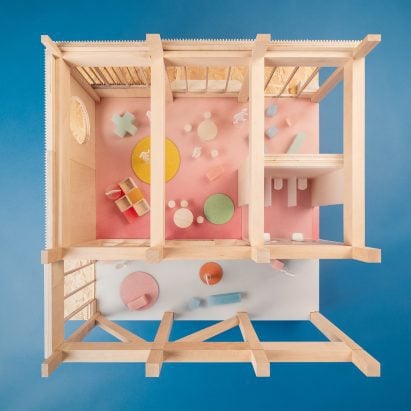
OMA develops "wood plug and play system" for 30 Amsterdam schools
David Gianotten and Michael den Otter of Dutch studio OMA have designed a modular, mass-timber system that will be used to construct up to 30 schools in the Netherlands. More

David Gianotten and Michael den Otter of Dutch studio OMA have designed a modular, mass-timber system that will be used to construct up to 30 schools in the Netherlands. More
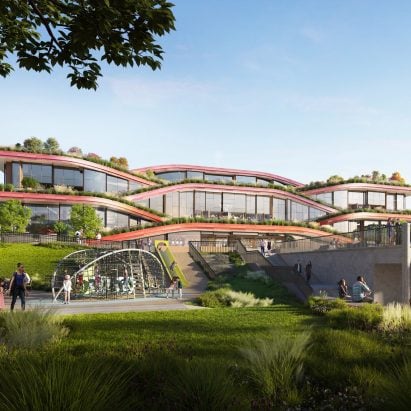
UK architecture practice Heatherwick Studio has revealed the design for its first public library, a plant-covered building in Columbia, Maryland. More
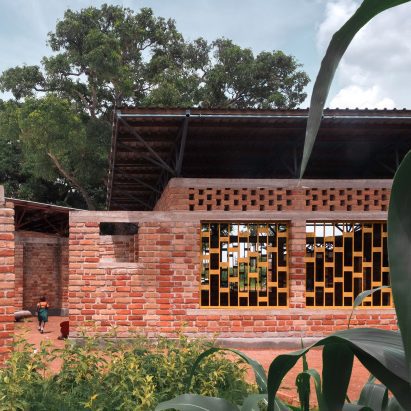
Classrooms and social spaces are arranged around a tree-filled courtyard at this school, created by Polish practice Jeju Studio for a refugee community in Tanzania. More
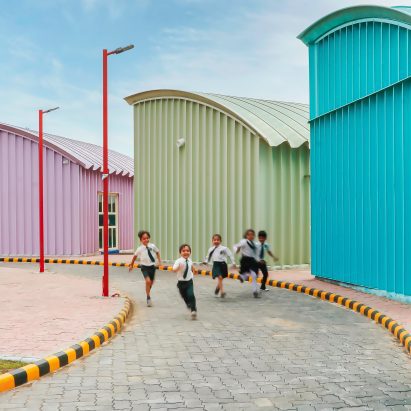
Separate brightly coloured classroom buildings make up this preschool in Gujarat state, India, which was designed by local practice Shreesh Design Studio. More
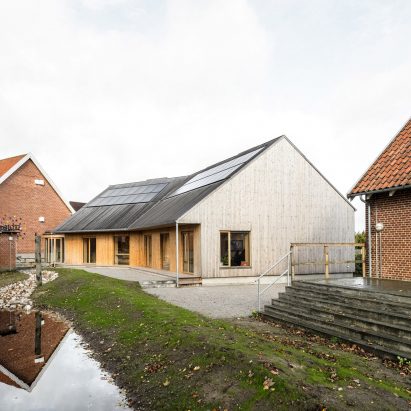
Straw, eelgrass and wood feature in this bio-based extension that Danish architecture studio Henning Larsen has added to Feldballe School in Denmark. More
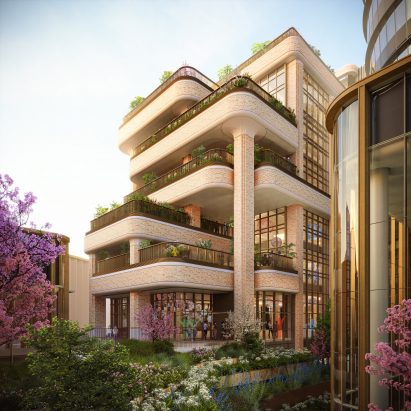
UK designer Thomas Heatherwick's studio has revealed plans for The British School in Tokyo, which will be the first school the practice has designed. More
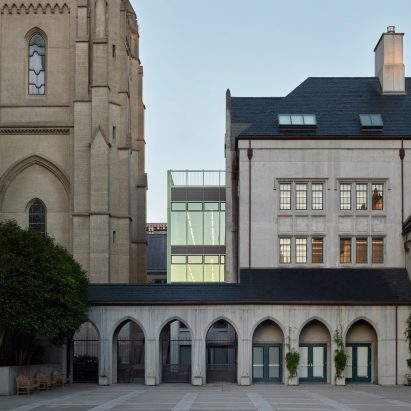
Local studio Office of Charles F. Bloszies has completed an extension and renovation of the Cathedral School for Boys in San Francisco. More
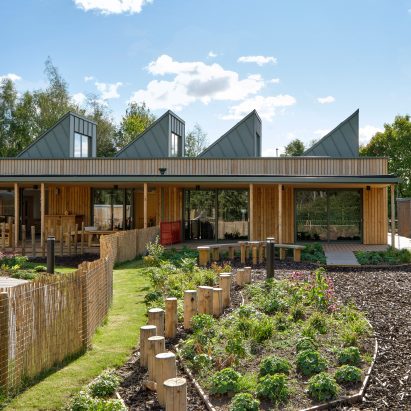
Timber and rubber are among the natural materials used at this nursery in Stoke-on-Trent, which British practice Feilden Clegg Bradley Studios has designed to echo an adjacent nature reserve. More
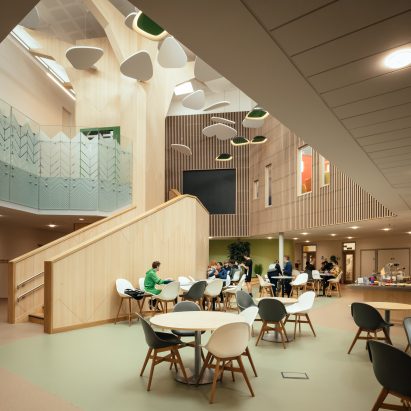
Architecture practice Stride Treglown worked closely with staff and students at the Deaf Academy to design a campus in Exmouth, UK, with spaces tailored to best suit the needs of deaf people. More
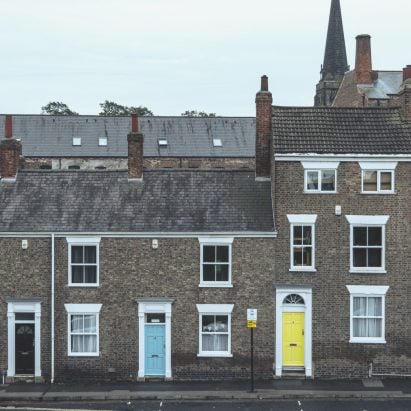
UK housing secretary Michael Gove has supported a paper calling for a new architecture school in the UK that focuses on the teaching of traditional design principles. More
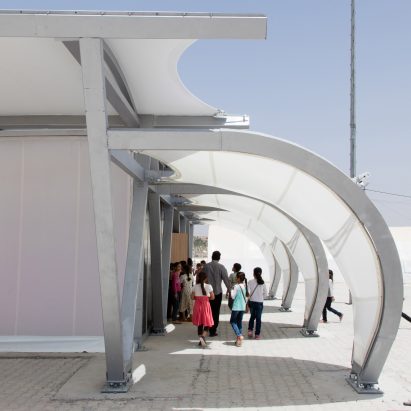
London studio Zaha Hadid Architects has created a series of tent-like classrooms for displaced communities, which were designed by the late Zaha Hadid and Patrik Schumacher. More
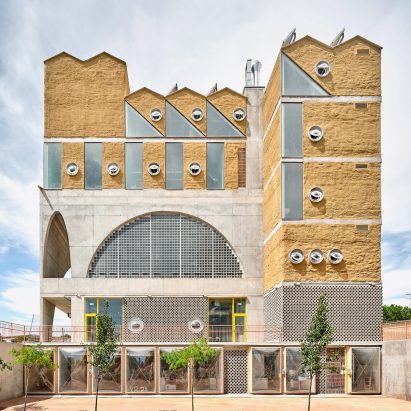
Spanish architect Andrés Jaque's Office for Political Innovation has completed a school near Madrid that aims to be as colourful and playful as a child's imagination. More
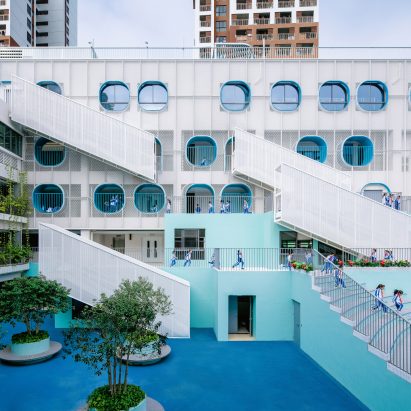
Vivid shades of blue and turquoise characterise this school in Shenzhen, China, which has been overhauled by People's Architecture Office to offer more creative forms of learning. More
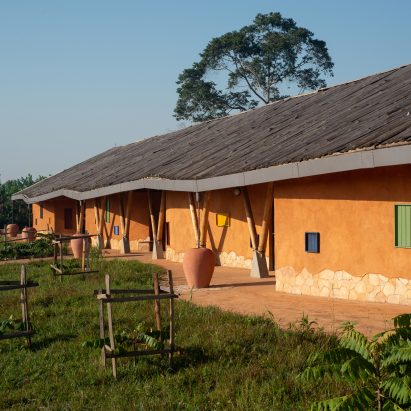
Design and build studio Localworks has created the Mustardseed Junior School in Uganda with organically shaped classrooms built from natural and locally sourced materials. More
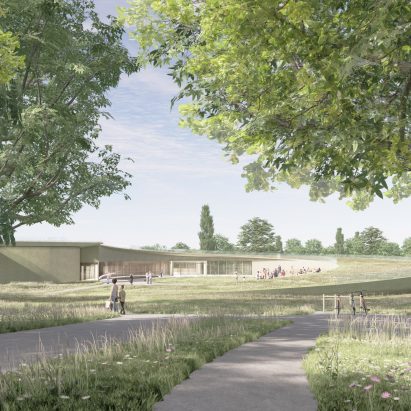
New York City-based Maya Lin Studio and US studio Bialosky and Partners have designed a spiralling plant-covered performing arts centre for Bard College in New York that will sit next to Frank Gehry's Fisher Center. More
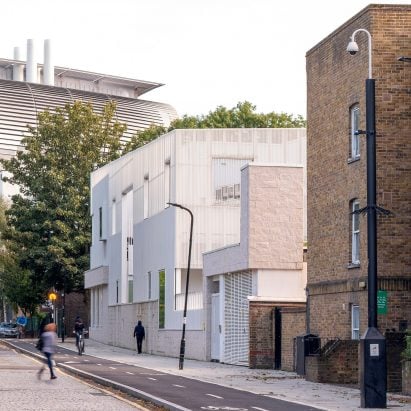
London studio Hayhurst & Co has completed the Edith Neville Primary School near King's Cross, with pockets of landscape and external play spaces wrapped by a filigree screen of white aluminium mesh. More
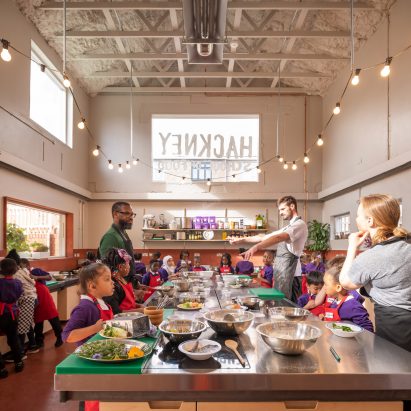
Architecture studio Surman Weston has created a teaching space for children to learn about food in Hackney, London, which has been awarded the Stephen Lawrence Prize 2022 by the RIBA. More
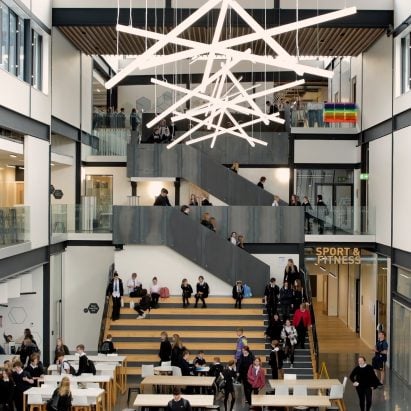
A school in Jedburgh by Stallan-Brand that is vying for the RIAS Andrew Doolan Best Building in Scotland Award is the focus of this video produced by Stephenson&. More
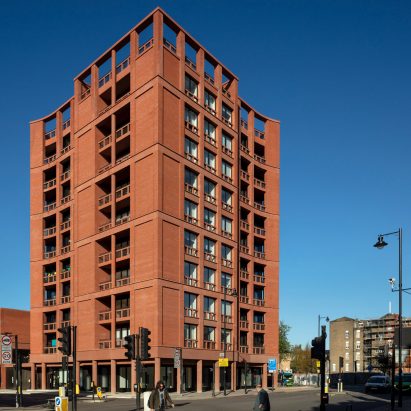
London studio Henley Halebrown has used a palette of reddish-brown concrete and bricks to visually tie together a school and housing in this mixed-use scheme in Hackney, which is one of six projects shortlisted for this year's RIBA Stirling Prize. More
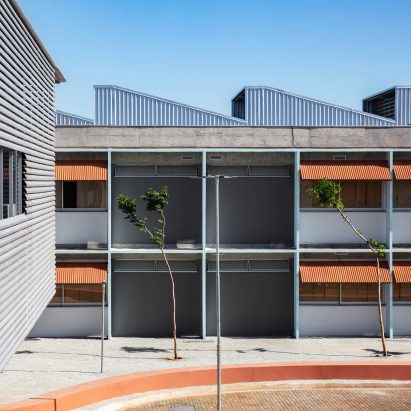
Brazilian studio Gusmão Otero Arquitetos Associados has completed a campus for the Pequeno Príncipe School on the outskirts of the city of Ribeirão Preto using concrete and prefabricated panels. More