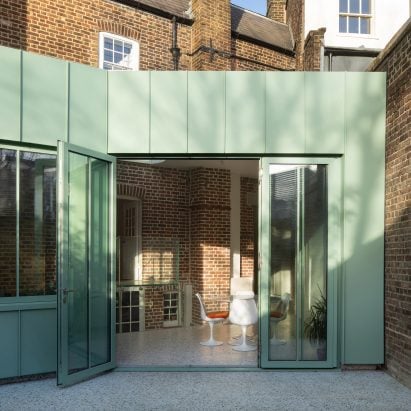
Studio Octopi adds mint-green extension to Georgian house in London
Architecture practice Studio Octopi has added a rear extension clad in mint-green metal to The Saddlery, a Georgian house in southeast London. More

Architecture practice Studio Octopi has added a rear extension clad in mint-green metal to The Saddlery, a Georgian house in southeast London. More
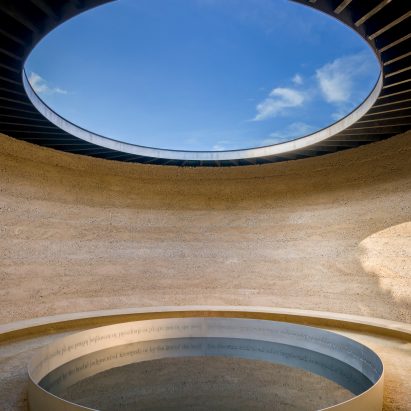
A labyrinth and reflective pool, called Writ in Water, has opened on the site near where the Magna Carta was signed, in Runnymede, England. More
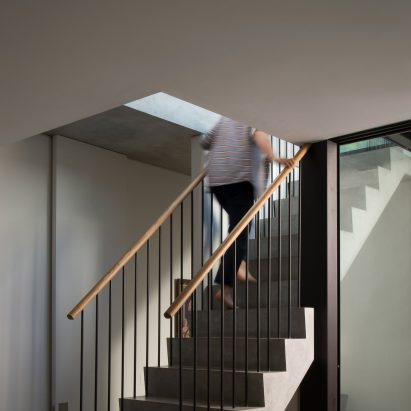
This south London house extension by Studio Octopi features a pre-cast concrete staircase that had to be craned into position.
More
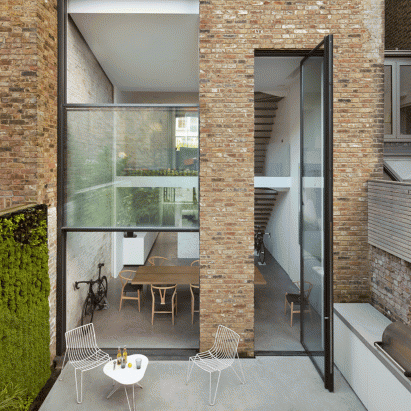
Studio Octopi has overhauled a terraced house in north London, adding an extension that features a three-storey-high window and a two-storey-high pivoting door. More
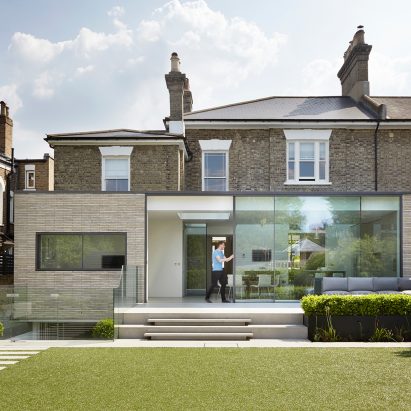
Local architecture firm Studio Octopi added this brick and glass extension to a Victorian terrace in west London to improve the connection between the property's reconfigured interior and garden (+ slideshow). More
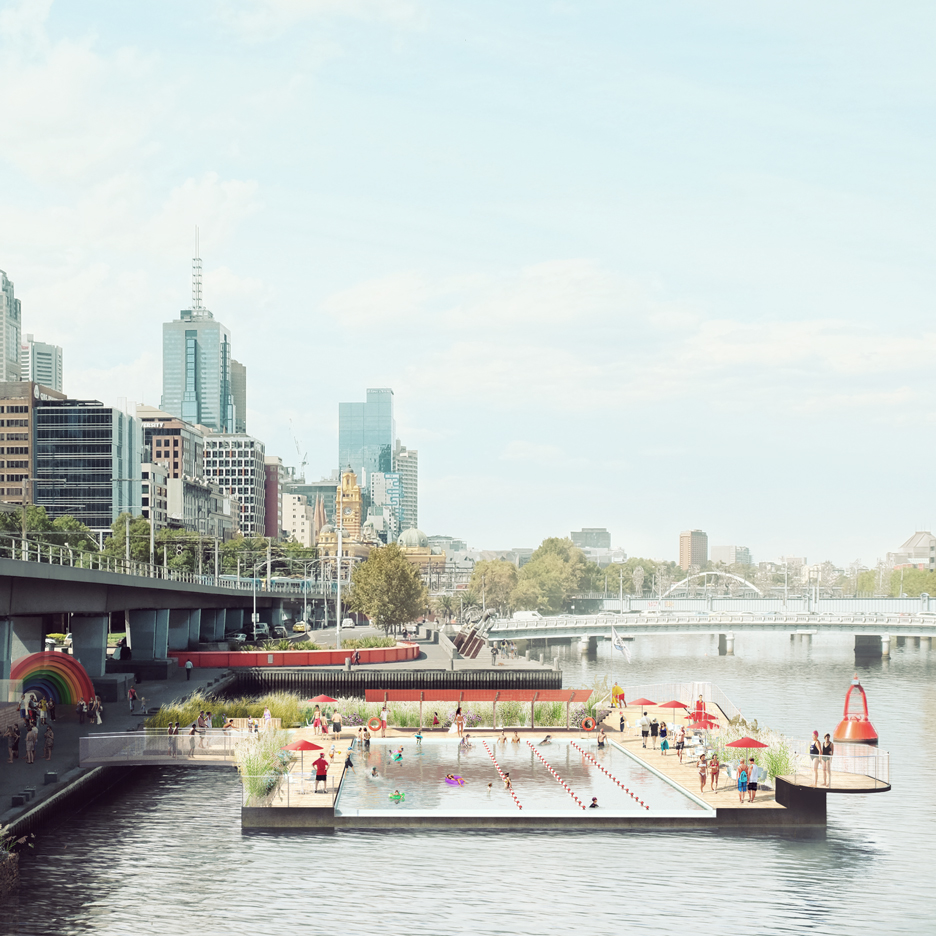
Venice Architecture Biennale 2016: the architects behind plans to create a cluster of freshwater swimming pools on the River Thames have unveiled a proposal for a floating pool on the Yarra River in the Australian city of Melbourne. More
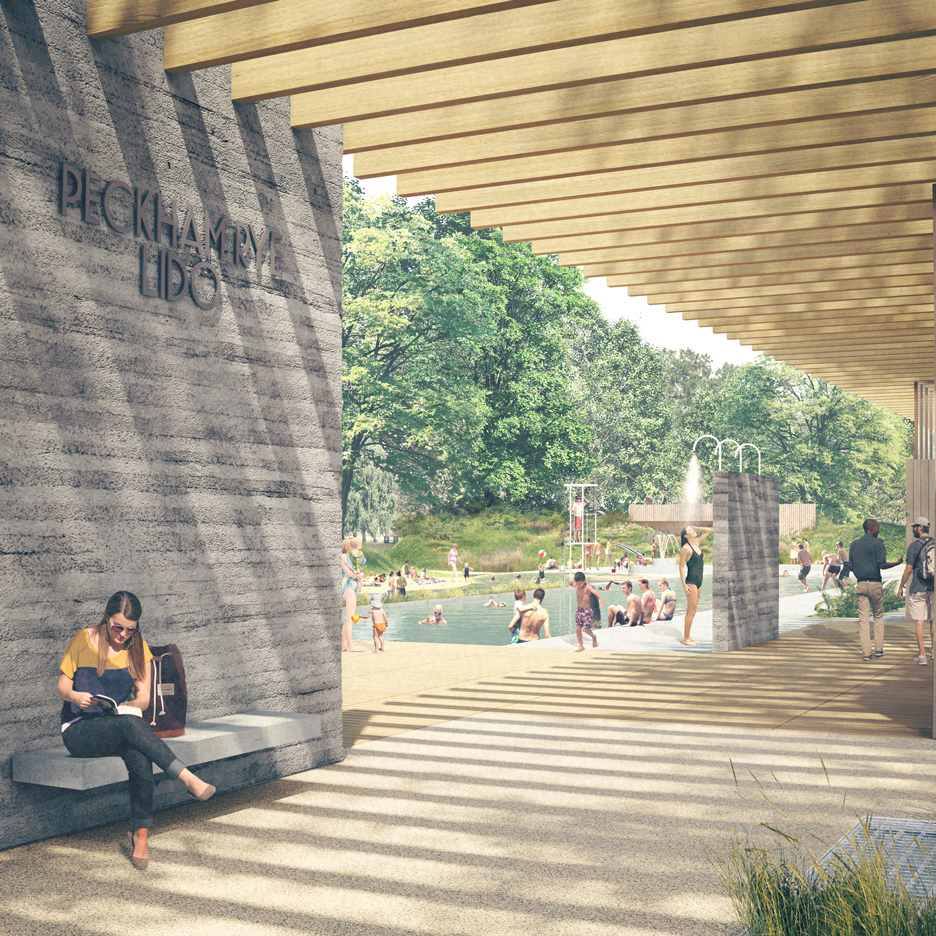
The architects behind a campaign to build a floating swimming pool on the River Thames have now revealed plans to resurrect a southeast London lido that was filled in nearly 30 years ago. More
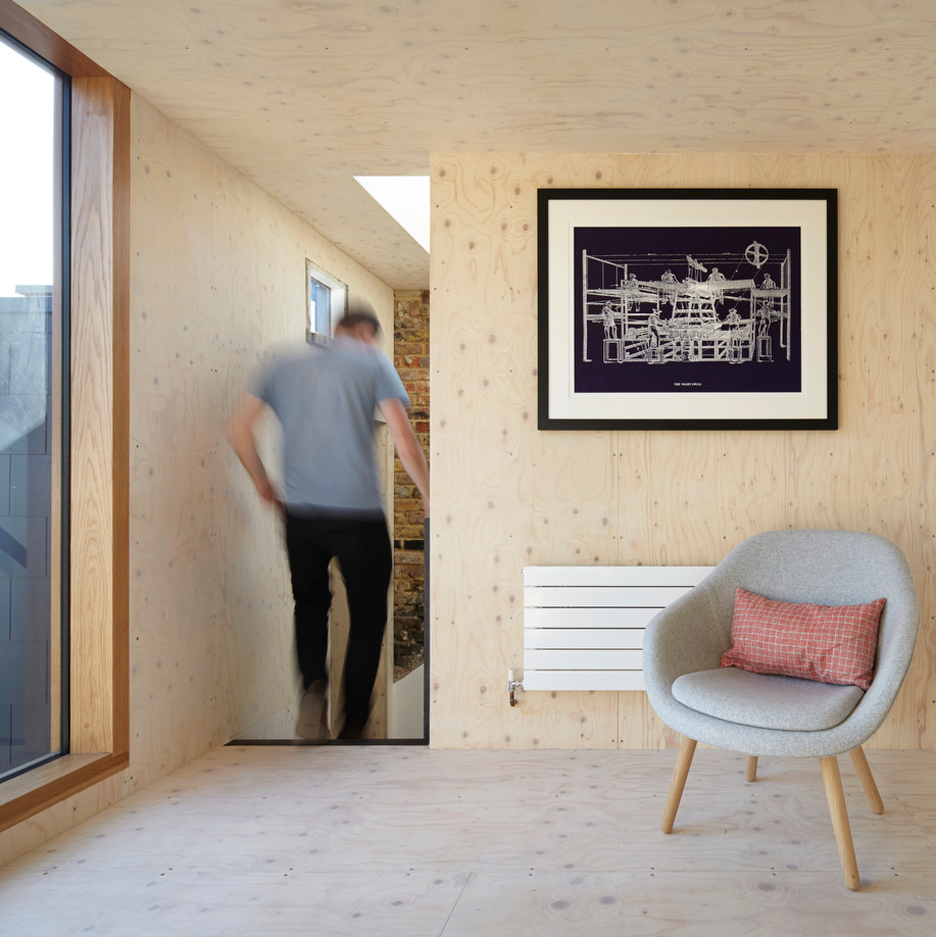
London office Studio Octopi has returned to a house it renovated over five years ago to add a loft extension, creating a study and a reading room connected by a perforated steel staircase (+ slideshow). More
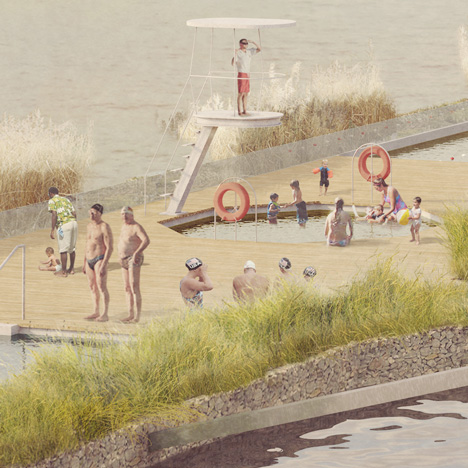
Interview: a Kickstarter campaign has launched to fund a floating swimming pool for London's River Thames. According to Studio Octopi architect and project co-founder Chris Romer-Lee, the city is experiencing an outdoor swimming revolution. More
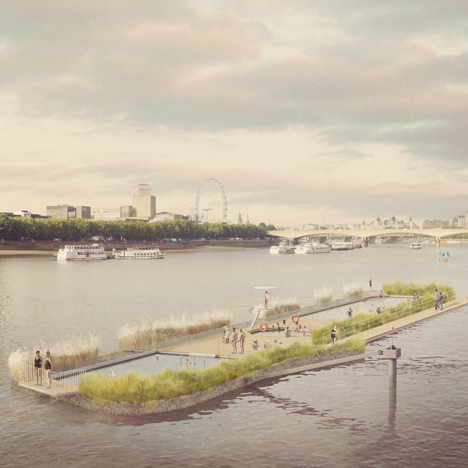
London office Studio Octopi has revised its proposal for a floating swimming pool in the River Thames, to become a pontoon of three freshwater pools in a new location beside Temple underground station. More

Greek tragedies will be staged every three years at this traditional amphitheatre that Studio Octopi has restored on the grounds of a college in the south of England (+ slideshow). More
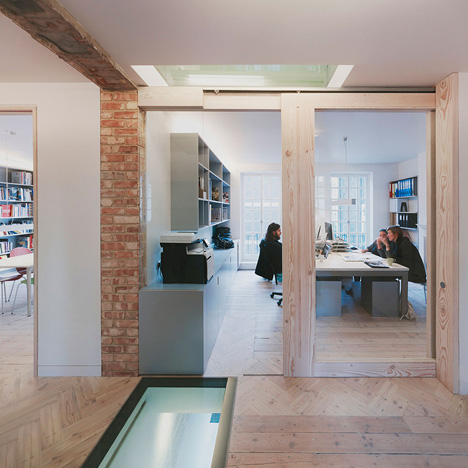
Glazed panels create views between the floors of these two Edwardian townhouses in London that have been renovated by local architects Studio Octopi to accommodate resident artists (+ slideshow). More
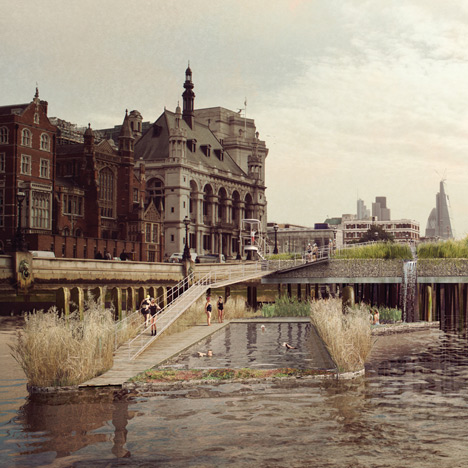
London architecture firm Studio Octopi has designed a concept for swimming pools that would enable Londoners to enjoy views of the city centre while bathing in the tidal waters of the River Thames. More
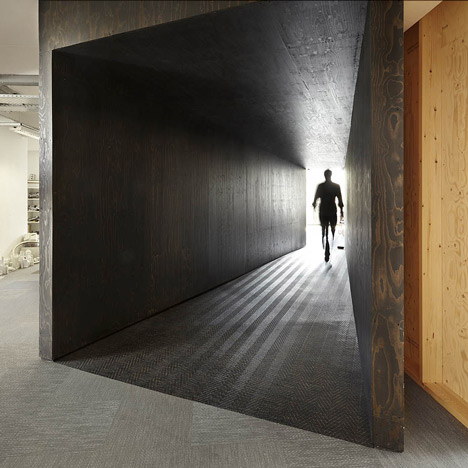
A mysterious dark tunnel leads into the boardroom of these offices in London by architects Studio Octopi (+ slideshow). More
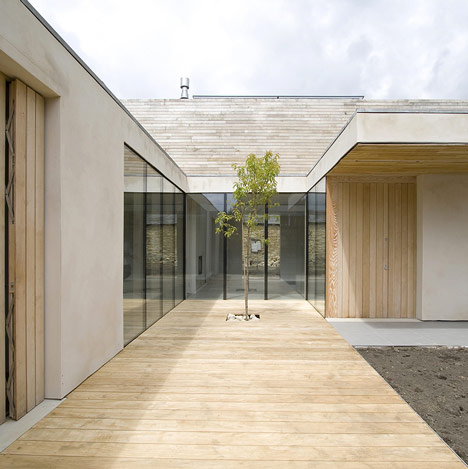
This courtyard house in the south-west of England by architects Studio Octopi integrates flush thresholds and wide doorways as subtly as possible, so that no one would notice it was specifically designed for a resident in a wheelchair (+ slideshow). More
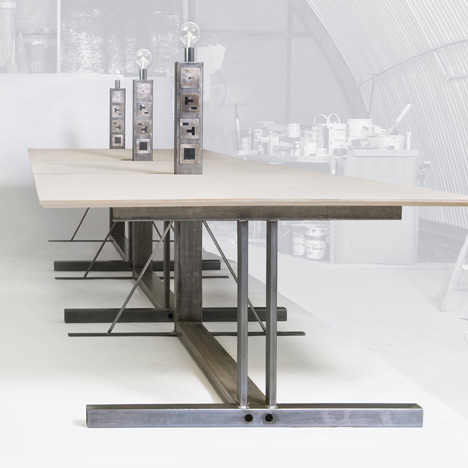
These desks by London architects Studio Octopi were designed to look like miniature basketball courts. More
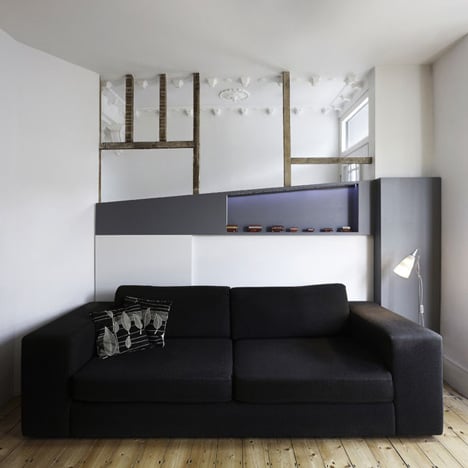
London architects Studio Octopi have transformed this London terraced house into a combined gallery and living space by exposing the building's structure and introducing display cabinets. More
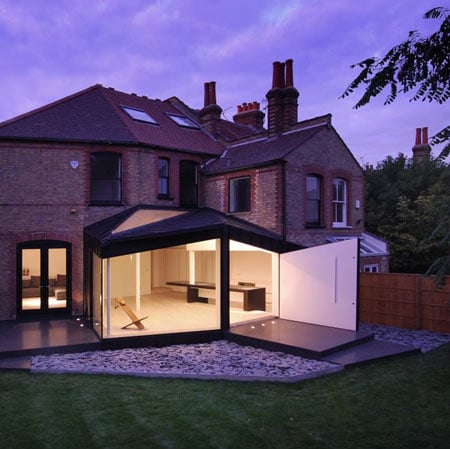
London architects Studio Octopi have completed an extension to a Victorian end-of-terrace house in north London that features an angular roof and large triangular skylights. More