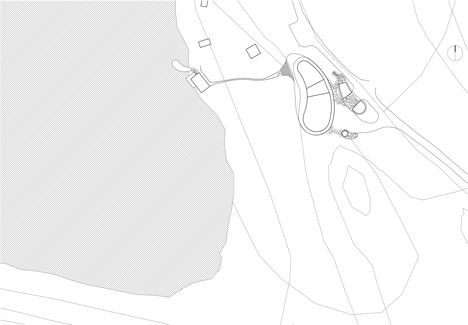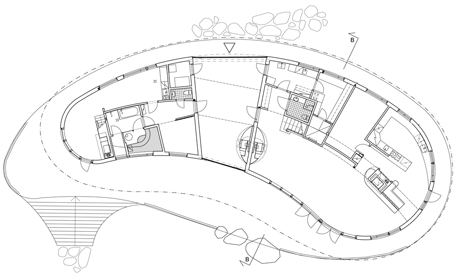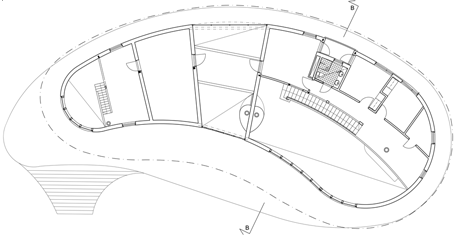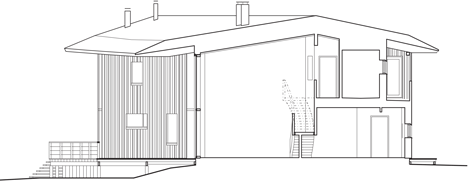Forest home by Sanaksenaho Architects features black walls and a bean-shaped roof
Black-painted slats in different widths and thicknesses create uneven ridges on the walls of this lakeside house in a Finnish pine forest (+ slideshow).
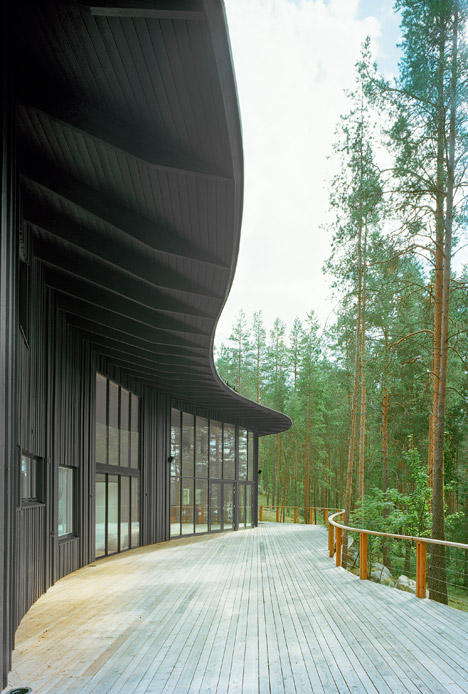
Designed by Helsinki-based Sanaksenaho Architects, the two-storey Villa Musu provides a home for a family on the eastern edge of a lake in rural central Finland.
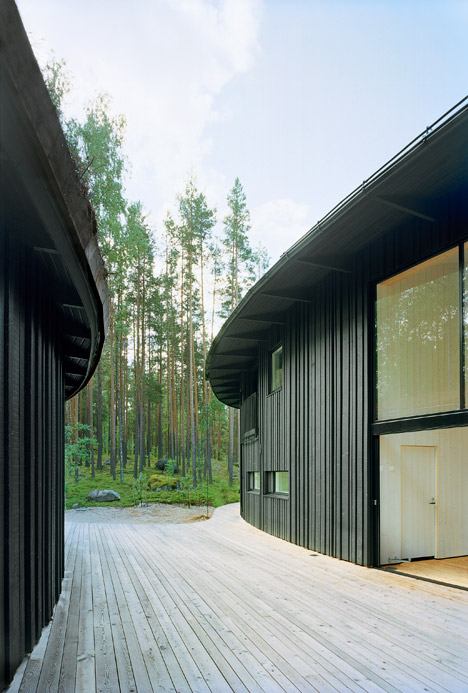
The building was designed to fit in with its scenic setting as much as possible, so Matti Sanaksenaho chose an uneven timber exterior cladding that he felt would reference the verticality of the surrounding pines.
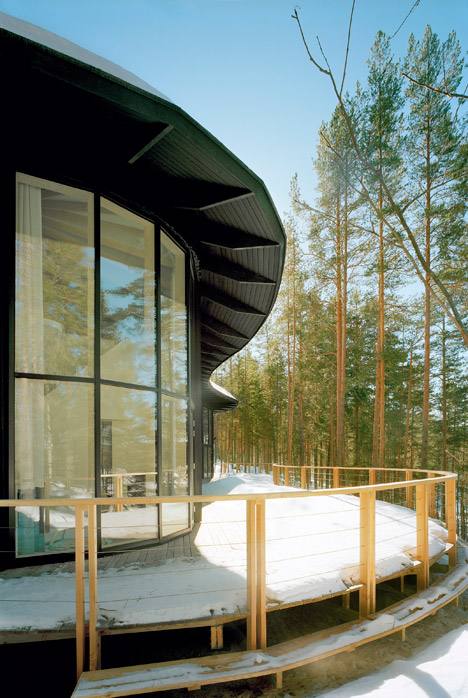
"This way the villa blends in into the forest landscape," explained the architect, whose other projects include a boat-like chapel with curving wooden ribs.
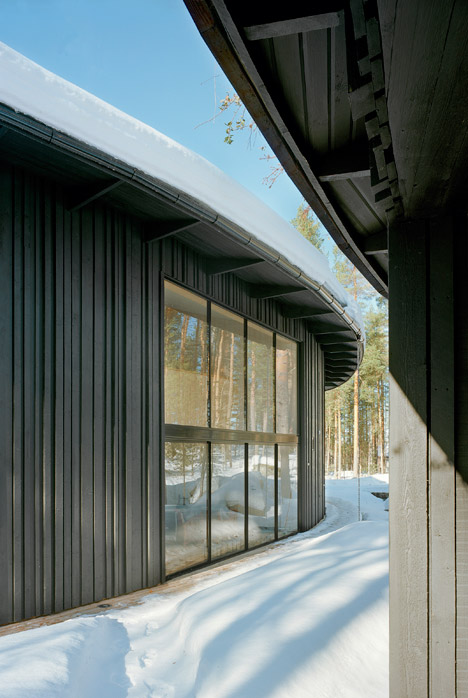
This concept extends to the building's plan – a bottom-heavy bean shape that creates a continuous curving facade and a gently rounded roof.
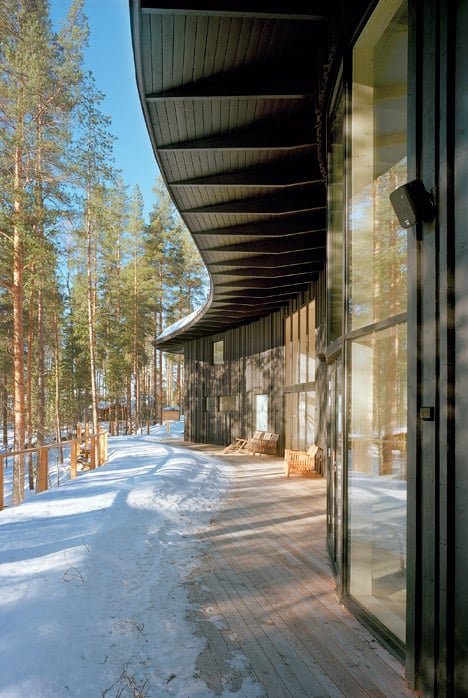
"The design is shaped into a soft, organic plan that naturally flows into the landscape," said Sanaksenaho.
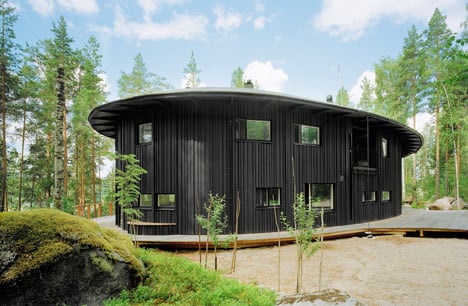
"Load-bearing walls are constructed as timber frames, and the visible wooden roof structure was inspired by the veins of a tree leaf."
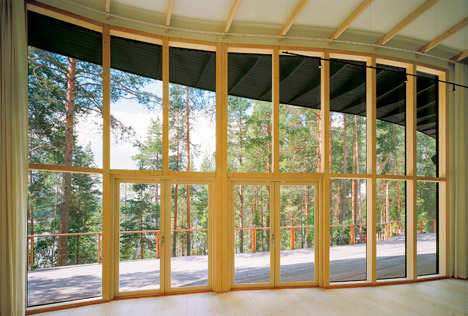
The base of the house is raised up over the rugged terrain, reducing its impact on the landscape. This also creates a veranda around the entire perimeter, offering residents plenty of spots to take in the lake and forest.
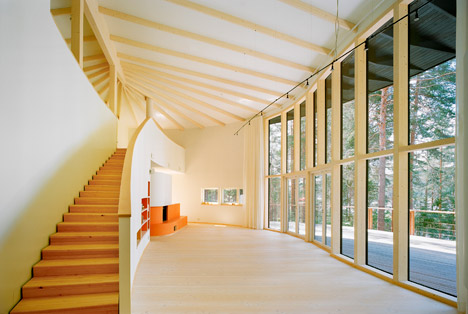
With an area of 360 square metres, the building contains two generous ground-floor living spaces, both featuring a wood-burning stove and double-height ceilings.
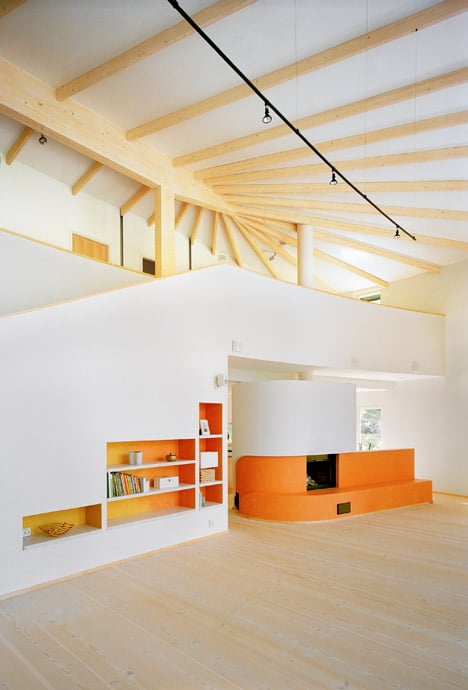
Wooden ceiling beams are left exposed and large window grids allow both spaces to open out to the terrace.
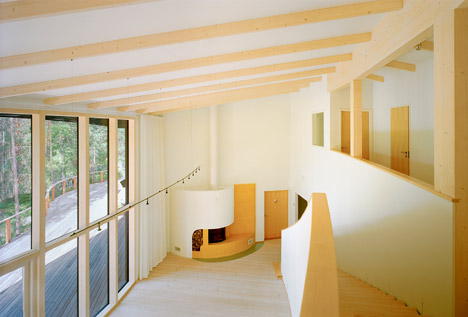
In the largest of these two spaces, a wooden staircase ascends to a first-floor gallery leading to a series of en-suite bedrooms.
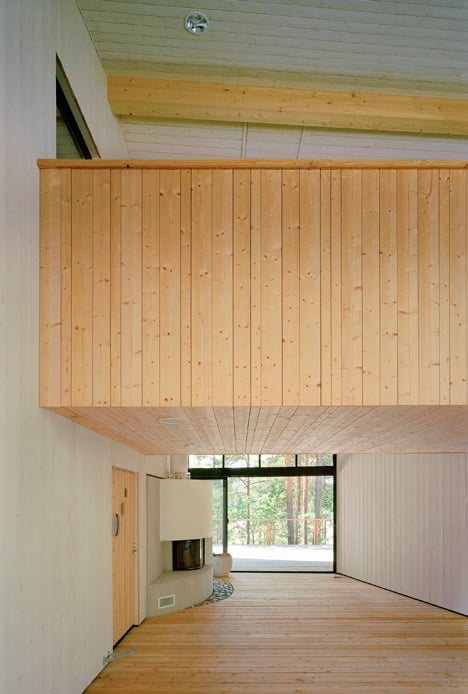
An atelier for the client's wife – an industrial designer and artist – occupies the northern end of the building. It has its own entrance, but is also connected to the main house via the small central living room and a first-floor bridge overhead.
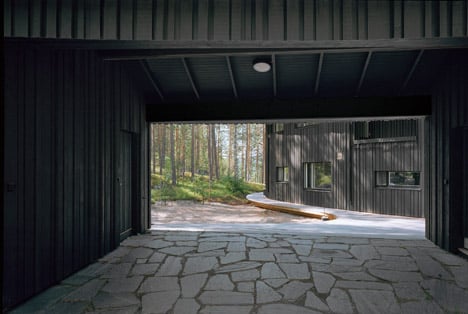
Like most Finnish homes, a sauna was an important part of the brief and is sandwiched between the house and studio.
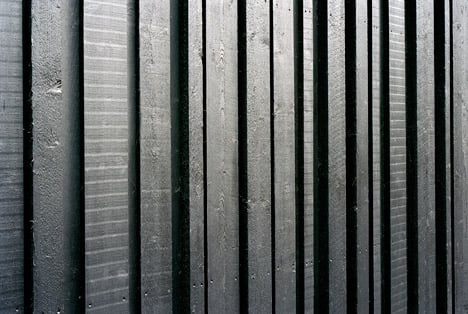
To ensure the interior is protected during the cold winters, north and east sides of the house are well insulated and feature few windows. Most of the glazing can be found along the south and west elevations, with projecting eaves to offer some sun shading.
A second building functions as a garage.
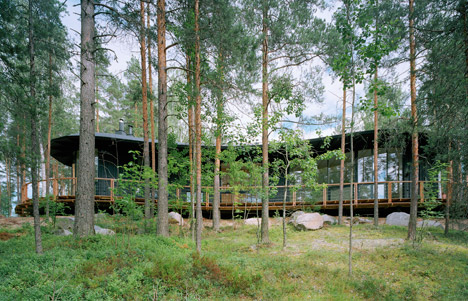
Photography is by Jussi Tiainen.
Project credits:
Architectural design: Sanaksenaho Arkkitehdit Oy
Design team: Matti Sanaksenaho, Jaana Hellinen, Pirjo Sanaksenaho, Maria Isotupa, Aleksi Räihä
Construction engineering: Oskari Laukkanen
HVAC engineering: Esko Helin
Electrical engineering: Jarmo Nenonen
