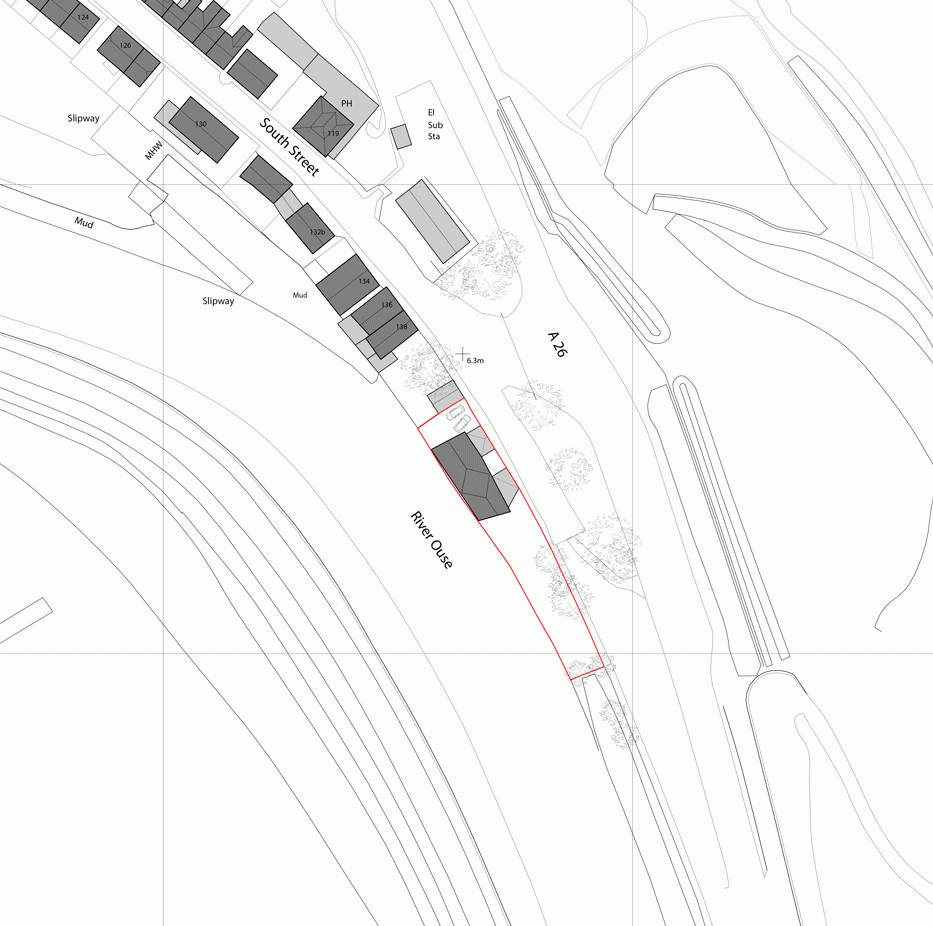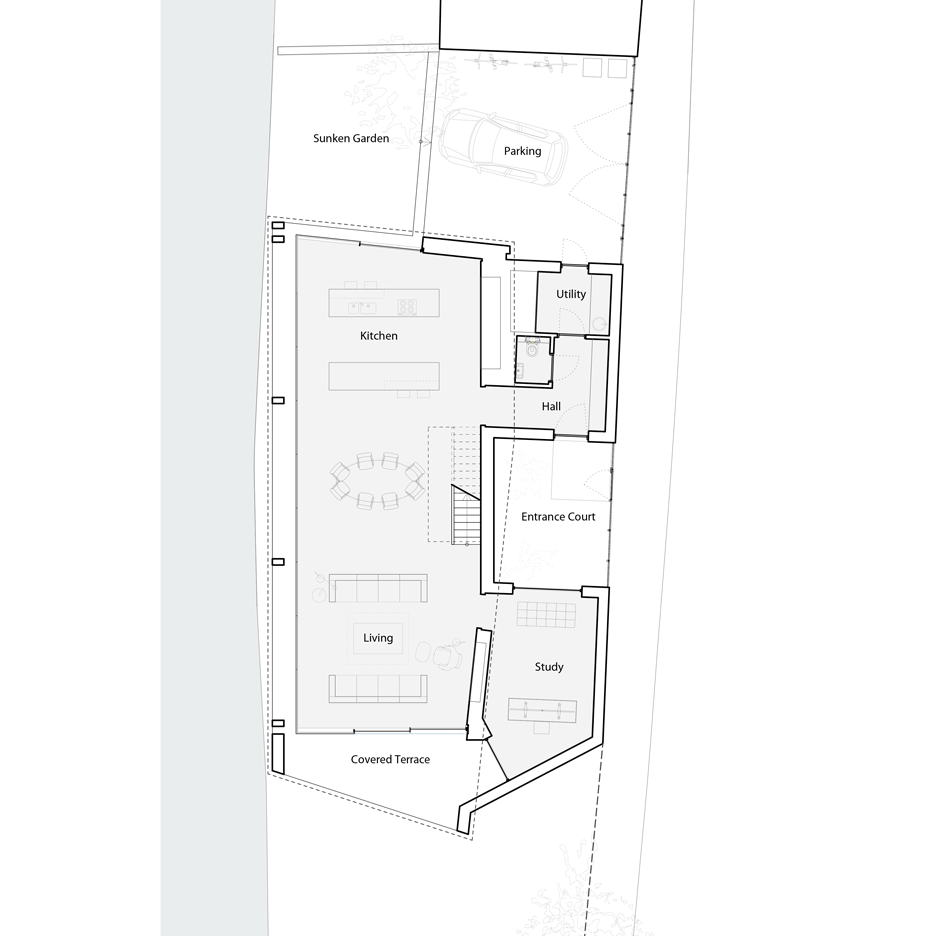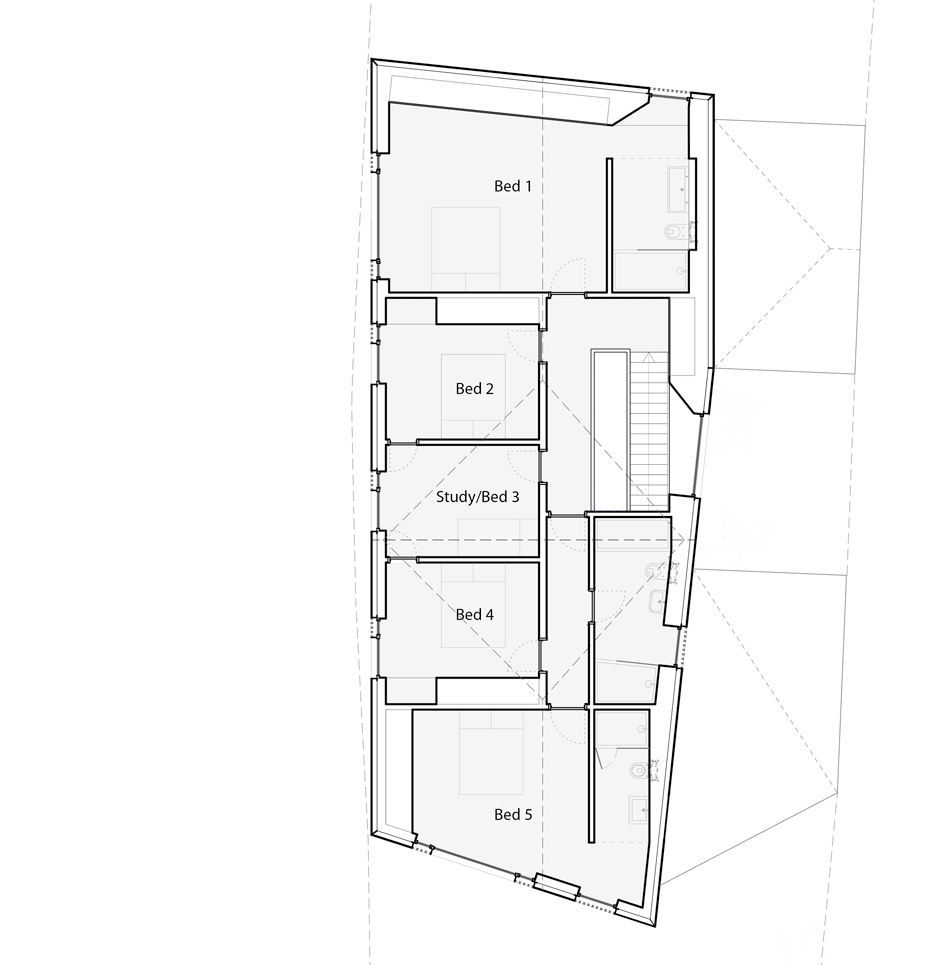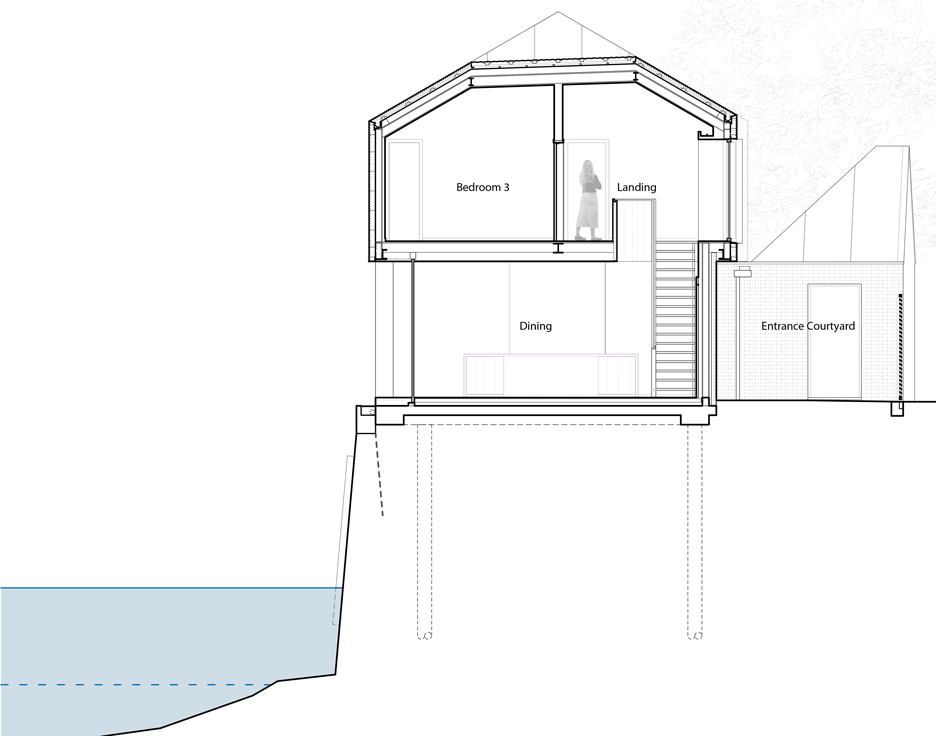Riverside house by Sandy Rendel Architects contrasts weathering steel with concrete and glass
This riverside house in southeast England was designed by Sandy Rendel Architects with an upper storey clad entirely in weathering steel mesh, and a base of exposed concrete and glass (+ slideshow).
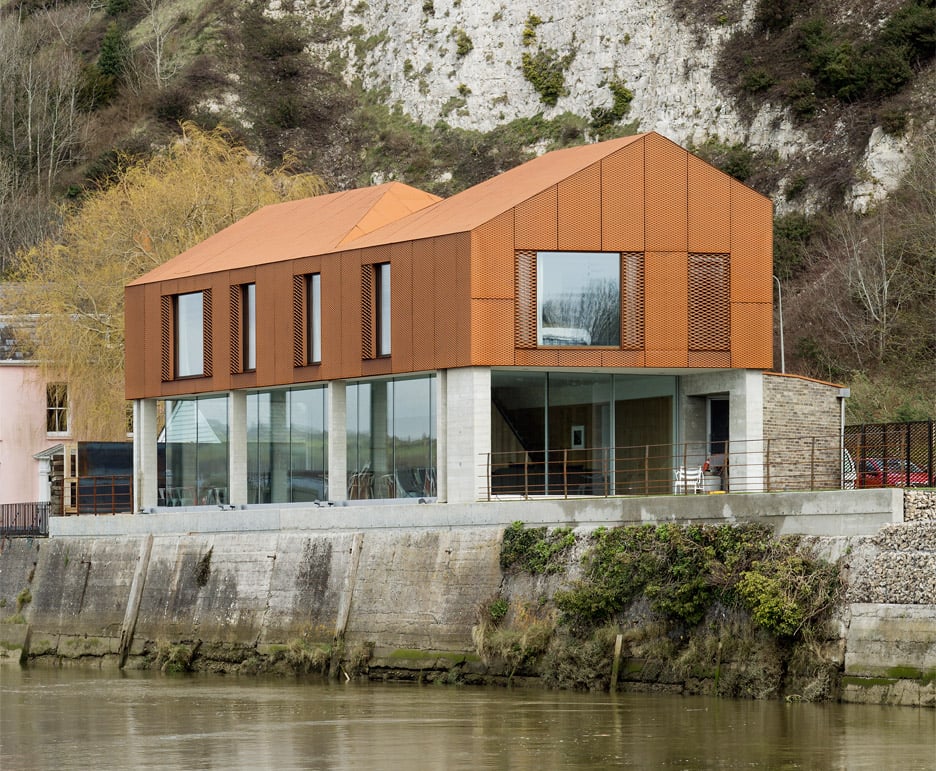
The five-bedroom property is situated next to the River Ouse in the South Downs National Park, and is the first building seen by visitors entering the town of Lewes on the main road in from the south.
"The local planning authority aspired for a landmark building to mark the entrance to the town and stipulated a bold design," said Sandy Rendel Architects.
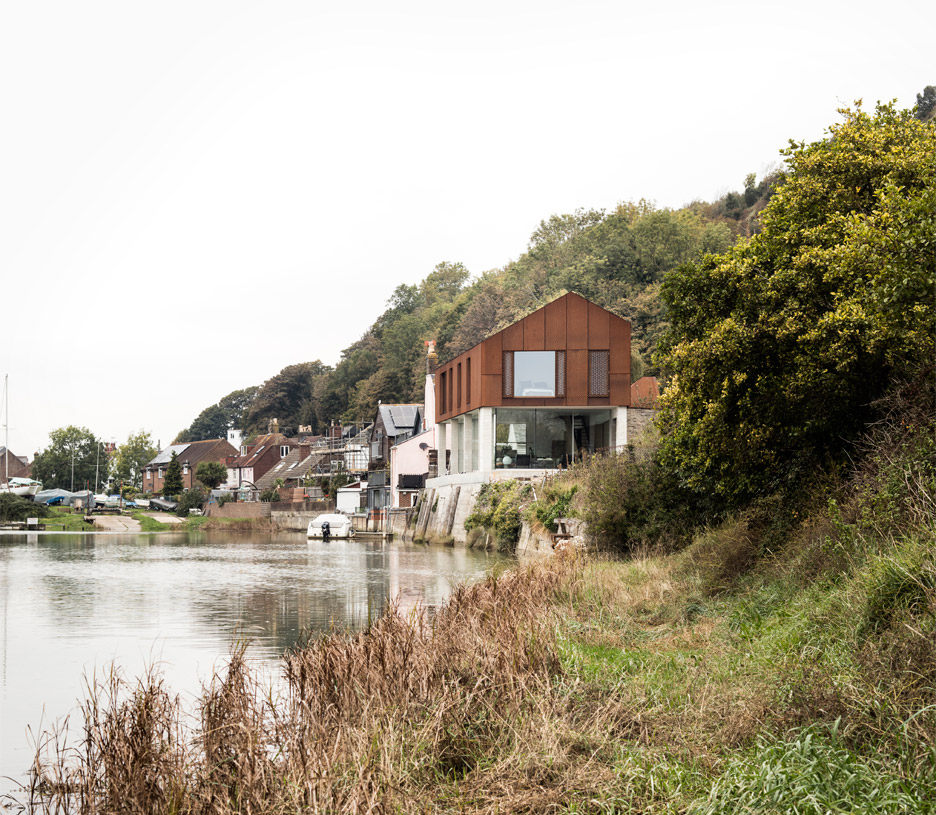
Located on a narrow strip of land that was previously the site of a derelict workshop, the building is highly visible from the road and stands out against a chalk cliff when viewed from across the river.
It sits on top of a cast-concrete wall that was once part of a wharf, and faces out across the water.
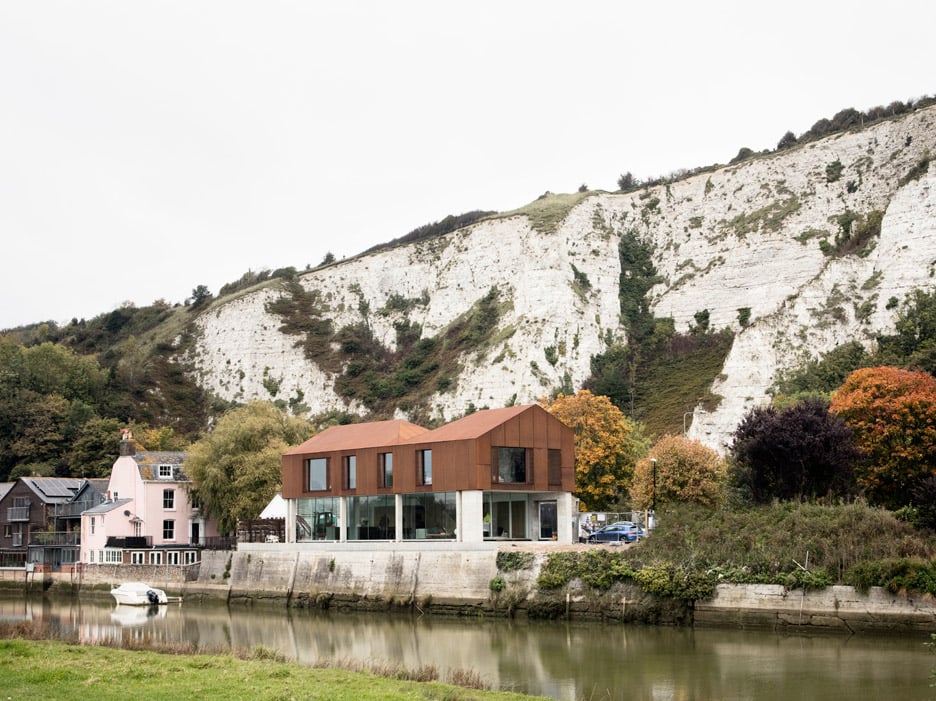
The house is separated into two distinct parts. The angular upper storey is wrapped in a skin of expanded metal mesh, which is pre-rusted to give it a reddish hue that will continue to weather over time.
"The main body of the house features a simple two-storey asymmetrical pitched roof structure whose ridge is carved away to break down its scale and reflect the contours of the cliff face behind," the architects explained.
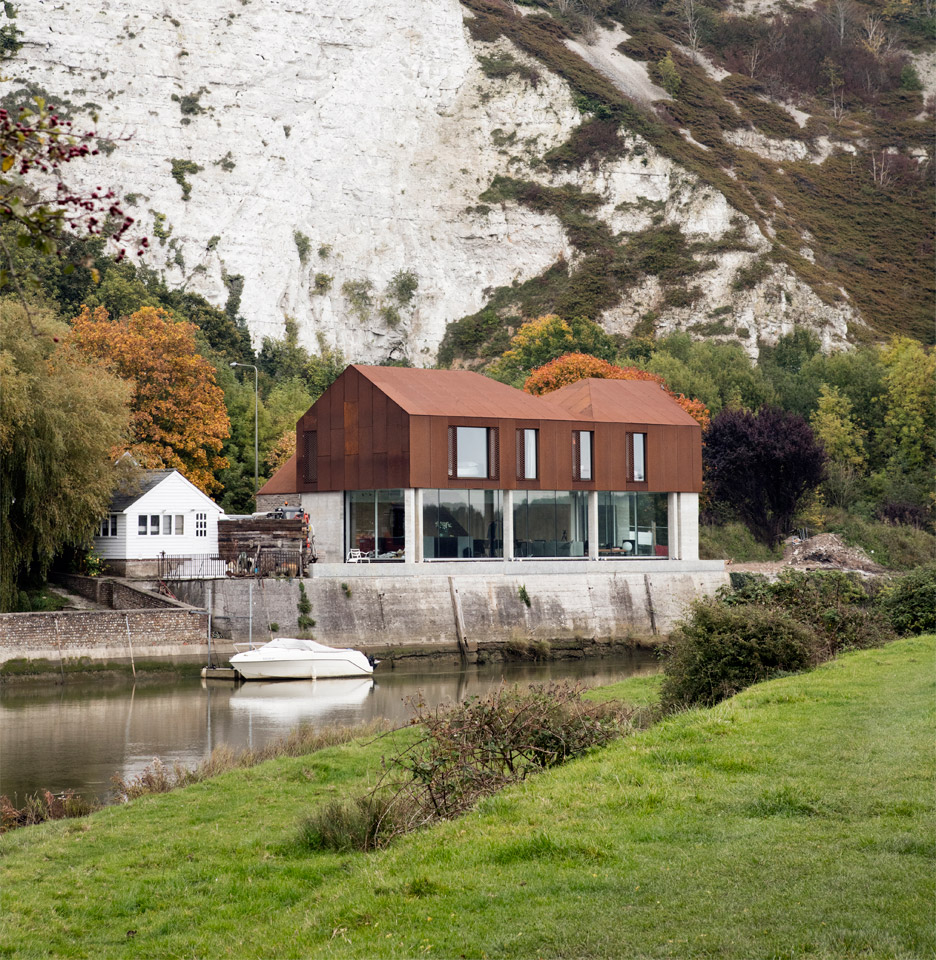
The steel mesh forms a homogenous surface that conceals guttering, eaves and other functional elements, resulting in a clean-lined, contemporary volume with a strong colour that references the industrial heritage of the site.
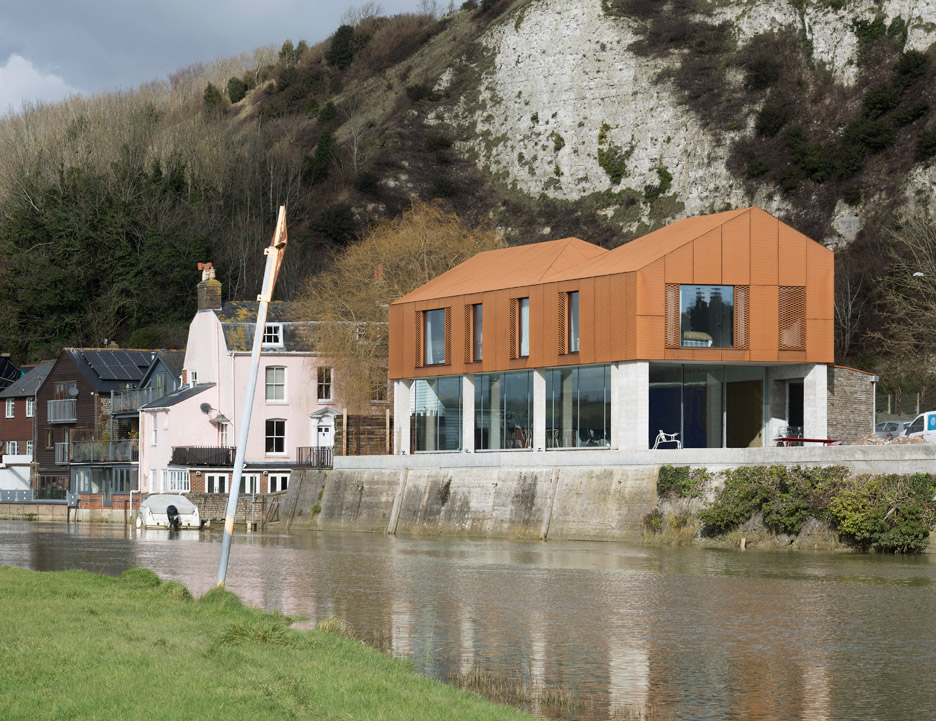
The board-marked concrete frame on the ground floor complements the river wall below, while the street-facing elevation is clad with local brick to provide a more traditional and tactile surface.
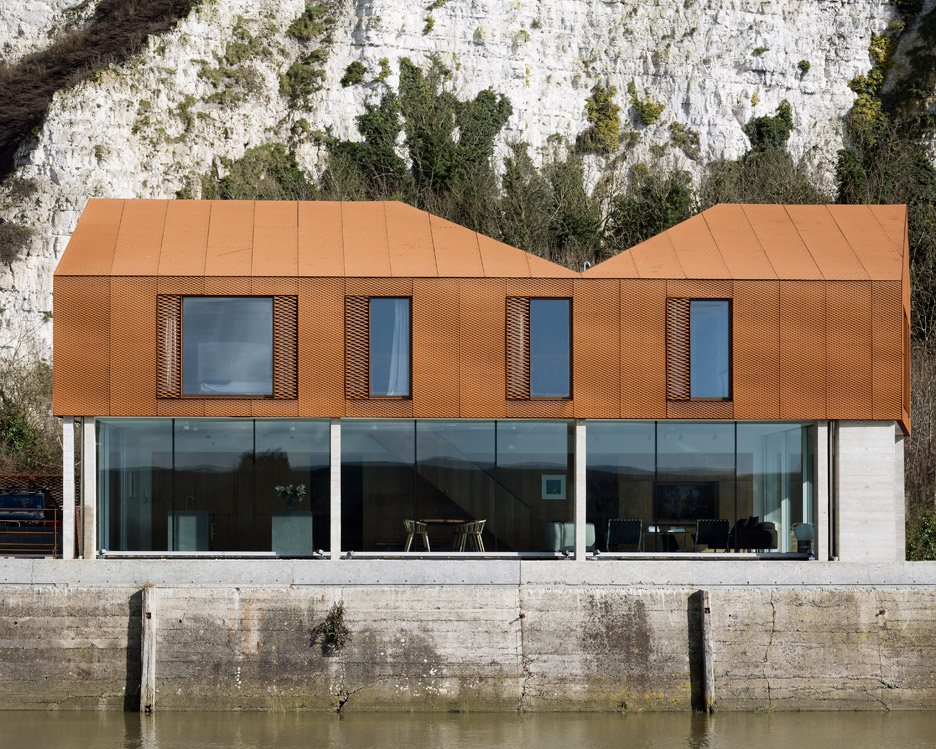
Mesh fencing and the brick walls enclose an entrance courtyard facing the street.
The main ground-floor areas are arranged to make the most of the views and accommodate living spaces connected to the outdoors.
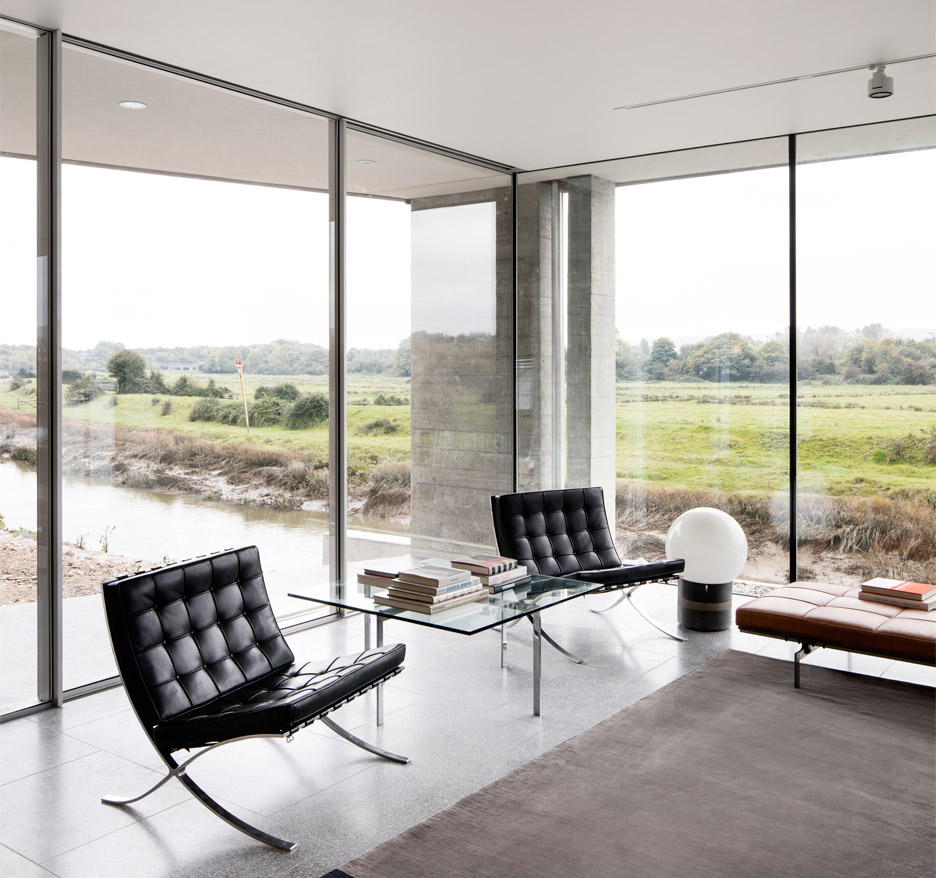
"The simple plan arrangement has been subtly distorted at each end to draw in key views and also to provide a covered terrace at the southern end and a sheltered courtyard at the entrance, buffering the sound of the adjacent road," the architects added.
The main entrance from the courtyard leads to a hallway clad in blackened sawn-oak boards, which opens into the open-plan living, dining and kitchen area. Floor-to-ceiling windows provide views along the river.
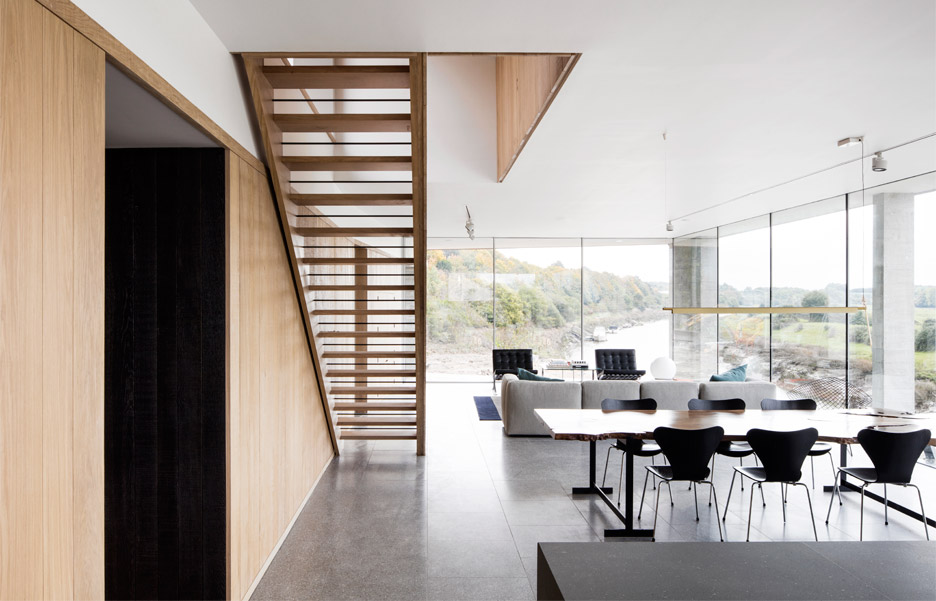
Oak panelling covers the walls of the living space, offering a warm contrast to the grey terrazzo tiled flooring.
The blackened oak recurs on the kitchen island and the staircase handrail, offering some tonal differentiation throughout the room.
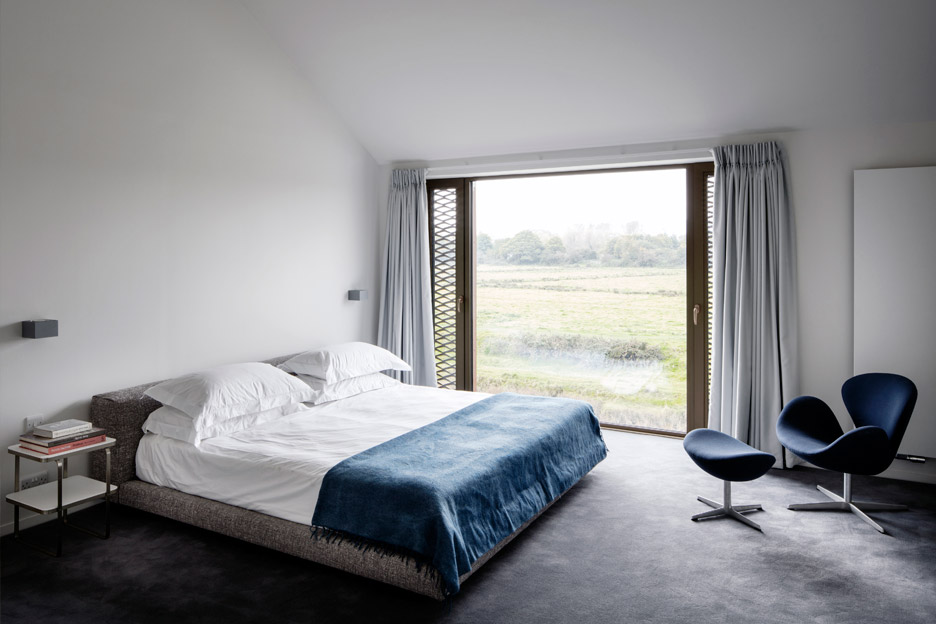
The stairs lead from the living space through a void that extends into the upper storey, where the pitched ceiling follows the shape of the roof.
Each of the five bedrooms on this level has a full-height window looking out across the countryside. The three central rooms are intended to be easy to reconfigure in the future as the needs of the family changes.
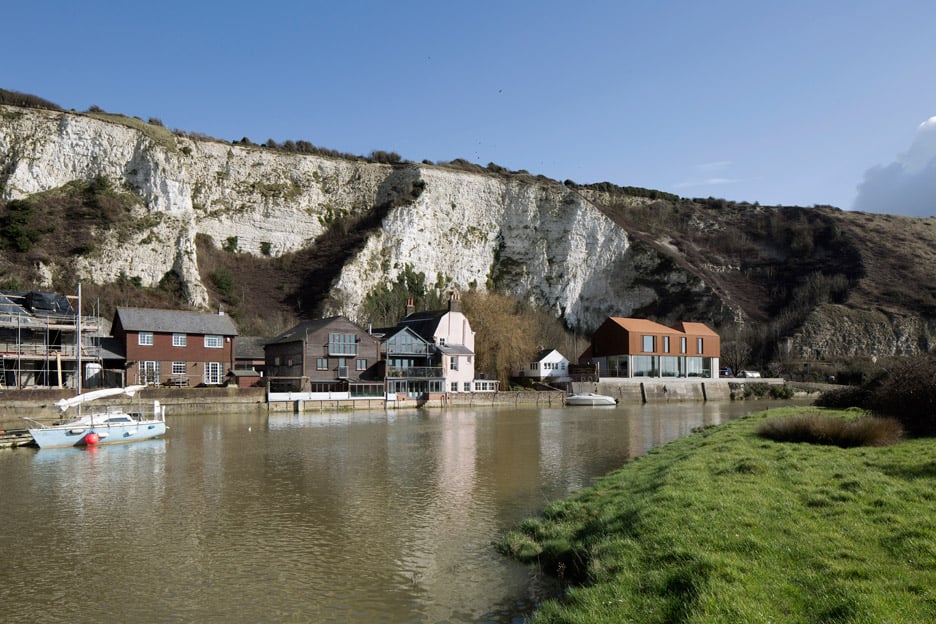
Other recent examples of properties with weathering steel facades include a house in Paris with large pivoting doors and a lakefront weekend home in Texas featuring a steel tower described as a treehouse.
Photography by Oliver Perrott, unless otherwise stated.
