An Urban Villa by Pitsou Kedem
Israeli architect Pitsou Kedem has renovated a 1950s house in Tel Aviv with a roughly hewn sandstone mosaic wall inside it (+ slideshow).
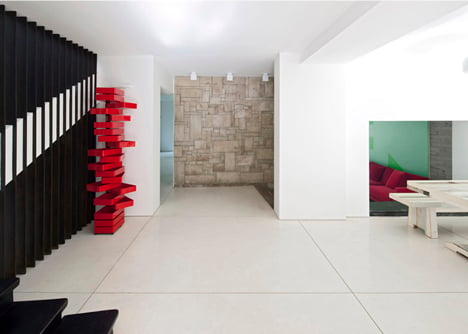
An Urban Villa was designed by Dov Karmi, one of Israel's most celebrated modern architects, and Pitsou Kedem was asked to restructure the two-storey interior.
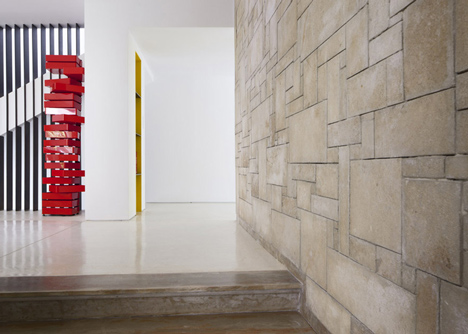
"The main idea was to preserve the spirit of the original design whilst implementing a contemporary, independent interpretation of the existing structure and its adaptation to contemporary technologies, materials and knowledge," said Kedem.
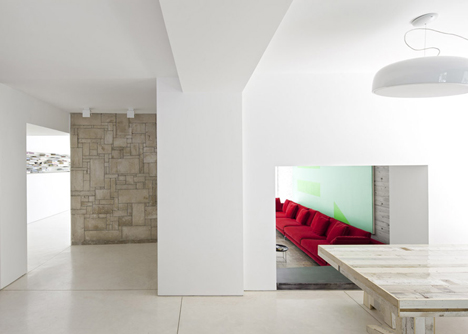
Walls were whitened both inside and outside the house, while black-painted wood was used to construct the new staircase and louvred balustrade.
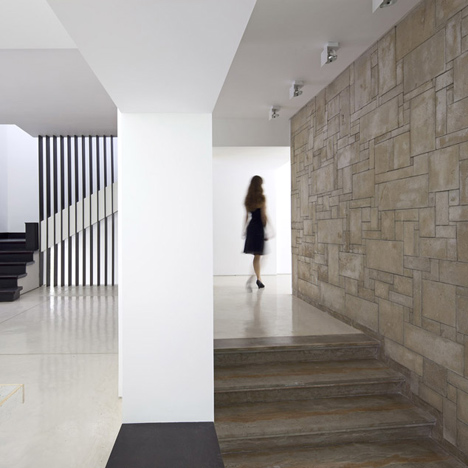
"These monochromatic hues provide the background for the original materials that we decided to preserve," explained Kedem, referring to the limestone floor and sandstone wall left intact.
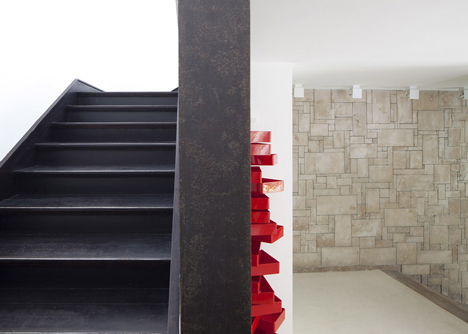
The architect selected furniture to complement the design, including an Eames chair, a marble kitchen counter and a vivid red sofa.
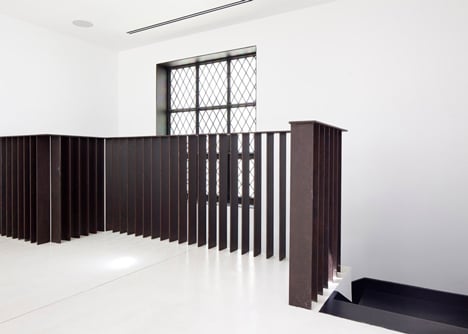
Other residential projects by Pitsou Kedem include a renovated apartment with a vaulted stone ceiling and a boxy white house. See more architecture by Pitsou Kedem »
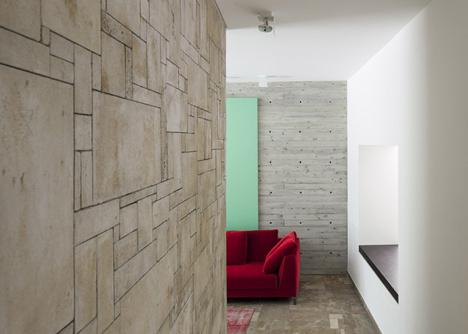
Photography is by Amit Geron.
Here's more text from the architect:
An Urban Villa
In the 1950s what was known as the "International Style" was highly developed in Tel Aviv. It developed thanks to architects who studied at the Bauhaus Institute in Germany and who then returned to Israel to continue their work. One of the architects who led the "International Style" was Dov Carmi. He designed many, usually large, projects. One of his more restrained projects was an urban villa in the centre of Tel Aviv which he designed in 1951.
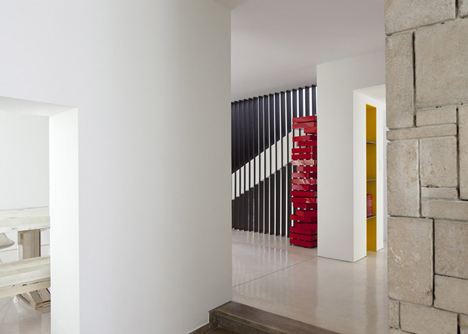
In his design, Carmi expressed his local interpretation of "Free Design" in which there is a continuous series of spaces created by light and shadow, view and movement without creating one large, single and open space.
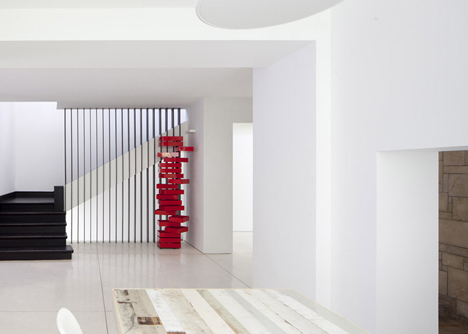
My office executed a massive reconstruction of the structure which included the changing of the exterior facade and the division of the interior. The main idea was to preserve the spirit of the original design whilst implementing a contemporary, independent interpretation of the existing structure and its adaptation to contemporary technologies, materials and knowledge.
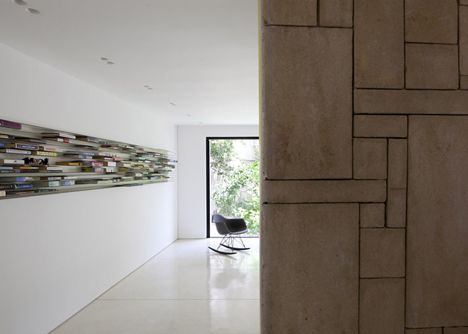
During the project, we took great care to create an experience of defined, intimate and continuous spaces in a relatively restricted area; and this without detracting from the overall understanding of the entire structure.
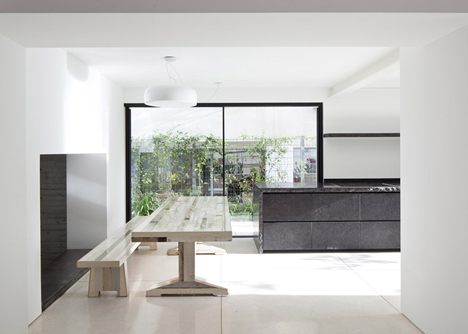
The house is simple and minimalistic with the light and the materials creating drama and vitality. The unique range of materials was preserved throughout the project.
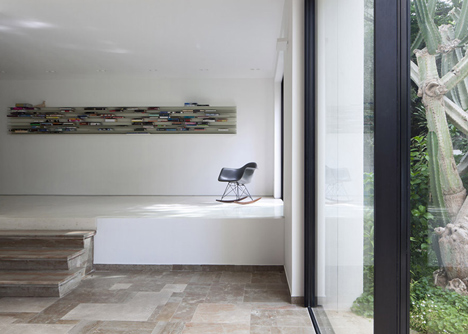
The building's external facades were painted white and the profiles chosen are decks painted black, similar to the Bauhaus style. The floor is of off-white concrete. These monochromatic hues provide the background for the original materials that we decided to preserve.
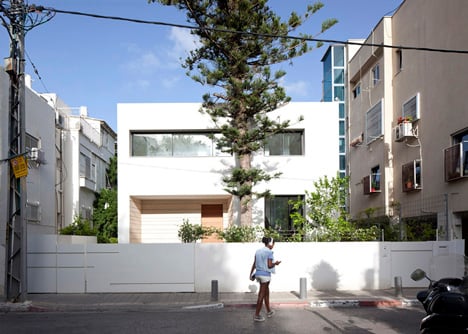
The central wall that divides the entry space was preserved in its original form, built from hewed, course sandstone constructed in a unique composition. The floor of the living room is wild, natural limestone of earth hues and changing sections. The wall and the floor symbolise the building in its original state. Around them is modern, minimalistic architecture which emphasis the space and the light. The project's furniture was carefully chosen to complete the overall experience of a living urban villa that conducts a dialogue between two worlds and two separate eras.

Plot: 370 sqm
House: 300 sqm
Original structure's architect: Dov Carmi, 1951
Renovation architect: Pitsou Kedem Architects 2010 - 2012
Design team: Pitsou Kedem, Noa Groman