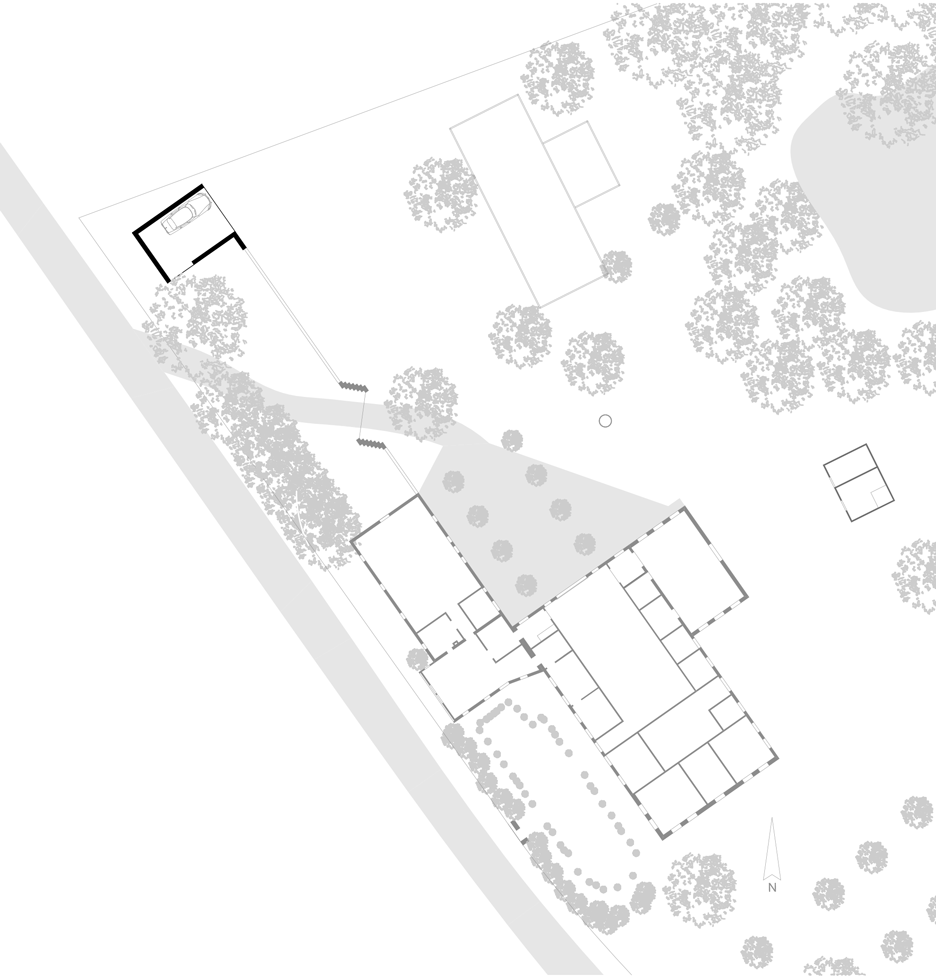Perforated brick garage by Wirth Architekten doubles as an al-fresco dining room
Wirth Architekten used wood from a storm-felled tree and brick from a burnt-down farmhouse to create this multi-use garage for a residence in Germany's Lower Saxony region (+ slideshow).
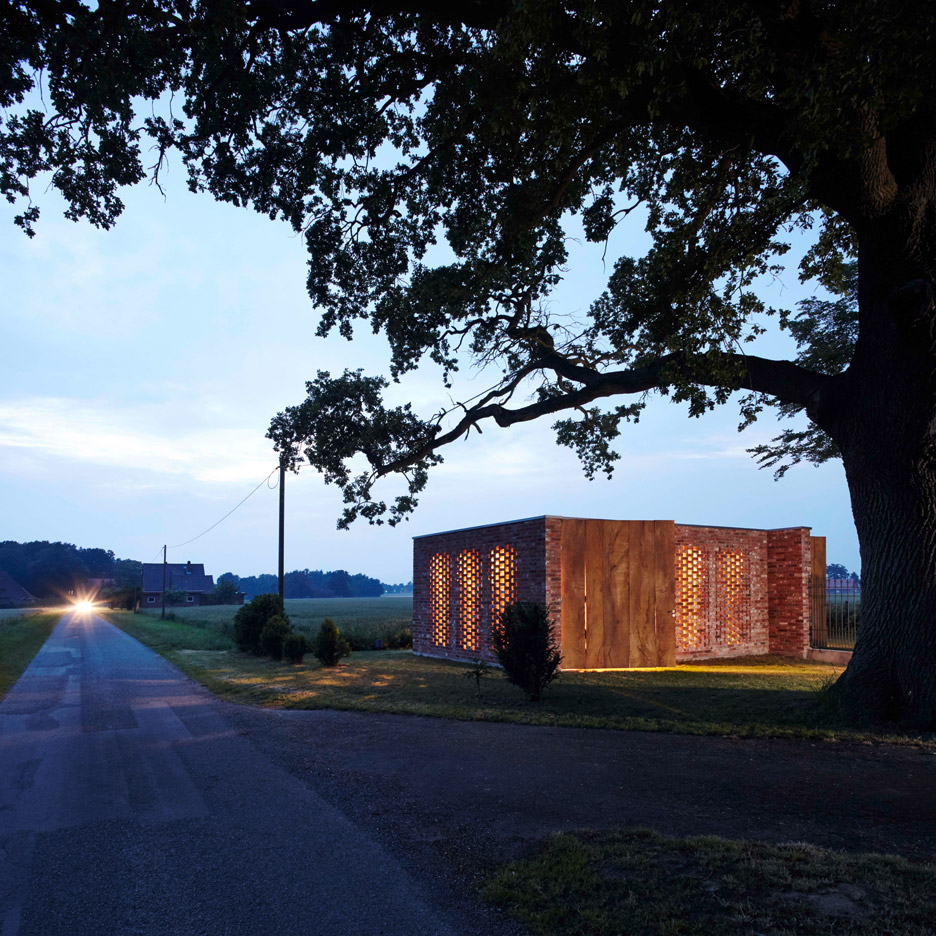
Architects Jan and Benjamin Wirth designed the perforated brick outhouse, named Remisenpavillion, for a former farm in the north-west of the country and it stands beside a group of tall trees.
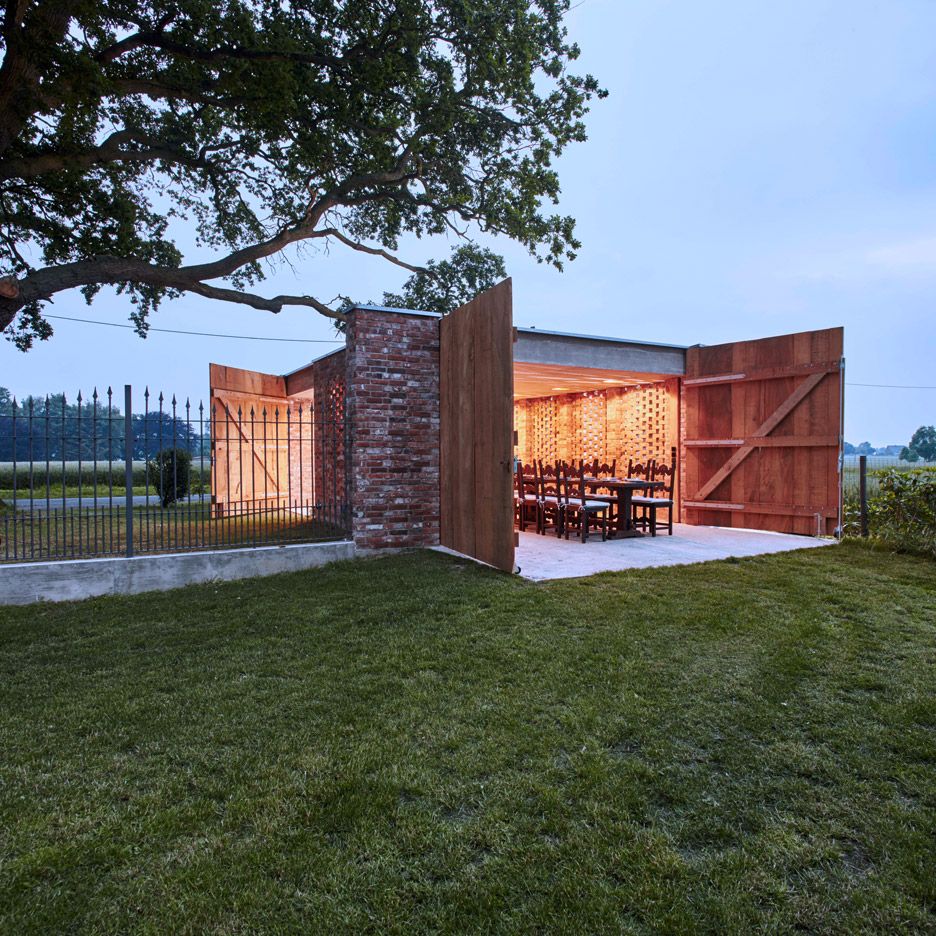
The structure offers a variety of uses, depending on the needs of the owner. It can be a store for firewood or a parking space for a tractor or car, but could also function as a garden office or dining room.
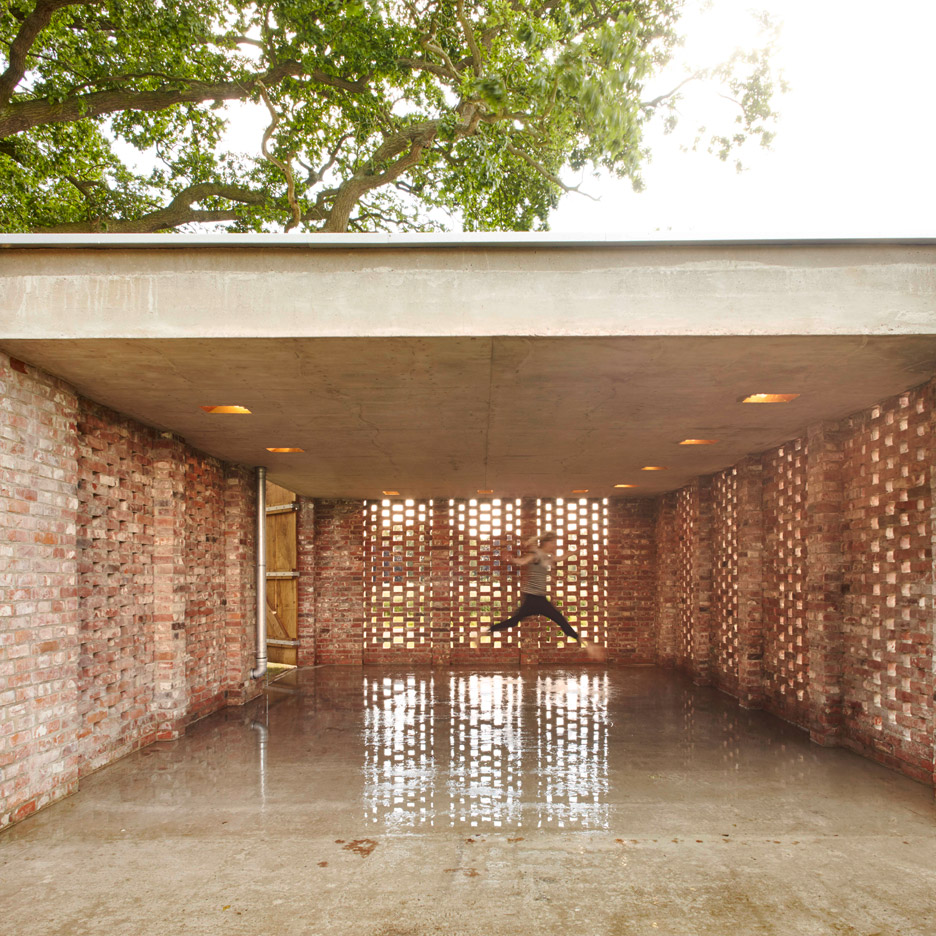
The boxy structure follows the small scale and red-brick construction of other buildings on the site.
It is positioned near the road like a gatehouse, making it the first building visible on the approach to the farm.
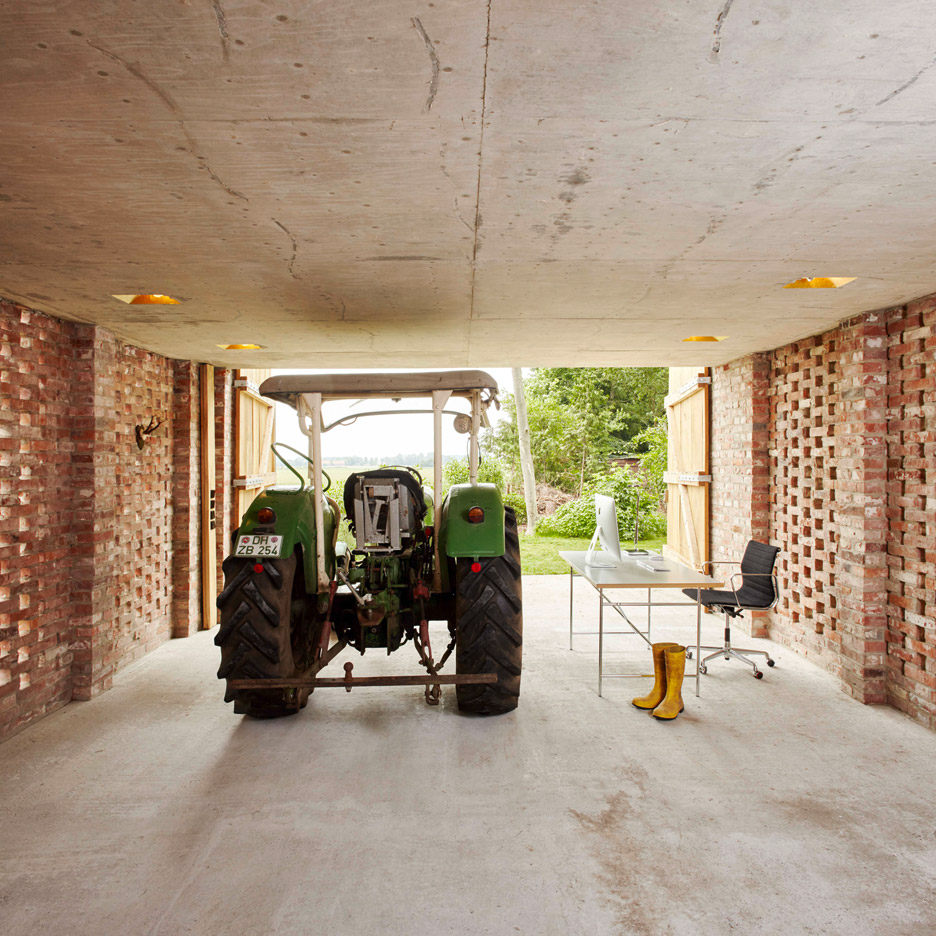
"From afar the pavilion appears as a closed massive cube," said the architects. "As one approaches, the delicate structure of the hole masonry is visible, around the corner is the wooden wall of floor-to-ceiling entrance gates."

Strips of perforated brickwork in the sides of the structure ventilate and naturally illuminate the space – a technique more commonly used to help cool residences in warm climates such as the Tropical Space renovation of a Vietnam home.
Additional lighting is provided by small light fittings set into recesses in the ceiling.

The red brick used to build the structure was recovered from a farmhouse that had been destroyed by fire 20 years ago.
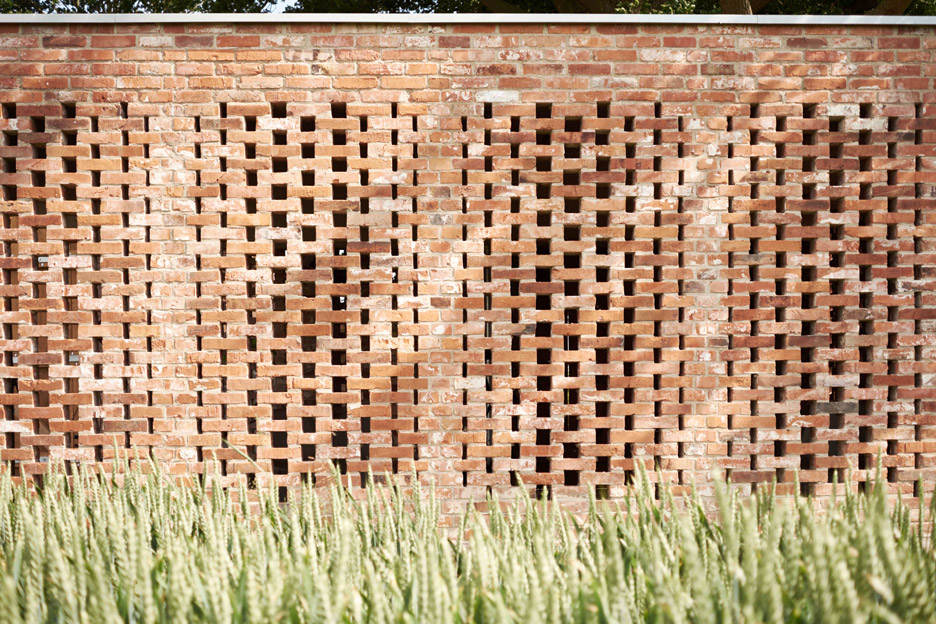
Two sets of wide timber doors connect the building with the property's laneway on one side and its garden on the other. They were made from an old oak tree that was struck by lighting 15 years ago, which was processed at a nearby sawmill.
Photography is by Christian Burmester.
