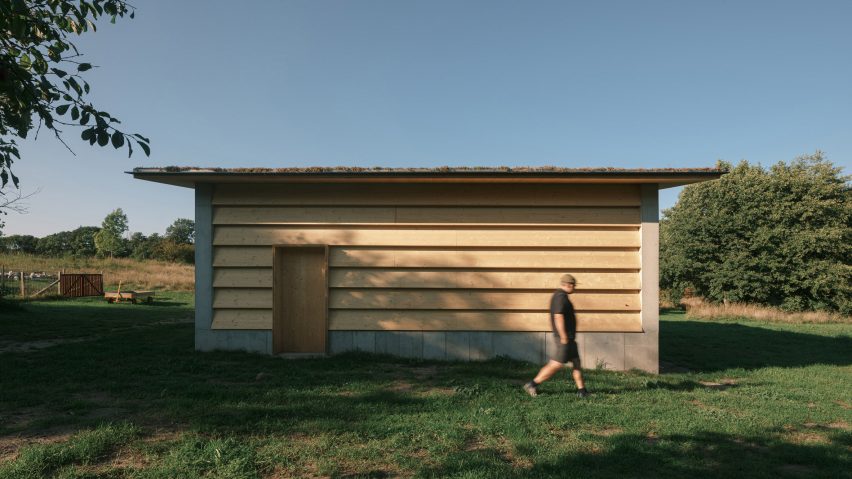
Johan Sundberg Arkitektur designs timber barn on a historic Swedish farm
Swedish practice Johan Sundberg Arkitektur has designed a timber barn on a historic farm in Skåne, southern Sweden, that was created to be used as anything from storage and workshop space to a games room.
Commissioned by a regular client and friend of the Lund-based practice, the new barn replaces a 1950s tractor shed and workshop surrounded by orchards and forests on the rural site, the estate of a 300-year-old farmhouse.
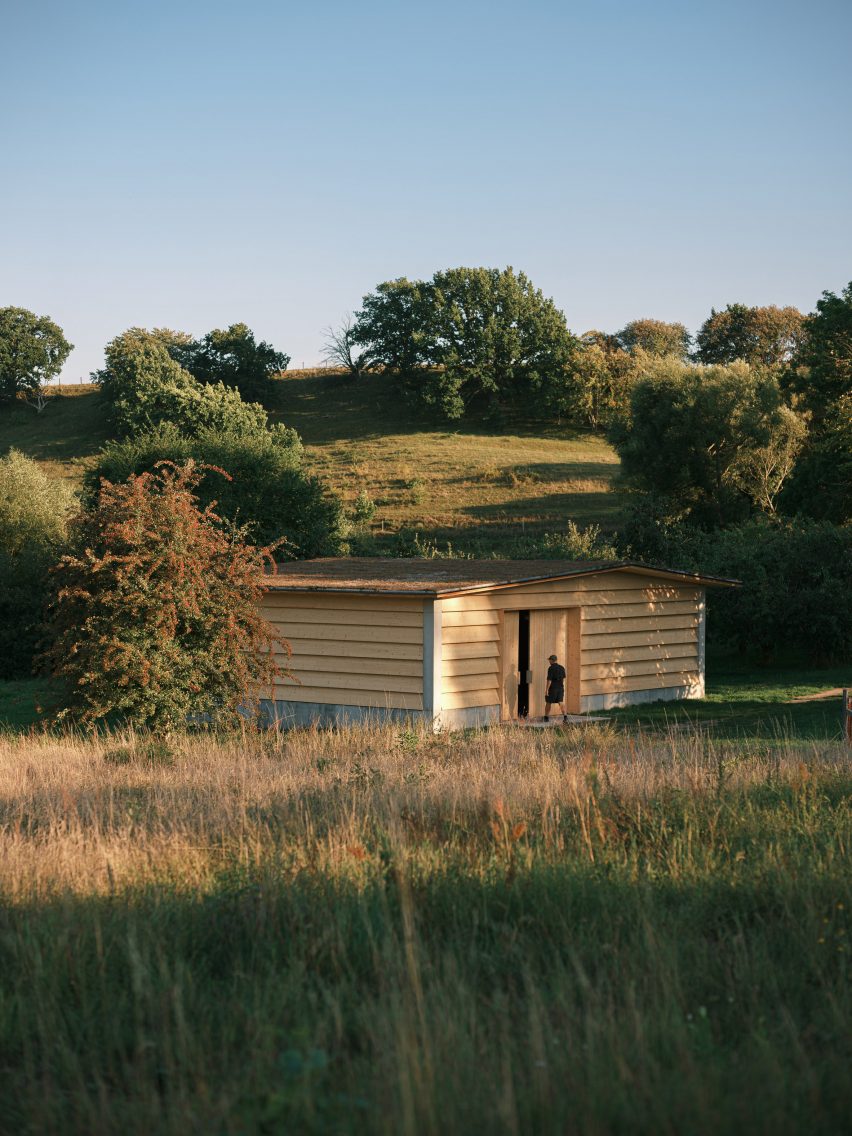
The simple structure was designed as a "house in a box" out of cross-laminated timber (CLT) that could be brought on to site and constructed by the client, who also casted the barn's concrete plinth, which supports concrete columns at each corner.
"Sitting among the fruit trees, the building evokes many images," said Johan Sundberg Arkitektur.
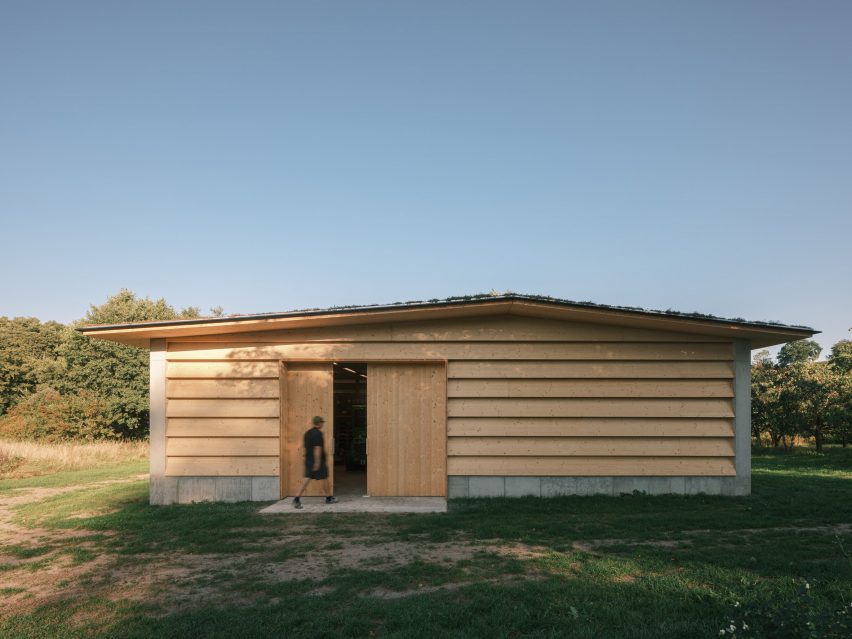
"The roof slope mimics the nearby hills, the detailing has the precision of Japanese minimalist houses. In contrast, the concrete corners quote Swiss barns," it continued.
The walls of the barn are formed of angled wooden planks positioned in between the concrete columns, with gaps between each plank allowing light and air through.
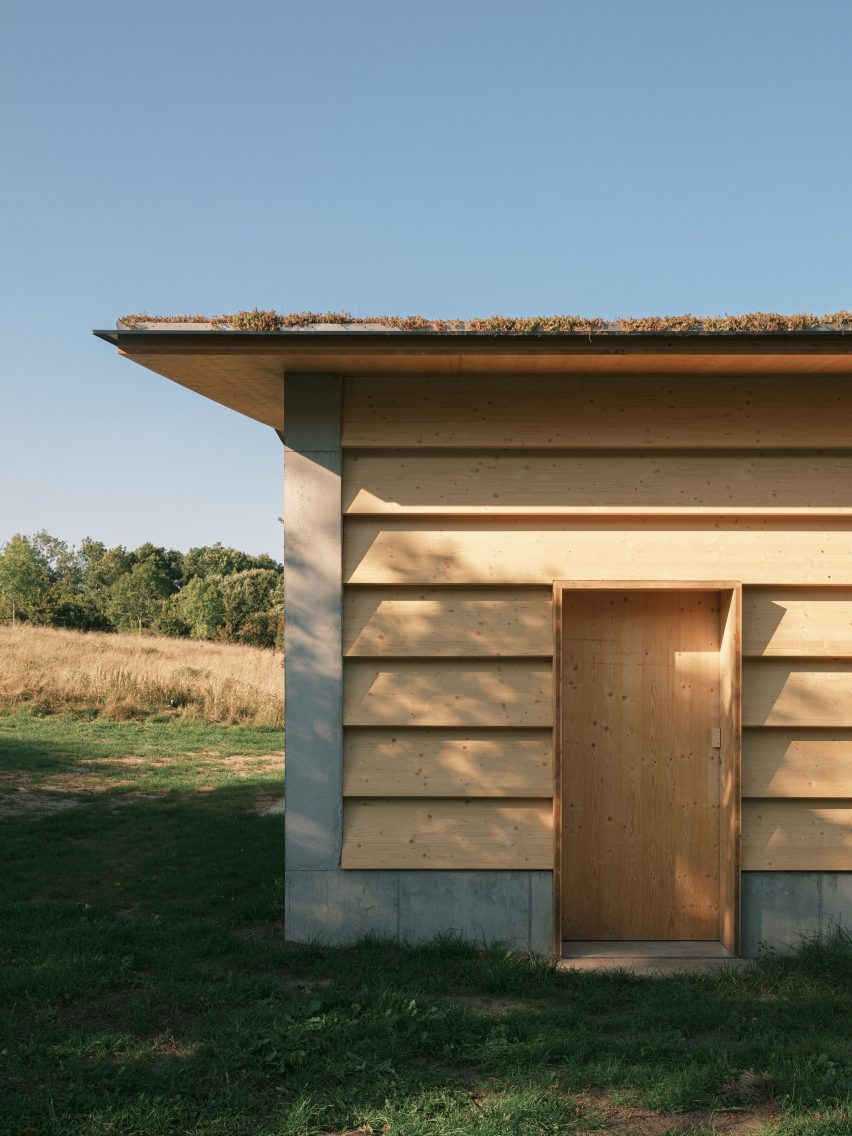
As well as creating an interior condition that changes depending on the temperature and weather, these gaps create strips of sunlight inside the barn during the day and illuminate its exterior from within at night.
"The facade is structured like the scales of an animal, to protect the indoors from rain and wind," said the practice.
"The atmosphere – light, temperature, the smell of wood – changes with the weather," it continued.
Large sliding doors on the barn's western side and a smaller door on its southern side sit in deep timber frames and provide access into the space for both people and vehicles.
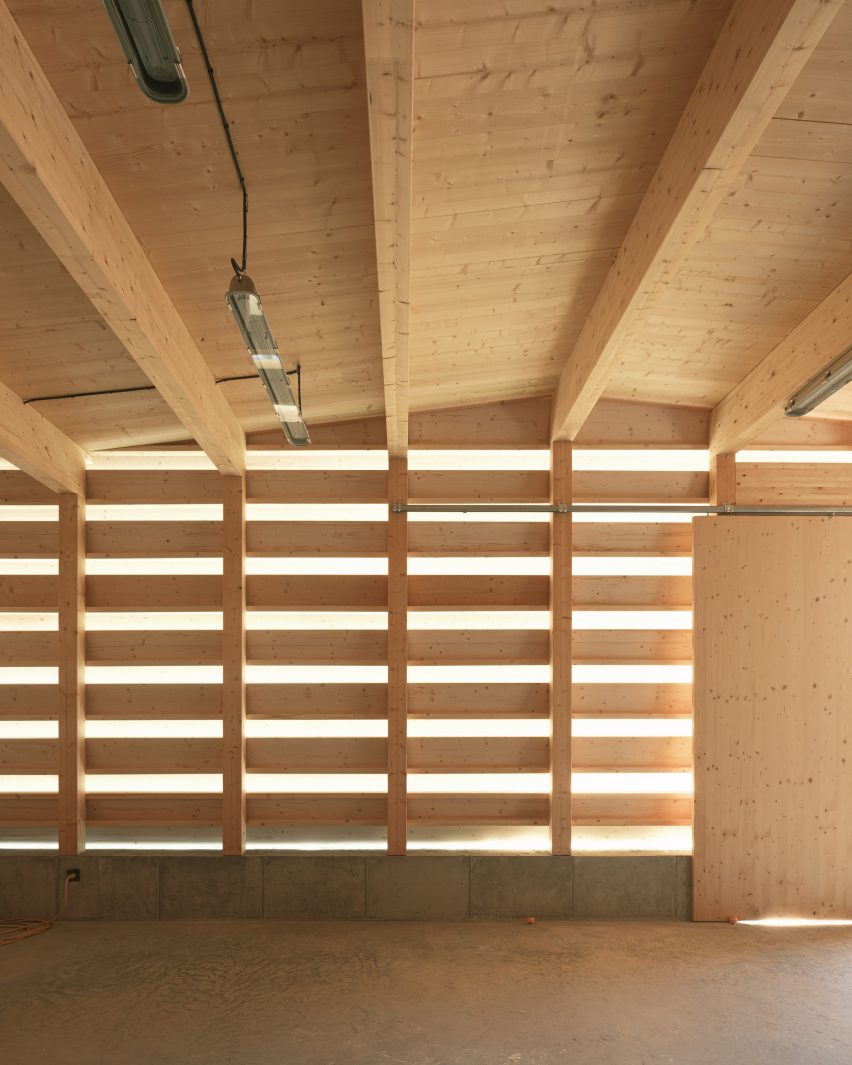
A gently sloping sedum roof with a skylight covers the barn, helping the structure blend in with the surrounding hills from a distance to minimise its impact on the landscape.
"A roof with a razor thin-edge, but with a meadow – typical for the region – becomes just another hill when seen from above," said the practice.
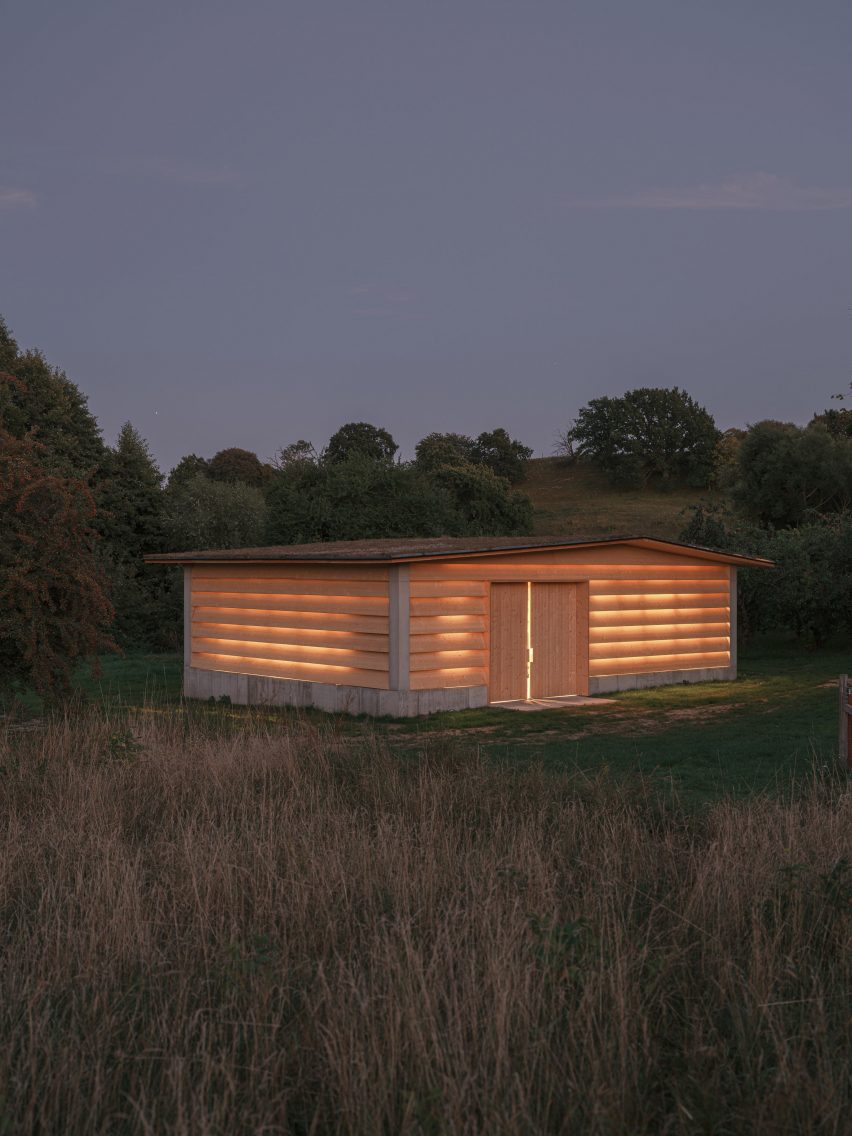
Inside, the barn's base and corner columns enable the space to be completely free of supports or dividers, with the concrete of the raised plinth left exposed to create the floor finish.
Other recent projects by Johan Sundberg Arkitektur include a villa in Ljungskogen with multiple terraces for following the sun throughout the day, and a house built using dark bricks arranged around a courtyard and swimming pool.
The photography is by Markus Linderoth Photography.