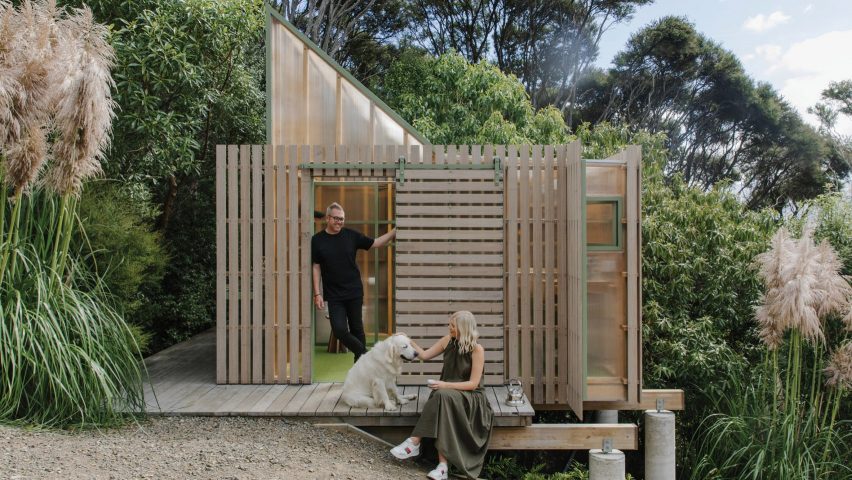
Ten multifunctional sheds from Dezeen's Pinterest
As summer has come around in the northern hemisphere, searches for sheds have soared on Pinterest. We round up 10 projects from our Pinterest board that feature sheds designed for a variety of uses.
Summer is upon us and pinners are looking for inspiration they can use when designing or renovating their sheds.
In this roundup, studios such as Sue Architekten and Richard John Andrews have used timber to create multi-purpose sheds that are designed for work and play.
Scroll down to see ten garden sheds and browse our popular sheds board to see more.
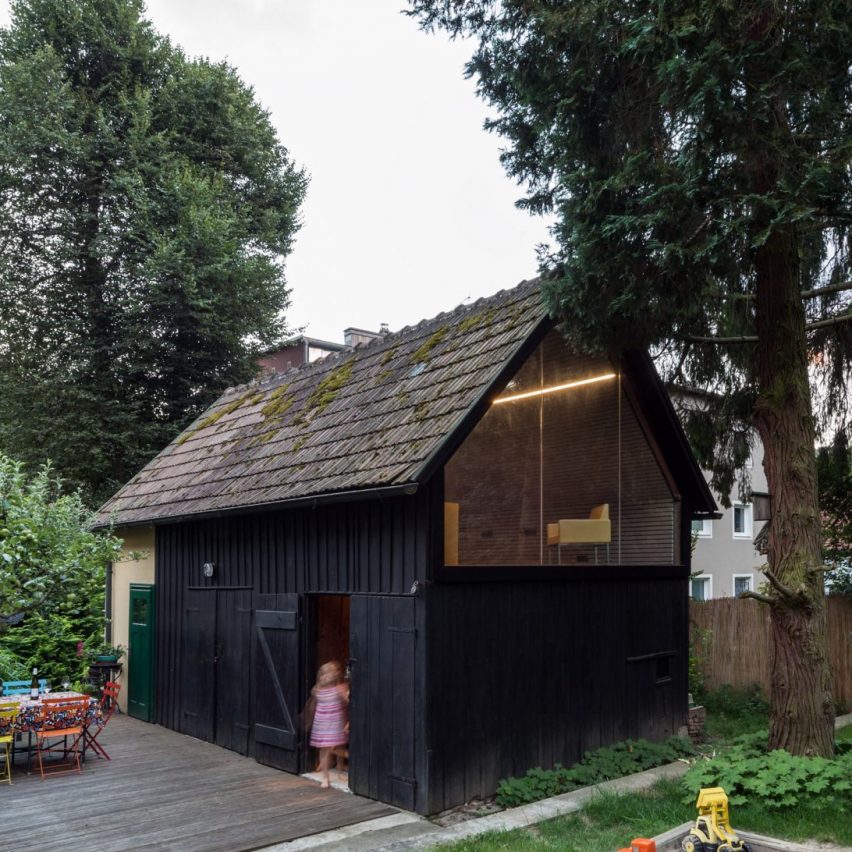
The Enchanted Shed, Austria, by Sue Architekten
Viennese studio Sue Architketen reworked a 1930s outhouse into a black timber shed that houses a writing studio, guest room and playhouse.
The lower level of the building is used by the family for storage, while the upper area can be used as a playroom or to host guests.
The studio covered the ceiling and walls in varnished grey fir and used a more warm-toned wood for the floorboards.
Find out more about The Enchanted Shed ›
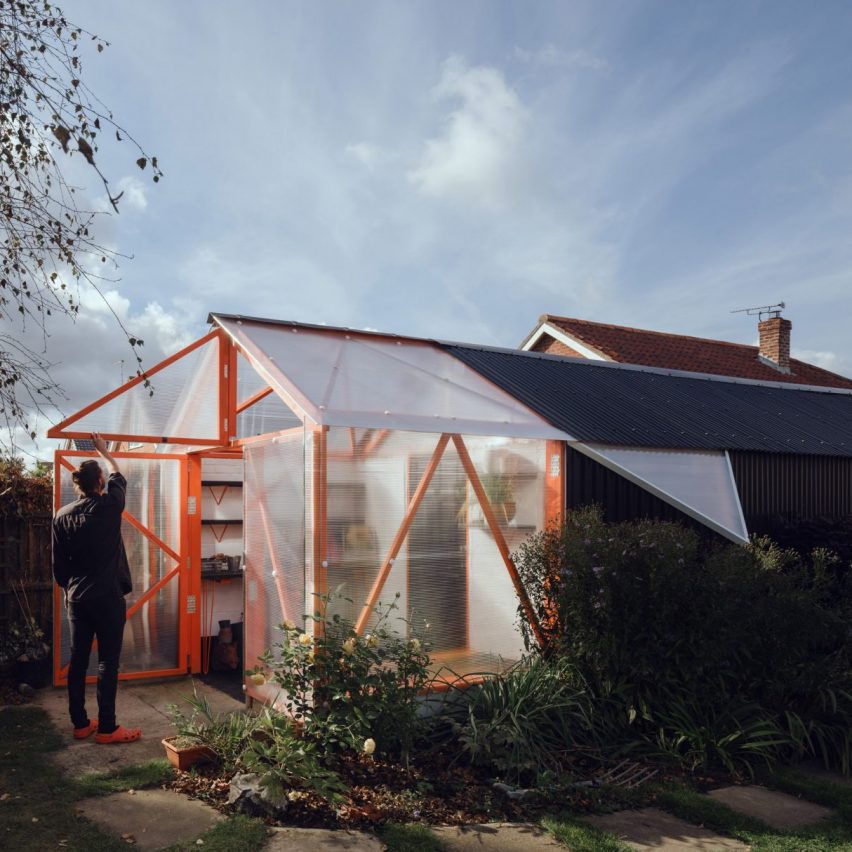
Greenhouse extension, England, by McCloy + Muchemwa
London-based studio McCloy + Muchemwa refurbished this dilapidated garage in Norwich, England, by adding a greenhouse extension with a bright-orange framework that is wrapped in polycarbonate cladding.
As the project had a limited budget, the studio worked with the shed's existing structure and reused materials. The furniture inside the shed is upcycled or made from recycled building materials.
Find out more about this greenhouse extension ›
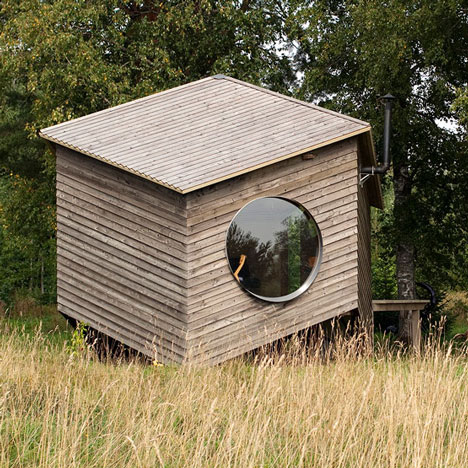
Noa, Estonia, by Jaanus Orgusaar
Designer Jaanus Orgusaar designed this 25-square-metre cabin which is located in Estonia.
The modular structure was made from wood and Orgussar soaked its exterior cladding boards with iron oxide to give the building a grey, weathered appearance to help it blend into the surrounding forest.
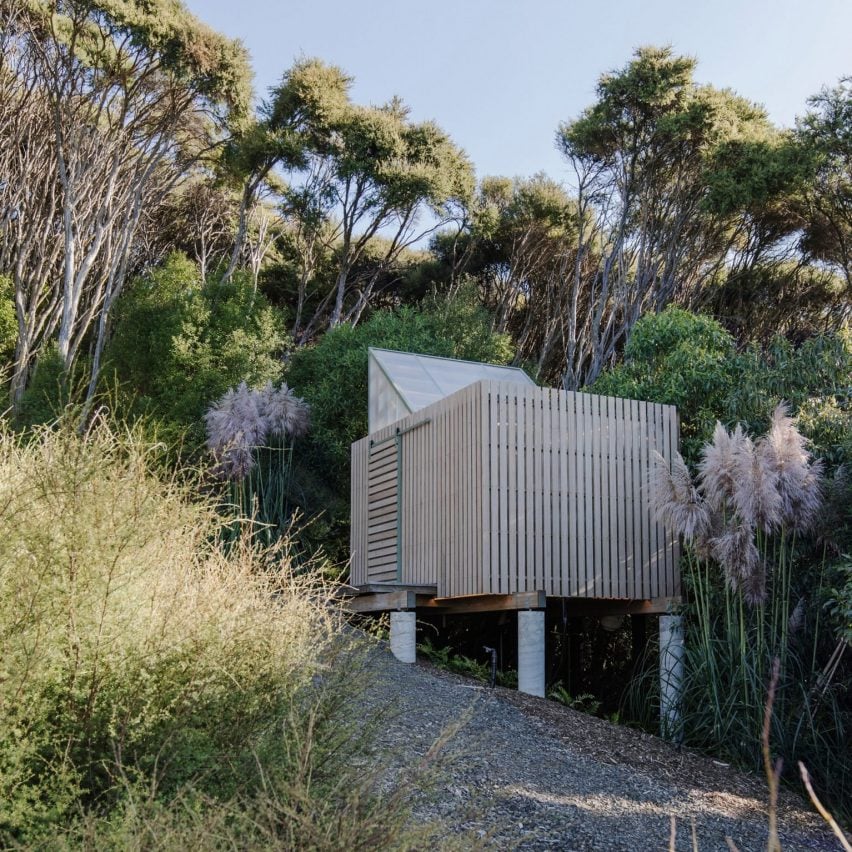
Nightlight, New Zealand, by Fabric
Architecture studio Fabric clad this shed in timber slats to enable it to blend in with the clearing it is surrounded by.
At night, light from inside the shed shines through gaps between the timber slats, transforming it into a light sculpture.
The studio also used polycarbonate to make its transculent, mono-pitched form, which is raised on concrete piles.
Find out more about Nightlight ›
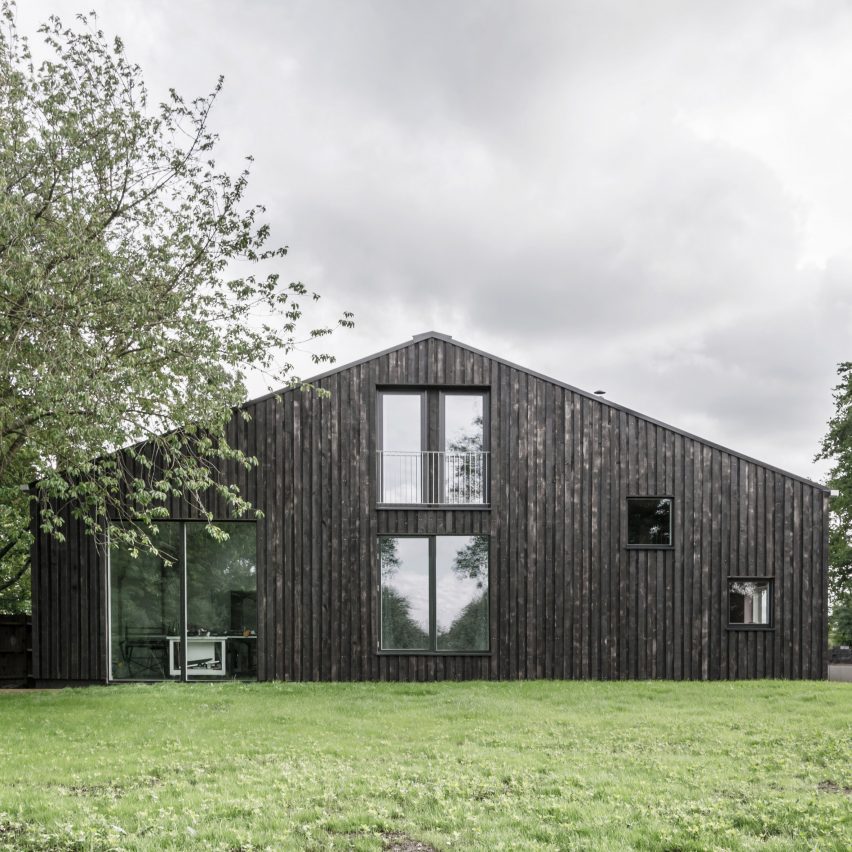
The Tractor Shed, England, by HeathWalker
Architecture studio Health Walker transformed this large tractor shed into a house in Hertfordshire. The studio divided the building into two floors with living and kitchen spaces occupying the lower level and bedrooms on the upper level.
Heath Walker clad the home in timber cut from trees on the client's own property and used large windows, instead of doors, to provide residents with a view of the countryside.
Find out more about the Tractor Shed ›

The Light Shed, England, by Richard John Andrews
The Light Shed is a multifunctional shed that architect Richard John Andrews built in his garden to house his architecture studio.
Andrews constructed the studio from a timber frame that was clad in black corrugated fibreglass panels and added a translucent polycarbonate roof.
Find out more about the Light Shed ›
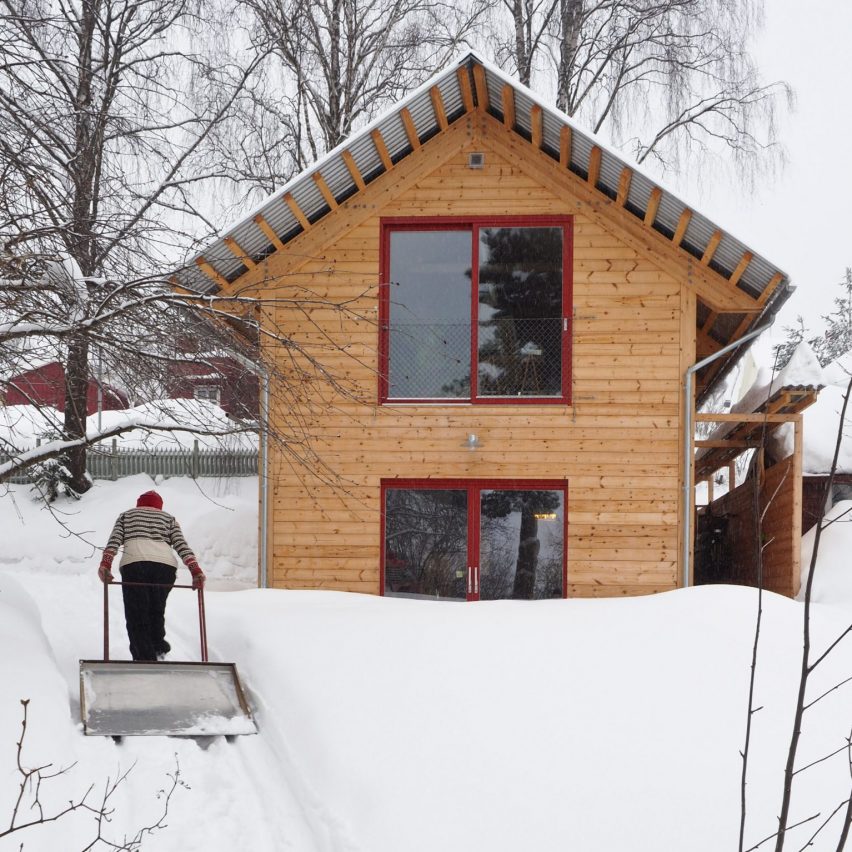
Barn House, Norway, by Jon Danielsen Aarhus
Barn House is a gabled shed that was built to replace an existing run-down outbuilding.
The studio used traditional Norwegian barn-building techniques to create the two-storey gabled structure, which is made up of five glue-laminated timber frames.
The outbuilding was built for a retired couple as a place for the clients to paint, sculpt, practice botany, store their cross-country skis, and have family and friends over to stay.
Find out more about Barn House ›
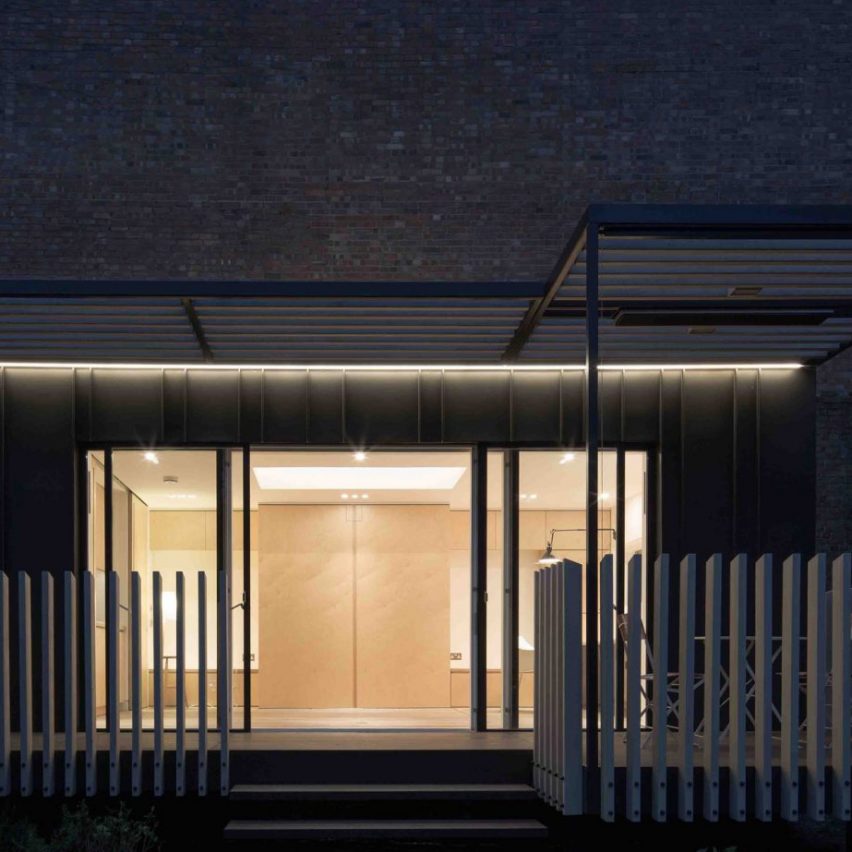
Multifunctional studio, England, by Silver&Co
Architecture studio Silver & Co converted a derelict garden shed into a studio in West London.
The studio, who were tasked with restoring and revamping the shed, clad the building in dark zinc and modified timber.
The self-contained studio can alternatively be used as a gallery or guest bedroom.
Find out more about this multifunctional studio ›
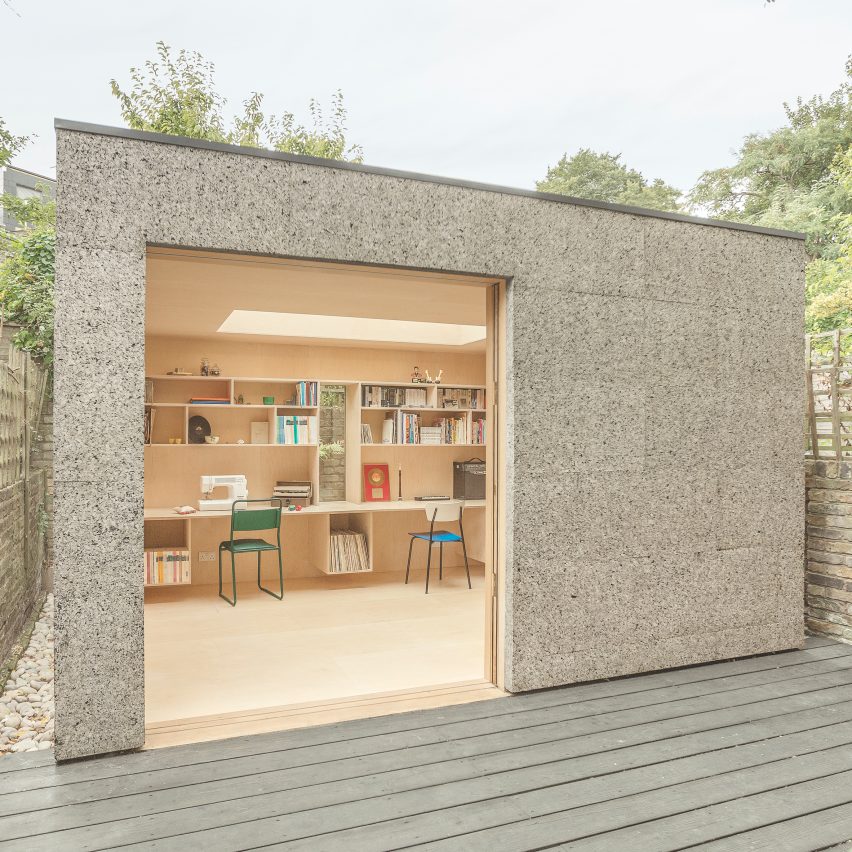
Cork Study, England, by Surman Weston
Surman Weston designed Cork Study as a shared workspace for a musician and a seamstress in the back garden of their home in North London.
The space is clad in sheets of cork and has a large skylight on its roof and a sliding glass door.
Its interior is lined in birch plywood and has matching furniture.
Find out more about Cork Study ›

Garden Room, England, by Neil Dusheiko
Garden room was designed by architect Neil Dusheiko as a workspace, a children's playroom and an area for practicing yoga.
Dusheiko clad the building in cedar planks that were charred using the traditional Japanese technique to make them resistant to rot and fire.
The interior of the structure was lined with light birch plywood to act as a contrast to its dark exterior.
Find out more about Garden Room›
Follow Dezeen on Pinterest
Pinterest is one of Dezeen's fastest-growing social media networks with over 1.4 million followers and more than ten million monthly views. Follow our Pinterest to see the latest architecture, interiors and design projects – there are more than four hundred boards to browser and pin from.
Currently, our most popular boards are installations and houses.