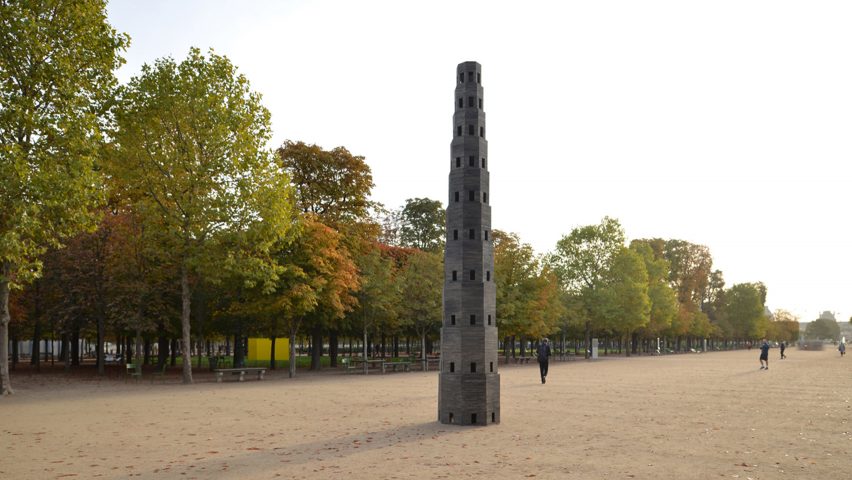
Pezo von Ellrichshausen uses octagonal drums to build skinny tower
There is only enough room for one person inside this tall skinny pavilion that Chilean studio Pezo von Ellrichshausen has built in the Jardin des Tuileries in Paris.
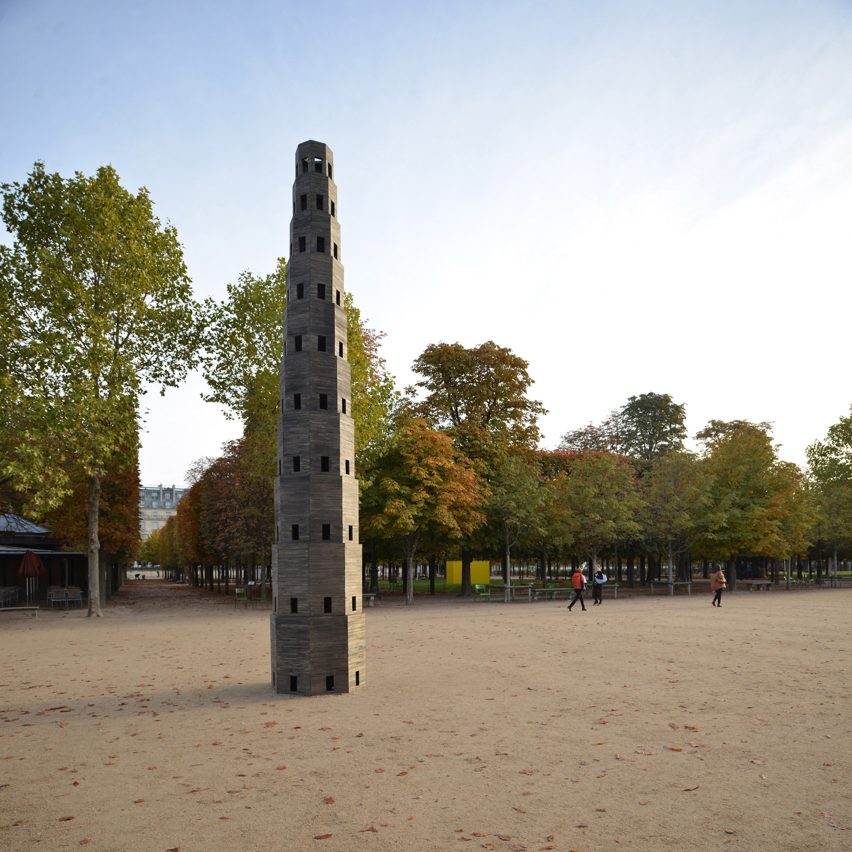
Architects Mauricio Pezo and Sofia von Ellrichshausen stacked up 10 octagonal drums to build the wooden tower – hence the name, Deci Pavilion.
In keeping, the seven-metre-tall structure is also intended to be "read as a tenth of another building."
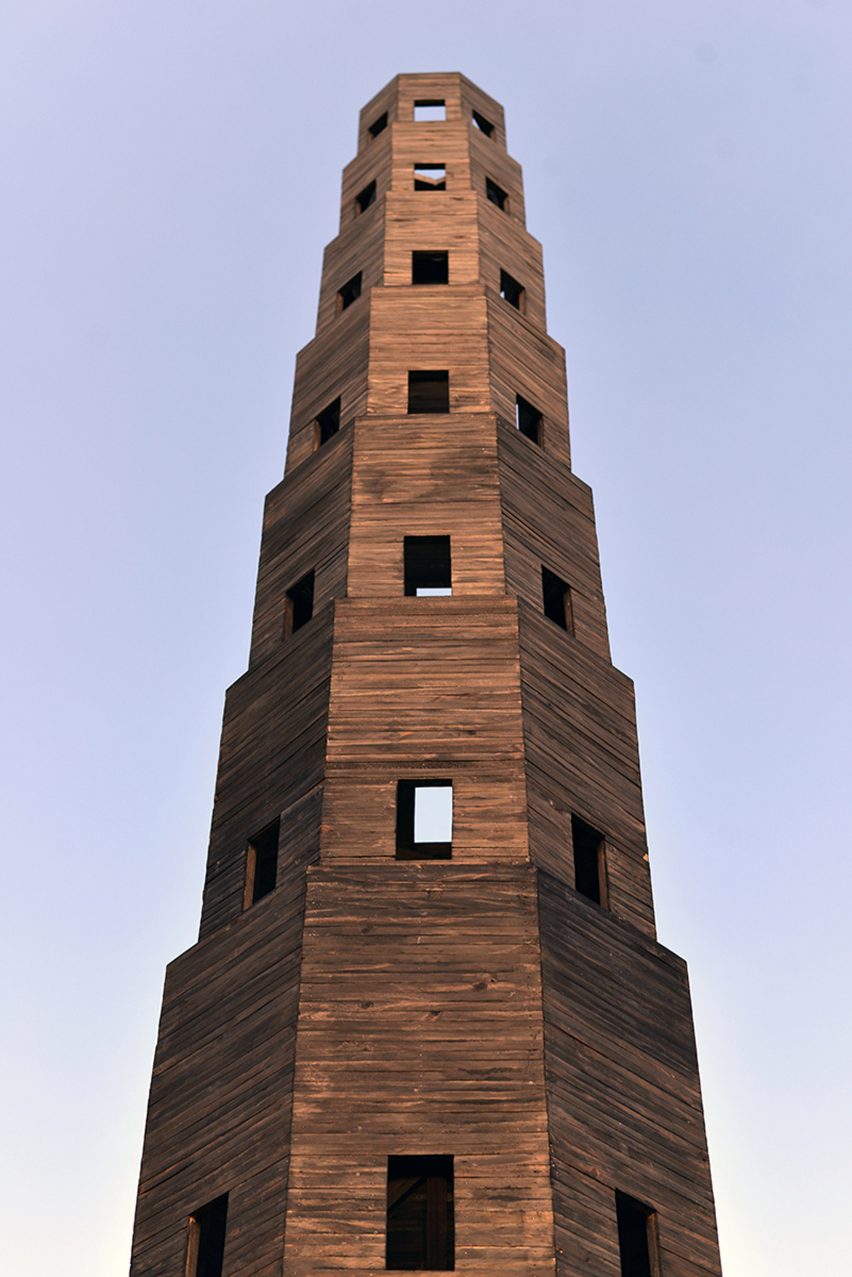
"This column – a hollowed octagonal shaft that decreases its size upon ascension – embodies an ambiguous scale, resonating with historic landmarks while distorting the perspective of the most monumental axis in Paris," said the architects.
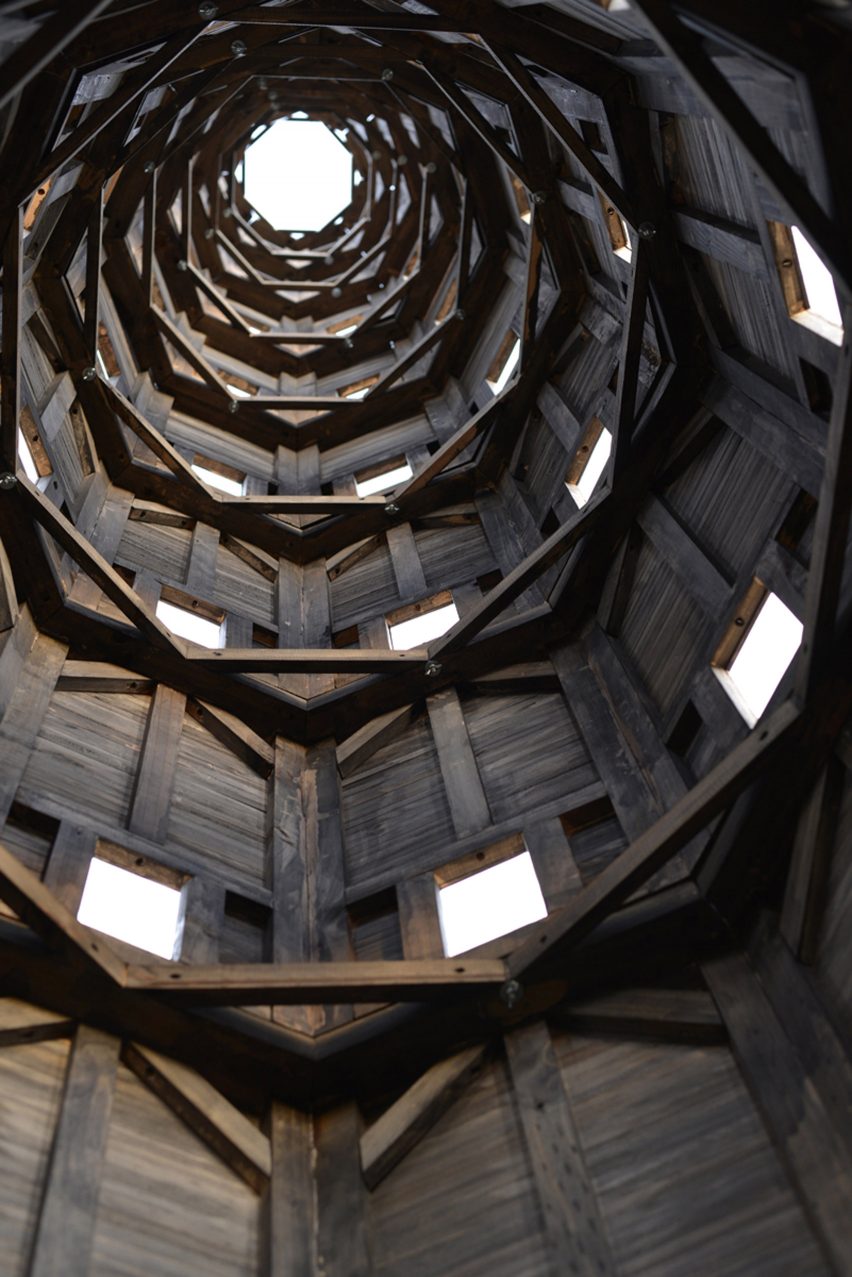
"Despite its modest size, this ambitious tower echoes many fictions: a babel barbican, a ziggurat, a lighthouse, an epic pedestal or an obsolete telescopic observatory," they added.
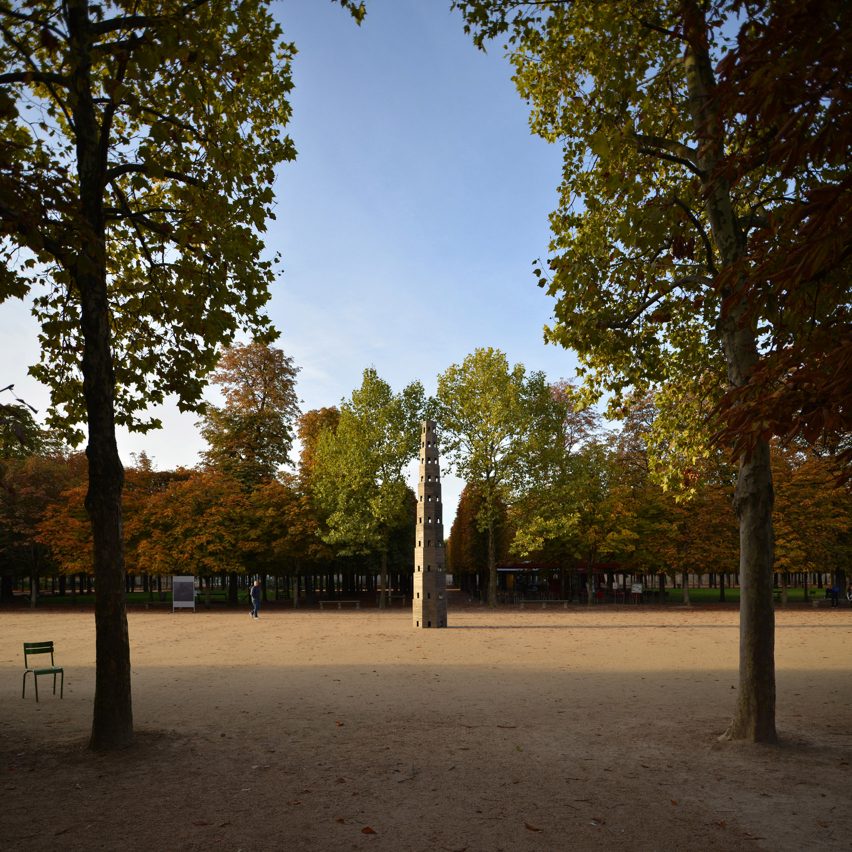
Small rectangular holes puncture each drum, creating miniature windows that emphasise the shrunken aesthetic.
But unlike the drums, these don't decrease in size towards the top of the tower – so the structure couldn't be any taller without changing the sequence.
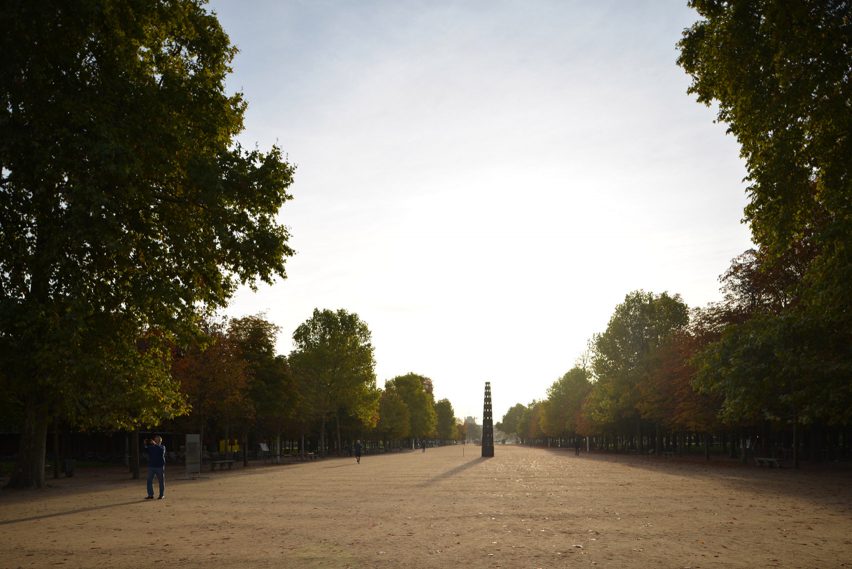
"The wooden object reveals a method based on internal rules, on the almost tedious repetition of basic architectonic decisions, on a limited set of familiar resources for a unique sense of character and individuality," said the duo.
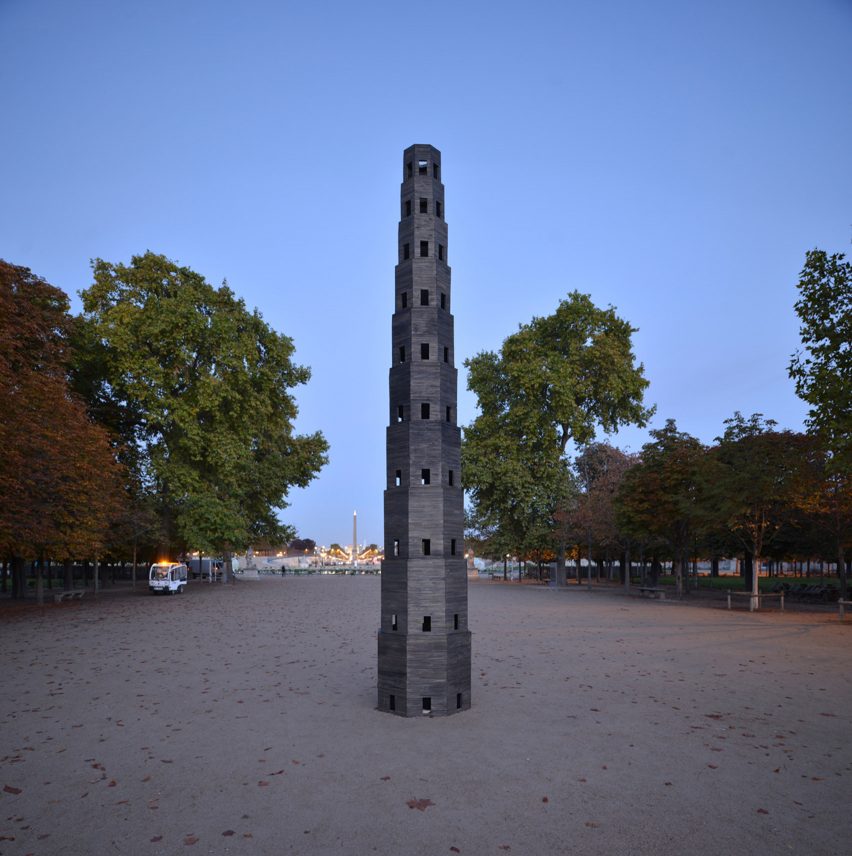
Inside, the tower's simple pine framework is revealed and occupants are invited to look up to the sky through an octagonal hole in the top.
Pezo and Von Ellrichshausen were invited to create the tower for the International Contemporary Art Fair (FIAC) – an annual event that has previously included structures by Kengo Kuma, Sou Fujimoto and Ronan and Erwan Bouroullec.
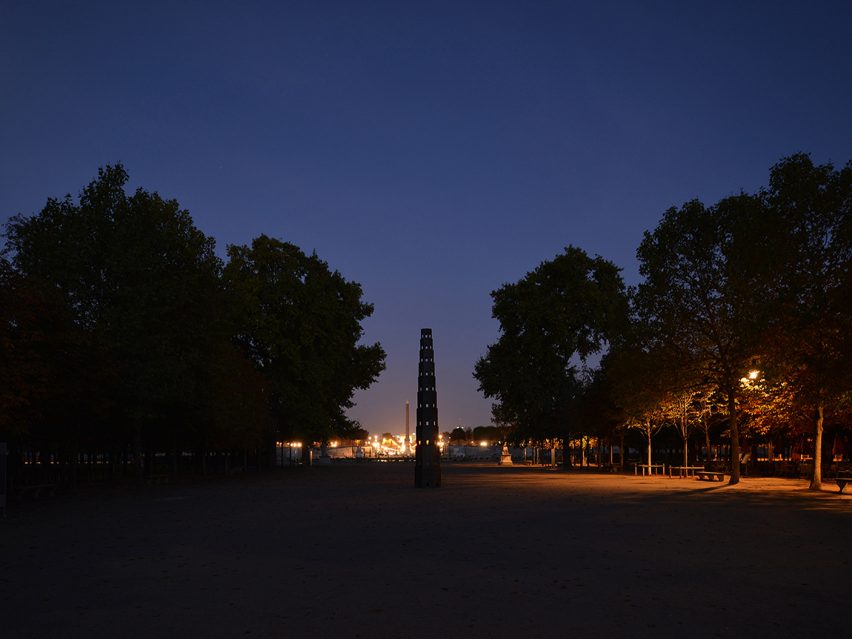
It echoes the mathematical approach employed by the architects for many of their past projects, which include a maze-like pavilion made up of 10 overlapping cylinders and a house containing 10 matching rooms and no corridors.
Photography is by Pezo von Ellrichshausen.
Project credits:
Client: Foire Internationale d'Art Contemporain (FIAC 2016)
Author: Pezo von Ellrichshausen (Mauricio Pezo, Sofia von Ellrichshausen)
Collaborators: Diego Perez, Victoria Bodevin, Findlay Barge, Iven Peh, Sarah Biffa, Anton zu Knyphausen, Daniel Andersson, Teresa Correia
Production: Solo Galerie, Paris (Christian Bourdais, Eva Albarran)
Construction: Pezo von Ellrichshausen