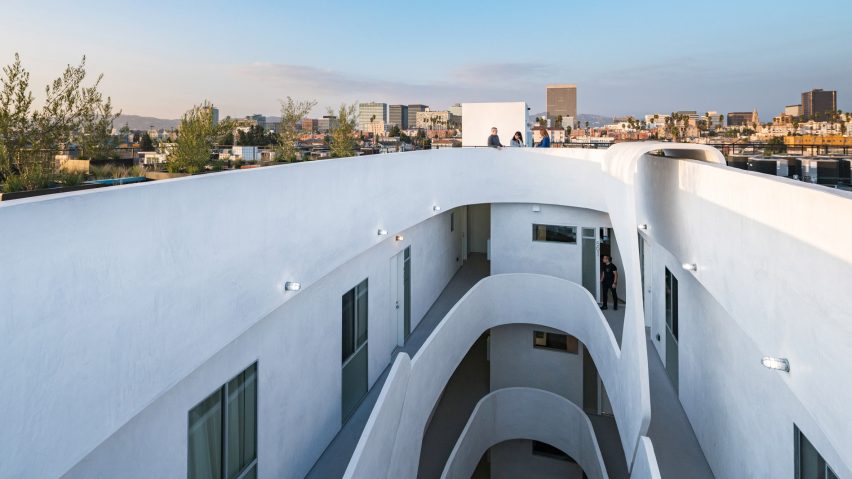
LOHA creates housing block with curvilinear courtyard in LA's Koreatown
American firm Lorcan O'Herlihy Architects has completed a multifamily apartment building with a sculptural interior courtyard and a monochrome facade.
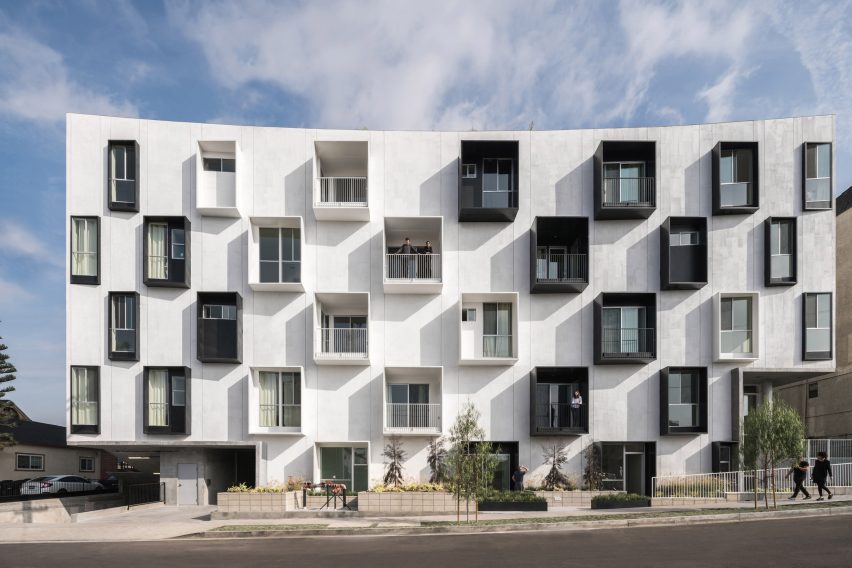
Called Mariposa1038, the building occupies a gently sloping site in Los Angeles' Koreatown neighbourhood, which has experienced rapid development in recent years.
"As one of the densest neighbourhoods in the country, Los Angeles' Koreatown is at the forefront of changing modes of contemporary urban living," said Lorcan O'Herlihy Architects, or LOHA, an LA-based studio.
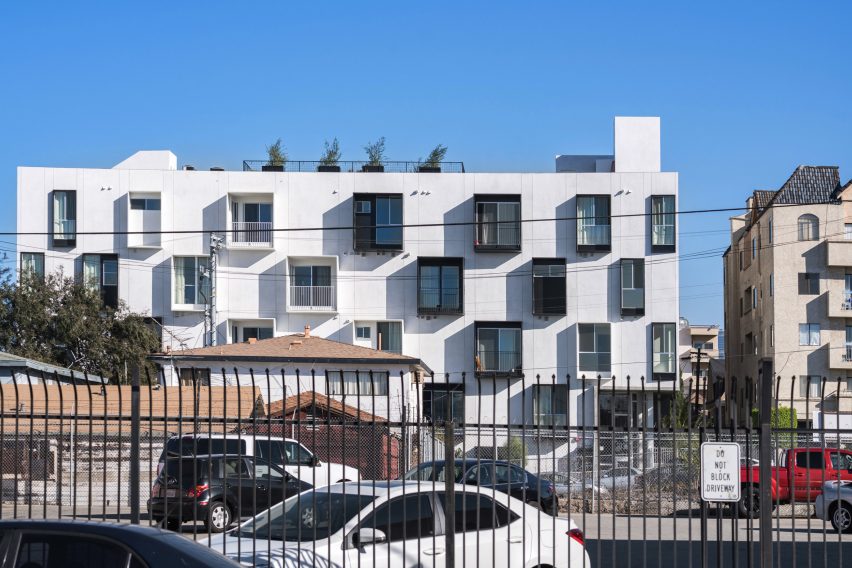
Encompassing 68,000 square feet (6,317 square metres), the building contains 32 residential units. Its massing was conceived in response to its urban setting.
"LOHA's design for Mariposa1038 plays with this burgeoning area's density with a pure cube extruded to fit tight on its lot, and then formed to gesture back to the public street and surrounding context," the studio said.
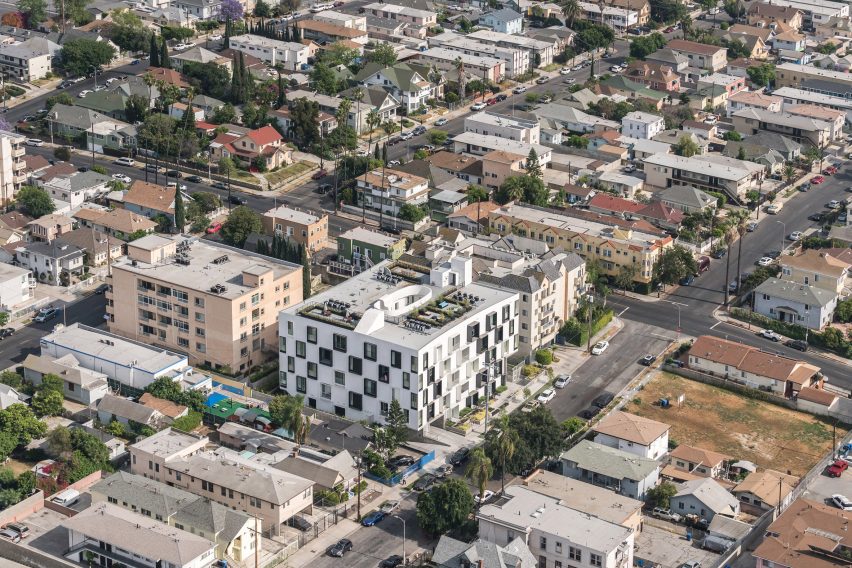
The cube's walls curve slightly inward, and portions of the bottom level are cut away – a strategy intended to return portions of the ground plane to the public realm.
Balconies and window boxes push outward toward the property's edge. The black and white colour scheme further animates the elevations.
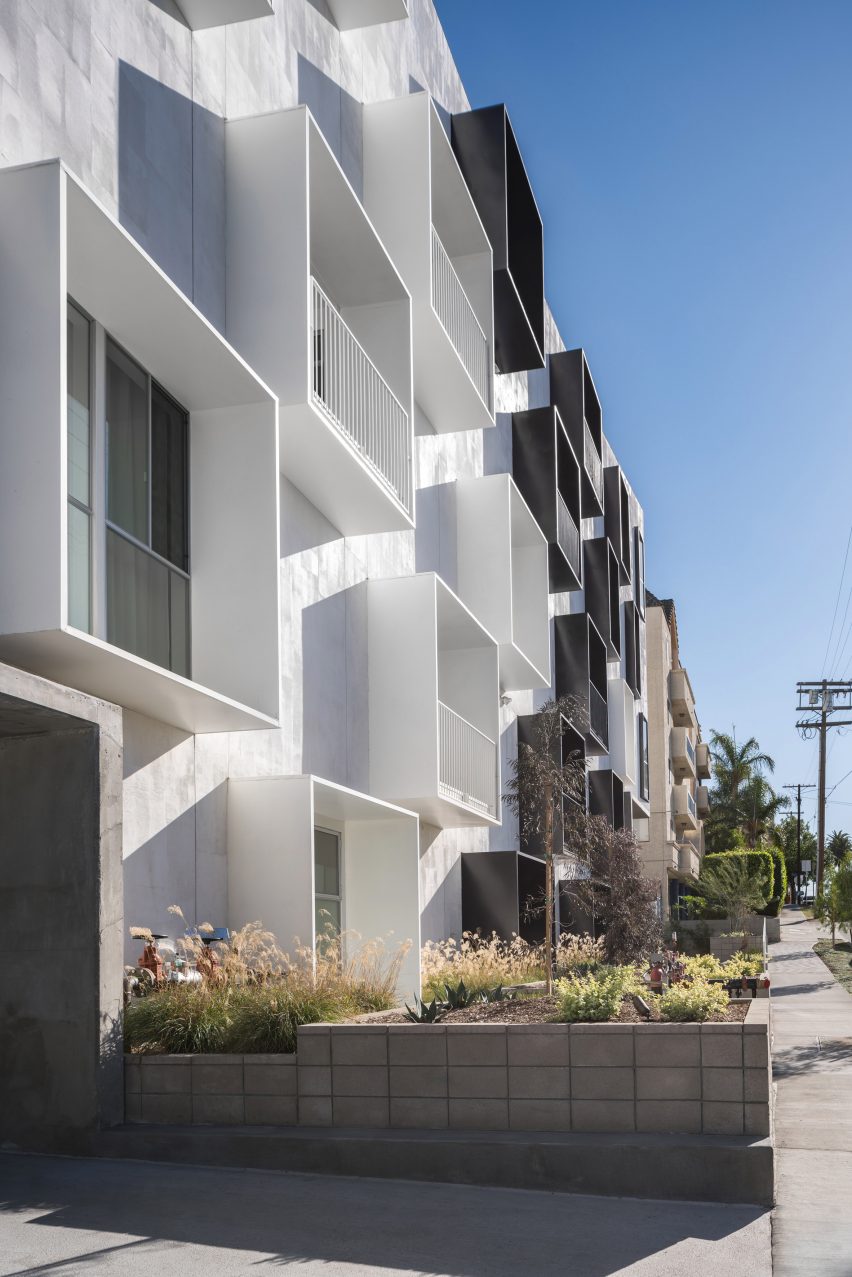
"The white skin, reinforcing the purity of the structure's form, is broken by a rhythm of select black treatment to the protruding boxes," the team said.
"Throughout the day, the movement of dark shadows across the white and black facades activates the project with a dynamic sense of constant rearrangement."
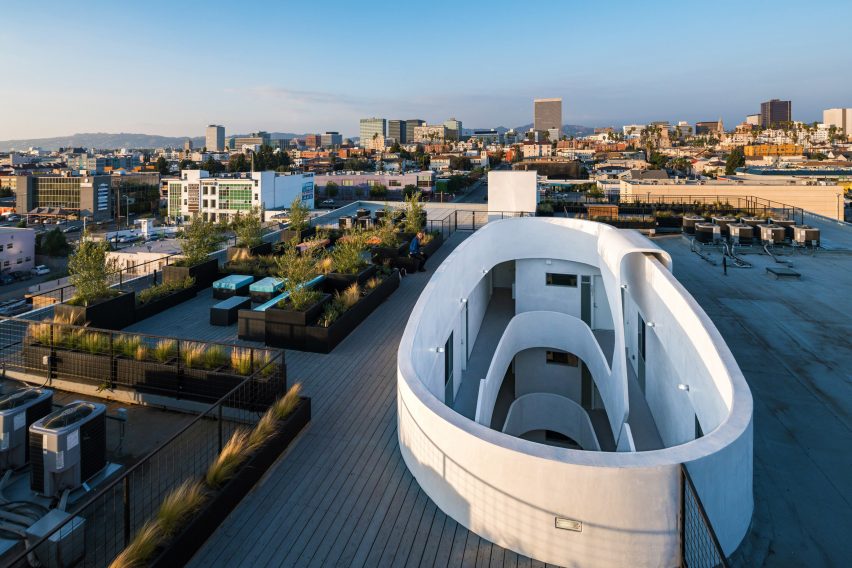
The architects carved out the core of the building to create an open-air, landscaped courtyard. A planter with integrated bench seating doubles as a rainwater collection system.
The slender, curvilinear courtyard is ringed by corridors with sculptural white half-walls. "The courtyard ribbon draws the eye upwards and creates continuity from floor to floor," the team said.
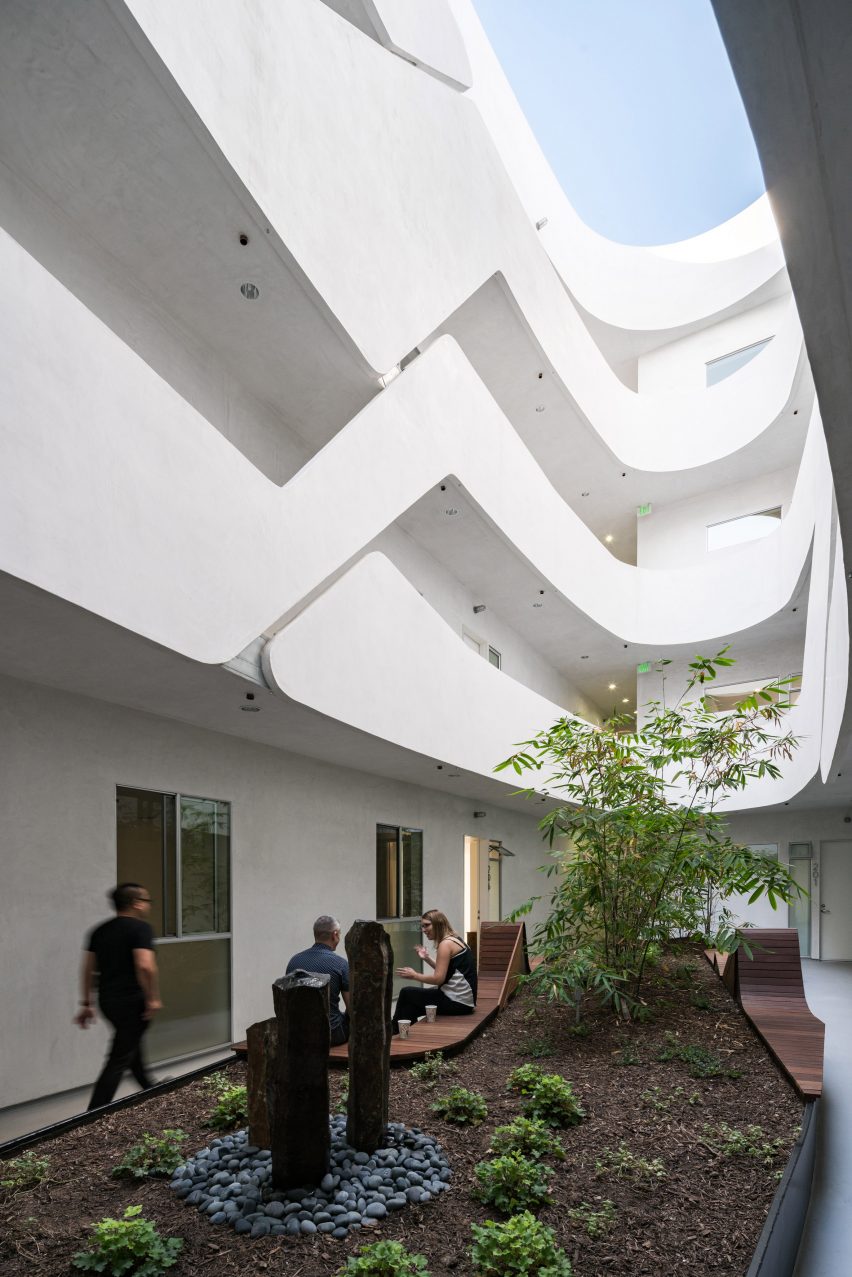
All units have exterior access and can be cooled via cross ventilation. A rooftop deck with planters and seating offers sweeping views of the city.
Other projects in Los Angeles by LOHA include a wedge-shaped residential building for UCLA students and faculty on a sloped urban site and a housing development clad in corrugated metal.
Photography is by Paul Vu.
Project credits:
Client: Mana Hale
Architect: Lorcan O'Herlihy Architects (LOHA)
Team: Lorcan O'Herlihy (Principal), Nick Hopson (PD), Dana Lydon, Alex Anamos,
Donnie Schmidt, Jessica Colangelo, Jennie Matusova
Landscape architect: LINK Landscape
Structural engineer: Amir Pirbadian
MEP engineer: Budlong & Associates
Civil engineer: Harvey Goodman Civil Engineering
Geotechnical engineer: Geocon West
General contractor: Fortis17