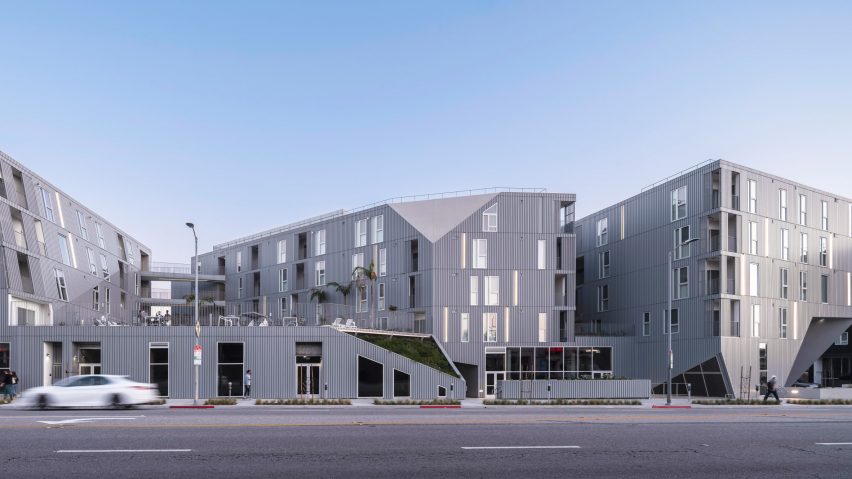
LOHA designs Granville1500 student housing in Los Angeles
Three sculptural, metal-clad volumes form a student housing complex by American studio LOHA that is designed to look less bulky than a typical apartment building.
The project, Granville1500, occupies a block-long property in Los Angeles, near the city of Santa Monica. It is named after its address, 1500 South Granville Avenue.
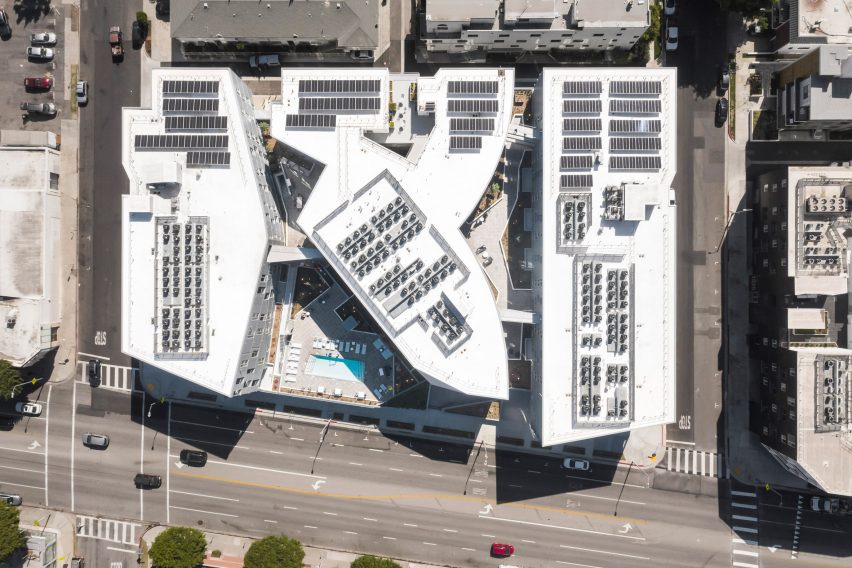
Located within a car-centric part of the city, the site formerly held an auto dealership. Just across the street is another project by local firm LOHA – a student housing complex called Westgate1515 that also takes up an entire block.
The Granville building totals 313,000 square feet (29,079 square metres) and serves as housing for medical students and staff at the University of California, Los Angeles (UCLA). Its 153 apartments are reportedly offered at below-market rates.
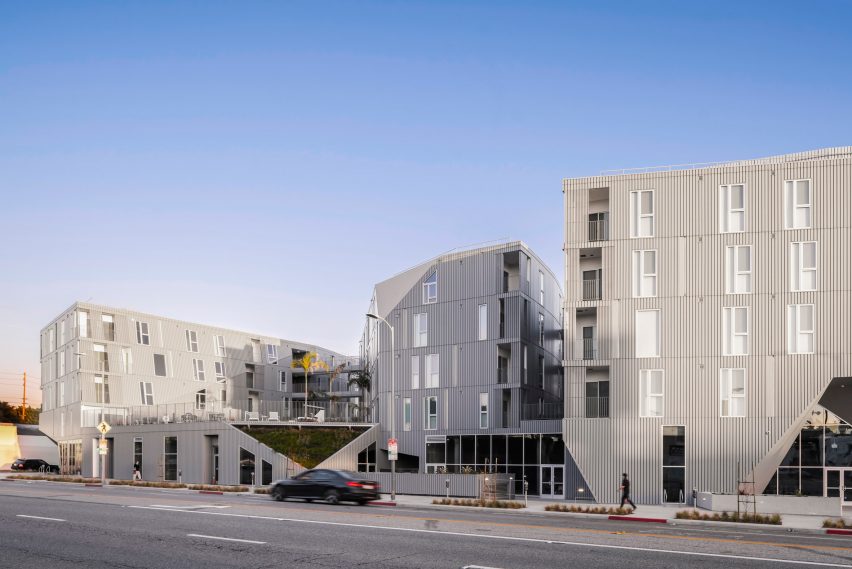
While not initially designed for UCLA, the university purchased the building shortly after it was completed. The campus is a short bike or bus ride away.
LOHA's goal for the project was to create a building that helped define the area and activated pedestrian activity. In addition to the apartments, the building has ground-level retail space.
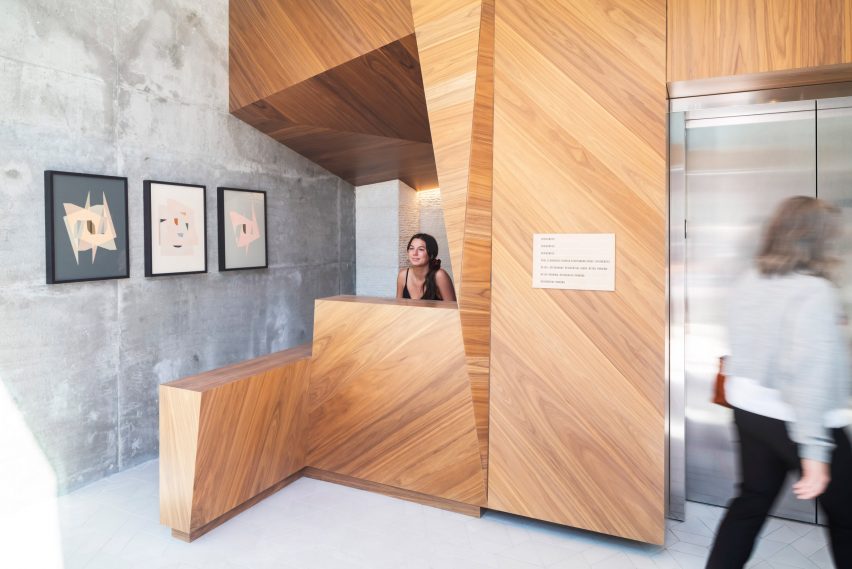
"The project reinforces a sense of place and the feeling of arrival in an area that was once inaccessible and lacking urban life," the team said.
"Though it was constructed on a tight budget, it is engaged with its environment in contrast to the siloed, self-styled 'luxury' apartment towers scattered around West Los Angeles," they added.
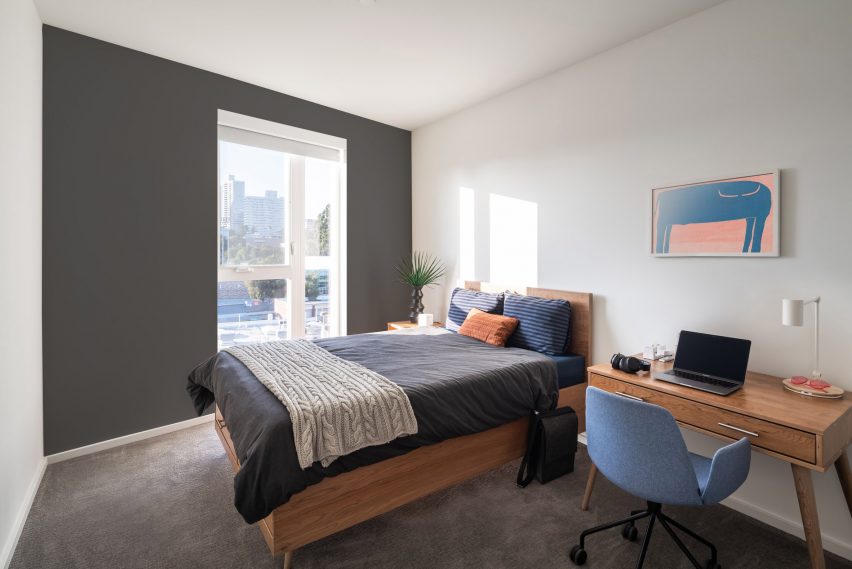
For the rectangular site, the team conceived three sculptural volumes that are intermixed with outdoor space totalling 21,500 square feet (1,997 square metres). The volumes are linked by bridges.
The composition is meant to break "down the bulk typical of most housing projects".
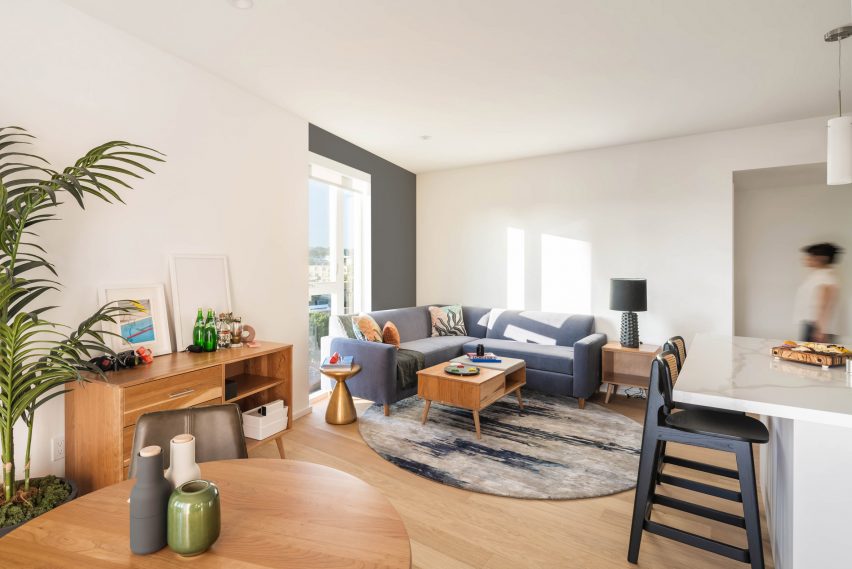
"Rather than one massive, imposing facade, three discreet wedge-shaped volumes appear along Santa Monica Boulevard, each of them deftly touching down on the pavement," the team said.
To further lighten the building's appearance, LOHA strategically carved out corners to form inverted prisms.
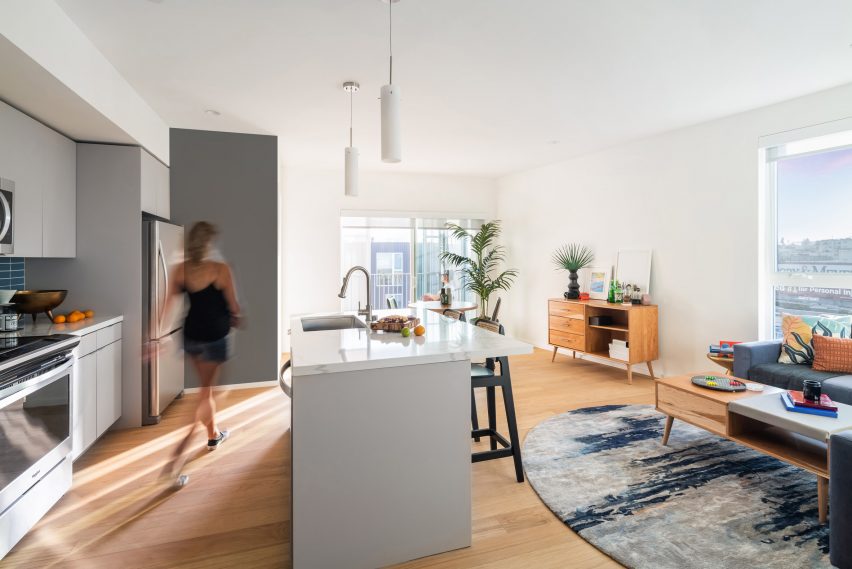
"Besides providing breathing room beneath the structure, the voids push the building back from the property line, with the added benefit of widening the sidewalk," said the architects.
Exterior walls are clad in grey-fluted metal that produces an interesting play of light and shadow. Openings found throughout the complex help bring in daylight and foster cross-ventilation.
Outdoor spaces are equipped with movable seating that supports social gatherings of various sizes. The largest outdoor area has a swimming pool.
The building has a number of sustainable elements, including a rainwater collection system, drought-resistant vegetation and rooftop solar panels. The complex offers bicycle storage and electric-vehicle charging stations.
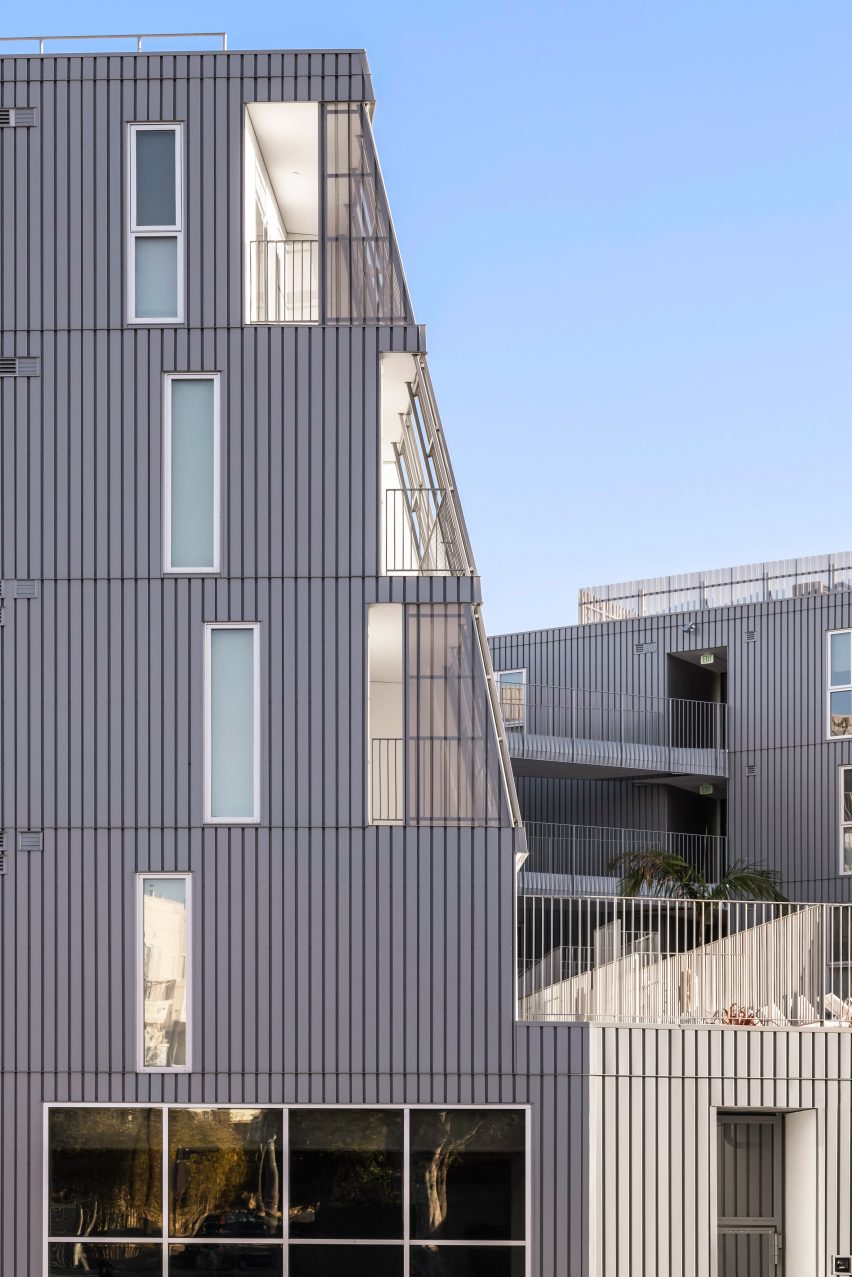
LOHA has envisioned the building as a model for housing located along dying commercial corridors and in undefined areas on the edges of neighbourhoods.
The firm has conceived the project as a type of "missing middle housing" – a term used to describe low-scale, multi-unit buildings in walkable neighbourhoods. Missing middle housing typically exists between dense urban districts and areas with single-family homes.
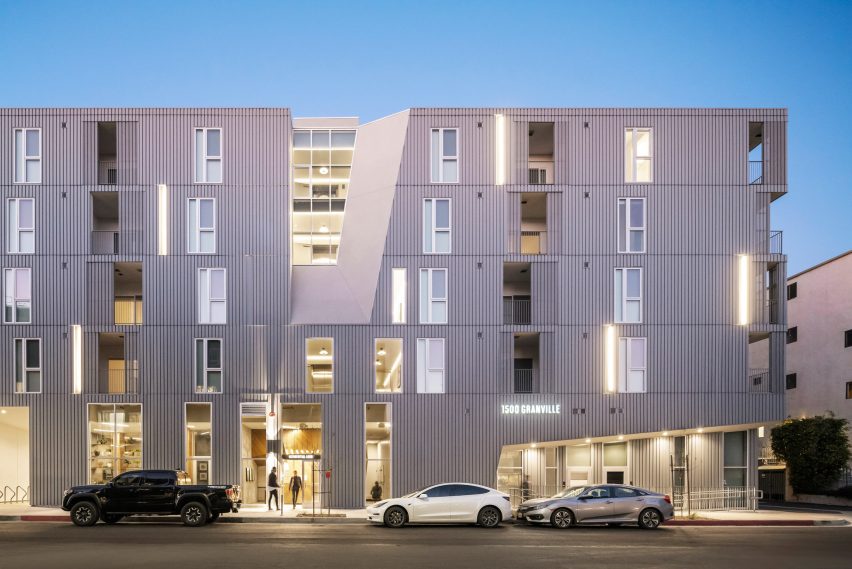
The Granville project aims to help shift perceptions about what is possible in this particular area of Los Angeles.
"The resulting 'urban village' strives to engage the public on a stretch of roadway better known for speeding cars and heavy traffic than a lively pedestrian promenade," LOHA said.
"This project changes the conversation of what a neighborhood can be."
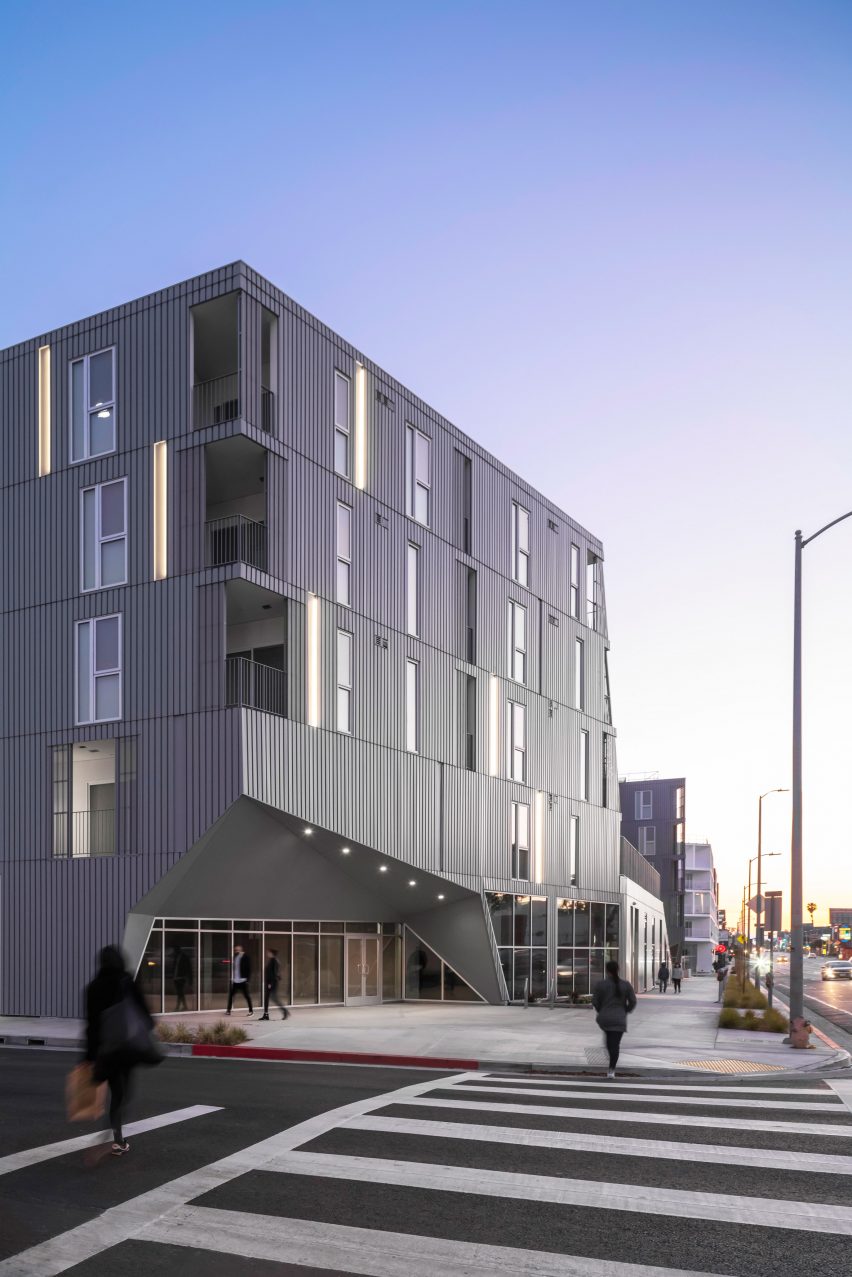
LOHA, or Lorcan O'Herlihy Architects, has completed a number of residential projects in Los Angeles since the firm was established in 1994.
Others include a four-storey apartment building with stepped terraces and outdoor corridors, and a row of sculptural, metal-clad homes that explore possibilities for the "small lot subdivision typology".
The photography is by Here and Now Agency.
Project credits:
Architect: LOHA (Lorcan O'Herlihy Architects)
Project team: Lorcan O'Herlihy (principal in charge), Judson Buttner (project lead), Damian Possidente, Giovanni Fruttaldo, Maria Galustian, Chris Gassaway, Rosemary Jeremy, Abel Garcia
Landscape architect: LA Group Inc
Structural and civil engineering: John Labib & Associates
Interior design: Ariel Fox Design
Contractor: Suffolk Construction
Client: CIM Group