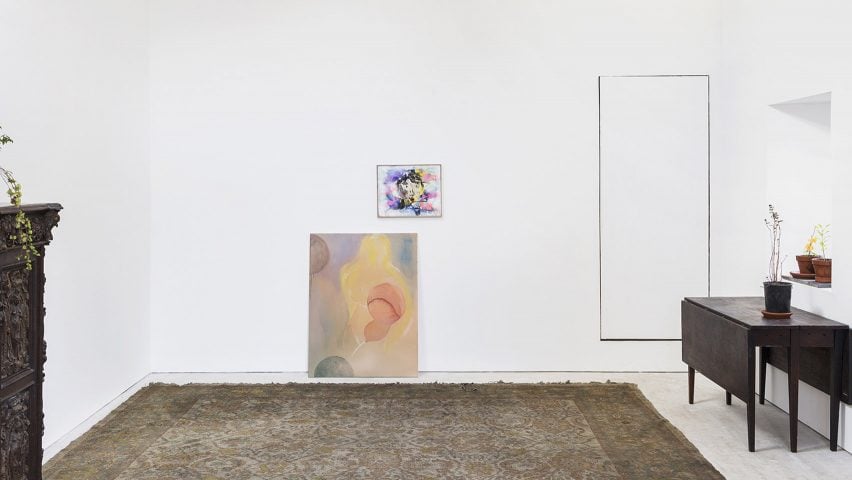
Morales Finch converts old Scottish barn into artist's residence and studio
Belgian studio Morales Finch has transformed a 200-year-old barn in the Scottish Highlands into a studio for a painter and other artists in residence, called Aviemore Studio.
The former agricultural store is located beside the Spey River, on the outskirts of the town of Aviemore. As one of the most sparsely populated regions in Europe, it attracted young British painter Robin von Einsiedel.
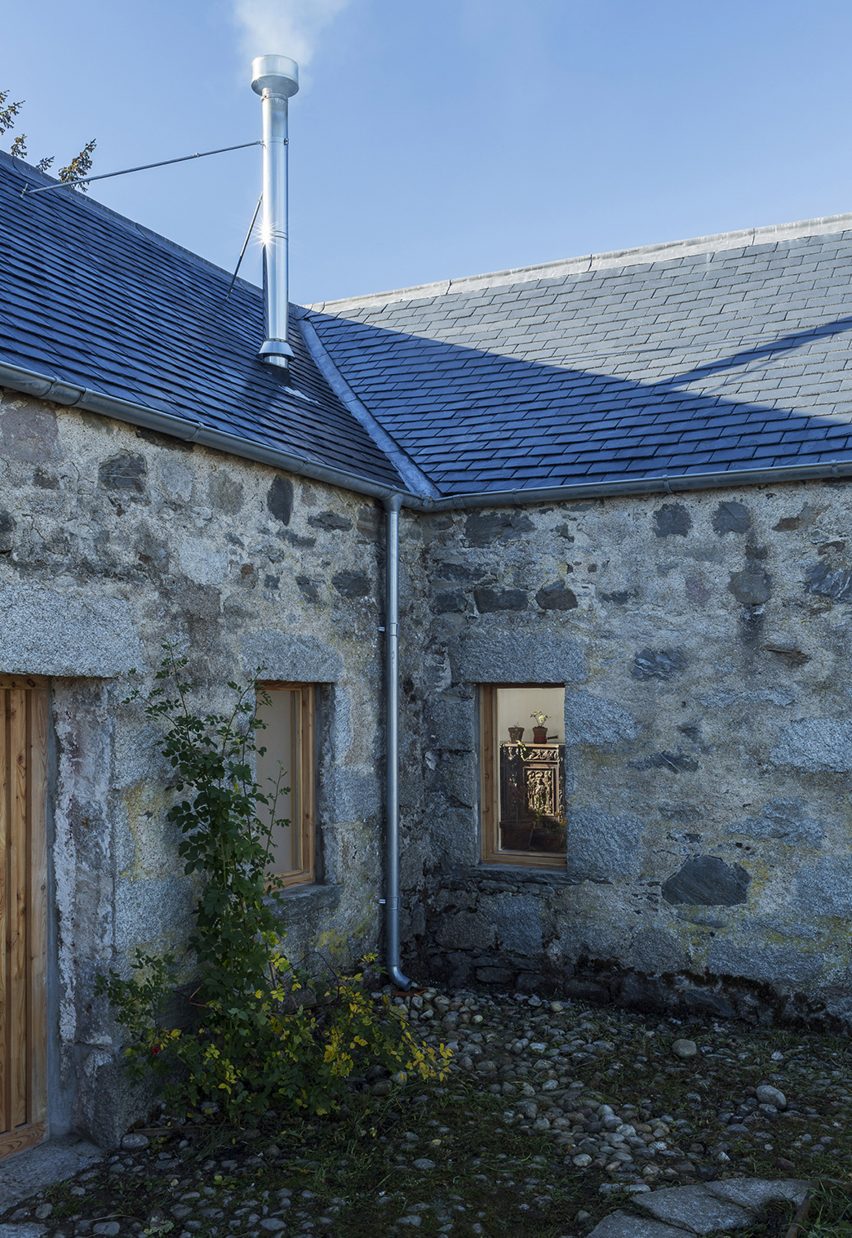
He asked Brussels-based studio Morales Finch, led by architects Emilie Morales and Tom Finch, to transform the old structure into a space for him to live and work, but also where he could host other artists and stage exhibitions.
"He expected the building to provide a space that could be used to exhibit the work of other local artists, as well as potentially being one in which artists in residence can work in response to the local area over more prolonged periods of time," Finch told Dezeen.
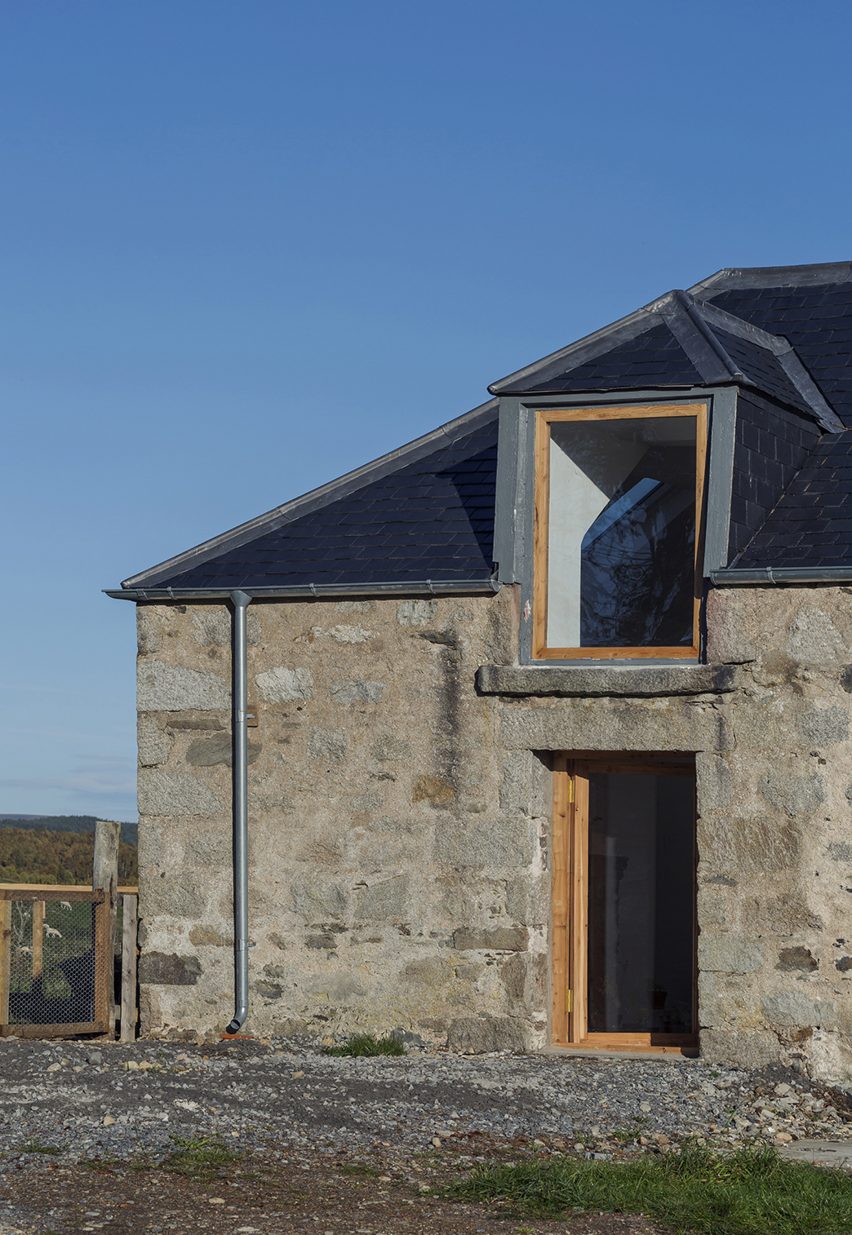
The building was robust, with thick stone walls, so little needed to be done to the exterior. But some of structural elements needed repair and replacement.
The primary task involved replacing and insulating the building's roof and floor.
"Due to planning constraints, we were only able to replicate the original material," explained Finch. "This was, however, the basic strategy – not to disturb the existing building's outward appearance wherever possible."
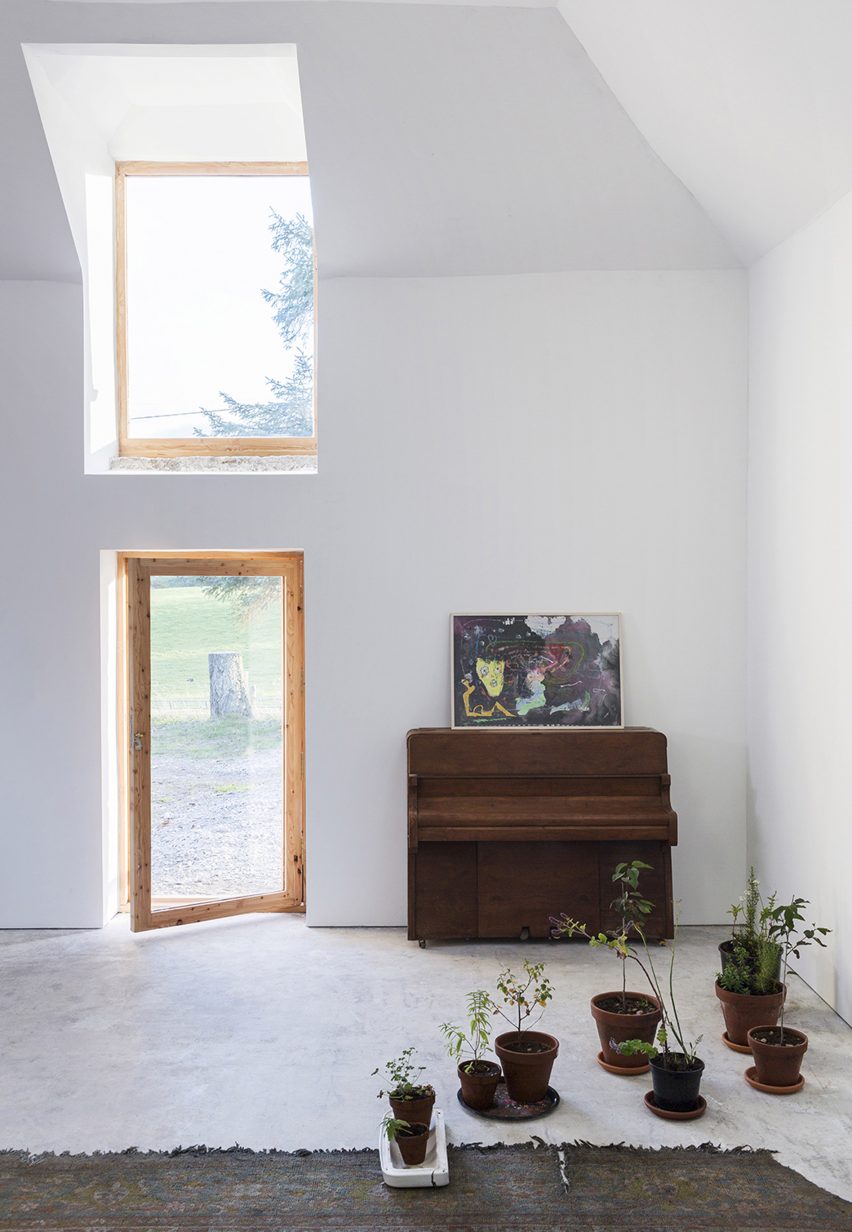
The barn's partition-free interior was then divided into two distinct spaces: a home and studio for Von Einsiedel, and a multi-purpose space that could be used for storage or exhibitions.
The home and studio is a bright, open space, with a small kitchen and shower room off to one side.
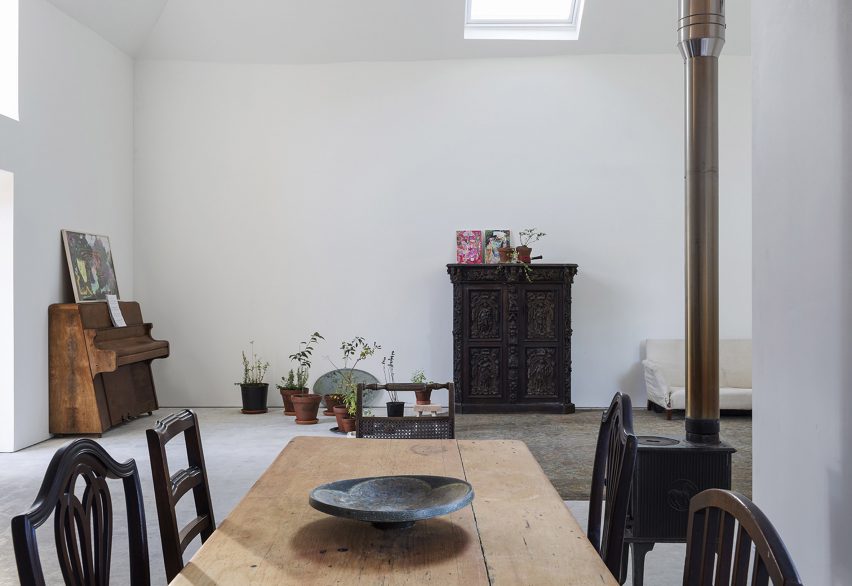
On a mezzanine level above is a small bedroom with views down into the workspace and out over the nearby Cairngorms National Park.
The walls and ceiling are painted bright white, contrasting with the rugged stone exterior.
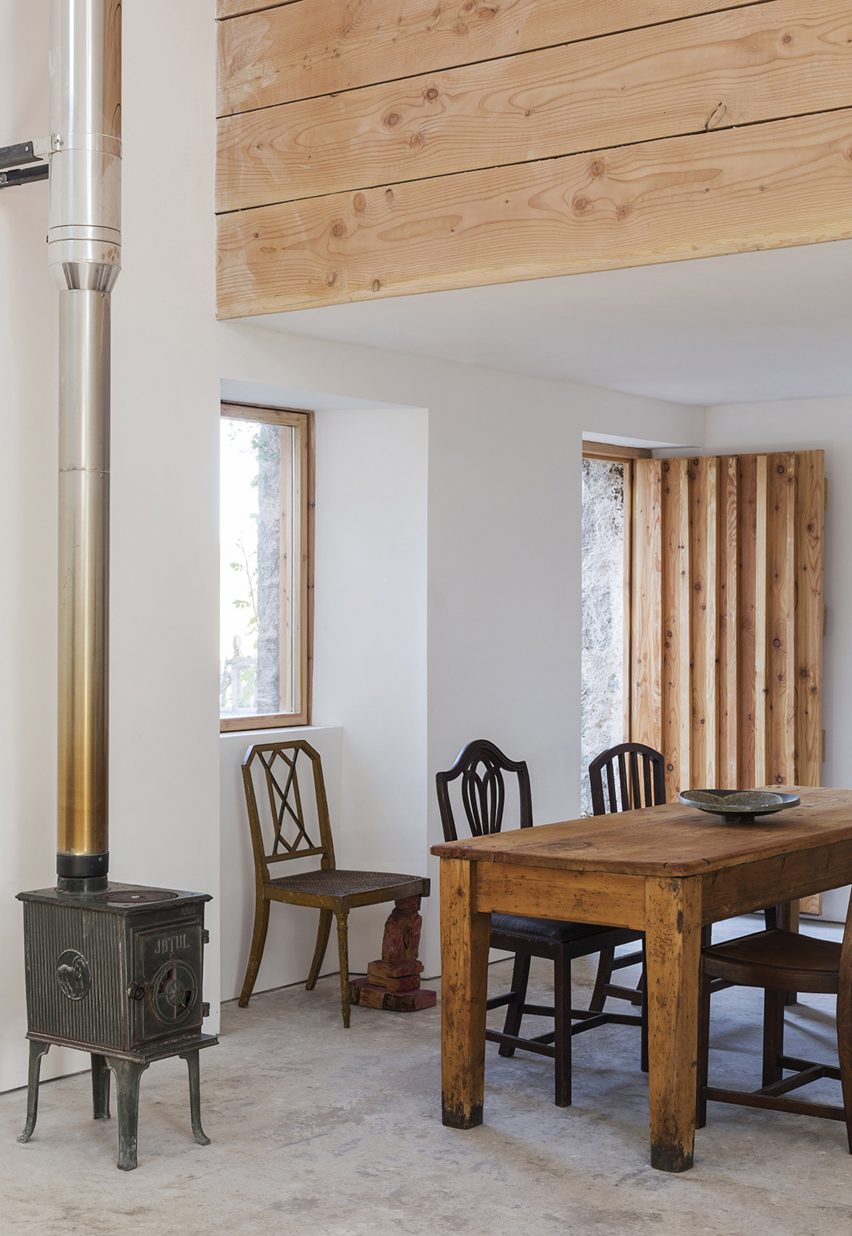
Two skylights were added to bring in as much natural light as possible.
"Thanks to this more natural light could be introduced into the space in which the client paints," Finch added.
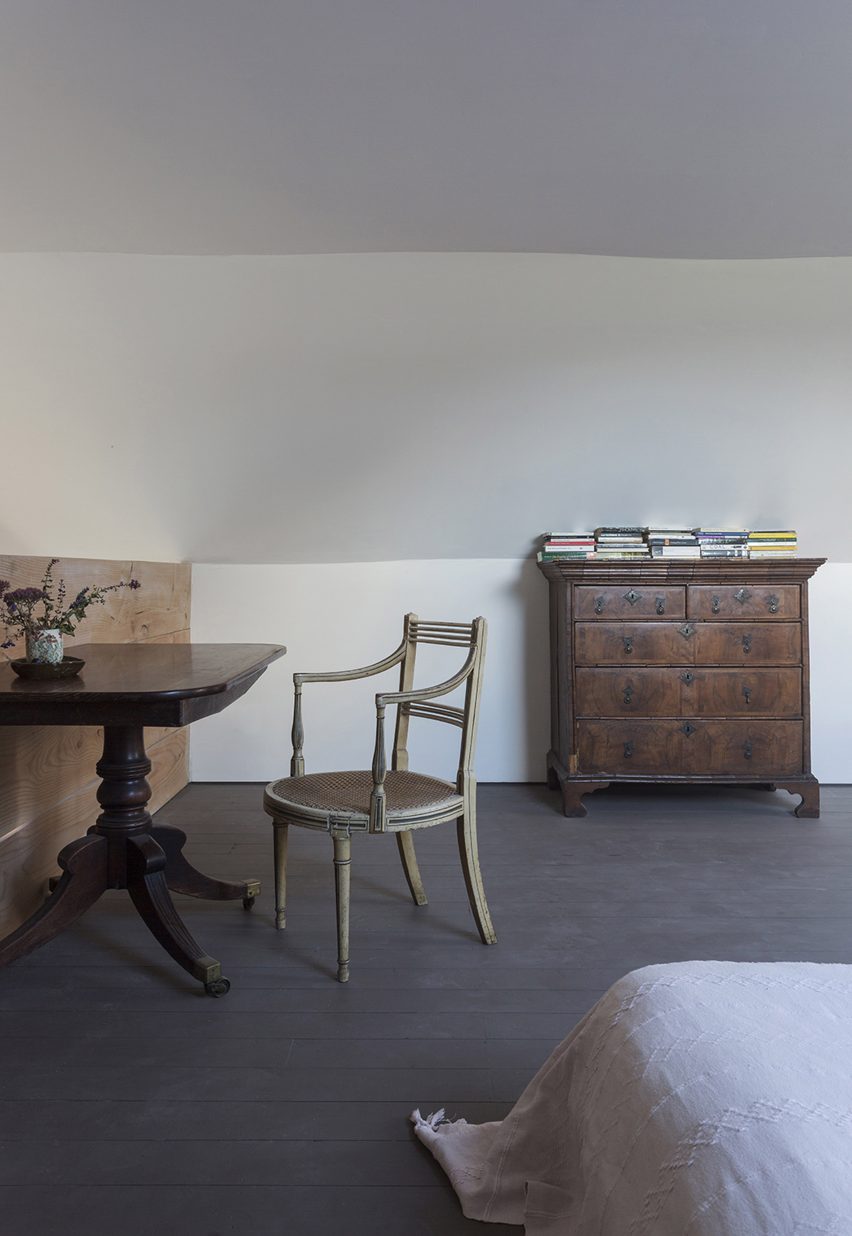
The house is decorated with a few pieces of reclaimed furniture. The architects also tried to reuse as many original elements as was possible.
"Internally, the wood used to form the first-floor balcony and balustrade were reused. Having established that they were structurally sound and suffering from only superficial damage, they were carefully dismantled, sorted, and then planed," explained Finch.
"This was done not only to save on costs, but also to ensure that as much of the existing building could be salvaged from an environmental perspective."
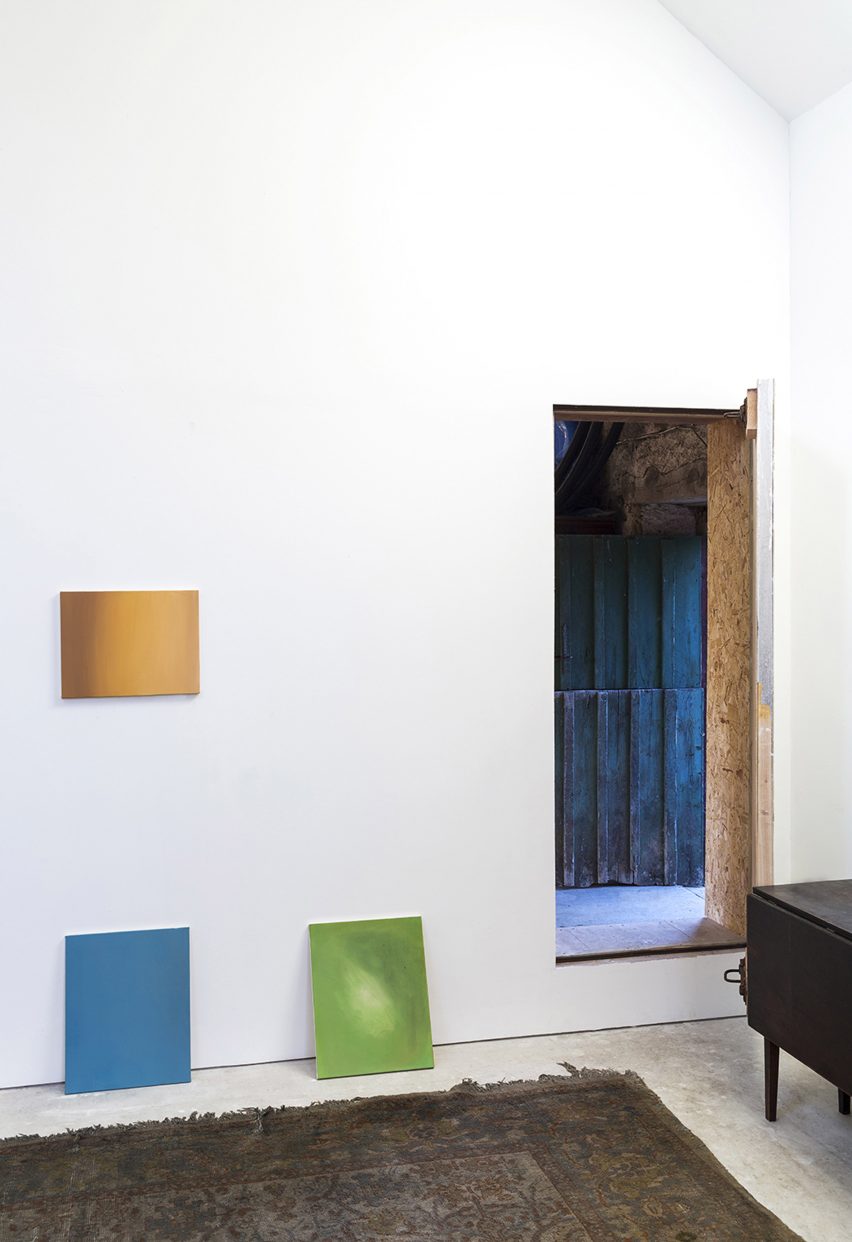
The design intended to make the house as flexible as possible for a range of future uses.
"All internal walls and ceilings were reinforced so as to allow for the hanging of works, both by the owner and possible future residents," the architect added.
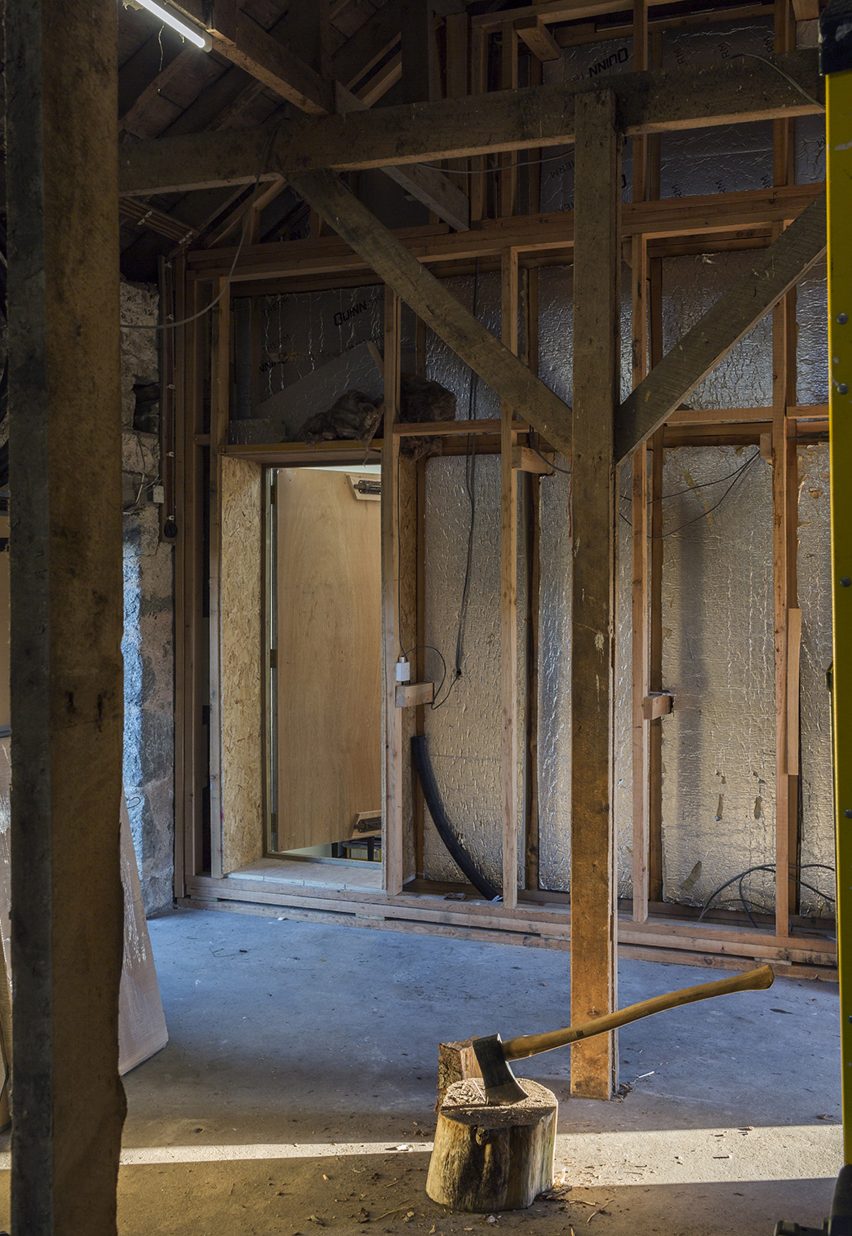
Other artist's studios and ateliers on Dezeen include a studio buildings in a forest clearing in Connecticut, a cork-clad cabin raised above a tidal salt marsh in Essex and an artist studio that is submerged in a cliffside with lush foliage on the Chilean coastline
Photography is by Oskar Proctor.