Kengo Kuma builds blackened-wood chicken coop at Casa Wabi artist retreat
Kengo Kuma's firm has designed a coop for chickens living at the Casa Wabi arts foundation in Mexico to be like a collective housing project.
The Casa Wabi Coop is a chicken hut that provides eggs for the Casa Wabi Foundation in Puerto Escondido, Mexico.
Kengo Kuma and Associates (KKAA) received the commission from foundation founder Bosco Sodi. Better acquainted with projects for people, the firm decided to adapt the model of communal housing for the birds.
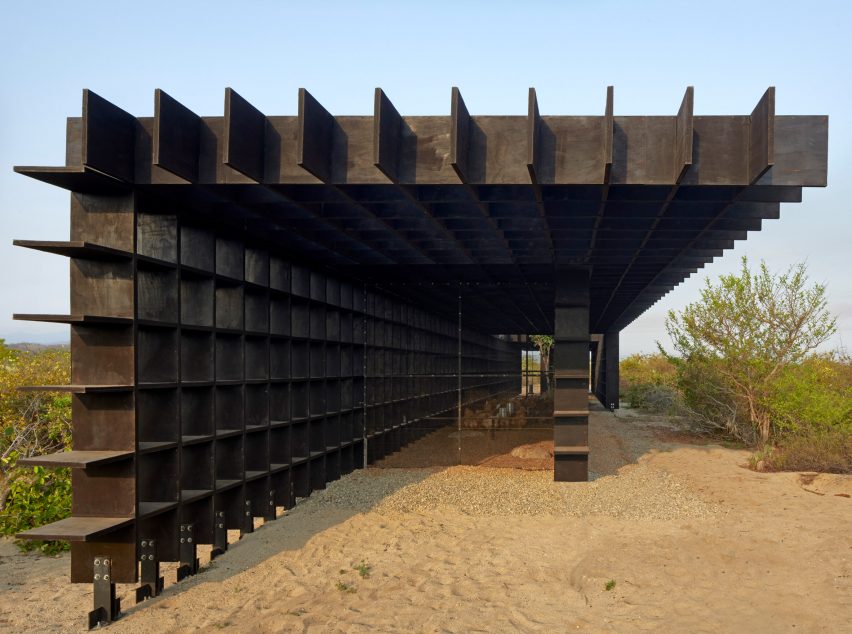
"In our practice, we usually work on projects to be inhabited by people to be used for a very specific purpose," said KKAA partner in charge Javier Villar Ruiz. "For this project, we saw the interesting chance to develop a pavilion kind of project but with a really specific function for its inhabitants… that happens to be chickens!"
"We thought of conceiving this coop in a way that could relate to collective housing projects," he added.
Gridded walls made from interlocking wooden boards create nooks for chickens to sleep. These walls enclose an open, sandy space for gathering and eating.
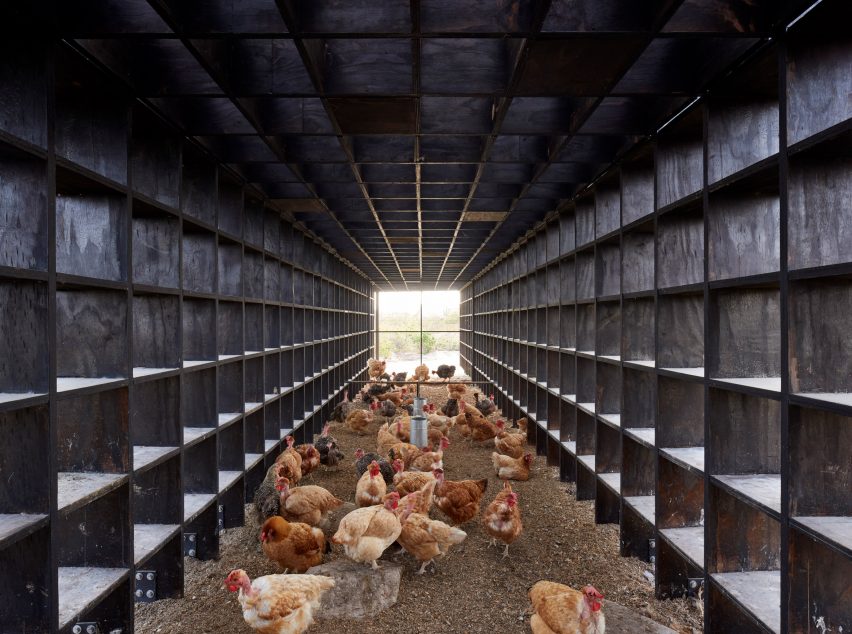
"While the sheltered space within this pavilion would be used for the general activities of the coop; the structure itself, built-up by interlocking wooden boards together, would create individual cells within for each of its inhabitants for their resting," said Ruiz.
The square gaps in the gridded walls are either covered with mesh or left open to allow a breeze to pass through. While sunlight still enters, the wood slats provide shade and enclosure for the animals. "The permeable nature of this interlocking system makes this become a well aired and shaded house," he added.
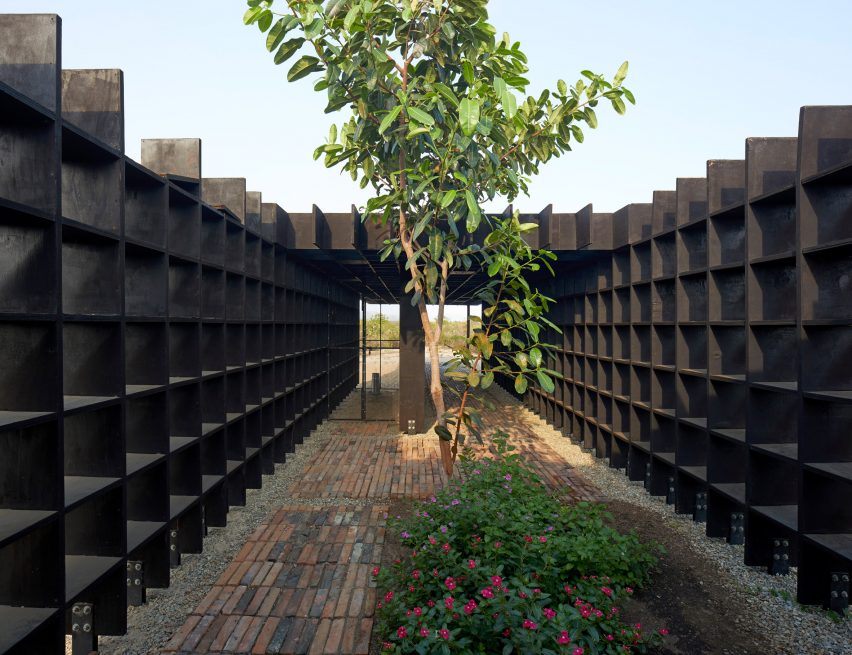
The pavilion is also given structural support from the construction of cross-lap jointed interlocking plywood panels.
"With this interlocking system of 30-millimetre boards, we can create lattice-kind walls and roof that would be able to stand the main loads," said Ruiz. "It's a pixelated kind of bracing."
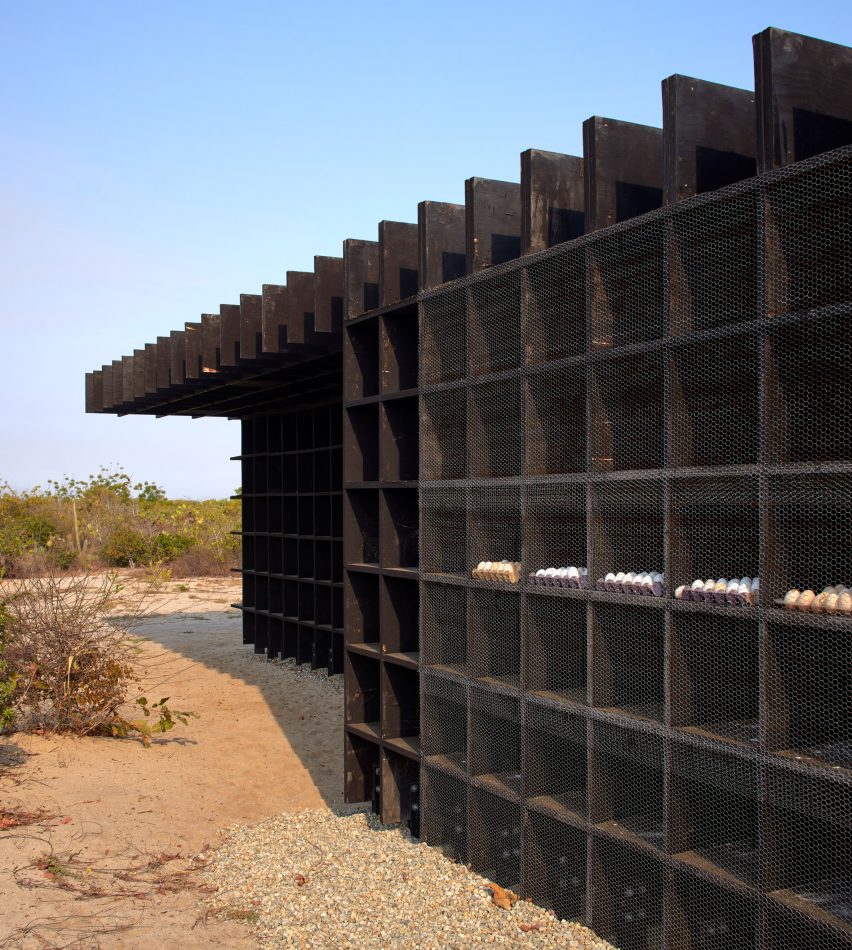
KKAA burnt the wood black using the traditional Japanese technique shou sugi ban or yakisugi, which preserves it and makes it naturally weather and bug resistant.
In Casa Wabi Coop, a series of walls overlap to create different spaces. Upon entering is a workshop where eggs are put in boxes, repairs can be made, and a veterinarian can come to visit. Next to it is a quarantine or isolation area, which can hold two or three chickens for when they are sick and to be safely away from the rest of the group.
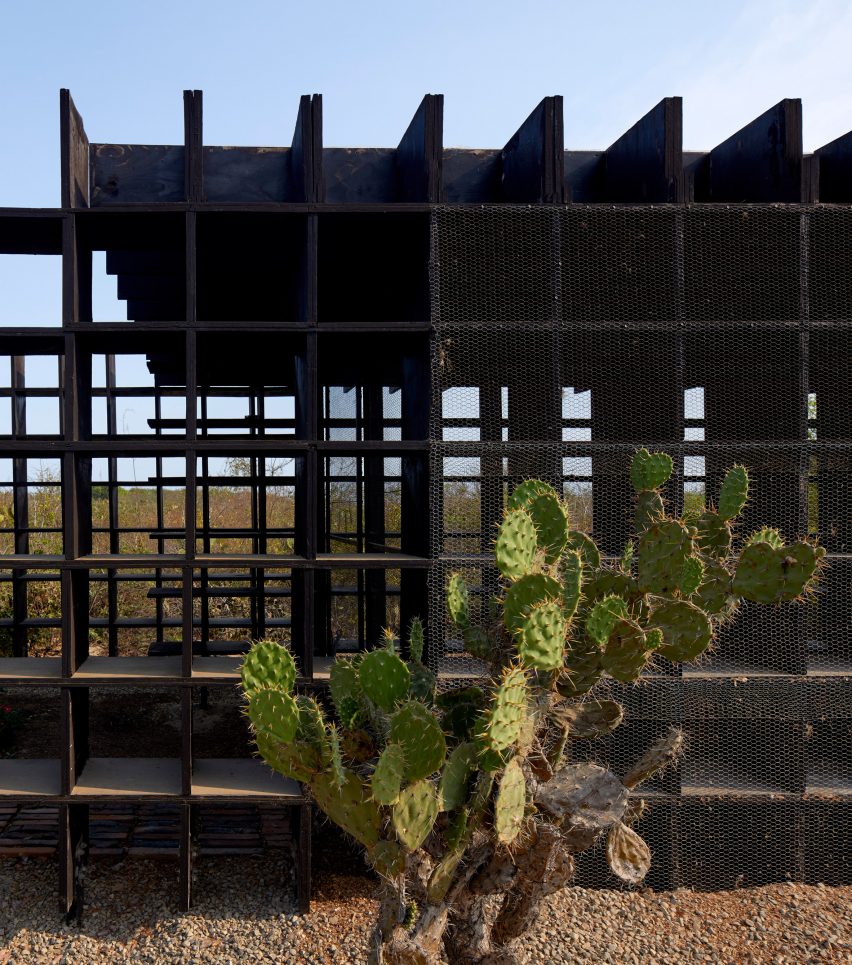
A courtyard separates these spaces from the main hen house, which measures 35 square metres. The entire pavilion is one-and-a-half storeys and spans 155 square metres.
The floors are sand, while other areas have bricks laid on top or gravel. The clay bricks were produced at Casa Wabi at a kiln for ceramics designed by Portuguese architect Álvaro Siza.
Kuma and Siza are among a number of other architects from around the world that Sodi has enlisted to build structures on the site. Each pavilion has a specific function for the organisation and also provides an educational resource for children in the area.
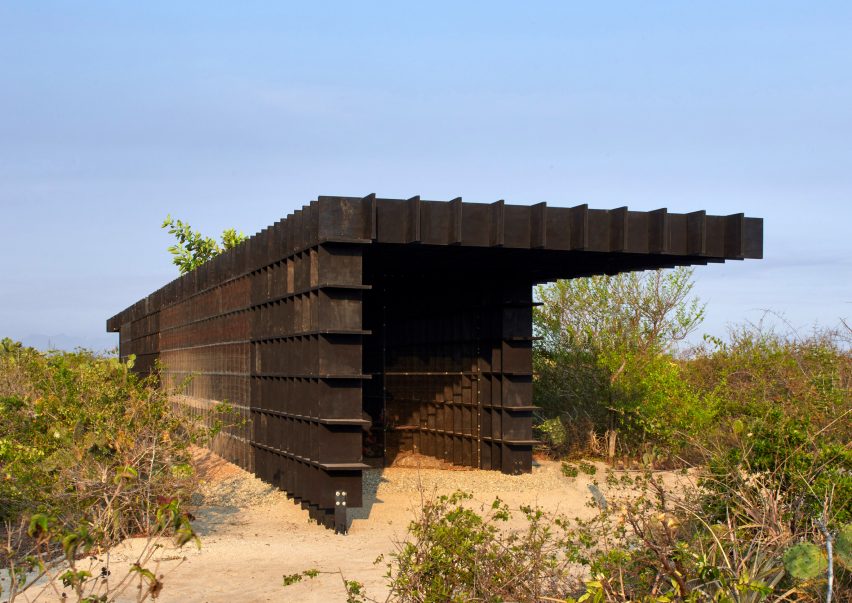
Japanese architect Tadao Ando completed the main structure for the arts centre in 2016, while other projects include a composting pavilion by Paraguayan studio Gabinete de Arquitectura and a brick chimney for ceramics by Mexican architect Alberto Kalach.
"It was indeed surprising to get such an unusual project commission," Ruiz added. "But the whole context of Casa Wabi, that is already in itself unusual, made us look to this project in a different way and see an interesting opportunity."
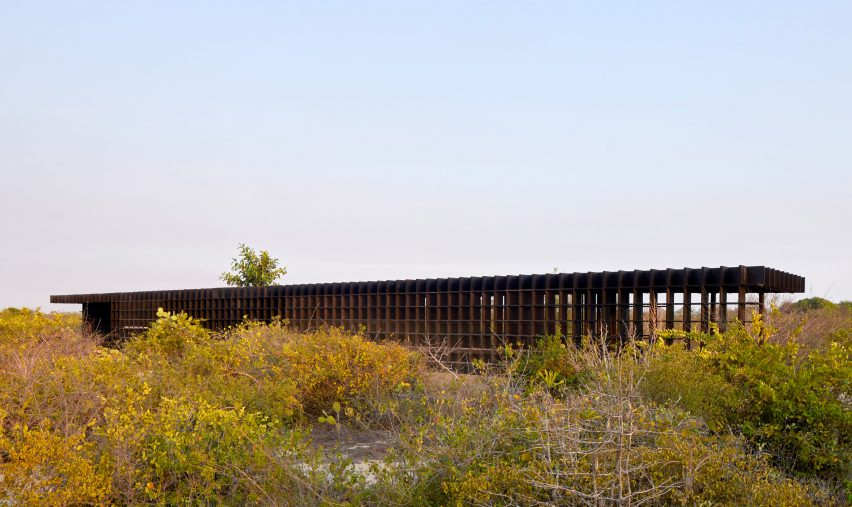
Kuma founded his eponymous studio in 1990 and has offices in Tokyo and Paris. He is also an architecture professor at the University of Tokyo, and holds a doctorate in architecture from Tokyo's Keio University.
The firm has also designed a spiral-like civic centre in Sydney, Ace Hotel Kyoto and Mikuni Izukogen restaurant with a similar gridded construction.
Photography is by Edmund Sumner.
Project credits:
Lead Architect: Javier Villar Ruiz
Team: Aris Kafantaris, Giacomo Sponzilli
Local architect: BAAQ, J Alfonso Quiñones and Alfonso Sodi
Structural consulting: Ejiri Structural Engineer