Dezeen Awards 2020 architecture project category winners revealed
The 12 winning architecture projects for Dezeen Awards 2020 have been revealed. Winners include a Vietnamese house with a vegetable garden on the roof, a primary school in Iran and a boutique hotel in Bali.
Other winners, unveiled in the Dezeen Awards 2020 architecture show hosted by LionHeart, include an apartment block in China, a black pavilion filled with glass yams and a public square in Copenhagen with parking for 2,000 bikes.
The Red Roof by TAA Design was named overall architecture project of the year.
The winners were decided by a master jury consisting of London-based Sally Mackereth, Mariam Kamara of Studio Masomi, Alexandra Hagen of White Arkitekter, Penda China's Sun Dayong and Issa Diabaté of Ivory Coast-based Koffi Diabate Architects.
There were 1,455 entries for the architecture categories at this year's Dezeen Awards, which is sponsored by Allermuir, V1, LSA, Hem and Grohe . Of these, 64 were shortlisted by our jury of 25 leading figures from the world of architecture.
The winners of the interiors categories will be announced on 24 November and the design winners will be unveiled on 25 November.
To find out about Dezeen Awards 2021, subscribe to our newsletter.
See the winning architecture projects on the Dezeen Awards website or read on below:
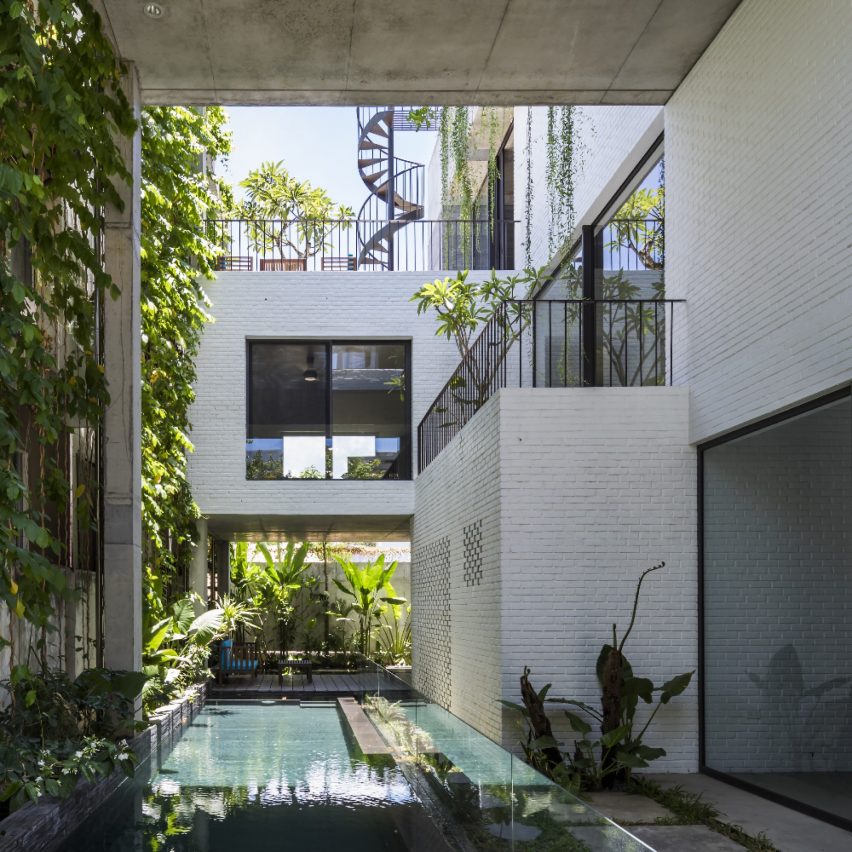
Urban house of the year:
Thang House by Vo Trong Nghia Architects
Recycled water from a ground-floor fish pond is used to nourish fruit trees on the roof of this house in Danang City, Vietnam, by Vo Trong Nghia Architects.
Formed from brick and stone boxes stacked around a green courtyard, Thang House is the latest in the practice's House for Trees series.
Judges on the architecture panel were impressed with the "ambition of replacing the footprint of the house with greenery."
"It's beautiful and has a benefit to its surroundings," judges said.
Highly commended: Daita2019 by Suzuko Yamada Architects.
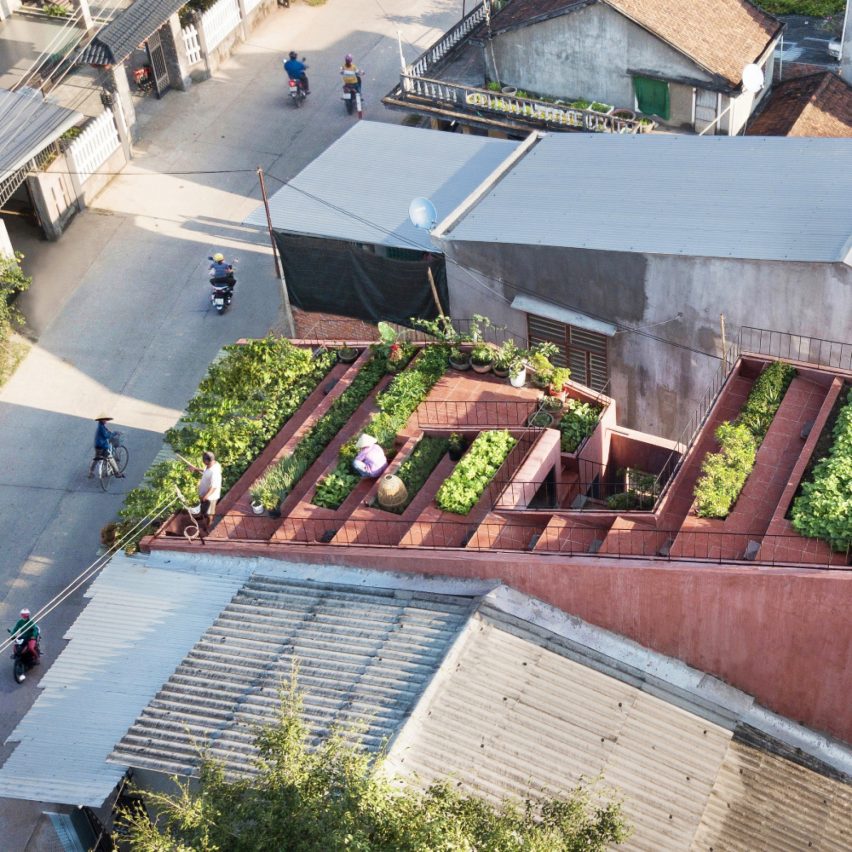
Rural house of the year:
The Red Roof by TAA Design
The green roof of this house in Quang Ngai, Vietnam, has been made from stepped planters finished in red plaster and tiles.
Called The Red Roof, the home has been designed for a couple who have lived in this rapidly-developing area of Vietnam for decades.
"Small projects like this one show that great design can be made available to ordinary people," said the judges on the architecture master jury. "It is a small, humble gesture that has a very powerful reach."
Highly commended: Casa Naila by BAAQ.
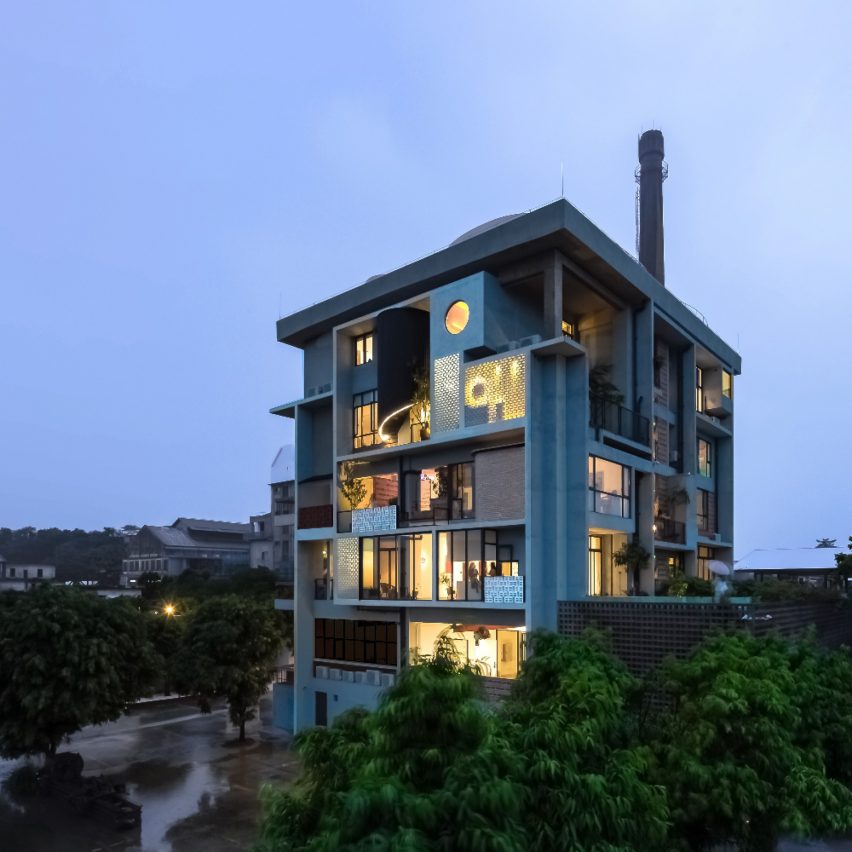
Housing project of the year:
The Borderless Community by Fei Architects
This project is an apartment block in Guangzhou, China. The studio designed the project for seven occupants, so-called slash youths, which can be described as a younger generation of Chinese people who embrace creative jobs and digital entrepreneurship.
The judges liked this project because "there is something very optimistic and hopeful about this project."
They added: "Apartment buildings can be seen as isolated spaces but this helps us go back – to a neighbourhood feeling where there are moments of interconnection."
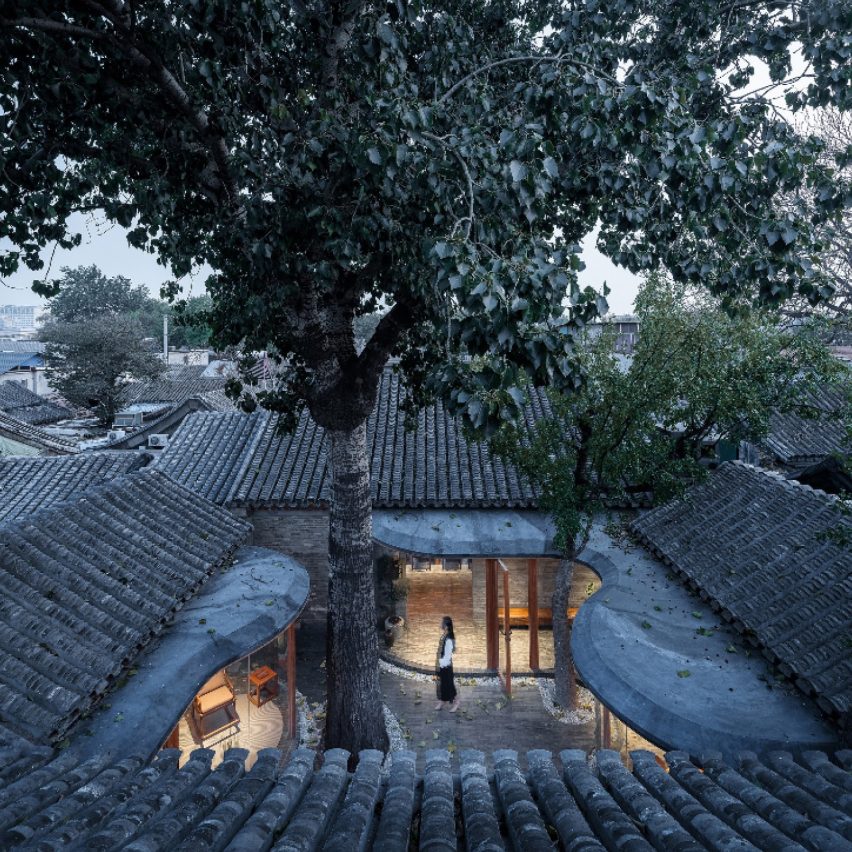
Residential rebirth project of the year:
Qishe Courtyard by Arch Studio
This project is a former abandoned hutong that has been converted into a house with curving glass walls arranged around internal courtyards in Beijing.
The courtyards originally contained seven wooden structures that were intact, but the roofs, walls and windows had fallen into disrepair. Instead of restoring the structures to their original form, the architects preserved the original materials but improved the circulation to connect the spaces into a single home.
The judges said this project is a "collision of old and new." They added that it "preserves history for the future, whilst adding a sculptural element of modern times."
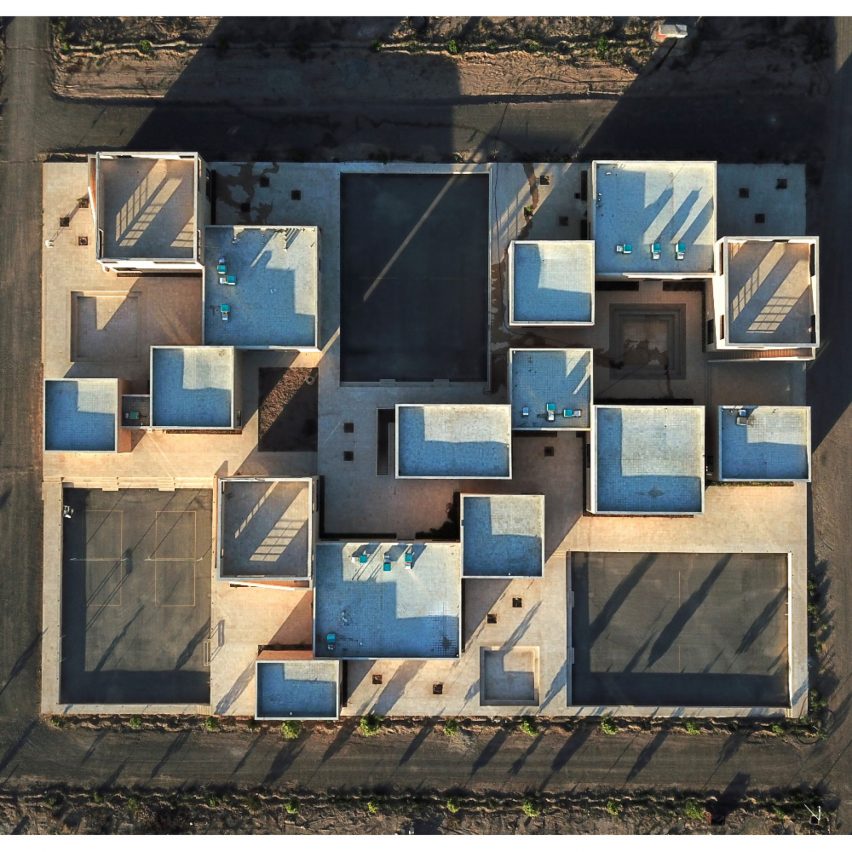
Civic building of the year:
Noor E Mobin Primary School by FEA Studio
This school in Iran has been designed as an "educational neighbourhood" for children.
The vision of the Noor E Mobin pedagogical plan is to bring up fully-fledged human beings as responsible citizens: people who have high self-esteem with a constructive mentality for their surrounding environment.
"The school creates refuge. There's an intimacy and comfort about the scheme when comparing it to the vastness and harshness of the landscape," said the judges. "It makes the school a small city or community for the children."
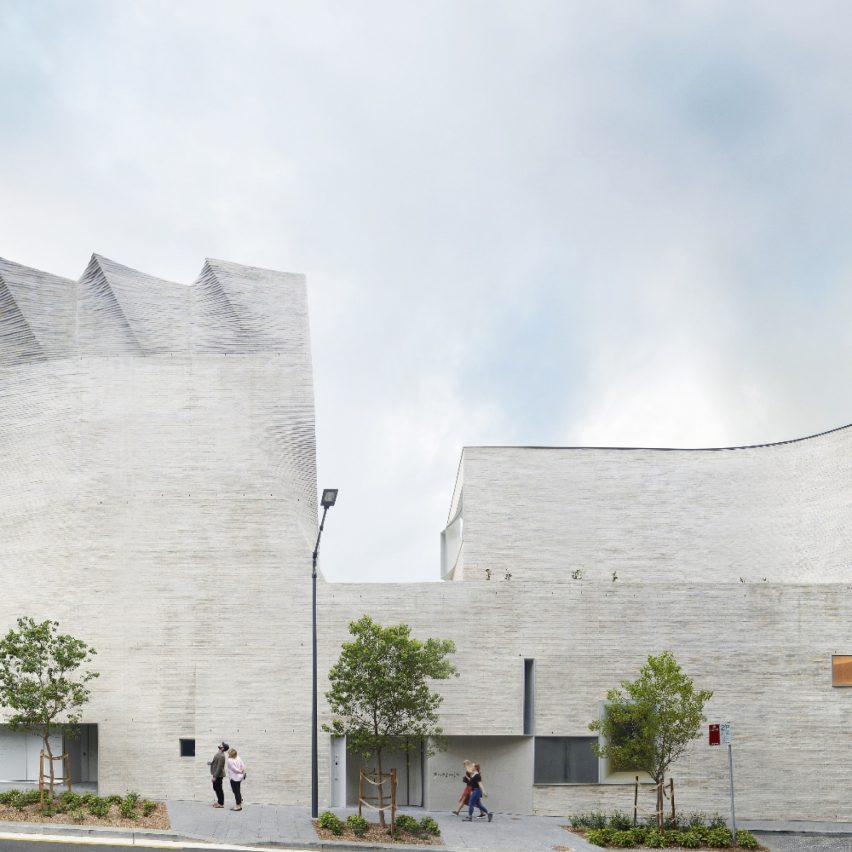
Cultural building of the year:
Phoenix Central Park by Durbach Block Jaggers Architects and John Wardle Architects
Phoenix Central Park is a gallery and performance space. The spaces are intended to work together, to have visual arts interwoven with the performing arts.
John Wardle Architects designed the gallery in the east wing, while Durbach Block Jaggers designed the performance space. The components are linked centrally by a courtyard and garden.
The architecture master jury said that "this is a building that exhibits and creates culture, wanting people to invest in buildings that celebrate performing arts."
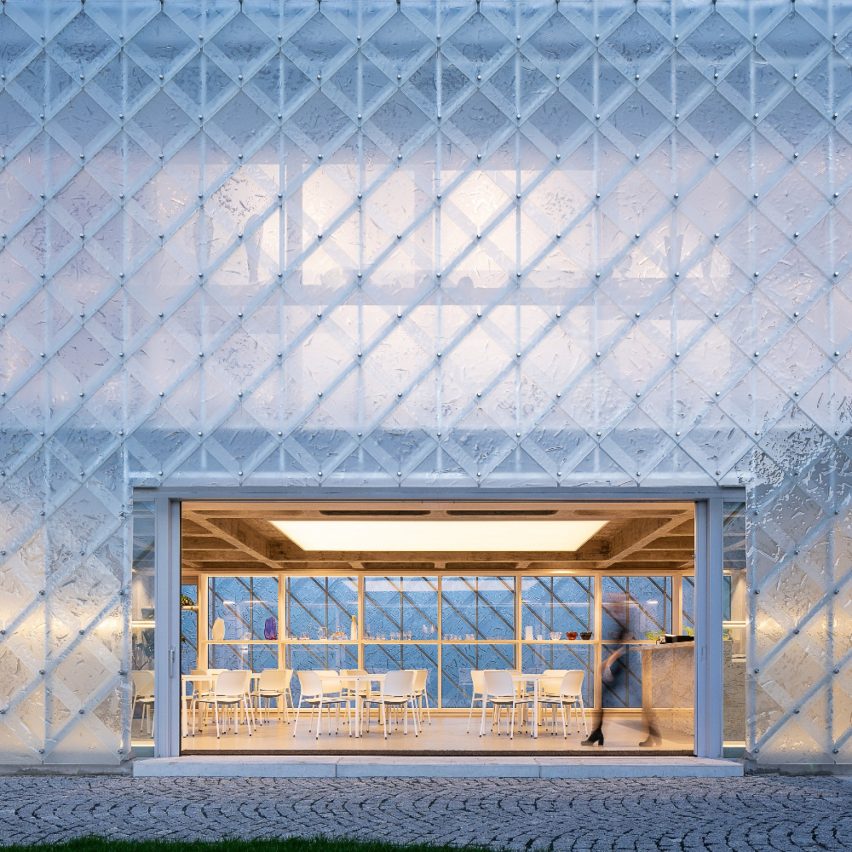
Business building of the year:
Lasvit Headquarters by Ov-a Architekti
This project is a translucent glass house for glass company Lasvit's Czech Republic headquarters.
Historical houses, where glassworkers used to reside more than 200 years ago, were renovated and transformed into the headquarters.
The whole compound also features two modern, newly-built buildings – the Black house and the Glass house – which are a metaphor for darkness and light.
"This project combines head, hand and heart," said the judges. "The building displays a proud heritage about what the company does in terms of craft, and celebrates the reuse of old buildings."
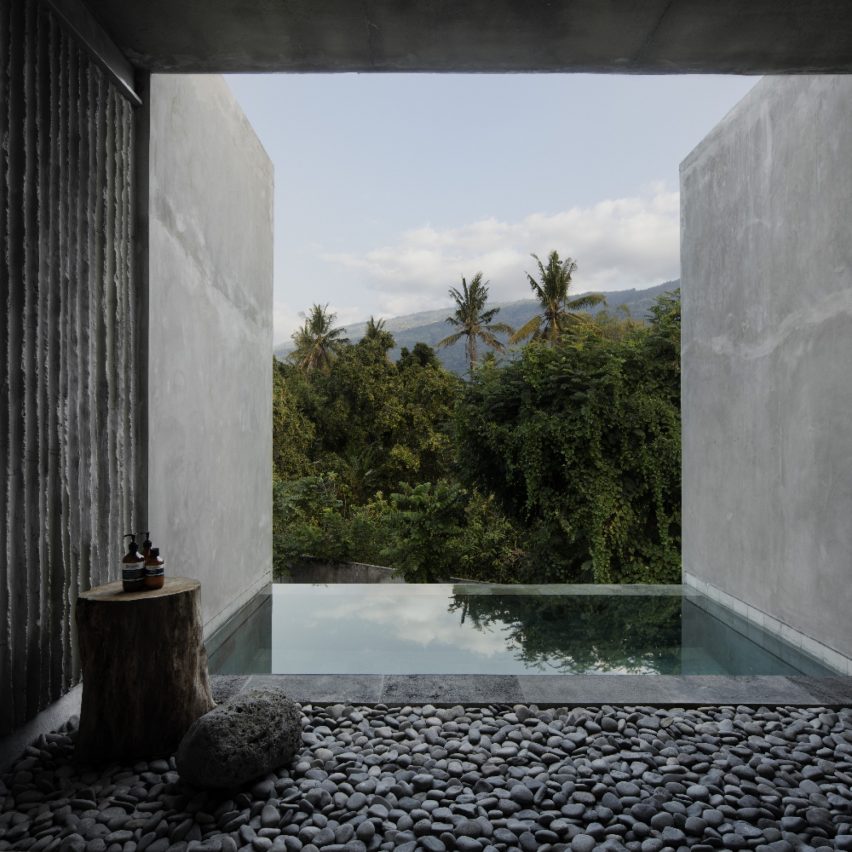
Hospitality building of the year:
The Tiing by Nic Brunsdon
The design of this 14-room boutique hotel on the northern coast of Bali deliberately leans on traditional materials and construction techniques due to its remote location, while providing a robust conceptual framework; a rugged regionalism.
Concrete and bamboo are abundant, so the studio worked with these materials throughout; for doors, shutters, walls, fences, details, and importantly, as the formwork for the project's heavy organising walls, expressing the texture of the material in the patina of the concrete.
"This project has a strong connection with the immediate environment," said the judges. "It lets the landscape be part of the design."
Highly commended: Kasiiya Papagayo by AW².
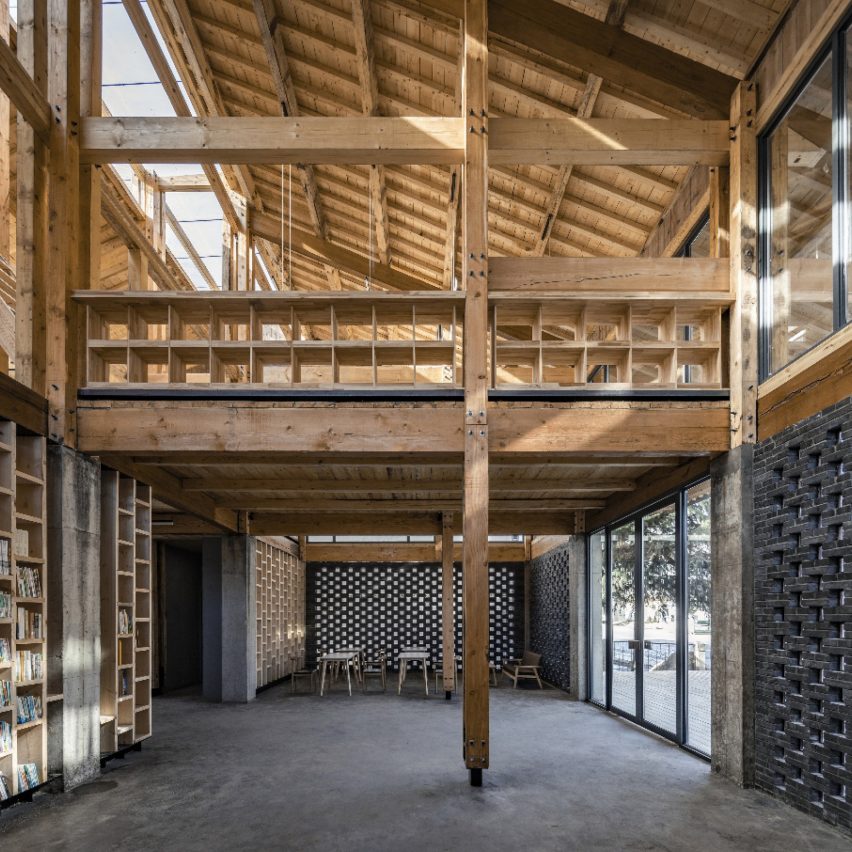
Rebirth project of the year:
Party and Public Service Center by LUO Studio
LUO Studio has transformed abandoned concrete foundations into a community centre in Yuanheguan, China.
The studio extended the deserted foundations and concrete columns of a former residential project, adding a timber-framed upper storey to minimise its load.
The architecture master jury said that "this project shows a respect for the existing structure whilst creating a new centre that serves people. Small buildings such as this can make very powerful statements."
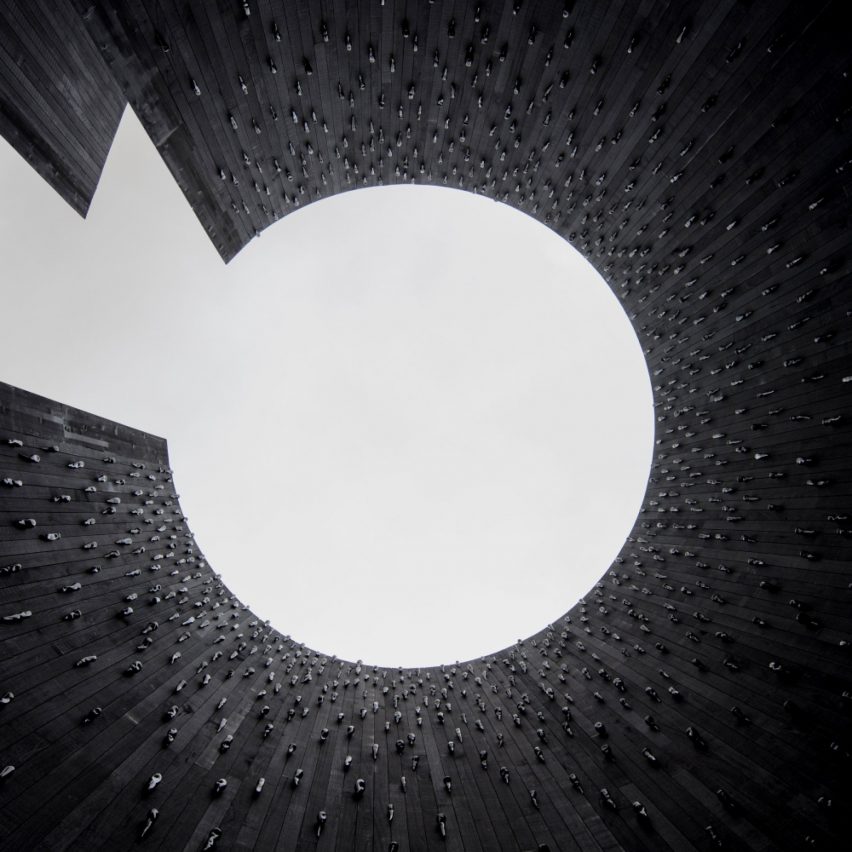
Small building of the year:
In Absence by Edition Office and Yhonnie Scarce
Hundreds of black glass yams line the interior of this cylindrical pavilion for the National Gallery of Victoria in Australia. The purpose of the annual commission is to highlight the erasure of Indigenous knowledge and memory from Australia's national story.
The void within the centre of the work – the false absence of a people – leads the audience inwards to a twin pair of chambers that enable a space for deep listening and knowledge-sharing.
"The project is compelling as a gesture in terms of materiality, and also as a space which leads to reflection", said the judges on the architecture master jury. "It's a beacon of hope; powerful and visceral."

Landscape project of the year:
Karen Blixens Plads by COBE
Karen Blixens Plads in Copenhagen is an undulating plaza with sheltered parking for over 2,000 bicycles. The 20,000-square-metre public park is situated between the University of Copenhagen and Amager Common, an area of wetlands, fields and lakes just outside of the city.
The judges said that "it's impressive - how they made this project feel like a breath of fresh air; it's egalitarian in spirit whilst triggering curiosity."
"A mix of landscape design and architecture, it offers a great solution to the problem of bike storage in Copenhagen," they added.
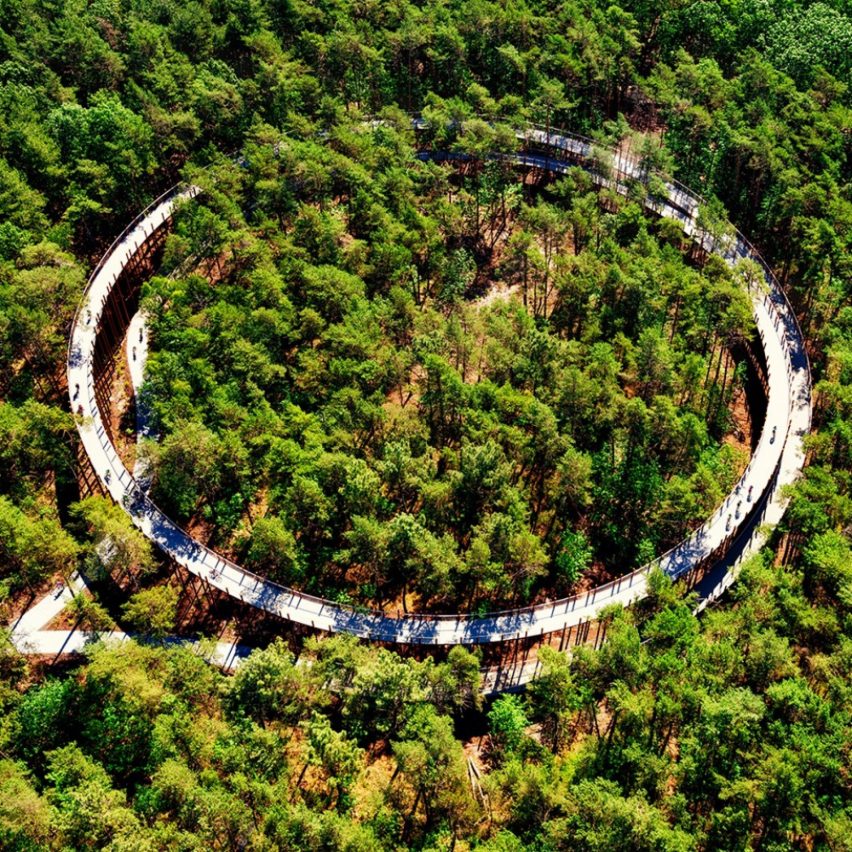
Infrastructure project of the year:
Cycling Through Trees by BuroLandschap and De Gregorio & Partners for Visit Limburg
Cycling Through Trees is a tight double-circle cycle path with iconic allure that runs through the crowns of the trees in Belgium.
The path is 700-metre-long, and rises gradually with a slope of maximum four per cent to a height of 10 meters.
The judges liked this project because of its "simple gesture that lifts you up beyond the canopy of trees and allows you to contemplate the forest."
"It perfectly fits the environment and yet provides a great viewpoint," they said.

