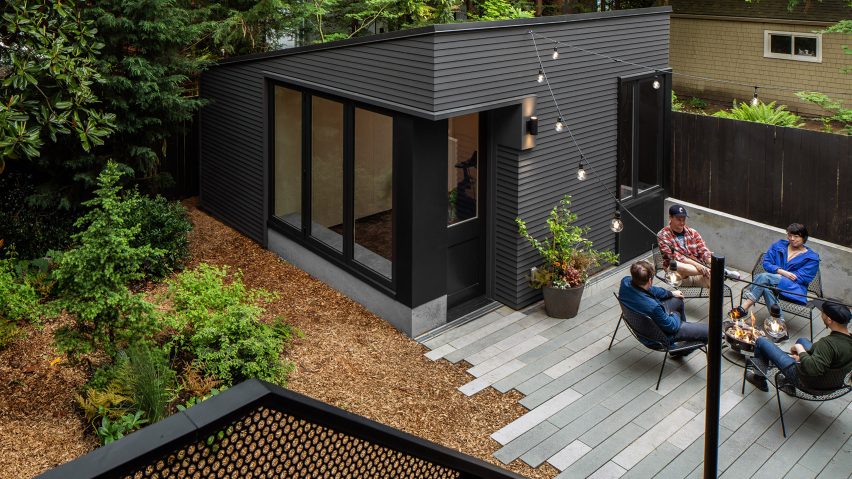
Best Practice transforms storage shed into backyard studio in Seattle
US firm Best Practice Architecture has converted a simple outbuilding on a Seattle property into an office and workout space for use during the coronavirus pandemic.
The project, called Shed-O-Vation, was designed for a home on a leafy property in Seattle's Madrona neighbourhood. It was Best Practice Architecture's second commission for the owner.
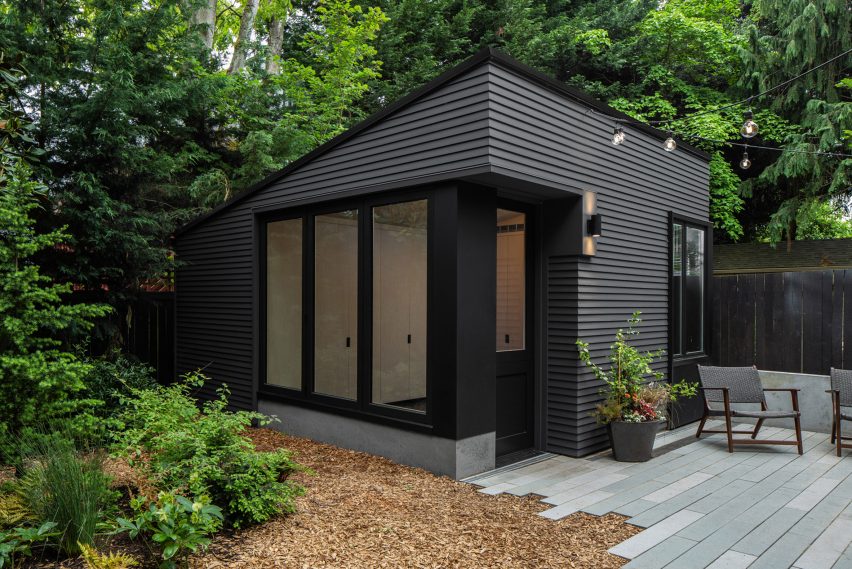
In 2018, the local firm oversaw the interior renovation and expansion of the property's main house. When the coronavirus pandemic struck in 2020, the clients re-hired the architects to convert a basic storage shed into an office and small gym.
"When COVID forced these homeowners to confront the need to accommodate working and exercising from home, they reconsidered how to integrate these essential functions into a new home-life reality," the team said.
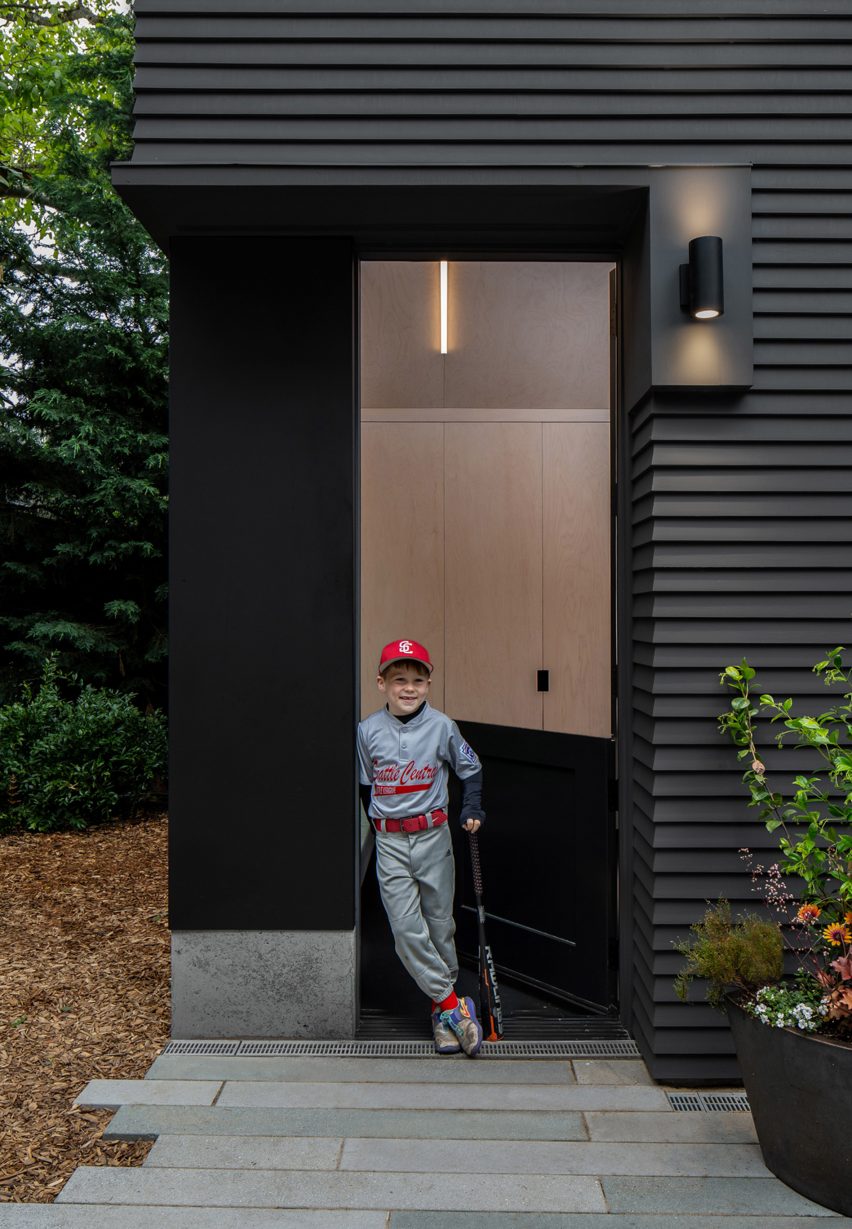
The original shed was a simple, utilitarian box totalling 125 square feet (11.6 square metres).
The architects devised a scheme that expanded the building by 92 square feet (8.5 square metres) and mimicked the design vocabulary of the main house. The shed's wooden siding and sloped roof were left intact.
"The contemporary aesthetic recalls the design elements from the primary house renovation, with each design decision carefully considered for function, multi-use and comfort," the team said.
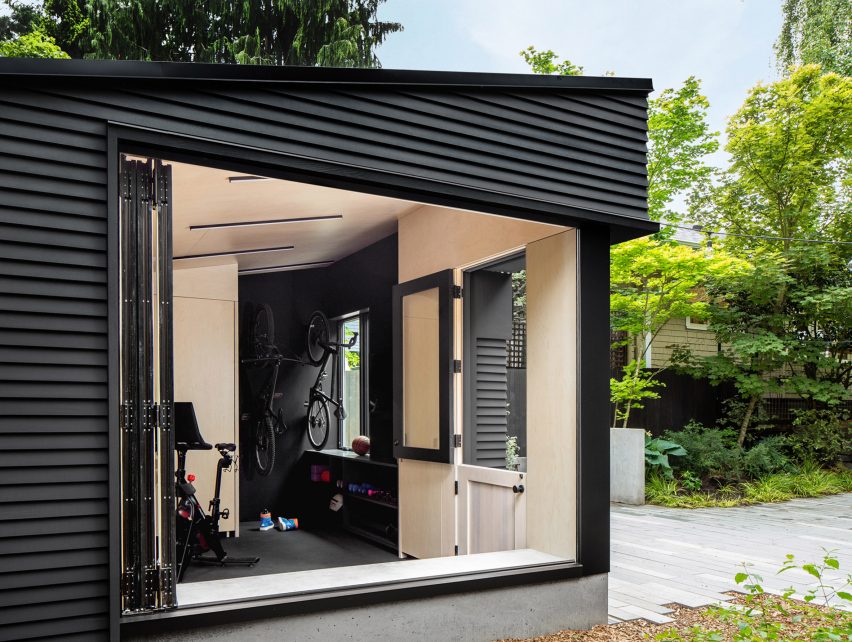
To provide natural light and a connection with the landscape, the architects installed a tall, accordion window on one side of the building. Inside, a concrete bench sits just under the glazed opening.
Within the structure, the team used a simple palette of materials and colours.
Black synthetic rubber covers the floor and a portion of the walls. Suspended overhead are LED Stix fixtures from Sonneman, while hooks were used to hang several bikes from the wall.
One side of the room is lined with birch plywood closet doors that conceal shelving and a built-in desk painted seafoam green. Plywood was also used to fabricate cubbies for stashing exercise gear.
"Wood-paneled cabinets expertly organise and conceal equipment while also creating a pleasant and clutter-free environment for both work and respite," the team said.
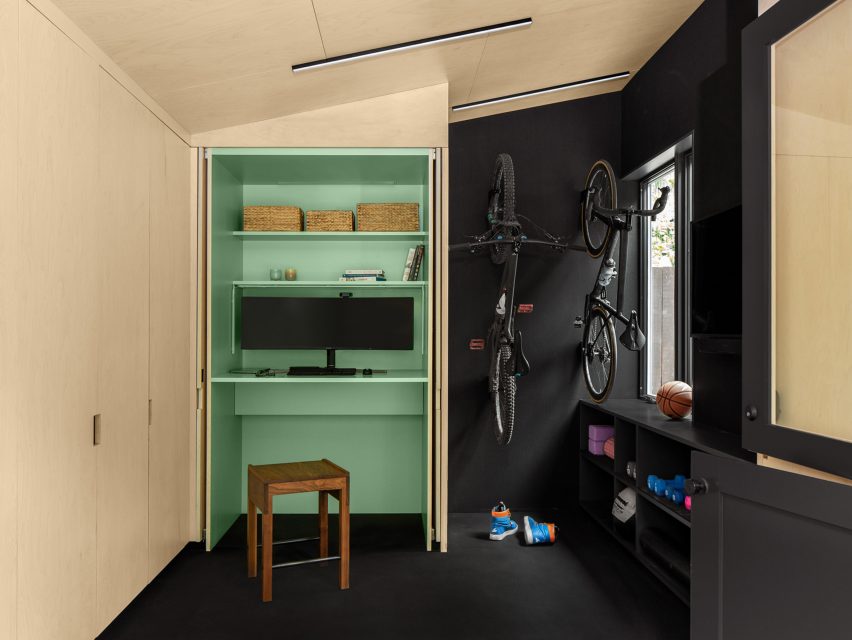
Started in 2011, Best Practice is led by partners Ian Butcher and Kailin Gregga.
Other projects by the firm include a men's footwear shop that features hexagonal lamps, an optometry store with mirrored surfaces, and the conversion of a garage into living quarters for a grandmother.
Photography is by Rafael Soldi.