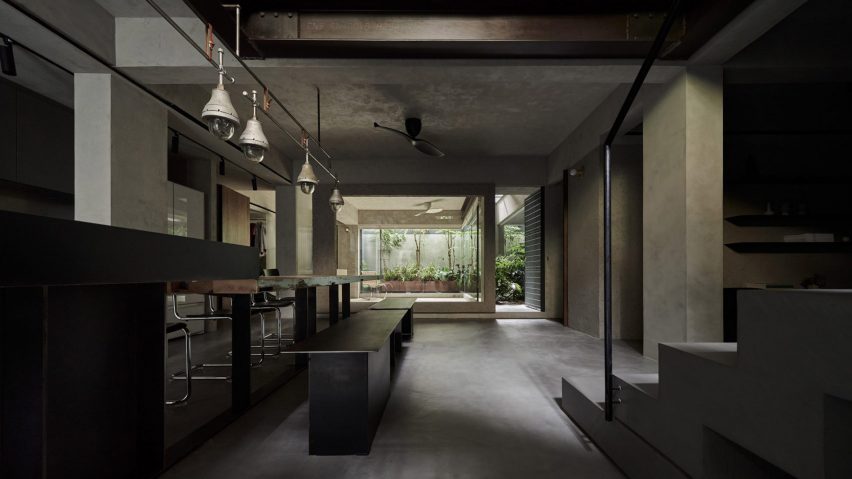
Ten basement conversions that make use of subterranean space
Our latest lookbook features 10 homes where basement conversions create extra rooms and more liveable space underground.
Basement conversions can be a practical way of providing homes with additional space. They are often found in UK townhouses where floor space is at a premium, such as in Georgian, Victorian and Edwardian homes in London that were often built with basements to accommodate house staff.
While their subterranean setting means these spaces run the risk of becoming dark, damp and unpleasant, smart solutions such as light wells and excavations can help to bring light into the space and turn them into useful extra living areas.
In this lookbook, we've taken a closer look at a range of different basement conversions, including basements that are now host to swimming pools, kitchen diners and even entire apartments.
This is the latest in our lookbooks series, which provides visual inspiration from Dezeen's archive. For more inspiration see previous lookbooks showcasing bedrooms with clever storage solutions, interiors that use mirrors to maximise space and compact bedrooms.
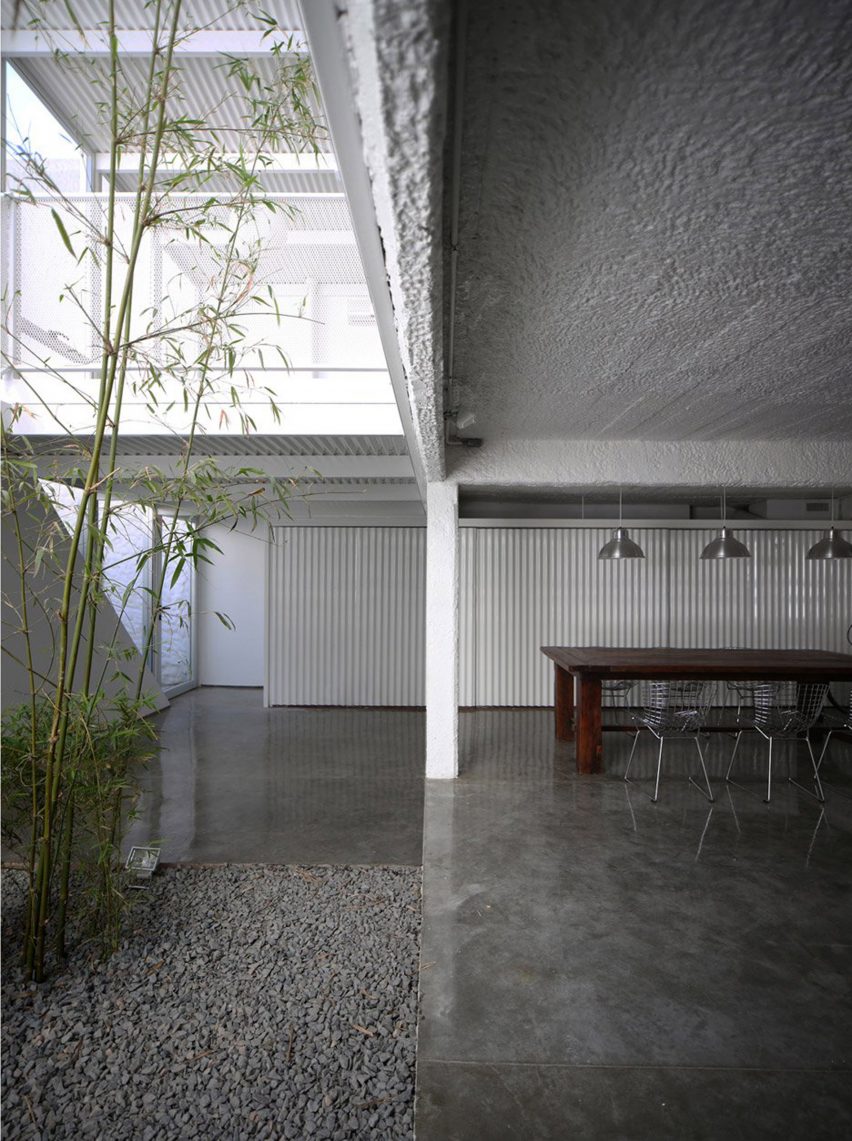
Casa Fernandez, Argentina, by Adamo-Faiden
This 1970s townhouse in Buenos Aires was refurbished by local studio Adamo-Faiden to include a large glazed enclosure at the rear. It extends to the home's lowest level, which was converted into additional living space.
The basement is connected to the home's outdoor space by a gravelled patio that bridges the indoors and outdoors and forms an interior extension of the garden.
Find out more about Casa Fernandez ›
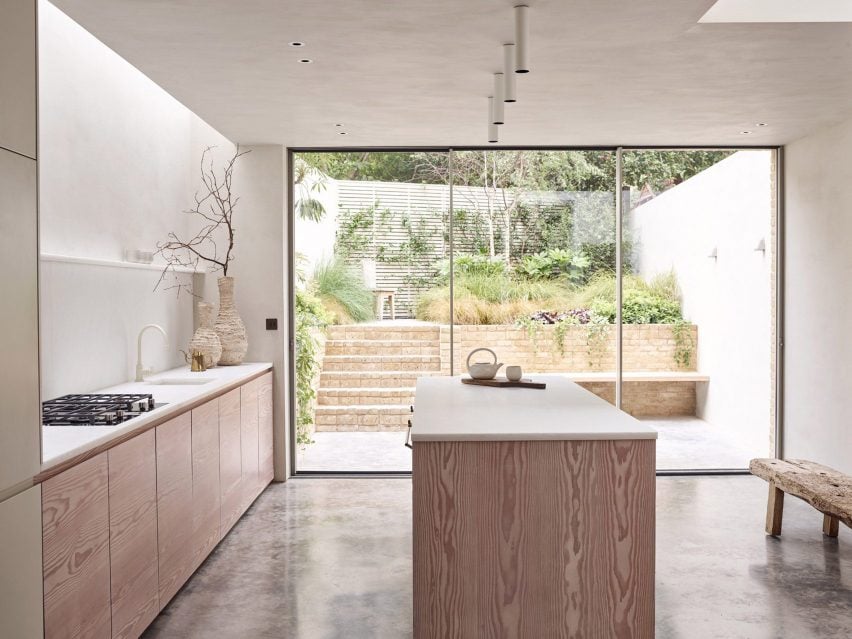
Powerscroft Road townhouse, UK, by Daytrip
Before a renovation that was completed by design studio Daytrip, the basement of this London townhouse was dark, damp and "unloved". The studio excavated the lower level of the home to raise the basement's ceiling height and added an open-plan kitchen-diner in its place.
The interior walls of the converted basement were painted white to match the walls of the sunken garden, in order to create continuity and visually extend the interior.
Find out more about Powerscroft Road townhouse ›
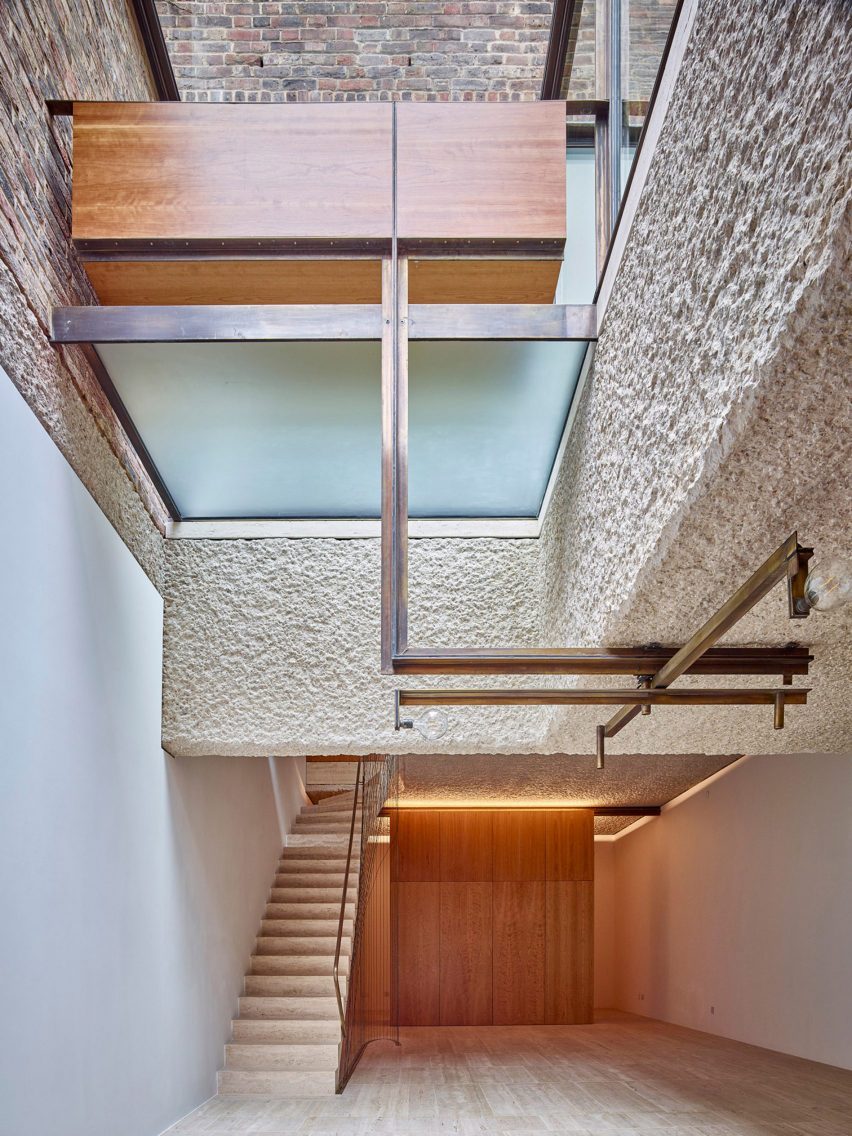
Caroline Place, UK, by Amin Taha Architects
Amin Taha Architects extended the basement level of this 1950s brick terraced home in London's Bayswater neighbourhood, incorporating the home's rugged concrete soffit within the design.
Prior to the renovation, the home's layout had been adapted and changed to reconfigure the original floor plan, which was informed by typical Edwardian homes.
Amin Taha Architects updated the home to include open-plan living area framed by a number of different materials and finishes.
Find out more about Caroline Place ›
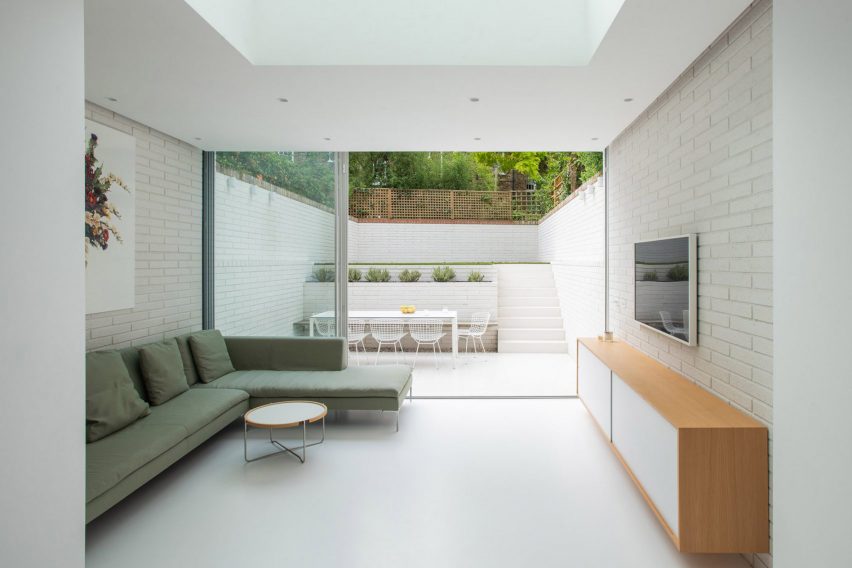
Rydon Street, UK, by Moxon Architects
A rear basement extension was added to this Victorian townhouse in London, which was gutted and renovated by British architecture studio Moxon Architects.
The studio created a full-width white interior that opens up onto a similarly crisp-white sunken, split-level garden. White concrete brick walls and white resin floors were implemented across the lower level of the home to achieve a clean, minimalist look.
Find out more about Rydon Street ›
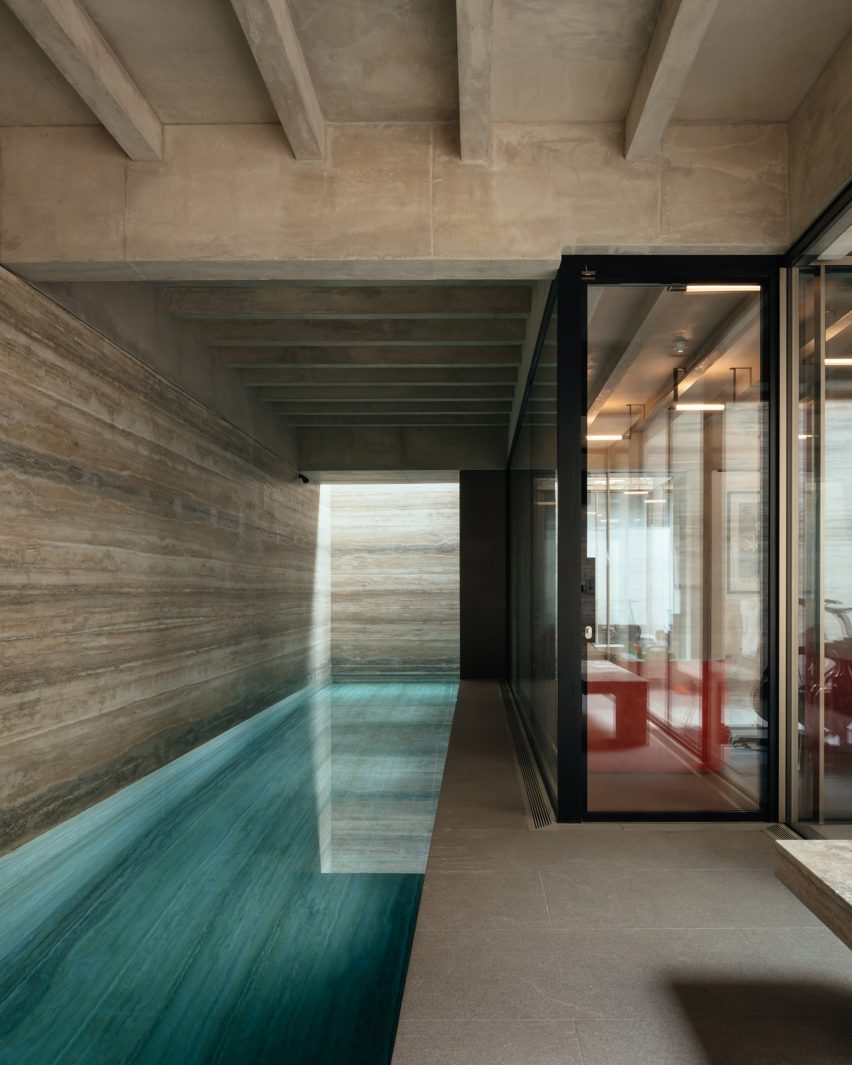
House in Primrose Hill, UK, by Jamie Fobert Architects
Travertine-lined walls are host to a basement swimming pool, lit by a lightwell, that forms part of the two-floor concrete basement of a Primrose Hill home.
Jamie Fobert Architects maintained the north London home's traditional Victorian exterior, but completely renovated the interior using travertine, concrete and wood to create an open plan contemporary interior. The studio added an additional floor to the basement, which now hosts the stone-lined swimming pool.
Find out more about House in Primrose Hill ›
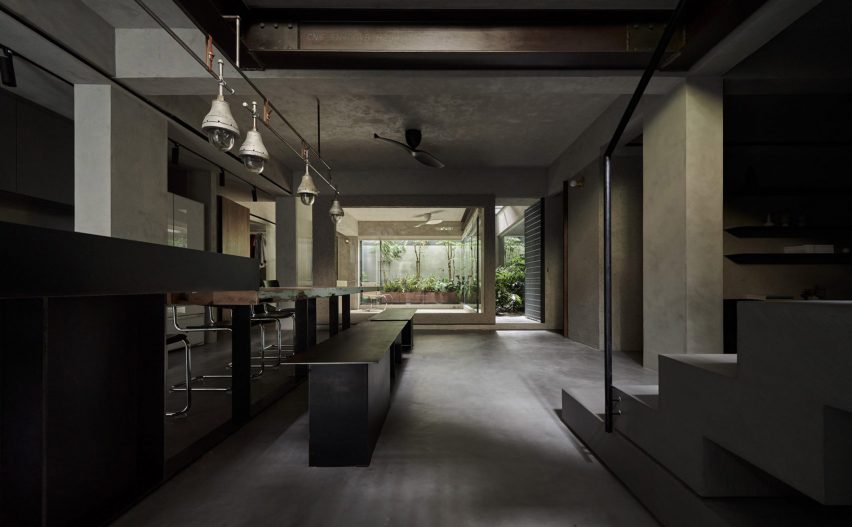
House H, Taiwan, by KC Design Studio
A dark and gloomy aesthetic was channelled by KC Design Studio when overhauling the formerly neglected basement of this apartment in Taipei.
The studio carved several openings into the ceiling of the basement to filter light into the interior. One large rectangular opening at the front of the apartment allows light to funnel from the ground floor's facade while also hosting a staircase, while an L-shaped opening at the rear was topped with gridded sheets to circulate air between the ground and basement floor.
Plants were added below to create pops of colour.
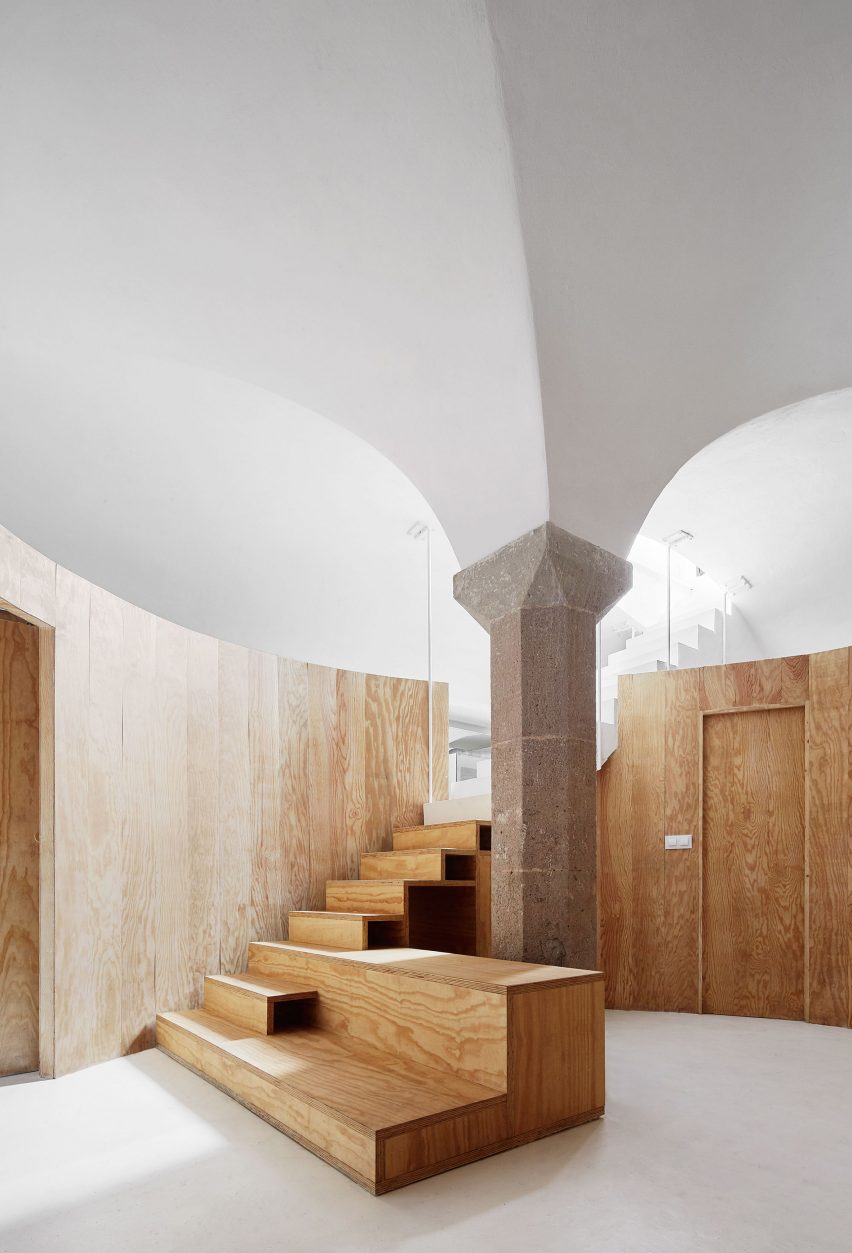
Apartment Tibbaut, Spain, by Raúl Sánchez
Circular pine walls were used to divide and zone rooms in this vaulted basement of a Barcelona home that was converted into a subterranean apartment.
Architect Raúl Sánchez fitted a stone and pine staircase at the entrance to the subterranean, 55-square metre space. Circular laminated pine walls weave between the vaults of the ceiling, while structural octagonal columns were used to separate and form the living areas and create a monumental look.
Find out more about Apartment Tibbaut ›
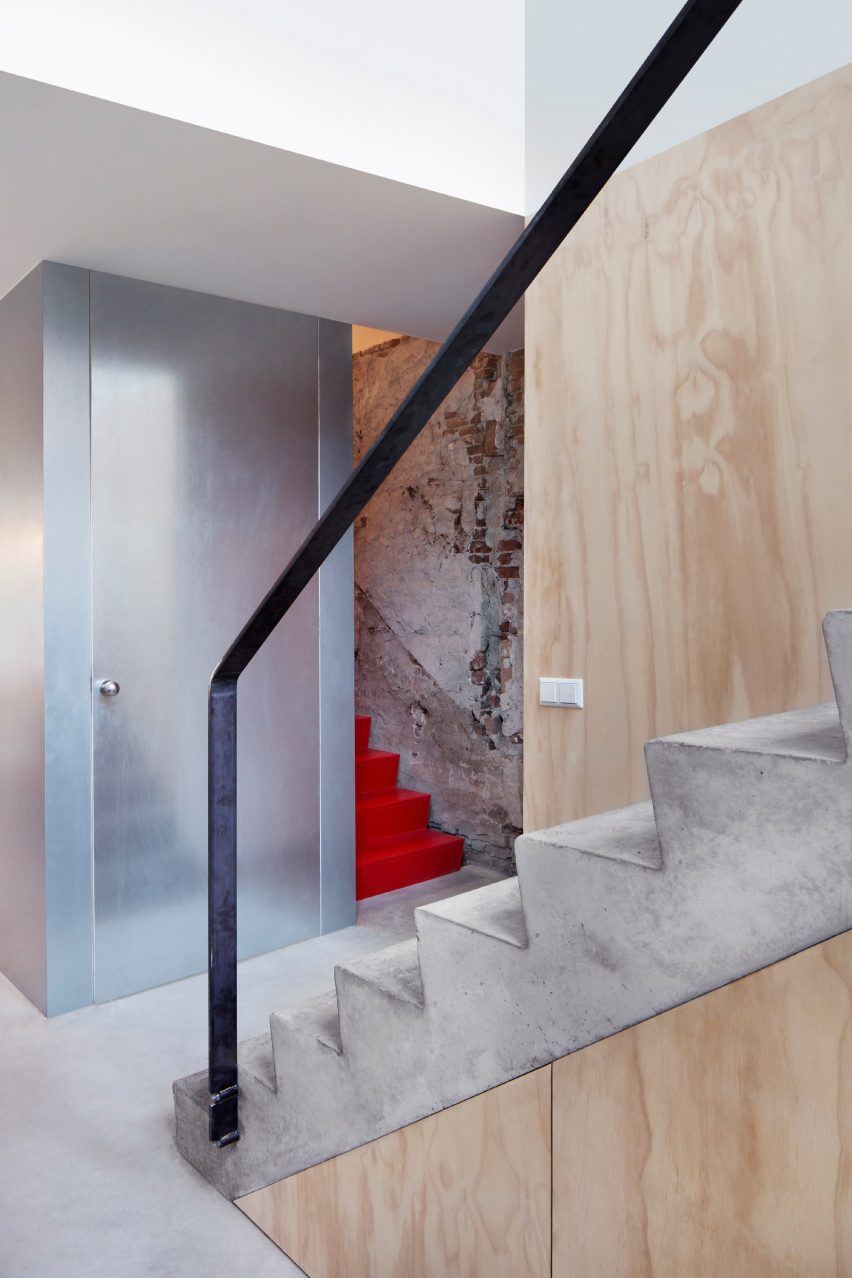
Matryoshka House, the Netherlands, by Shift Architecture Urbanism
Formerly a derelict four-storey residence, Matryoshka House was overhauled by Shift Architecture Urbanism after neighbours of the home were troubled by its neglected condition. The studio divided the home into two flats, one of which occupies the two lower levels.
Shift Architecture Urbanism removed the rear walls of the home and replaced them with a full-height glazed wall that opens the basement level living areas onto the garden.
It used industrial and raw materials throughout the renovation, incorporating concrete across the floors and unstained wood panels across the walls and inserting steel-wrapped volumes.
Find out more about Matryoshka House ›
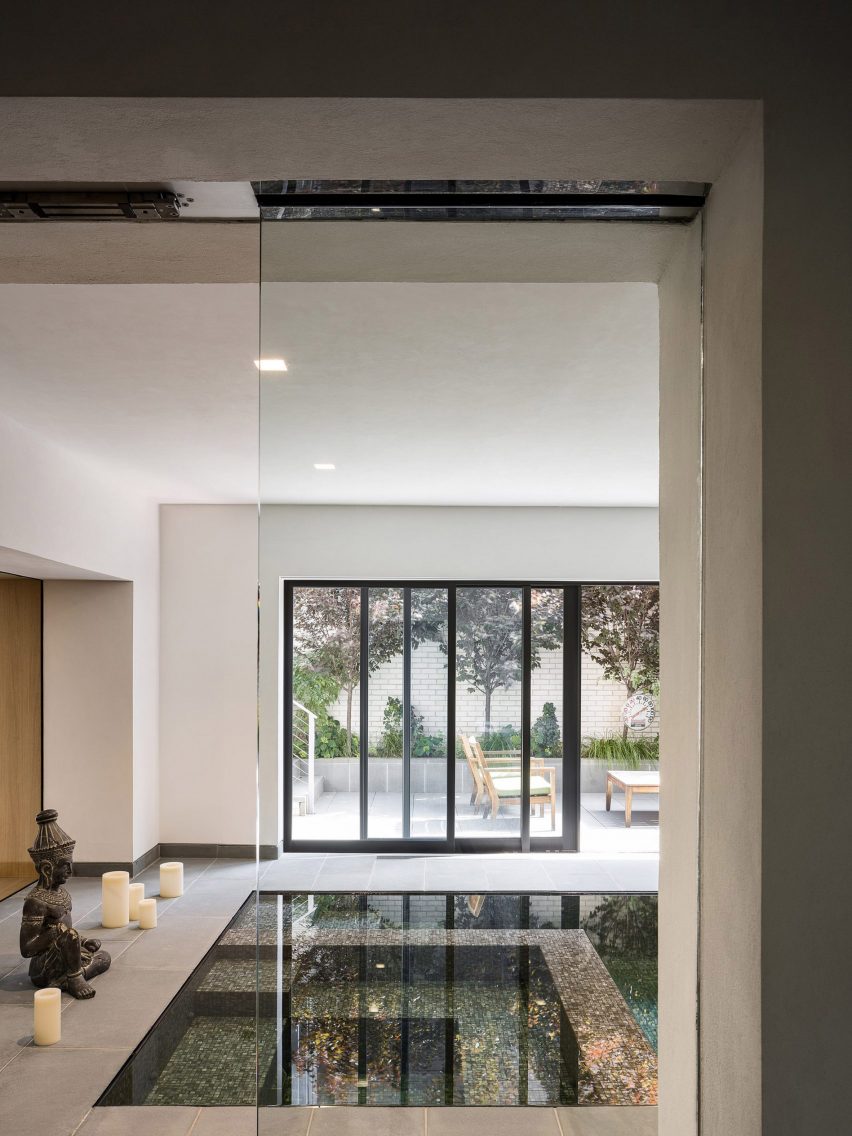
Paulus Hook Residence, US, by Fogarty Finger
Located within a defunct industrial building in New Jersey, this single-family home was converted by New York studio Fogarty Finger.
The studio transformed the home while preserving its original character which previously housed a propellers workshop. It converted the basement into a bright and liveable space fitted with a tranquil pool that adjoins a small courtyard.
Find out more about Paulus Hook Residence ›
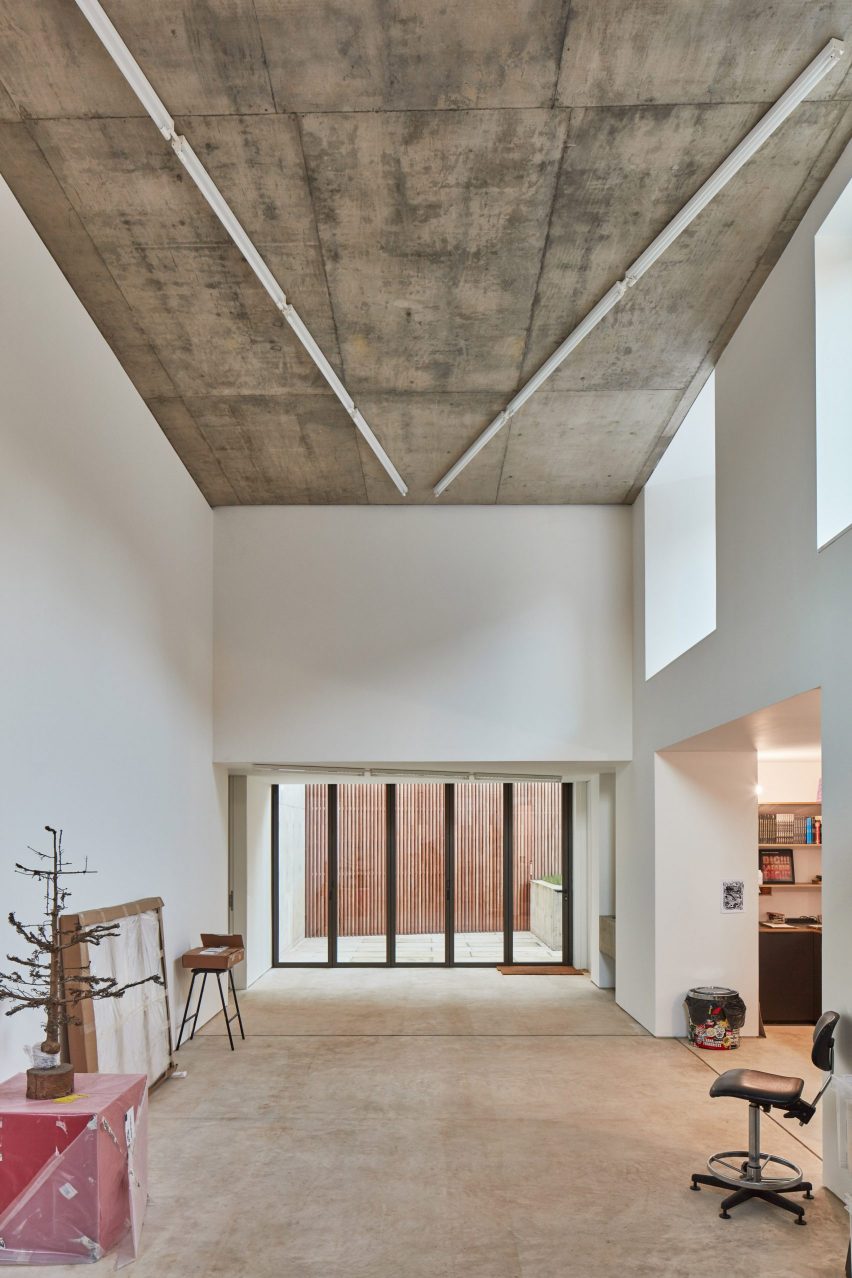
Mole House, UK, by Adjaye Associates
This home in north London was once owned by a retired civil engineer, who was dubbed the Mole Man by the press for digging a labyrinth of tunnels and burrows beneath it. It underwent an extensive renovation by Adjaye Associates.
The architecture practice converted the home into a live-work space for artist Sue Webster, which included a double-height basement artist's studio.
Find out more about Mole House ›
This is the latest in our series of lookbooks providing curated visual inspiration from Dezeen's image archive. For more inspiration see previous lookbooks showcasing bedrooms with clever storage solutions, interiors that use mirrors to maximise space and compact bedrooms.