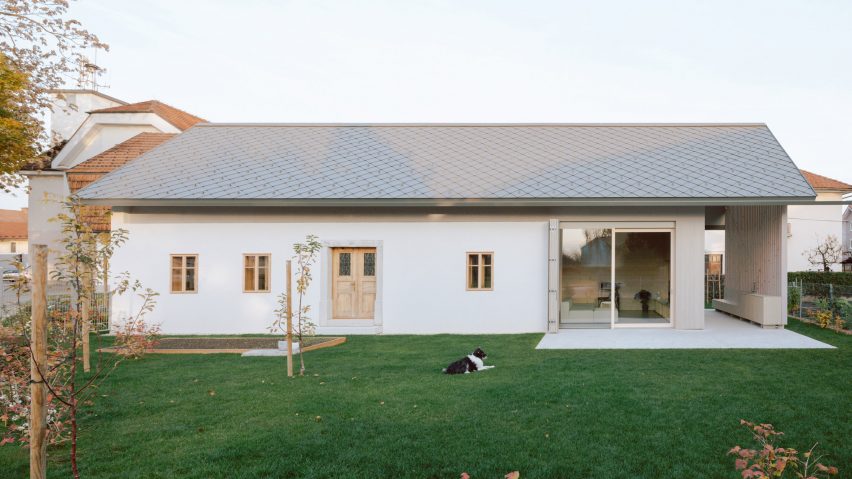
A202 Arhitekti adds pitched-roof wooden extension to renovated brick house in Slovenia
Slovenian architecture studio A202 Arhitekti has added a timber-lined extension and mezzanine bedroom to a derelict house in the town of Domžale, Slovenia.
The owners of House MM decided to retain the shell of the property, which dates from the beginning of the 20th century and was one of few remaining traditional homes in the neighbourhood.
Rather than opting for a new-build house like so many of the other properties nearby, the owners asked A202 Arhitekti to develop a proposal that would retain the character of the existing pitched-roof dwelling while adapting it for modern living.
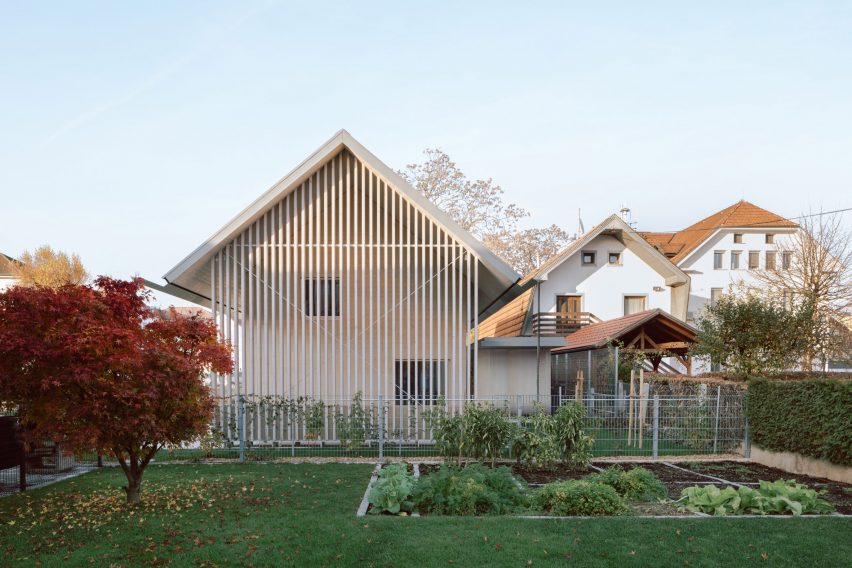
"Preservation of the anonymous built heritage is important as it preserves the complexity and identity of the place," claimed the studio, which is based in the Slovenian capital, Ljubljana.
"We hope the building could present an alternative and financially comparably viable approach to house renovation that is sustainable in the long term and environmentally friendly."
The building's existing brick facades and window openings were retained, with a new metal roof added to replace the original tiled roof that was beyond repair.
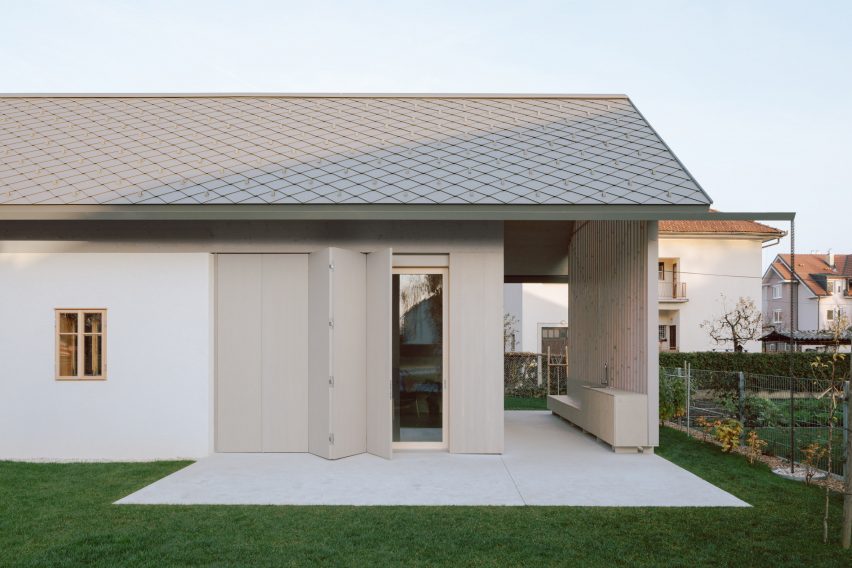
All non-structural elements were removed and the building was extended at one end to expand the living spaces. The new addition matches the gabled profile of the original structure but is clad internally with pale timber to distinguish it from the original brick structure.
"We cleared the interior and preserved the elements that maintain the spirit of the old house," said A202 Arhitekti. "The new interventions are separated from the old walls and stand out also with their materiality."
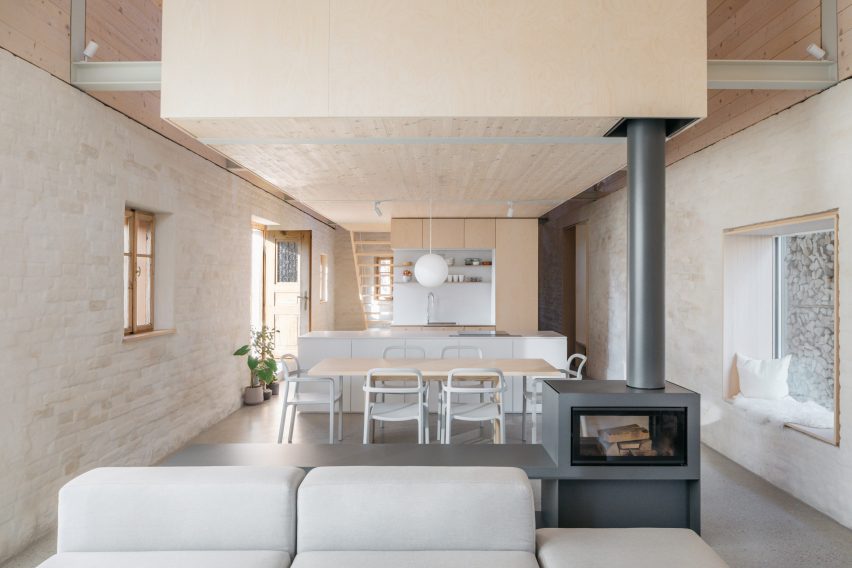
The main living area is housed in the double-height extension, which follows the gabled form of the exterior. The bright lounge area is connected to the adjacent garden by a large sliding glass door.
A new service volume inserted at the centre of the building contains a bedroom on the upper level, with a kitchen niche and dining area accommodated below.
The wooden structure is supported by a steel framework placed on top of the original brick walls. Ceilings in this area of the house are also lined with wood to match the new addition.
A pared-back material palette is applied to unite the old and new parts of the building while ensuring they remain distinct. Existing brick walls are treated with a textured white render that complements the pale wood of the new joinery.
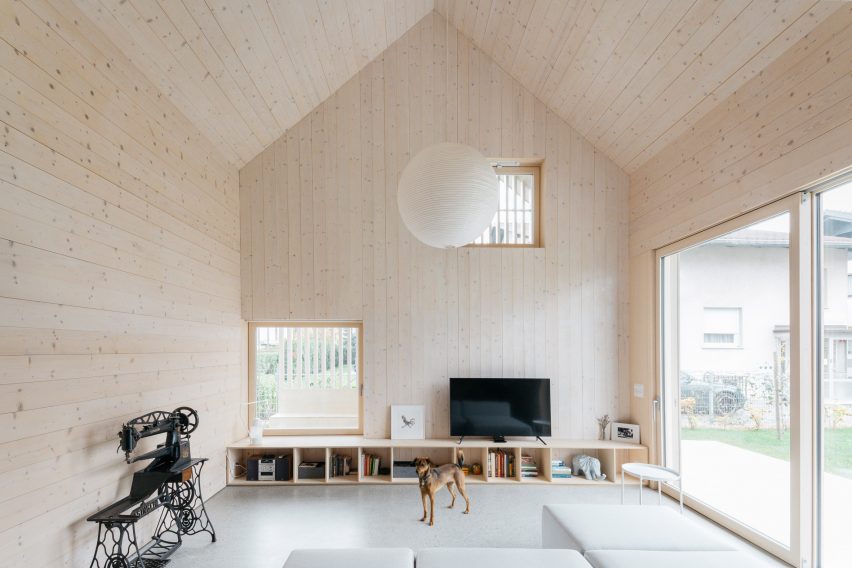
The owners involved themselves throughout the project, helping with the interior panelling and polishing the concrete floor to achieve a terrazzo-like appearance. They also worked with a specialist to restore the existing windows.
"During the renovation process they really bonded with the house," the architects added, "and this shows in the result – the house begins its life where the architecture ends."
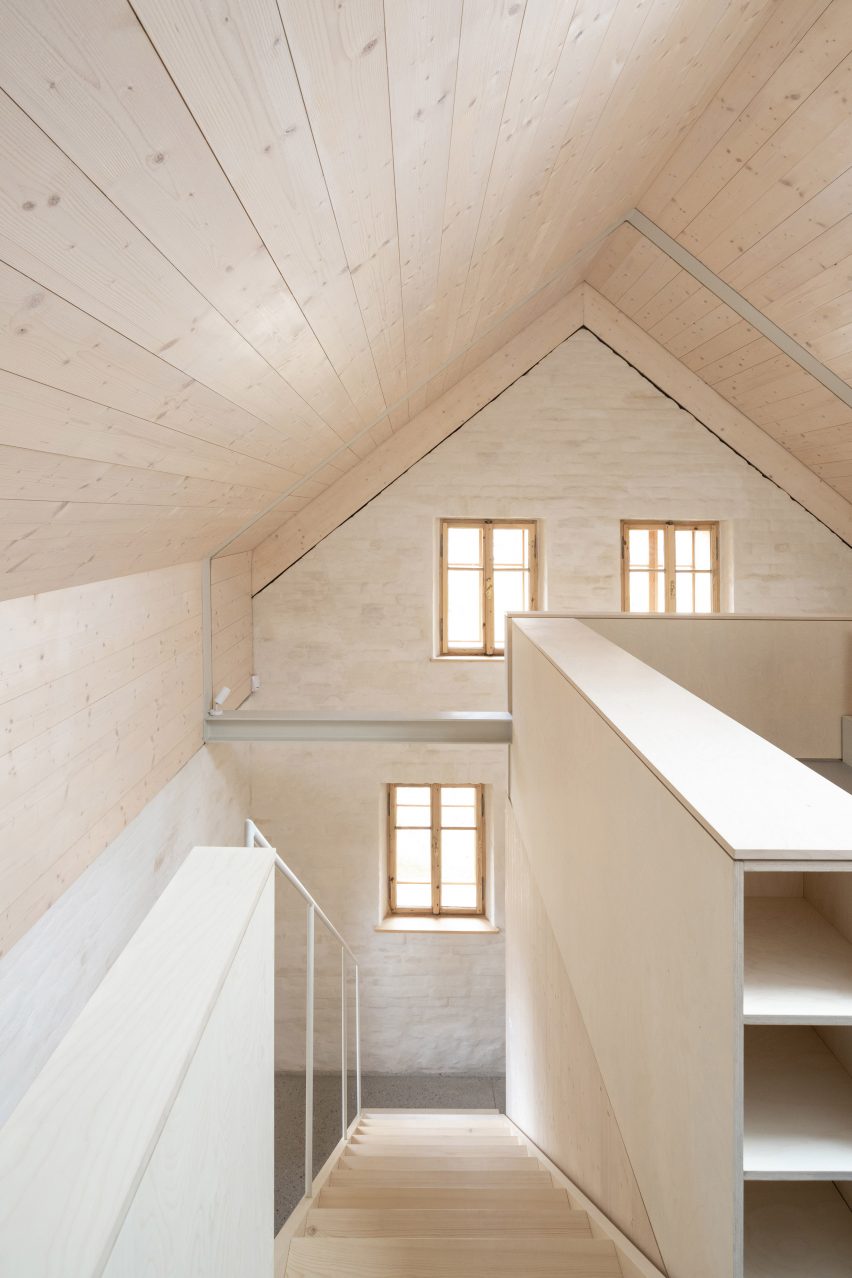
A202 Arhitekti was founded in 2019 by Klara Bohinc, Andraž Keršič, Žiga Ravnikar and Eva Senekovič. The studio aims to produce simple, thoughtful and responsible architectural responses to projects for private and commercial clients.
Elsewhere in Slovenia, Architektura built two six-metre-wide family homes on a narrow site in Ljubljana. Architektura d.o.o also built a low-lying concrete home in Ljubljana organised around a central courtyard.
Photography is by Ana Skobe.