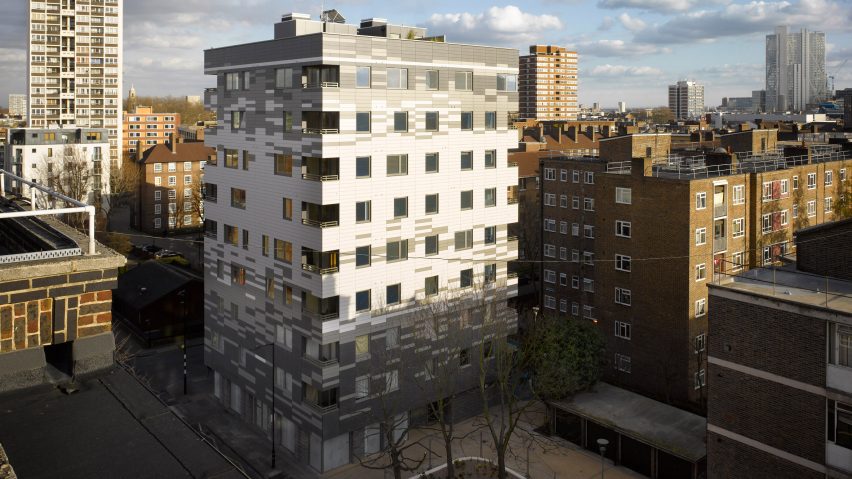
Murray Grove housing by Waugh Thistleton kickstarted "tall-timber movement"
The second case study in our Timber Revolution series is Murray Grove, a London housing tower by Waugh Thistleton that has a superstructure built almost entirely from cross-laminated timber.
Slotted into a residential area in Hackney, the groundbreaking Murray Grove garnered international recognition when it was completed in 2009.
With a nine-storey superstructure constructed almost entirely out of cross-laminated timber (CLT), it had just become the world's tallest timber residential building.
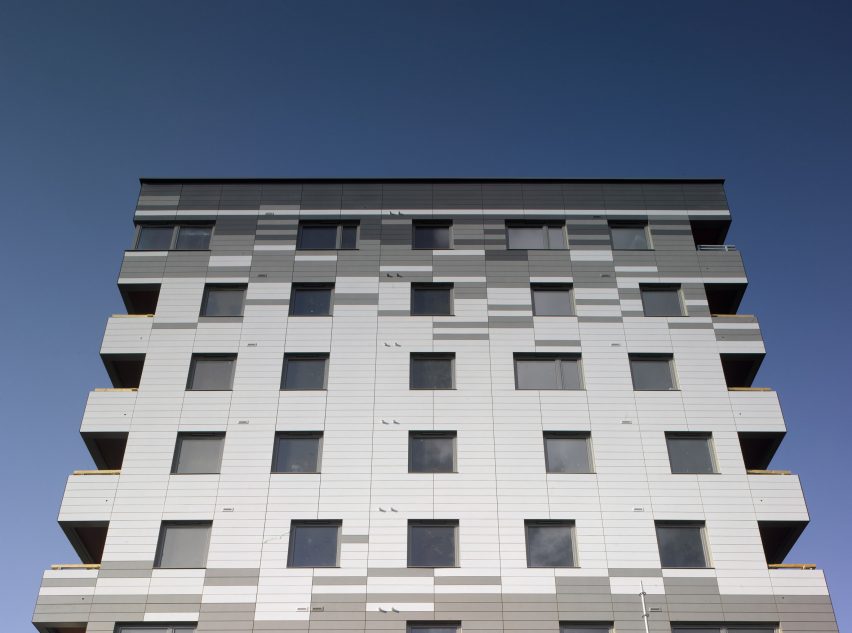
"Murray Grove is the first tall urban housing project to be constructed entirely from pre-fabricated solid timber," said its architect, London studio Waugh Thistleton.
"The exemplar project has spearheaded the introduction of CLT in the UK, and pioneered a wider international movement in its use," it continued.
Though the project, otherwise known as Stadthaus, has since been overtaken in height by other mass-timber housing projects including Ascent in Milwaukee, the ambitious design left its stamp on the architecture industry.
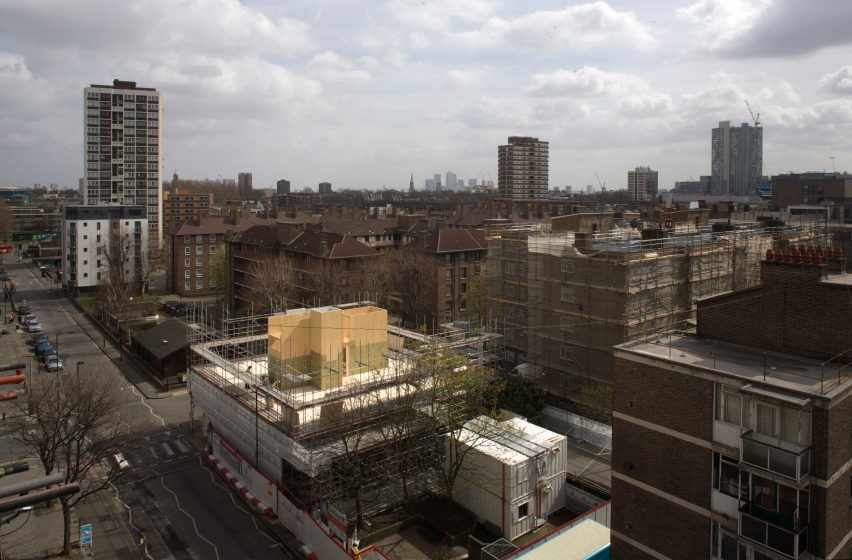
Commissioned by house builder Telford Homes, Murray Grove comprises a mix of private and affordable housing, with separate entrances for each at the base of the building.
From its first floor slab upwards, its superstructure is built entirely from CLT, including its load-bearing walls, floor slabs, balcony balustrades and stair and lift cores. Below this, the ground floor and foundations are made from reinforced concrete.
The design, developed with structural engineer Techniker, was born out of Waugh Thistleton's ambition to demonstrate timber's potential as a viable alternative to concrete and steel – particularly in high-rise buildings.
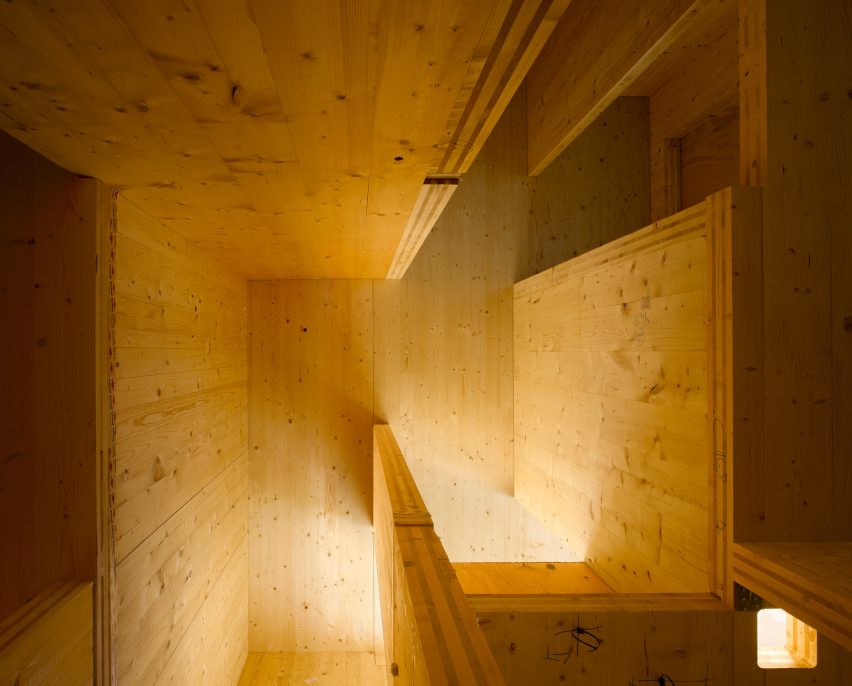
Murray Grove's CLT components are arranged to form a cellular matrix, with joints secured by screws and angle plates. This gives rise to a stable structure that Waugh Thistleton likens to a "tight honeycomb".
"All the external walls, internal walls, lift shaft, staircase and floor slabs are working together to provide the structure – everything is working," the studio's co-founder Andrew Waugh told Dezeen.
The structure is also designed with built-in redundancy, meaning CLT panels can be easily removed without the risk of progressive collapse, allowing it to be easily demounted at the end of the building's life.
Each of the CLT panels used to construct the building was manufactured by Austrian timber supplier KLH and is made from three layers of Spruce planks and glued together with a non-toxic adhesive. These panels had not been used in the UK prior to their installation at Murray Grove.
The CLT panels were prefabricated, with the cut-outs for windows and doors delivered to the site ready-made, allowing them to be immediately craned into position.
This dramatically reduced construction time and labour costs, allowing the nine-storey superstructure to be built by four KLH employees over just 27 days, and the whole building to complete in 49 weeks.
According to a report by the Timber Research and Development Association (TRADA), a concrete building of the same size would have taken 72 weeks to build.
The same report also suggests that the CLT panels helped to achieve both an acoustic and thermal performance that exceeded UK requirements at the time.
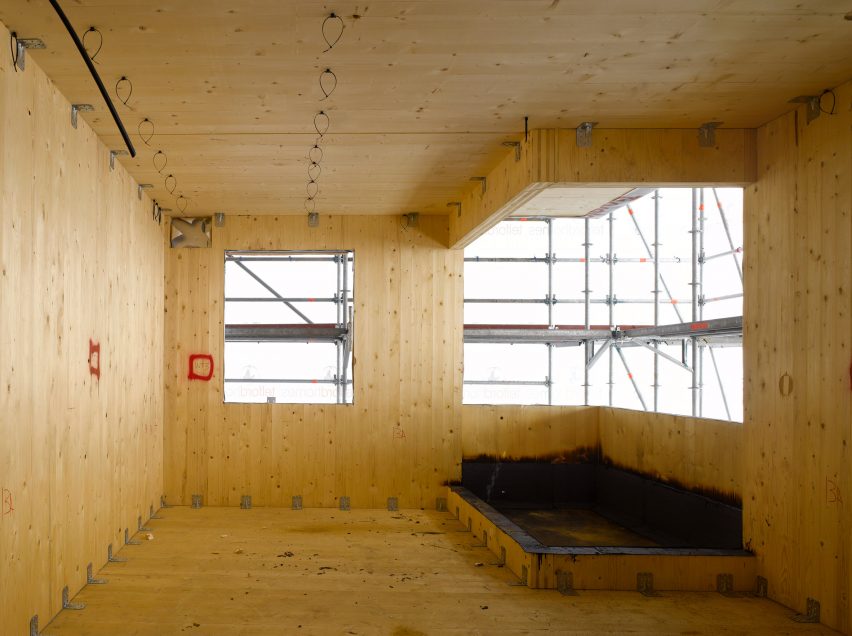
From its exterior, it is not immediately obvious that Murray Grove is built from timber. However, its distinctive pixelated facade, which is based on a painting by Gerhard Richter, is also partly composed of wood.
The 2,500 individual panels used across its exterior, finished in three different hues, are each made of 70 per cent wood pulp, mixed with fibre cement.
According to Waugh Thistleton, the cladding is intended to emulate the shadow patterns cast from the surrounding buildings and trees on the site prior to the tower's construction.
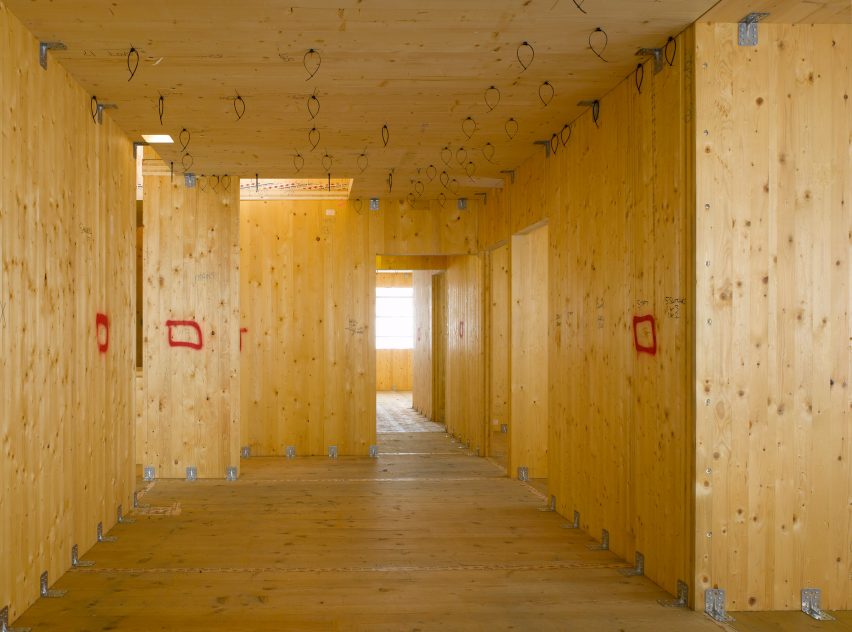
Waugh Thistleton's penchant for timber continues to be prevalent in its work today.
Wood's ability to sequester carbon from the atmosphere and continue to store that carbon when cut means wooden buildings store carbon too, helping to offset their lifetime carbon emissions.
According to Waugh Thistleton, the structural fabric of the Murray Grove tower stores over 181 tonnes of carbon, and by using timber in its construction in place of reinforced concrete, a further 125 tonnes of carbon were prevented from entering the atmosphere.
Waugh said that the use of timber in the project was initially met with scepticism from the developer, which "was keen not to overstate the timber structure".
"They were concerned that people would be put off by the timber," Waugh explained. "But it turns out everyone that we've met is very proud of the innovative nature of the building."
Upon its completion, there was worldwide interest in the project – mainly for the way that it proved timber could be workable in high-rise architecture.
"It seems to have really kickstarted a whole tall-timber movement – in the US, Asia and Europe it's much more widely known about," Waugh told Dezeen.
"It's had a Dutch documentary made, CBS News were there last year, and visits from a Canadian government minister, the mayor of Seoul and numerous students," he continued.
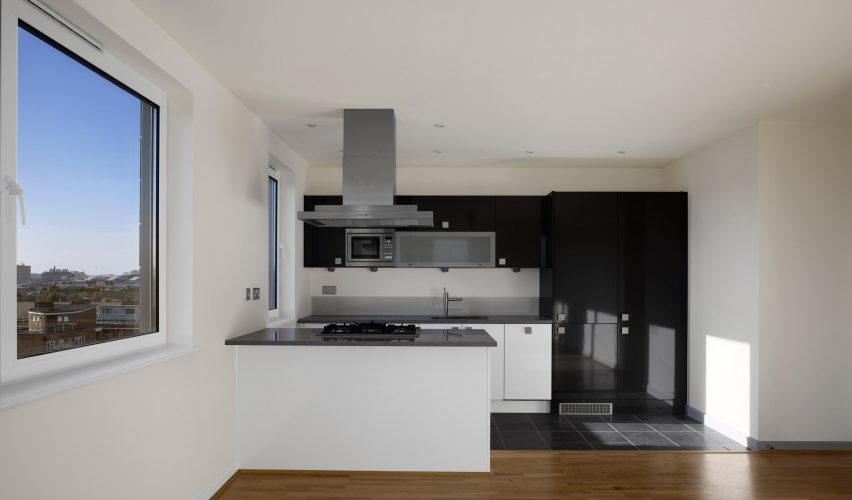
The CLT design was also praised locally at the time, with locals "fascinated" by the project and councillor Vincent Stops "proud that Hackney has played a part in the story of tall timber buildings".
"When I saw Murray Grove, the world's first nine-storey residential timber building in Hackney, it was clear that there was real potential for a step-change in sustainable construction," said Stops.
"I hope this will encourage others to embrace engineered timber in construction."
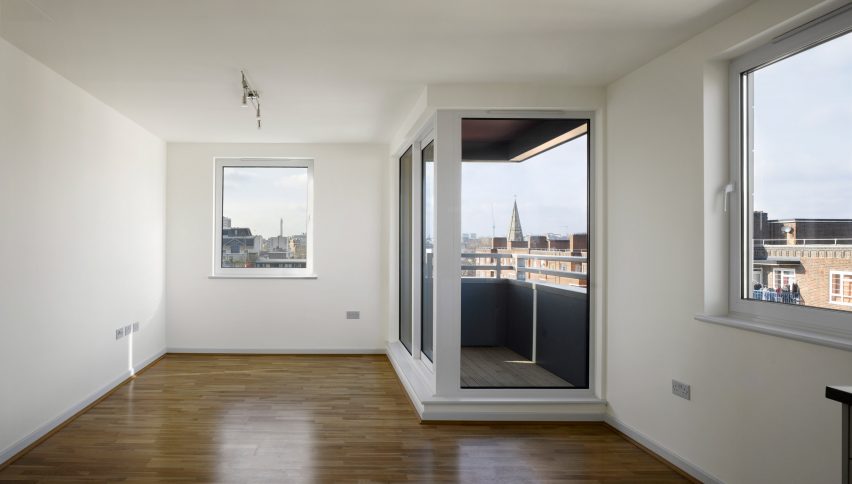
However, Waugh believes the interest that the project stirred up in low-carbon construction was short-lived in the UK when compared to other countries.
He believes the drive for using the material must be picked up again, as part of a global "paradigm shift in the way in which the whole world builds".
"We need to replace concrete and steel in the construction of every building but especially high-density housing – the planet cannot afford the cement production caused by mass migration to cities," he explained.
"Timber is currently the only viable replacement for concrete and steel; we're not going to solve this problem with mushrooms and straw," he continued. "This must not be a fashion item."
The photography is by Will Pryce.
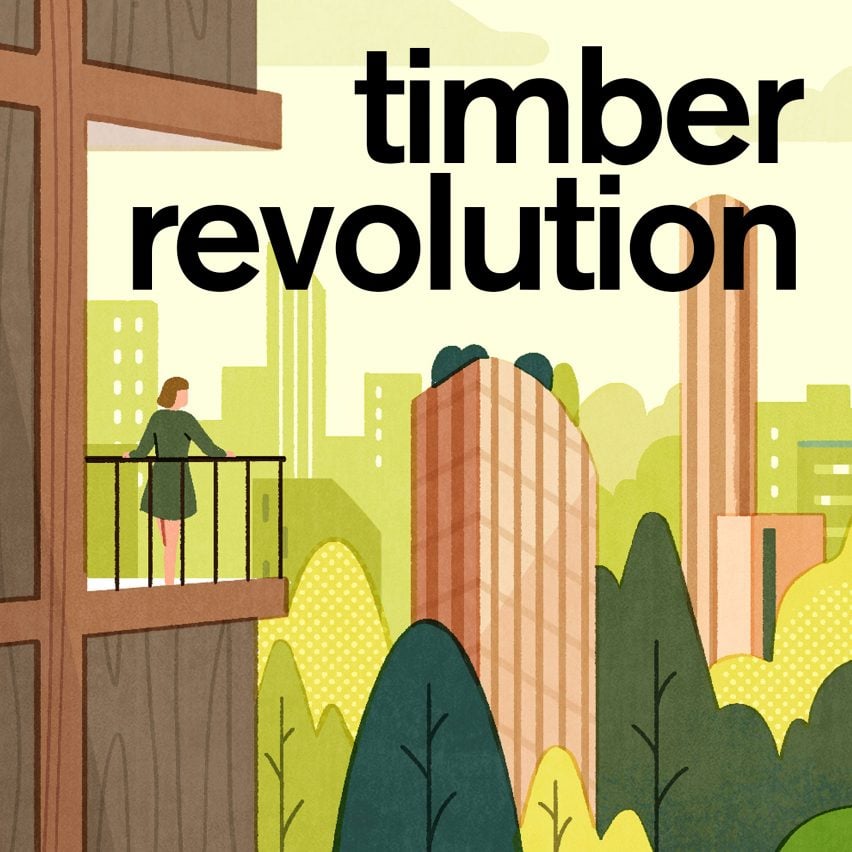
Timber Revolution
This article is part of Dezeen's Timber Revolution series, which explores the potential of mass timber and asks whether going back to wood as our primary construction material can lead the world to a more sustainable future.