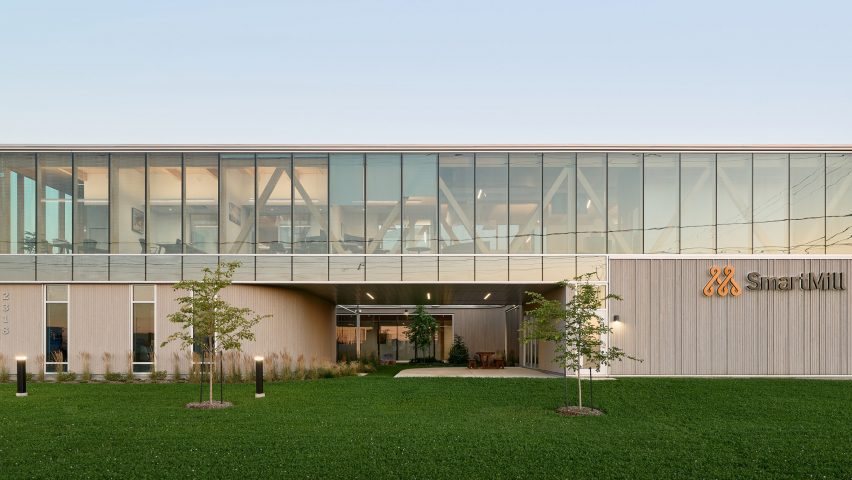
Atelier Guy uses mass-timber structure for Canadian wood company facility
Local studio Atelier Guy Architects has completed an all-timber office and factory for engineering firm SmartMill in Lévis, Quebec.
Completed in January 2022, the airy, 2,000-square metre (21,500-square foot) facility reflects the products and services of the client, Quebec wood products manufacturer SmartMill, and has a structure made with glued-laminated (glulam) timber columns and floor plates.
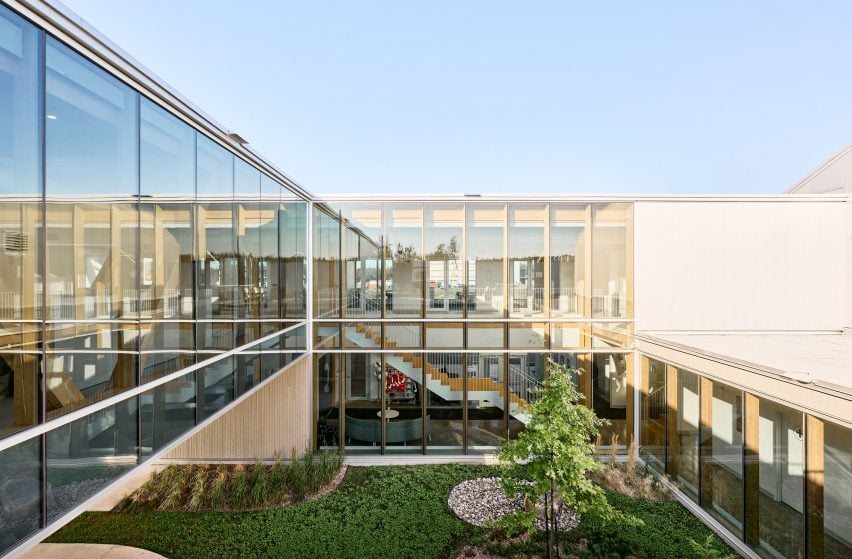
The building is composed of two masses: a square two-story administrative pavilion with an internal courtyard and a rectangular workshop with a low barrel vault roof.
"The architectural design was centered around an organic inner courtyard [that] breaks up the volume and creates a strong connection between the interior and the exterior," the Atelier Guy Architectes team told Dezeen. "This results in open bright spaces that are intimately connected to nature and the outdoors."
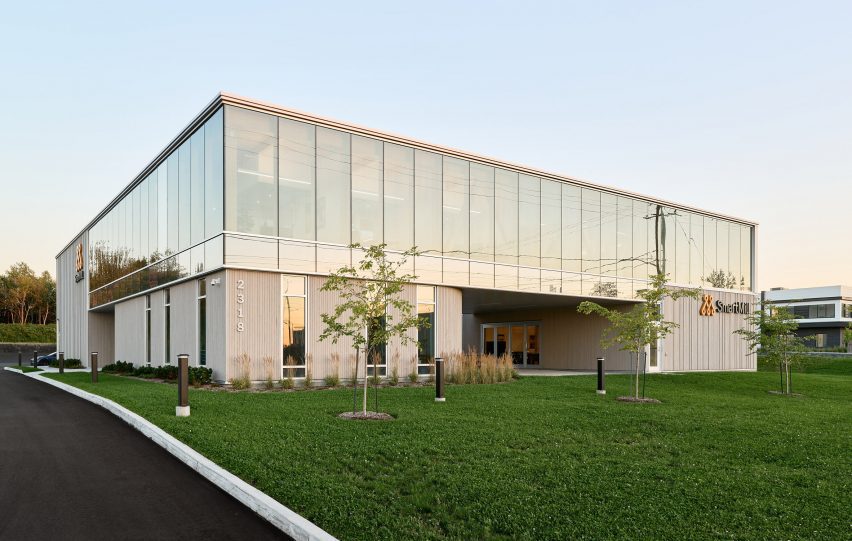
"The use of wood in most parts of the building was a design choice that reflects the client and our firm’s combined vision and desire to promote the use of local timber and build sustainably," the studio continued.
The administration building is clad in local, low-maintenance Easter white cedar, arranged in both streamlined vertical planks and board and batten siding that adds texture and shadow to the facade.
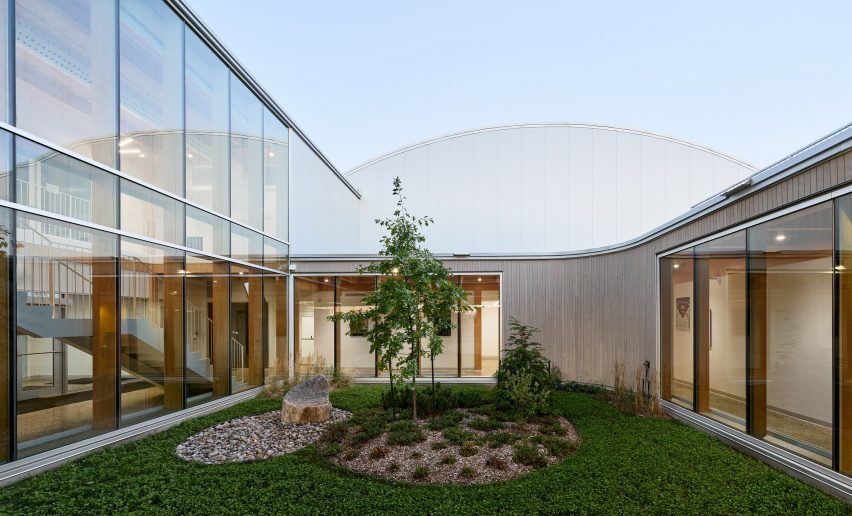
A curtain wall with high-performance, low-emissivity glass wraps the second floor of the north and west sides, and vertical windows split the siding along the ground floor.
The west-facing, U-shaped courtyard is open to the street on the ground floor and is bordered by a second-floor glass bridge that holds office spaces.
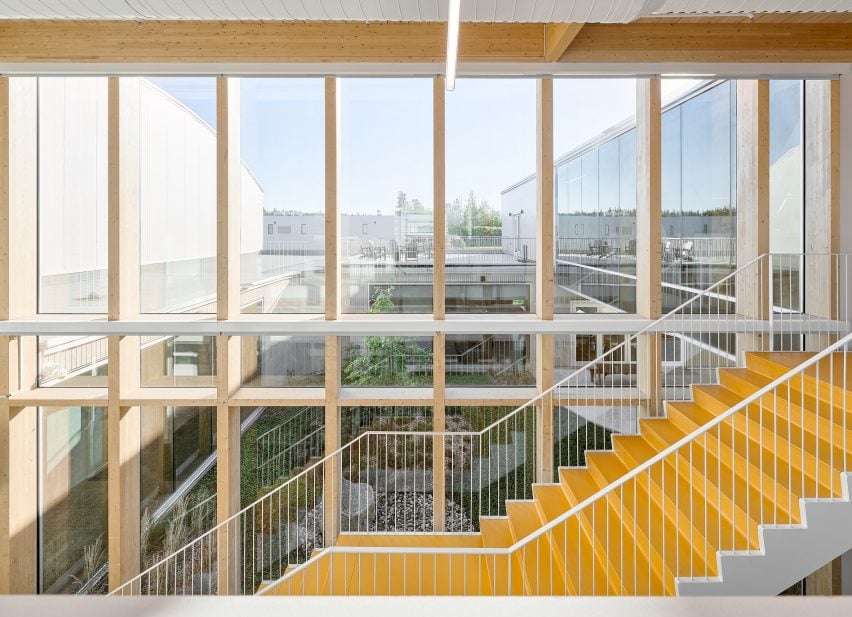
Curved internal corners soften the landscaped courtyard and transparent walls bring light into the building's interior and the central architectural staircase.
Above, windowed offices run along the perimeter of the building while an open workspace and lounge overlooks the courtyard.
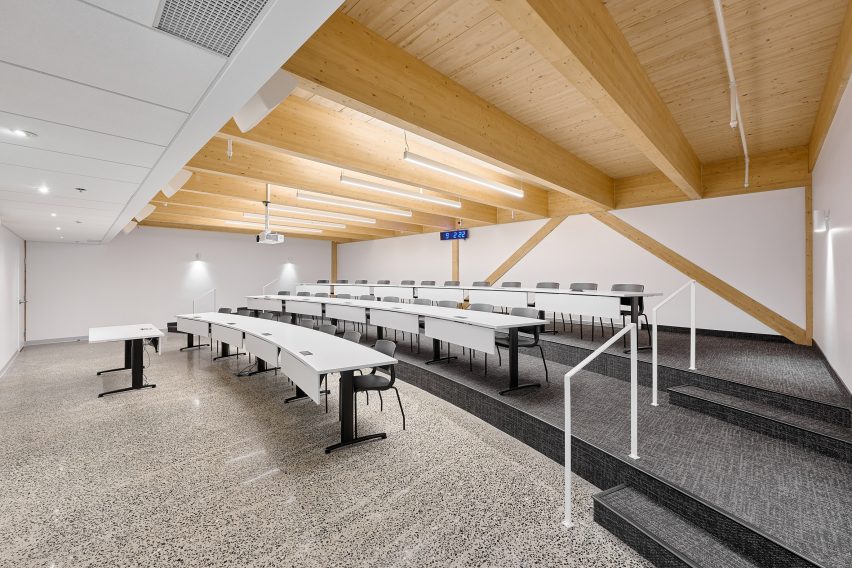
"Consisting of three large triangulated sections of glued-laminated timber elements, the structure offers a column-free span, which allows for great flexibility in the layout," the studio said.
"The regular frame of glue-laminated wood posts serves both as the main structural system and as support for the large windows."
The interior material palette is simple – polished concrete floors with exposed aggregates and white walls fade to the background and allow the exposed timber structure to be the accent.
The engineered timber structure continues into the single-story factory space, but the orthogonal design transitions to an arched roof made of long, curved glue-laminated timber trusses that allow for an uninterrupted 22-metre span across the production floor.
"It features high ceilings capable of accommodating two overhead cranes required for operations," the studio said. "The simplicity of the timber roof and the integration of a wide horizontal window at the top of the workshop contributes to the remarkable quality of the work environment."
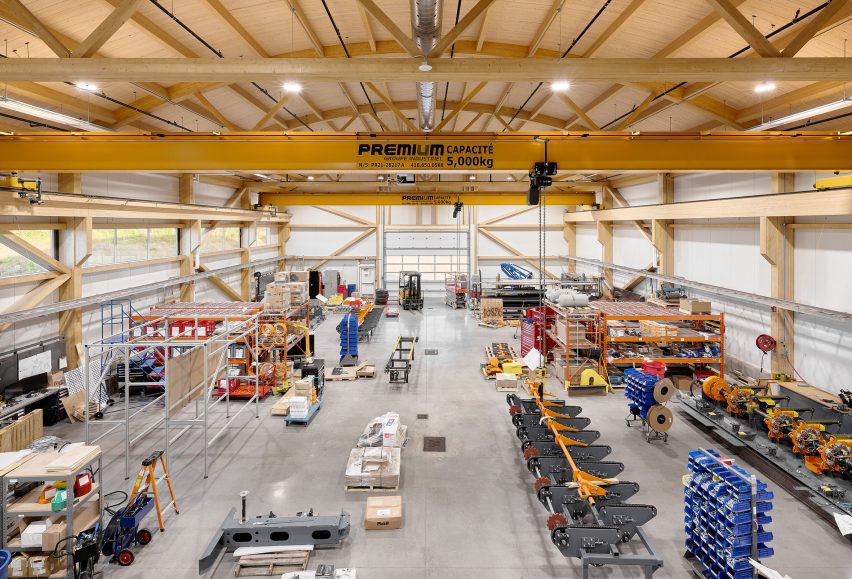
The site was planted with conifers and northern small fruit plants, and the river stone draining strips are integrated with the green spaces to manage water runoff in the industrial context.
"Overall, the project showcases the use of sustainable materials, thoughtful design for daylighting and thermal regulation, integration of green spaces and stormwater management," the studio said. "The use of wood as a renewable and local resource further reduces the environmental footprint of the building."
Similar projects include the campus of a nearby tech company by Atelier Pierre Thibault. Completed in 2016, the OVH office includes a large wooden walkway that traverses the interior.
The photography is by Charles O’Hara.
Project credits:
Architecture team: Vincent Beaudoin / Catherine Bouchard / Dany Berthelot
Contractor: Ronam Constructions inc.
Engineering (structure & civil): Genie
Engineering (MEP&HVAC): CBTEC
Glue-laminated structure: Art Massif