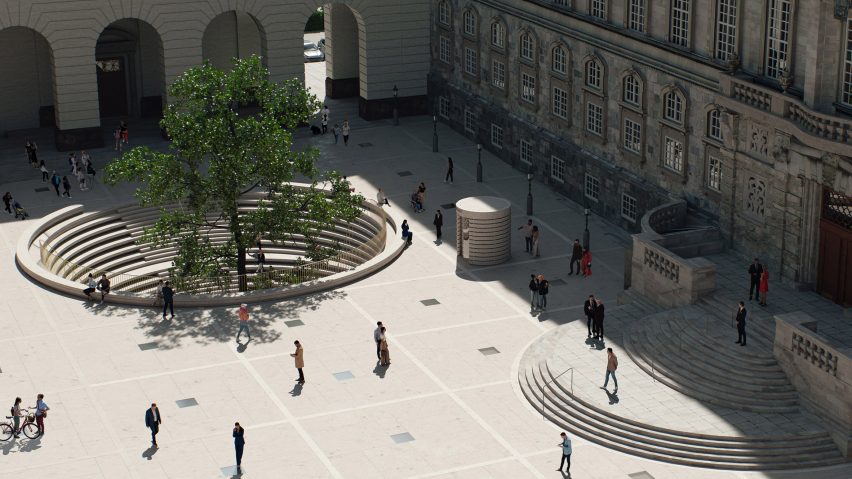
COBE to transform Danish parliament into "democratic meeting place for all"
Amphitheatre-like seating will be introduced to the courtyard at the Danish parliament in Copenhagen as part of a wider overhaul by architecture studios Cobe, Arcgency and Drachmann Arkitekter.
The revamp is set to open up the government complex to the public and establish it as "an accessible and inviting meeting place where everyone can experience democracy up close", Cobe said.
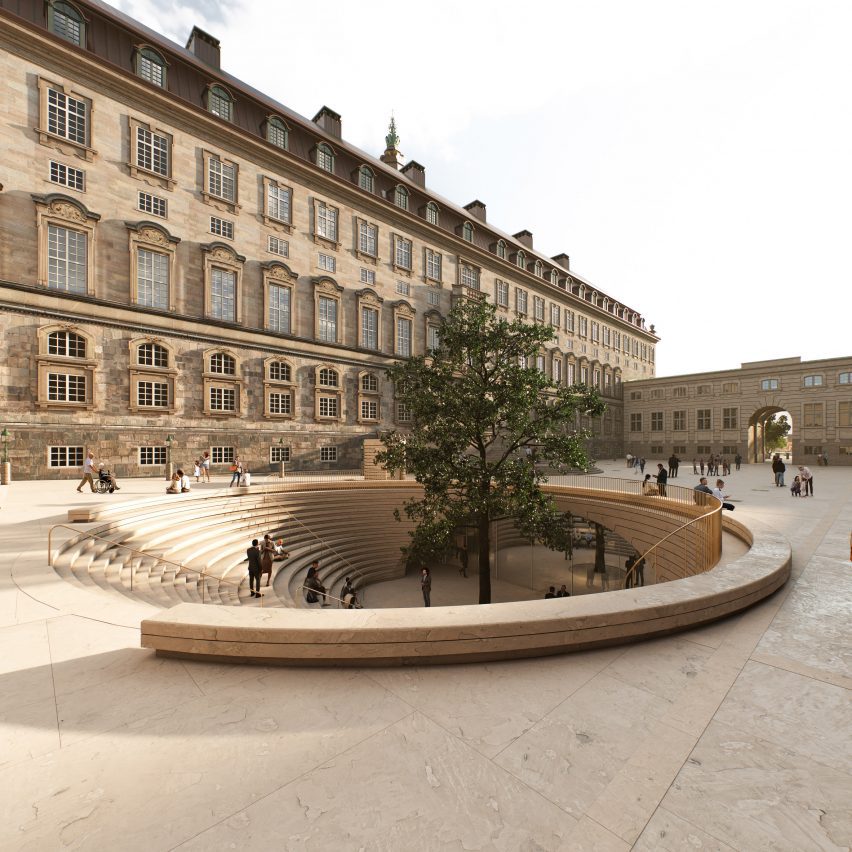
"As architects, there is not a more inspiring task than being allowed to work with the physical framework for our democracy," said Cobe founder Dan Stubbergaard.
"Through this project, we aim to showcase the uniqueness of Danish democracy, making it open and accessible for everyone – yet still efficient, safe and secure, and to invite us all further inside its buildings, into the heart of parliamentary work, creating a democratic meeting place for all."
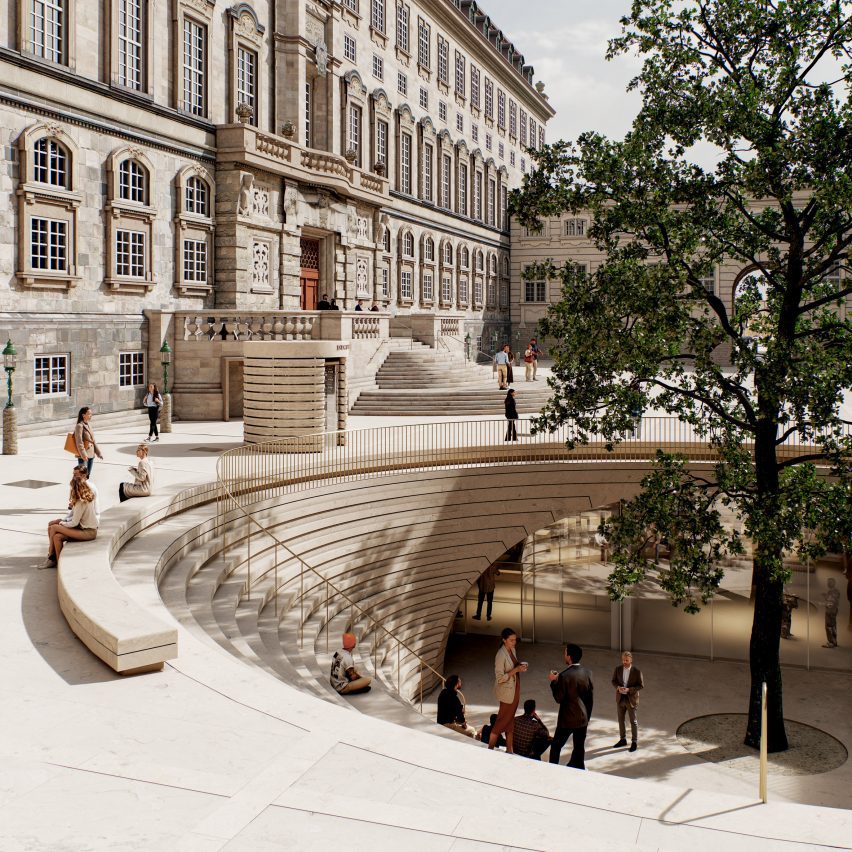
The design by Cobe, Arcgency and Drachmann Arkitekter was the winning entry of a competition and is being developed with engineering firm Sweco.
According to the team, it takes cues from "the Tingsted" – an ancient Nordic outdoor gathering space for debate. This will be most evident in the courtyard, which will be updated with a cylindrical, sunken visitor entrance with amphitheatre-like seating.
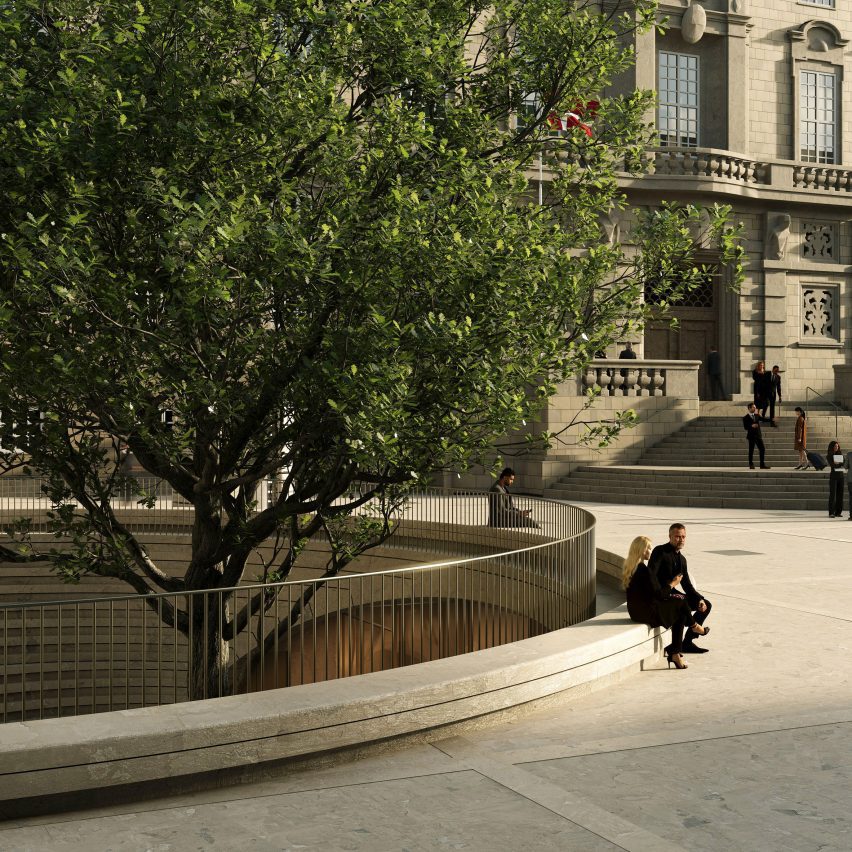
"The courtyard is the setting for everyday life at the parliament – demonstrations, public speeches, media interviews and much more," said Cobe.
"The new amphitheater stairs are a place for gathering and observing the dynamic daily life of the square, meeting up before or after a visit, and a natural collection point for a group introduction to the Danish parliament."
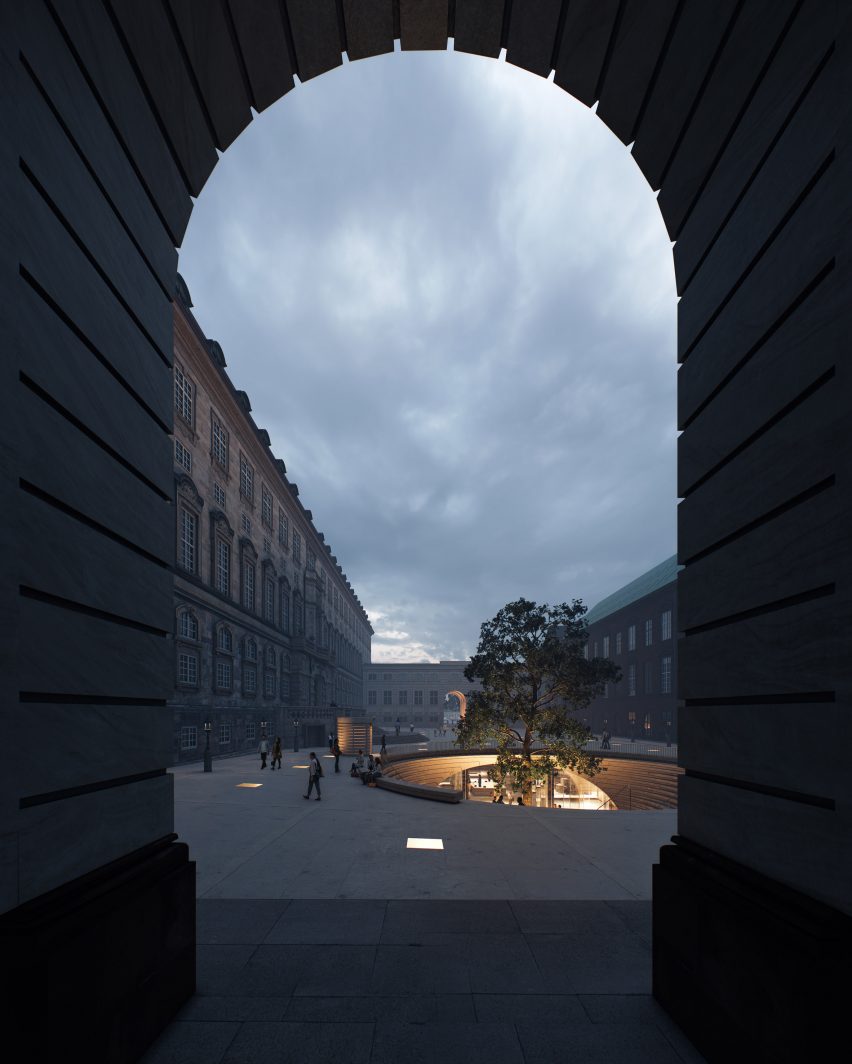
At the foot of the steps will be a single tree, named The People's Tree, which is intended as a symbol of "the roots of democracy".
From the entrance, visitors will be led into an underground visitor centre between existing parliament buildings. These include the historic Christiansborg Palace – which houses the Danish parliament, the Supreme Court and the Ministry of State – and buildings previously occupied by the Danish National Archive – the archive-holding organisation for the country's authorities.
This underground space will be characterised by bright rooms with archways, including an exhibition space dedicated to democracy.
The existing buildings on the site will be transformed into contemporary facilities and offices for parliament members, in addition to a restaurant and further exhibition spaces.
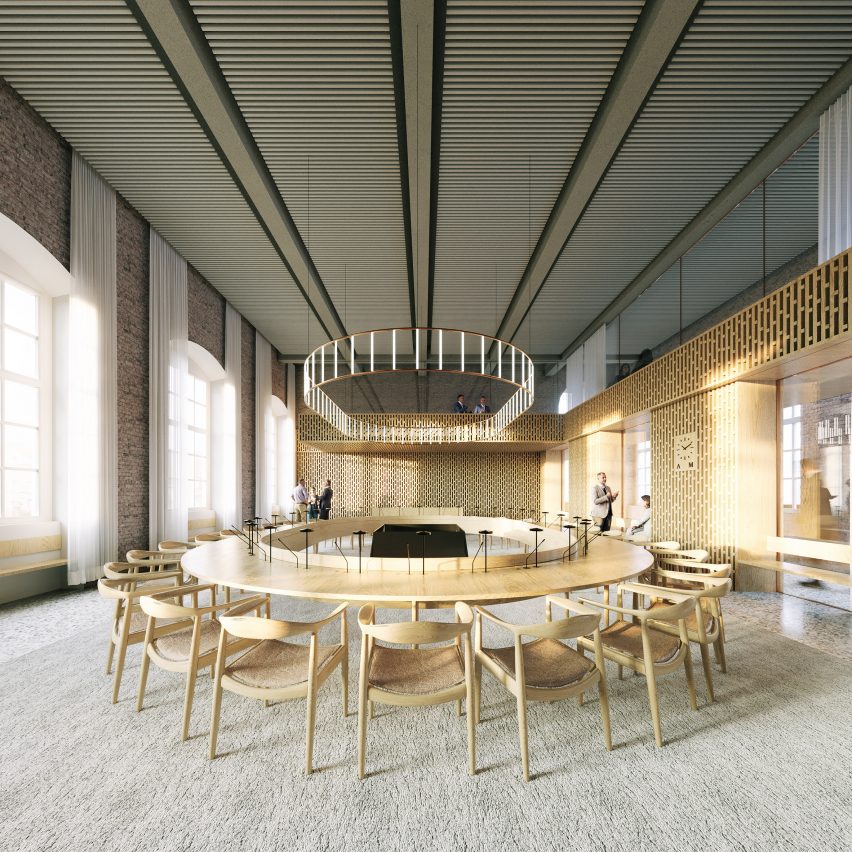
"The project marks the largest construction undertaking at the Danish parliament since the reconstruction of Christiansborg Palace in 1928," said Cobe.
"Given the historical significance of Christiansborg Palace and the buildings of the National Archive, the project requires a careful and deliberate restoration and transformation process."
Cobe was founded in 2006 by Stubbergaard. Its other recent projects include an atomic-science research facility in Lund and The Opera Park in its hometown of Copenhagen.
Other upcoming government buildings include the Benin parliament, which Kéré Architecture is modelling on an African palaver tree, and Cheongju New City Hall in South Korea by Snøhetta.