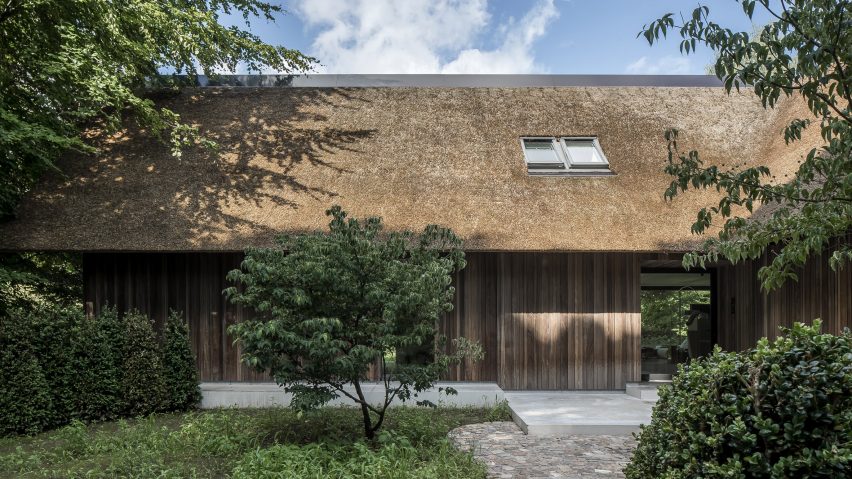
Britsom Philips reconfigures Belgian home with minimalist interiors and thatched roof
Belgian studio Britsom Philips has completed Villa VD, a timber-clad extension to a small rural home in Flanders with minimalist, light-filled living spaces.
Situated in a woodland clearing in the village of Waasmunster, the expanded home has been clad in timber planks and topped by a thatched roof, both chosen as they will gradually weather and blend in with the surroundings.
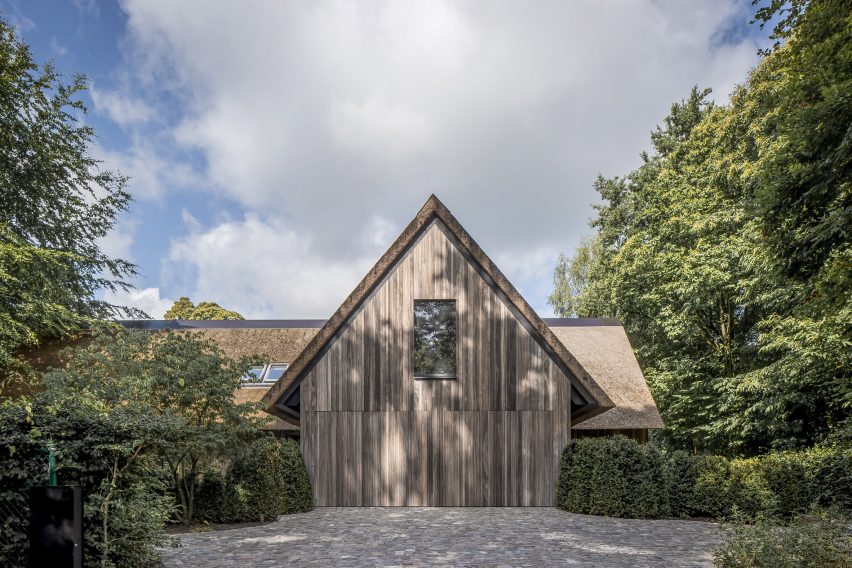
"The existing house was a bourgeois interpretation of rural living, as was the style during the eighties," Britsom Philips co-founder Sofie Philips told Dezeen.
"The reconversions aims to translate this rural aspect into a landscape-oriented design, by opening up the facades to the surrounding garden," she added.
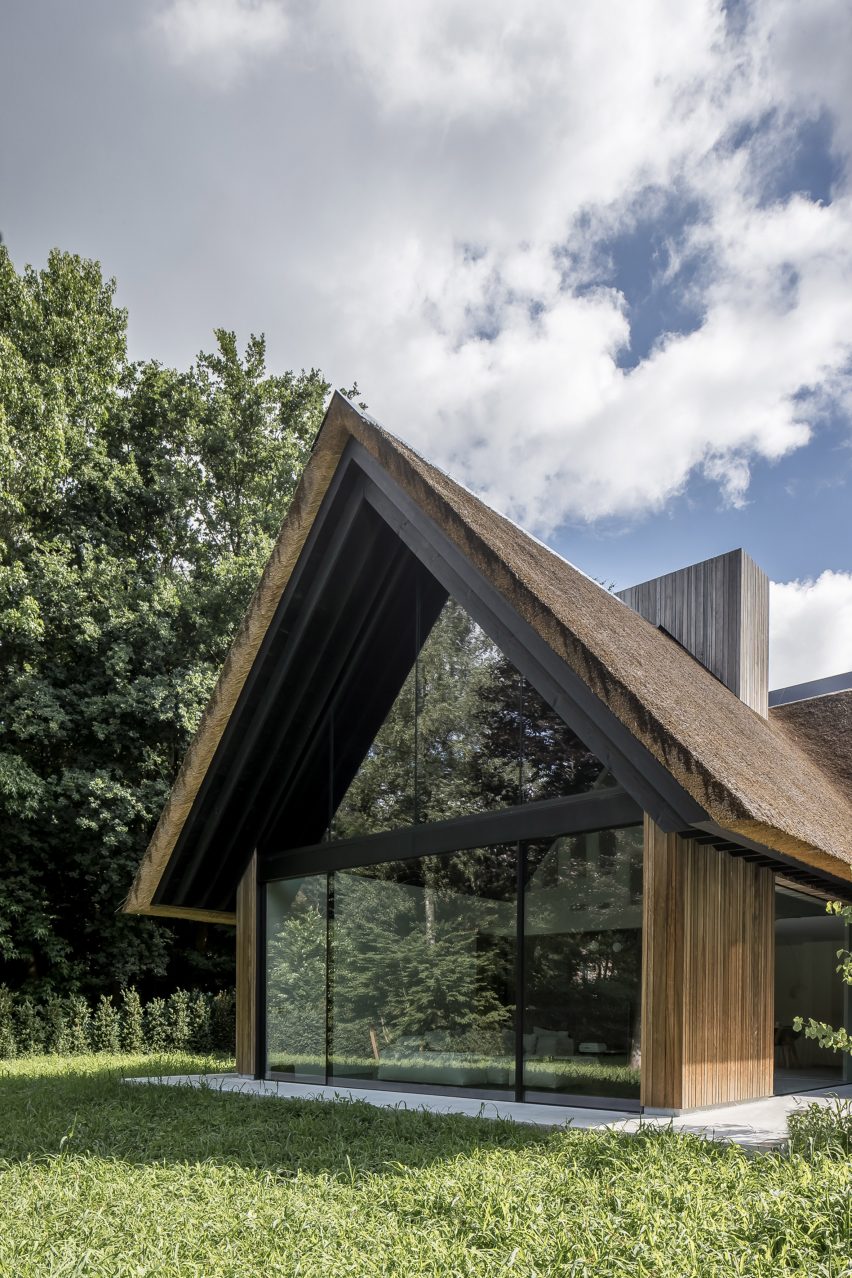
Britsom Philips retained the core of the existing home – using it to house a staircase, bathrooms and utility spaces – and then extended it with double-height, gabled forms in every direction that create a cruciform plan.
Extending southwards, the longest portion of the building contains a large kitchen and dining space organised around a stone island and breakfast bar.
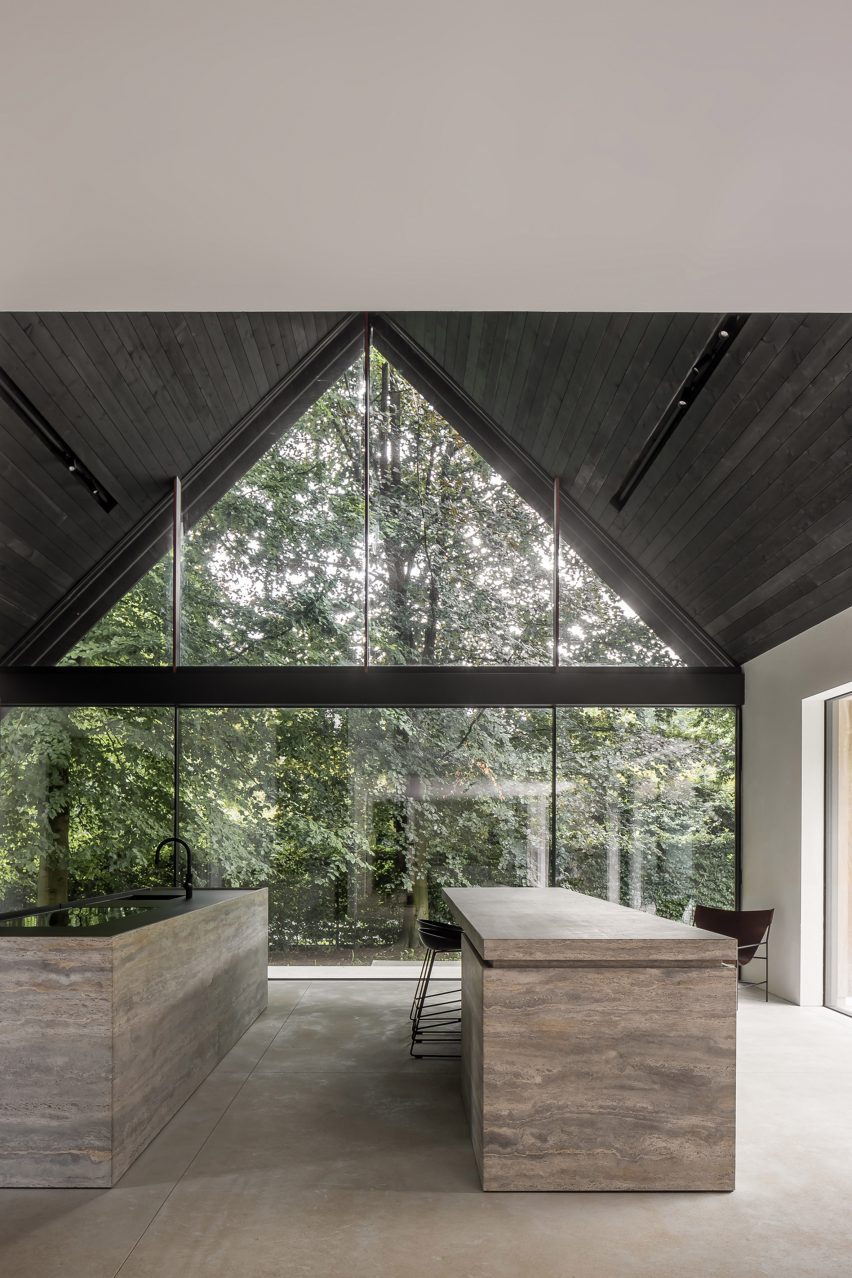
To the west, a living room sits alongside a fireplace built into the wall, and to the east is a garage and bike store finished with concealed doors.
Reaching out to forge a closer connection with the surrounding woodland, both the living and dining areas feature full-height, glazed gable ends with minimal frames, which open out onto a terrace that runs around the home's perimeter.
"By opening the house to the four sides, a cross-shaped floor plan is created with new zoning on the plot, but also new internal relationships in the house," explained Philips.
"The tension between the new double-height rooms with wooden ceilings on the one hand and the original rooms with flat, painted ceilings on the other hand gives a new dynamic to the entire house," she continued.
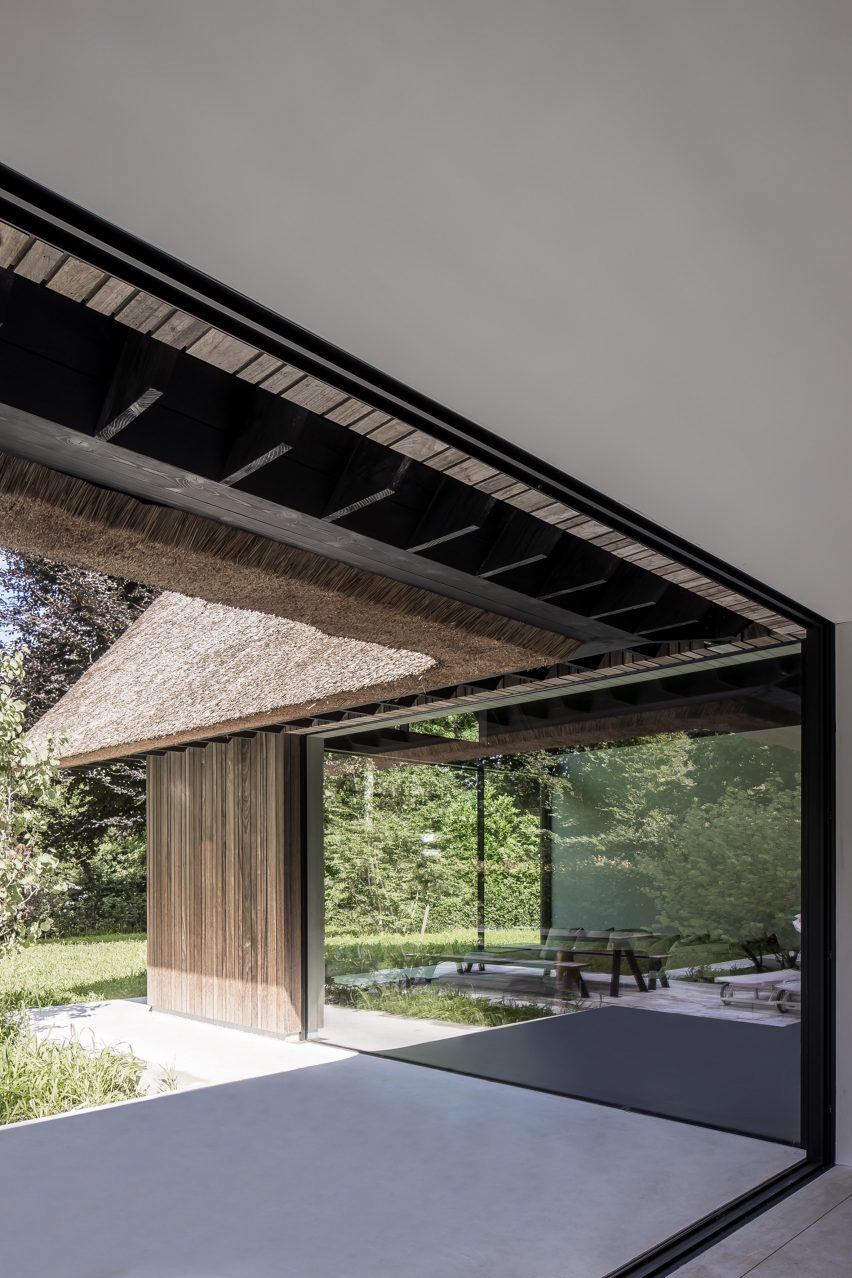
On the first floor, a bedroom is positioned at the centre of the home, illuminated by skylights in the thatched roof.
Villa VD's white interiors are contrasted by dark wood panelling on the high ceilings, and storage has been built into the outer walls to allow the living spaces to be minimal and open.
The home was also designed to be run predominantly from sustainable sources, with heating provided by a geothermal heat pump and solar panels.
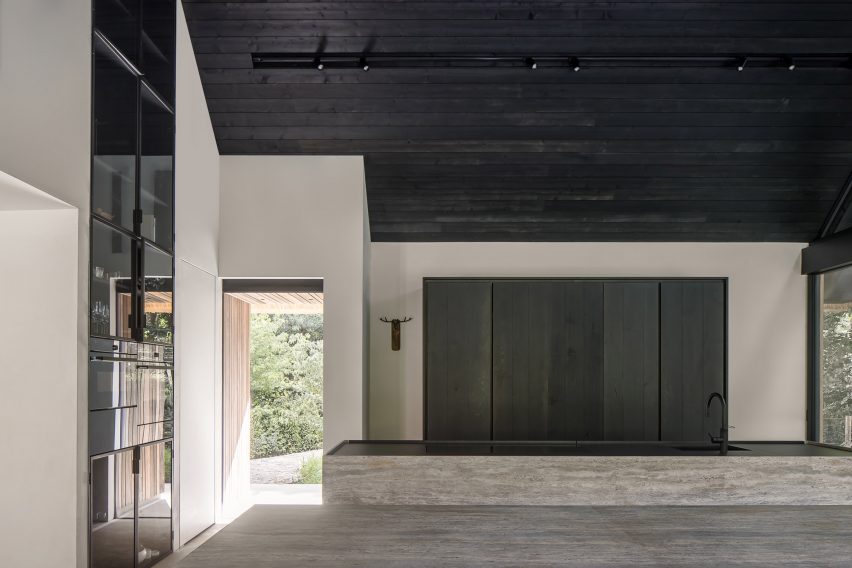
Other residential projects in Belgium recently featured on Dezeen include an angular brick home by DéDal Architectes, and a "rough but refined" concrete home by A2o Architecten.
Villa VD has recently been longlisted in both the house renovation and sustainable renovation categories of Dezeen Awards 2023.
The photography is courtesy of Britsom Philips.