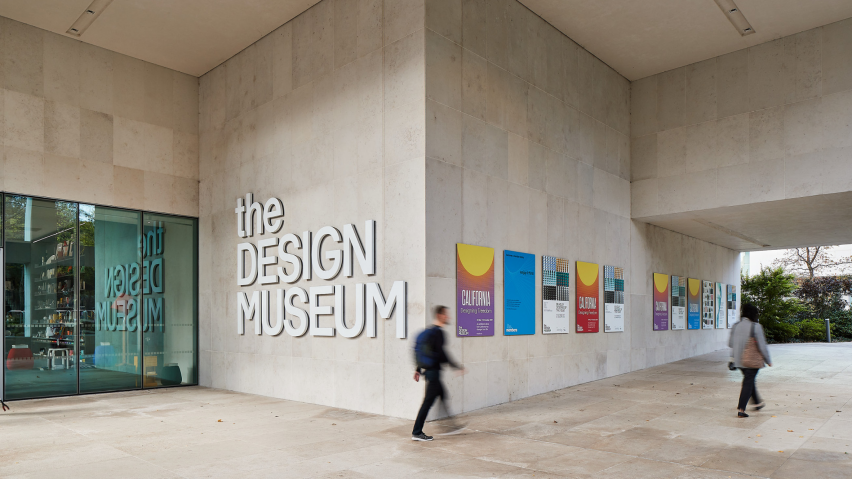
Five key projects by graphic designer and Dezeen Awards judge Ian Cartlidge
Graphic designer Ian Cartlidge has joined Dezeen Awards 2024 as a judge. Here he selects five projects that best reflect his studio's work.
Cartlidge is the co-founder of London design studio Cartlidge Levene and considers the core ethos of his work to "produce design that makes a meaningful and positive contribution to the world".
The British designer told Dezeen that his work is informed by architecture, viewing his studio's wayfinding and signage as an integral part of the architectural design.
"Good architecture responds to how people use space and interact with buildings and I often see my studio's wayfinding and signage design interventions as an extension to the architectural concept," said Cartlidge.
"This contributes to how people engage with buildings, intersecting and overlapping with other design disciplines to create integrated solutions," he continued. "These collaborative moments always result in the most powerful and rewarding projects."
The Clerkenwell-based studio is currently developing signage systems for cultural destinations including the London Museum, formerly Museum of London, KANAL Centre Pompidou in Brussels and the Museum of the Viking Age, Oslo's most popular visitor attraction, formerly the Viking Ship museum.
Cartlidge among Dezeen Awards 2024 judges
Dezeen Awards 2024 launched last month in partnership with Bentley. This week we announced our sixth set of Dezeen Awards judges, including fashion designer Ozwald Boateng, Wellcome Collection director Melanie Keen, architect Dong Danshen and Design Bitches founders Rebecca Rudolph and Catherine Johnson.
The entry deadline for Dezeen Awards 2024 is 30 May. Submit your projects before then to avoid late entry fees.
Read on to find Cartlidge's views on the five projects that best represent the work of his studio:
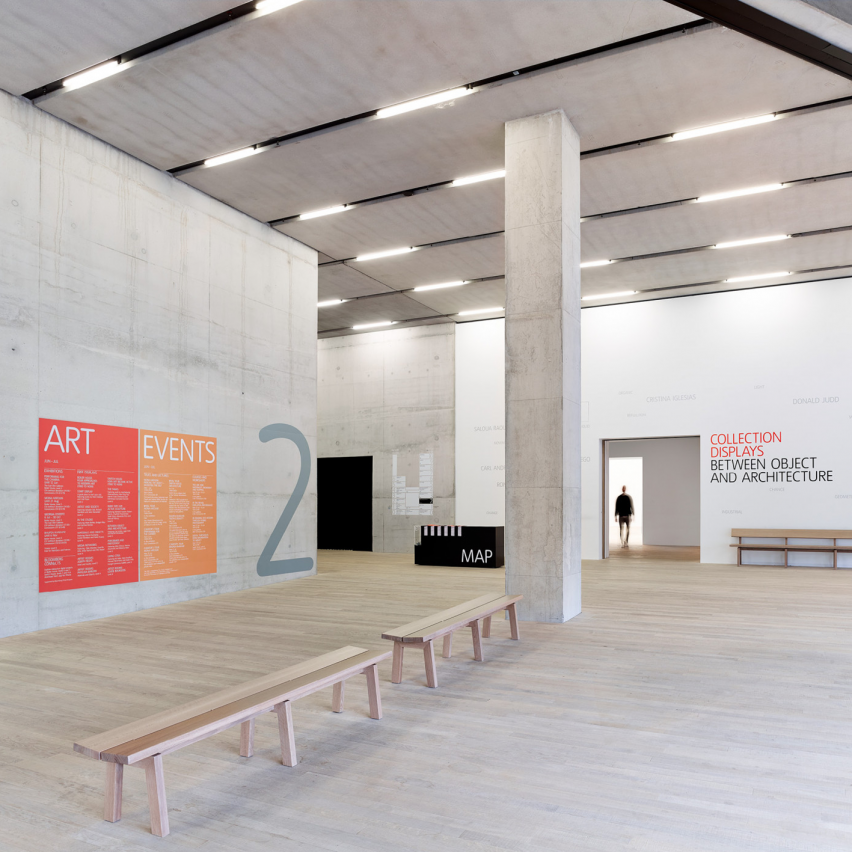
Tate Modern, London, United Kingdom, 2016
"This was an exciting extension to Tate Modern on the south of the Turbine Hall by Herzog & de Meuron. The project involved a total re-evaluation of how visitors engage with Tate Modern's buildings, landscape and content.
"To be involved in a project of this scale and significance, with art and architecture at its core, was inspiring.
"The design process was holistic, involving Herzog & de Meuron, Vogt Landscape Architects and product designer Jasper Morrison."
Read about Herzog & de Meuron's extension to Tate Modern ›
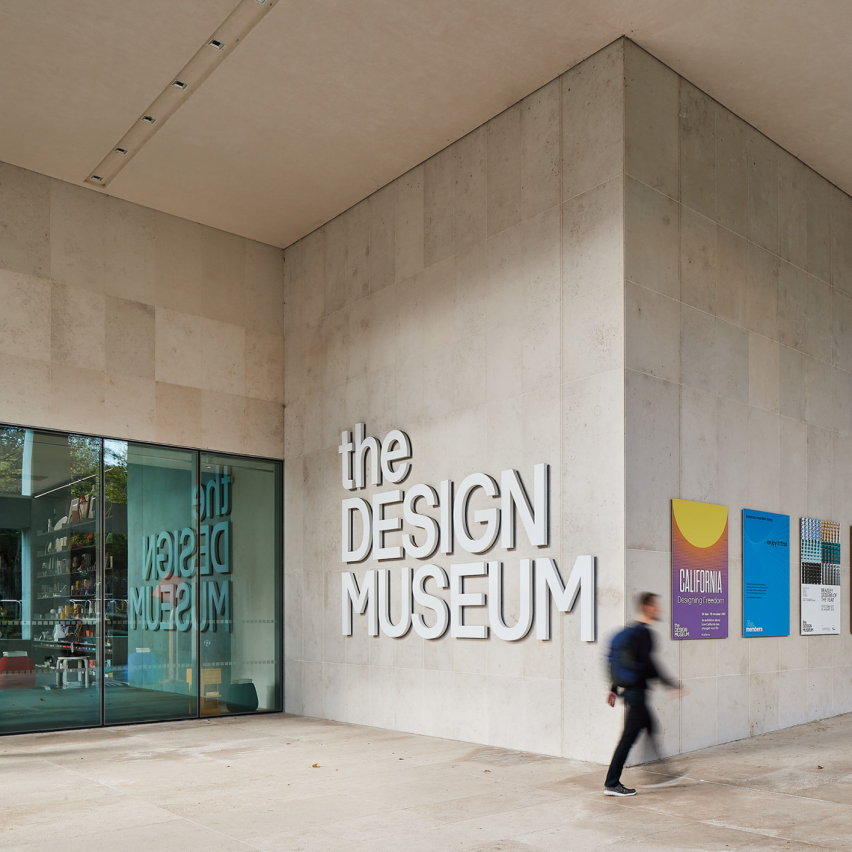
Design Museum, London, United Kingdom, 2016
"The re-purposing of the iconic Commonwealth Institute building in South Kensington by John Pawson and OMA was another great landmark project.
"Understanding how visitors would interact with the new museum with its vast atrium and soaring parabolic roof was a fascinating and in-depth process.
"Creating a wayfinding and signage strategy and design language for the building and landscape was an opportunity to introduce a permanent graphic design presence in the world's premier museum devoted to design."
Read about The Design Museum by John Pawson and OMA ›
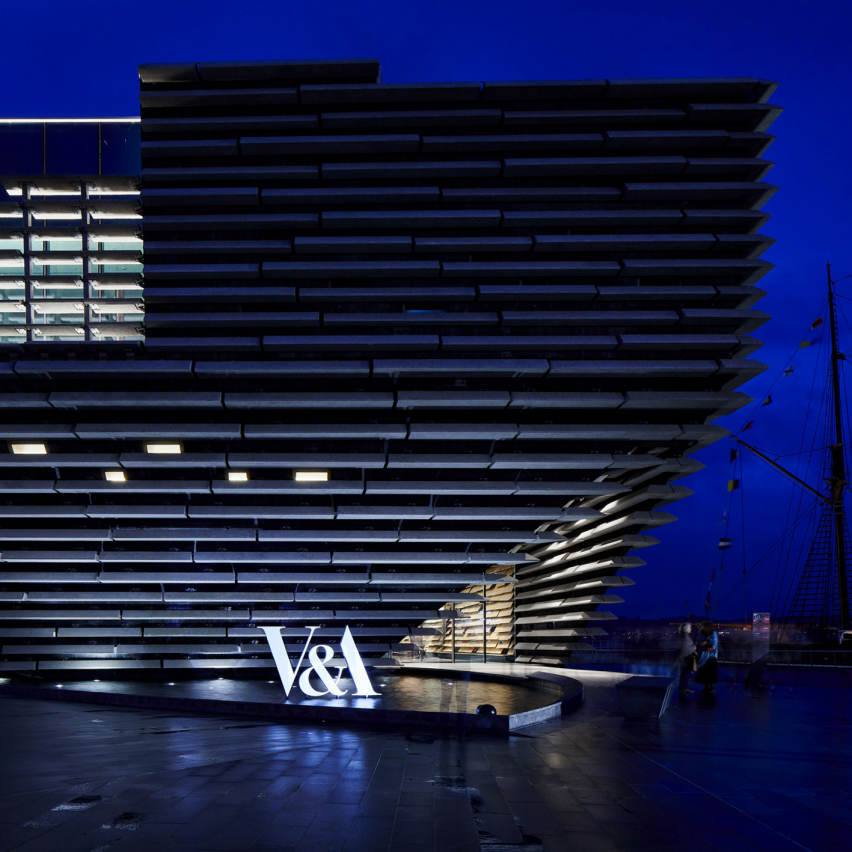
"I am lucky to have worked with some of the world’s great architects and this stunning building on the River Tay waterfront in Dundee by Kengo Kuma and Associates is very special.
"A first UK building for Japanese architect Kengo Kuma, the building is a unique combination of mind-bending geometry and natural materials that blends into the landscape.
"Integrating signage elements with the architecture and building fabric was challenging. The museum's architecture led to some unique ideas and solutions for wayfinding and signage.
"Placing [British graphic designer] Alan Fletcher's iconic V&A logo in the pool in front of the building has become a big selfie moment!"
Read about V&A Dundee by Kengo Kuma ›
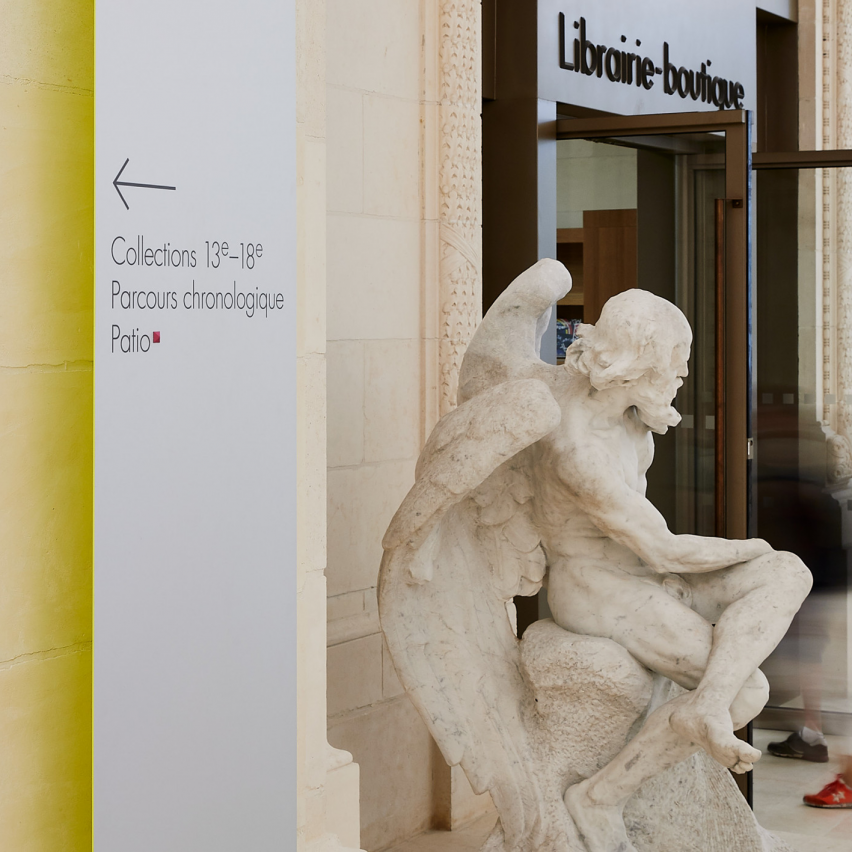
Musée d'arts de Nantes, France, 2017
"The refurbishment of Musée d'arts de Nantes and the addition of a contemporary extension by Stanton Williams allowed us to complete an all-encompassing graphic design system for one of France's most important cultural destinations outside of Paris.
"My studio designed the museum identity from printed materials, tote bags and posters to chiselled letter forms cast into the architecture, creating a unified identity across the whole museum.
"Nantes is very proud of its great fine art museum. During its closure excitement was building leading up to its reopening. It was so rewarding to be part of this process and contribute something positive to the city."
Read about Musée d'arts de Nantes by Stanton Williams ›
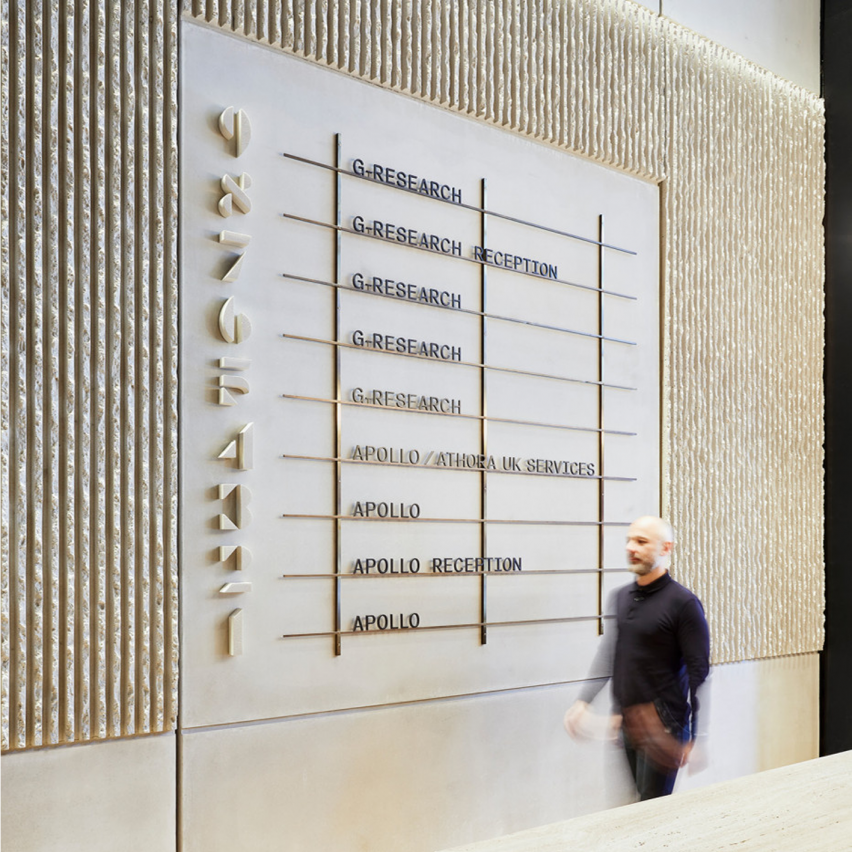
Soho Place, London, United Kingdom
"A great building and interiors by Allford Hall Monaghan Morris required a memorable identity and marketing campaign, which demanded to be fun, dynamic and lively.
"The signage in the building is perceived as part of the architecture with cast concrete letters in the concrete-walled reception.
"As part of the campaign, we also designed a large-scale illuminated window installation on Oxford Street to announce the arrival of the new retail units.
"Everything about the building has been painstakingly considered, even the very name Soho Place was the first new London street name in 50 years!"
Dezeen Awards 2024 in partnership with Bentley
Dezeen Awards is the ultimate accolade for architects and designers across the globe. The seventh edition of the annual awards programme is in partnership with Bentley as part of a wider collaboration to inspire, support and champion design excellence and showcase innovation that creates a better and more sustainable world. This ambition complements Bentley's architecture and design business initiatives, including the Bentley Home range of furnishings and real estate projects around the world.

