
ZAV Architects completes home with veiled balconies for orphaned Iranian girls
Balconies with adjustable covers pepper the brick facade of the Habitat for Orphan Girls designed by ZAV Architects in Khansar, Iran. More

Balconies with adjustable covers pepper the brick facade of the Habitat for Orphan Girls designed by ZAV Architects in Khansar, Iran. More
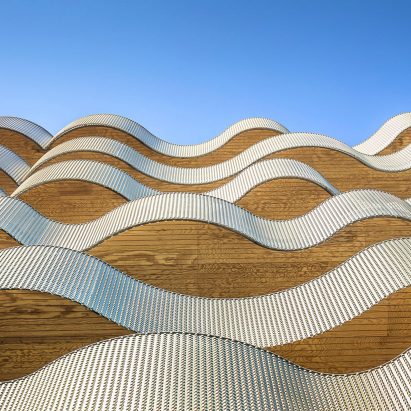
Local studio Peripheriques Marin+Trottin and Jumeau Architectes has completed an apartment complex on L'Ile-Saint-Denis in Paris, which features wavy balconies enclosed by a ribbon of perforated metal. More
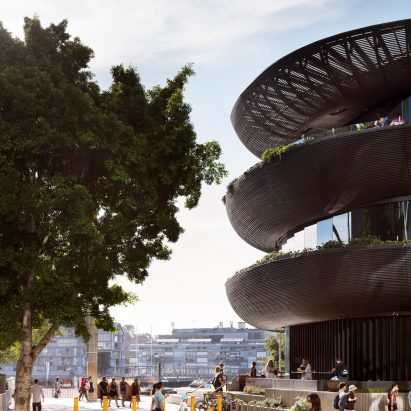
Tiered balconies clad in charred timber dowels enclose restaurants designed "in the round" to provide views across Sydney's redeveloped Barangaroo South precinct. More
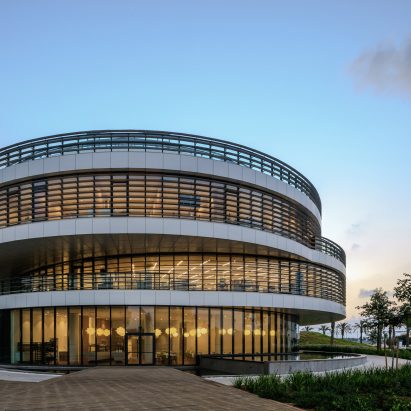
This headquarters for a textile manufacturer in Caesarea, Israel, comprises a group of stacked discs, which are staggered to create balconies overlooking the surrounding landscape. More
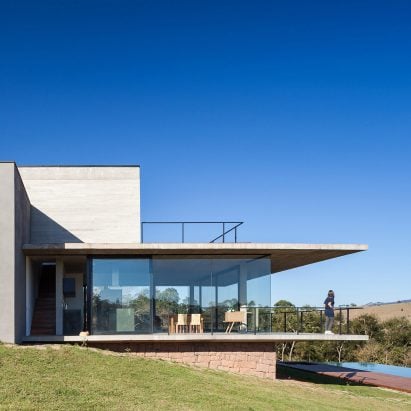
Brazilian architect Felipe Rodrigues has created a split-level house, with a glazed living area between thin concrete planes that project from a hillside. More
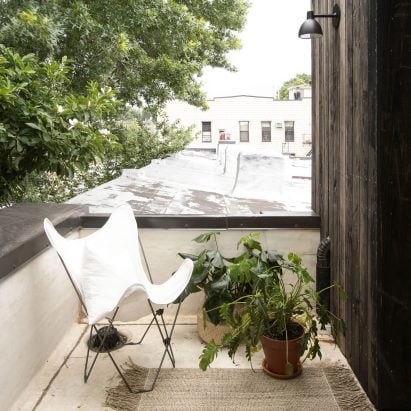
For this week's roundup of popular images from Pinterest, we're featuring homes that treat their balconies as extra living spaces. Examples includes a plant-filled lounge space, a tiny spa and a miniature vegetable garden. More
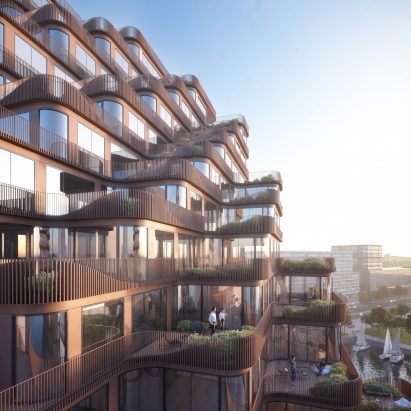
Danish firm 3XN has won a competition to build a residential complex in Toronto, which will comprise a pair of tower peaks covered in rippling terraces based on the waves of the nearby lake. More
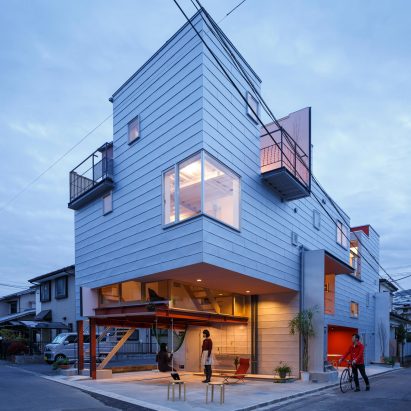
Featuring an irregular geometric form, this apartment building in Saitama, Japan, accommodates homes for seven families, as well as red-painted communal areas at street level. More

White caged balconies project from the sides of this social housing block by French collective Poggi + More, making it look like a series of irregularly stacked boxes. More
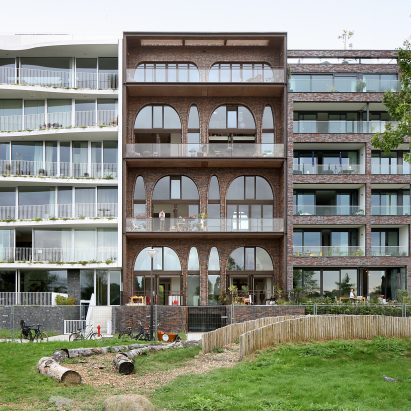
Arched openings punctuate the brick facade of this apartment building in Amsterdam, which is co-owned by its occupants and tailored to accommodate their varying lifestyles. More
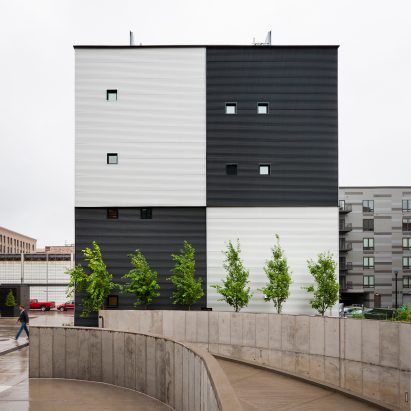
Salmela Architect has completed an office building for a Minneapolis advertising agency featuring a gridded monochrome facade and a monumental fire escape. More
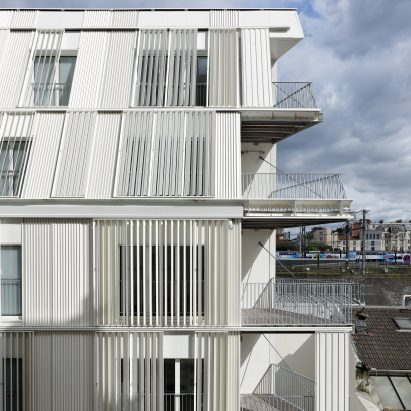
White metal louvres covering the facade of this apartment block in Paris can be drawn across windows and balconies to screen against the sun and street. More
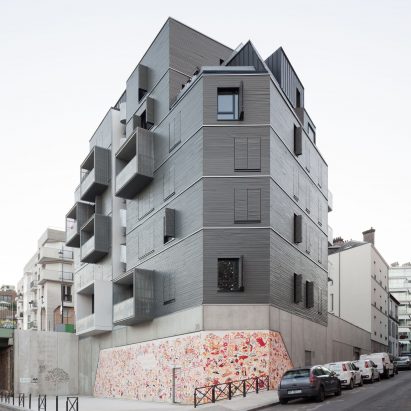
Parisian studio Karawitz has completed a housing block overlooking the Ourcq canal, which features balconies framed by light-grey boxes and an external corkscrew staircase. More
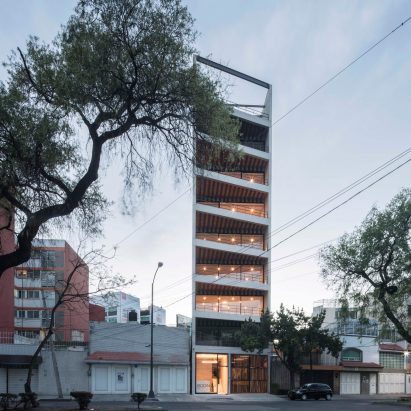
Each apartment in this narrow concrete and glass block in Mexico City features a full-width balcony lined with sliding glass doors. More
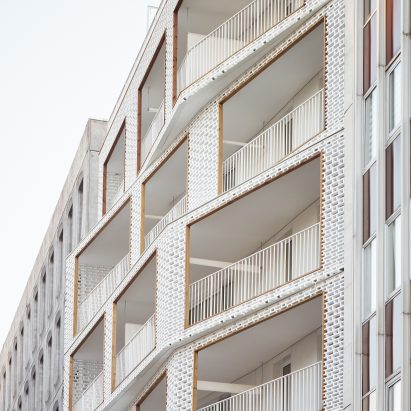
Angular balconies extending from the front of this apartment block in Paris are framed by white concrete screens featuring a perforated pattern that resembles brickwork. More
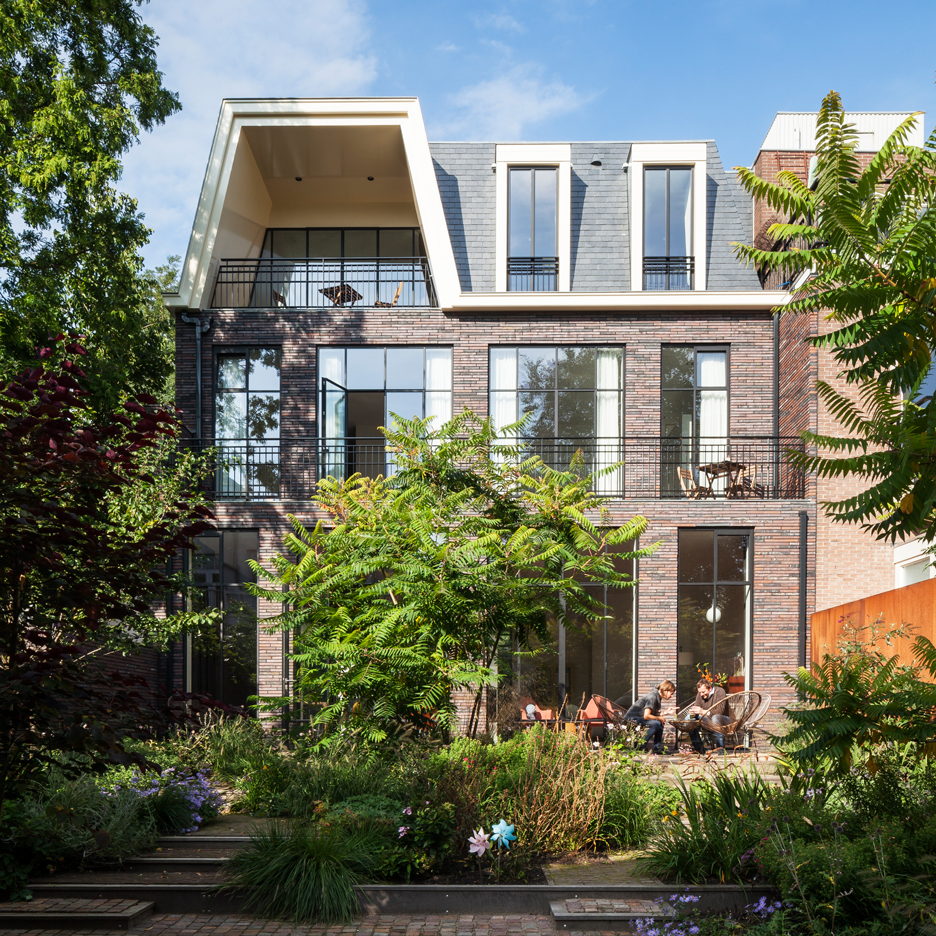
Architects Paul de Ruiter and Chris Collaris have transformed a former private museum in Rotterdam into an energy-neutral townhouse, featuring outdoor spaces on each level of its remodelled rear facade ( + slideshow). More
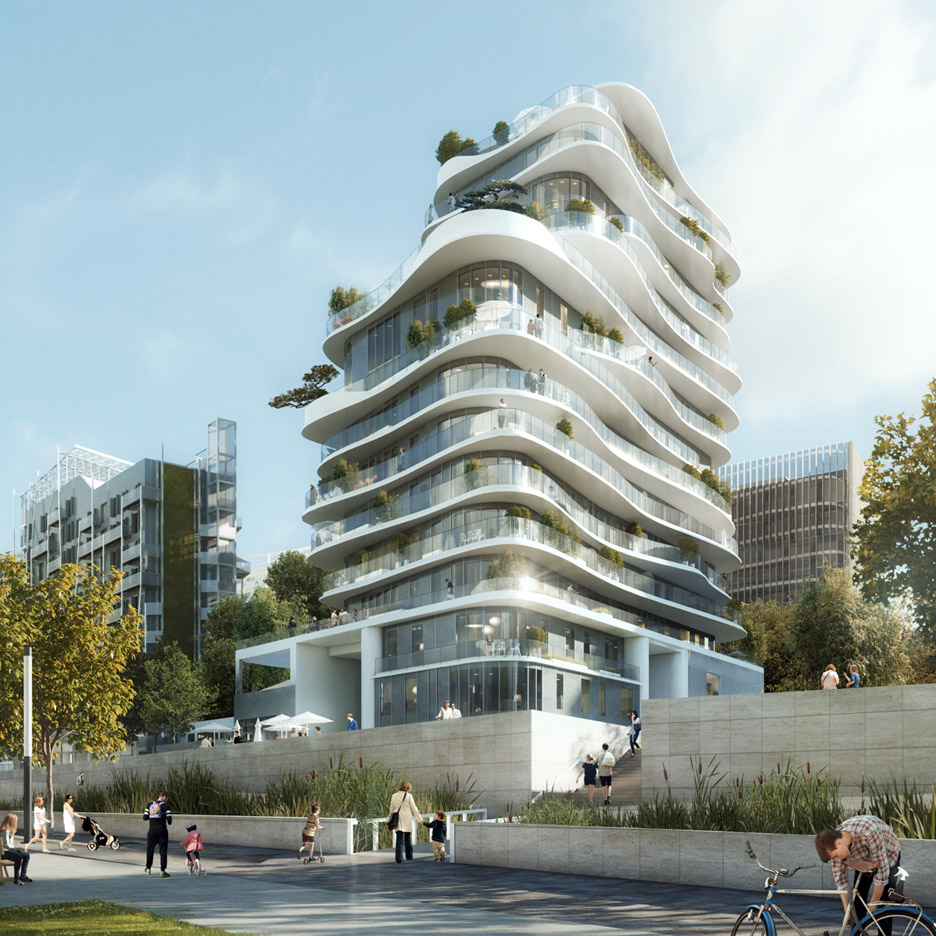
Beijing studio MAD has revealed plans for a Parisian housing block surrounded by undulating balconies, which is set to become the firm's first residential project in Europe (+ slideshow). More
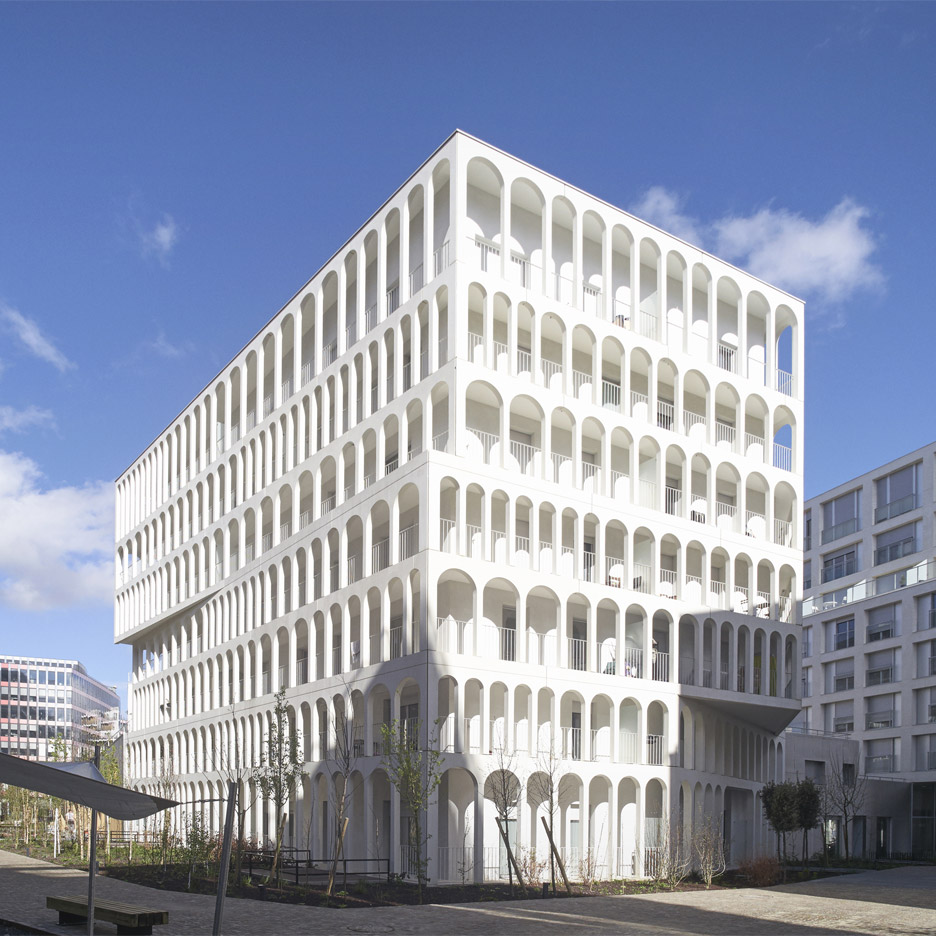
French firm Antonini Darmon has completed a social housing block near Paris, featuring a white concrete facade surrounded on all sides by rows of arch-fronted balconies (+ slideshow). More
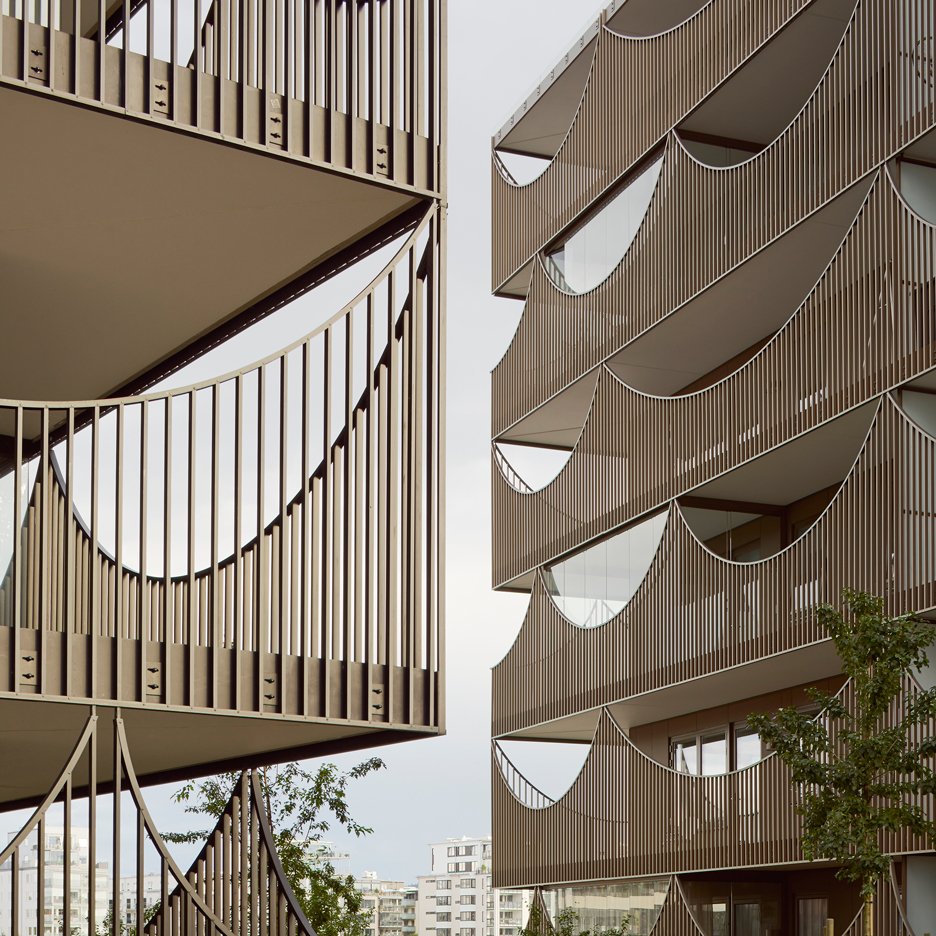
Scalloped balconies create unusually shaped openings across the facades of these two apartment blocks completed by Tham & Videgård Arkitekter in southern Sweden (+ slideshow). More
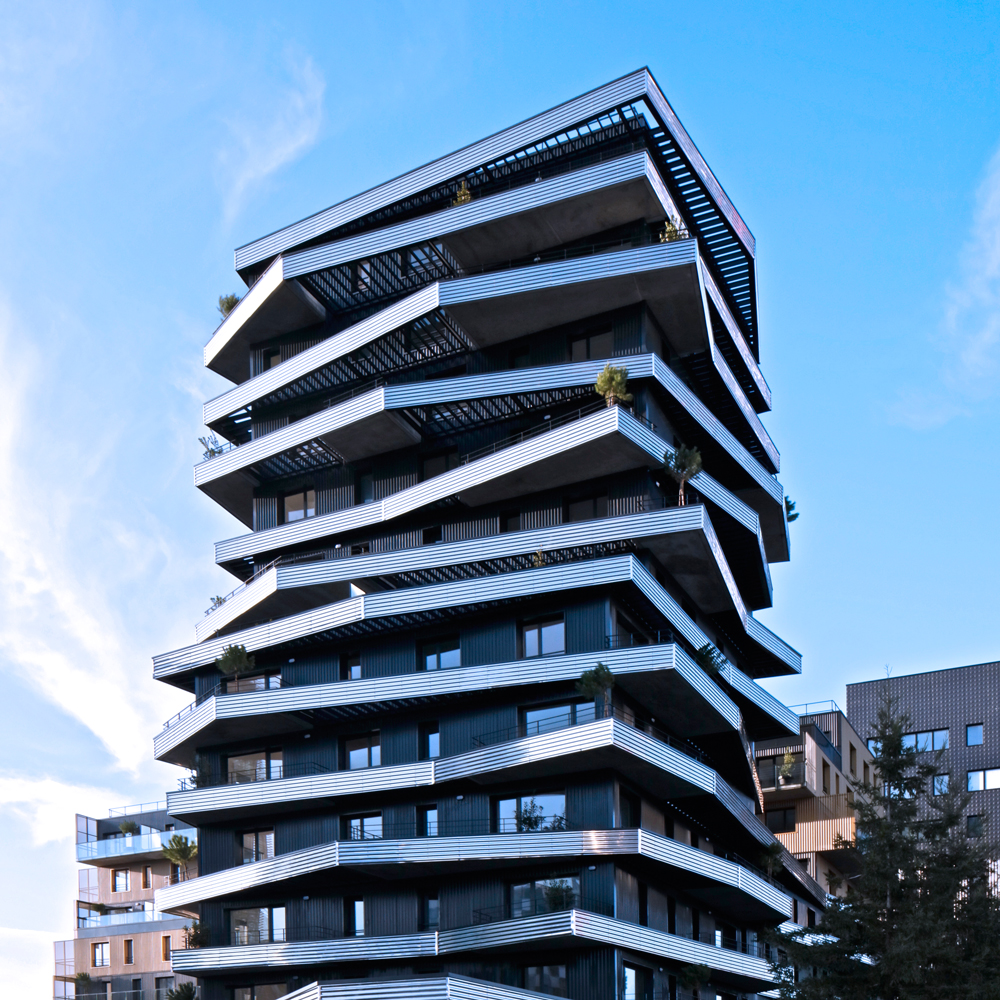
Angular balconies edged with bands of reflective steel surround this apartment building in the French city of Nantes, providing occupants on each level with unobstructed views of the sky (+ slideshow). More