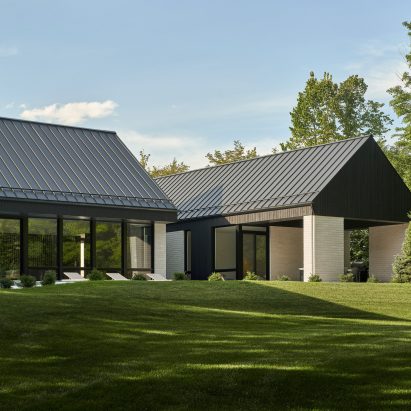
Everyday Studio reinterprets farmhouse style with monochrome palette
Simple forms inspired by nearby Canadian agricultural buildings meet a contemporary, monochrome palette in this remote home by Everyday Studio. More

Simple forms inspired by nearby Canadian agricultural buildings meet a contemporary, monochrome palette in this remote home by Everyday Studio. More
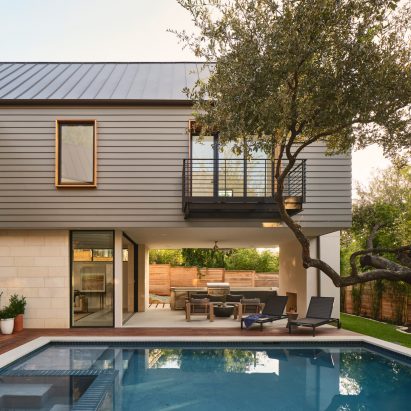
Gabled forms clad in Texas limestone and fibre cement form a family home by US studio Clayton Korte, which is meant to blend in with the character of its Austin neighbourhood. More
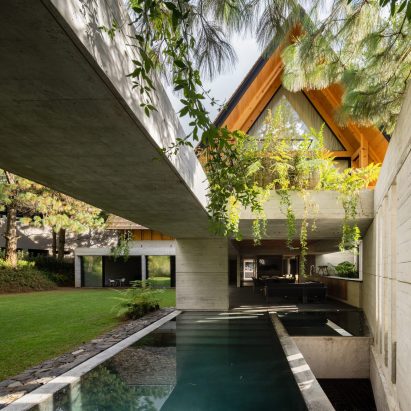
Estudio MMX used a strategy of "stylistic hybridization" to conform to local building guidelines for a four-gabled holiday home with a central skylight in Mexico. More
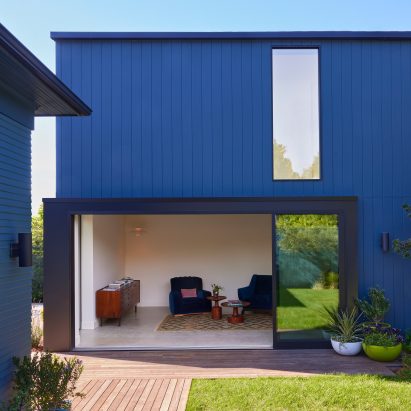
California studio Assembledge+ has created a two-storey accessory dwelling unit that features blue fibre-cement cladding and an asymmetrical gabled roof. More
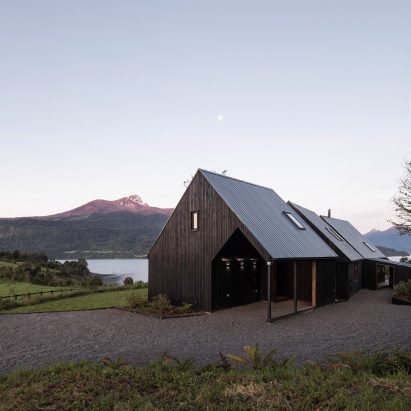
Three gabled volumes connected by glazed walkways form this home overlooking Chile's Rupanco Lake, completed as part of as a community-driven initiative with a local organisation. More
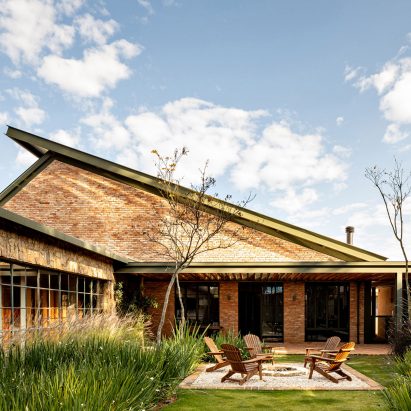
Salvaged brick, an expansive skylight and exposed interior utilitarian elements feature in a country house designed by Brazilian firm Estúdio Penha. More
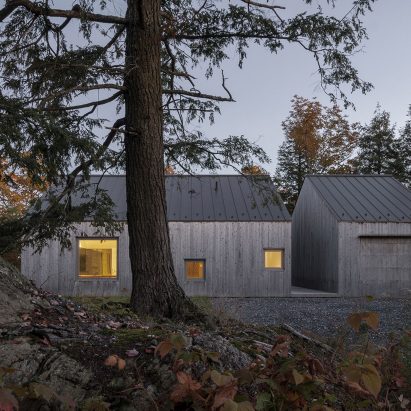
A narrow passageway divides this cottage with a metal roof by Naturehumaine, marking the entrance to the home and providing privacy to a detached guest suite and atelier. More
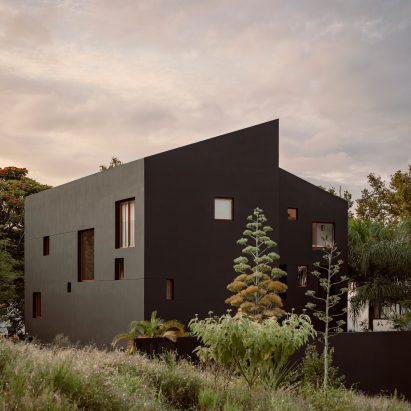
Mexico City-based Lopez Gonzalez Studio has carved a terrace into a gabled rooftop on a black house in Xalapa, Veracruz. More
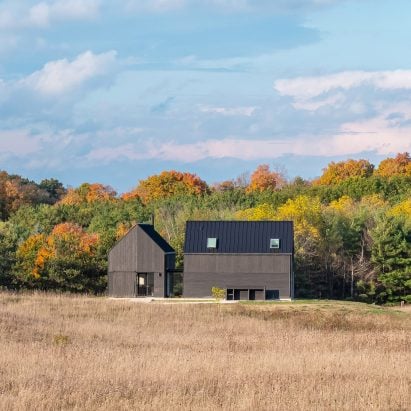
Toronto-based architect Wanda Ely has completed a country home for a Danish family, combining the Scandinavian principles of "simplicity, functionality, and restraint" with the local design style. More
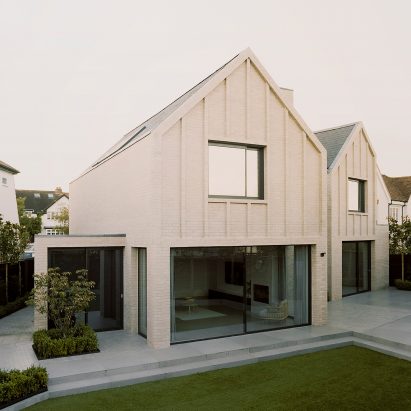
Two gabled brick volumes informed by the architecture of the 19th-century Arts and Crafts movement define this home in Claygate, Surrey, designed by Alexander Martin Architects. More
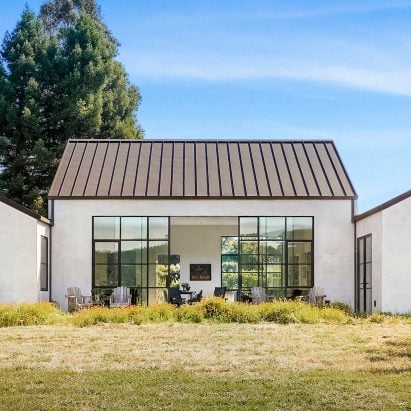
Every room was oriented toward views in this house by American studio Butler Armsden Architects, which was designed for a couple transitioning into retirement. More
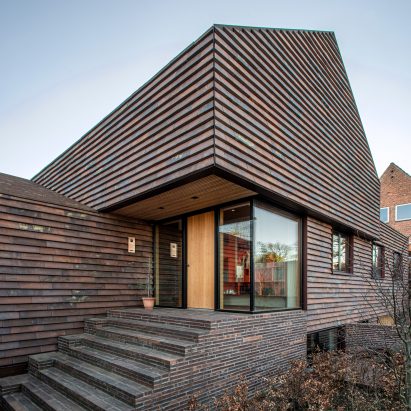
Scandinavian firm CF Møller Architects has completed a house where all the exterior surfaces match, thanks to a combination of dark red bricks and tiles. More
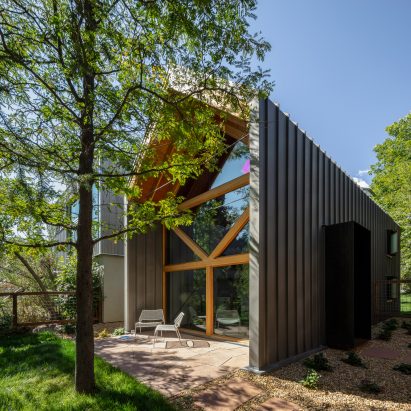
Smart systems and salvaged materials feature in an accessory dwelling unit by architecture firm Tres Birds that city officials have designated as low-cost housing. More
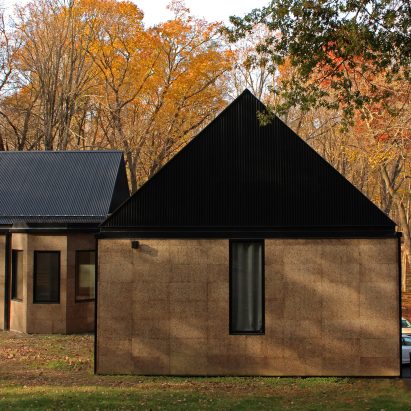
Architect Nate Dalesio has completed a cork-covered home for himself and his young family in New York, reusing the existing foundations but replacing almost the entire building. More
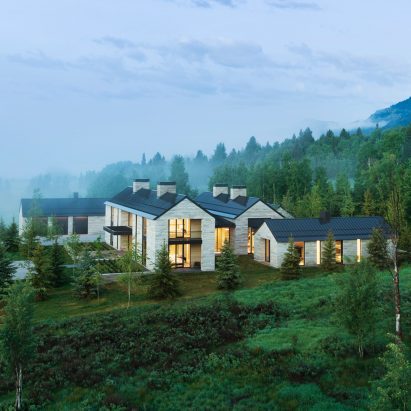
CLB Architects has completed a holiday home in Wyoming's Teton mountain range, drawing references from settler communities that were built as the United States expanded further West. More
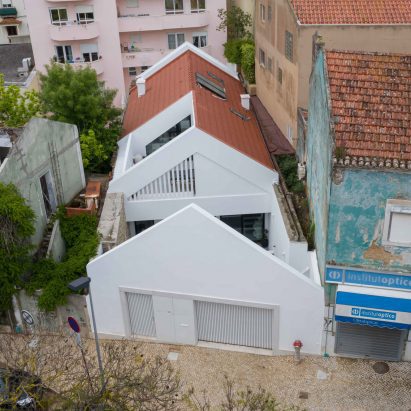
Architects André Caetano and Ana Fiúza have converted a former sawmill in the Portuguese town of Oeiras into a house that stands behind a freestanding gabled wall. More
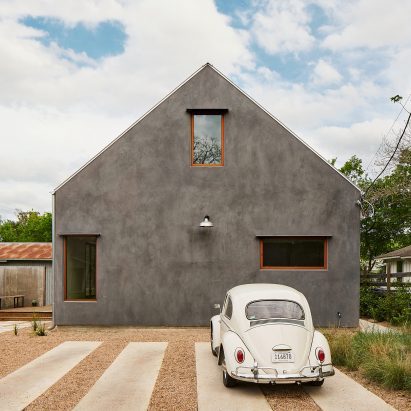
Dark grey walls and a crisp silhouette define a residence created by US firm Side Angle Side for Texas-based architectural photographer Casey Dunn. More

US studio De Reus Architects has perched this villa on an expanse of solidified lava, offering its residents sweeping views of the leeward side of Hawaii's Big Island. More
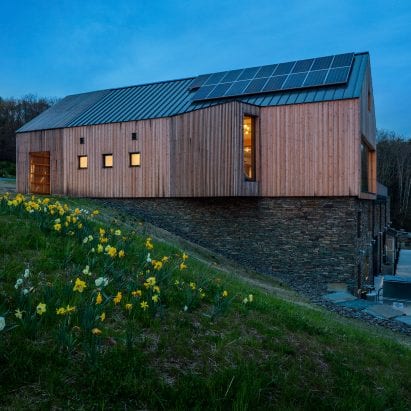
Local office River Architects has completed a barn-style cidery and tasting room in New York's Catskill mountains with interiors clad in wood reclaimed from an old bridge. More
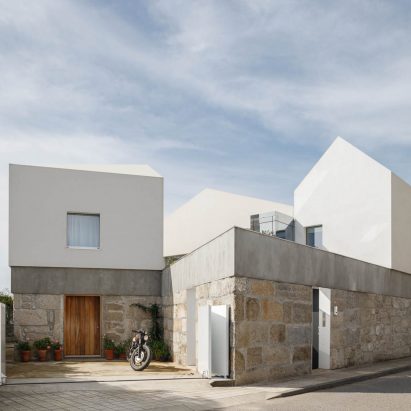
Local architect Paulo Merlini has completed a house in the Portuguese city of Gondomar featuring three gabled volumes and a roof garden set on top of a ground-floor structure formed of thick stone walls. More