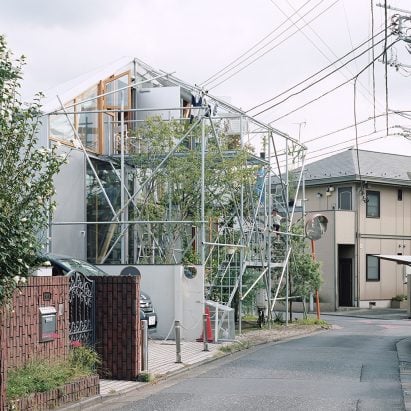
Japanese house is "a gymnast's delight" says commenter
In this week's comments update, readers are critiquing a Japanese home designed by Suzuko Yamada and sharing their views on other top stories. More

In this week's comments update, readers are critiquing a Japanese home designed by Suzuko Yamada and sharing their views on other top stories. More
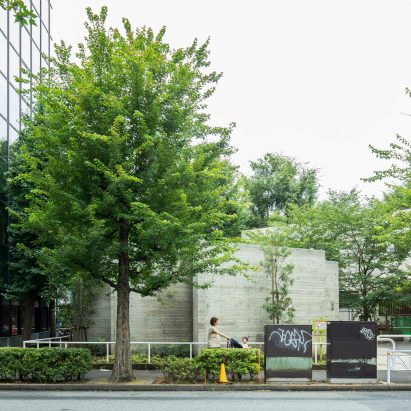
A maze of board-marked concrete walls encloses this public toilet in Tokyo, which interior design studio Wonderwall created for the Tokyo Toilet project and modelled on prehistoric Japanese architecture. More
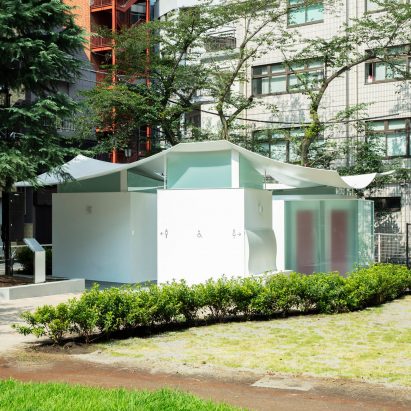
Pritzker Prize-winning architect Fumihiko Maki has designed a facility for the Tokyo Toilet project, replacing a public restroom in Tokyo's "Octopus Park" with a new design topped with a thin white roof that it has dubbed the Squid Toilet. More
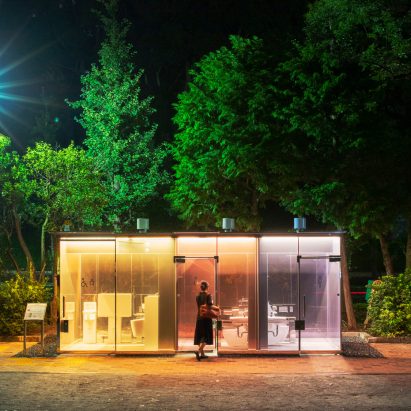
Pritzker Prize-winning architect Shigeru Ban has designed two public toilets for the Tokyo Toilet project with transparent glass walls that become opaque when they are occupied. More
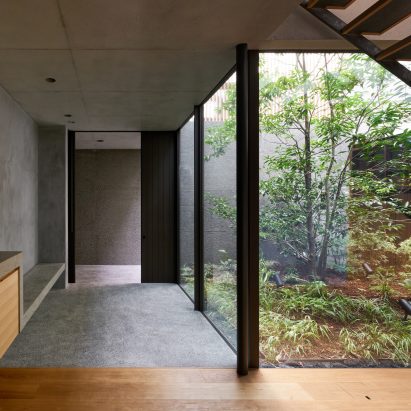
A greenery-filled courtyard lies at the heart of this home that Keiji Ashizawa Design has created for a family of five in Tokyo's Yoga neighbourhood. More
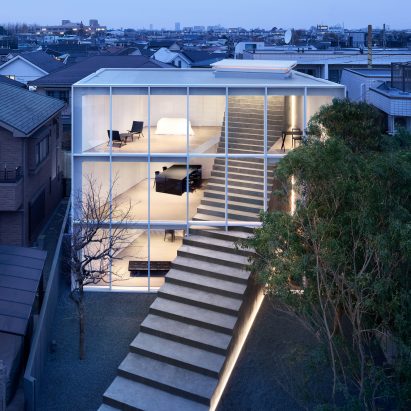
A huge faux staircase interrupts the floor plan of this house in Tokyo, which design studio Nendo has created for three generations of the same family. More

Tomoaki Uno Architects has limited the material palette of this windowless Japanese house to cedar and cypress to offer its sick owner a pared-back and therapeutic home. More
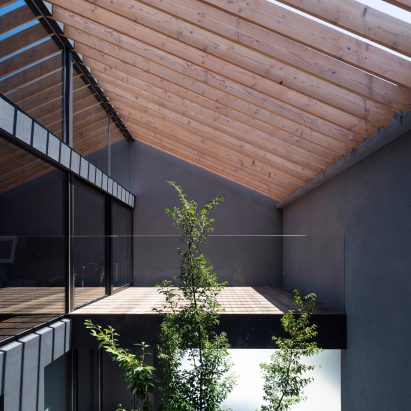
Apollo Architects & Associates has designed the austere metal-clad exterior of this compact home to disguise a central planted courtyard covered by exposed wooden rafters. More
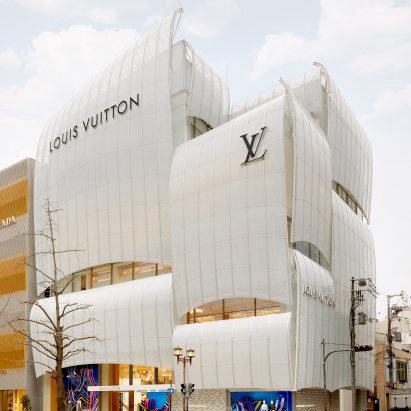
The facade of Louis Vuitton's store in Osaka, designed by architects Jun Aoki & Associates and Peter Marino, is based on the sails of old Japanese merchant ships More
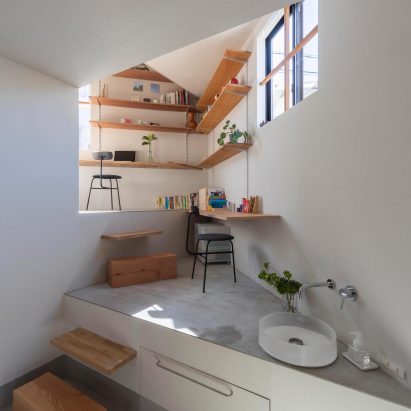
A series of triangular and rectangular platforms create numerous floor levels inside this house in Osaka, Japan. More
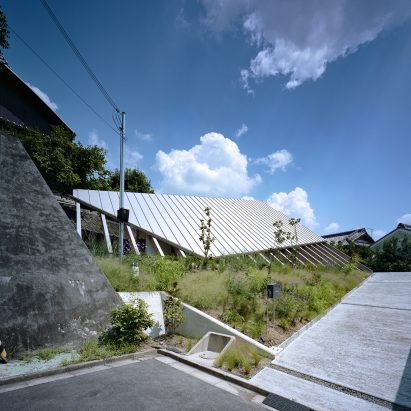
An oversized roof supported by large wooden beams shades the interiors of this home that FujiwaraMuro Architects designed in the Japanese city of Nara to take cues from the form of a mountain hut. More
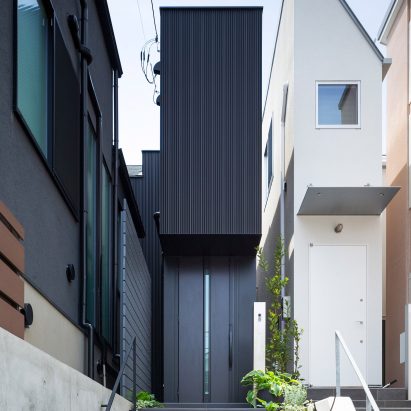
A skinny house clad in black steel by Apollo Architects & Associates slots into a tiny plot of land in Tokyo, Japan, and features minimalist interiors. More
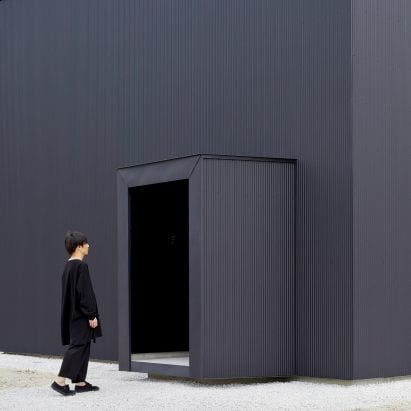
A house in Japan by Atelier Kento Eto is clad entirely in black corrugated metal with sliding doors that reveal a double-height hall with white walls. More
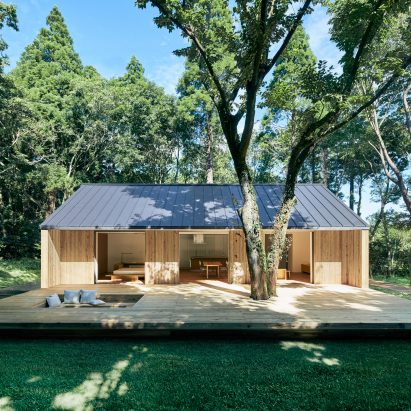
Muji has launched a single-storey prefabricated home called Yō no Ie that has a large outdoor deck to encourage indoor-outdoor living. More
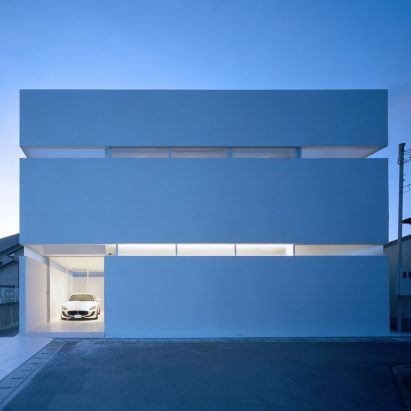
This white bunker-like house in Takamatsu, Japan, is designed by FujiwaraMuro Architects with limited openings to draw attention to the owner's sports car. More
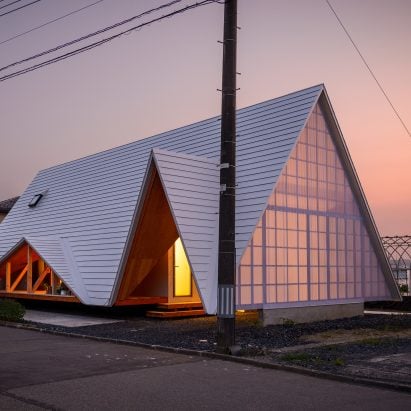
Japanese studio Takeru Shoji Architects has completed Hara House, a village home designed to look like a tent. More
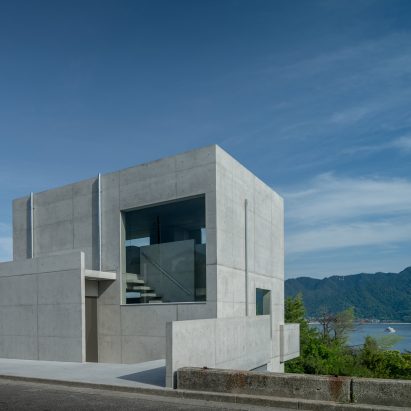
Kazunori Fujimoto Architects & Associates used corner windows for a concrete house with views of the sea and Itsukushima Shrine in Japan's Hiroshima prefecture. More
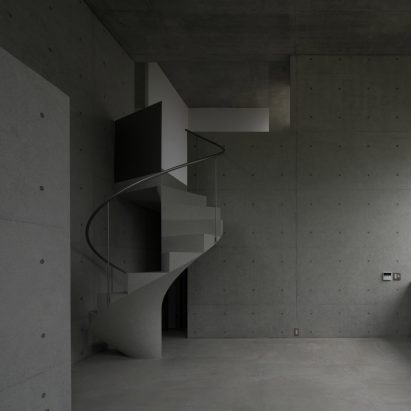
A spiral staircase breaks the linear geometry in a Japanese house designed by Kazunori Fujimoto Architects & Associates, which is made nearly entirely of concrete. More
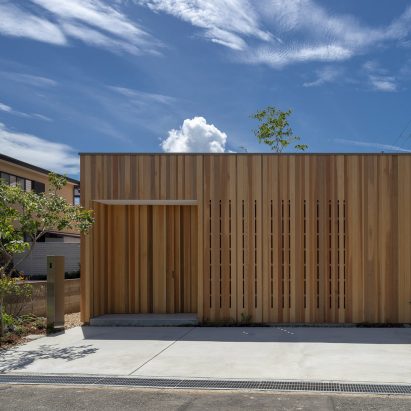
Three internal courtyards in a timber-clad bungalow designed by Osaka-based practice Arbol in Akashi, Japan, provide space for growing food and drying clothes. More
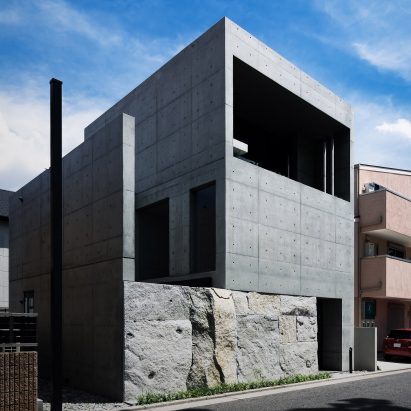
Japanese practice Gosize has combined an architects' studio with a house in a concrete frame with large openings around a small courtyard with a simple pond in Hyōgo, Japan. More