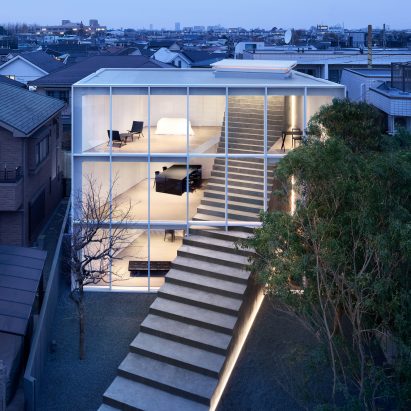
Steel and concrete steps cut through facade of Stairway House by Nendo
A huge faux staircase interrupts the floor plan of this house in Tokyo, which design studio Nendo has created for three generations of the same family. More

A huge faux staircase interrupts the floor plan of this house in Tokyo, which design studio Nendo has created for three generations of the same family. More

Tomoaki Uno Architects has limited the material palette of this windowless Japanese house to cedar and cypress to offer its sick owner a pared-back and therapeutic home. More

Wood salvaged from old miso barrels has been used to clad a house built by Tato Architects in Japan for the owner of a nearby brewery specialising in soy sauces. More
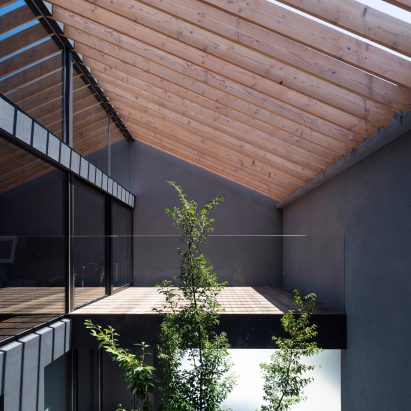
Apollo Architects & Associates has designed the austere metal-clad exterior of this compact home to disguise a central planted courtyard covered by exposed wooden rafters. More
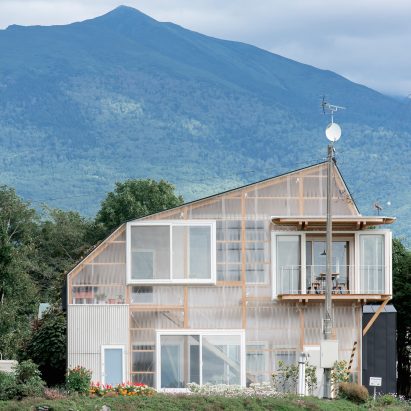
A house with an asymmetrical roof on the Japanese island of Hokkaido has been renovated and extended by architecture studio Yoshichika Takagi + Associates. More
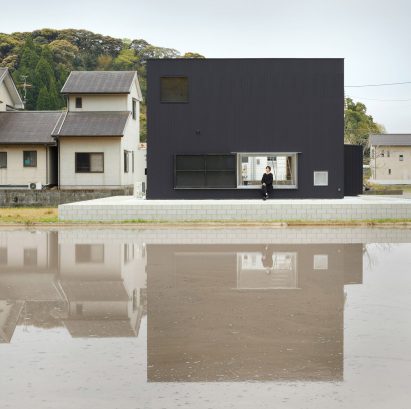
We've updated our Japanese houses Pinterest board with pictures from new projects, including a house in Osaka with 16 different floor levels and a minimal square building clad in black corrugated metal. Follow Dezeen on Pinterest or visit our updated board to see more. More
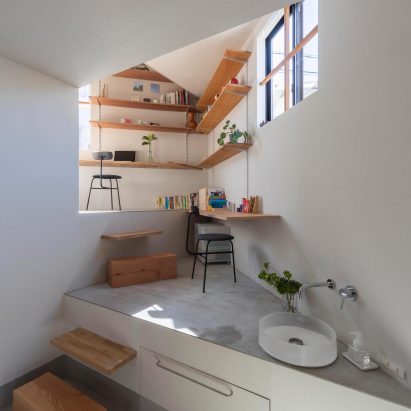
A series of triangular and rectangular platforms create numerous floor levels inside this house in Osaka, Japan. More
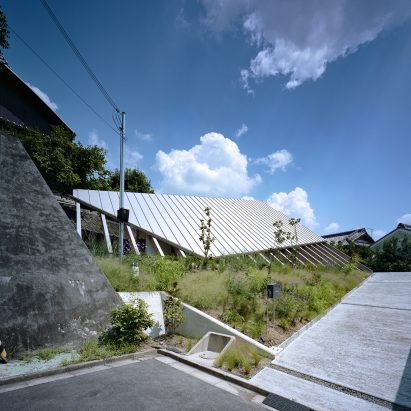
An oversized roof supported by large wooden beams shades the interiors of this home that FujiwaraMuro Architects designed in the Japanese city of Nara to take cues from the form of a mountain hut. More
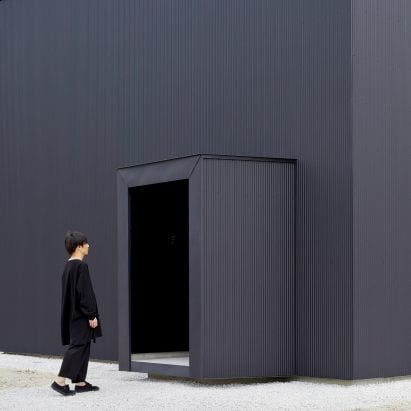
A house in Japan by Atelier Kento Eto is clad entirely in black corrugated metal with sliding doors that reveal a double-height hall with white walls. More
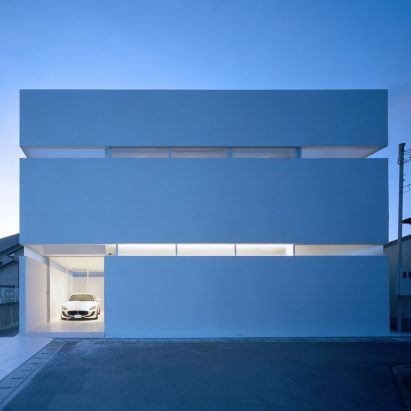
This white bunker-like house in Takamatsu, Japan, is designed by FujiwaraMuro Architects with limited openings to draw attention to the owner's sports car. More
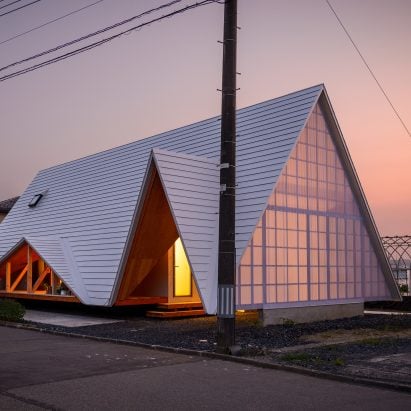
Japanese studio Takeru Shoji Architects has completed Hara House, a village home designed to look like a tent. More
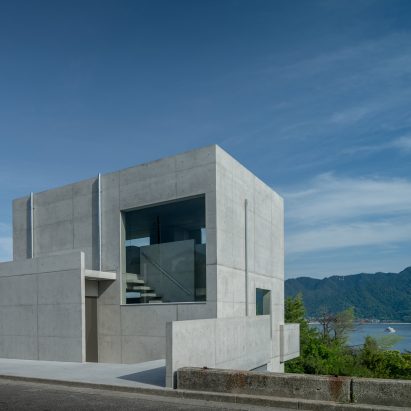
Kazunori Fujimoto Architects & Associates used corner windows for a concrete house with views of the sea and Itsukushima Shrine in Japan's Hiroshima prefecture. More
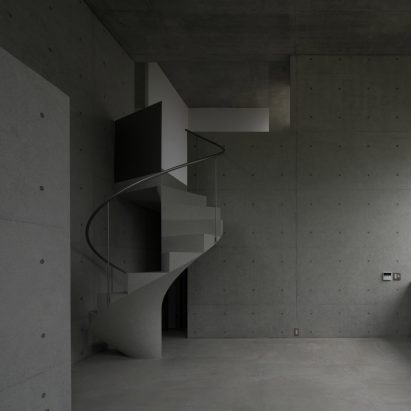
A spiral staircase breaks the linear geometry in a Japanese house designed by Kazunori Fujimoto Architects & Associates, which is made nearly entirely of concrete. More
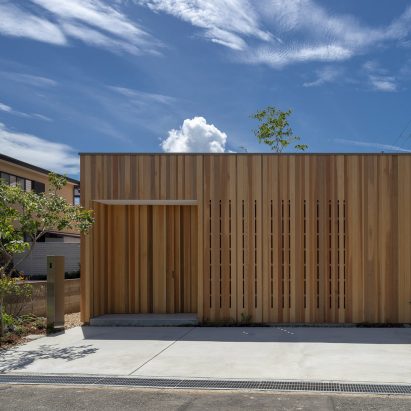
Three internal courtyards in a timber-clad bungalow designed by Osaka-based practice Arbol in Akashi, Japan, provide space for growing food and drying clothes. More
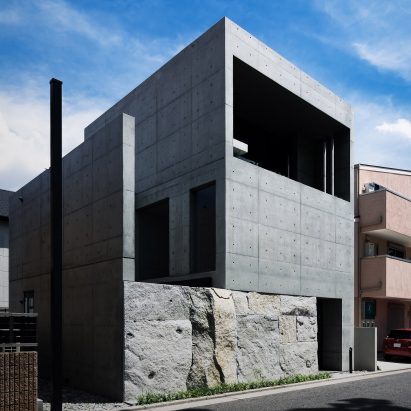
Japanese practice Gosize has combined an architects' studio with a house in a concrete frame with large openings around a small courtyard with a simple pond in Hyōgo, Japan. More
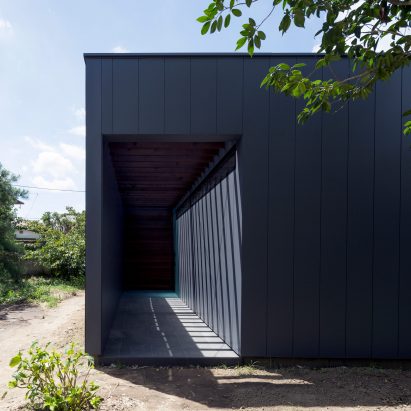
Apollo Architects and Associates has designed Umber, a house in Tokyo clad in black aluminium-zinc alloy coated steel with a hidden courtyard. More
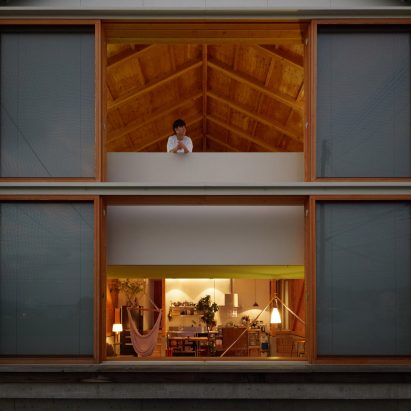
Takeru Shoji Architects has completed a home in the Japanese city of Uonuma, with small rooms suspended above a double-height living space which sits in a "live-in foundation". More

A simple gabled form clad in corrugated metal encloses a porous series of internal and exterior spaces at this house near Tsukimiyama Station in Kobe by Tato Architects. More
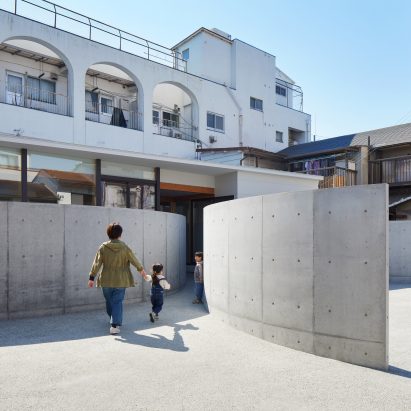
FujiwaraMuro Architects has built a house in Osaka, Japan, which is separated from the street by two curved concrete walls. More
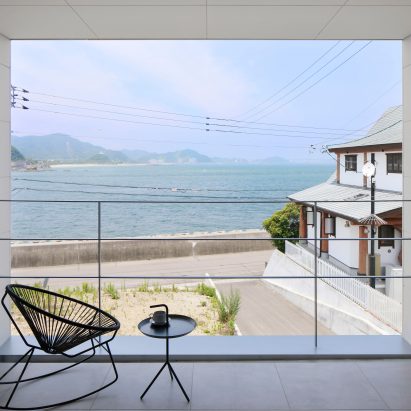
Japanese architecture practice CAPD have completed Umi – a simple, white house in Tokushima prefecture overlooking the sea with a large, deep-set window and terrace. More