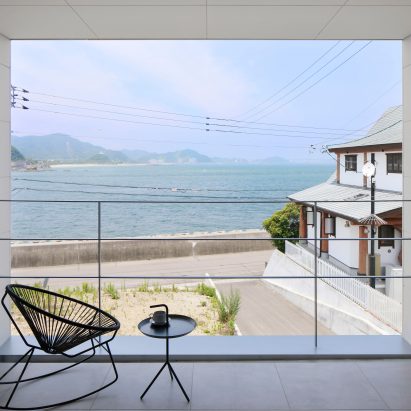
Slim white house by CAPD frames view of the sea in Japan
Japanese architecture practice CAPD have completed Umi – a simple, white house in Tokushima prefecture overlooking the sea with a large, deep-set window and terrace. More

Japanese architecture practice CAPD have completed Umi – a simple, white house in Tokushima prefecture overlooking the sea with a large, deep-set window and terrace. More
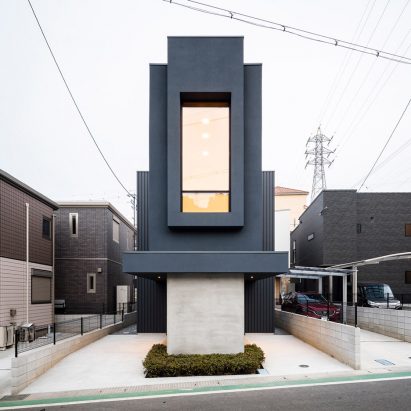
A stack of intersecting concrete and metal cuboids combines to create this long, narrow home in Shiga, Japan by FORM/Kouichi Kimura Architects. More
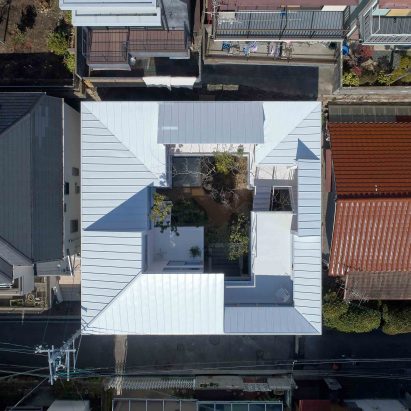
Tomohiro Hata Architect and Associates built Loop House around a planted central courtyard in pursuit of peace and quiet for a dense urban site in Hyogo, Japan. More

Architecture studio 07Beach has placed a bathroom alongside a central courtyard at the centre of this house in Kyoto to give the clients the feeling of "open-air bathing" in their own home. More
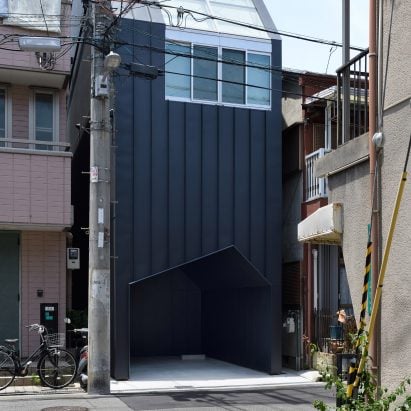
Japanese architects Geneto has hollowed out a geometric void in the base of a four-metre-wide house in Osaka that doubles as a garage and communal space. More
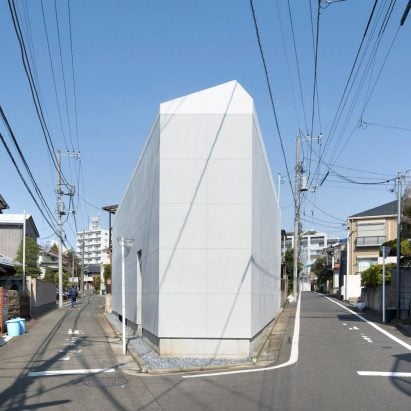
Japanese houses come in all shapes and sizes, but privacy is always a big concern. Here are 10 that offer their residents complete seclusion, from an angular concrete bunker to a seemingly windowless box. More
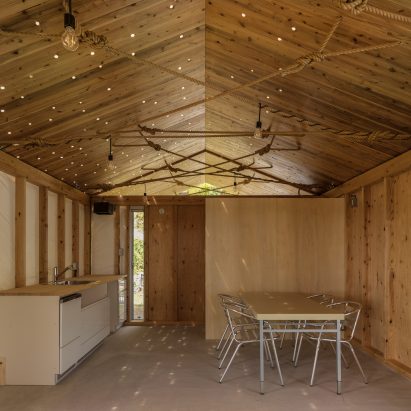
Wood knotholes are typically a sign of poverty in Japanese architecture, but ICADA has used them to create a unique lighting effect in Knothole House. More
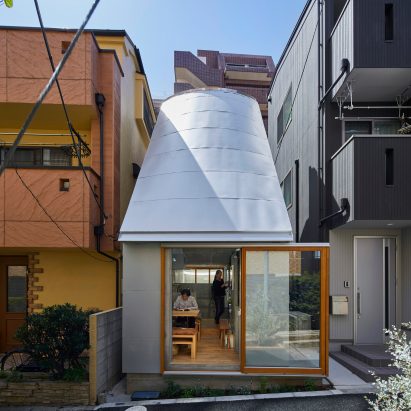
Architect Takeshi Hosaka has built himself a micro home in Tokyo that has a total floor area of just 19 square metres and features a pair of curved roofs. More
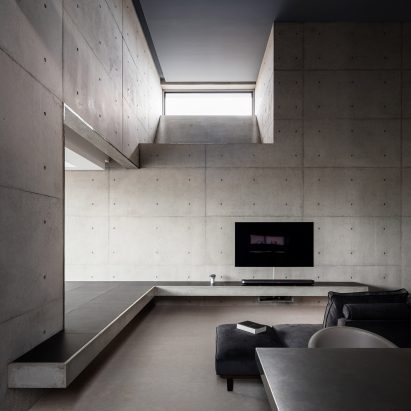
Japanese architect Kouichi Kimura has completed a concrete house in Shiga, Japan, as a self-contained space that promotes serenity and silence. More
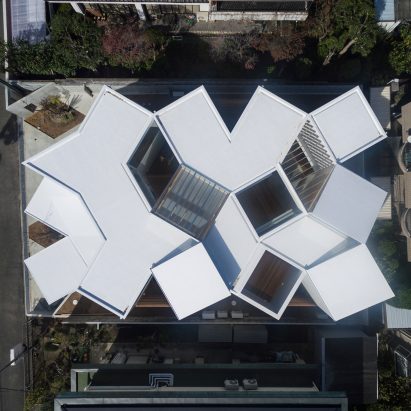
A geometric pattern of square-shaped rooms connected by rhombus-shaped circulation areas forms House in Hokusetsu, Osaka, by Japanese firm Tato Architects. More
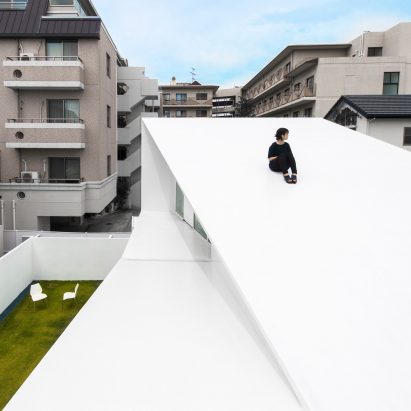
Takashi Yamaguchi & Associates has completed Topological Folding House, a home formed of a continuous white strip that wraps around to form floors, ceilings and balconies. More
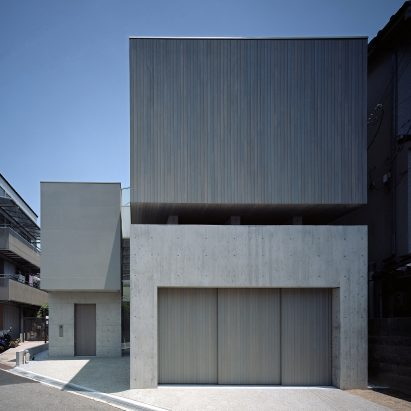
Japanese studio FujiwaraMuro Architects designed House in Toyonaka, Osaka, as a series of offset boxes with gaps between them that allow light and air to enter the house, while maintaining the occupants' privacy. More
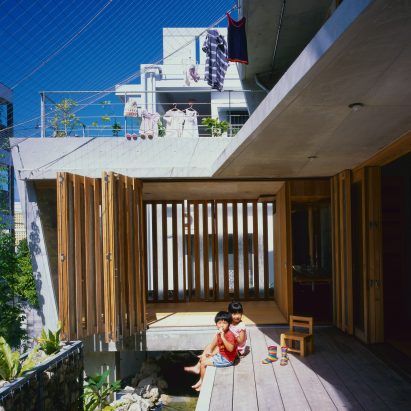
We've updated our Pinterest board dedicated to the best Japanese houses, including a home on Okinawa Island with a metal-mesh canopy covered in plants and a house made up of spiralling platforms. Follow Dezeen on Pinterest ›
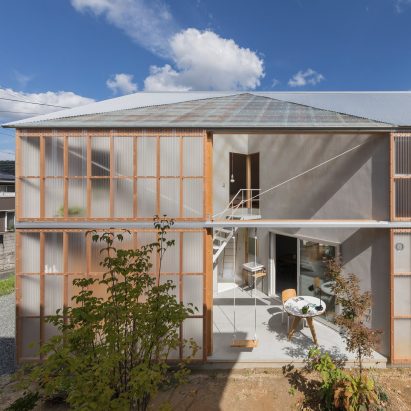
Japanese studio Tato Architects has built a house in the town of Sonobe, Japan, with a sunroom that can be opened up to the garden by sliding open a huge corrugated polycarbonate wall. More
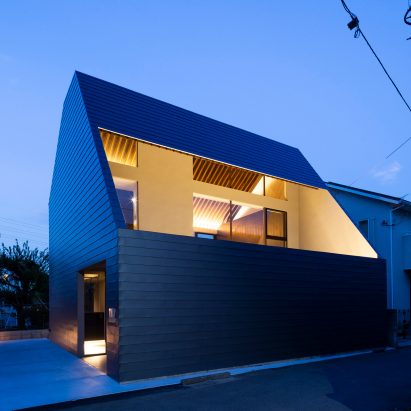
A windowless wall punctured by a giant void projects from this steel-clad Japanese house near Tokyo, creating a secret "exterior living room". More
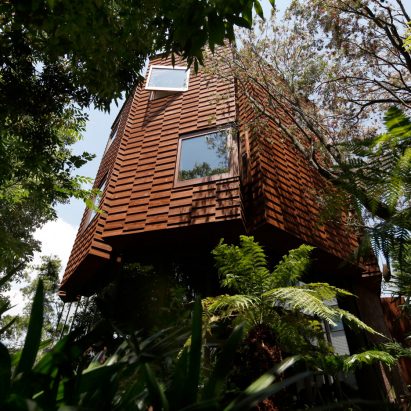
Atelier Tsuyoshi Tane Architects has designed a house in Tokyo with a glazed ground floor to connect it to the surrounding tropical garden. More
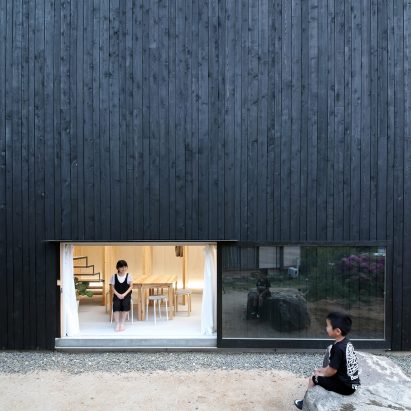
Japanese architect Katsutoshi Sasaki has built himself a new family home, featuring a dark-painted facade of red cedar and a bright, airy interior. More

Architecture studio Snark has completed a house in Maebashi, Japan, incorporating a solarium that the owner uses to grow plants. More
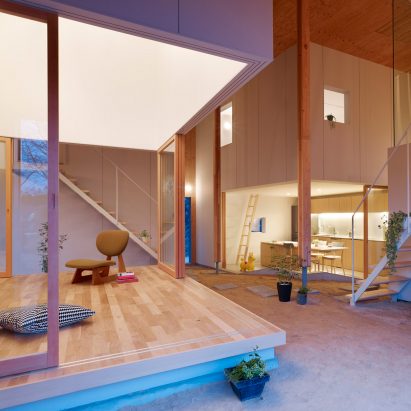
The living spaces in this house designed by Suppose Design Office in Higashihiroshima, Japan, are arranged around a dirt floor, which is a modern interpretation of a traditional doma. More

Large eaves and a metal-mesh canopy that will eventually be covered with plants help to shade the interiors of this concrete house on Japan's Okinawa Island. More