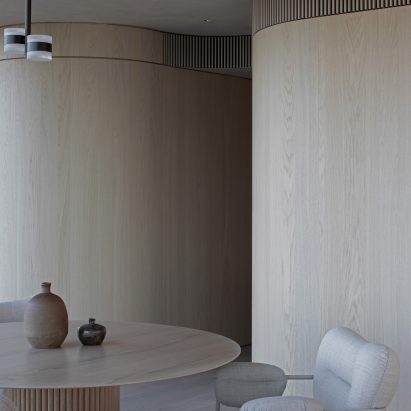
Edition Office rearranges The Melburnian Apartment around oak wood volumes
Towering, pale wood volumes hide the functional elements of this apartment in Melbourne, Australia which has been overhauled by local architecture studio Edition Office. More

Towering, pale wood volumes hide the functional elements of this apartment in Melbourne, Australia which has been overhauled by local architecture studio Edition Office. More
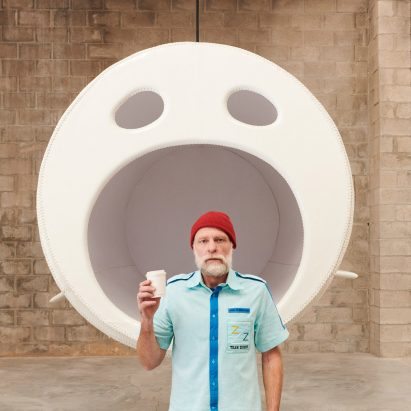
South African designer Porky Hefer imagined how polluted oceans might force marine animals to mutate when designing his five fantastical creatures, including a giant octopus made from hand-felted cigarette butts. More
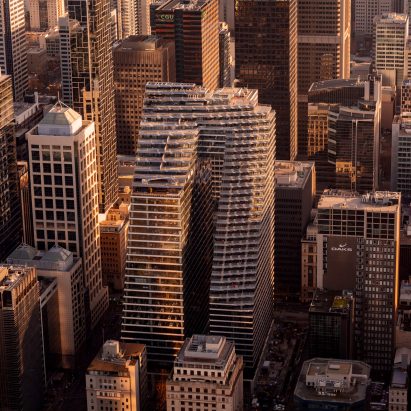
Two tapered towers linked by a multi-storey skybridge form Collins Arch, a mixed-use skyscraper by Woods Bagot and SHoP Architects in Melbourne, Australia. More
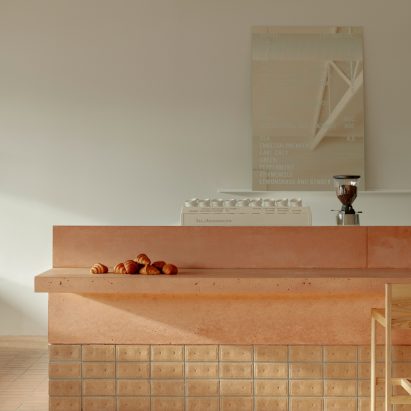
The rustic materiality of this Melbourne cafe designed by architecture studio Ritz & Ghougassian is meant to reflect the fuss-free dishes on the menu. More
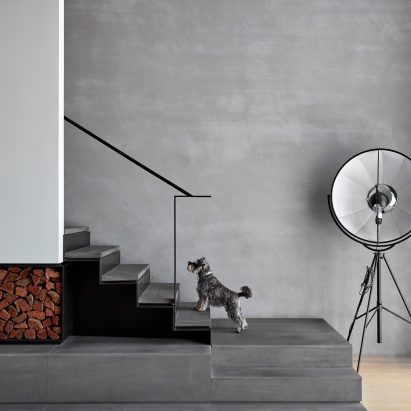
An architect and a designer have built their own home in Melbourne to house their collection of art, sculpture and furniture.
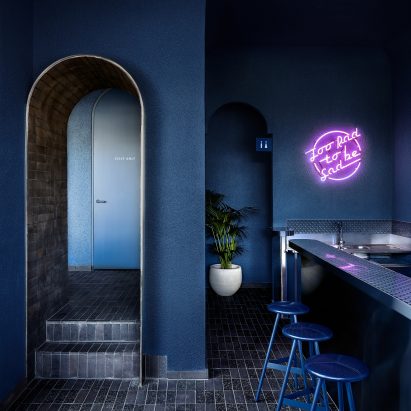
Design studio Biasol clashed hot pink and midnight blue to form the bold interiors of this 1980s-inspired restaurant in Melbourne, Australia. More
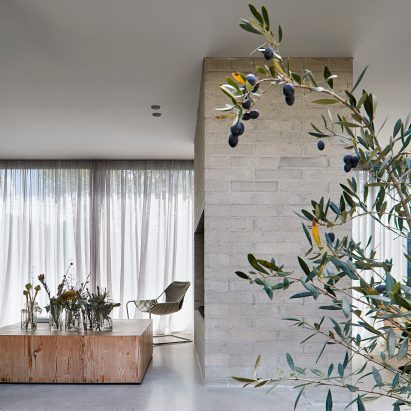
A courtyard dotted with olive trees sits at the heart of this grey-brick home in Melbourne that Studio Four has created for its own co-director. More
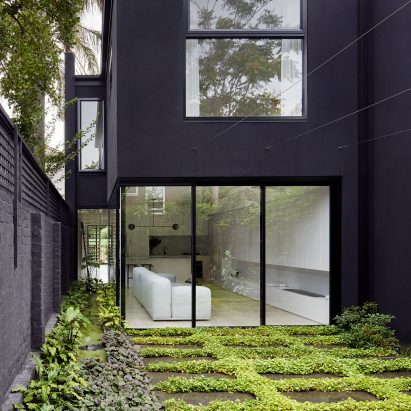
Beyond the black facade of this 1990s townhouse in Melbourne's South Yarra neighbourhood are a series of simple, white-painted living spaces designed by Winter Architecture. More
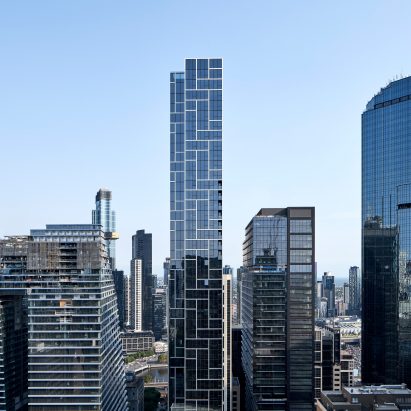
Australian architecture firm Bates Smart has built a skinny skyscraper named Collins House in Melbourne that's 184 metres tall and just 11.5 metres wide at its slimmest point. More
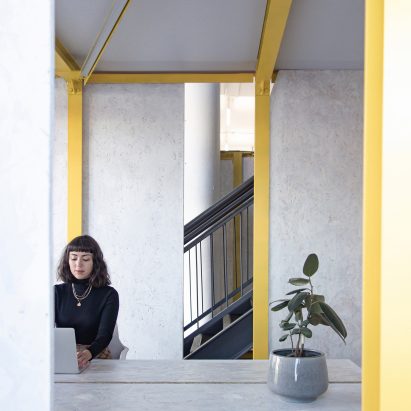
Studio Edwards has created a series of modular yellow-framed work pods to turn a vacant warehouse space in Melbourne into an office. More
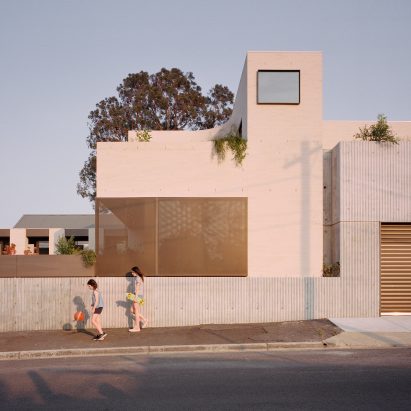
The two-floor extension that Studio Bright has added to this Edwardian family home in Melbourne includes fun features like a theatre-style sitting room and a pool that resembles a Roman bath. More
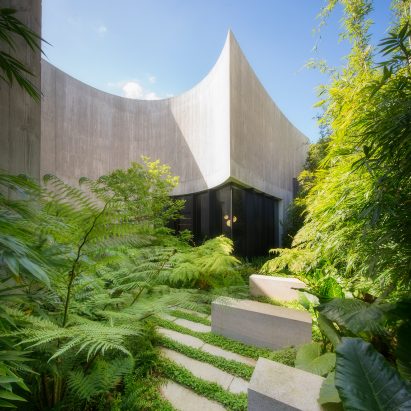
Australian architecture studio Wood Marsh designed Towers Road House as "a sculpture to live within", with high concrete walls that arc under a disc-shaped zinc roof. More
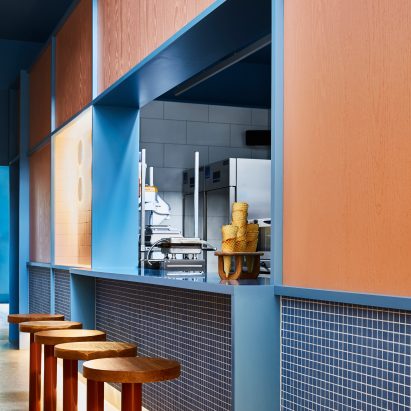
Customers can get a glimpse of gelato being made inside this ice cream shop in Melbourne, which local studio Ewert Leaf has completed in shades of blue and pink. More
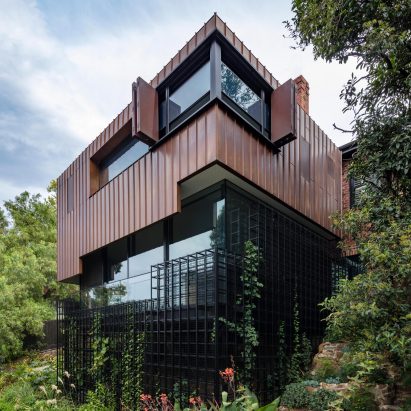
Plants are expected to grow up the sides of this treehouse-inspired house extension in Melbourne, by AM Architecture. More
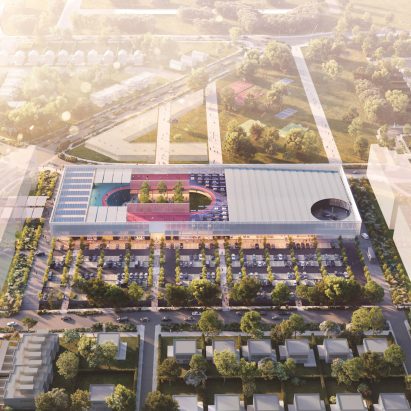
A mix of retail and cultural facilities will make up the Wollert Neighbourhood Centre, which OMA has proposed for the town of Whittlesea, Australia. More
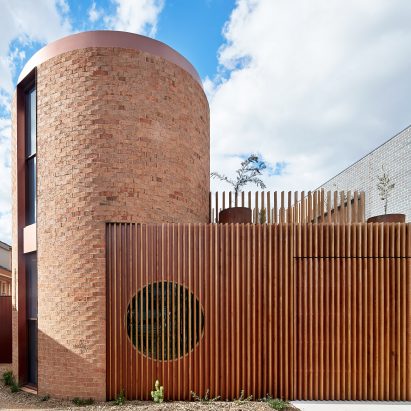
Australian architecture studio Wowowa built three cylindrical brick turrets with copper accents for a house in Melbourne. More
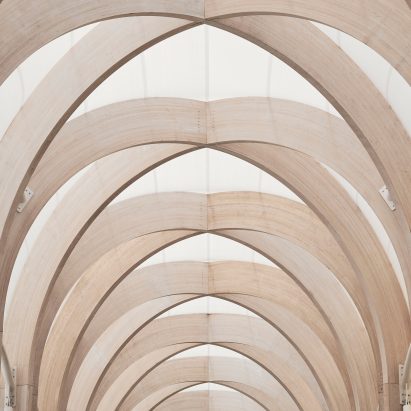
The Link is a rib-vaulted timber passageway built between the Chadstone shopping centre and its neighbours by Make in Melbourne. More
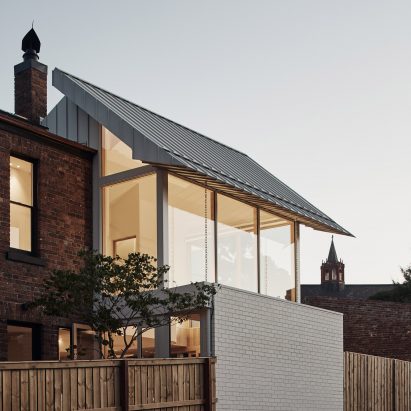
Architecture practice Timmins + Whyte has added a double-height gabled extension to a 19th-century house in Melbourne, illuminating its formerly light-starved living spaces. More
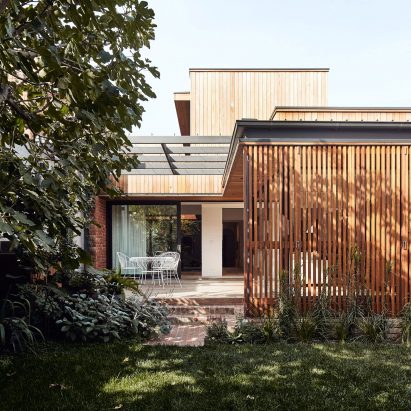
A folding screen of battens shields a timber-clad extension to an Edwardian-style home in the Melbourne suburb of Carlton North, Australia, designed by Reddaway Architects. More
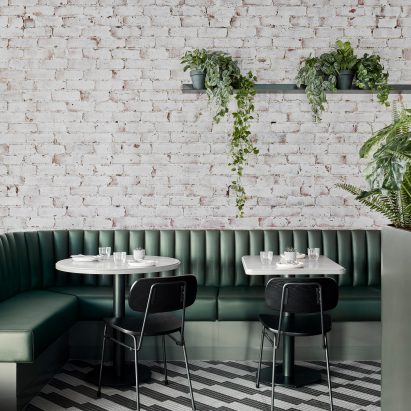
Monochrome tiles and rich-green fixtures pervade this much-loved neighbourhood cafe in Melbourne, which has been revamped by Australian design studio Biasol. More