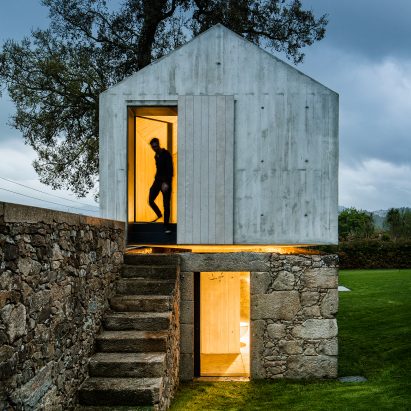
Concrete dovecote transformed into children's playhouse by AZO Sequeira
A small concrete structure once used as a house for doves has been transformed by Portuguese studio AZO Sequeira Arquitectos Associados into a garden playroom. More

A small concrete structure once used as a house for doves has been transformed by Portuguese studio AZO Sequeira Arquitectos Associados into a garden playroom. More
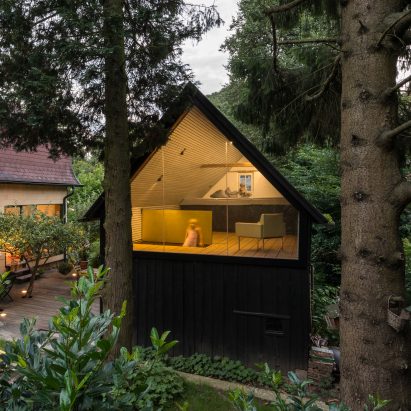
Sue Architekten has converted a 1930s outhouse near Vienna into a writing studio, guest room and playhouse, accessed via a trapdoor. More
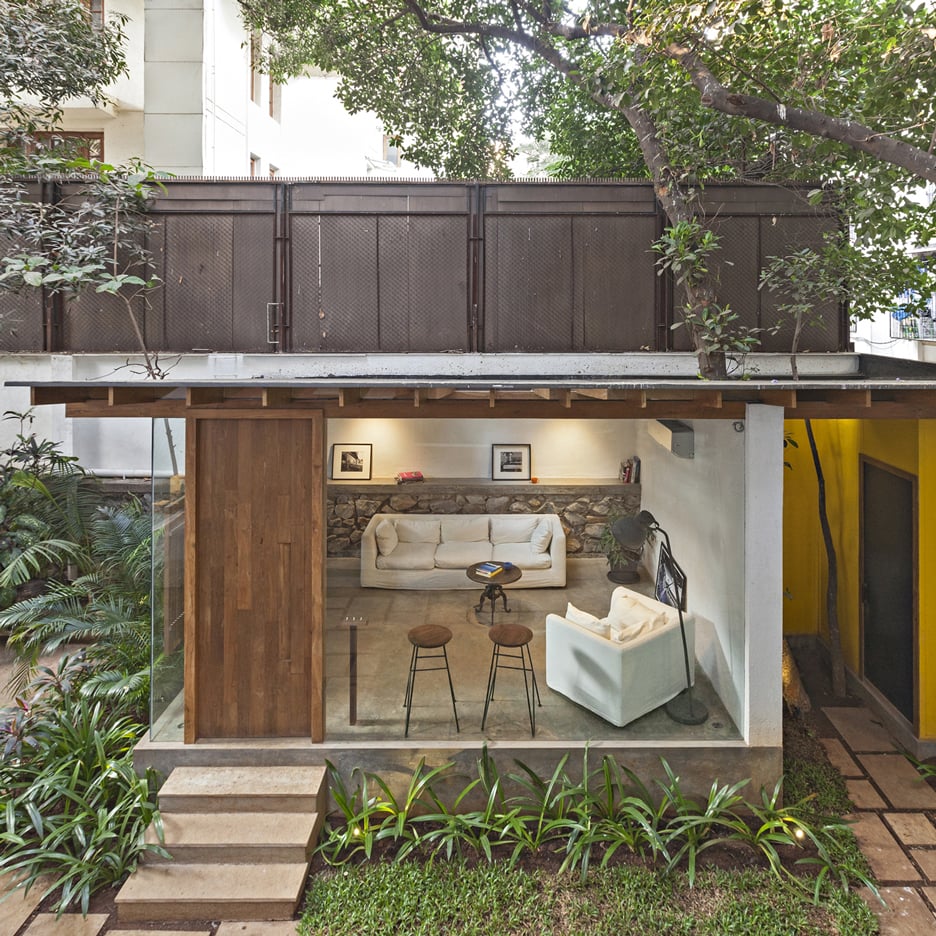
This garden pavilion by Abraham John Architects provides a lounge for a film production studio in Mumbai, featuring a glazed ceiling and walls to offer views of a jackfruit tree (+ slideshow). More
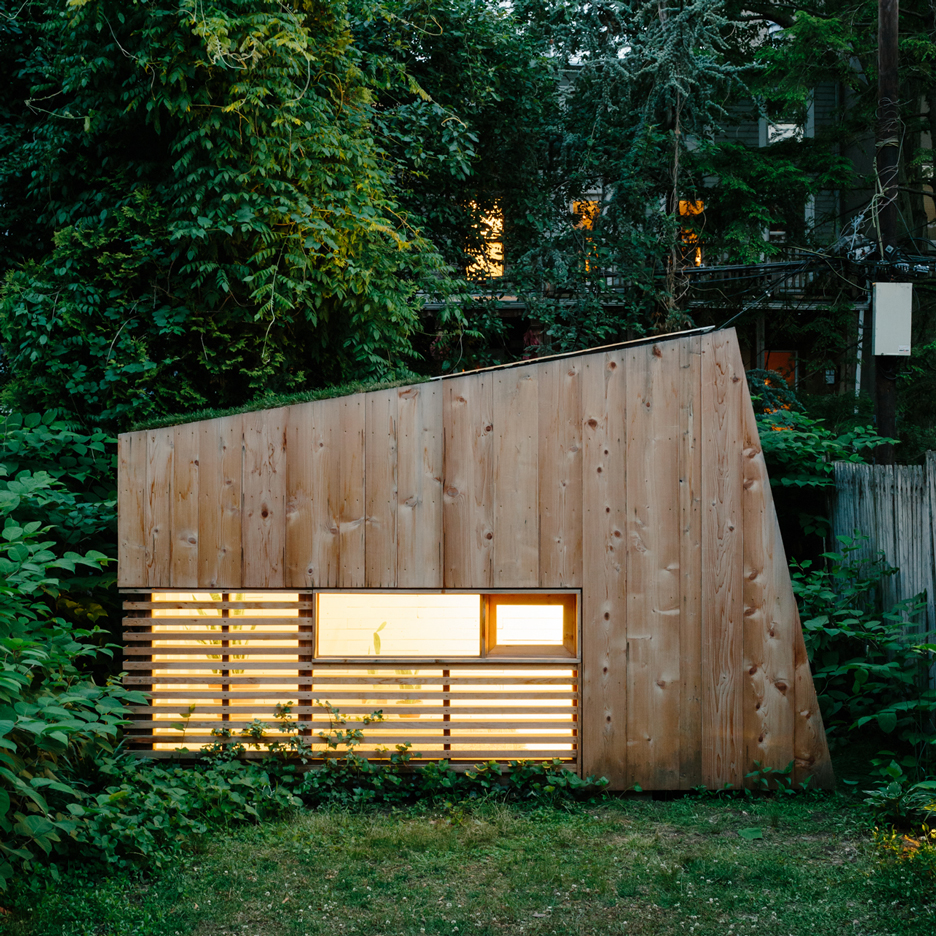
American architect Nicholas Hunt has built a micro studio in the backyard of his Brooklyn home, intended to provide "solitude within the immense landscape of New York City". More
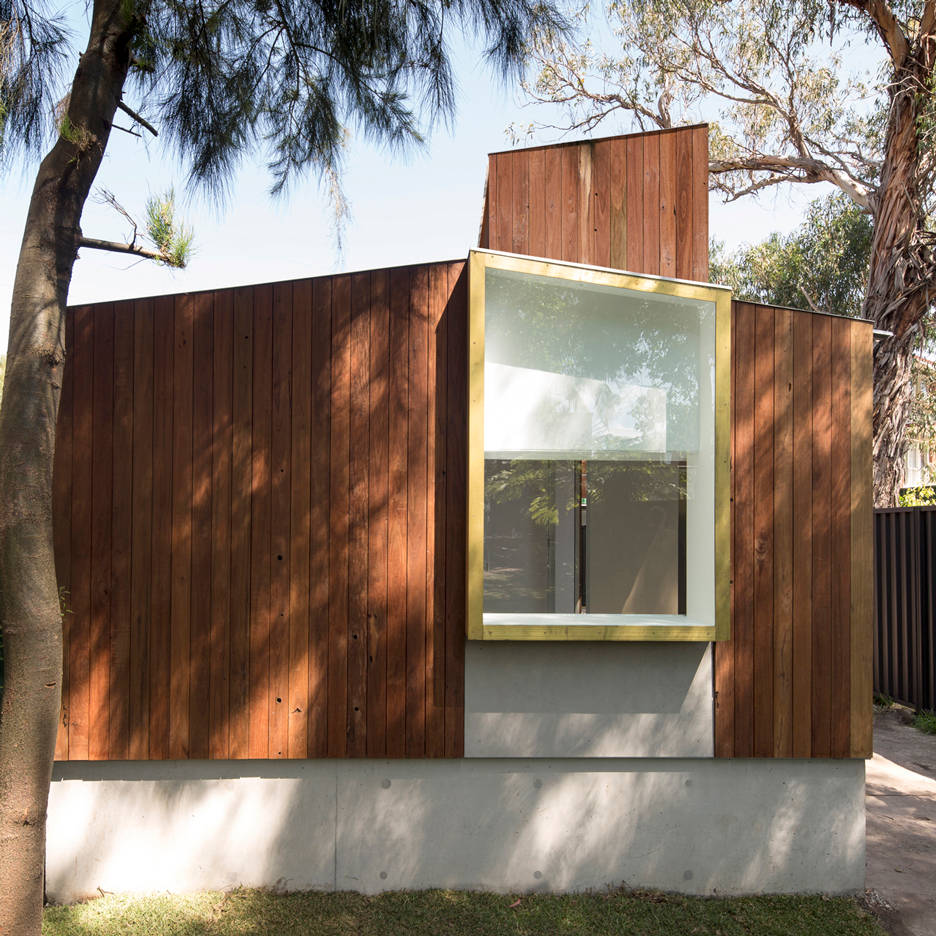
This small shed-like building by Australian architecture studio Panovscott provides a studio for two artists behind their family home in Marrickville, western Sydney (+ slideshow). More
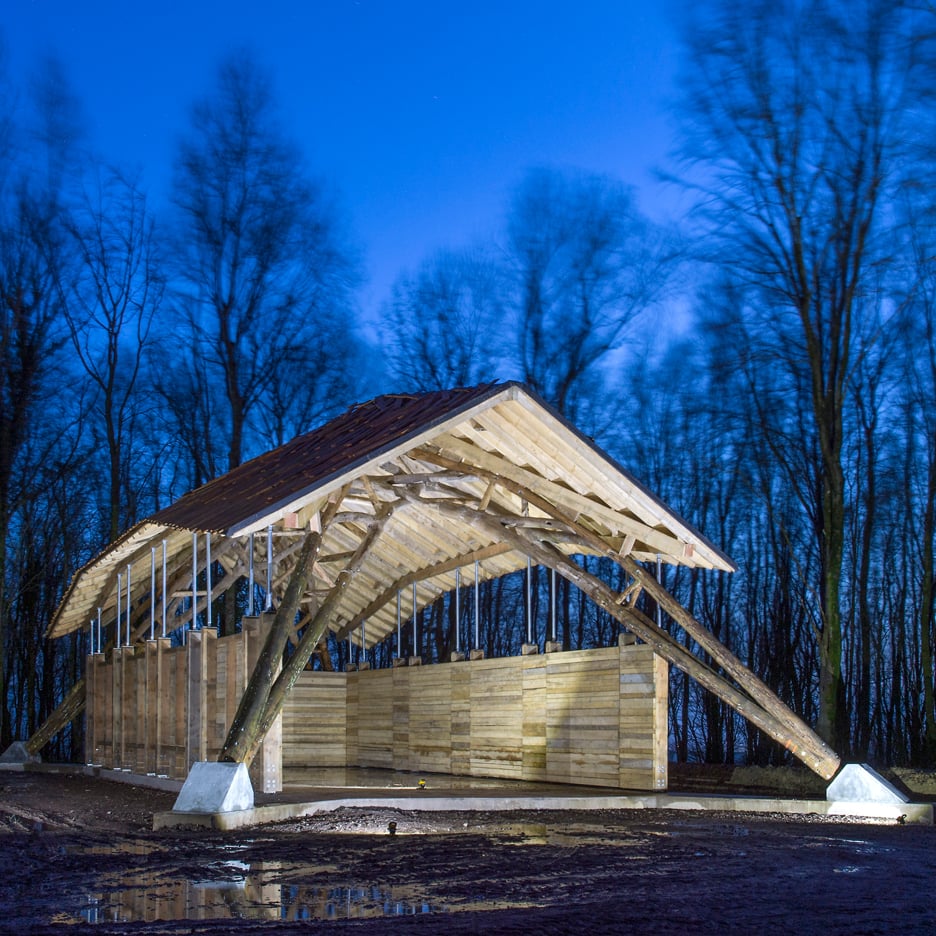
Students from London's Architectural Association have completed a robotically fabricated barn in a wood in Dorset, England, using timber harvested from the surrounding trees. More
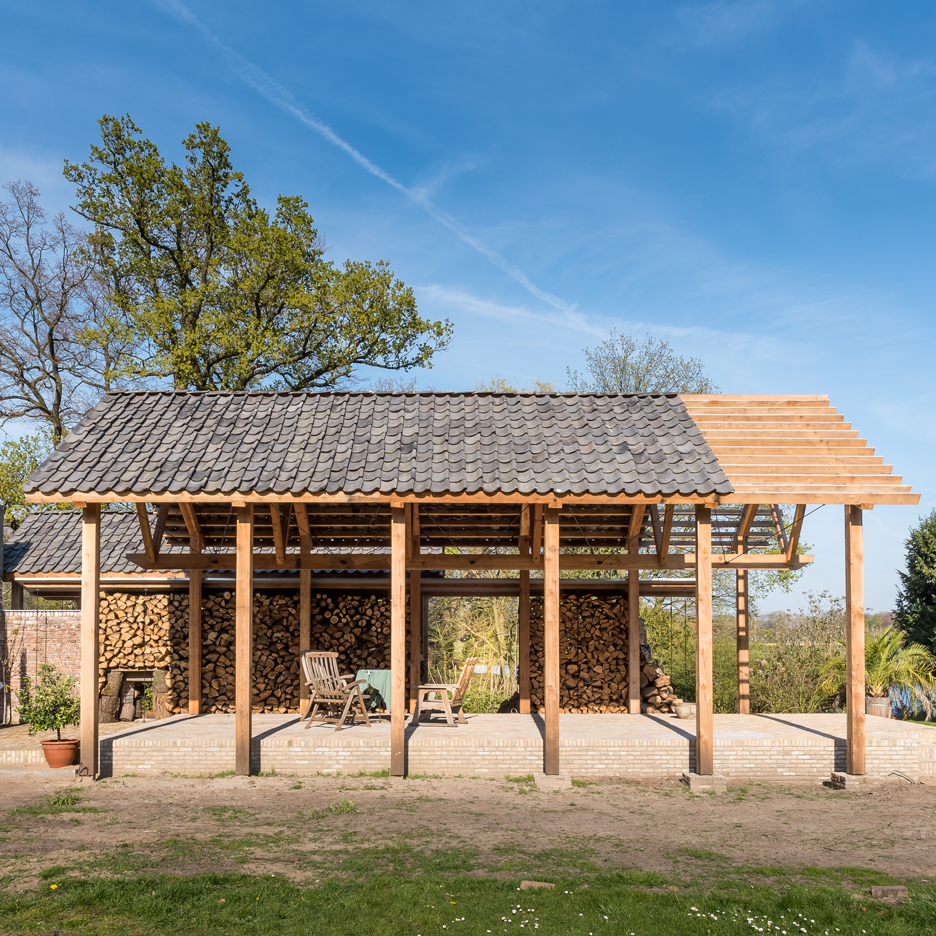
DeBossa Architects designed this timber pavilion to offer residents of a historic house in the Netherlands a sheltered outdoor space with views of the surrounding countryside (+ slideshow). More
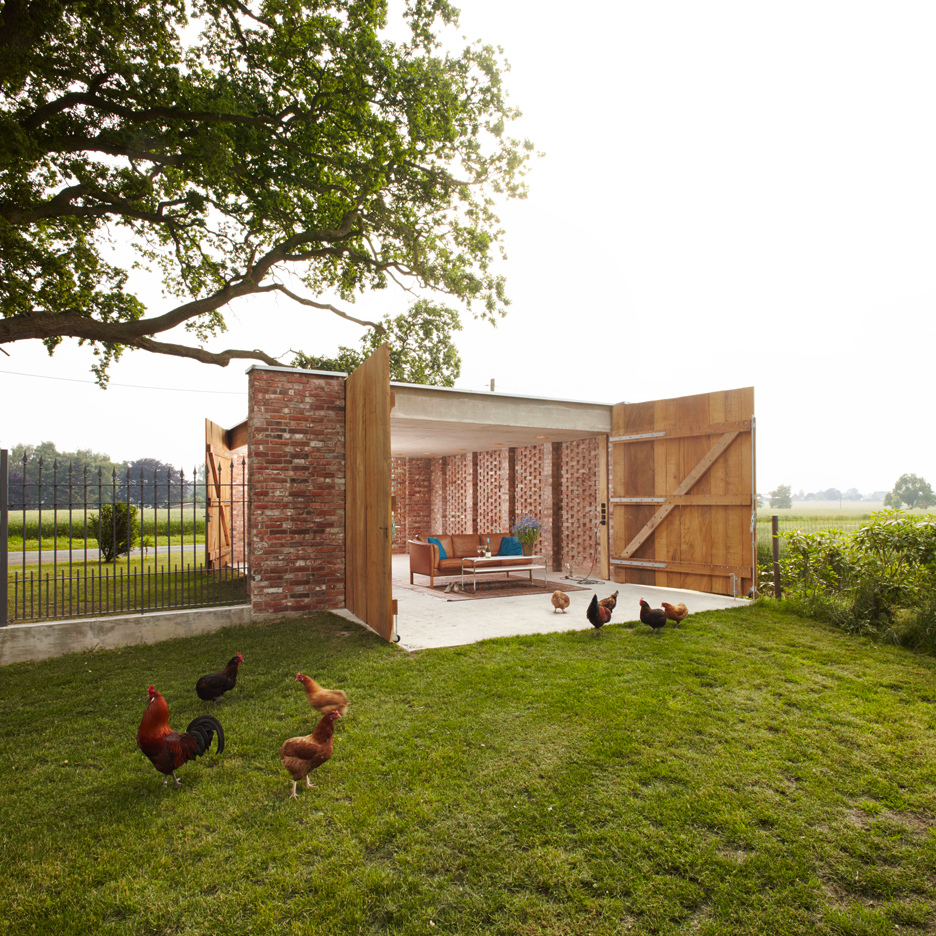
Wirth Architekten used wood from a storm-felled tree and brick from a burnt-down farmhouse to create this multi-use garage for a residence in Germany's Lower Saxony region (+ slideshow). More
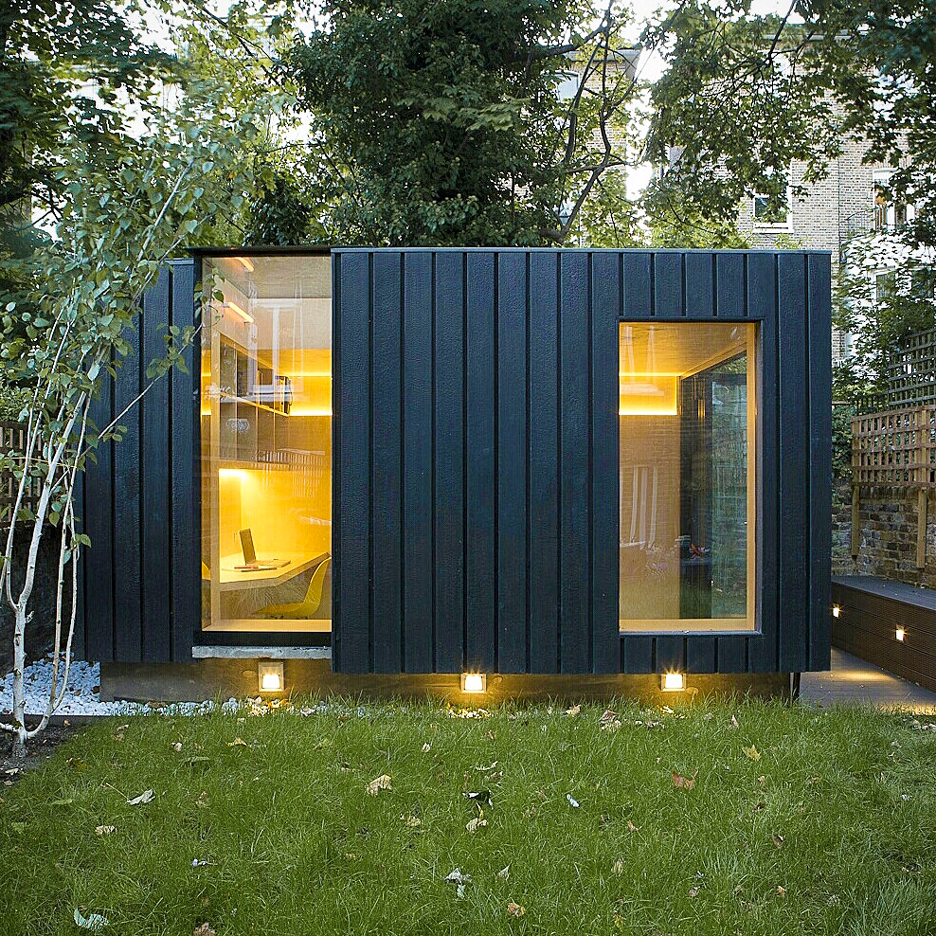
Charred cedar clads the exterior of this garden room that architect Neil Dusheiko designed as an office-cum-yoga studio for a north London residence (+ slideshow). More
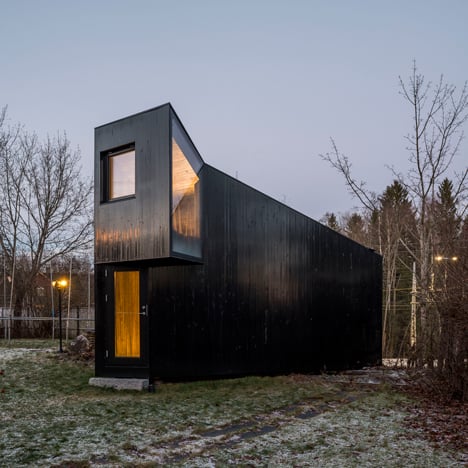
Norwegian studio Jarmund/Vigsnæs Architects has designed a small wooden cabin at the end of a garden in Oslo with an angular form that frames different views of its surroundings (+ slideshow). More
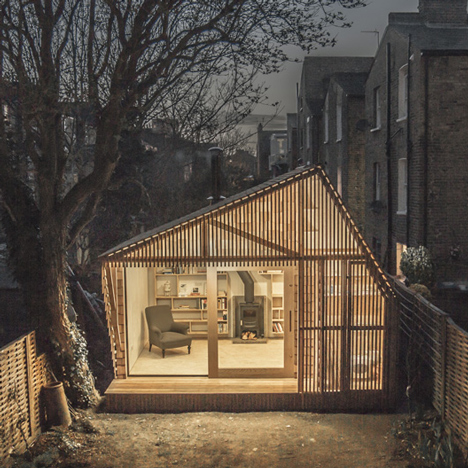
With more people working from home and property prises rising around the world, homeowners lucky enough to have outdoor space are replacing the traditional shed with studios, guest rooms and flexible work spaces. Here are 12 of the best examples from Dezeen's archives (+ slideshow). More
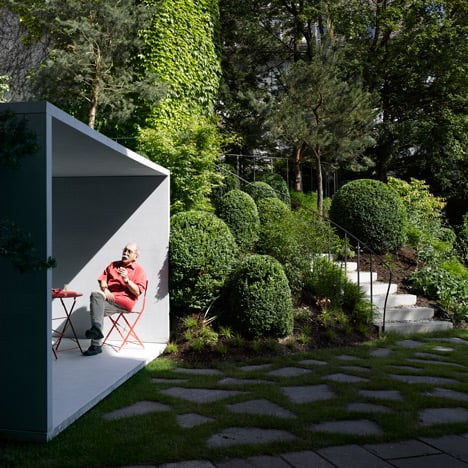
Gianni Botsford Architects worked with translucent concrete to create this boxy garden pavilion in Zurich, dedicated to "the old fashioned art of smoking" (+ slideshow). More
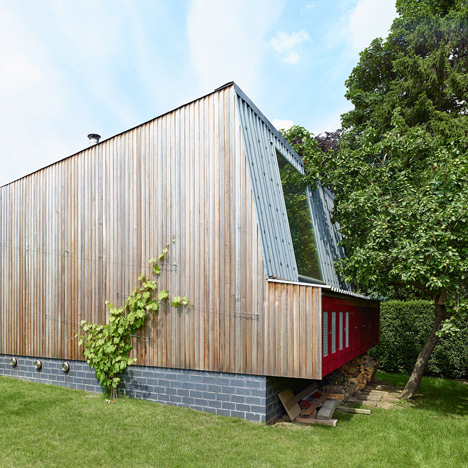
Belgian studio De Smet Vermeulen Architecten designed this angular timber-clad cottage to create a music room in the garden of a house it designed over ten years ago near the village of Sint-Martens-Latem (+ slideshow). More
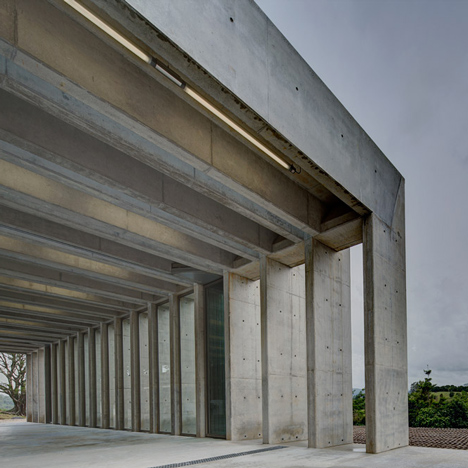
The concrete roofs of two agricultural sheds by Sydney studio CHROFI jut out of stone and gravel banks in a clearing cut into a forest in eastern Australia (+ slideshow). More
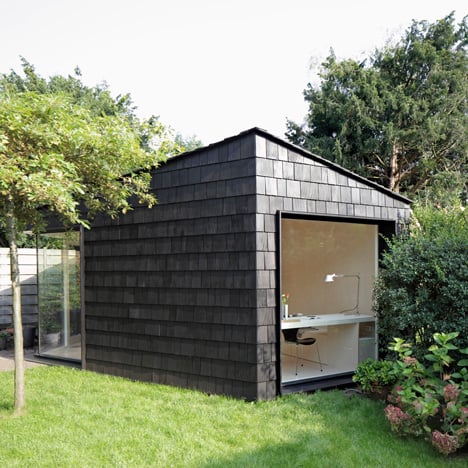
Dutch office Serge Schoemaker Architects meticulously arranged different-sized sections of plywood that "fit together seamlessly like a jigsaw puzzle" across the interior of this angular garden studio. More
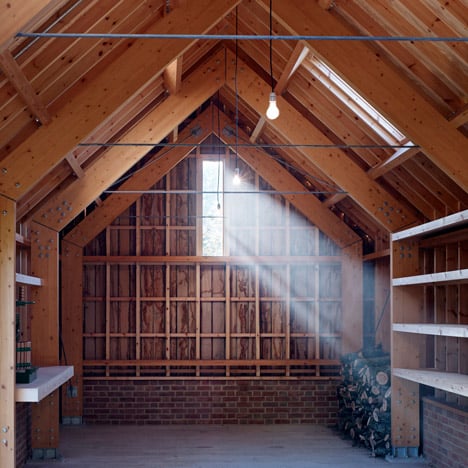
British designer Tom Lloyd enlisted the help of London architect Cassion Castle to help him design and build a garden workshop in the grounds of his farmhouse cottage in Hampshire, England (+ slideshow). More
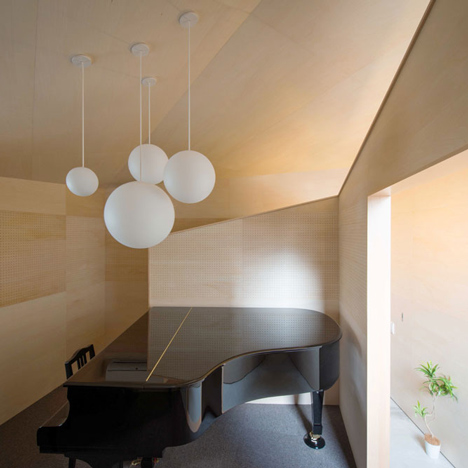
Japanese studio NI&Co. Architects has built a small sound-proofed cabin in Nagoya where its owners can retreat to play the piano. More
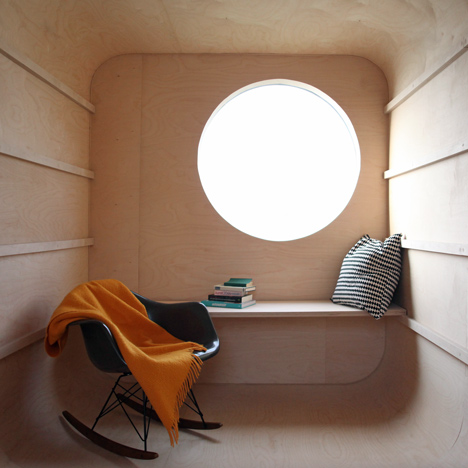
Belgian architect Karel Verstraeten has transformed an abandoned construction-site trailer into a quiet retreat at the end of a family garden in Ghent. More
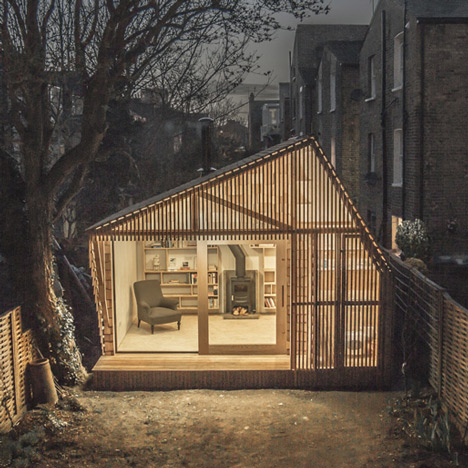
Hidden at the bottom of a London garden, this glowing shed by British studio Weston, Surman & Deane was designed as a writing retreat for an author (+ slideshow). More
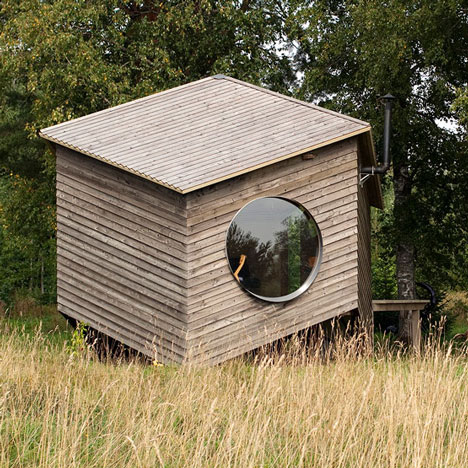
This six-sided wooden cabin by Estonian designer Jaanus Orgusaar has walls that zigzag up and down and two circular windows resembling fisheye camera lenses (+ slideshow). More