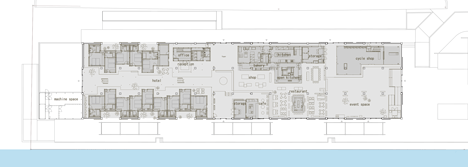Suppose Design Office creates Hiroshima hotel complex targeted at cyclists
Japanese studio Suppose Design Office has converted a seafront warehouse into a specialist cycling centre with a hotel that allows guests to check-in while still on their bikes (+ sideshow).
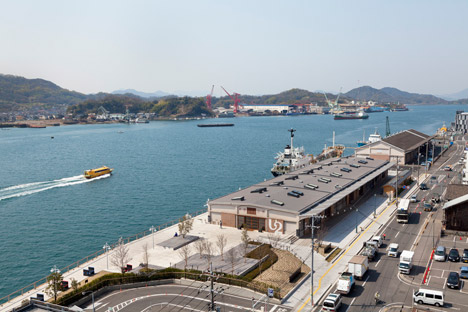
Hotel Cycle forms part of Onomichi U2, a complex dedicated to cycling culture created by Suppose Design Office in a renovated warehouse in Onomichi – a coastal city in Hiroshima Prefecture.

"Many tourists, cyclists especially, visit Onomichi city, they have come to know it as the town with beautiful hills and 'machiya', which are Japanese-style houses of antiquity," said the architects.
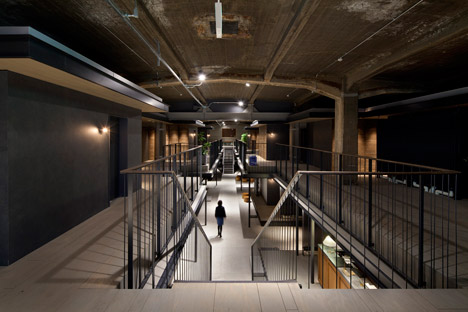
The complex also includes a bike shop, a bar and restaurant, and a clothing shop that caters specifically to cyclists.

The architects retained the building’s original shell, exposing original brickwork and concrete.
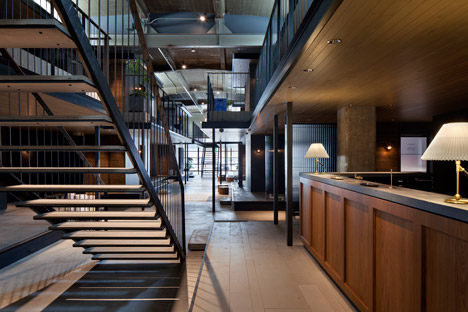
"We incorporated elements into the recreation of the seaside warehouse that were reminiscent of the character of Onomichi itself," said the team.
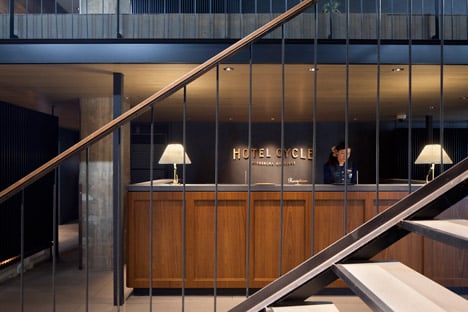
"Our building materials – wood, mortar, and steel – recall the old houses of Onomichi and the shipbuilding that's been such a longstanding tradition there," they said.
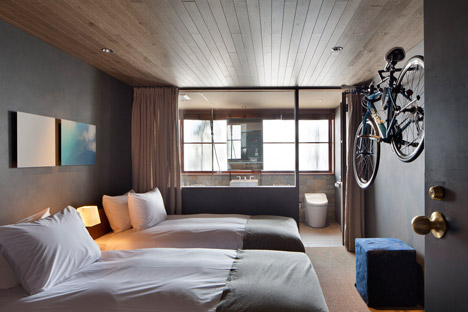
A metal-framed staircase leads to the main concourse, while industrial-style light fittings were installed in the restaurant and bar, both intended to reference the city's shipbuilding history.
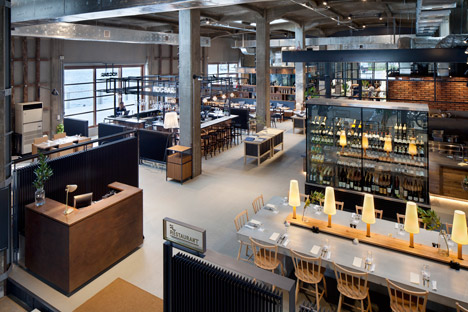
The hotel sits on one end of a central lobby and has 28 suites split across two levels. The upstairs rooms are accessed from a double staircase in the foyer.
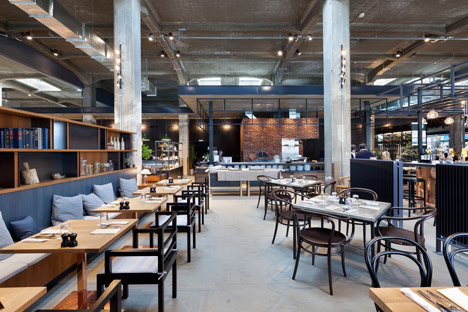
Bedrooms come with wall hooks that allow guests to display their bicycles when not in use.
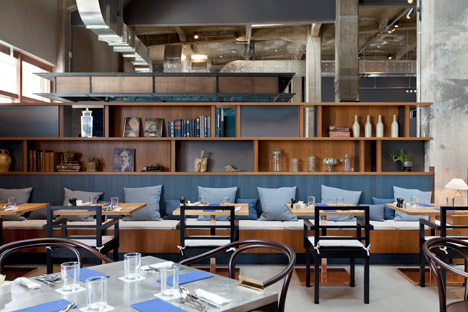
On the other side of the lobby, shop and restaurant areas are arranged with an open-plan layout that takes up the full height of the building.
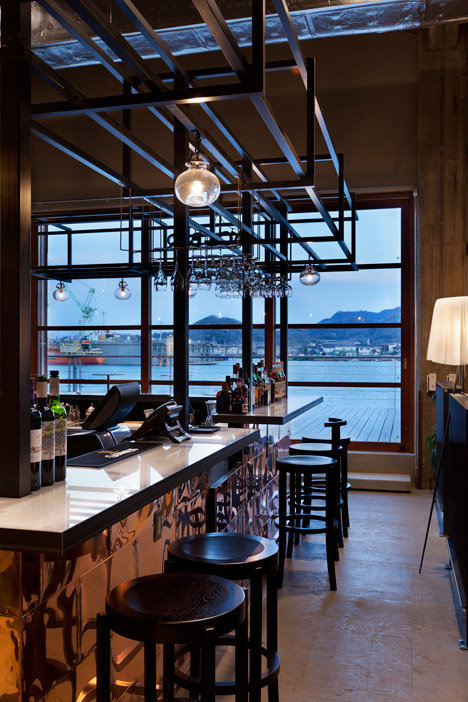
Concrete columns help to partition different sections. Plants are interspersed throughout, and wooden furniture pieces are accompanied by wireframe shelving and lighting fixtures.
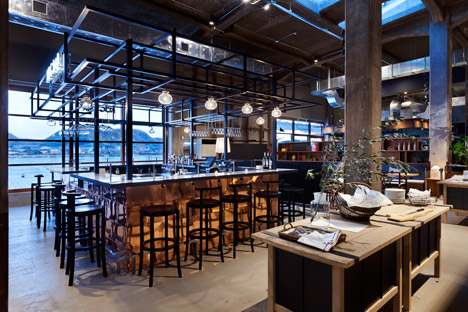
Both shops and the hotel can be accessed from the boardwalk as well as from the main road.
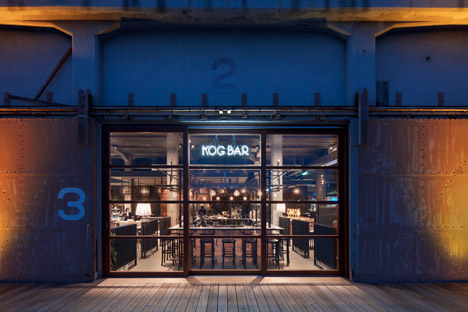
Onomichi U2 is the latest in a series of projects completed recently by Suppose Design Office, including a lifestyle store featuring raw industrial spaces and a new living room for a 35-year-old family house.
