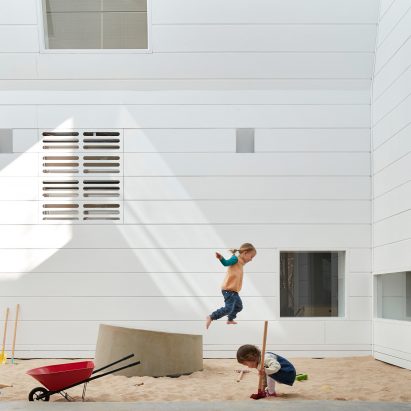
Andrew Burges Architects transforms Sydney warehouse into "mini city" for kids
This Sydney childcare and community centre by Andrew Burges Architects is filled with tiny house-shaped rooms and has a sandpit on its roof. More

This Sydney childcare and community centre by Andrew Burges Architects is filled with tiny house-shaped rooms and has a sandpit on its roof. More
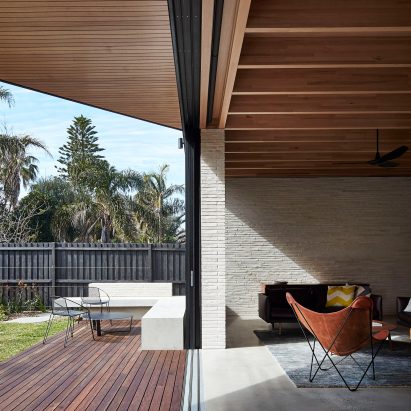
Pale brickwork lines the living areas of this Sydney house by local studio Andrew Burges Architects, while the bedrooms are located in blackened wood volumes on top. More
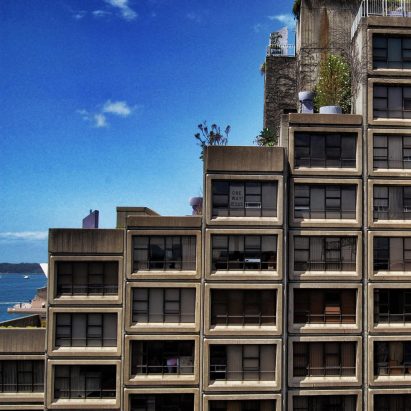
One of Sydney's only examples of brutalist architecture has been given a second chance, after a court ruled against the government decision not to heritage list it. More
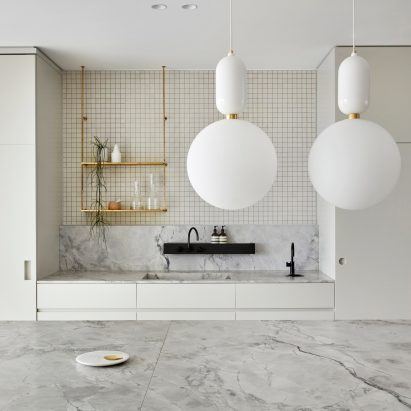
Melbourne interior design studio The Stella Collective has designed this Sydney office interior to resemble a luxury penthouse or boutique hotel rather than a corporate workspace. More
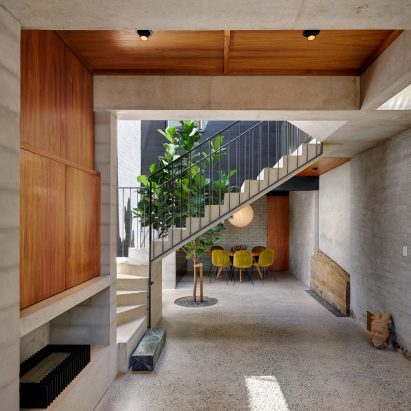
A tree grows up through a lightwell that Australian studio Welsh + Major has added to this house in Sydney, and topped with an opening glass roof. More
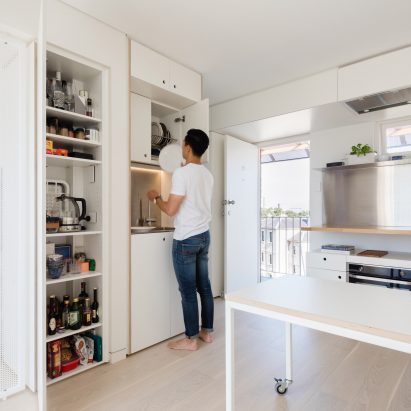
Australian architect Nicholas Gurney has used bespoke joinery, sliding partitions and moveable furniture to make the most of limited space inside this 24-square-metre apartment in Sydney. More
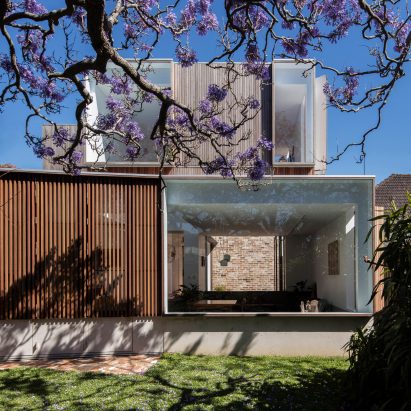
Australian architecture firm Panovscott has overhauled a federation-era cottage in Sydney, adding a stacked extension onto the rear of the building with large picture windows that overlook the garden. More
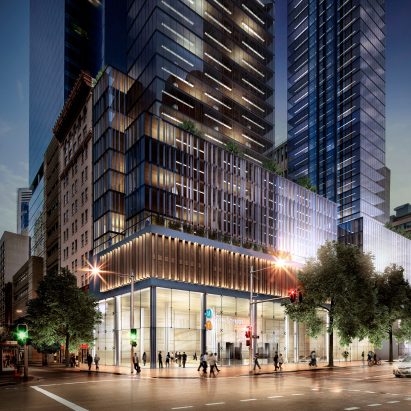
Foster + Partners has won a competition to create a chain of seven stations along an extension of the Sydney Metro, which will tunnel beneath the city's harbour. More
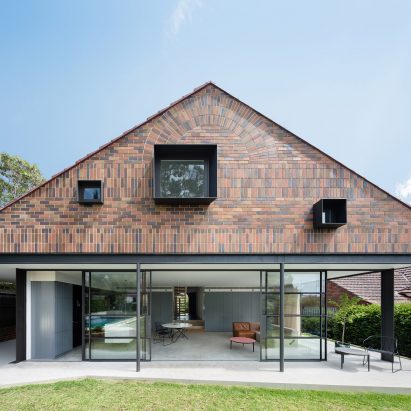
This extension to a 1930s bungalow in suburban Sydney features glass walls, protruding box windows and decorative brickwork that pays tribute to the building's heritage. More
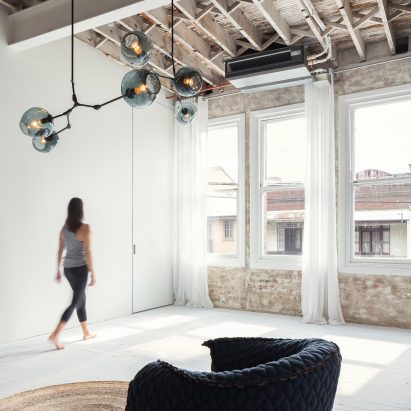
A variety of spaces are contained within this Sydney yoga studio, each designed by architect Karen Abernethy to offer visitors a different sensory experience. More
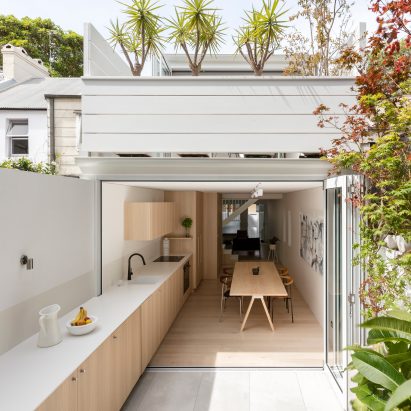
Benn + Penna Architecture has renovated and extended a dilapidated terrace in Sydney's eastern suburbs, creating a new kitchen with a long counter that continues into a planted courtyard. More
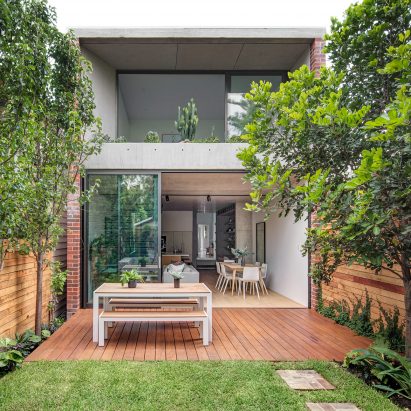
Sydney architecture studio CO-AP has renovated and extended a typical suburban home in the Australian city, adding a two-storey concrete structure that opens onto a garden at the rear. More

Australian studio CplusC Architectural Workshop has envisioned a Tetris-like extension to the demolition-threatened Sirius building in Sydney, which bears a resemblance to Moshe Safdie's iconic Habitat 67 housing. More
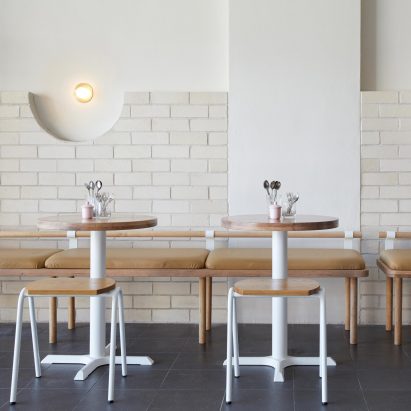
Australian designer Matt Woods has given Chinese cafe chain The Dessert Kitchen a minimal and nature-led interior for its first outpost in Sydney. More
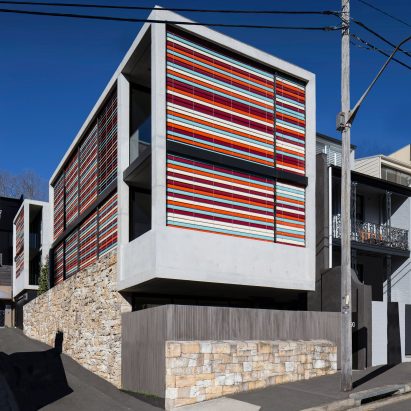
Brightly coloured louvres screen the living spaces of this Sydney residence, which are contained in a pair of concrete boxes and set atop a sandstone plinth. More
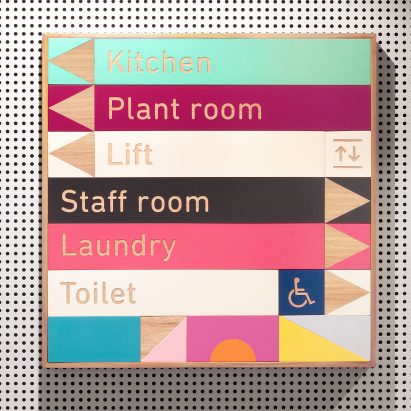
Australian design studio Toko modelled signage for the East Sydney Early Learning Centre on the shapes and colours of children's building blocks. More
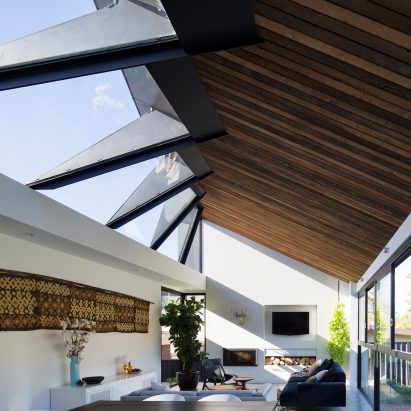
Stepped skylights twist up to a peak at one side of this extension designed by Nick Bell Design for the rear of a Sydney residence. More
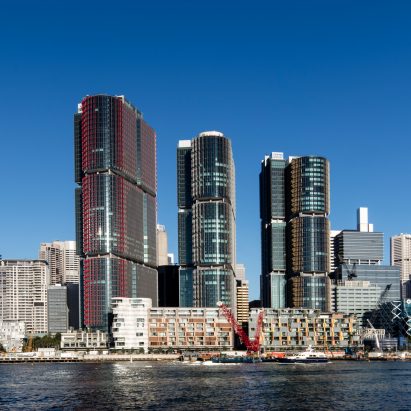
Rogers Stirk Harbour + Partners has completed its International Towers project, a trio of harbourside skyscrapers that form the centrepiece of Sydney's new Barangaroo development. More
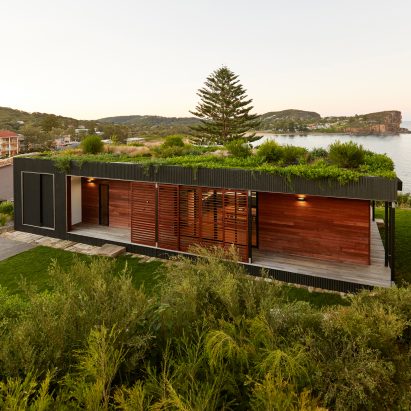
ArchiBlox has given this prefabricated beachfront house near Sydney a verdant plant-covered roof to help it blend into its clifftop setting. More
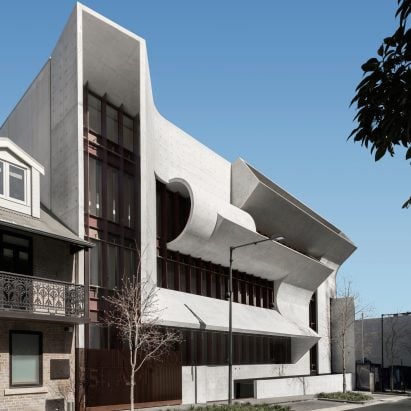
Geometric concrete forms collide to create the sculptural facade of this house for a Sydney art collector, which features numerable windows and skylights that illuminate the gallery-like interior. More