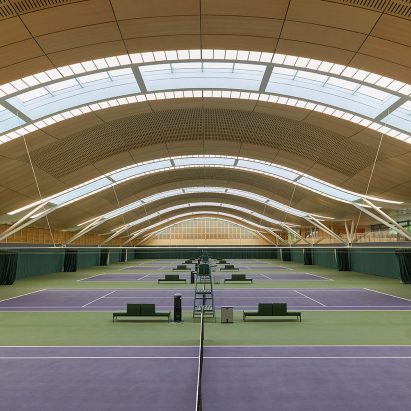
Hopkins Architects tops Wimbledon tennis courts with sweeping racket-informed roof
British studio Hopkins Architects has added an indoor tennis centre with an undulating timber-coated roof to the All England Lawn Tennis Club at Wimbledon, UK. More

British studio Hopkins Architects has added an indoor tennis centre with an undulating timber-coated roof to the All England Lawn Tennis Club at Wimbledon, UK. More
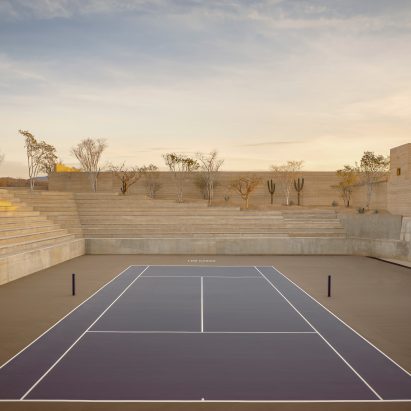
Earthen walls blend with a desert landscape at the Cabo Sports Complex, which was designed by Mexican firm Taller Héctor Barroso to host the region's annual tennis tournament. More
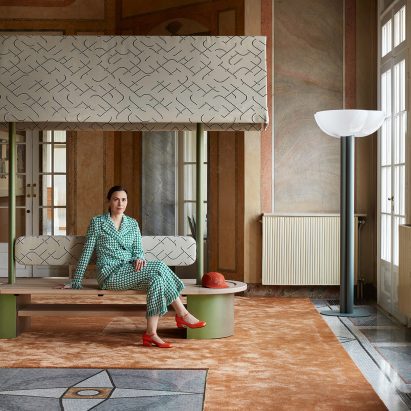
Italian architect and designer Cristina Celestino has temporarily refitted a historic Milan tennis club with furniture that references nets, courts and rackets. More
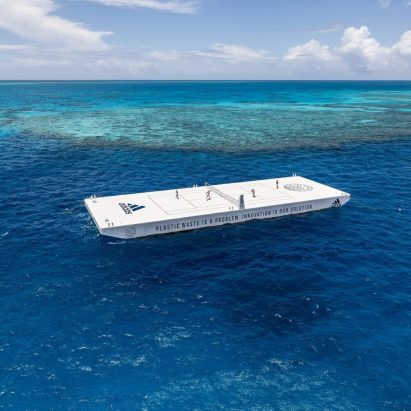
In this week's comments update, readers are baffled by Adidas and Parley for the Oceans' decision to float a recycled-plastic tennis court within the Great Barrier Reef and discussing other top stories. More
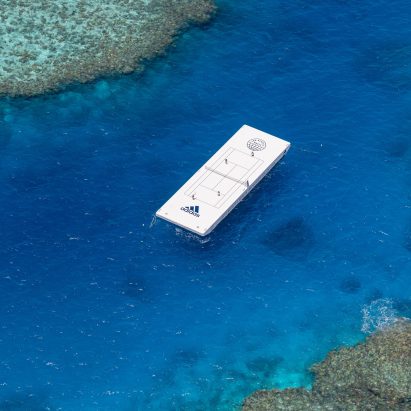
Sports goods company Adidas and environmental organisation Parley for the Oceans have collaborated to create a recycled-plastic tennis court that floats within Australia's Great Barrier Reef marine park. More
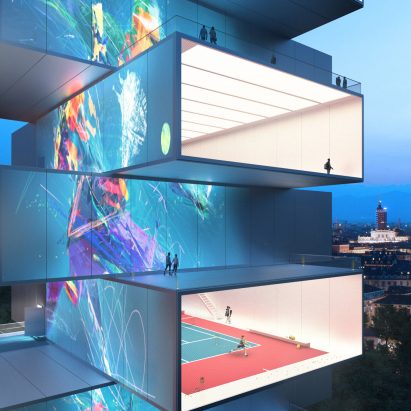
Italian studio Carlo Ratti Associati and architect Italo Rota have designed a concept for a tower called Playscraper, which is a temporary structure that consists of eight tennis courts layered on top of each other. More
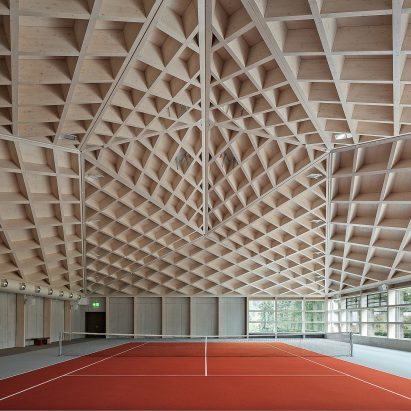
Swiss timber company Neue Holzbau has created a pair of geometric cross-laminated timber roofs for two indoor tennis courts by Rüssli Architekten in Bürgenstock, Switzerland. More
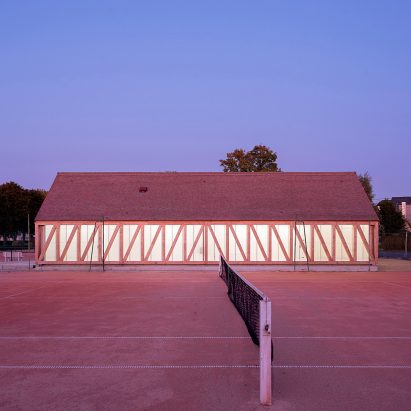
Paris studio Lemoal Lemoal Architectes has completed a half-timbered changing pavilion at the Garden Tennis Club of Cabourg on the north coast of France. More
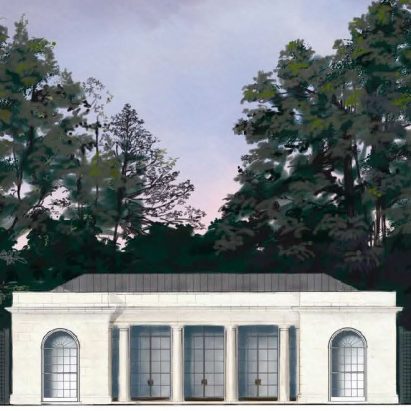
First lady of the United States Melania Trump has revealed that a tennis pavilion, which takes cues from the neoclassical style of The White House, is being built on the grounds of the presidential residence. More
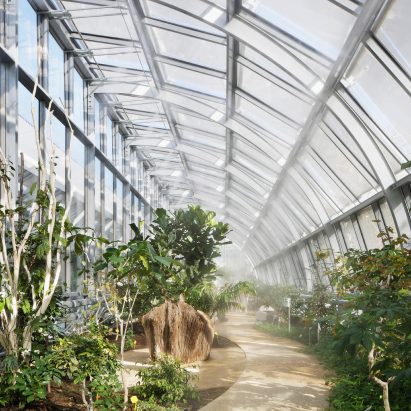
Marc Mimram Architecture & Associés has incorporated greenhouses into all four of the stands of the Court Simonne Mathieu at Roland Garros, home of the French Open. More

Nike's research laboratory has developed a vest to cool an athlete's body in less than five minutes, which tennis player Rafael Nadal has used in practice sessions during this year's US Open. More
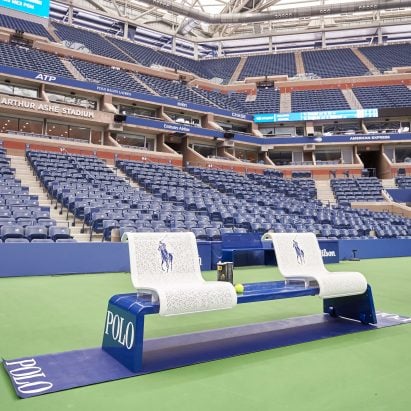
American studio Michael Graves Architecture & Design has created new seats for players, umpires and line judges at the US Open Tennis Championships, which begin this coming week in Queens, New York. More
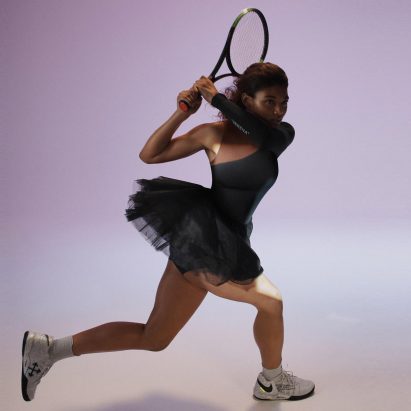
Fashion designer Virgil Abloh has teamed up with Nike to design tennis player Serena Williams' kit for this year's US Open, which includes a black ballerina-style dress, a bomber jacket and tagged "Queen of Queens" sneakers. More

New York branding and graphics firm Chermayeff & Geismar & Haviv has pared back the "complicated" flaming ball logo of the US Open Tennis Championships to just three yellow stripes and lower-case text. More
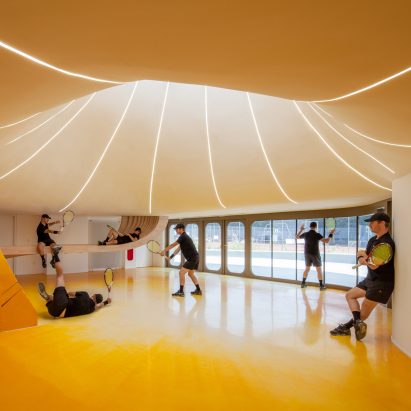
The flight path of a tennis ball informed the curving interior of this clubhouse in Strasbourg, which features dome-like skylights, a serpentine bar and brightly coloured floors. More
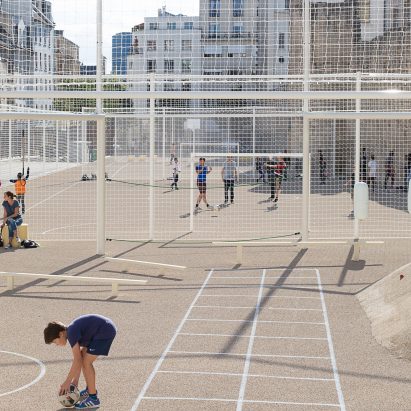
French studio NP2F Architectes has squeezed a football field, tennis court and running track onto a long strip of land in Paris's Saint-Paul area. More
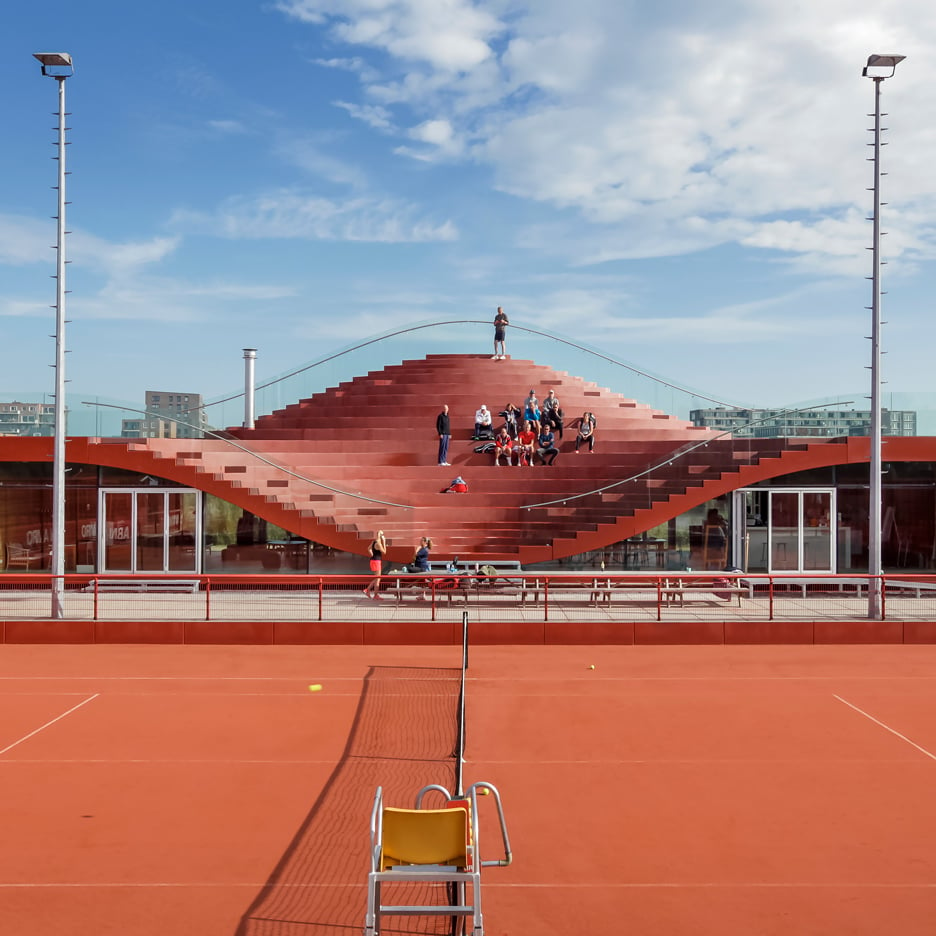
The roof of this bright red tennis clubhouse by Rotterdam firm MVRDV doubles up as an expansive seating area for game spectators (+ slideshow). More
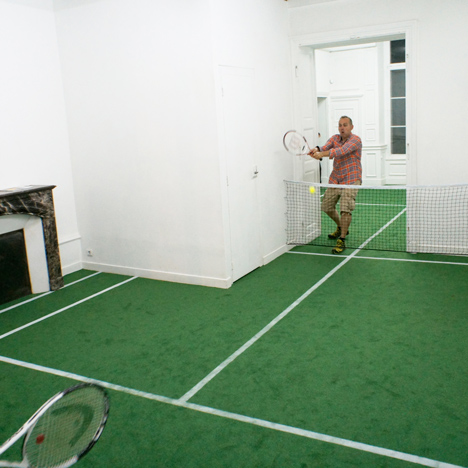
French artist Benedetto Bufalino has created a tennis court over two rooms of a gallery in Dijon, complete with fake grass, white lines and a net across the doorway (+ slideshow). More
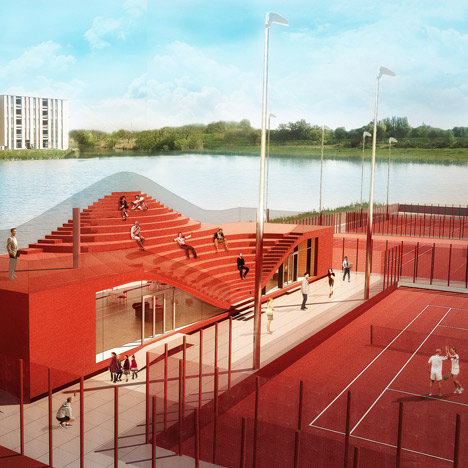
Dutch firm MVRDV has unveiled images of a tennis clubhouse with seating on the roof, which is to begin construction later this month in Amsterdam (+ slideshow). More
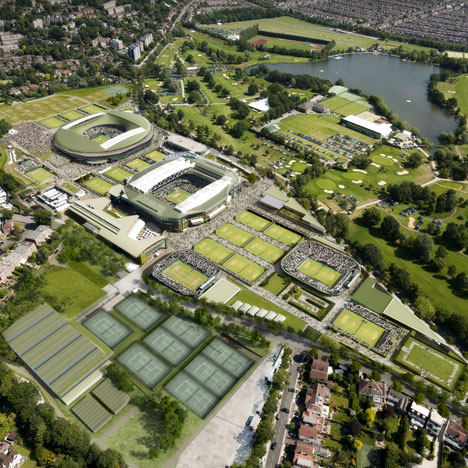
News: London architecture firm Grimshaw has unveiled a masterplan for the home of the annual Wimbledon Championships tennis tournament. More