
Pulkabacken house has a sloping roof that doubles as a sledding hill
The roof of this Stockholm house by Streetmonkey Architects turns into a ramp for children to sled on when it snows (+ slideshow). More

The roof of this Stockholm house by Streetmonkey Architects turns into a ramp for children to sled on when it snows (+ slideshow). More
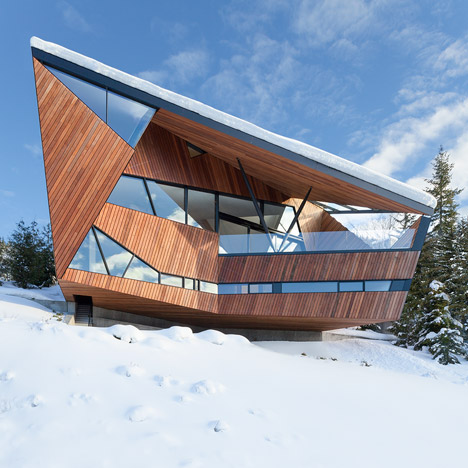
This timber-clad ski chalet has a crystalline form designed to "shed snow" from the roof and an elevated living room that optimises views across Canada's Whistler Valley (+ slideshow). More
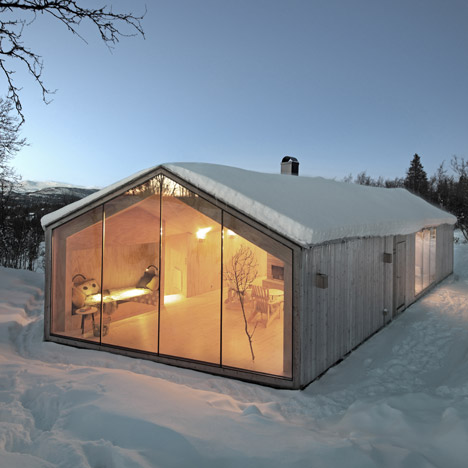
This pine-clad cabin by Reiulf Ramstad Architects has two glazed gables that frame views of the Norwegian landscape and a V-shaped plan that follows the slope of the mountainous terrain (+ slideshow). More
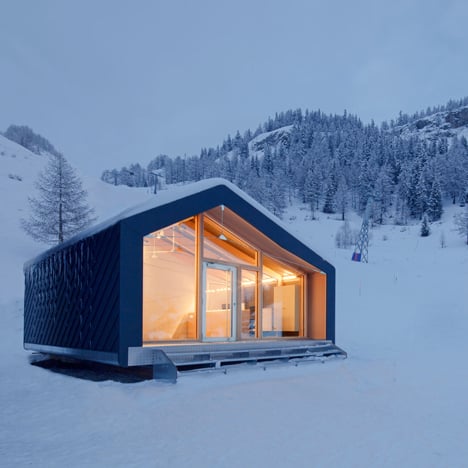
Using a custom-designed structure suited to extreme conditions, Italian studio LEAPfactory has constructed a new building for a ski and snowboard school beside the highest mountain in the Alps (+ slideshow). More
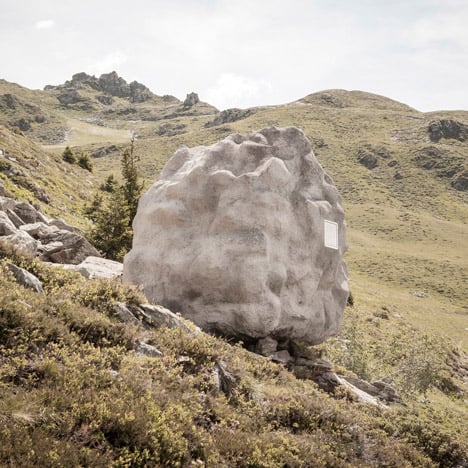
Swiss studio Bureau A has concealed a wooden cabin inside an artificial rock and transported it to a remote site in the Swiss Alps. More
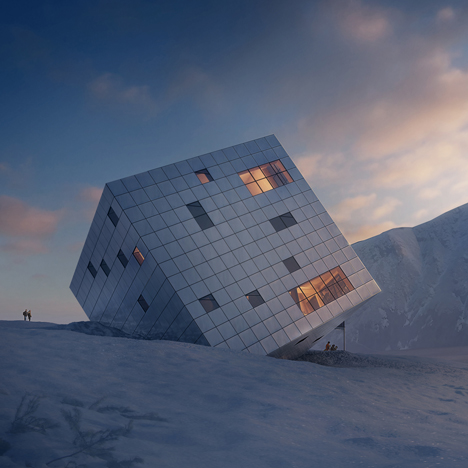
This giant cube that appears to have landed on its side in the mountains is a proposal by Czech studio Atelier 8000 for a facilities building in Slovakia's High Tatras peaks (+ slideshow). More
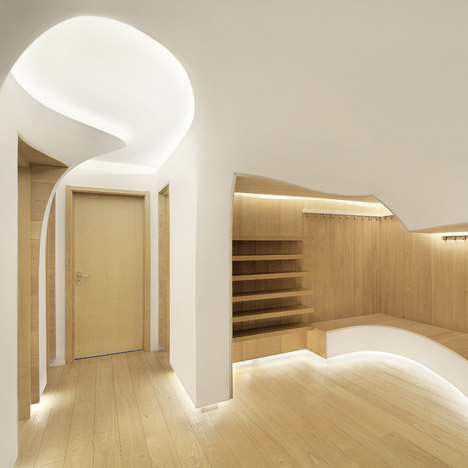
A warren of interconnecting spaces moulded to resemble melting snow form an après-ski apartment in China's Hebei province by Vienna and Beijing-based studio Penda (+ slideshow). More
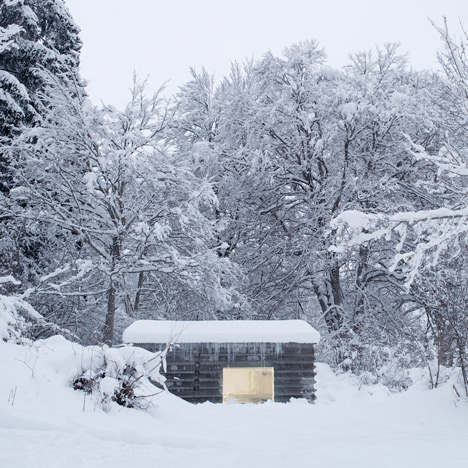
Nickisch Sano Walder Architects has deconstructed an Alpine log cabin to create the framework for a stark concrete hideaway with the same footprint and form as its predecessor (+ slideshow). More
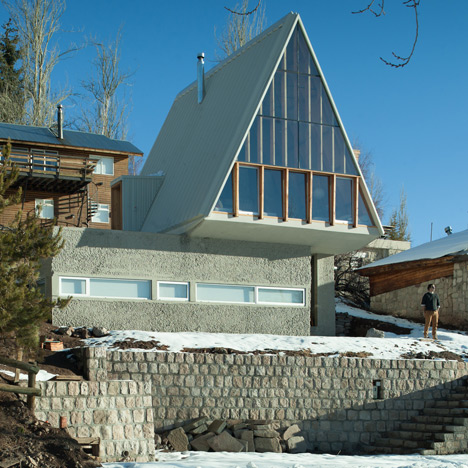
Views of the Andes are framed by the steeply pitched roof of this A-frame house, designed by Santiago studio DRAA for a Chilean ski resort (+ slideshow). More
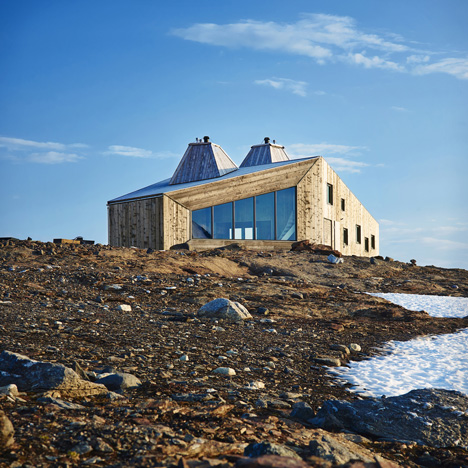
Norwegian studio Jarmund/Vigsnæs AS Arkitekter created the self-service Rabot Cabin for hikers in Norway's Okstindan mountain range (+ slideshow). More
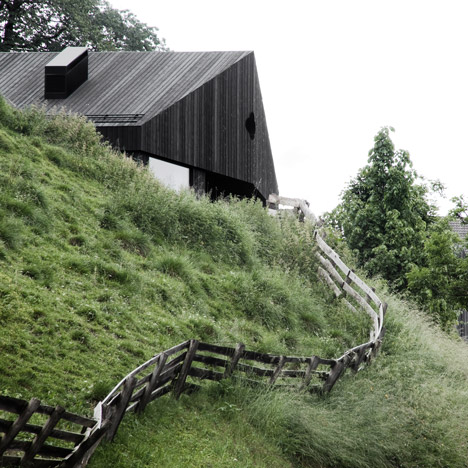
Behind the dark facades of these farmhouse-inspired cabins in northern Italy, designed by local studio Pedevilla Architects, is a pair of bright homes that combine traditional elements with modern detailing (+ slideshow). More
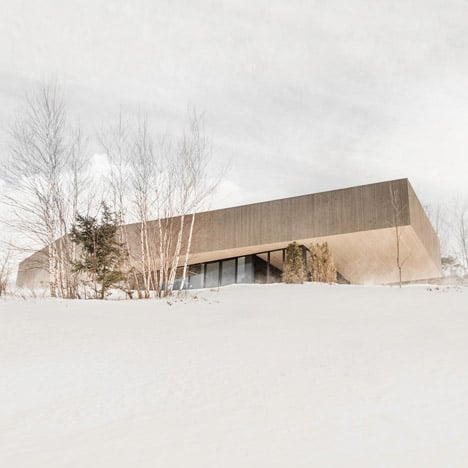
Canadian studio Chevalier Morales Architectes has reinterpreted the traditional Swiss chalet to create a top-heavy timber house in the mountain landscape of eastern Quebec (+ slideshow). More
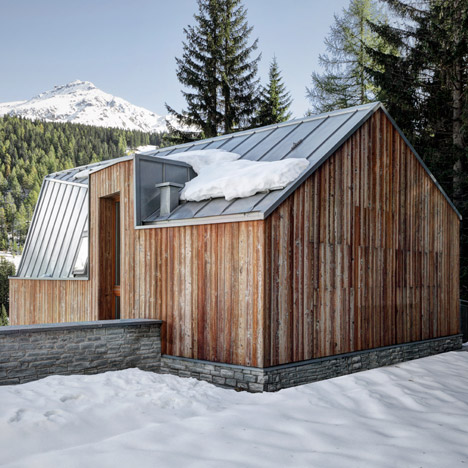
Italian studios ES-arch and Consalez Rossi Architetti Associati have added a timber guest house with an angular zinc roof to a villa in the Madesimo ski resort (+ slideshow). More
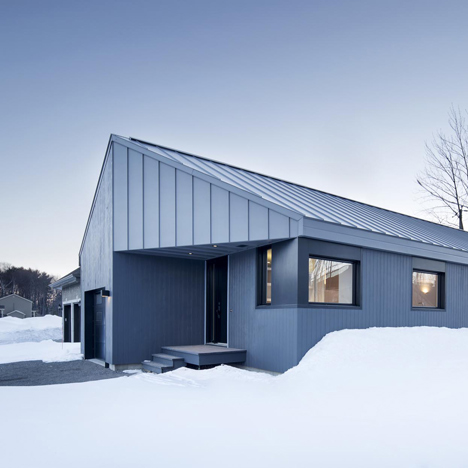
Skylights puncture the gabled roof of this suburban house in Montreal by Canadian studio Naturehumaine, while a sheltered terrace overlooks a wooded garden (+ slideshow). More
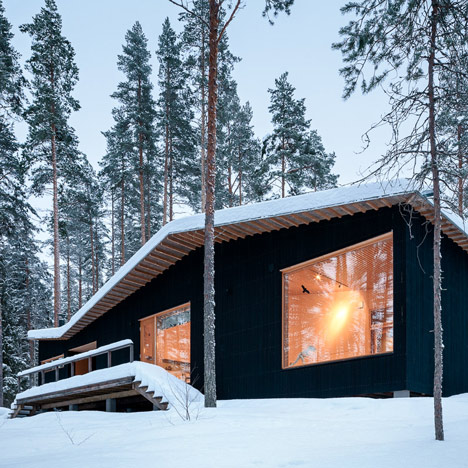
A clay-based black paint forms a protective layer across the facade of this woodland cabin in Finland, designed by Playa Architects as the second home for a Finnish family living abroad (+ slideshow). More
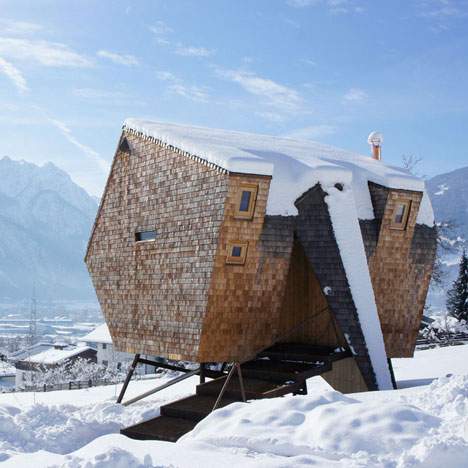
This asymmetric Alpine cabin by Austrian architect Peter Jungmann has been named Ufogel because its owners think it looks like a cross between a UFO and a "vogel" - the German word for bird (+ slideshow). More
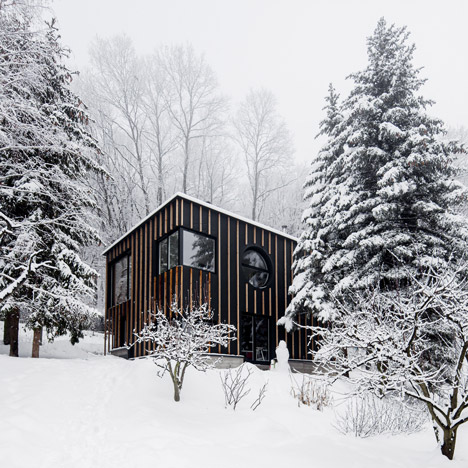
This boxy wooden cabin with an assortment of circular and rectangular windows was built by Hungarian studio T2.a Architects in just two days in a forest outside Budapest (+ slideshow). More
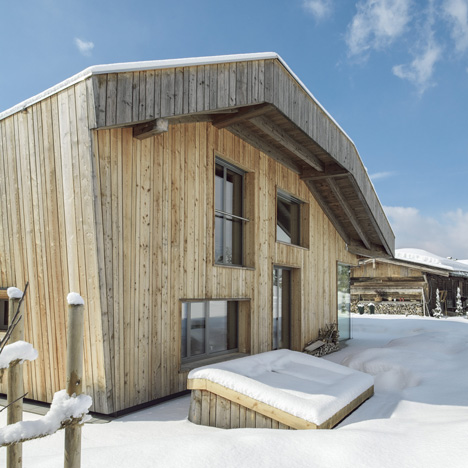
Vienna design collective Mostlikely modelled this Alpine lodge on the wooden agricultural barns of surrounding mountain villages. More
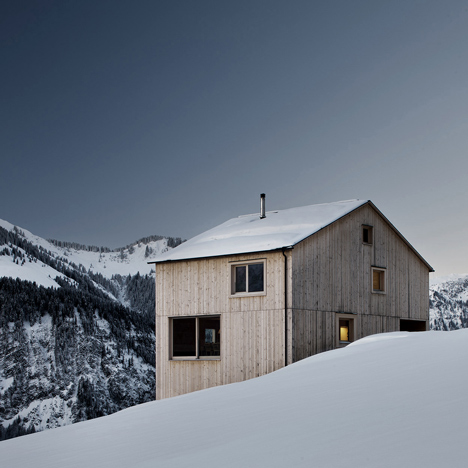
Austrian studio Bernardo Bader Architects sourced pine and spruce from the surrounding slopes to build this picturesque chalet in a village of western Austria (+ slideshow). More
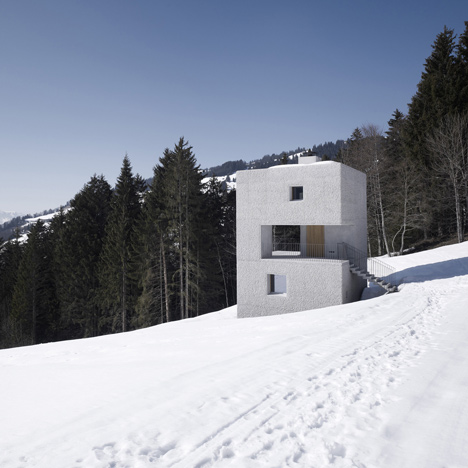
Roughly hewn concrete gives a rocky texture to the walls of this Alpine holiday home by Austrian studio Marte.Marte Architects (+ slideshow). More