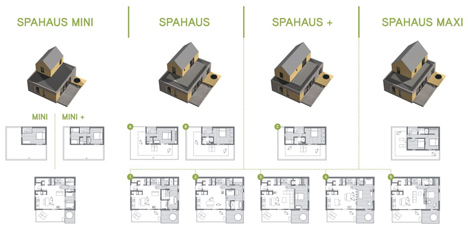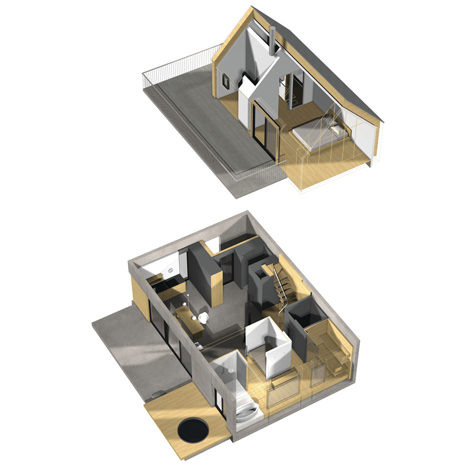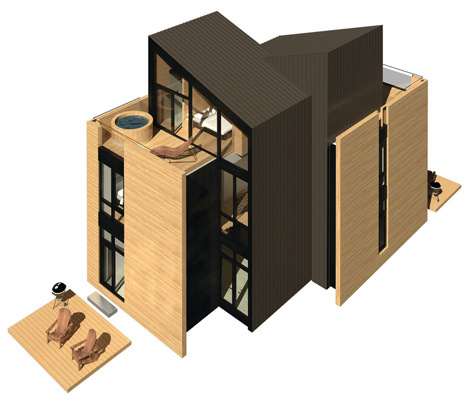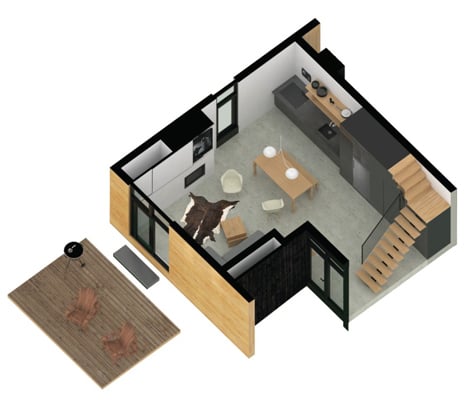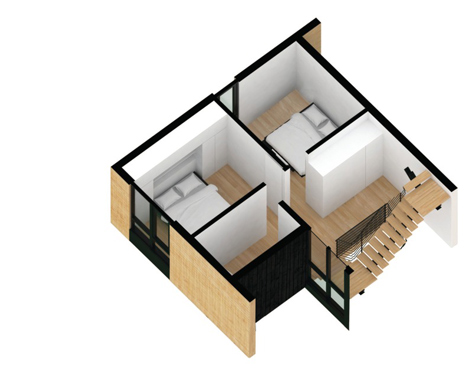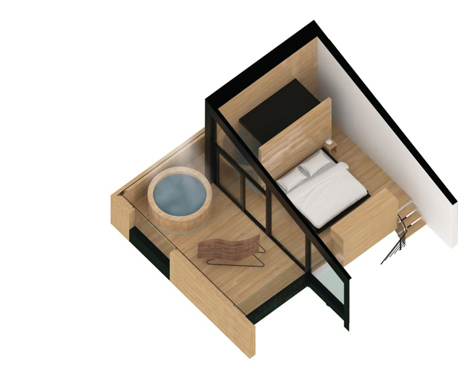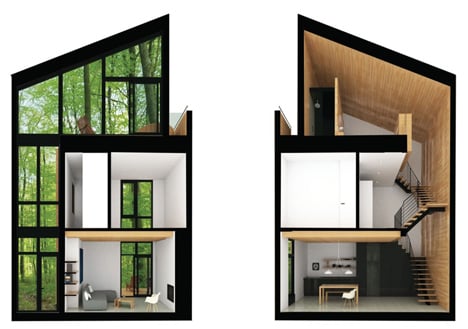YH2 reinterprets the Canadian log cabin for lakeside housing development in Quebec
Canadian studio YH2 has completed a series of cabin-inspired homes for a woodland development between the shores of Lac Supérieur and the Mont-Tremblant ski resort in Quebec (+ slideshow).
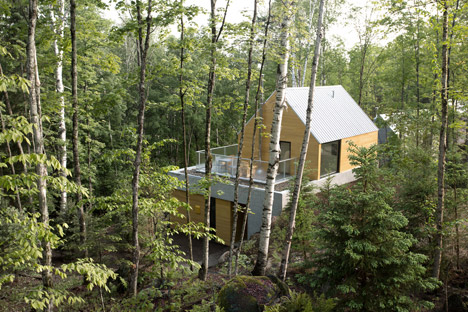
These 21 concrete and timber cabins comprise the first phase of a 31-unit housing development just north of Montreal on the edge of Lac Supérieur, a lake near the Mont-Tremblant National Park. It forms part of the Fraternité-sur-Lac masterplan, which will also feature holiday accommodation.
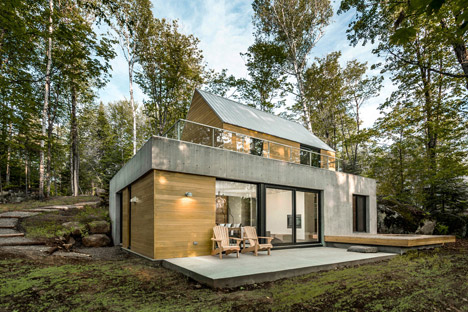
YH2 architects Loukas Yiacouvakis and Marie-Claude Hamelin devised two styles of contemporary housing for the project – the now-realised two-storey Spahaus, and a three-storey version, named Truhaus.
Featuring a materials palette made up of concrete, pale wood and large expanses of glass, both are intended to offer a contemporary take on the traditional log cabins typically built in the Canadian countryside.
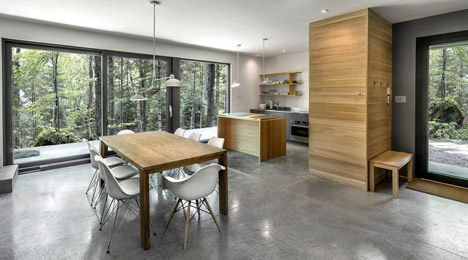
The 21 Spahaus dwellings, which were inaugurated in the spring, each comprise a rectilinear base with a "wooden playhouse" storey above. There are terraces on both floors, so residents can easily open rooms out to the elements.
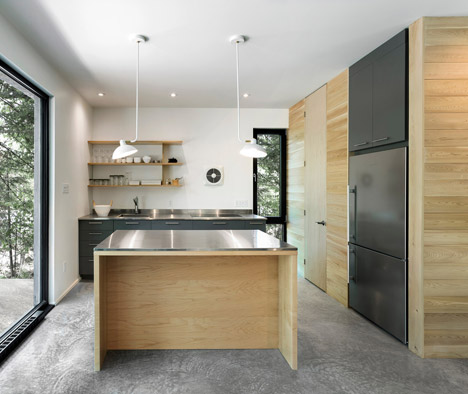
"Spahaus units blend into the naturally undulating contours of the mountain, with each residence positioned to keep other chalets out of sight, as if they were laid out on the steps of a staircase," said Yiacouvakis and Hamelin.
"This approach marks a clear shift away from traditional log lodges, the mythical Canadian cabin or plywood-heavy alpine cottages surrounded by boutiques."
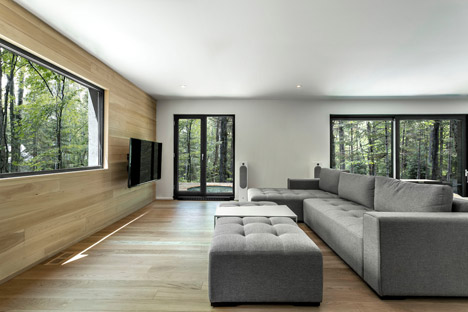
The three-storey Trihaus typology will be completed as part of the second phase. More suited to larger families, these will feature more bedrooms, set beneath butterfly roof profiles.
Both Spahaus and Trihaus are designed with rooftop plunge pools set among the treetops, but will also offer access to communal facilities for summer water-sports activities on the lake and winter skiing in the nearby Laurentian Mountains.
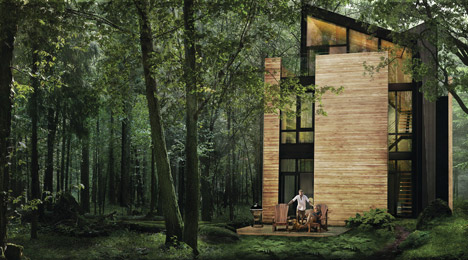
Large panoramic windows will allow residents to appreciate views over the lake and into the woodland.
All of the residences completed so far have been adapted to suit the landscape conditions of their individual sites – a feature that the architects believe sets them apart from traditional mass housing.
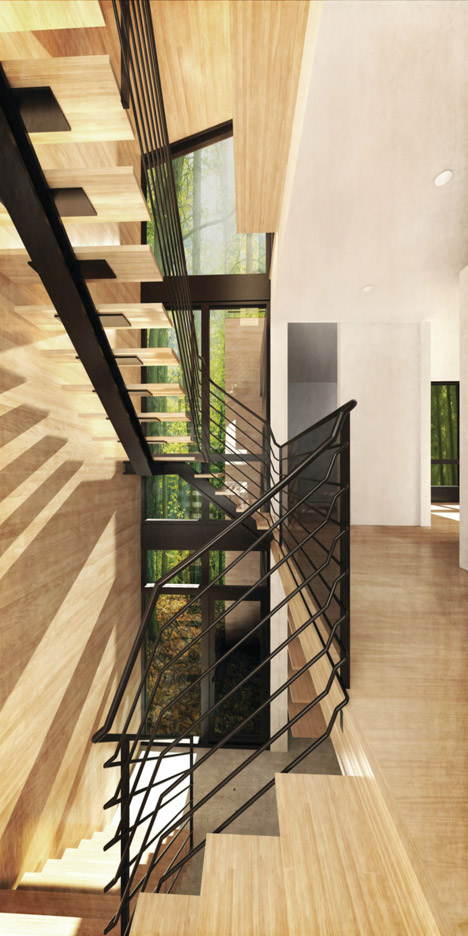
"We are working to establish an assortment of properties in nature that are flexible and maintenance-free," said the architects. "This collection of residences was designed for this particular mountain site, by rolling out a variety of different models that serve as a bona fide, alfresco art collection."
"This approach is not to be confused with factory-built housing, which may be attractive to some, but is conceived without regard to ground unevenness, natural layout, vistas or the alignment of developments with human experience."
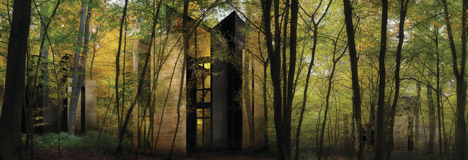
Once completed, the architects expect the site to function as a self-contained village.
A residents' clubhouse and facilities including a swimming pool, water-sports jetty, tennis and volleyball courts are set on a peninsula that projects into the lake, while a general store will be located among the inland housing development.
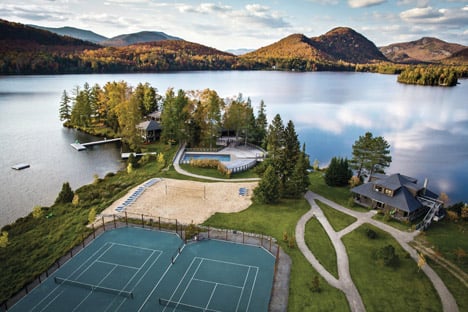
"On the whole, the project was imagined as a way to optimise and cultivate the sense of intimacy between residences and residents," said the architects.
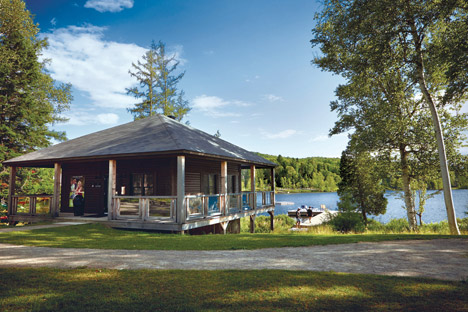
Trails lead from the shoreline up to the Mont-Tremblant National Park where residents can embark on hiking expeditions and cross-country skiing.
Photography is by Julien Perron-Gagné, unless otherwise stated.
Project credits:
Architects: YH2 Architecture
Developer: Fraternité-sur-Lac
Builder: Richer et Laurence
