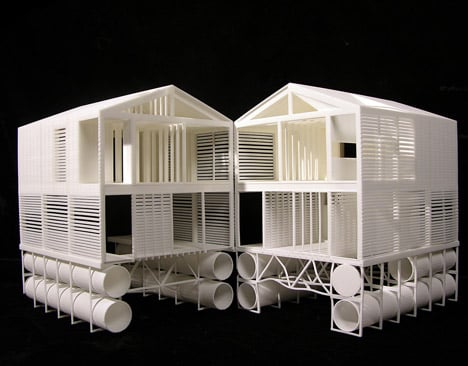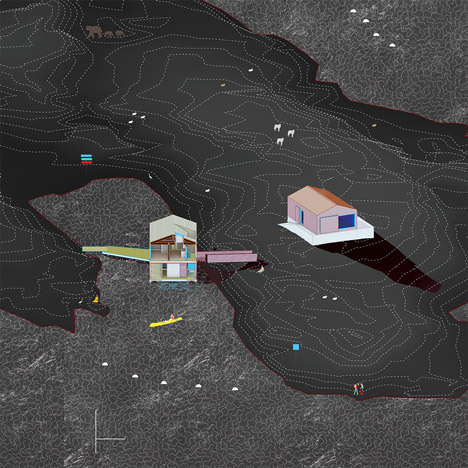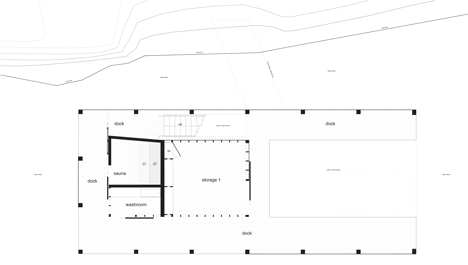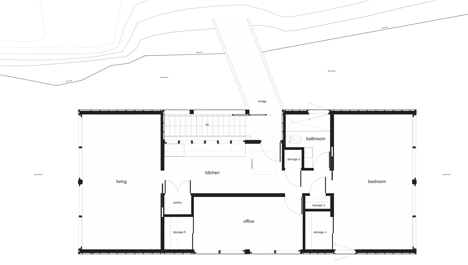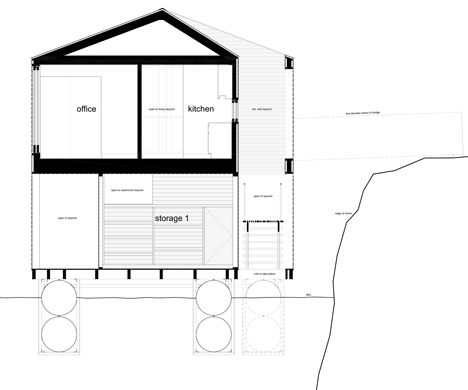Floating House by MOS Architects bobs on the surface of Lake Huron
A structure of steel pontoons allows this wooden cabin by New York studio MOS Architects to float on the surface of Lake Huron (+ slideshow).
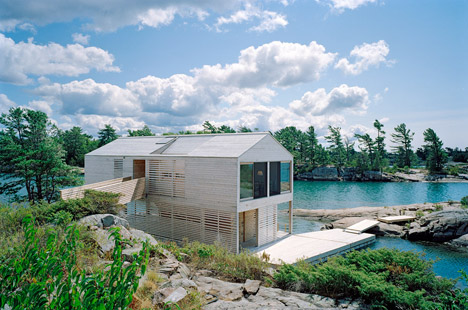
Named Floating House, the two-storey building provides a summer residence on the Canadian side of Lake Huron – one of North America's Great Lakes – for a Cincinnati-based couple.
Thanks to its pontoon base, the house adapts to the changing water levels of the lake, which rise and fall throughout the year.
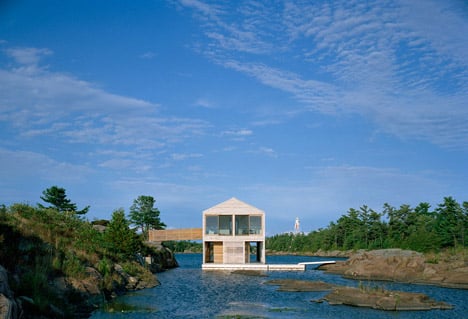
"Annual cyclical change causes Lake Huron's water levels to fluctuate drastically month to month, year to year," explained MOS Architects.
"To adapt to this constant and dynamic change, the house floats atop a structure of steel pontoons, allowing it to fluctuate along with the lake."
Completed in 2008, Floating House was one of the first projects by MOS Architects, which was founded in 2005 by Hilary Sample and Michael Meredith. The firm was recently awarded the Cooper Hewitt Smithsonian Design Museum's 2015 award for architecture.
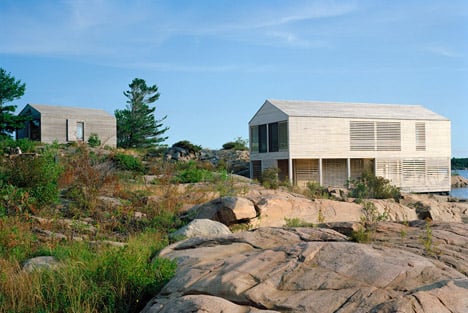
The house is one of five cabins built atop and around a series of islands by Georgia Bay. The aim was to create buildings that respond to both the rocky landscape and the wild vegetation.
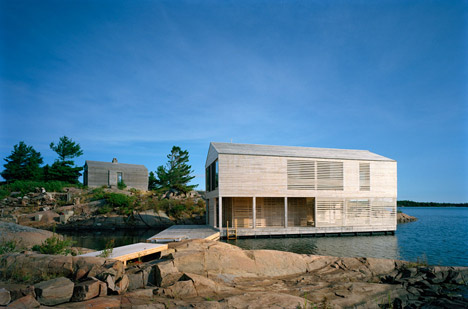
"The environmentally challenging yet beautiful location imposed a series of constraints that allowed us to rethink the different ways in which each of the houses would relate to it," the architects told Dezeen.
"Each private cabin captures the landscape in a distinct way."
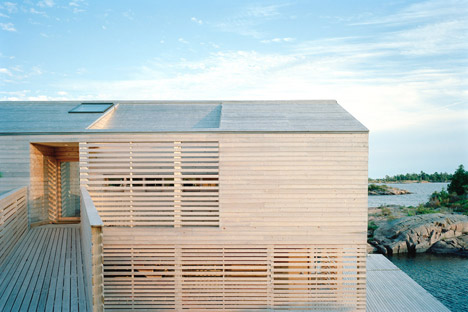
The decision to build this house over the water presented a challenge. Due to the remote location, a traditional on-site construction wasn't considered practical.
Instead, the house was built near the shore before being towed to its final location.
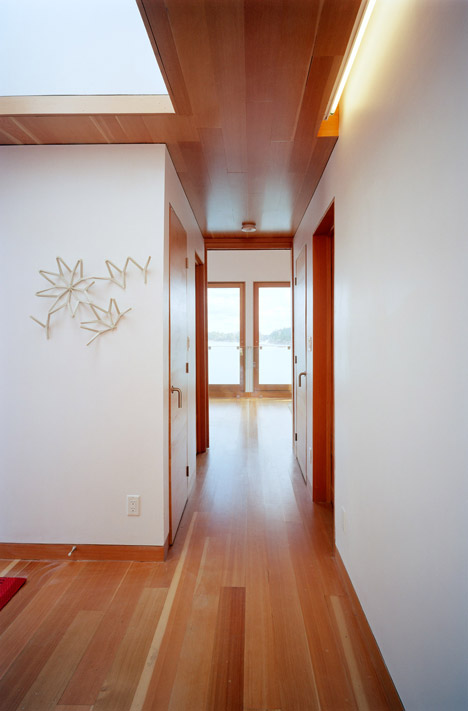
"Using traditional construction techniques and transporting building materials to the remote site would have been prohibitively expensive and wasteful in terms of energy consumption," explained the architects.
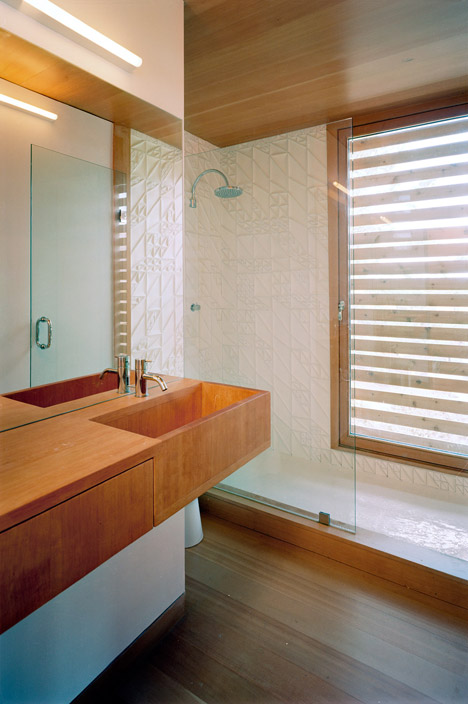
"Instead, we chose to fabricate the house at a more accessible location, then transport and anchor it to the site," they added. "Between the various stages of construction, the house travelled a total distance of approximately 50 miles along Lake Huron."
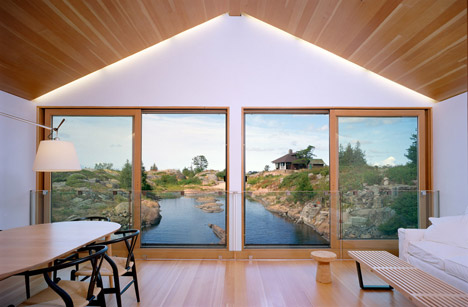
Externally the building is clad in a rainscreen of cedar planks. Gaps between boards vary at different points, depending on the degree of light and privacy required.
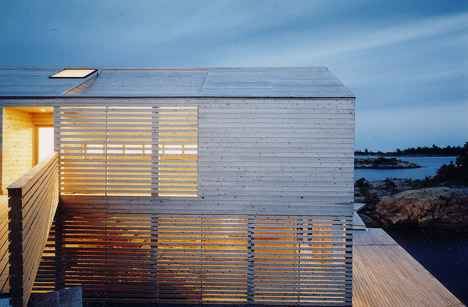
"The main material for the house is red cedar – a material very commonly used in the area that is both economical and highly durable," said the team.
"The cedar rainscreen encloses the interior living space, wraps around the exterior spaces, and the roof. It becomes denser to shelter private interior spaces or less dense to filter and modulate light and views."
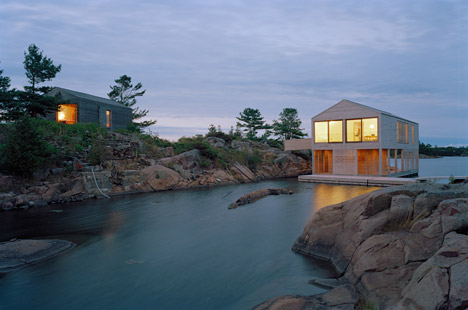
Bridges connect both storeys to the shore. The lower level accommodates a dock and storage area for boats, a washroom and a sauna.
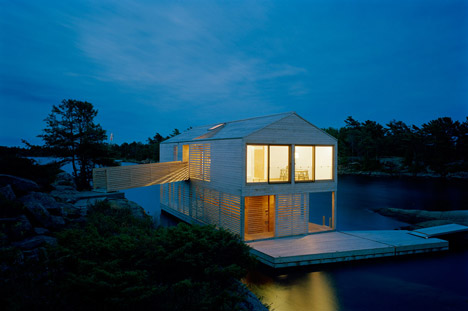
Living spaces are all located on the level above. The entrance leads directly into the kitchen, which functions as the house's main artery. The lounge and bedroom occupy the large spaces at both ends, while an office, bathrooms and storage spaces fit in between.
Wood was used throughout the interior for flooring, ceilings, furniture and joinery. It can even be found in the bathroom, where a wooden sink and bathtub were added.
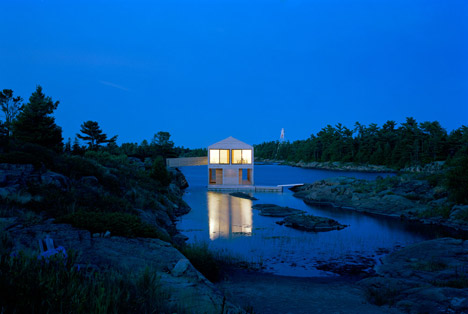
MOS Architects is best known for the thatched, conical towers it created outside the MoMA PS1 gallery in 2009. Other projects by the studio include a cluster of art and design studios in Denmark.
Photography is by Florian Holzherr.
Project credits:
Architect: MOS Architects
Design team: Michael Meredith, Hilary Sample, Fred Holt, Chad Burke, Ryan Bollom, Forest Fulton, Temple Simpson, Marcin Kędzior, Jimenez Lai
Structural engineer: Blackwell Engineering Ltd, Toronto: J David Bowick
