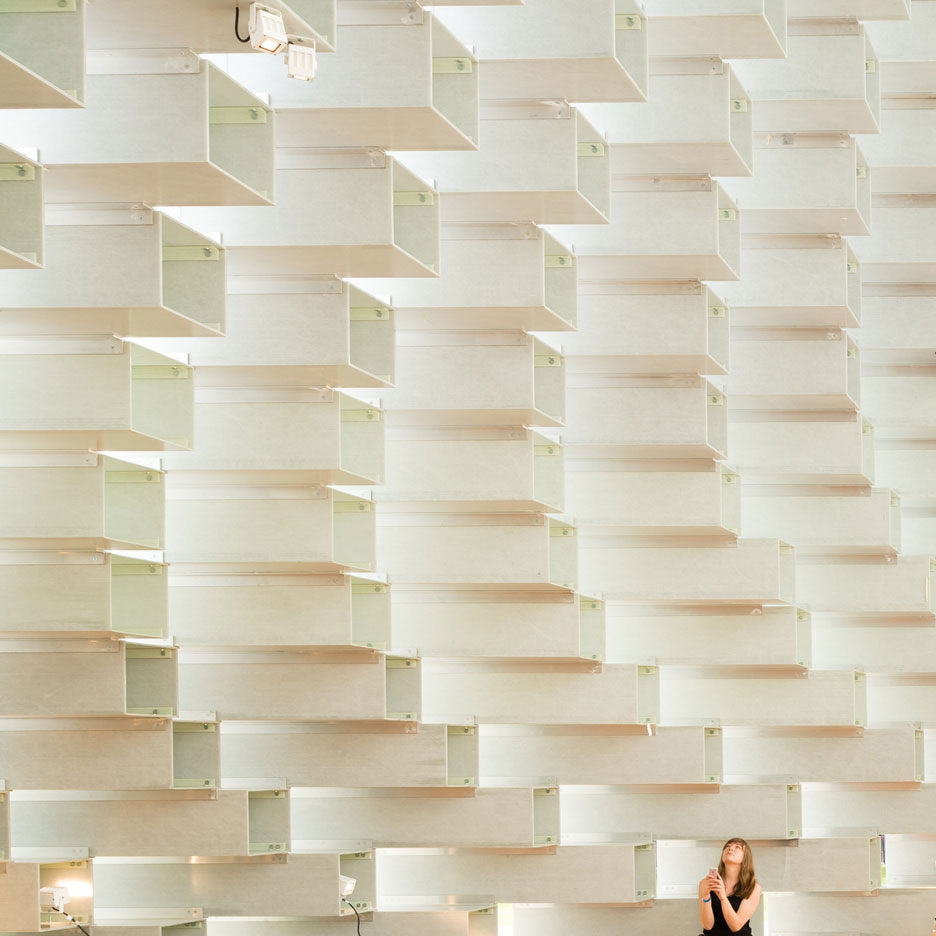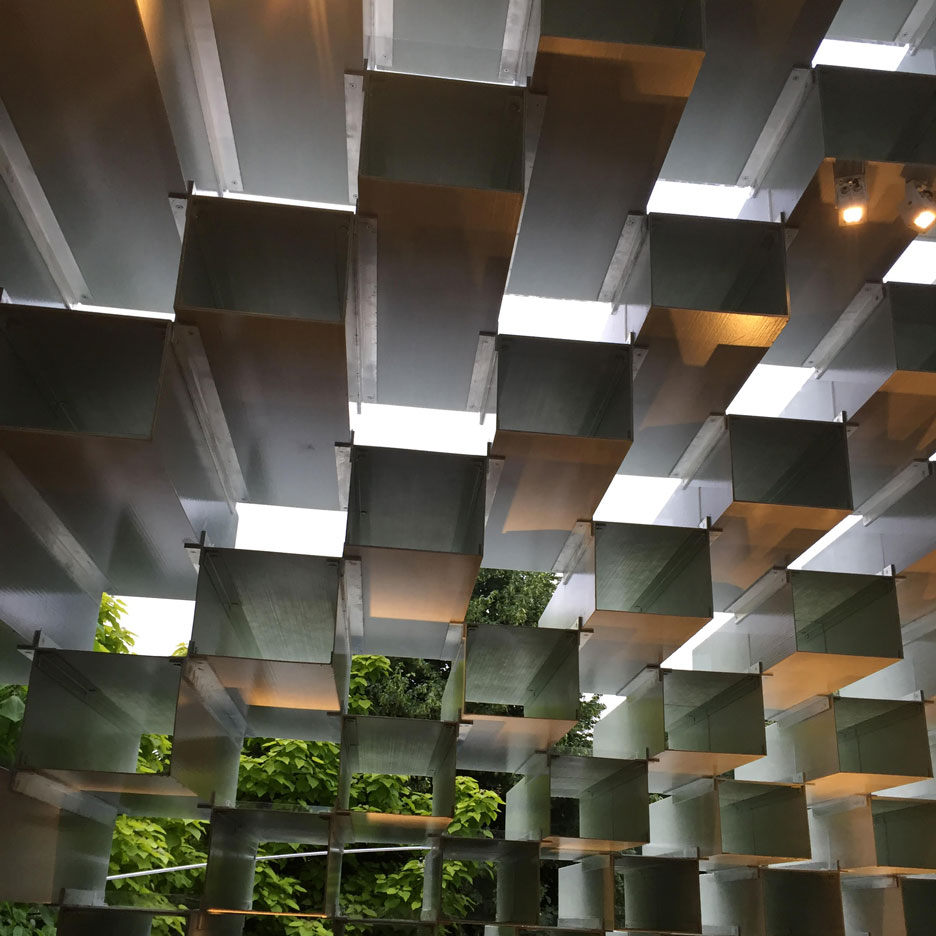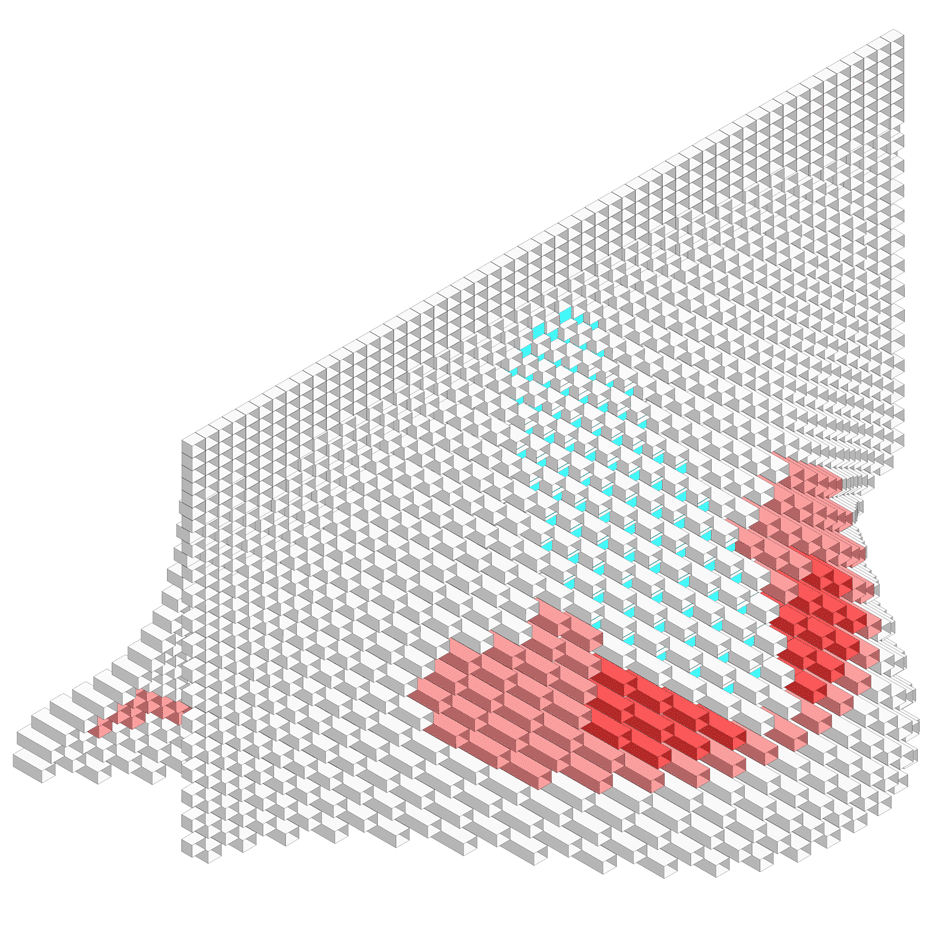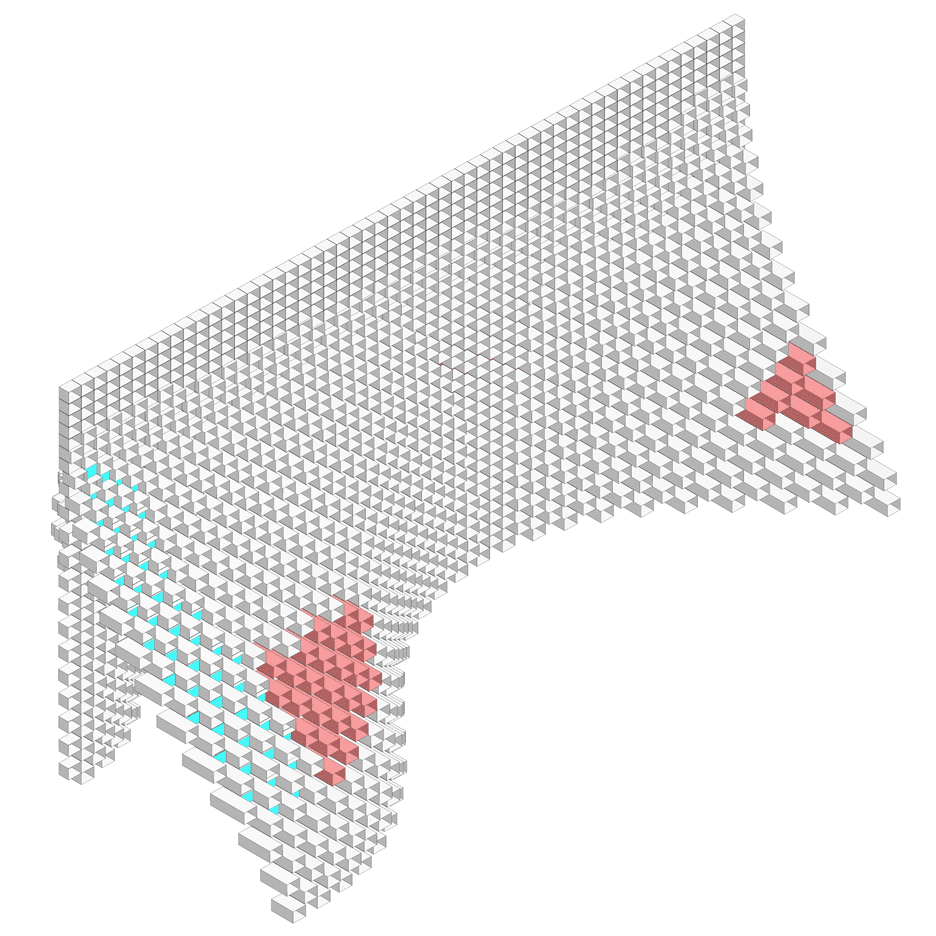Plastic panels installed to tackle "power shower" effect in BIG's Serpentine Gallery Pavilion
Rain-proofing panels have been added to the Bjarke Ingels-designed Serpentine Gallery Pavilion as London experiences a summer of torrential downpours.
Polycarbonate lips have been slotted into some of the fibreglass boxes that make up the structure to ensure rainwater flows out rather than in. There are also larger panels that offer both rain protection and structural support.
Without these, the experience of the rain inside the pavilion is "like a power shower", according to a spokesperson from the Serpentine Galleries, who said it was wetter inside than out before the panels went in.

The panels "help with the significant downpours we had in June", she told Dezeen. "The pavilions are never designed to be waterproof, and our events are rain or shine."
BIG founder Bjarke Ingels unveiled the pavilion in mid June. But the structure wasn't complete on time and the final boxes were still being craned into place during the first evening event.
Since then, the UK has experienced monsoon conditions, resulting in one of the wettest Junes on record.
Ingels told Dezeen that the panels were part of the original design concept.
"There has always been two kinds of insertions," said Ingels. "The clear panels are for the sheer loads, so they provide the lateral stability or cross-bracing of the frames."

"Where in a typical window the frame supports the glass, here the 'glass' paradoxically supports the frame," explained the architect.
"In addition – for weather protection – there are a handful of lips, planned to ensure that water trickles out and not into the pavilion," he added. "The lips were scheduled as the last elements to be installed."

The stiffening panels were in place for the opening, and the aim was to install all the lips in the two weeks after. But conditions have been too wet, so many are still going in.
The pavilion was conceived by Ingels as an "unzipped wall" with a curving, cavernous interior. Described by the Danish architect as "both solid box and blob", it changes from opaque to see-through, depending on the viewing angle.
It isn't the first to include dedicated rain-proofing elements. Back in 2013, transparent plastic discs were added to the gridded pavilion by Japanese architect Sou Fujimoto to offer shelter to visitors.

The Serpentine Gallery Pavilion is open until 9 October 2016, along with the four temple-inspired summerhouses created by architects Kunlé Adeyemi, Asif Khan, Yona Friedman and Barkow Leibinger.
Dezeen recently looked back at each of the Serpentine Gallery's pavilions from 2000 to 2015 in a series of interviews with Julia Peyton-Jones, who has now left her position as gallery director after 25 years.
Last year's pavilion was a colourful chrysalis of translucent plastic created by Spanish duo SelgasCano. Previous Serpentine pavilion designers have included Peter Zumthor, Jean Nouvel, SANAA, Herzog & de Meuron and Sou Fujimoto.