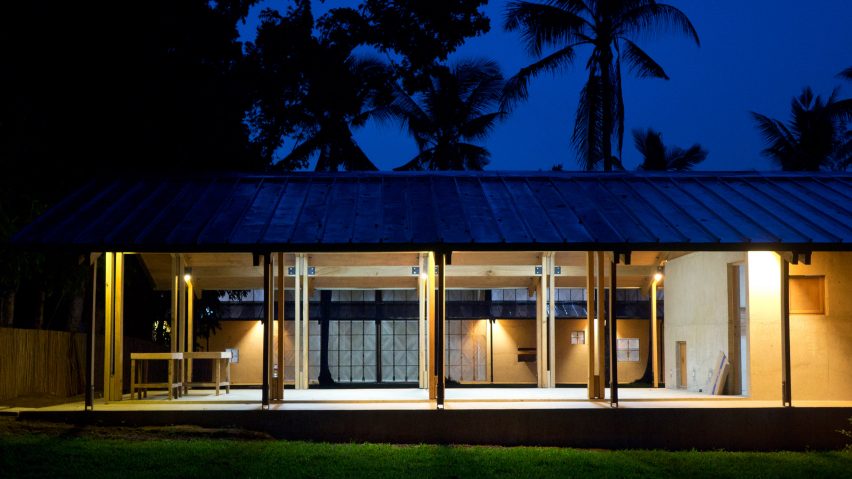
Best architecture of 2017 revealed at day one of World Architecture Festival
A huge smile-shaped structure in London and a study centre in the Philippines are among today's category winners at the World Architecture Festival 2017 awards.
Now in its tenth edition, the World Architecture Festival (WAF) showcases the best architecture built around the world in the last year.
Further category winners will be revealed tomorrow, with the winner of each category put forward for the title of World building of the Year, which will be selected on Friday.
Dezeen is media partner for both the WAF and Inside festival of interiors, which are taking place at Arena Berlin in Germany until 17 November.
Here are the full details of category winners from WAF day one:
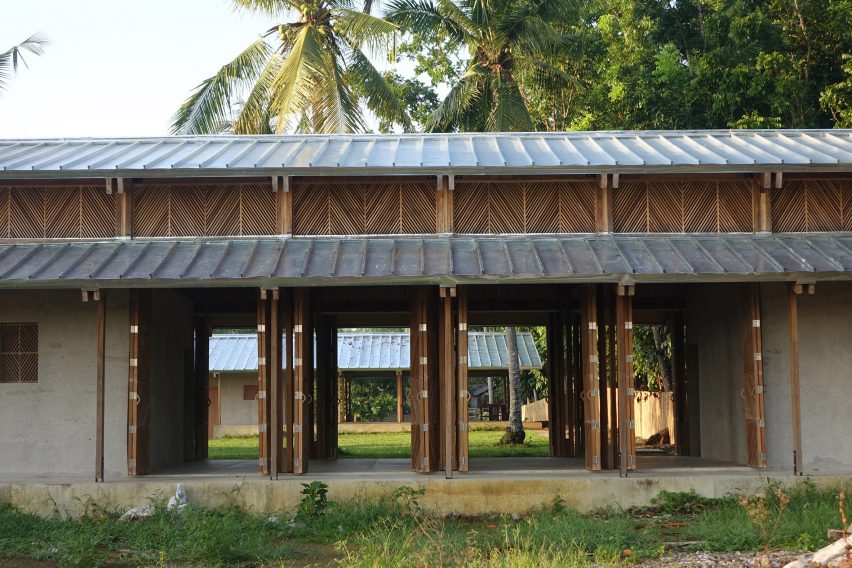
Civic and Community: Streetlight Tagpuro, Tacloban, Philippines, by Eriksson Furunes, Leandro V Locsin and Jago Boase
Three architecture students worked with NGO Streetlight to build an orphanage and study centre in the Philippines back in 2010. Just three years later, the complex was completely destroyed in a major typhoon – so the trio returned to build new structures.
They chose locally available materials and regional construction techniques, creating buildings that combine heavy concrete walls with lightweight timber roof structures.
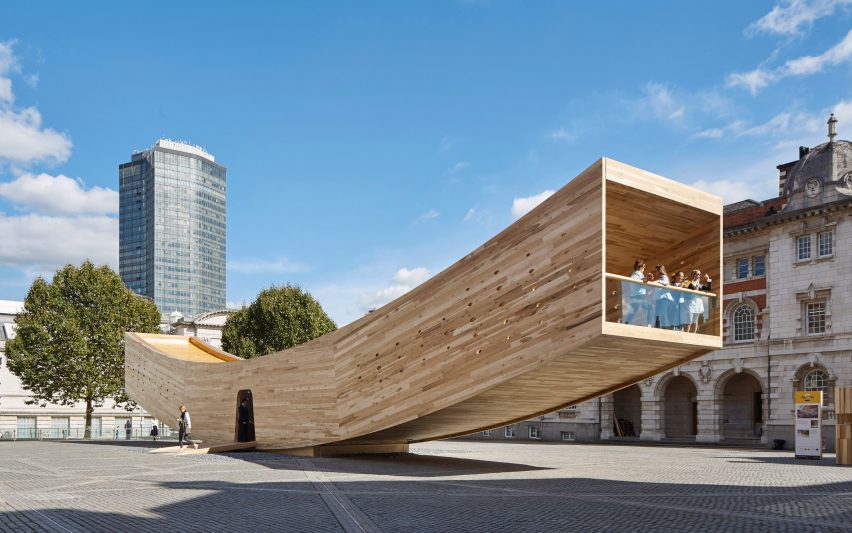
Display: The Smile, London, United Kingdom, by Alison Brooks Architects
British architect Alison Brooks created this cross-laminated timber installation named The Smile for London Design Festival. The tubular structure made using engineered tulip wood curved to lift both ends off the ground, and was touted as the "first project in the world to use large hardwood CLT panels".
"A simple and powerful concept which overcomes big technical challenges to deliver a delightful installation," said the category judges.
"The structure allows for interaction on many levels. The interior both playful and contemplative. This might be small but it has a big impact."
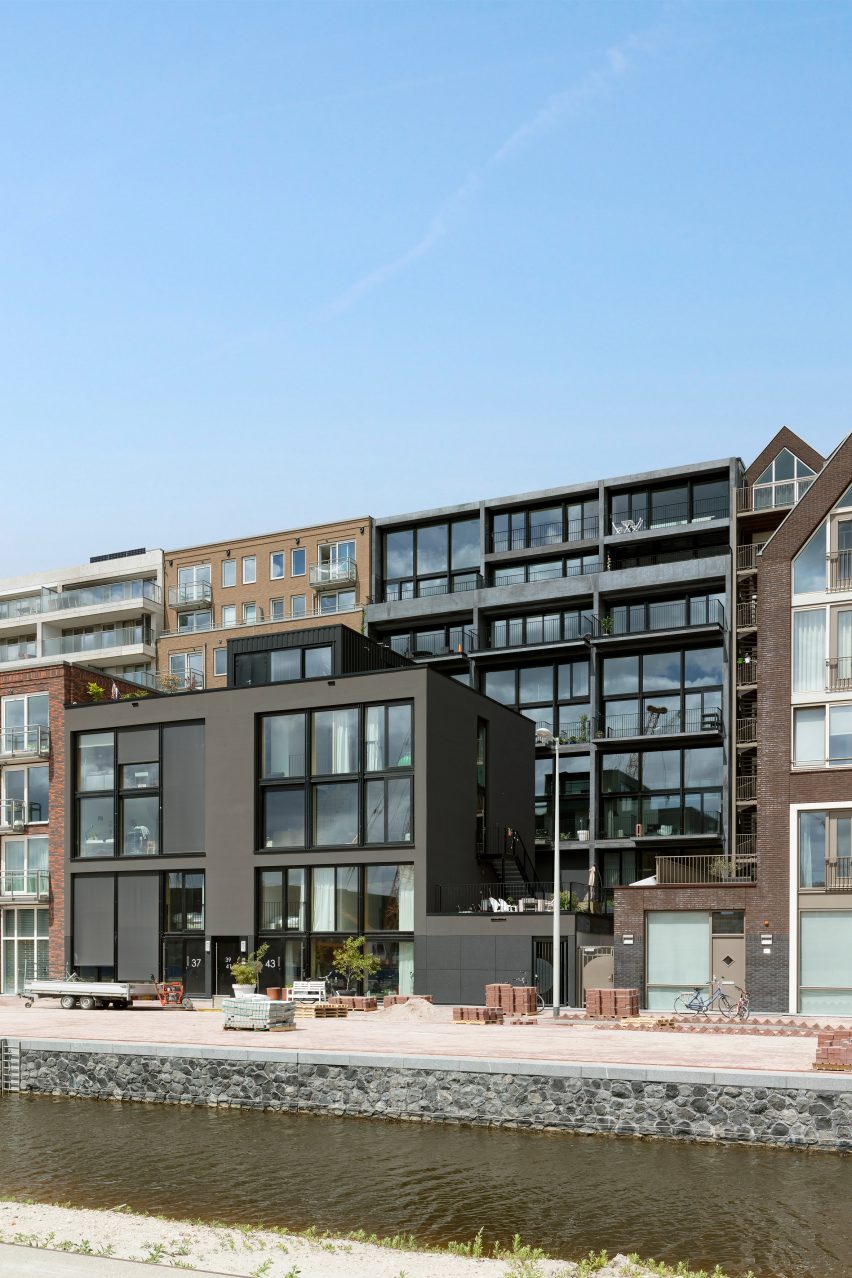
Housing: Super Lofts, Amsterdam, Netherlands, by Marc Koehler
Superlofts is a model for co-housing, where users are given the opportunity to customise their homes, so that the spaces suit their needs better. The flexible approach byDutch architect Marc Koehler results in homes that are sustainable and affordable.
"A housing project as a concept about the process of engaging residents in the making of homes – from the marketing, though to investment in design and ownership through occupation," said the judges.
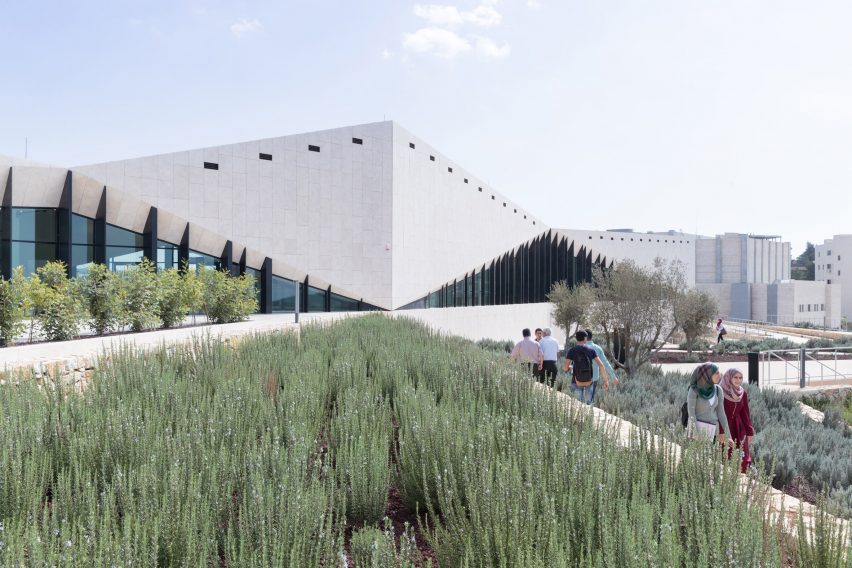
Culture: The Palestinian Museum, Birzeit, Palestine, by Heneghan Peng
Irish studio Heneghan Peng limestone-clade museum dedicated to Palestinian culture is set among terraced gardens in the city of Birzeit. Set on a hilltop, the museum overlooks the Mediterranean Sea to the west through its angular windows.
Its gardens of cascading terraces are intended to reflect the museum's position as a cultural facility situated within an agricultural setting.
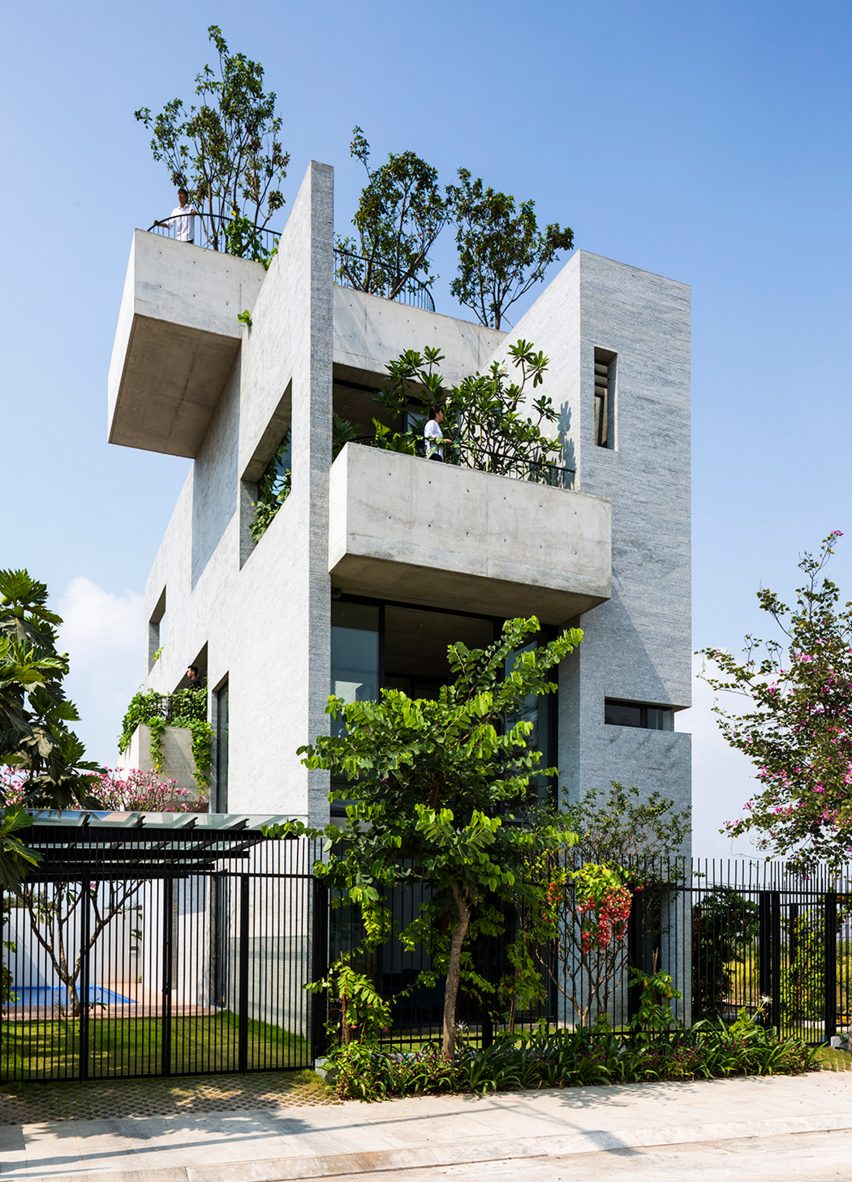
House: Binh House, Ho Chi Minh City, Vietnam, by Vo Trong Nghia Architects
Vo Trong Nghia Architects used huge, grooved planters to form the facade of this slender house in Ho Chi Minh City, encouraging bamboo plants to form a screen in front of its windows.
The house is part of the Vietnamese studio's House for Trees series, which aims to reintroduce tropical greenery into cities as they densify.
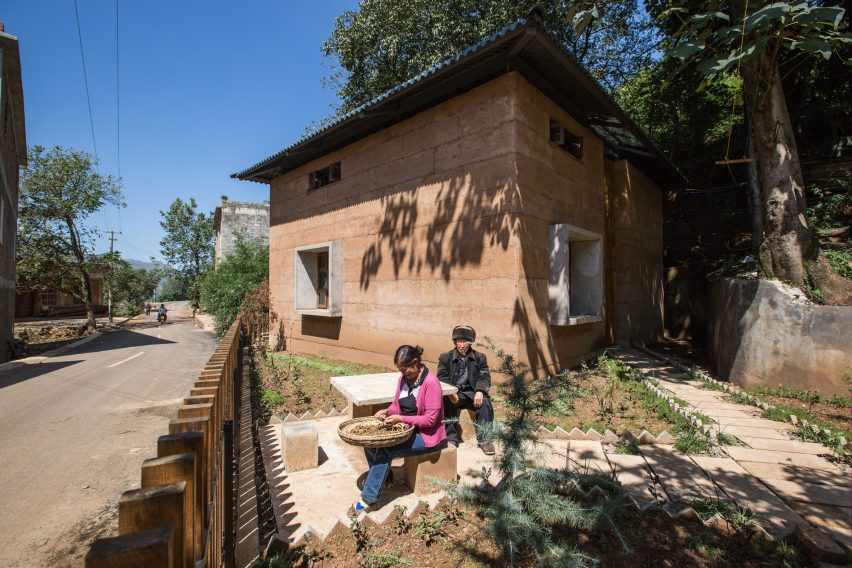
New and Old: Post-earthquake reconstruction and demonstration project of Guangming Village, Zhaotong, China, by The Chinese University of Hong Kong
By innovating rammed-earth construction, a team of university researchers has created a safe, affordable and sustainable new form of building for an earthquake-damaged Chinese village.
To test the technique, the team built a prototype house for an ageing couple.
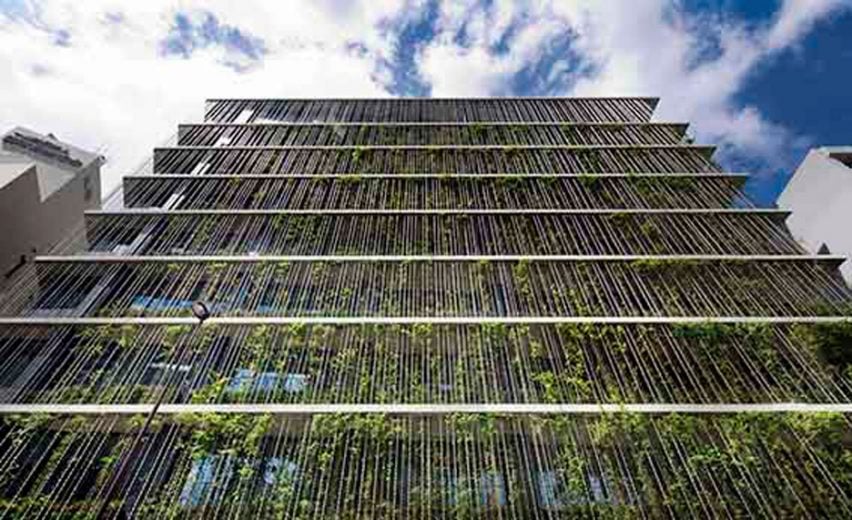
Office: Co Op Kyosai Plaza, Tokyo, Japan, by Nikken Sekkei
Tendrils of plants have entwined themselves around the chain-covered facade of this office building designed in Tokyo's Shibuya ward by local architecture firm Nikken Sekkei. The offices are occupied by the Japanese Consumers' Cooperative Union.
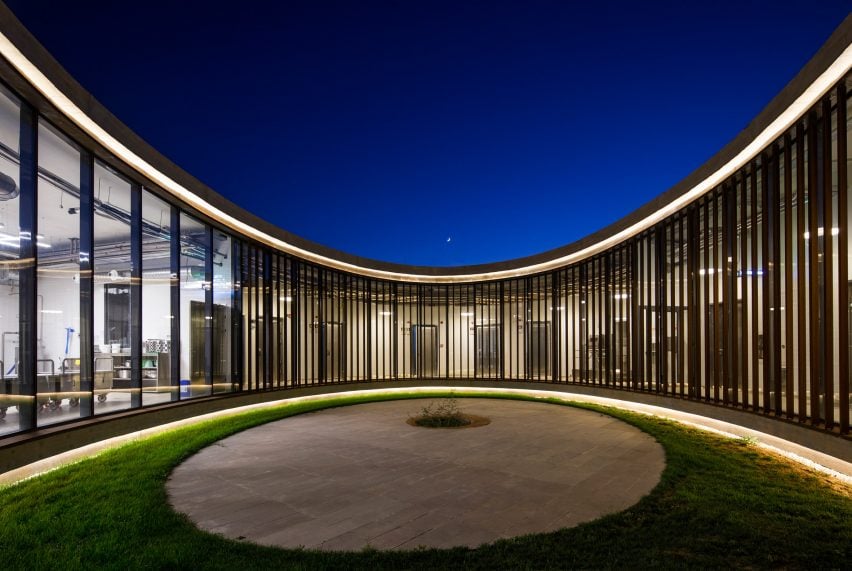
Production, Energy, and Recycling: The Farm of 38-30, Afyonkarahisar, Turkey, by Slash Architects and Arkizon Architects
This dairy factory in central Turkey by Istanbul-based Slash Architects and Arkizon Architects wraps a central courtyard, allowing visitors glimpses of the cheese production facility within.
While the walls facing the courtyard are almost entirely glazed, the outer facades are made predominantly of stone and interrupted only by narrow, columnar windows.
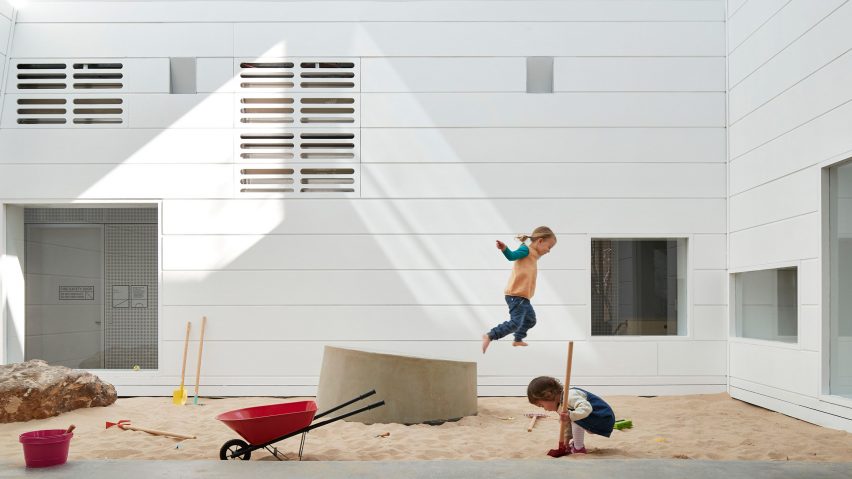
Schools: East Sydney Early Learning Centre, Sydney, Australia, by Andrew Burges Architects
Australian studio Andrew Burges Architects converted a Sydney warehouse to create this kindergarten modelled as a "mini city".
Tiny house-shaped rooms made from plywood were used to reconfigure the interior of the 1920s brick building, and a sandpit surrounded by astro turf has been installed on the roof.
"A mini city within an existing structure. Every element witty and effortless, making the entire project a complete work of art," said the jury.
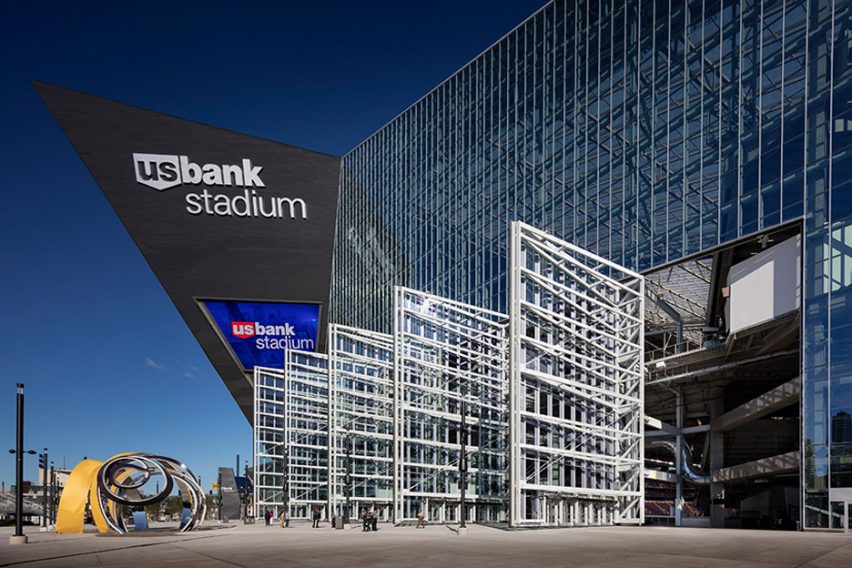
Sport: US Bank Stadium, Minneapolis, United States of America, by HKS
This athletics buildings by architecture firm HKS features an asymmetric roof with steep planes designed to help shed snow during Minneapolis' cold winters.
Made from transparent ETFE panels, the roof also allows daylight to shine down into the stadium during sunnier days, and to permit workers to gaze down from the city's skyscrapers.
Future Projects:
› Leisure led development: Bodrum Loft by Taban architects
› Competition entries: New Cyprus Archaeological Museum, Nicosia, Cyprus, by Pilbrow & Partners
› Health: Desa Semesta, Bogor Indonesia, by Magi Design Studio
› Experimental: Sharjah Observatory, Mleiha National Park, Sharjah, United Arab Emirates, by 3deluxe
› Office: Viettel offsite studio, Hanoi, Vietnam, by Vo Trong Nghia Architects
› Civic: Consulate Building, Staff Housing & School Complex, Karachi, Pakistan, by Edge Arch
› Infrastructure: The Bridge, Ras, India, by Sanjay Puri Architects