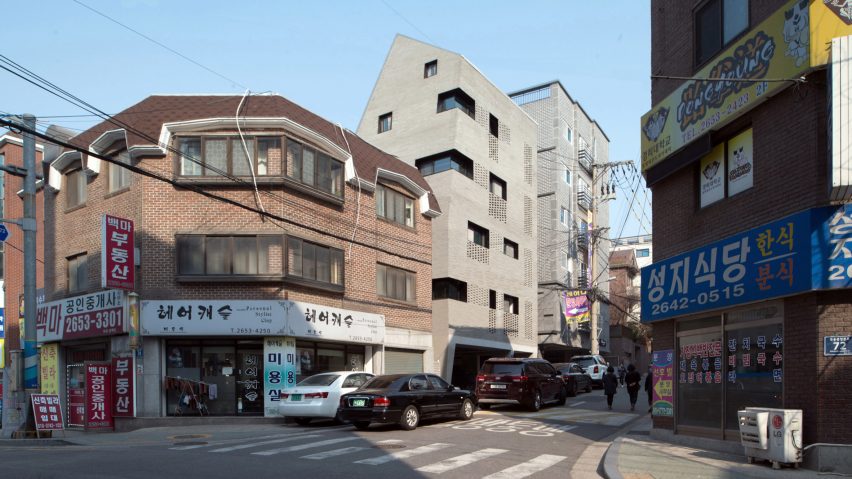
Sosu Architects completes brick-clad multi-generational house in Seoul
Apartments for three generations of the same family are stacked inside this multi-storey house in Seoul, which features brick cladding that is perforated to create screens in front of some of the windows.

Dongsimwon house is located in the South Korean capital's densely populated Mok 2-dong, where poor quality multiplex buildings proliferate.
Sosu Architects was tasked with creating a contemporary take on this typology, which provides comfortable living spaces for the parents and their daughters' families.
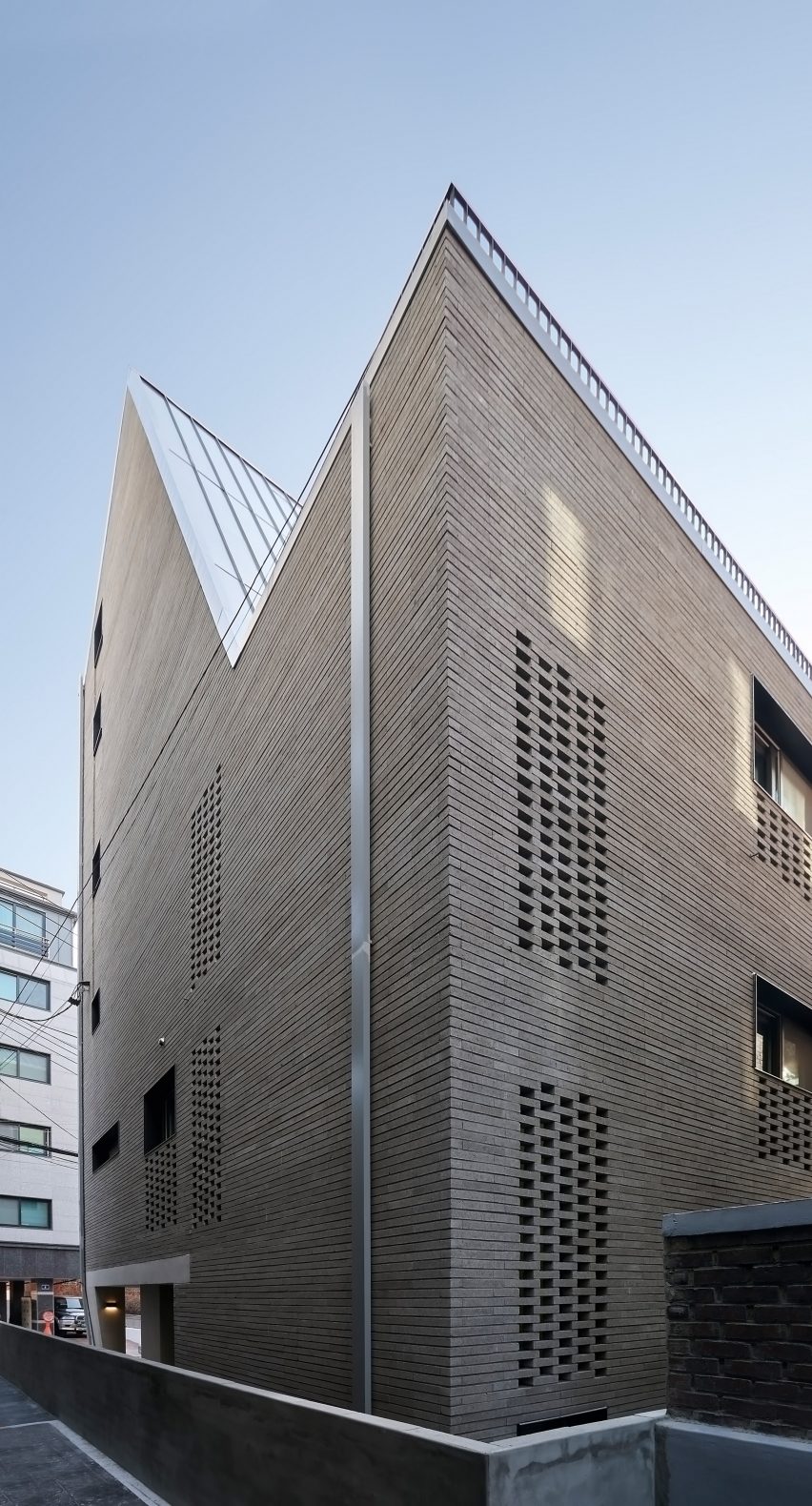
The clients also insisted that the house should contribute to its context at the entrance to an alley, so its form and materiality are informed by its relationship with the adjacent buildings.
The six-storey structure occupies the maximum available footprint on the compact plot. As it extends upwards, the facades are cut away at different angles to comply with regulations regarding rights to light.
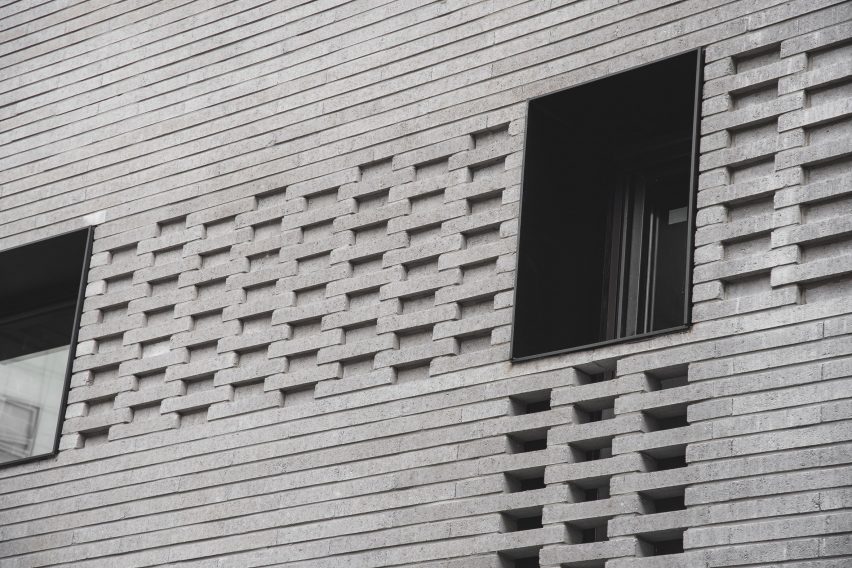
On the ground floor, a void at the front of the building provides parking spaces for the family. The recessed space also marks the entrance to a cafe situated on this level.
Concrete pillars support the upper storeys and tube lights incorporated into the ceiling of the parking area illuminate the space at night, creating a more engaging presence on the street.
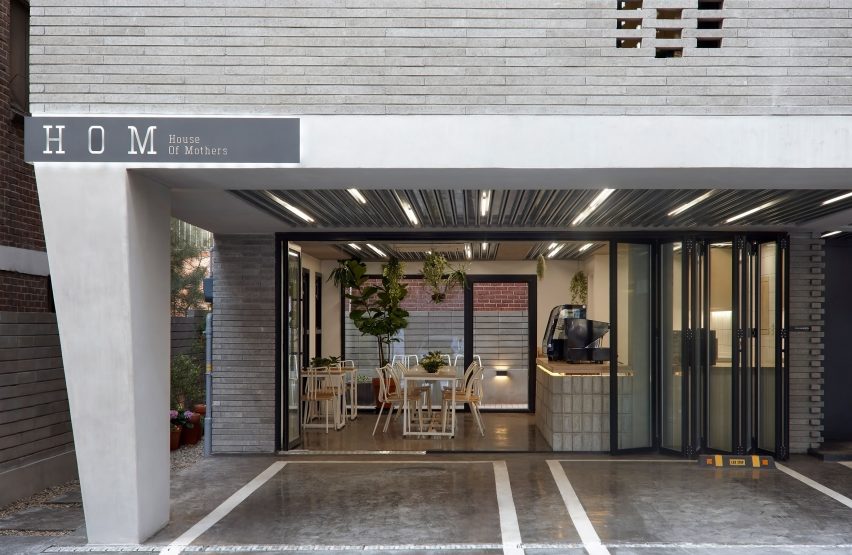
The house's uniform brick facades are interrupted by openings that are partially concealed behind a perforated brick bond where a degree of privacy is required.
Inside the building, the levels above the ground-floor cafe are divided between the different generations. The parents' apartment is on the first floor, with one family occupying the entire second floor and the top three storeys combining to form a further apartment.
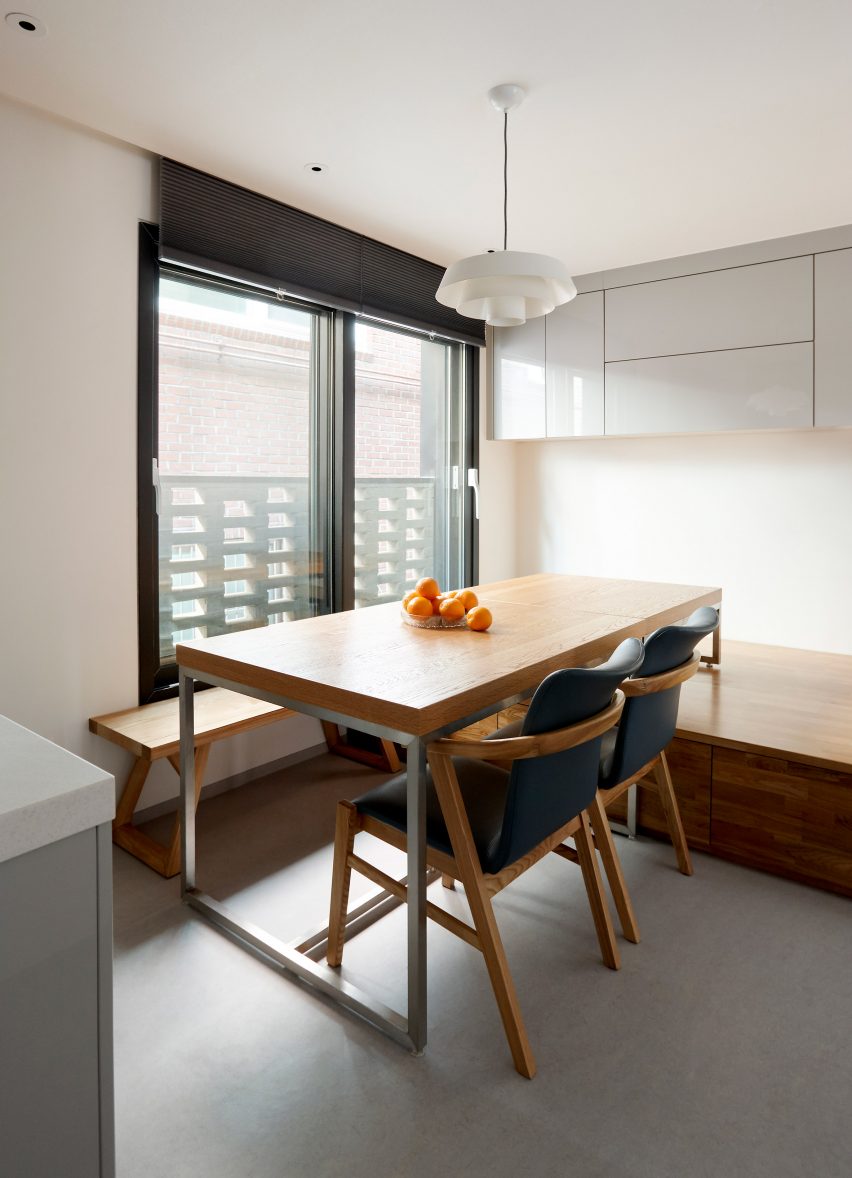
"Each floor that is suitable for each family's lifestyle is planned in a construction method as if it is piled up with three single houses," said Sosu Architects.
"Under this method, each floor is connected to various forms of stairs and those stair spaces are to be a good playground for children."
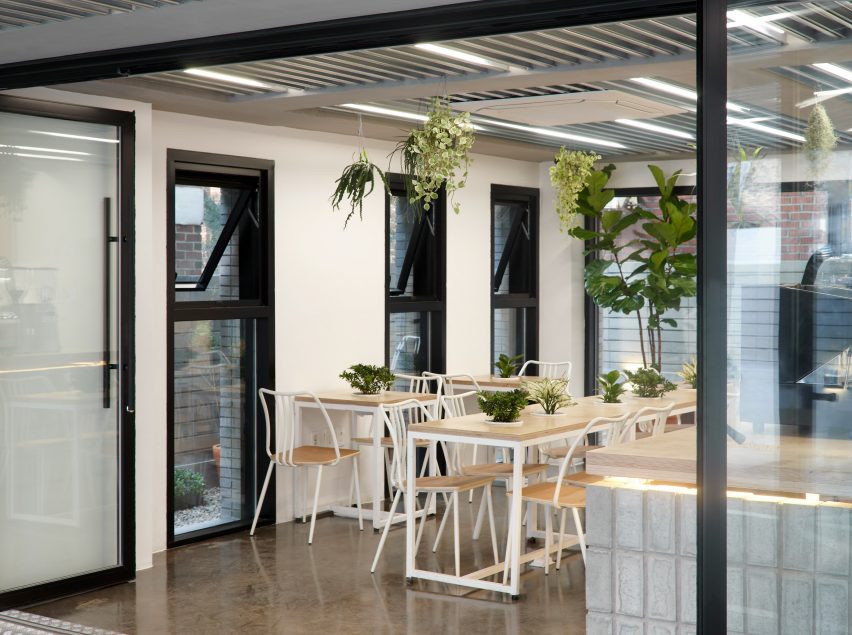
Each of the apartments contains all necessary living spaces, but some of the communal areas such as the kitchen and dining room in the parents' home are designed to be shared with the whole family.
Creating a larger communal room in the parents' apartment means they lack in other areas such as storage, but this is compensated for in their daughters' apartments.
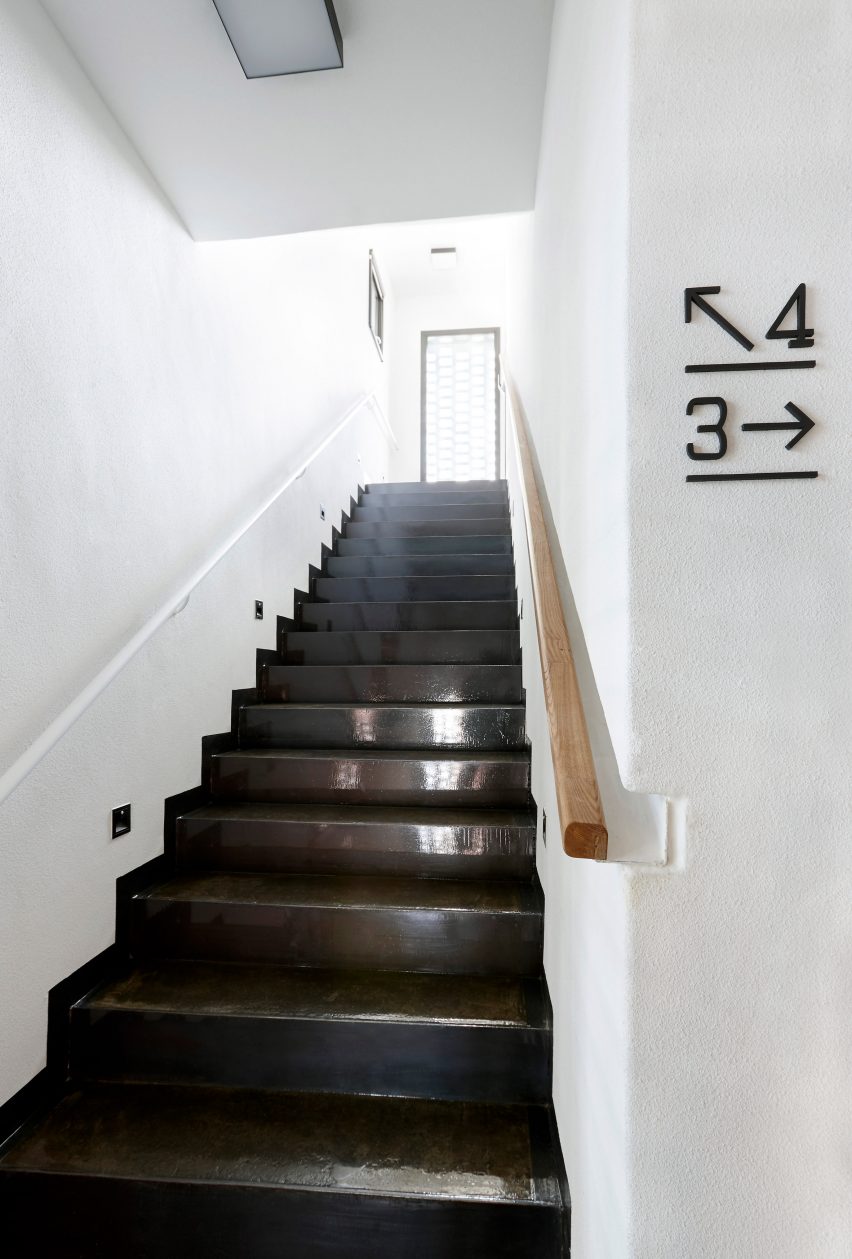
Distributing different functions between the apartments creates a a living scenario that relies on sharing, but increases the efficiency of the internal plan.
Many of the internal spaces facilitate flexible usage, with partitions enabling different areas to be separated off as independent rooms if required.
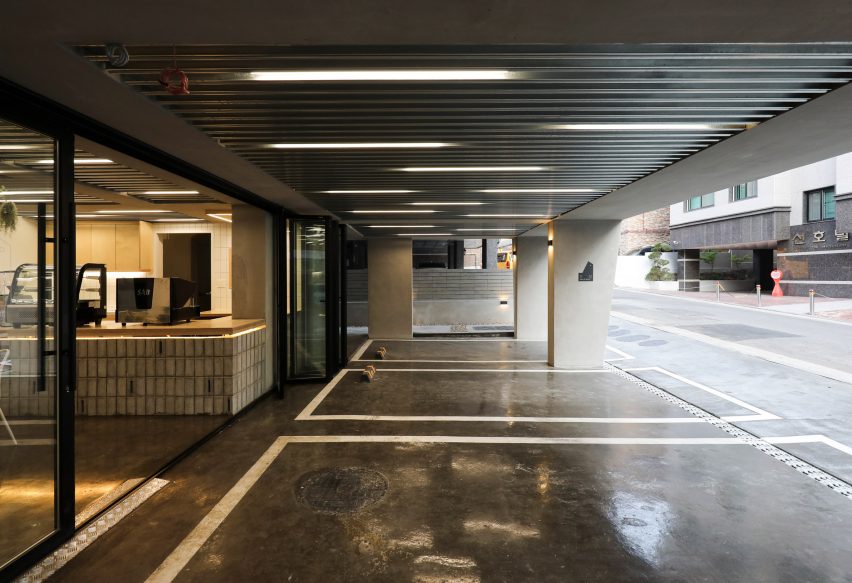
Circulation spaces throughout the apartments are minimised, with most rooms leading off other rooms rather than unnecessary corridors.
The uppermost flat features a staircase with open treads connecting its three levels, including a bedroom contained in a plywood-lined attic with a ceiling that follows the shape of the pitched roof.
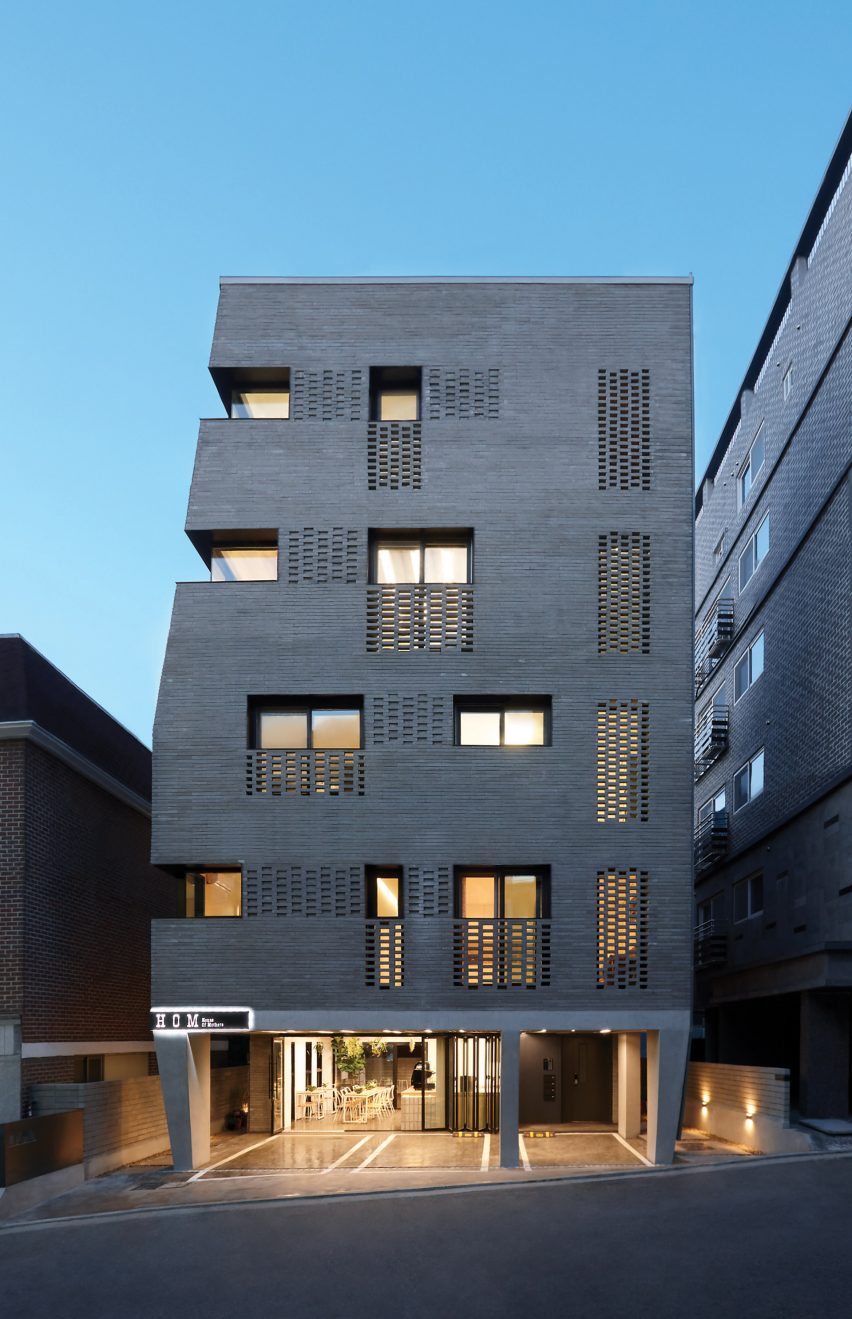
The architects said the project demonstrates an appropriate approach to tackling the need for high-density housing without compromising on the quality of internal space or negatively impacting on the neighbourhood.
"It's time to concentrate on the potentiality of small scale multiplex house as an alternative downtown residence and pay more attention to this healthy housing unit which concerns relationship with the city," said the studio.