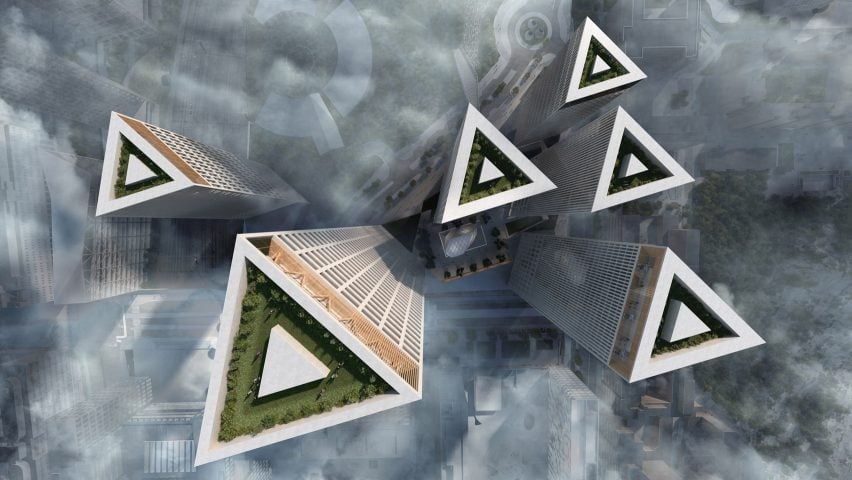
Lahdelma & Mahlamäki Architects plans cluster of triangular smart skyscrapers for Helsinki
Triangle-shaped towers fitted with smart technology form the centre of Lahdelma & Mahlamäki Architects competition-winning masterplan for Helsinki.
The local architecture firm's development was chosen as the winning entry in the contest to execute a phased development of high-density mixed-use towers in Helsinki's Pasila district, north of the city centre.
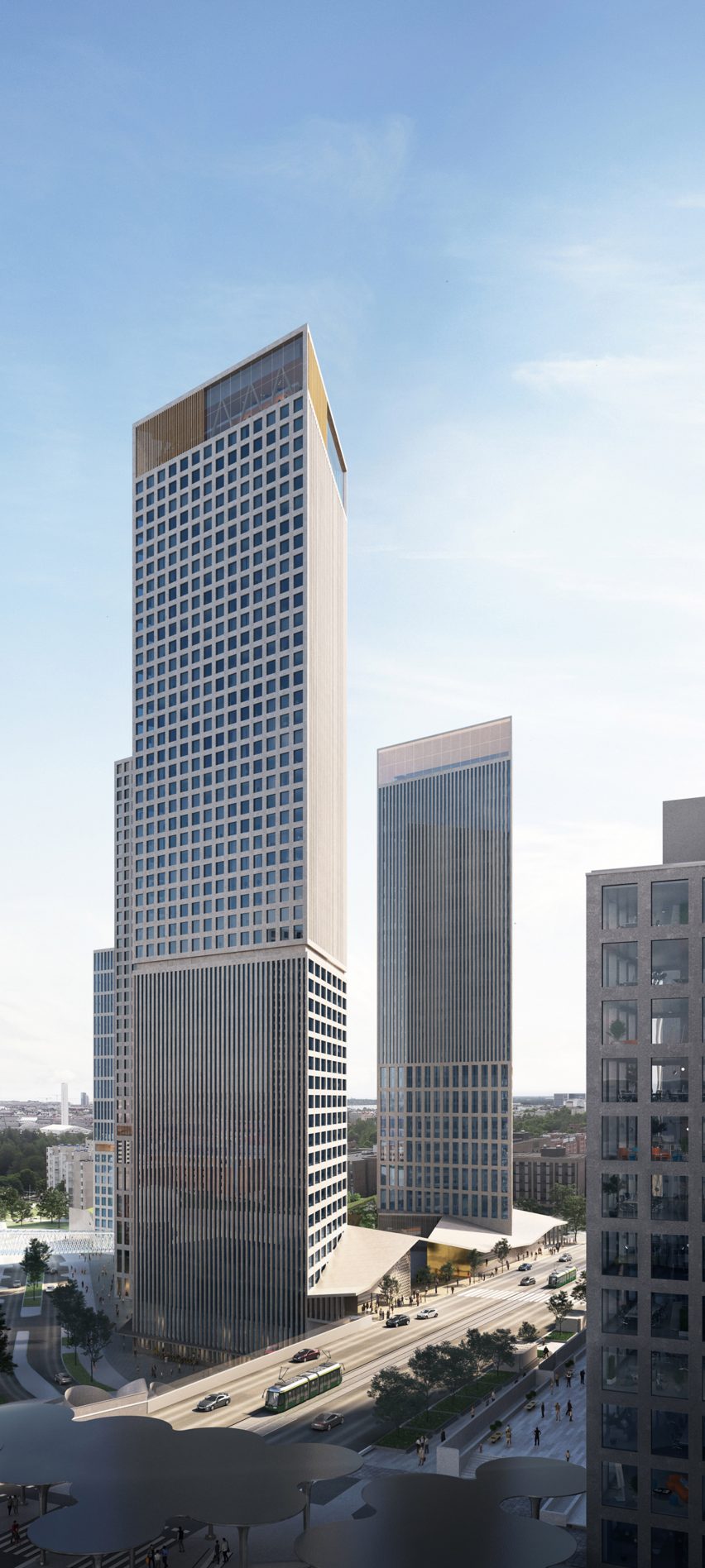
Named Trigoni for the three-sided plans of the towers, the first phase of the Lahdelma & Mahlamäki's development will consists of one 180-metre tall and one 150-metre tall tower connected by a podium containing shops and restaurants.
Triangular plans, claimed the architects, will allow the towers to be slot neatly together on the site whilst being angled to prevent overlooking or blocking light from reaching each other. Windows on the corners will create multi-angle views for the homes, hotel rooms and offices inside.
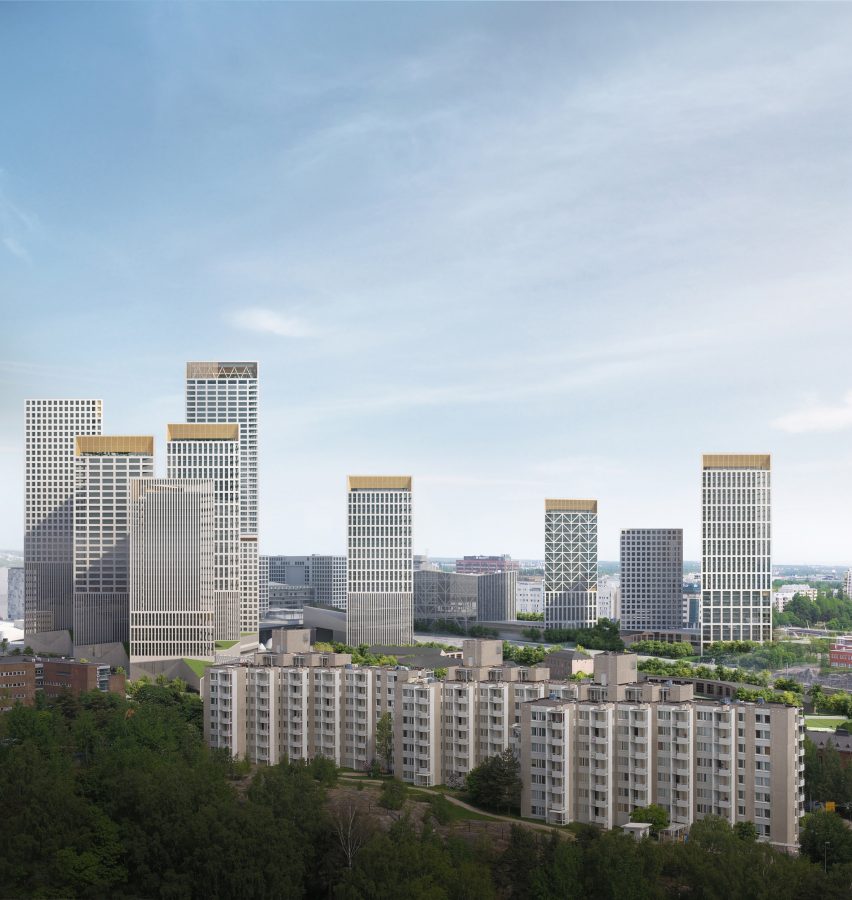
Common rooms throughout the tower, such as one on the 49th floor of the tallest 51-storey tower, will give residents views over the city.
The two towers will be joined by a new public square, and "roof yards", private walled and sheltered gardens, will be situated on the tops of buildings.
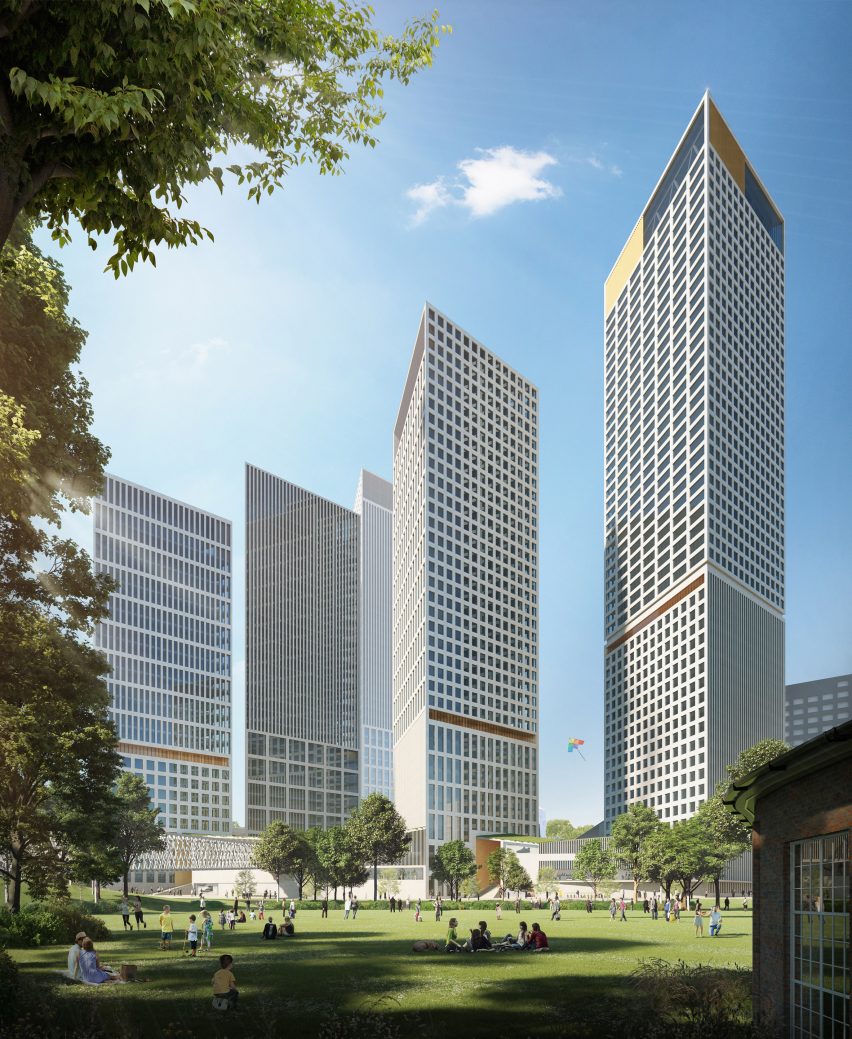
The second development phase will see the rest of the old rail yard turned into a park and sports pitches with ten new buildings – a mixture of high and mid rise – around the perimeter. An existing railway roundhouse will turned into a cultural centre.
A smart system will be integrated throughout the entire development, so residents and hotel guests will be able to use a digital platform to access all the services in the development, such as booking saunas, laundry or cleaning services, or ordering from local shops.
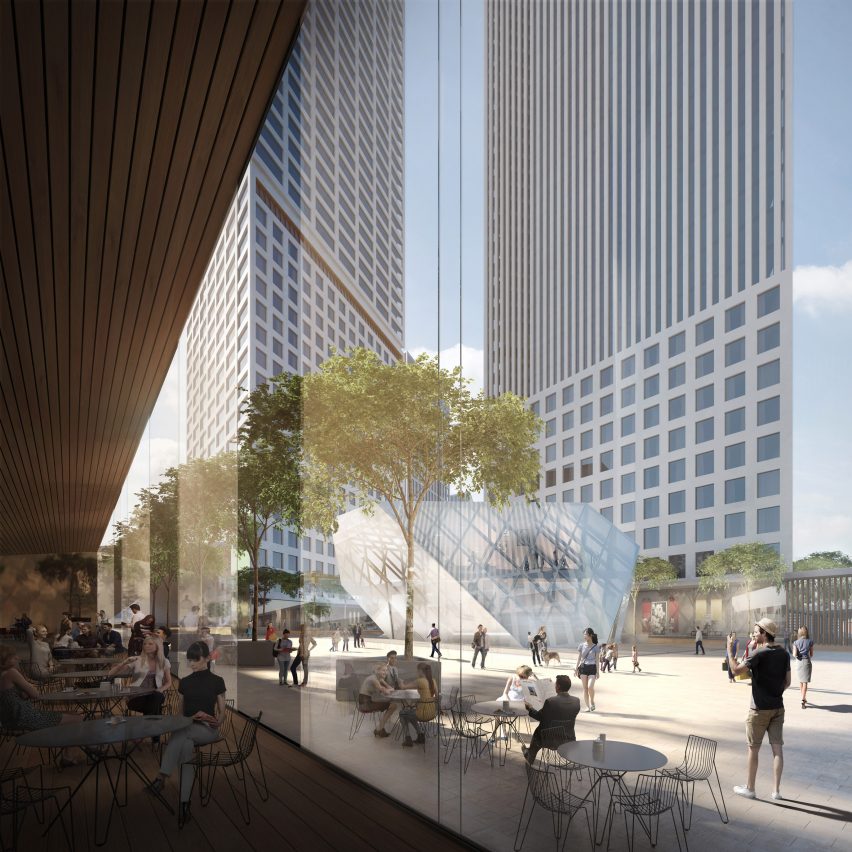
Natural stone, concrete, and ceramic tiles will be used to clad the towers in similar yet subtly different facade designs. Areas shielded from the weather, such as entrance roofs and indents, will be clad in warm-coloured wood.
An angular-roofed pavilion in the centre of the new square will be built from wood and steel and glazed with opalescent glass. The space inside could hold shops, restaurants or a gallery, and will lead to a shopping centre
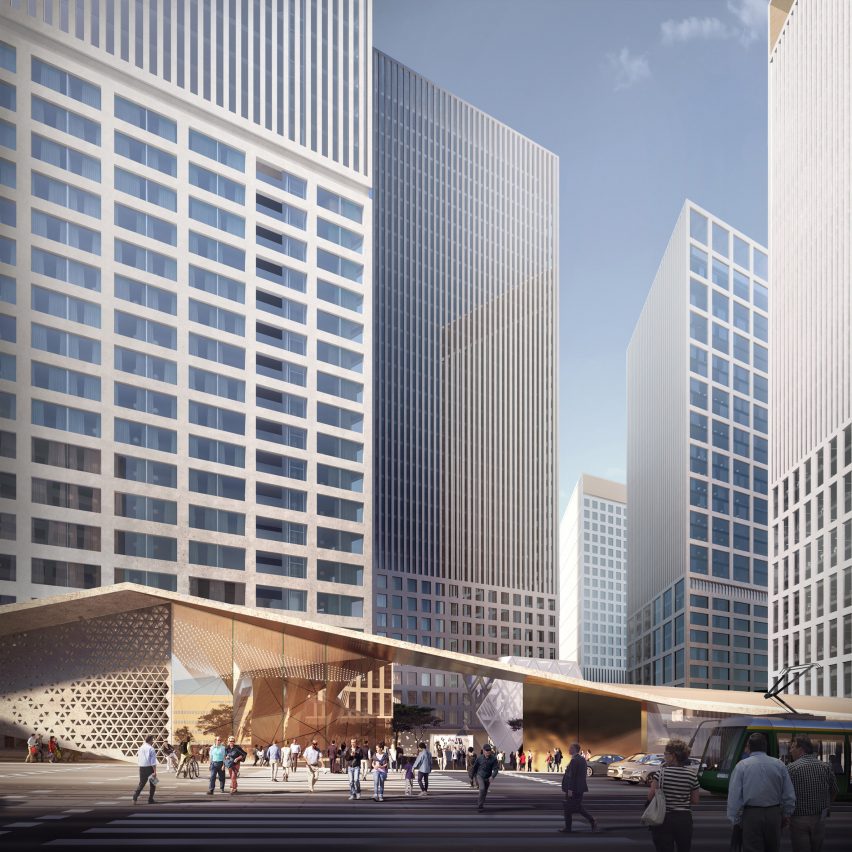
Covered and underground pedestrian and public transport routes will give residents pathways in and out of the development without having to face Helsinki's harsh winter weather.
The city recently saw the opening of a new art museum designed by JKMM Architects, featuring subterranean galleries topped by an undulating public square.
Lahdelma & Mahlamäki's museum of Jewish history in Warsaw, Poland, won the first ever Finlandia Prize for Architecture.