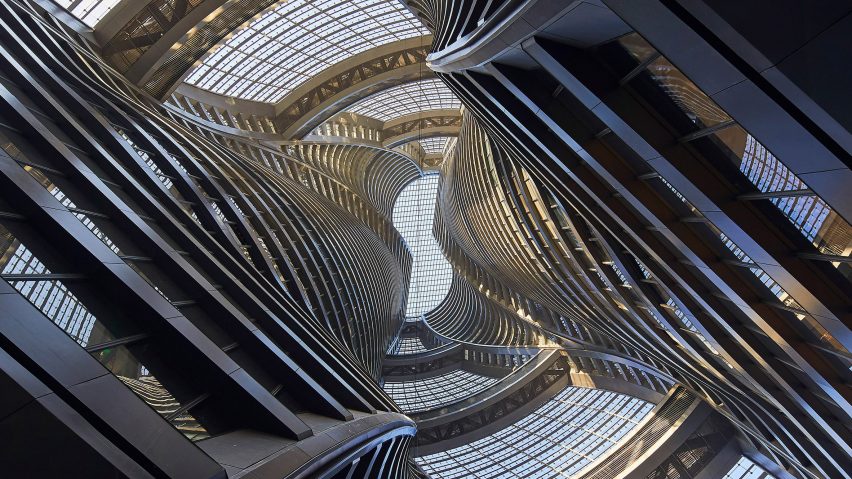
This week, Zaha Hadid Architects completed a skyscraper and unveiled plans for a train station
This week on Dezeen, Zaha Hadid Architects completed a skyscraper with the world's tallest atrium and revealed its plans for a high-speed train station in Estonia.
The 45-storey Leeza Soho skyscraper, designed by the late Zaha Hadid before her death in 2016, contains the world's tallest atrium twisting through its centre.
Located in the Fengtai business district in Beijing, China, the 172,800-square-metre tower is a response to demand from small and medium-sized businesses in the city for flexible and efficient office-space.
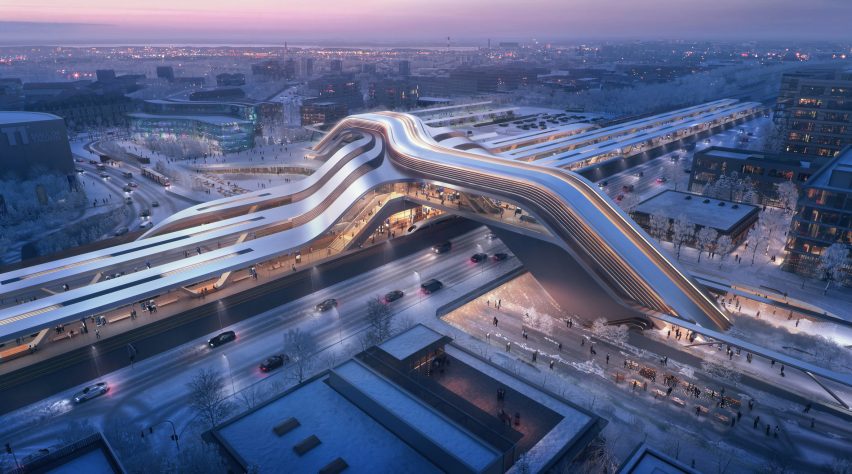
Dezeen also reported on Zaha Hadid Architects' reveal of visuals for the multimodal Ülemiste terminal in Tallinn, Estonia, which will be the beginning of an electrified 540-mile-long railway connecting the Baltic states with Poland.
The new terminal will form part of the Rail Baltica high-speed rail network, and will create links between the city's bus, tram and rail routes and adjacent airport.
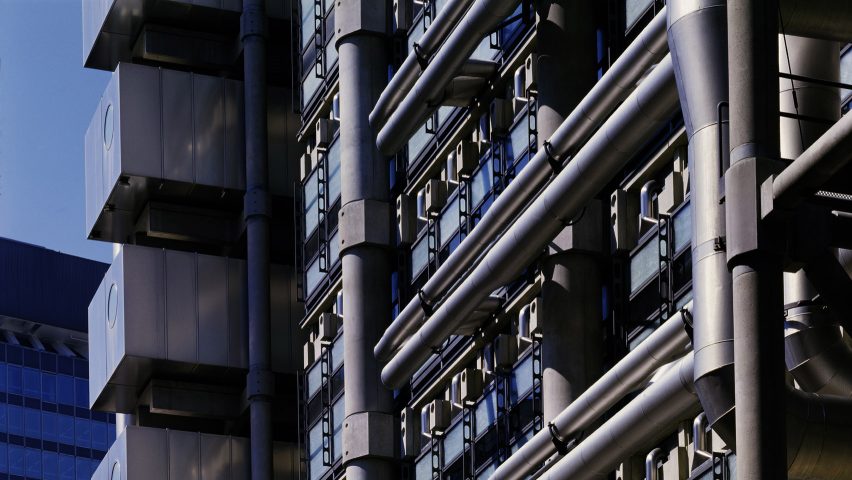
Elsewhere in architecture news, we continued our high-tech architecture series by taking a look at Norman Foster's Renault Distribution Centre in Swindon and the inside-out Lloyd's building in London by Richard Rogers.
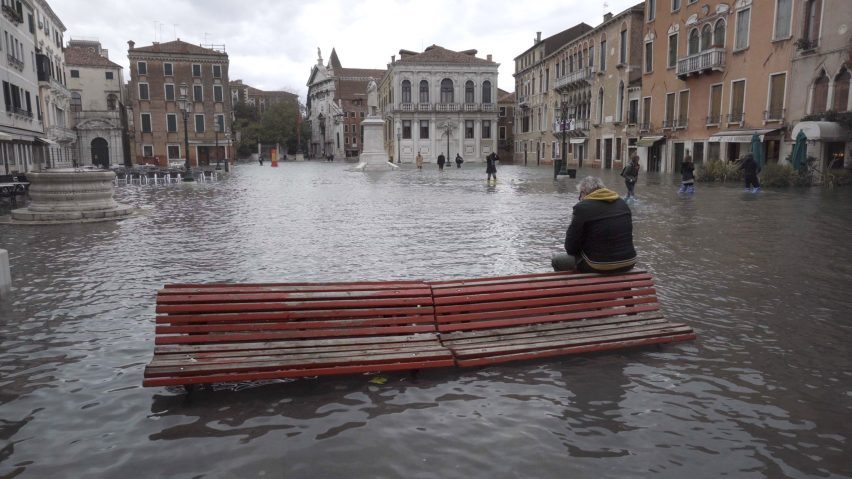
A film showing the impact of Venice's recent floods was also popular with readers this week, created by architectural filmmakers Ila Bêka and Louise Lemoine.
The footage forms part of the duo's two-minute trailer for their latest movie, and shows tourists and shop owners wading through the streets of Venice under water, after it was hit with its worst flood since 1966.
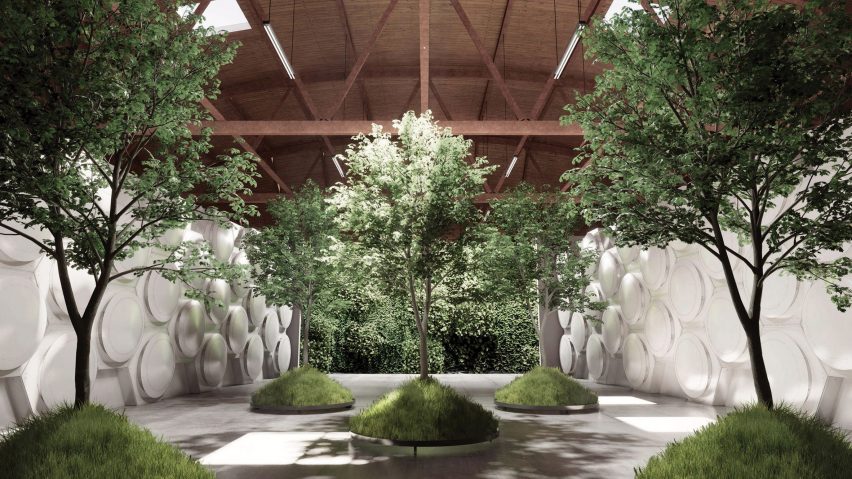
Over in the US, Allford Hall Monaghan Morris revealed a shipping-container housing development in Oklahoma called Squirrel Park, comprising four two-bedroom homes built on a 2,500-square-metre site with a budget of $1.1 million (£850,000).
Olson Kundig also unveiled plans for an after-death facility in Seattle where human bodies will be composted and turned into soil as an alternative to cremation and burial.

In the design world, a host of exhibitions opened their doors this week in London, including a new retrospective at the V&A that explores the impact of cars on popular culture over the last century.
At the Royal Academy of Arts, the Eco-Visionaries exhibition brings together the work of artists, designers and architects who are confronting environmental issues in a bid to rethink our relationship with nature.
While over at the Design Museum, a project that unpacks the human labour and natural resources that go into our electronic devices won Design of the Year 2019.
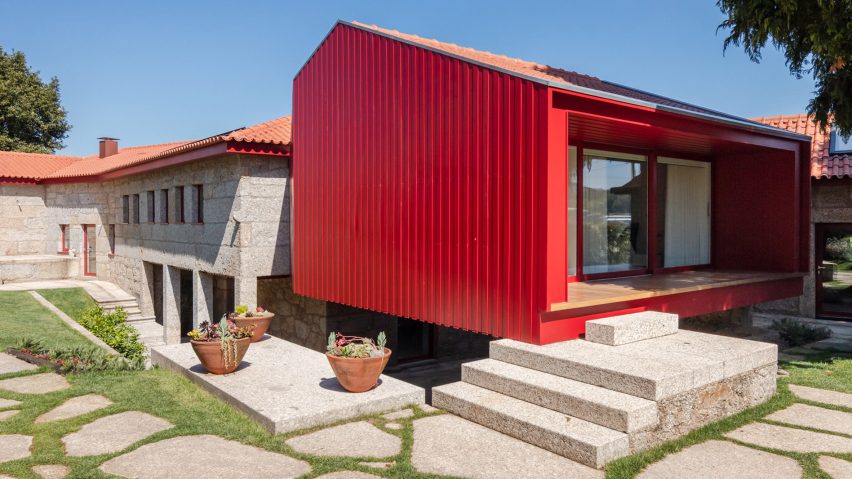
Other projects popular with Dezeen readers this week included a stone villa in Portugal with a bright-red adjoining cabin, a permanent home for the Rain Room installation in Sharjah, and a golden cube-shaped kiosk by OMA installed outside the K11 Musea in Hong Kong.