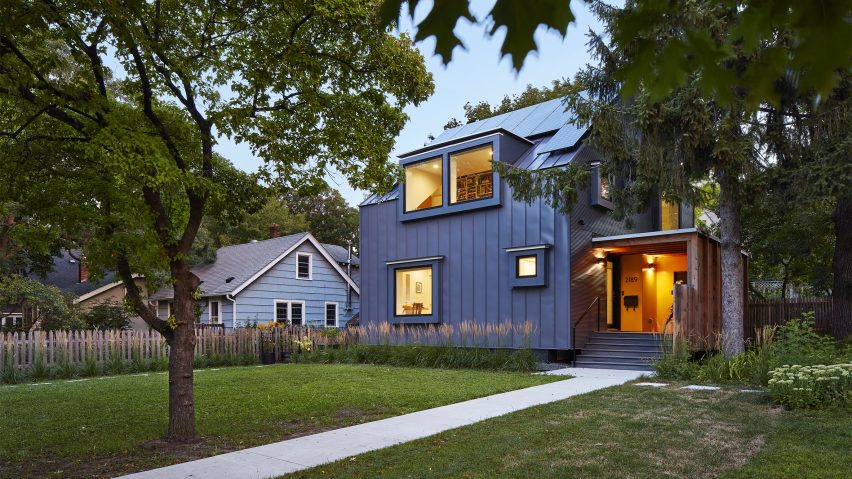
Salmela designs Electric Bungalow in Minnesota for architecture professor
American firm Salmela Architect has designed a solar-powered urban-infill house that is meant to demonstrate a new way forward for single-family housing.
Called Electric Bungalow, the project in Saint Paul, Minnesota, was designed for Thomas Fisher, a longtime architecture professor at the University of Minnesota, and his wife, Claudia Wielgorecki.
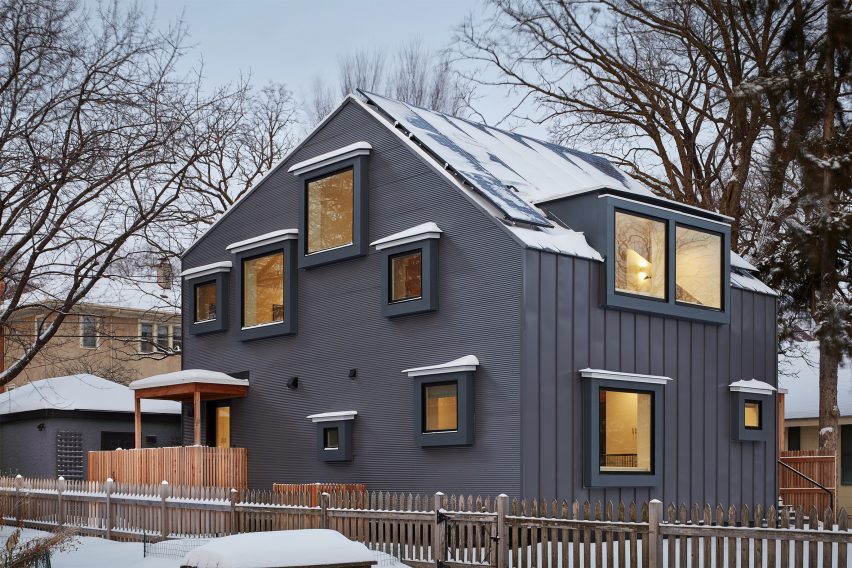
The house sits near the university, in the St. Anthony Park neighbourhood.
The clients have lived in the area for two dozen years. After purchasing a new property near their original home, they contacted Salmela Architect – based in Duluth, Minnesota – to design a sustainable dwelling that embraced the local context.
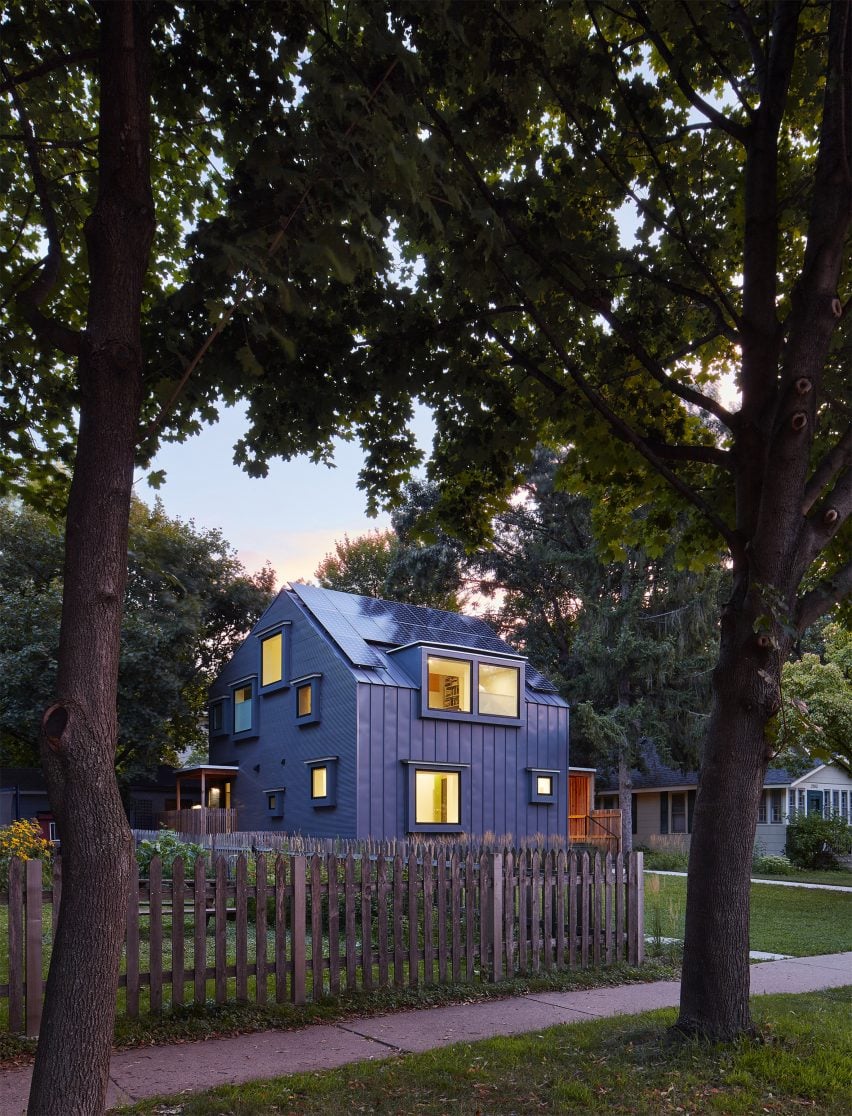
"They envisioned a new home that could serve as a prototype for building environmentally friendly, self-powered infill housing that was sensitive to the existing neighbourhood form within a relatively modest budget," said the firm.
Electric Bungalow is meant to demonstrate a new way forward for single-family housing. Its toolkit of design strategies can be used on any site and be adapted to a variety of needs and tastes, the architects said.
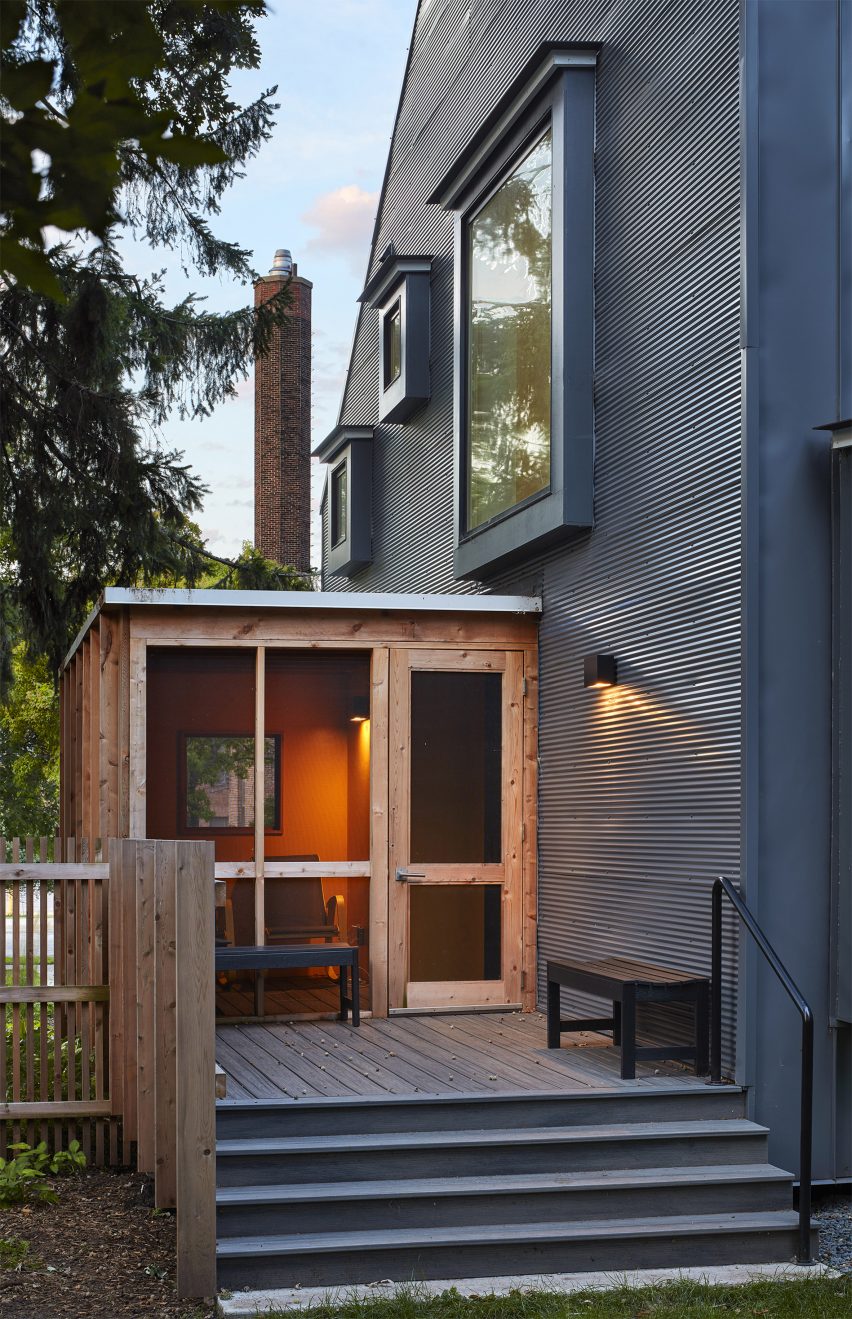
"Our urban housing stock is energy inefficient and deteriorating," the firm said. "This compact home addresses a handful of impending crises with optimism and exuberance."
The project required the demolition of a rundown, single-storey bungalow that encompassed 700 square feet (65 square metres). It sat atop a concrete foundation wall measuring 20 feet (six metres) in width.
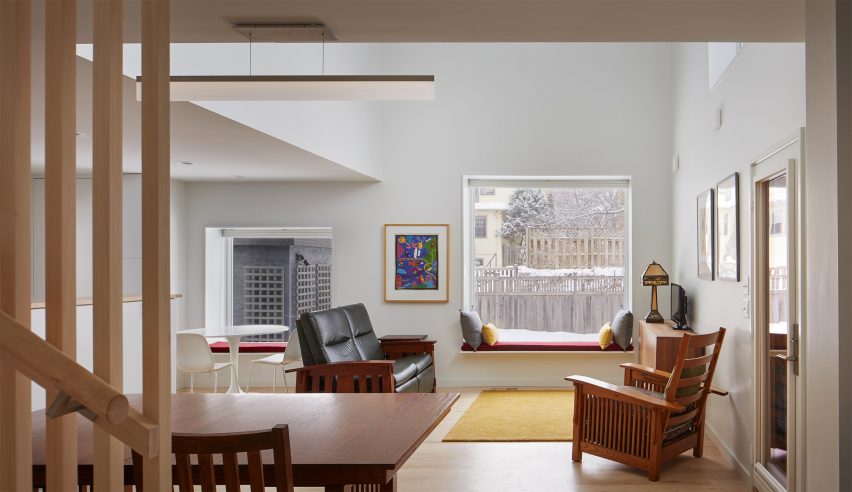
The team opted to keep the foundation wall to reduce costs and to maintain the landscape.
"The foundation was reused, eliminating costly excavation and allowing the surrounding trees, landscape and neighbourly relationships to remain intact," the architects said.
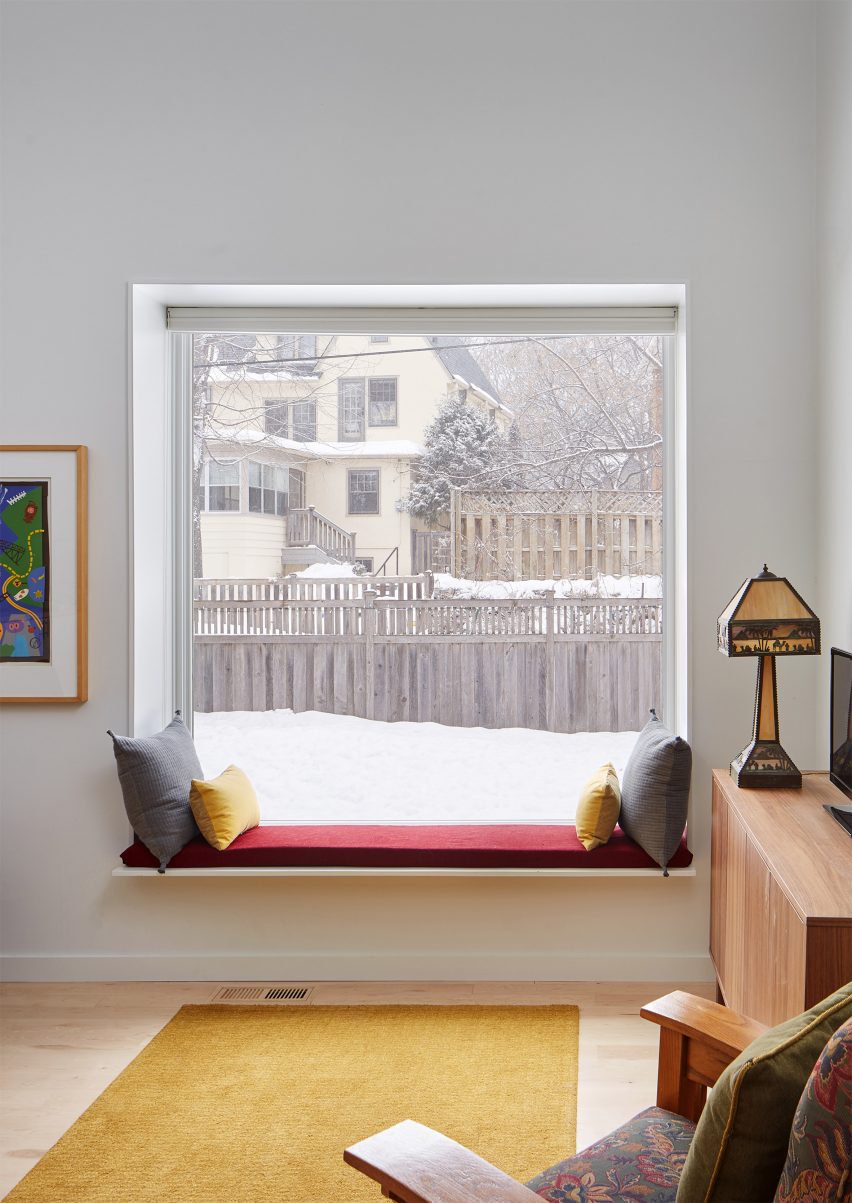
Atop this foundation rose a new, multi-story structure with a rectangular plan and an asymmetrical gabled roof. The new building totals 1,452 square feet (135 square metres).
Exterior walls are clad in grey-toned panels made of corrugated and standing-seam metal – materials chosen for their affordability and durability.
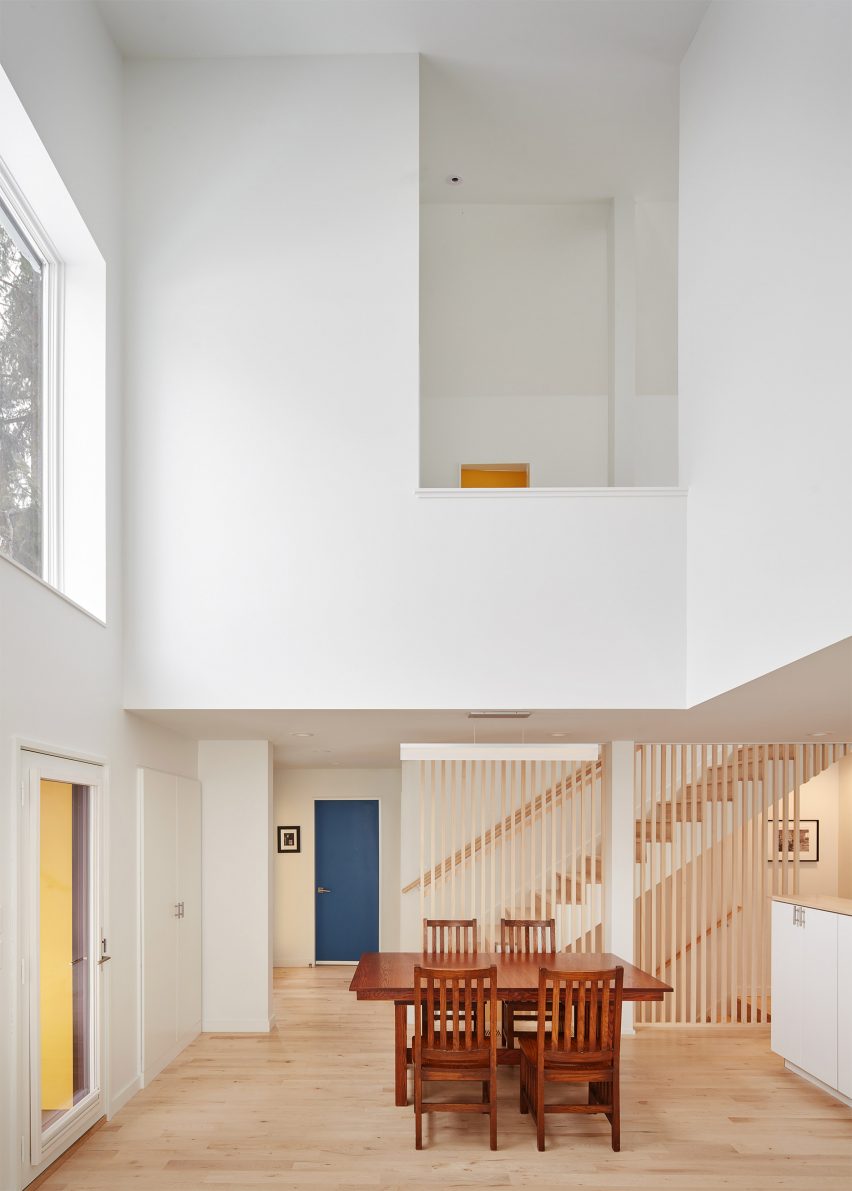
Facades are dotted with windows of varying sizes, which are arranged in a way that directs the eye upward.
"Whenever possible, the clients wanted to direct views toward the sky and mature tree canopy rather than into neighbouring living spaces, creating an almost cabin-like experience in the city," the team said.
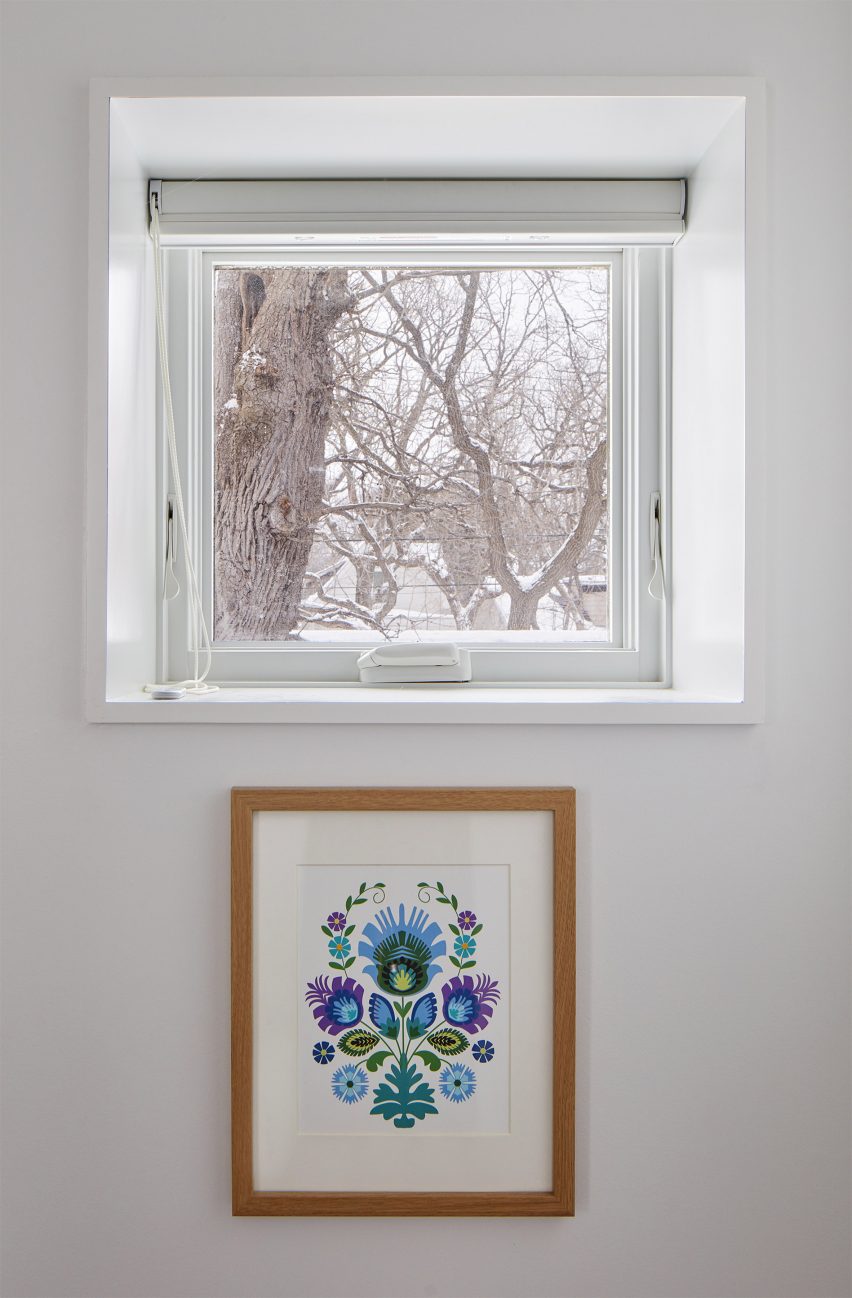
The windows slightly project outward, which in turn creates a bit more space inside.
Large apertures accommodate window seats, while smaller ones have sills that double as counters or shelf space. A double-wide dormer window played a key role in creating a comfortable home office in an attic-type space.
In terms of the home's footprint, the team was able to add 100 square feet (9.3 square metres) to the ground floor by cantilevering the building two feet (61 centimetres) off each side of the foundation wall.
This subtle bump-out allows the ground level to hold the public area, along with a bedroom – an important consideration for the clients.
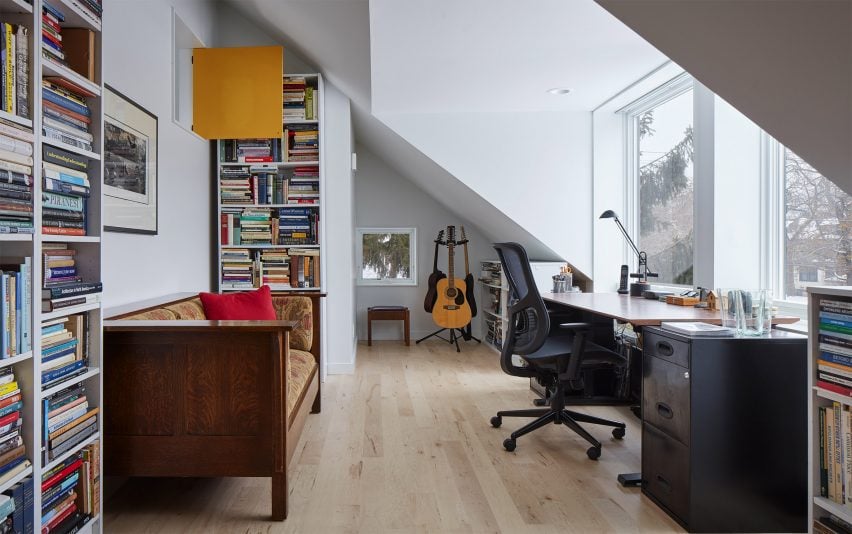
"A key requirement was that the design enables ageing-in-place, an issue that will become increasingly relevant in the coming years with the ageing baby-boomer generation," the architect said.
The front portion of the ground level encompasses a bedroom and laundry closet, along with a bathroom designed to accommodate people with disabilities.
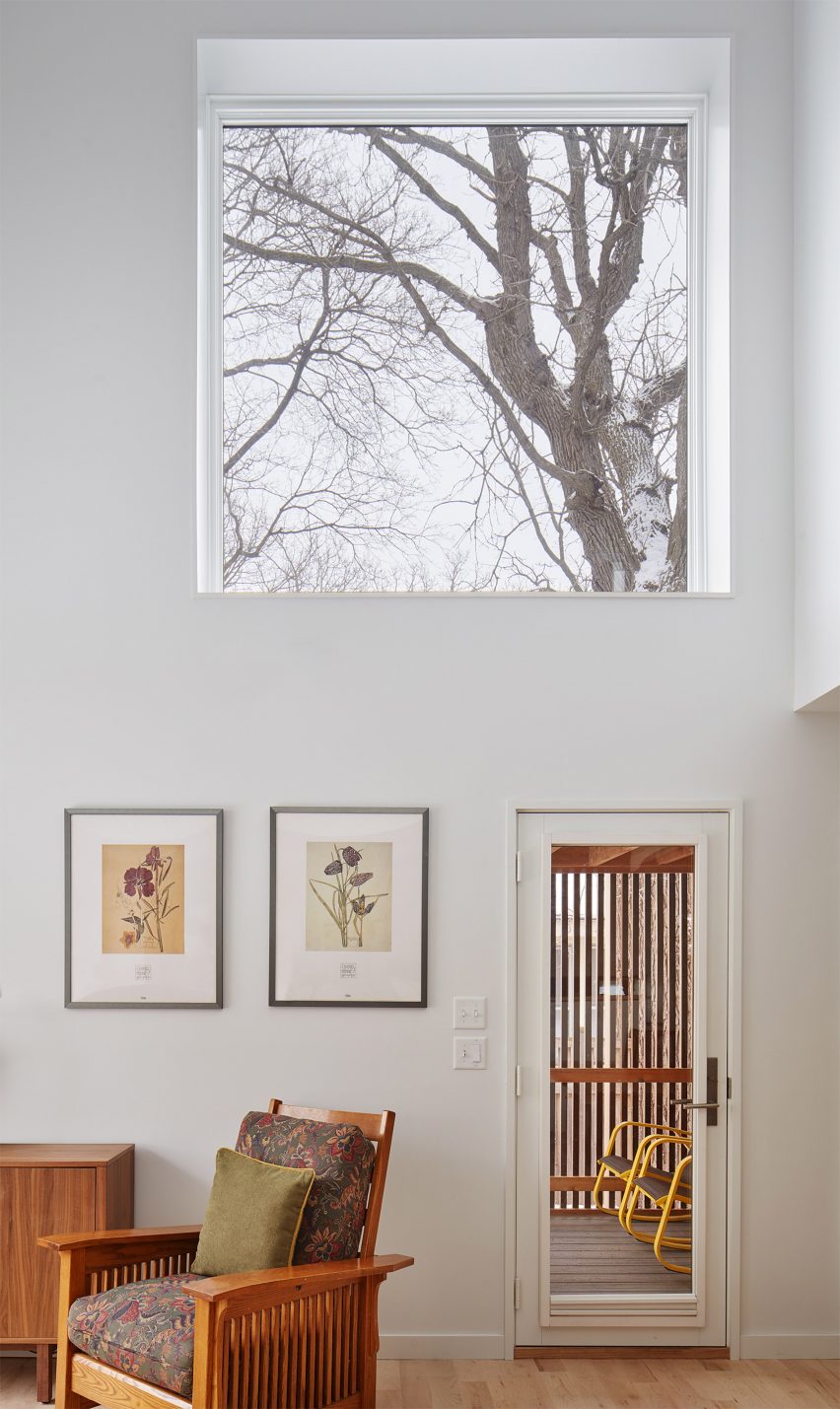
The kitchen, dining and living area are located within an open room toward the rear of the plan. Over the sitting area, the ceiling soars to a height of 20 feet (six metres).
"The double-height volume makes the compact space feel generous while helping articulate and organise the dining and kitchen areas around it," the team said.
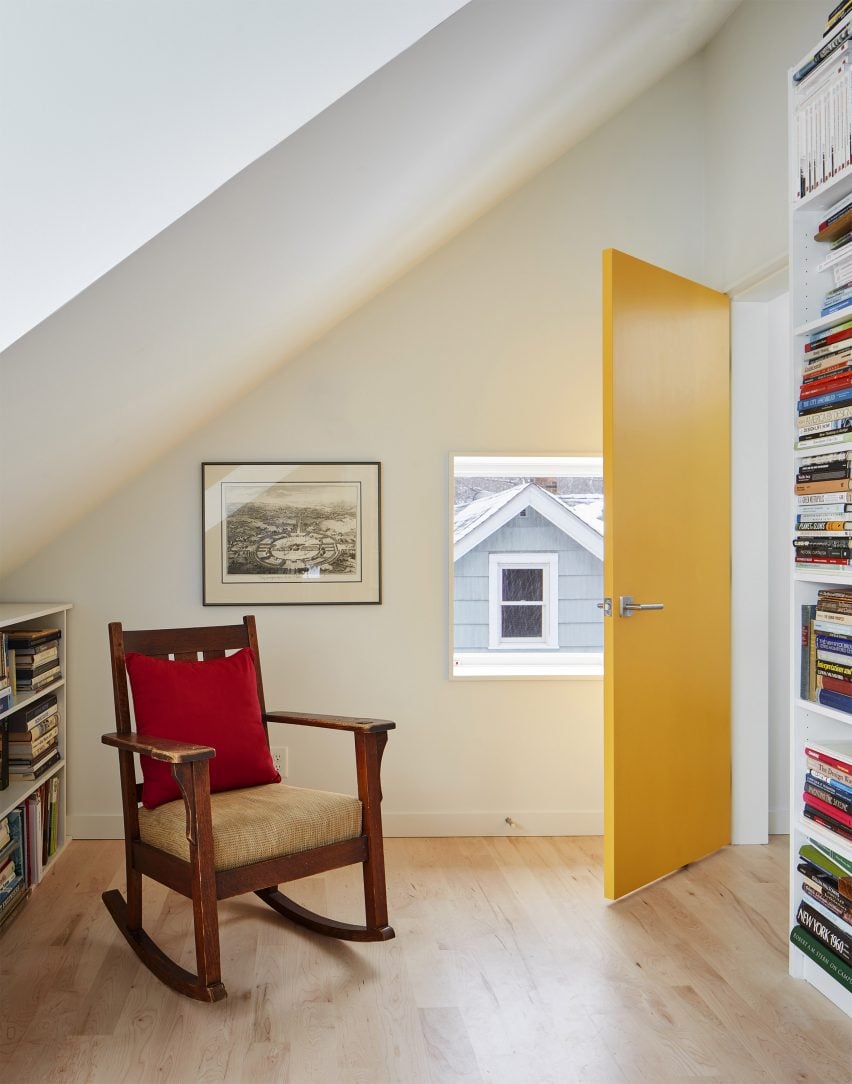
Upstairs, the team placed a bedroom and a reading room, along with the office.
Finishes throughout the interior include white walls and light-toned wood. Painted doors add a pop of colour.
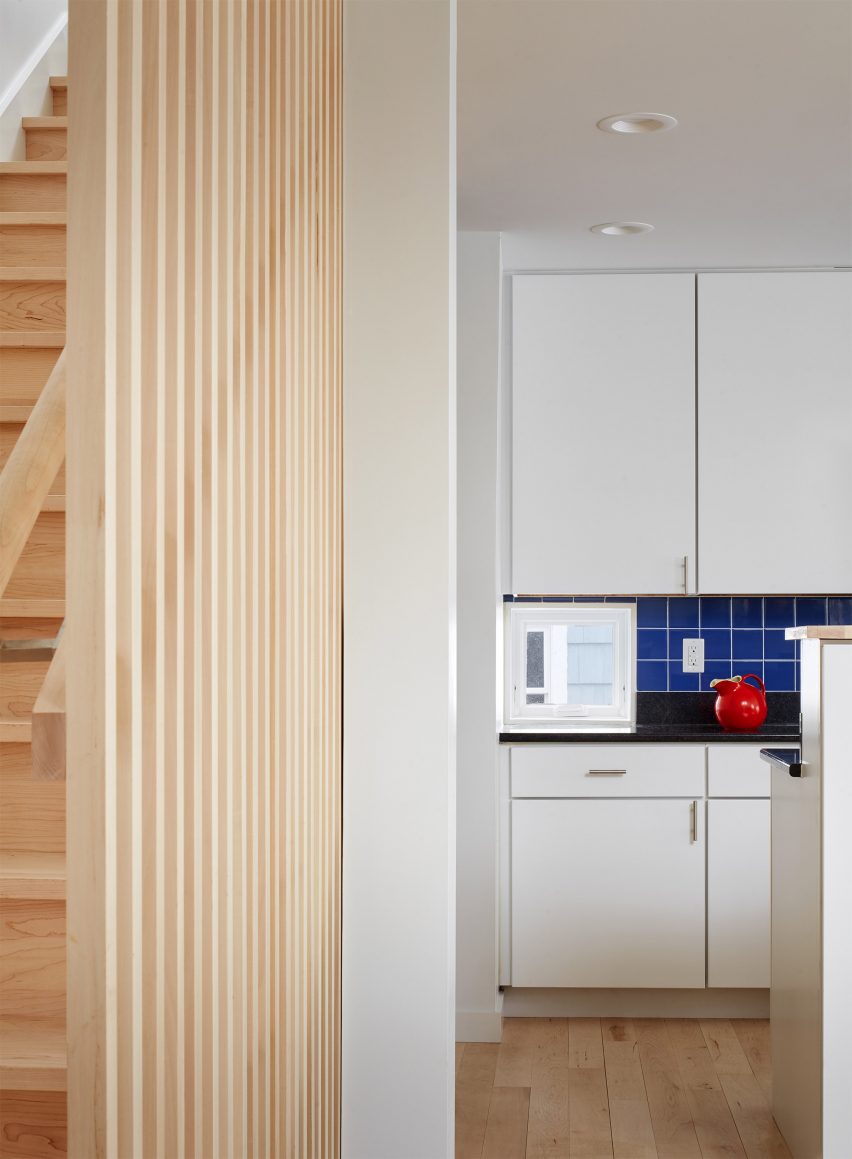
The home's roof holds a 5.2-kilowatt solar array that generates power for the home. Excess energy is stored in a Tesla Powerwall battery.
"Energy self-sufficiency allowed the clients to cap their gas line at the street, eliminating fossil fuels as an energy source," the architects said.
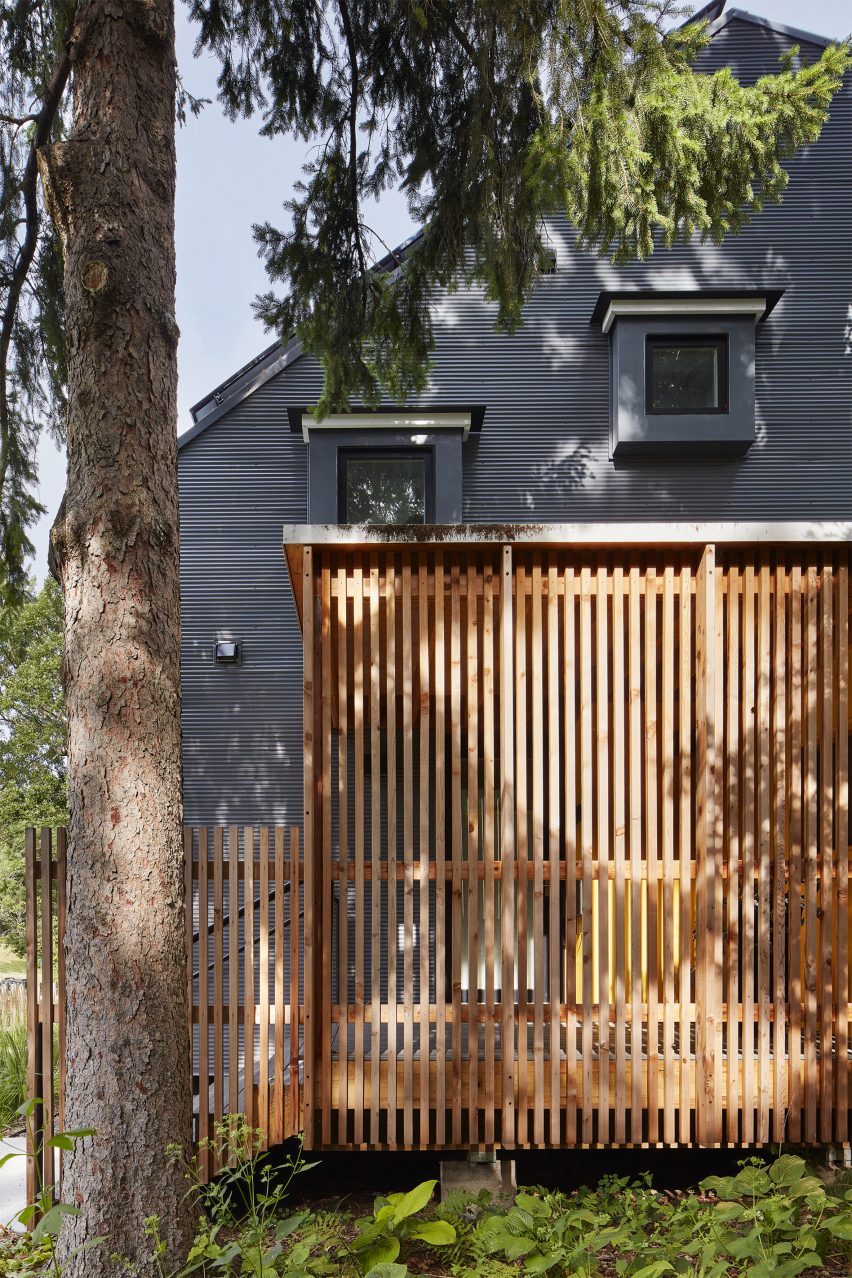
In the home's front yard, the team planted native species that are pollinator-friendly.
The backyard looks toward the clients' original home, where their oldest daughter and grandchildren now live. Another daughter lives next door.
"Their younger daughter's family purchased the house next door shortly after, creating a multi-generational cluster that has proven extremely valuable for the entire family during the Covid pandemic," the team said.
Salmela Architect was founded in 1994. Other projects by the firm include a single-storey home with cube-shaped skylights, a retreat in a Wisconsin forest, and a lakeside cabin that has a cantilevering upper level.
Photography is by Corey Gaffer.
Project credits:
Architect: Salmela Architect
Design Team: David Salmela, Kai Salmela
Clients: Thomas Fisher and Claudia Wielgorecki
Engineering: MBJ
Builder: Cates Fine Homes