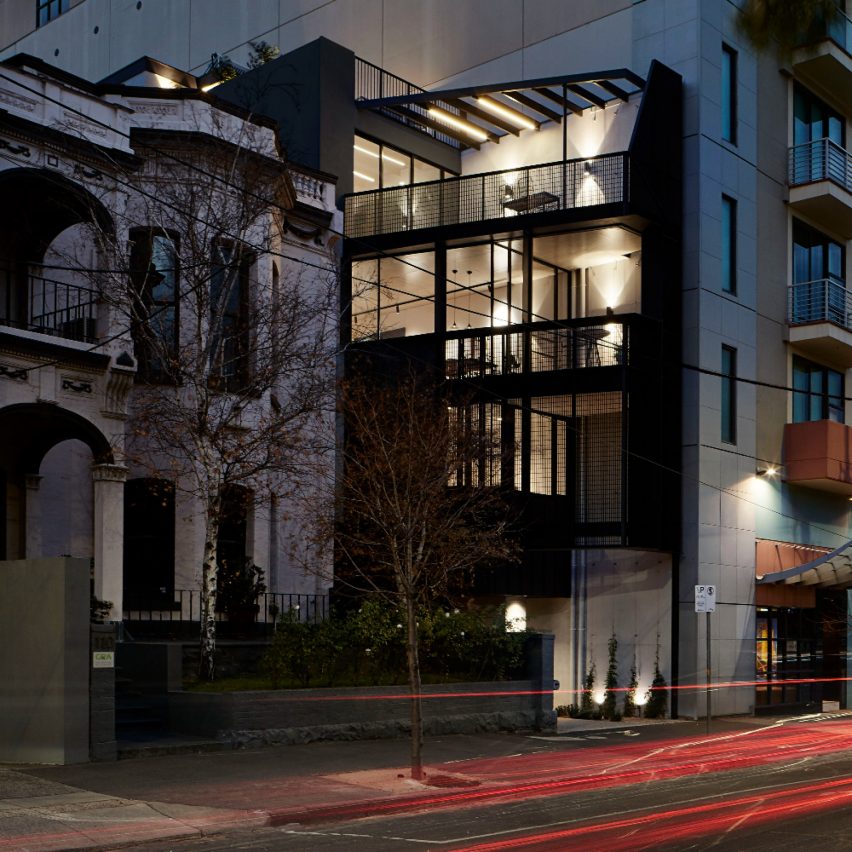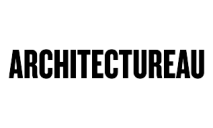Jolimont Infill is a multi-residential project occupying a long narrow site in the urban context of Jolimont, Melbourne.
Two townhouses embrace the gritty inner urban city context. The project demonstrates a vertical living model that makes use of infill land; sliding into a narrow under-utilised inner-city site. Jolimont infill offers suggestions to future housing typologies and in the context of population growth offers an example of how architects can provide high quality living solutions as well as financial yields on tight problematic sites.
This project has been longlisted in the housing project category of Dezeen Awards 2021.
Architect: Matt Gibson Architecture + Design
Project: Jolimont Infill






















