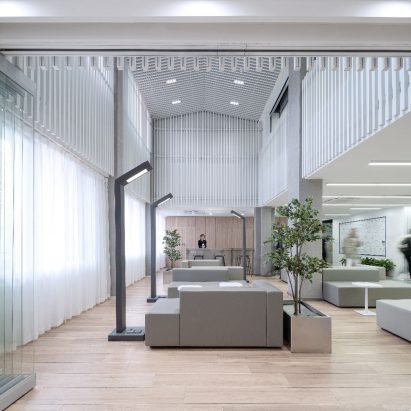
Chu Kochen College Dormitory by 2408
The Dormitory of Chu Kochen College is an interior renovation project of an existing dormitory building at Zhejiang University in Hangzhou. More

The Dormitory of Chu Kochen College is an interior renovation project of an existing dormitory building at Zhejiang University in Hangzhou. More
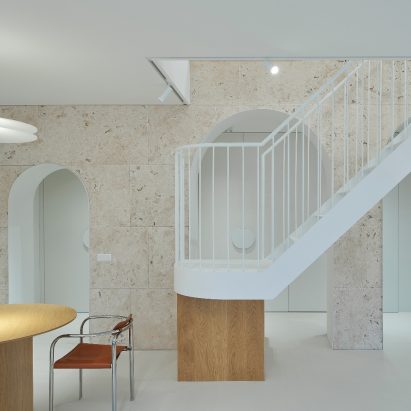
2XJ Architects has designed a two-storey family apartment called Greetings from Rome in the old town of Vilnius, Lithuania. More
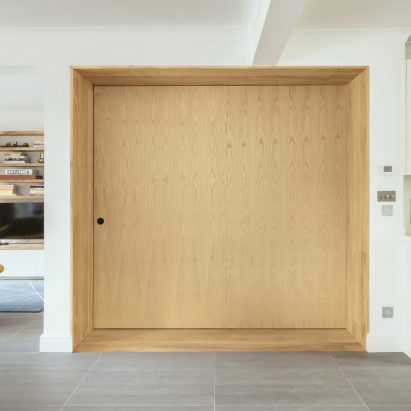
A Small Studio has designed the interiors of a detached Victorian house with impressive high ceilings and beautiful front-facing brickwork details. More
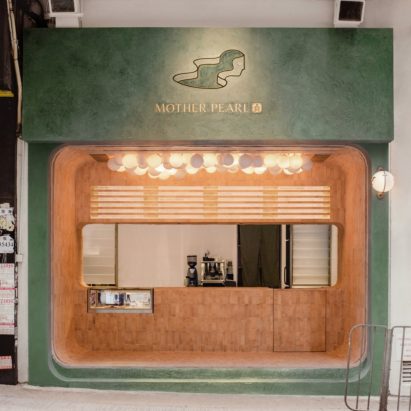
A Work of Substance has designed a bubble tea shop with a dark olive green facade called Mother Pearl. More
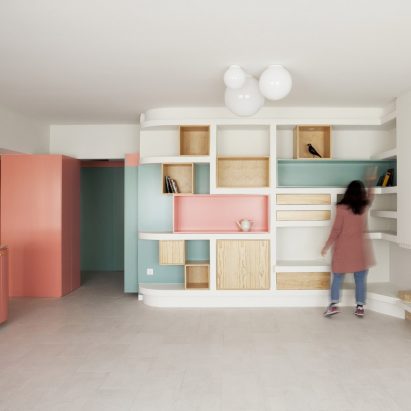
Design studio A2 Office has remodelled the interiors of CR IS Apartment in Vila do Conde, Portugal. More
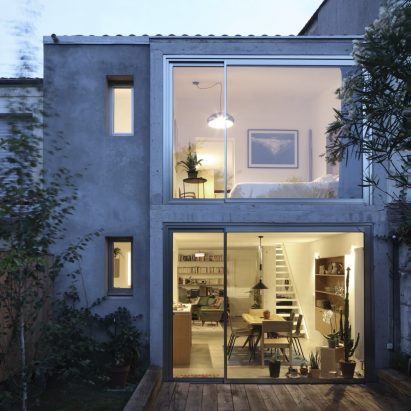
Architecture firm A6A has designed an extension to a house called Home Made in Bordeaux, France. More
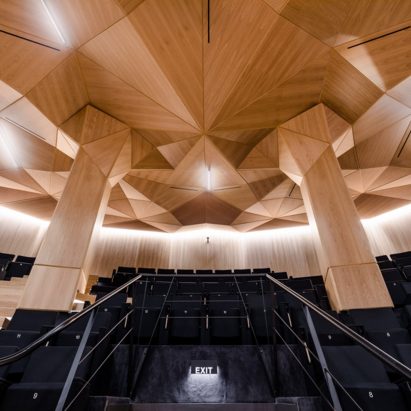
Ahylo Architects has designed Technopolis Auditorium, which features an acoustic ceiling to create a unique atmosphere. More
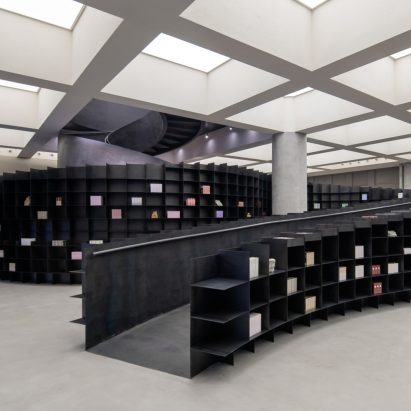
Aim Architecture has designed the interiors of cosmetics store Harmay in Chengdu, China. More
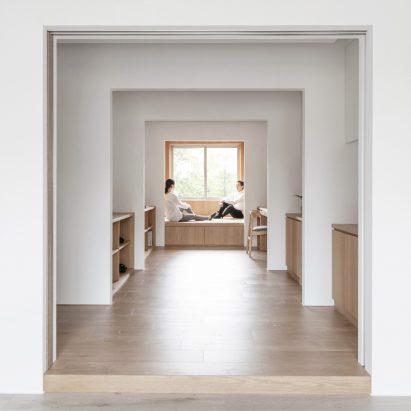
One/Split House is an interior renovation for a photographer's residence in Taiwan, an experiment testifying both "one" and "multiple" spaces in a living domain. More
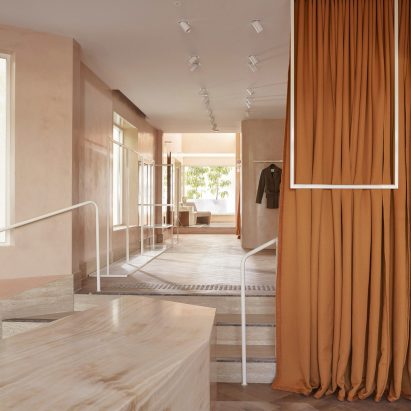
Camilla and Marc Armadale occupies a rectilinear site located within a small neighbourhood in Melbourne renowned for its art galleries and antique shops. More
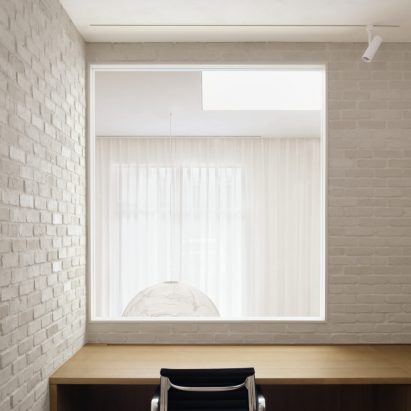
The LAUR office is designed around a succession of masonry blocks that recreate a bright outdoor urban environment, delineating the workspaces through a maze. More
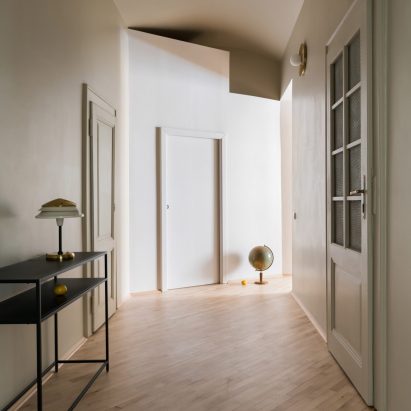
Alepreda Architecture's gut renovation of a small apartment in Prague recalibrates the floor plan by adding a study/bedroom and a powder room. More
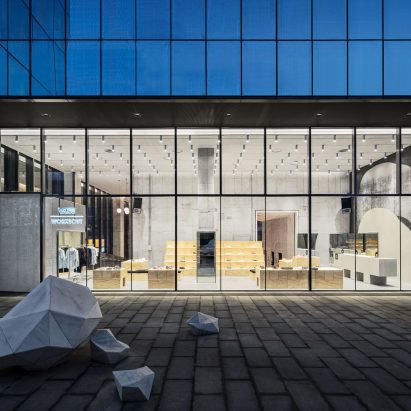
Part of a retail renewal project inside the Ryse Hotel in Seoul, the Vans Store by Worksout and Andrea Caputo is the last of three stores following the same design themes. More
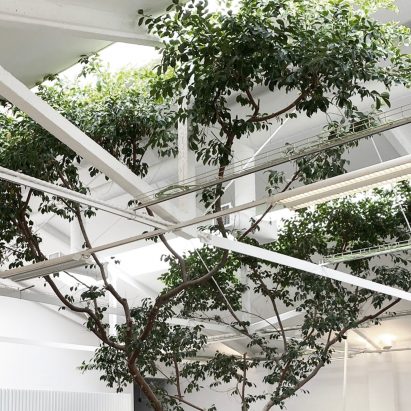
Aquid has refurbished an old warehouse that was found almost abandoned into the Ficus office, which is integrated into the city. More
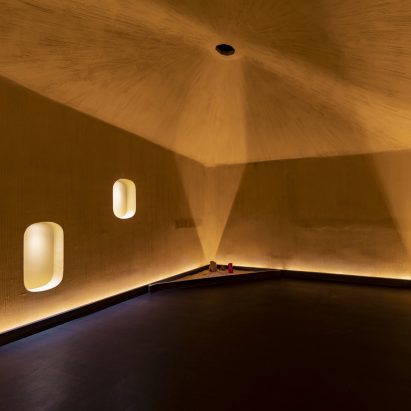
Satoru is the first sensory deprivation centre in eastern India that curates spatial sensory stimuli to augment relaxation and healing. More
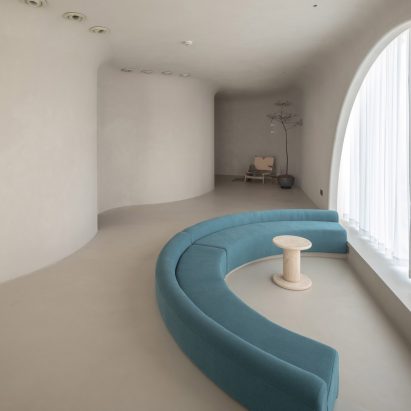
Atelier Right Hub has designed Soul Realm SPA House comprising massage rooms as well as meditation and communal spaces in Hangzhou, China. More
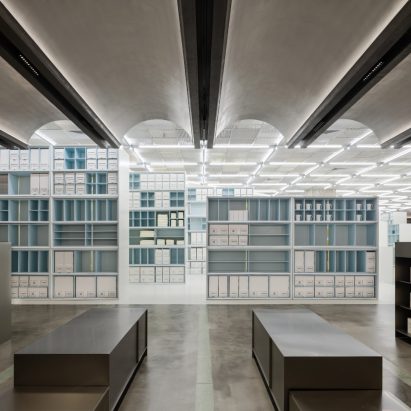
Atelier XY has transformed a former research and documents archive into a retail interior called NOME Archive. More
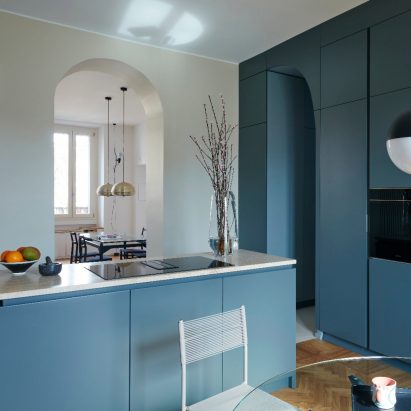
Atelierzero recently completed a residential project in which two apartments were merged within a typical Milanese casa di ringhiera, where the units overlook an inner courtyard. More
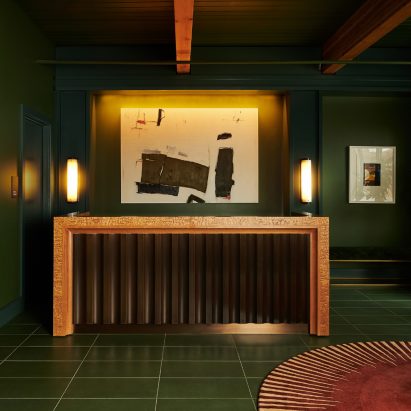
Chief Chicago is a modern pied-à-terre intended to serve as a third space for women to find supportive connection and empowerment. More
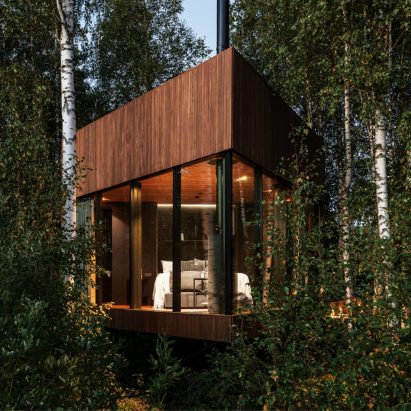
Estonian architecture office B210 has designed a wedge-shaped holiday cabin raised on stilts called Maidla Nature Villa. More
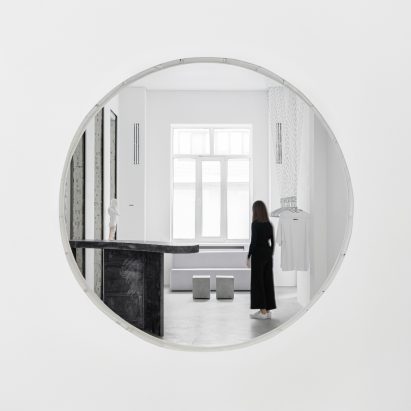
Balbek Bureau has designed a tattoo studio in Kyiv's historic neighborhood of Podil for a Ukrainian artist. More
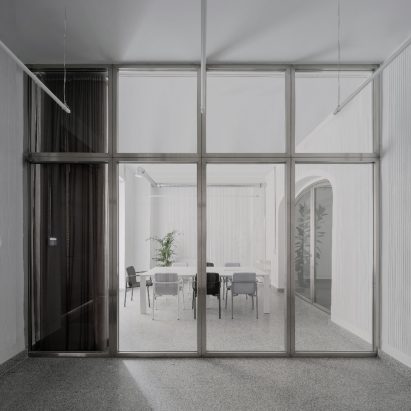
Barrio Bohrer has converted a former electricity supply premise into offices for a new and technological real estate developer in Madrid. More
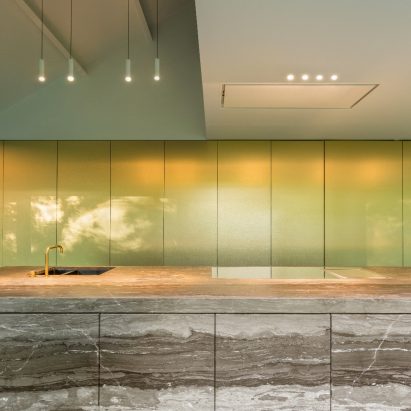
Basil Architecture transformed a former chalet into an airy house, whereby the volume of the extension was adapted to the positioning of the existing oak trees. More
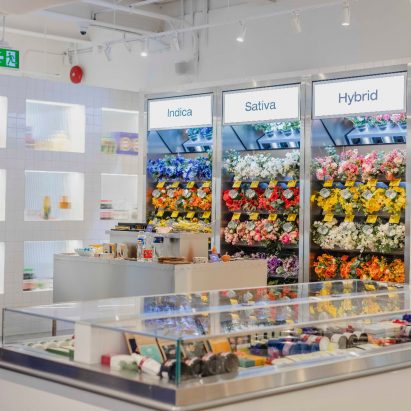
Bergmeyer collaborated with Superette to elevate their playful cannabis dispensary concept in Toronto, Canada.
More
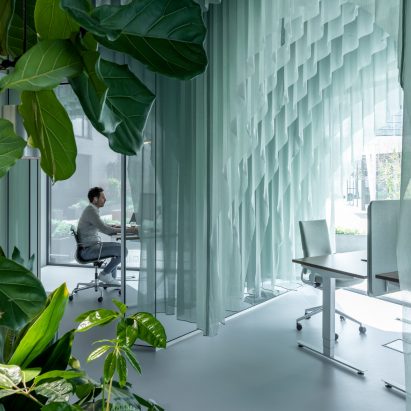
Beyond Space has designed the office of a high-end interior designer specialising in unique fabrics, which doubles as a showroom. More
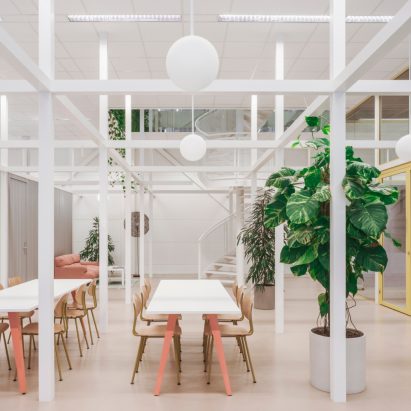
Beyond Space has created a flexible office interior informed by a grid of endlessly repeating columns and beams. More
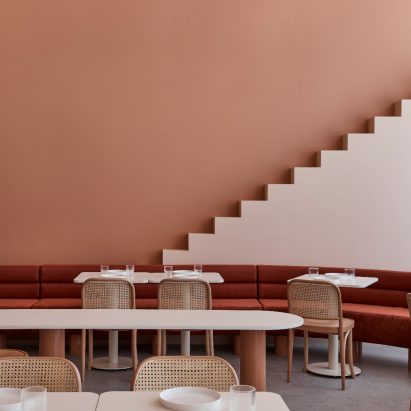
Filmmaker Wes Anderson’s cinematic world is instantly recognisable for his idiosyncratic visual style. More
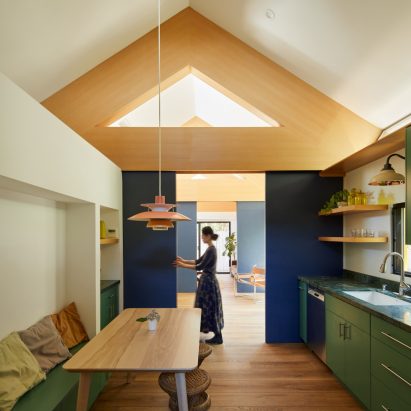
Bunch Design has designed SMS Adu, a 72 square metre two-bedroom house built in the small backyard of an existing LA home. More
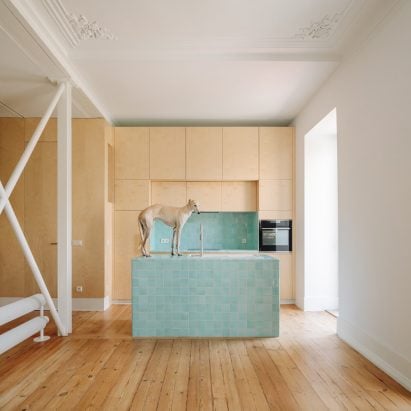
The architectural classification that is applied to how an apartment plan is distributed, how its parts are arranged is frequently referred as housing typology: it defines and catalogues common characteristics or types. More
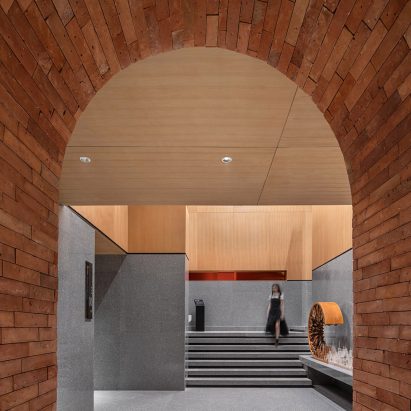
C&C Design Co.,LTD has renovated a plant comprising real estate agents, bookstores, coffee shops, children's entertainment zone and a model display room. More
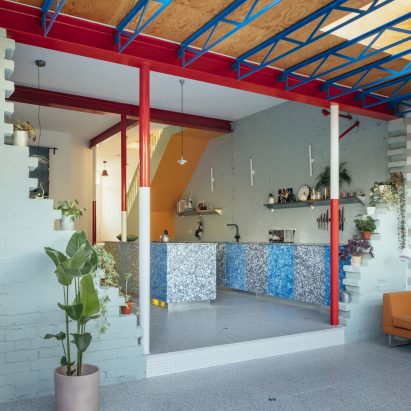
Architecture studio CAN has renovated an Edwardian semi-detached house, adding a rear extension informed by Matterhorn Bobsleds Ride at Disneyland. More
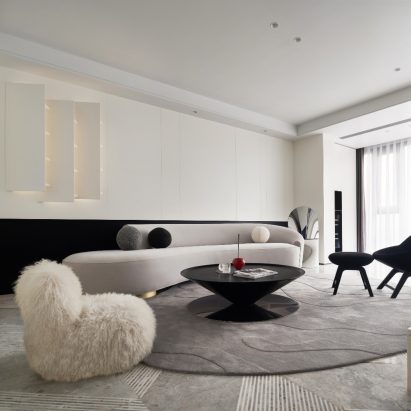
Located in the high-tech zone of Chengdu, this 260-square-meter residence is designed for the urban elite who values artistry and quality of life. More
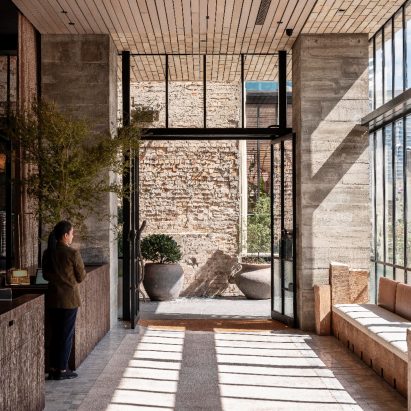
The Hotel Britomart is a 10-storey building crafted from clay brick and a constellation of glass, set in a terrain of cobbled lanes and wood smoke. More
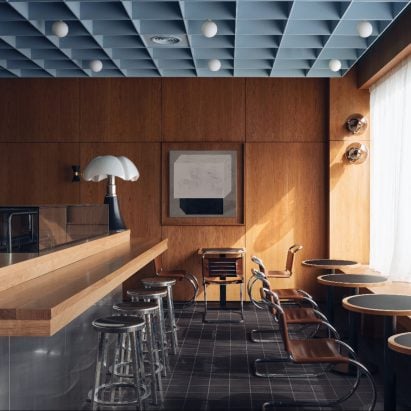
Child Studio has transformed a former 1960s London post office into a contemporary Japanese sushi restaurant. More
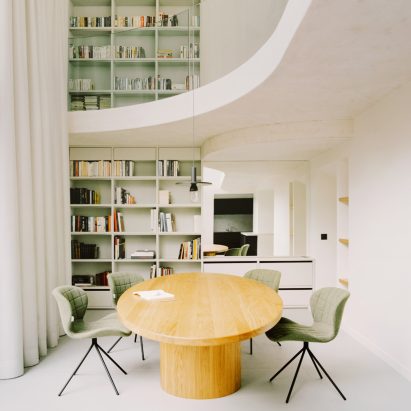
Clément Lesnoff-Rocard has renovated a 19th-century house in Paris with a central courtyard called The Island. More
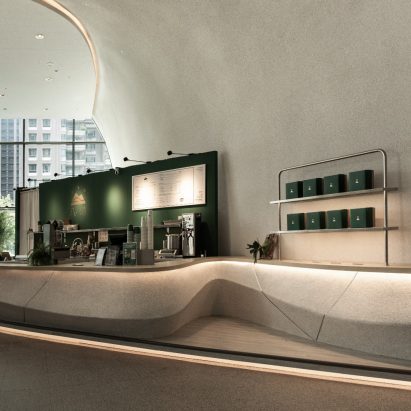
Collective Practice has designed the Pa-Shih Concept Store, which features a long undulating bar table that meanders through the store. More
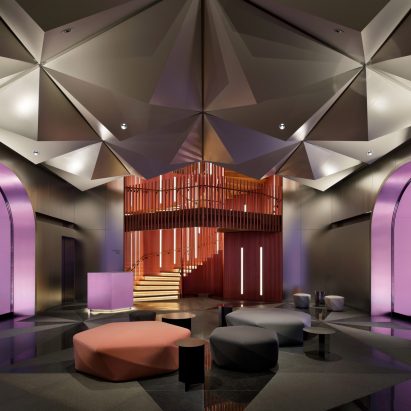
Situated on Midosuji Boulevard, W Osaka is a 27-storey high-rise building, designed by Nikken Sekkei and with a Tadao Ando supervised facade. More
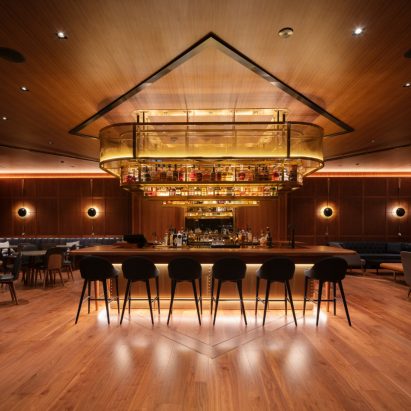
Conran and Partners has designed the new five-star Park Hyatt located along Auckland's waterfront, offering guests spectacular views across Lighter Basin and beyond. More
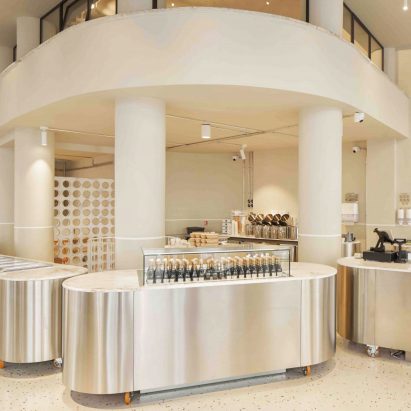
Corvin Cristian Studio has designed a gelateria, tiramisu and coffee shop called Velocità. More
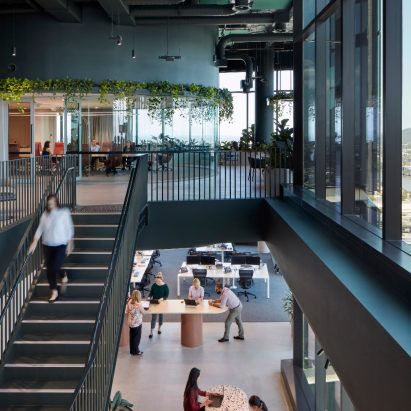
Cox Architecture has designed the offices of Transurban in Brisbane, Australia in a bid to lower its carbon footprint. More
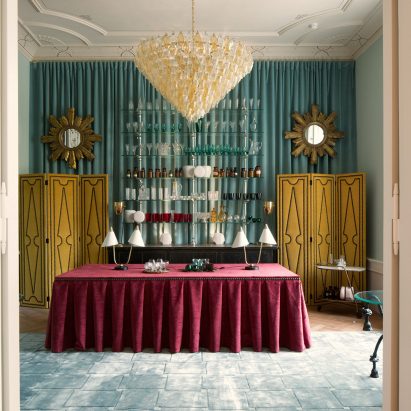
Surrounded by a large garden full of oak trees, Itsapark's head office is a 1901 refurbished mansion located in one of the most elegant districts in Berlin, Charlottenburg. More
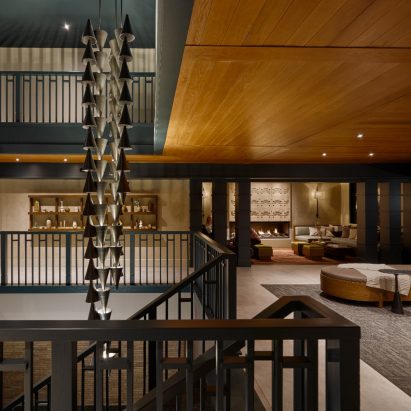
Curioso has restored and updated a 50-room lakeside hotel called The Harbor Grand New Buffalo, Michigan. More
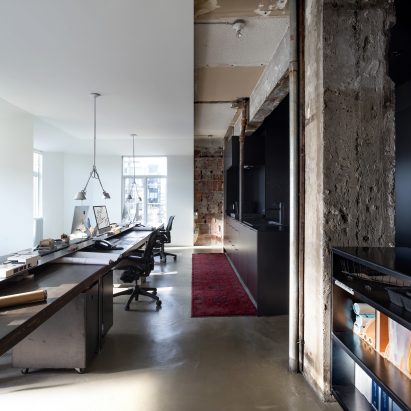
DJA Studio is located in historic Mount Pleasant.
More
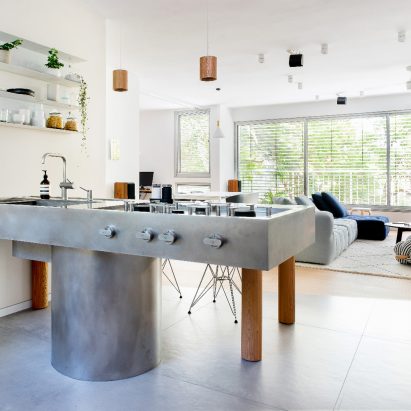
Creating layers of privacy while allowing light to penetrate through and achieving a modifiable space were all part of the main concept for this apartment renovation by Dalit Lilienthal Interior Design Studio. More
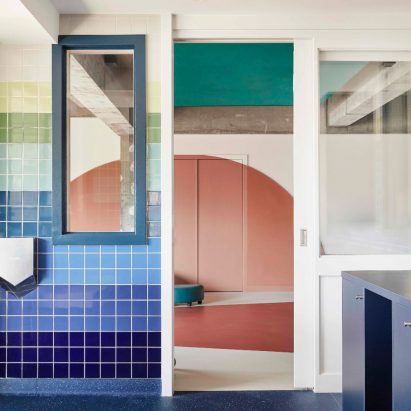
Danielle Brustman was engaged to work on the interiors of a repurposed Brutalist building that was being converted into an early education centre by Perkins Architects in Melbourne.
More
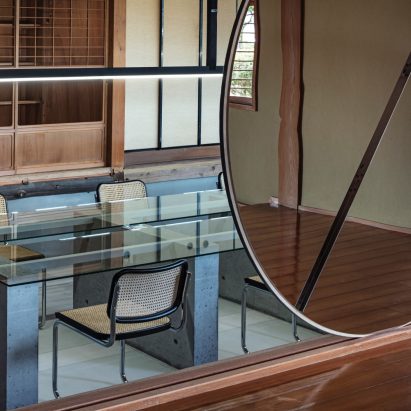
DDAA has designed hasami pottery brand Maruhiro's new office is in an 86-year-old Japanese house.
More
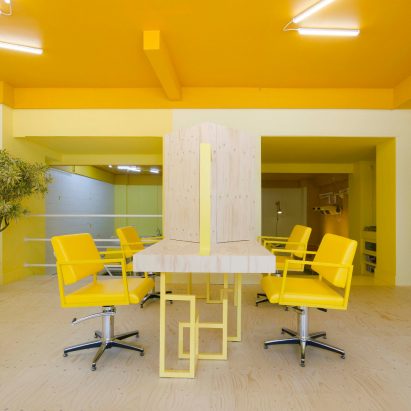
De Artiesten Amsterdam, is the newest breeding ground in Amsterdam, for various creative disciplines.
More
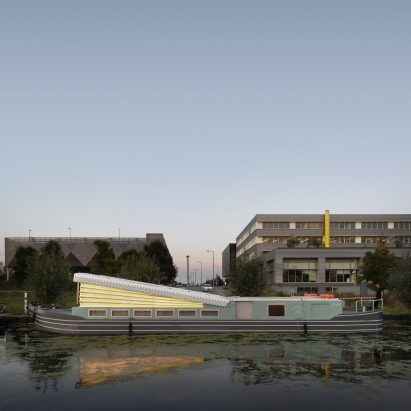
Genesis is a wide-beam barge designed for the Diocese of London as a multi-use space to navigate London's canals.
More
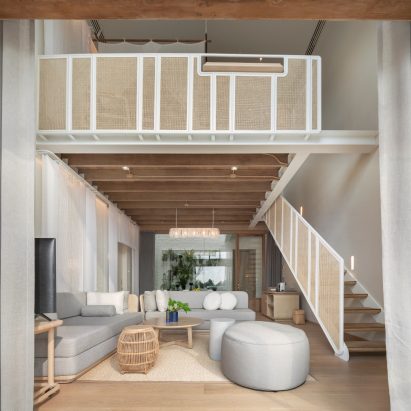
The resort is situated in a rural landscape of Ayutthaya, Thailand, surrounded by the river on one side and the canal on the other.
More
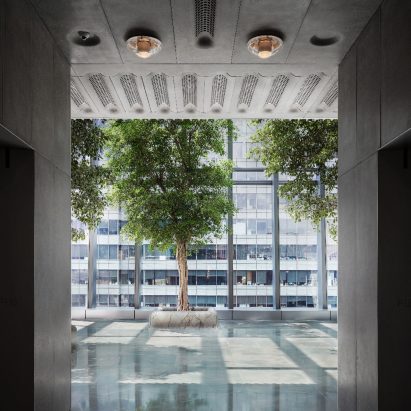
Design Systems has designed the HKPI Headquarters, a user-centric office in Hong Kong.
More
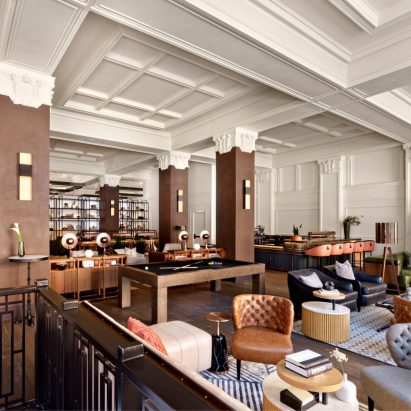
Preserving its original 1913 design, the Surety building was thoughtfully transformed from a bank to a boutique hotel centered in Des Moines' historic financial district.
More
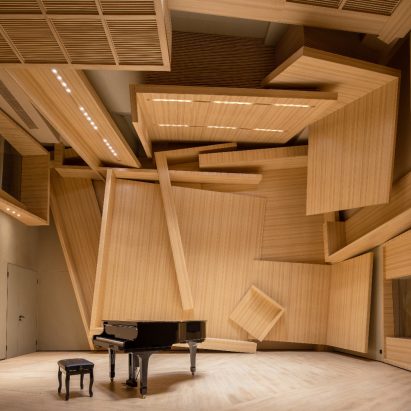
Meilan Music Studio, which includes a small symphony recording studio, is located in the Guangzhou Grand Theater.
More
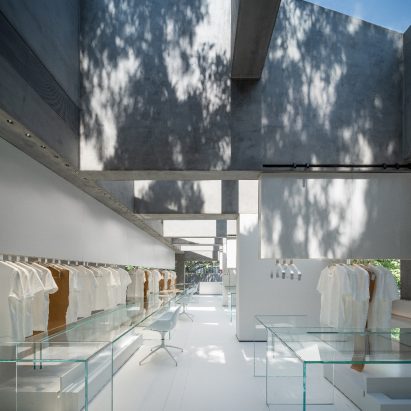
White-ZSlab is a new format retail store with dual-function, which combines retail commercial stores and designer offices. More
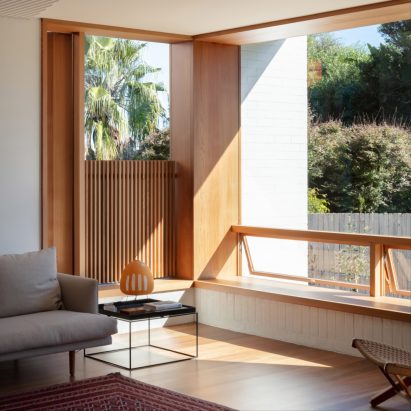
Situated in coastal suburban Sydney, Mosman Minka respects the area's conservative built heritage but subverts its traditions by embracing Japanese sensibilities.
More
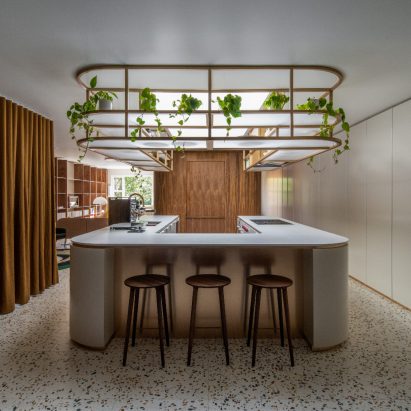
Inspired by the "mid-century modern" style, the Garnier residence is an atypical renovation where the beauty of the materials is at the service of singular spaces that redraw the boundaries between the public and the private.
More
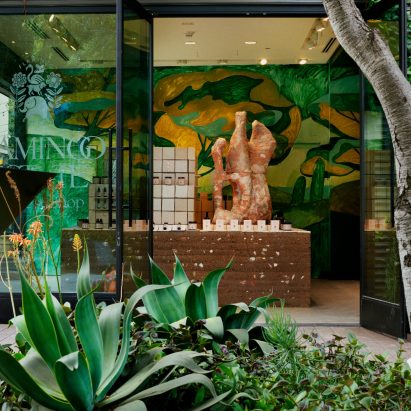
The Flamingo Estate Harvest Shop is an excavated earthen fragment from the client's hillside garden property. More
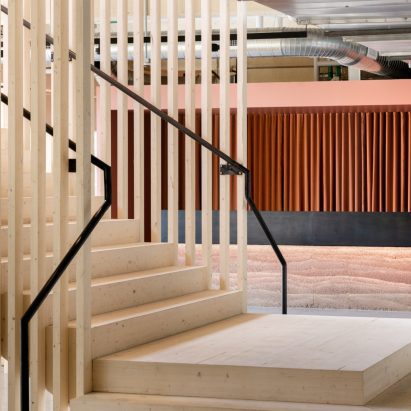
EF Education First has a singular worldwide mission: opening the world through education.
More
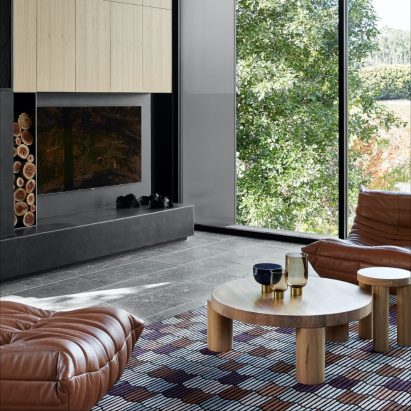
Set amongst an ambling vineyard in the Adelaide Hills, Vigneron House is a home that encapsulates the dynamic personality of its owners.
More
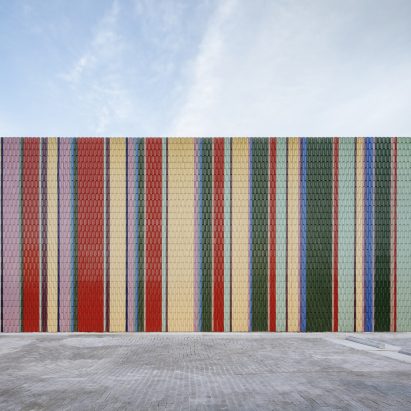
Wynwood is presented as a museum-grade experience where the materials are showcased as unique works made by nature, creating an opportunity for visitors to have an interactive and sensory experience with its products. More
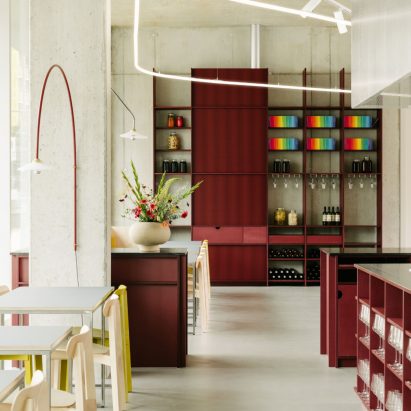
Ester Bruzkus Architekten approached the design of the new Berlin-Mitte restaurant REMI for chefs Lode van Zuylen and Stijn Remi by using architectural materials that are high in quality, carefully sourced and crafted, with rigorous attention to detail. More
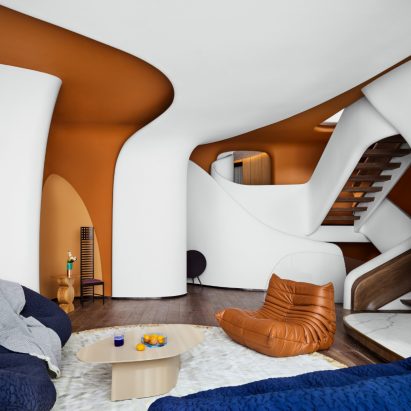
A.N. House is an interior renovation for a two-storey villa in Shanghai.
More
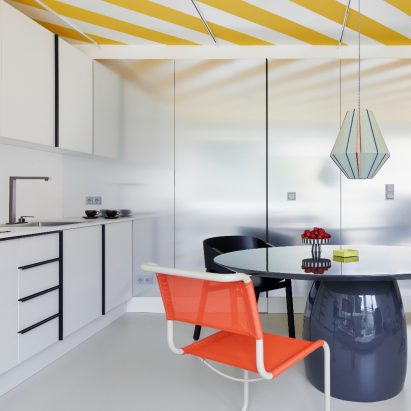
Fabian Freytag Studio was commissioned for an artist from Miami to transfer his home to an apartment in Berlin. More
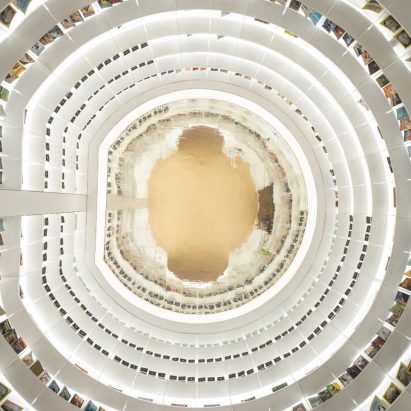
Jiangwan City Children's Activity Center is located in the west of the International Exhibition Center in Jianye District, Nanjing, on the former site of the original Yanlord International Jiangwan City Sales Office.
More
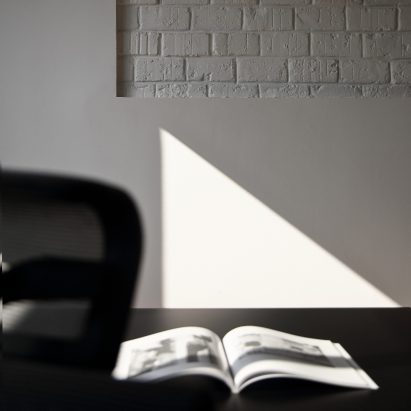
The Qiangong Block of Southeast University was designed by Professor Hu Renlu of the Nanjing Institute of Technology and was completed in 1987.
More
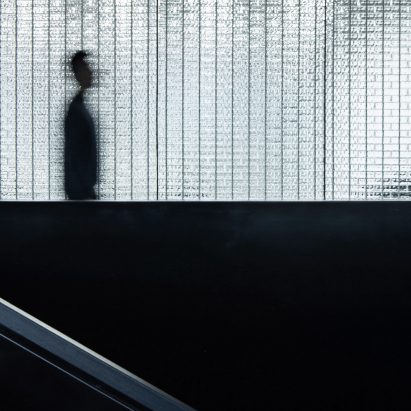
How to deal with the relationship between the traditional and the emerging is the key to the project design.
More
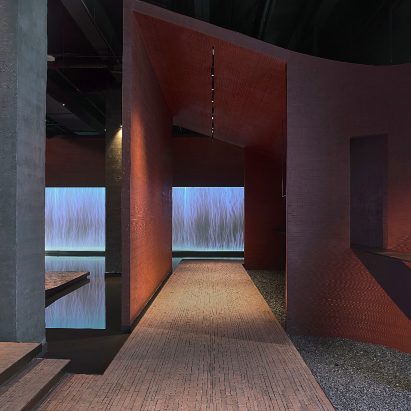
Zeng Fengfei Apparel Cultural Center is an old factory plant renovation by Fancy Design. More
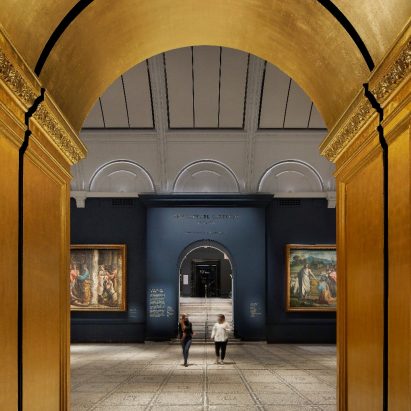
The Raphael Cartoons are among the finest treasures of the Italian Renaissance, but their power and vibrancy were diminished by the conditions in which they were displayed.
More
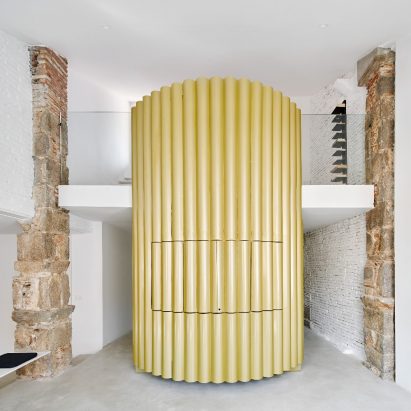
In this rehabilitation, the new distribution does not exist, since the classic vertical walls to distribute a plant, lose their condition to be metabolised into an artefact that is inserted in an isolated way, respecting and without coming into contact with the pre-existence. More
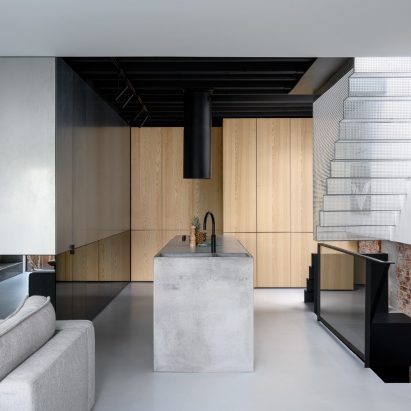
The client requested Firm Architects design a special private residence in Amsterdam with the largest usable floor space possible. More
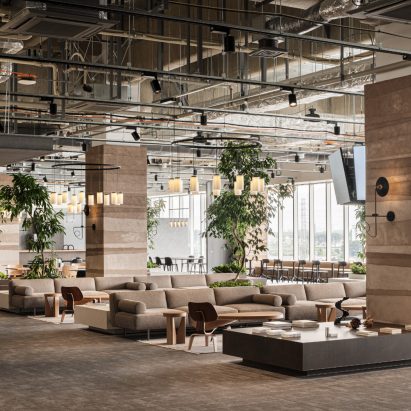
The campus designed by Flooat uses innovative spatial designs to provide radical solutions to our evolving work environment.
More
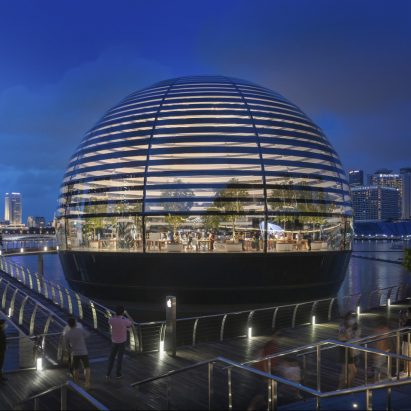
Apple Marina Bay Sands is set to be a distinctive presence on the bay, with a 30-metre diameter dome that is a contemporary interpretation of the geodesic dome, using minimal material to enclose the maximum space. More
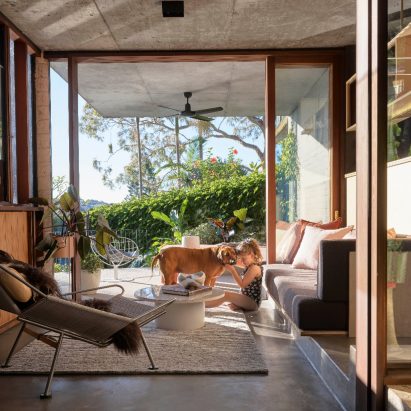
Fox Johnston has designed a 1970s heritage-listed semi-detached house that is re-engineered for contemporary family life.
More
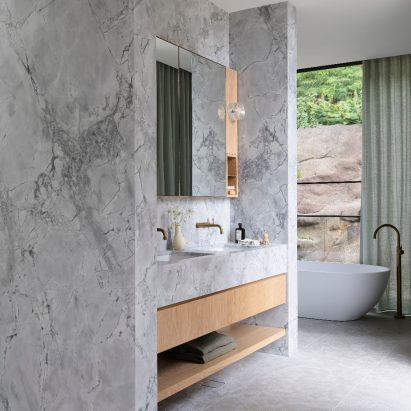
Whale Beach House is nestled in a steep site with views of Whale beach.
More
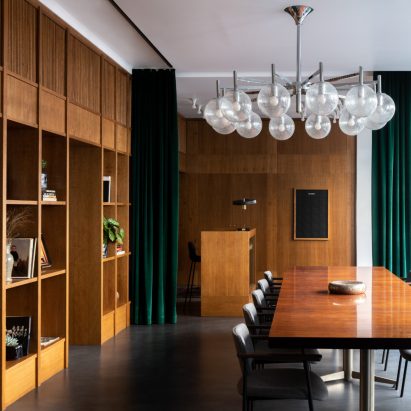
The Franklin Azzi agency has carried out rehabilitation of the building's facades in the historical centre of Paris to harmonise them with the premium identity of The Bureau brand.
More
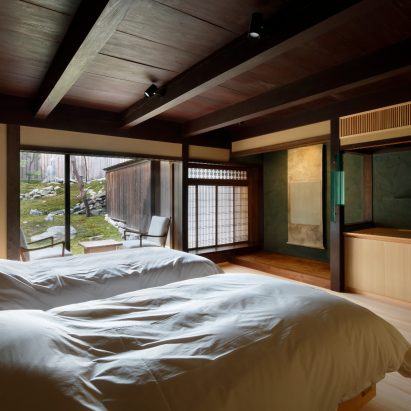
Hishiya is a renovation of an eighty year old folk house built in a castle town founded by Akechi Mitsuhide, located in Fukuchiyama City, Kyoto.
More
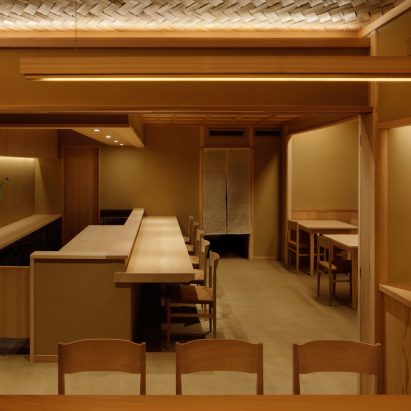
This project is a new store reopened by a chef who has been operating a Japanese restaurant in Ginza for about 20 years. More
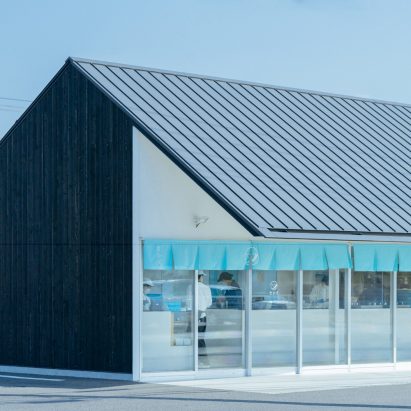
The Nakamata Laboratory Store is a retail interior for a confectionery brand that intersects a futuristic "lab" with a traditional teahouse to create a space that breeds playfulness and sparks conversation. More
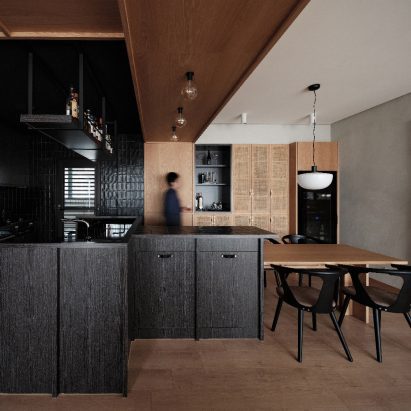
Fws_work has brought a sense of tranquility to an apartment in Qinpu, a fast-developed city in Taiwan. More
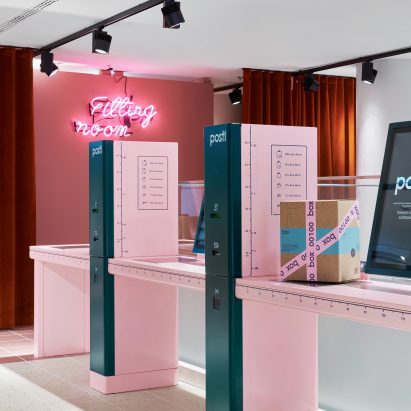
In May of 2019, Posti, Finland's leading postal and logistics company, asked Fyra to design the perfect self-service store. More
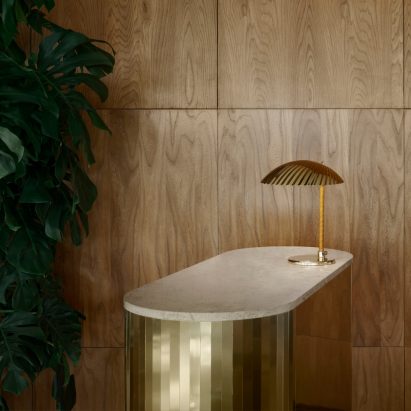
Completed in 1952, the Original Sokos Hotel Vaakuna Helsinki is a landmark of the functionalist era.
More
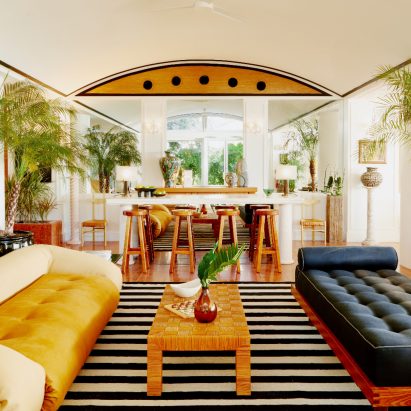
Situated on the Caribbean's iconic Seven Mile Beach, Palm Heights is the brainchild of creative director Gabriella Khalil and an all female design team of Courtney Applebaum and Sarita Posada.
More
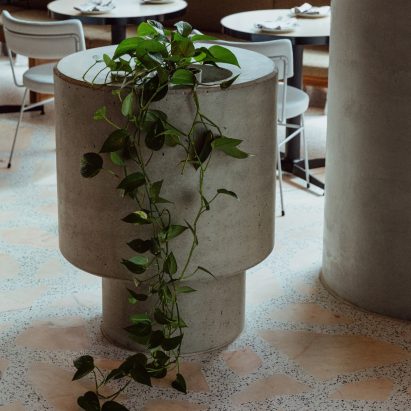
ITL has an established poise about the space donning materials from a bygone era making the experience familiar, yet new. More
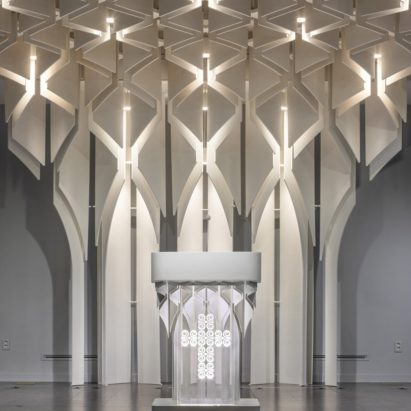
The church is to be felt like God's warm and grand embracement, so ground studio utilised a large curvature that surrounds the whole interior of the architecture.
More
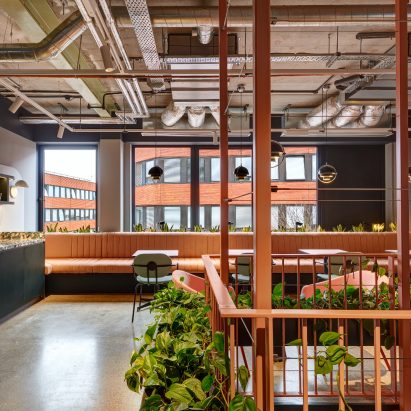
Clockwise and Hawkins\Brown has designed Clockwise Wood Green, which comprises contemporary private offices, shared workspaces and meeting rooms. More
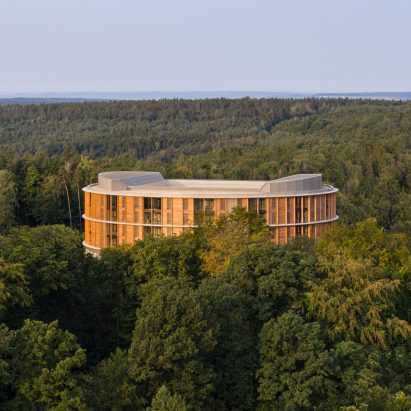
HDR Germany, in collaboration with architecture firm Matteo Thun, planned and implemented the new construction of the Waldkliniken "Forest Clinic" in Eisenberg.
More
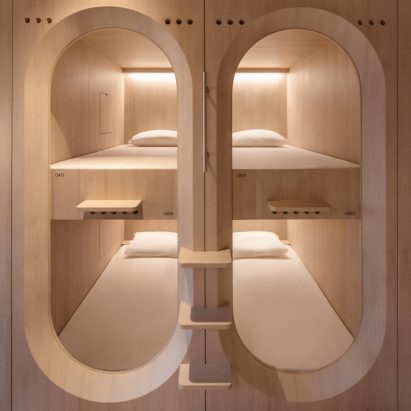
In the heart of neon Chinatown, at the end of Singapore's South Bridge, KINN is a new 1,000 square metre capsule hotel for sophisticated guests seeking calm respite away from the city life hustle.
More
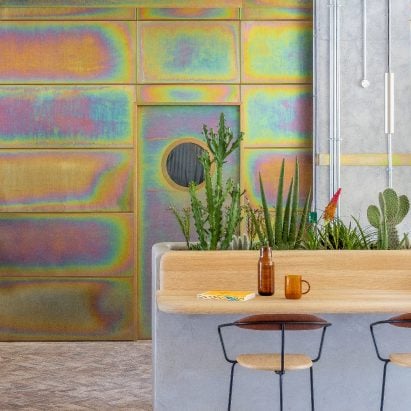
Co-Working @ Bermonds Locke occupies the ground floor of a 143-bedroom Apartment Hotel in Bermondsey, London.
More
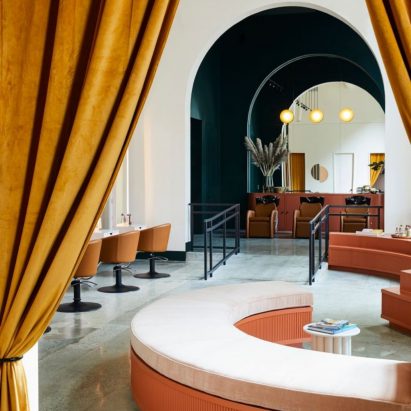
Modern hair and beauty salon Goodbody recently opened its doors as part of a larger retail and dining revival in the heart of downtown Oakland, California. More
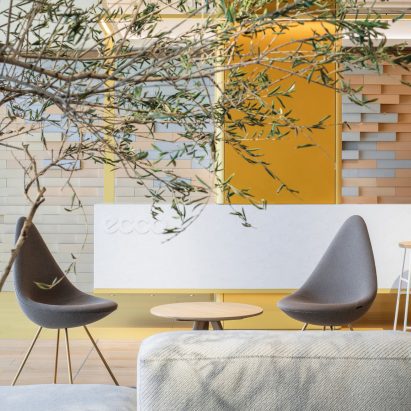
The project is Ecco Xi'an office, which integrates both Danish and local cultures while also highlighting the features of the brand.
More
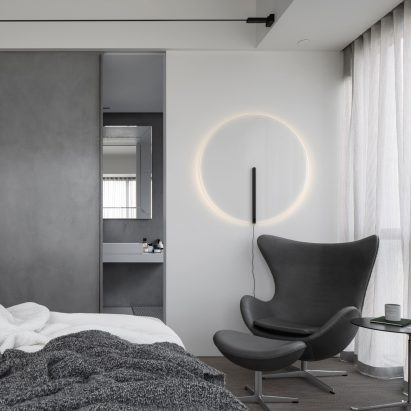
The client is a car enthusiast and was an experienced media professional in the automobile industry. Based on his desire for comfort, operability and preference for mechanical aesthetics, the designers worked out a clear, neat spatial composition via simplistic design languages. More

OKU is a former industrial office converted into a space for collaboration and deep work.
More
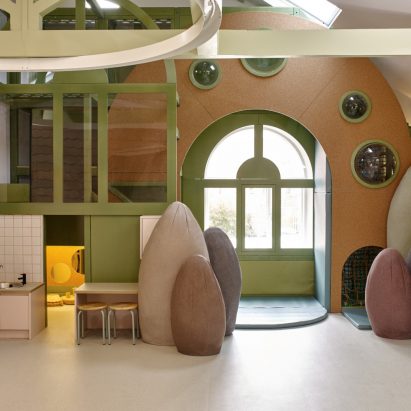
Specialising in unique, playful, family-led design, House of Kin developed a new interior identity and nursery that embraced the client's ethos and purpose.
More
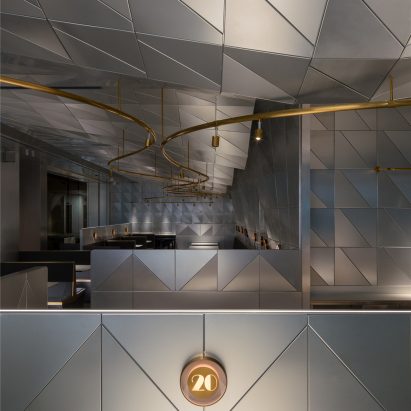
Inspired by the unique shapes of fish and their various activities in water, the Reeeeal Restaurant creates an immersive dining experience that is featured by its creativity and vitality. More
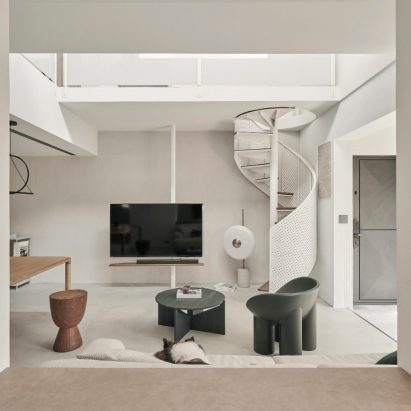
The project explores the relationship between the residents and nature. Followed by the concept of “less is more”, this project design ensures there is a minimalist canvas that the occupants can add to and reflect their own personality and lifestyle. More
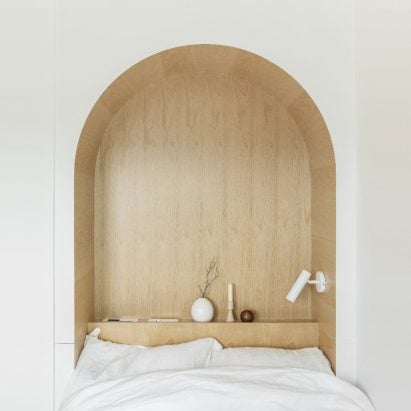
LIFE is a 16-storey co-living building that includes 140 private micro apartments, aimed at providing an alternative housing option to young adults who are struggling to find homes in densely populated Seoul. More
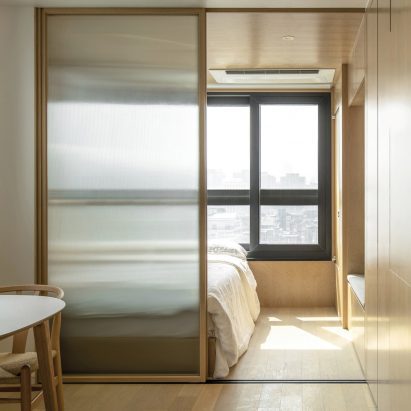
LIFE is a 16-storey co-living building that includes 140 private micro apartments, aimed at providing an alternative housing option to young adults who are struggling to find homes in densely populated Seoul. More
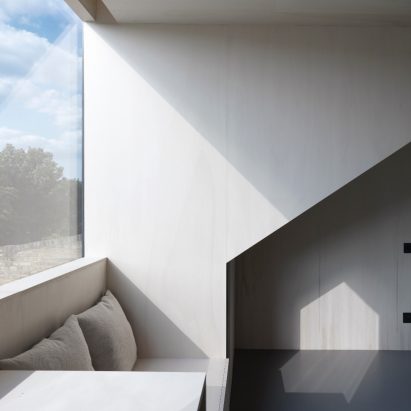
This plywood-lined loft extension housing a child’s bedroom is conceived of as a ‘Treehouse’ - a perfect hideaway to rest and play, atop a north London family home. More
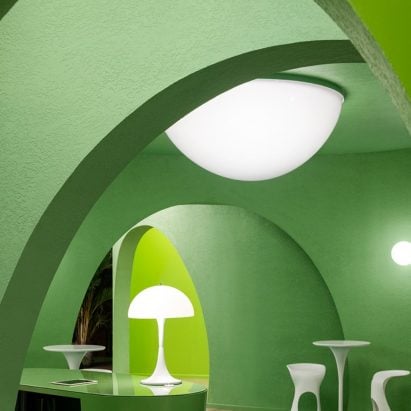
In the project inspired by the Space Age IS Architecture and Design wants technological elements to coexist together with a diffused natural feeling.
More
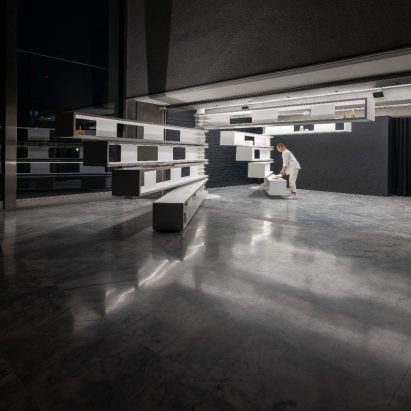
While only occupying 0.2% of the museum, the design can drastically change the movement and structure of the lobby to give a fresh perspective to different visitors each time. More
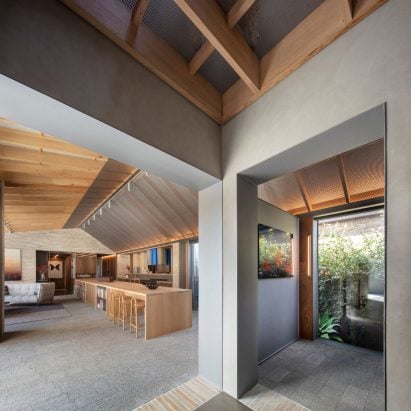
Divided House embraces cultural, social and environmental sustainability commitments and endeavours to enrich the heritage place through personal interpretation.
More
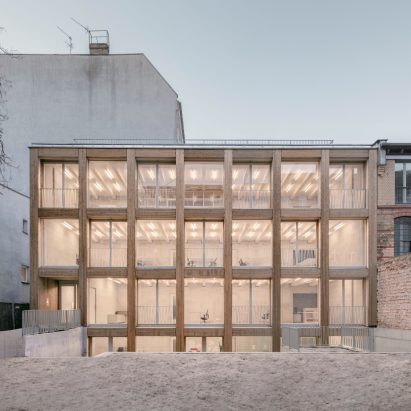
The site for a start-up REMISE (a tenement-block outhouse) at Immanuelkirchstraße is situated in the Prenzlauer Berg district.
More
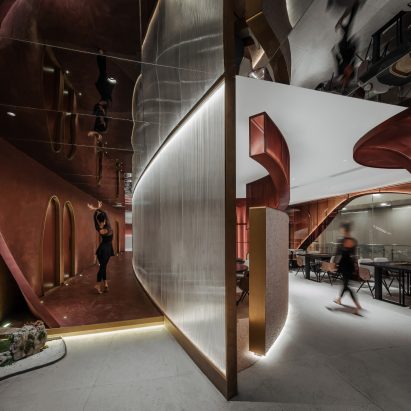
Zhuque Hot Pot is a restaurant designed by Jason Design Group in Sichuan Sheng, China.
More
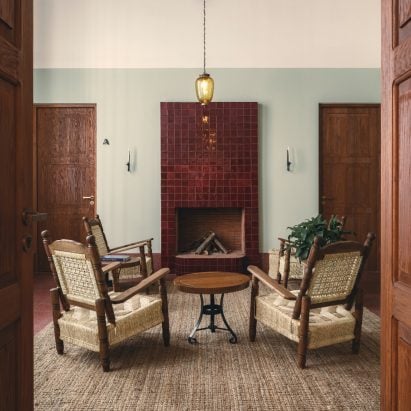
Baja Club entails a 32–room lifestyle hotel for Grupo Habita located on a coastal plot in the historic centre of La Paz, Baja California Sur, Mexico. More
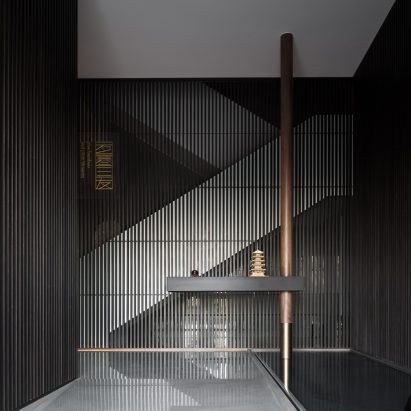
JG Phoenix has designed Sui Han San You Restaurant, an upscale restaurant serving private home-style cuisine. More
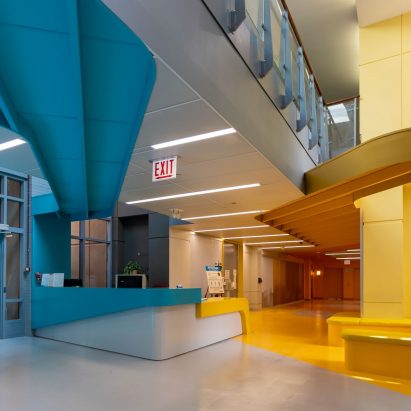
Humboldt Park Health, formerly known as Norwegian American Hospital, is a 100-year-old building located in the heart of Chicago's Puerto Rican neighborhood.
More
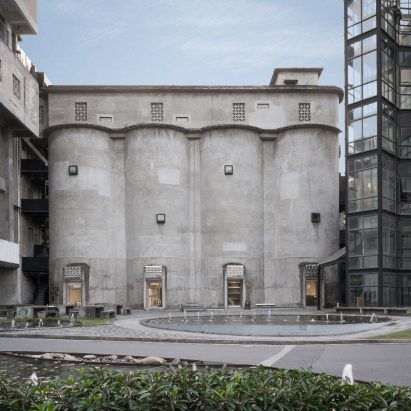
The site of the project is the clinker storage area of the original Shuangliu cement plant. More
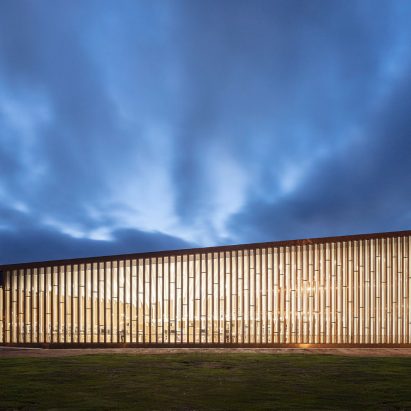
The new library building called Fyyri in Kirkkonummi, Finland, exemplifies how libraries can be vibrant multipurpose buildings without losing any of their core concept as distinct places suited to reading, research and learning for all age groups.
More
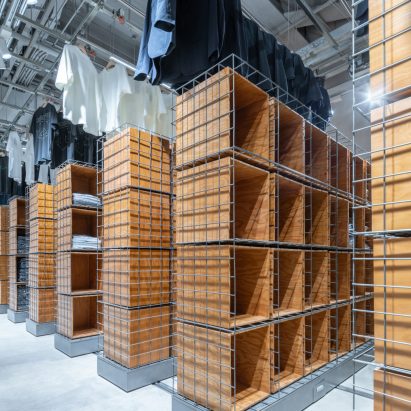
Descente Blanc has opened its first overseas store in Beijing, China. More
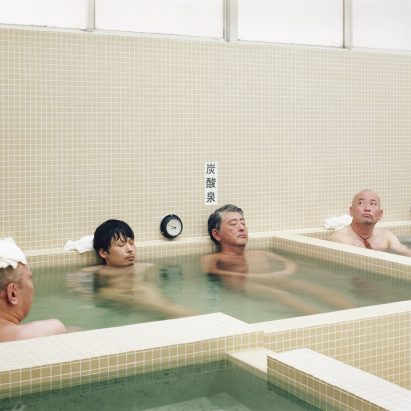
Schemata have designed their first Japanese public bathhouse, known as a "Sento".
More
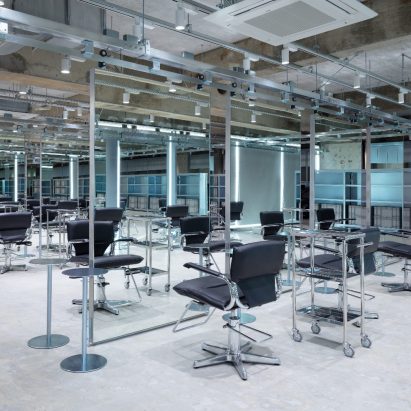
Schemata renovated the flagship store of LIM, a hair salon in Osaka.
More
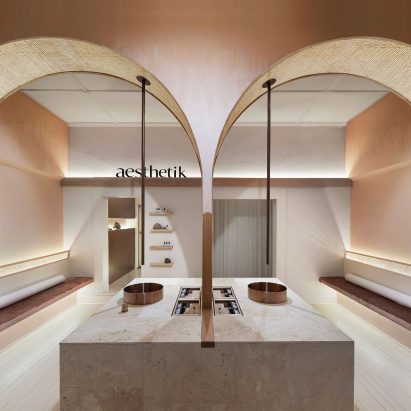
Aesthetik Skin&Laser clinic reflects the pinnacle of the aestheticians' craft exuding ceremony and culture.
More
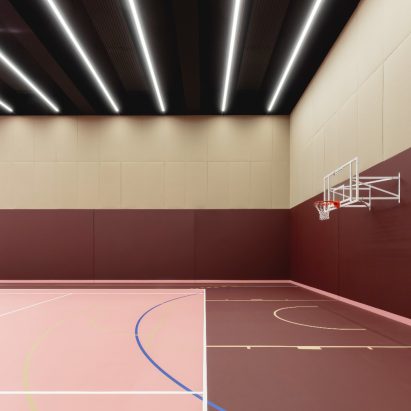
Collaborating with neuroscientists in each sensory field, Jolie Studio carefully source and combine materials and fragrances to imagine each interior.
More
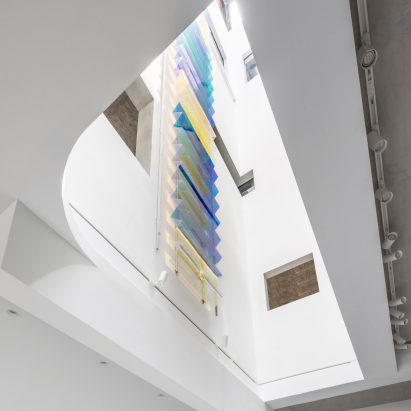
24 Frames of Lightwell is a newborn experiential space bringing commerce, fashion, art, and nature together in a renovated 50-year-old walkup apartment. More
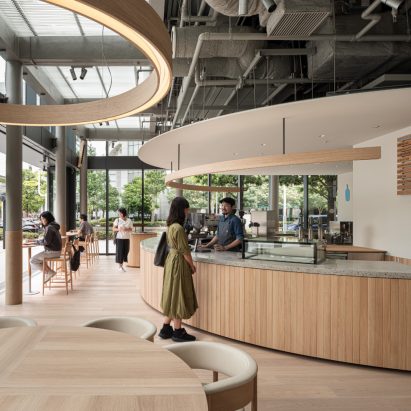
Blue Bottle Coffee Minatomirai Cafe occupies an open glass-walled building adjacent to a leafy park. More
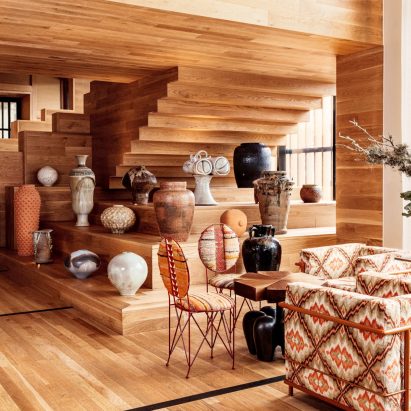
Situated in Downtown's 2nd Street District, Austin Proper Hotel and Residences offers an artful immersion in lifestyle and well-being.
More
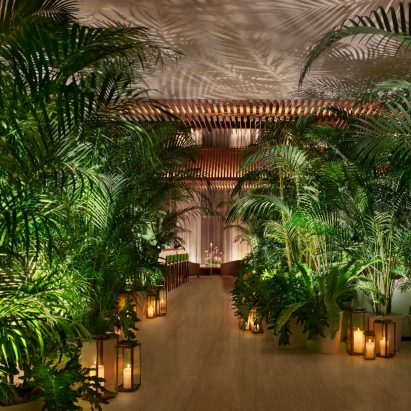
Designed in partnership with hotel visionary Ian Schrager and globally-renowned architect Kengo Kuma, The Tokyo EDITION, Toranomon embraces both the authentic history of the ancient city along with the modern skyscrapers that have revitalized the city's skyline.
More
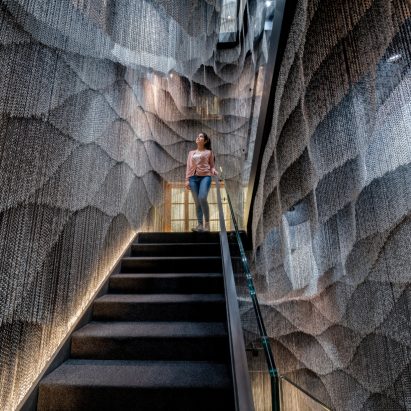
This project is a tribute to the use of Mediterranean light implemented by Antoni Gaudi in Casa Batlló in 1906. More
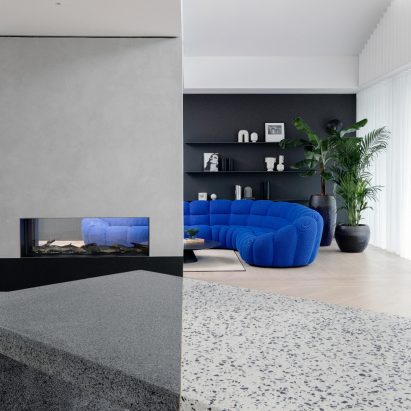
This project is an alteration and addition to a large Victorian family home in the leafy Dublin city.
More
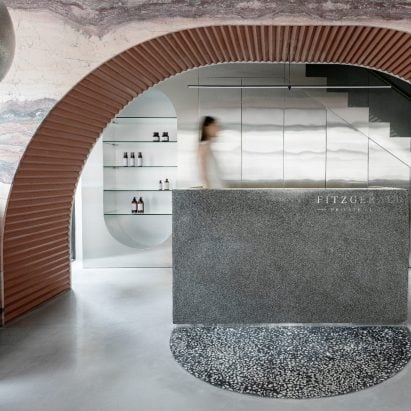
Kingston Lafferty Design has designed the Fitzgerald Private Clinic project in Dublin city centre. More
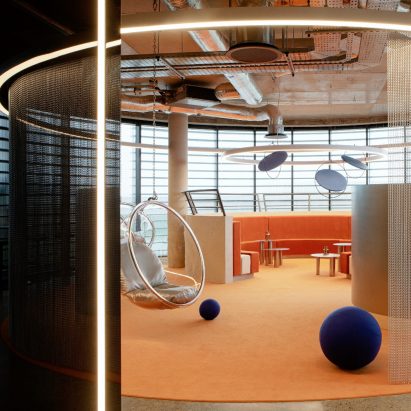
SONICA is a leading international contractor.
More
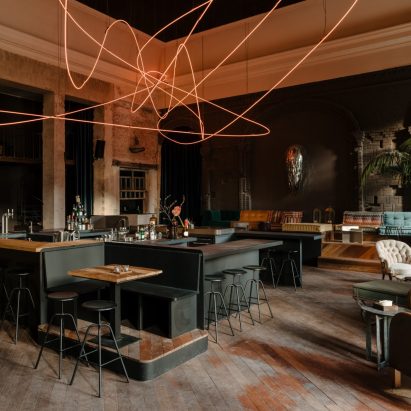
Building on its vast space and eight-meter-high ceiling, KINK brings together contemporary art, modular design, and world gastronomy, to offer a both multifaceted and deeply personal visitor experience. More

Toggle Hotel is truly an urban hotel — a new iconic landmark in the heart of Tokyo.
More
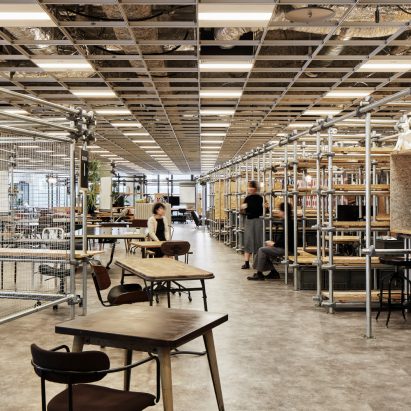
Nissin Foods is one of the largest food companies in Japan.
More
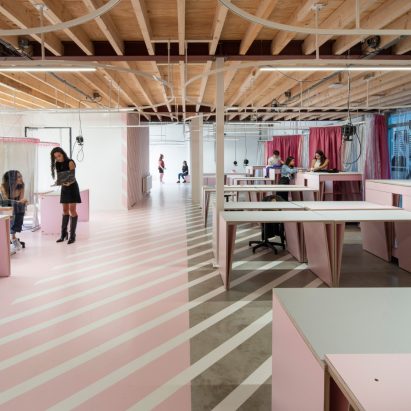
Krill-o.r.c.a. designed a pink and grey work-learning space with white linings in fashion hub De Wasserij for fashion students of Zadkine.
More
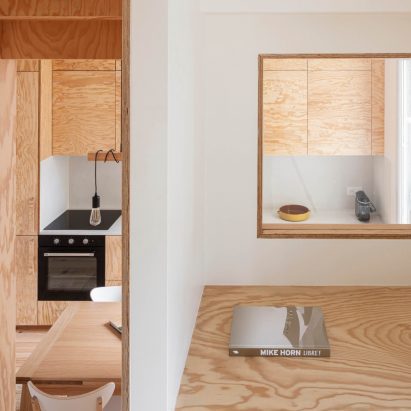
This client was looking for an architect to work on a challenging program: converting a 50 sqm apartment into a home for a family of five. More
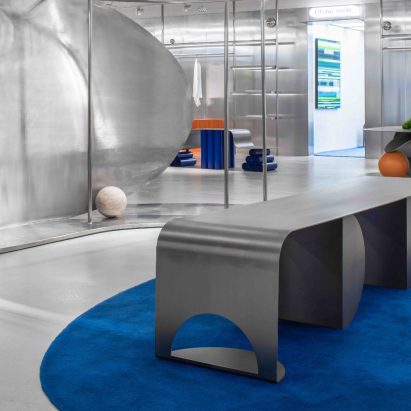
OR, a multi-dimensional fashion complex with endless possibilities, includes fashion exhibition OR Gallery, independent designer brand outlet OR Atelier and OR Café. More
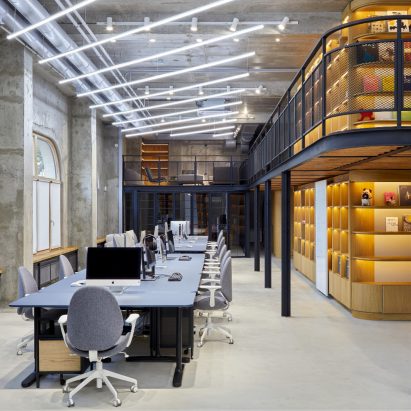
BURO.Space is a multifunctional office of an international media company BURO in Kazakhstan.
More
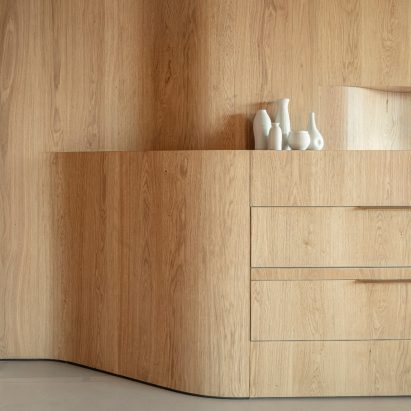
A state-of-the-art clinic for Aesthetic Medicine, situated in the heart of downtown Tel Aviv.
More
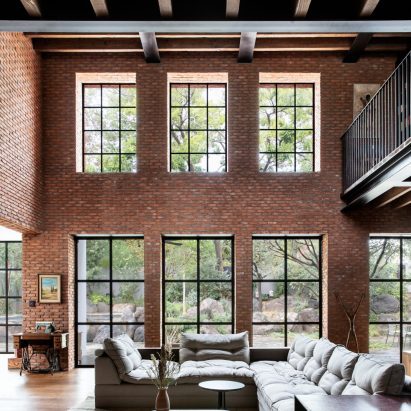
A two-storey cube, made of red bricks, stands in the core of this urban family home.
More
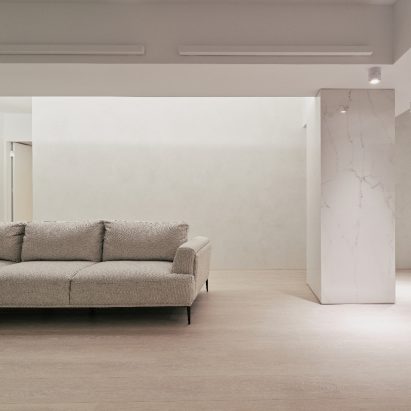
Lili Architecture set out to create proper scale and to introduce a perception of spaciousness that suits modern living. More
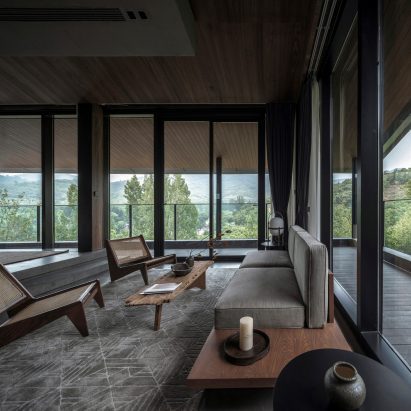
The project is located in a small rural village and adaptively reused from several stone houses. More
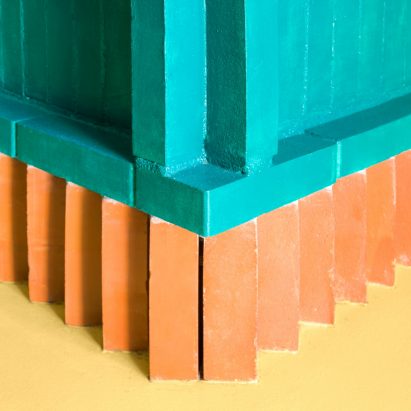
A continuous brick-made piece of furniture is the most substantial presence inside the new eatery corner in the bay of Boccadasse in Genoa: "il Genovese". More
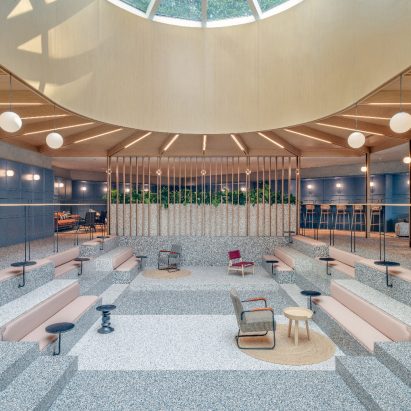
The Social Space is a conversion of a swimming pool into a shared multifunctional area for the office tenants at Jing’an Kerry Centre, Shanghai. More
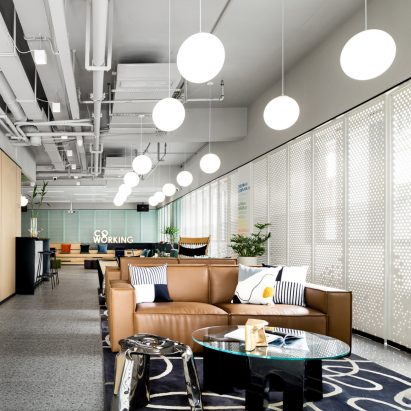
Guashan Community used to be a historical community with a strong living atmosphere.
More
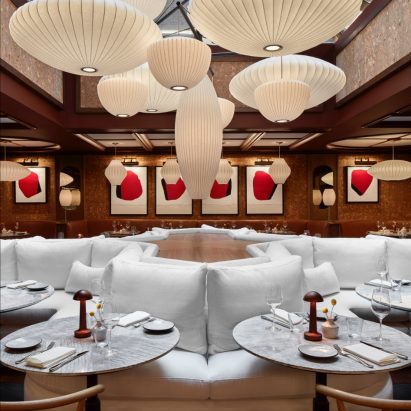
Lyle is located in the heart of Washington, D.C.'s Dupont Circle neighbourhood in an early 1940s Art Deco building, that was originally constructed to house apartments.
More
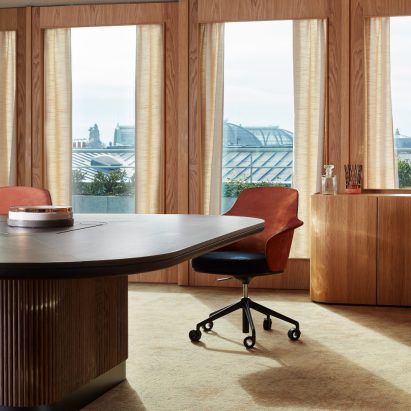
Louis Denavaut received a commission in 2020 for the interior design of an office in Paris.
More
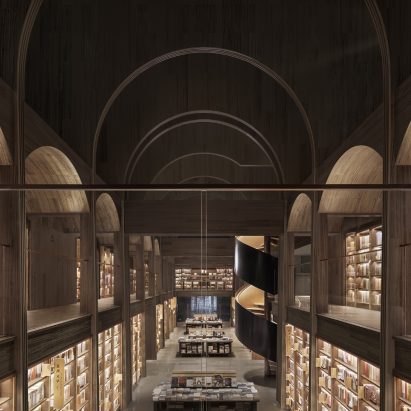
The origin of Xi'an Fangsuo Commune is a single commercial complex building characterised by complication and diversity.
More
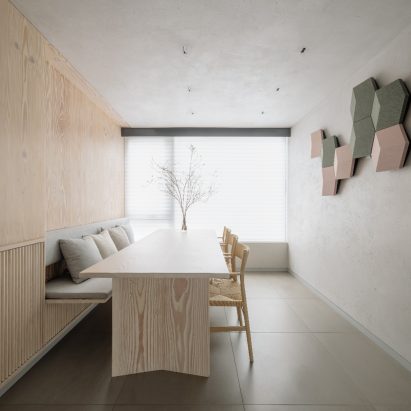
In the project, An Urban Cottage, Lukstudio challenged the notion that urbanites need to escape the city to find real rejuvenation. More
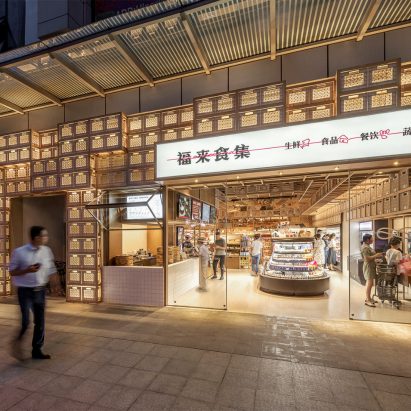
The concept of Supermarket was born as a by-product of the fast-paced lifestyle in the United States back in the 1930s. More
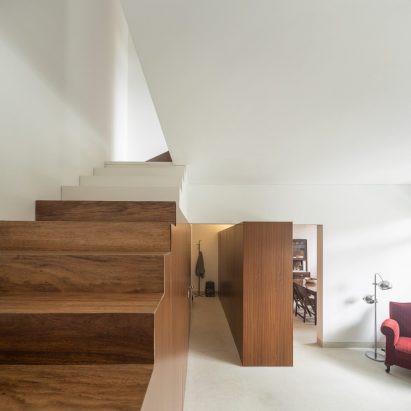
After decades of adverse changes and scarce maintenance, the flat was in a deep decaying stage.
More
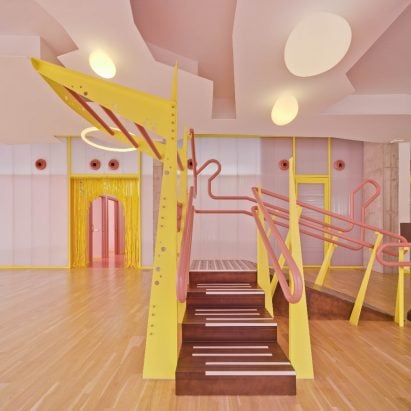
Nexus8 is a traumatology and physiotherapy clinic that experiences from the atmospheric design, questioning the matter that involves "The form of care", in order to seek new unexplored paths of healthcare architecture.
More
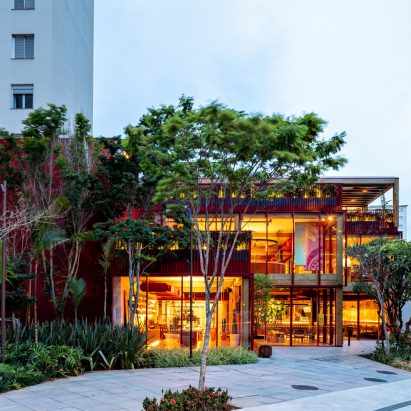
Designed to host a premium chocolate brand, Dengo Chocolates Concept Store is a milestone in sustainability, efficiency and innovation for the Brazilian architecture and construction industry, since the use of wood as the main material in multi-storey buildings is not yet consolidated in Brazil. More
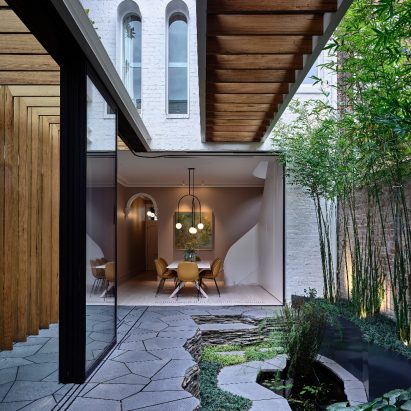
Fitzroy Bridge House involves the conversion of an individually significant terrace house in the South Fitzroy heritage precinct.
More
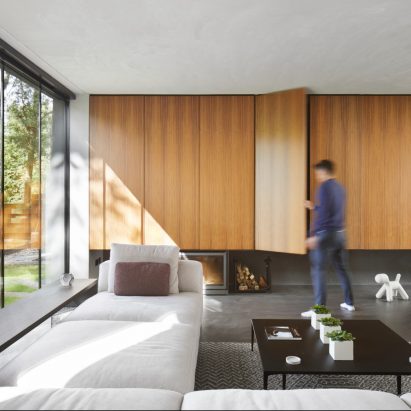
Set within a leafy secluded suburban area of Bearsden, the project was conceptually conceived as a brick house that masters a subservient open-plan pavilion to its long narrow site between two existing residential properties.
More
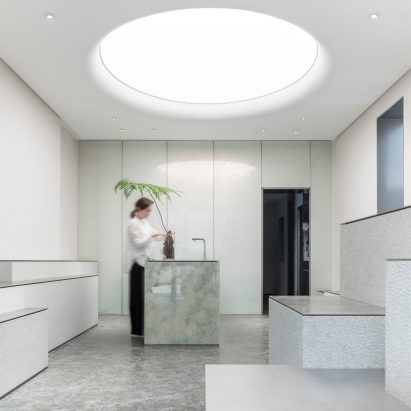
Absolute Flower shop is located in the hearth of Anfu Lu in Colonial Shanghai's French Concession. More
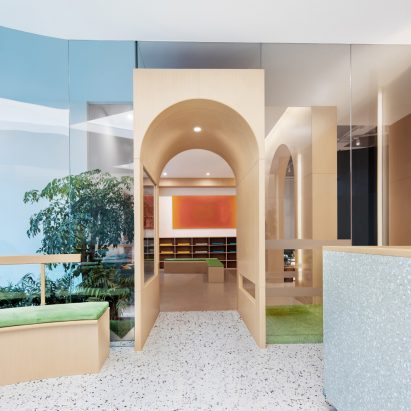
Zhongsen BABY Infant Growth Center is an architectural space whose function has been redefined.
More
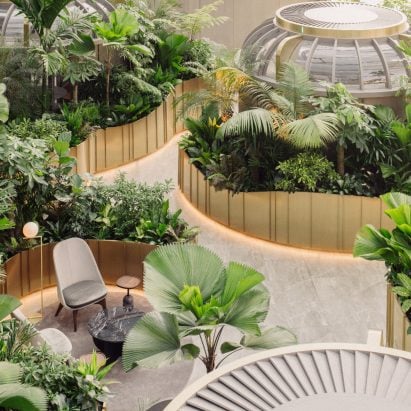
The Ministry of Design has created a banking conservatory in Singapore. More
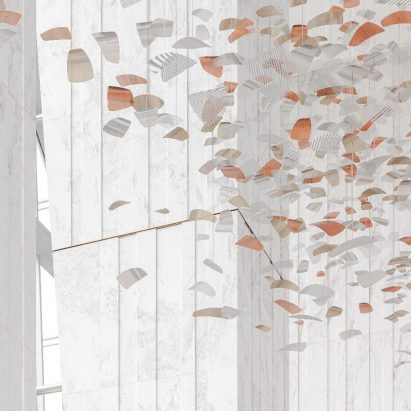
Ministry of Design has designed YTL's new headquarters in Malaysia.
More
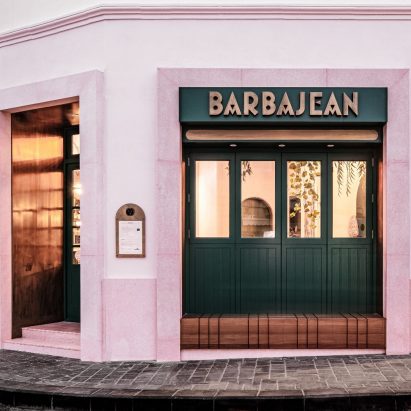
Barbajean sits at the heart of Dingli, a Maltese village with views over the Mediterranean Sea. More
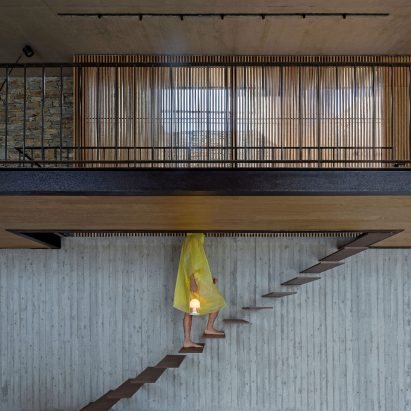
Mold Architects has completed a house on the island of Serifos that is partially submerged into a rocky hillside.
More
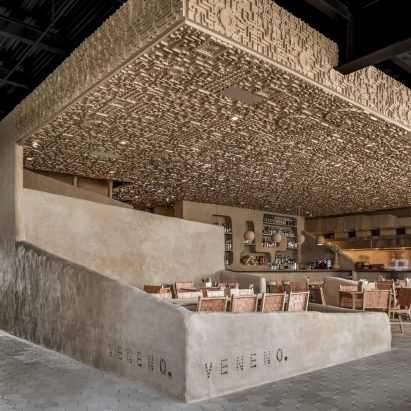
Veneno was born from mixing traditional Mexican cuisine and the distinctive character of the haciendas. More
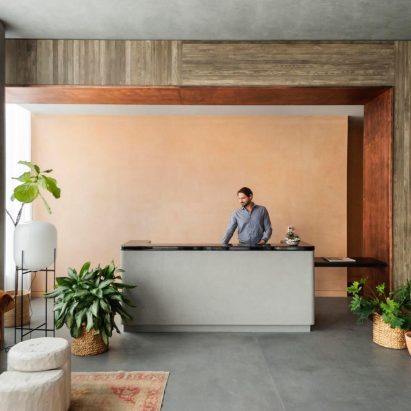
Whyle is a new way to stay in Washington, D.C.
More
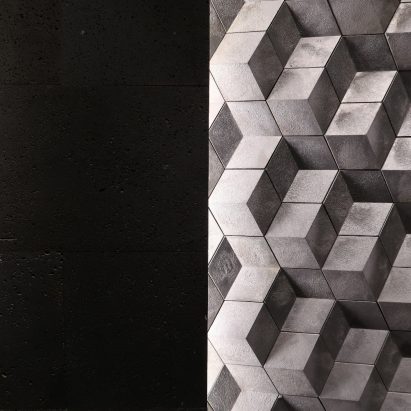
A multi-function event space used as a theatre, fashion show, tutorials and more.
More
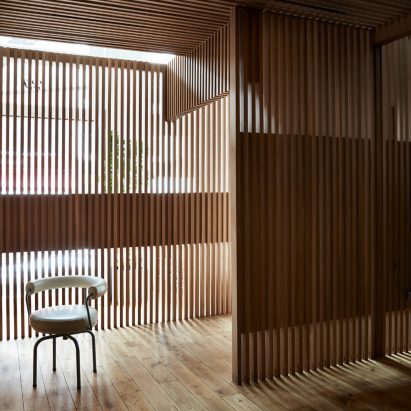
Spiral Salon is a wellness and beauty salon in New York City.
More
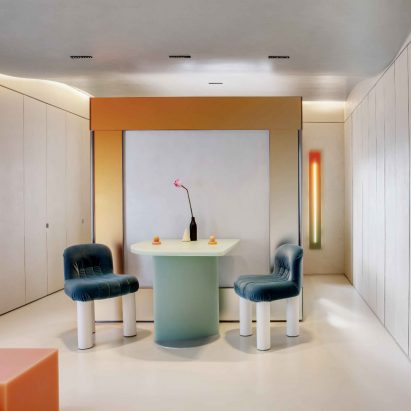
NCDA have placed a candy cube bed in gradient colours at the centre of a residence, like a sculpture in a gallery. More
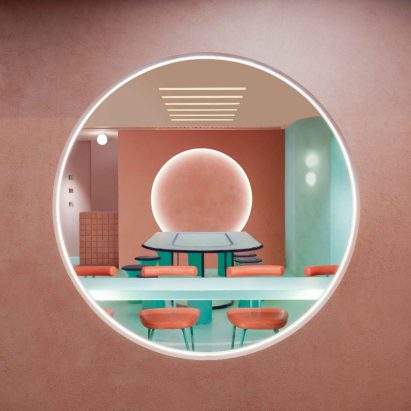
NCDA have created a cafe inspired by Hong Kong's colourful public estates and outdoor playground. More
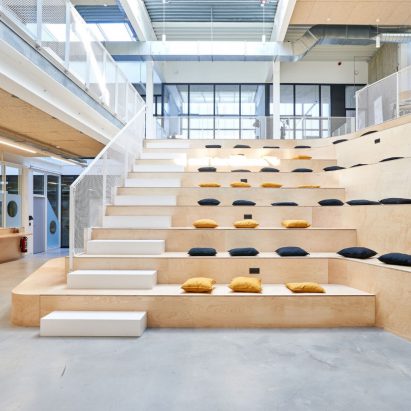
Trakk features offices, a fab lab, a photography studio, bubbles, meeting rooms, a chill-out area, an exhibition space and a cafeteria.
More
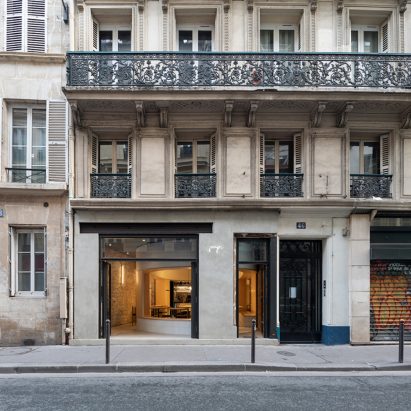
Located on the ground floor of a typical late 19th century Haussmann building, Neri&Hu's design concept celebrates the layered material heritage that narrates Parisian history. More
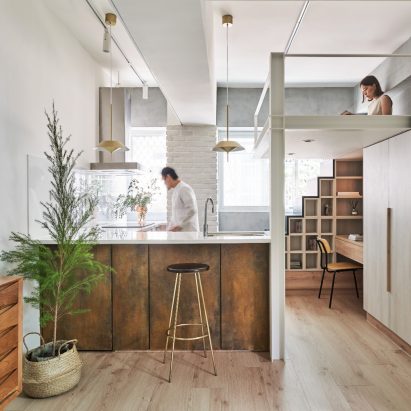
NestSpace Design has revamped a 23 square metre apartment to echo small space livings in metropolises. More
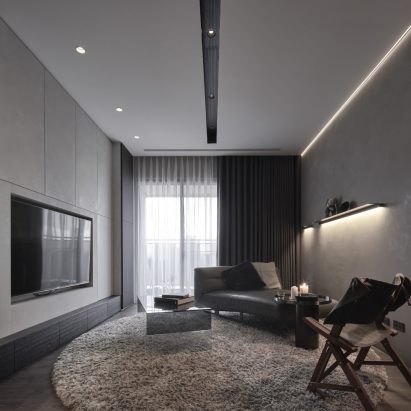
The overall space planning takes client’s demands as the main consideration. More
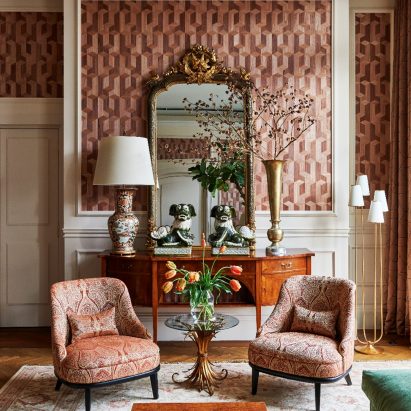
Amsterdam-based design studio Nicemakers was responsible for the re-design of the lounges, public areas, private event rooms, three restaurants and bars of hotel De L’Europe Amsterdam.
More
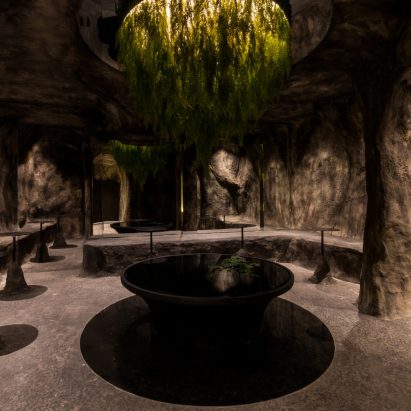
Ungnyeo is a character in the myth of Dangun (the story of the founding of ancient Korea). She was a bear, but she became human after spending days it a pitch-black cave, eating only wormwood and garlic. She is the mother of Dangun Wanggeom, the father of our people. More
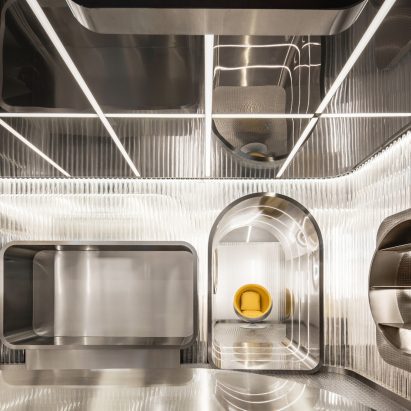
In the interior, each of functional area is reasonably divided with a clear circulation, creating a modern and fashionable, clean and bright, delicate and mysterious space, which reflects the service aim of "cleaning up". More
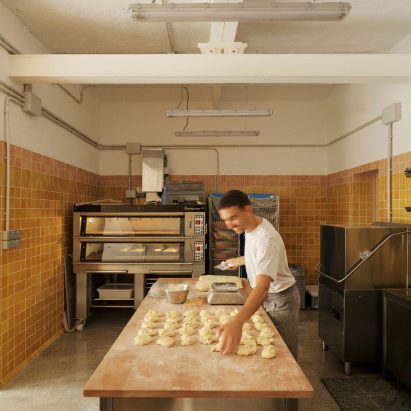
The bakery S’Era is an artisan bakery, bread and pastry shop located in a small village in Mallorca. More
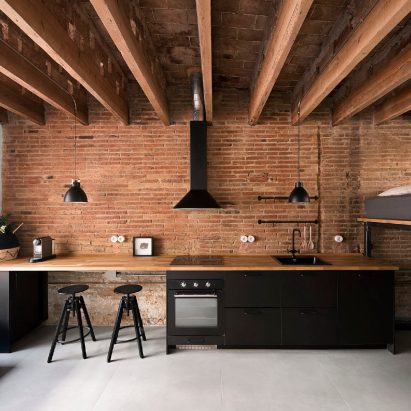
In the Gràcia district of Barcelona, the attic of a building is refurbished to convert it into a home.
More

Located in Copenhagen, NORRØN Architects' new "territory for dreaming" interprets the historical layers of a former warehouse into an industrial, yet refined aesthetic.
More
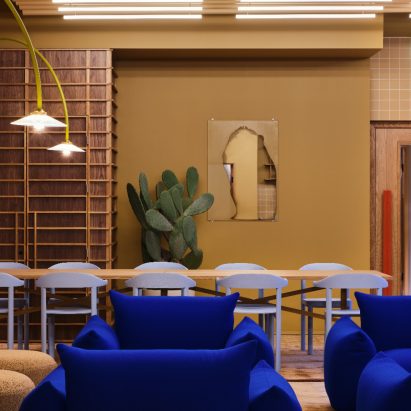
Douglas House, a new six-floor office building on Great Titchfield Street, is a workplace designed to stimulate the mind of the people using it.
More
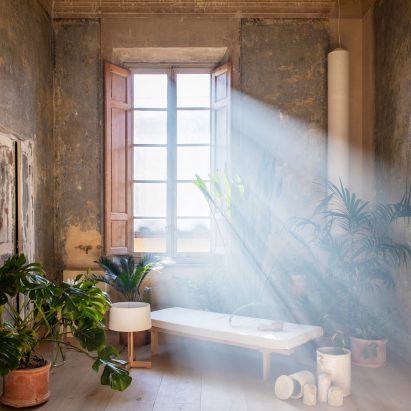
Housed in Palazzo Galli Tassi and first built in 1510, Numeroventi is a modern design-driven boutique hotel and artist residence in Florence, Italy. More
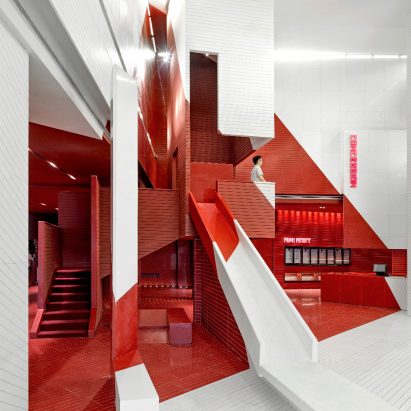
One Plus Partnership has designed Changjiang Insun Cinema at the Xian La Botanica Capitaland Mall
More
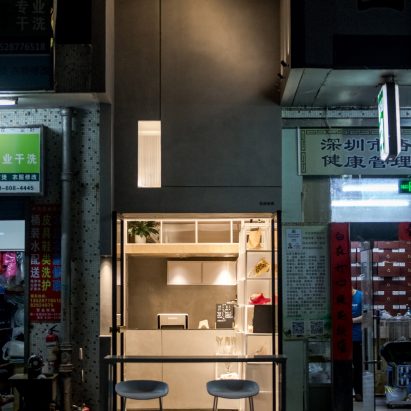
Located in Xiangmi 3rd Village, Futian District, Shenzhen, the project is a 9-square-meter commercial space on the ground floor of a residential building in an old community. More
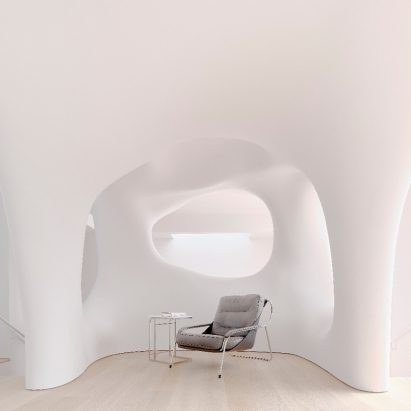
OPA has renovated a modernist house in Mill Valley, California.
More
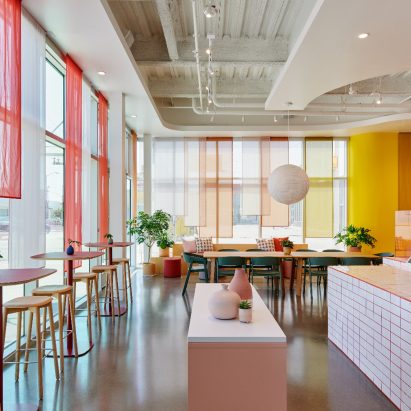
Liberation Coffee House is a 1,600 square foot café, shop and gallery located in the Los Angeles LGBT Center. More
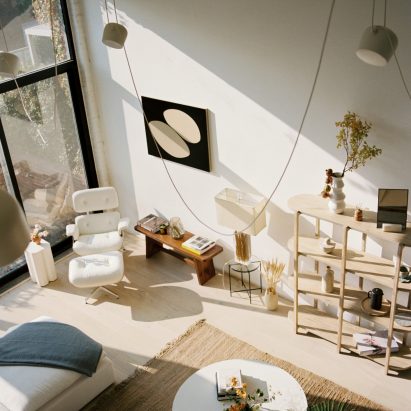
Biscuit Loft is a Japanese-inspired apartment in Downtown LA's burgeoning Arts District. More
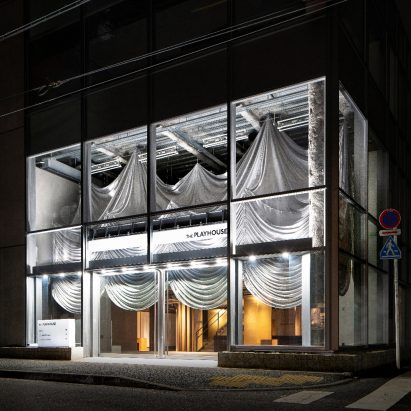
The Playhouse is a renovation project of a three-storey building located in the fashion district of Aoyama in Tokyo, Japan. More
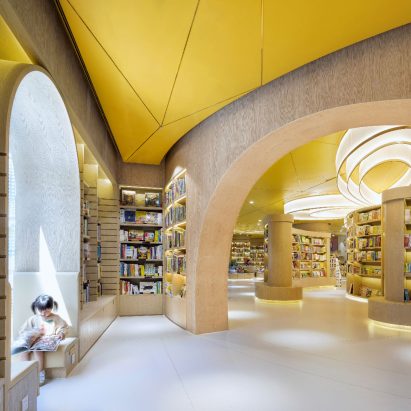
The concept of this non-traditional kid's bookstore is "Book-scape". More
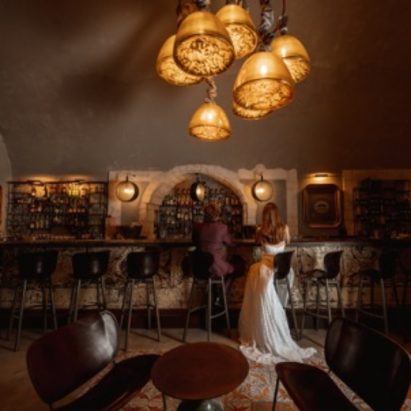
Paragon 700 Boutique Hotel & Spa is a former 17th century Palazzo Rosso paying tribute to exceptional art and interiors from all over the world. More
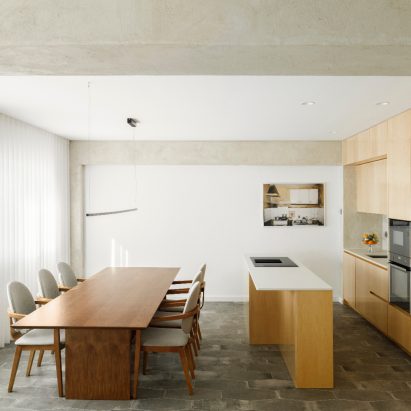
Lar Familiar apartment was renovated by Paulo Moreira Architectures during the Covid19 pandemic.
More
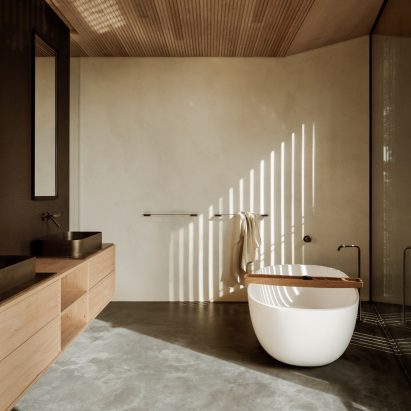
This 4-storey split-level home is nestled in a hillside overlooking the Oslo fjord. More
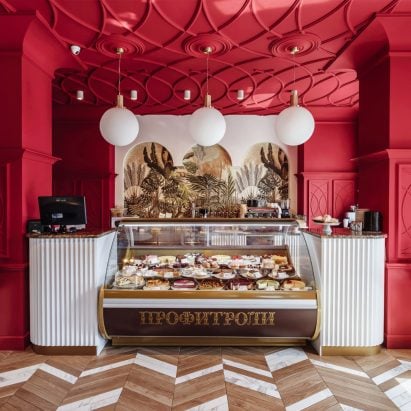
Do you like sweets? And the novelty of sensations? PK_architects' seventh project for the network of cafes and confectioneries Profitroli explores the connection between these two concepts. More
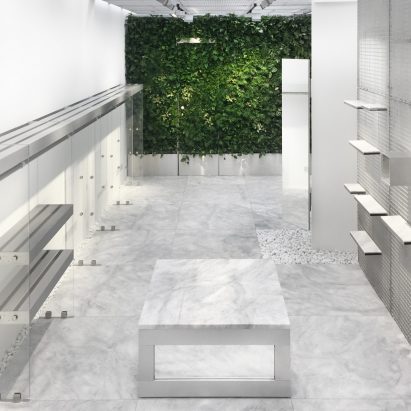
Gate is located in a classical Berlin courtyard situation in two 19th Century buildings called "Remisen" that used to house a smith Workshop. More
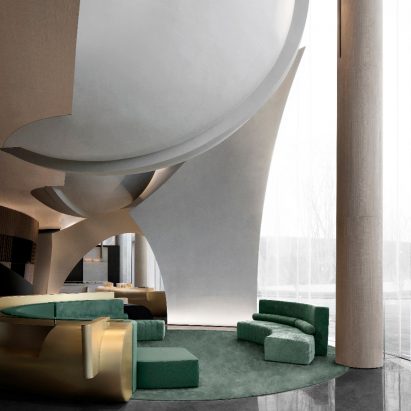
What is intriguing isn’t the island or the canyon, but the amazing things behind and between them. More
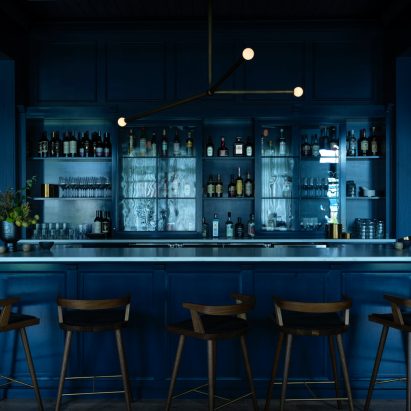
The Lake House on Canandaigua opened in August 2020 providing the Finger Lakes with an active wellness retreat designed by Post Company.
More
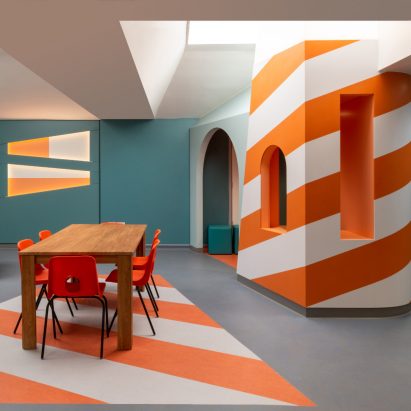
London practice Projects Office designed interiors and courtyard features of the Child and Adolescent Mental Health Services (CAMHS) unit for 5-18 year olds at Edinburgh's Royal Hospital for Children and Young People.
More
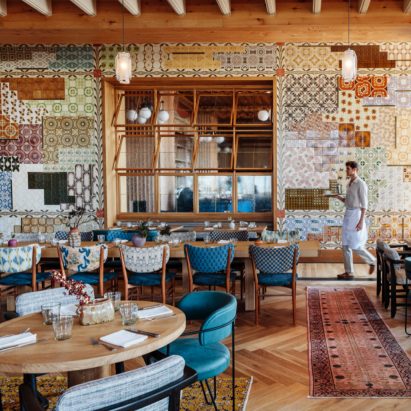
The Peacock at the Austin Proper Hotel & Residences features a Mediterranean-inspired menu by Larry McGuire, Tom Moorman and Jedd Adair of the McGuire Moorman Hospitality team. More
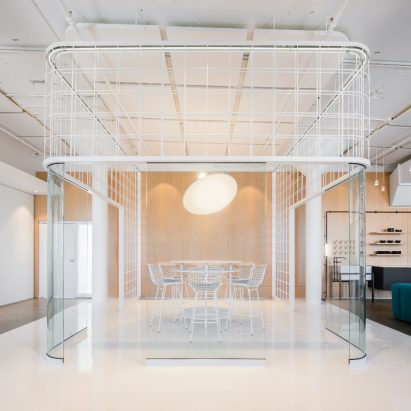
As an incubator for start-up companies, this design showcases a workplace that is reflective of its image: open, flexible, and innovative. The project's intent was to create a literal "laboratory of ideas".
More
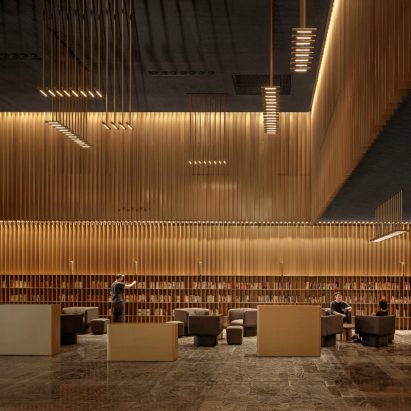
Since the advent of sound in cinema, the film score has become an integral part of the movie experience.
More
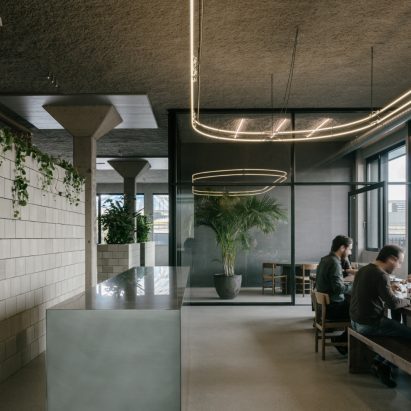
PUUR chose an industrial building as a workplace and developed the "Arsenale" concept for interior design.
More
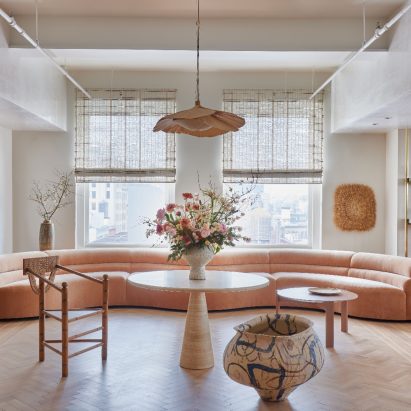
This showroom for Ulla Johnson presents the designer’s work in a context of homelike ease. More
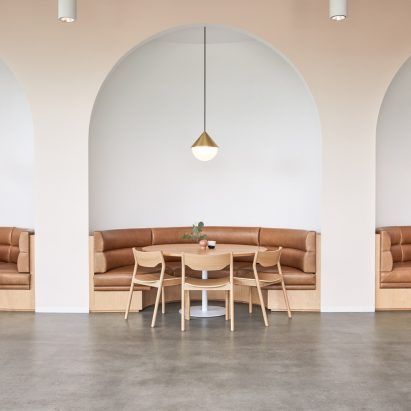
Founded by Gwyneth Paltrow, Goop is a modern lifestyle brand for people aspiring to put wellness first.
More
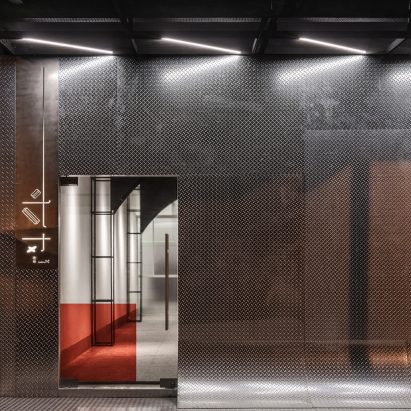
Gallery Crossroad is a culture hub for photography lovers.
More
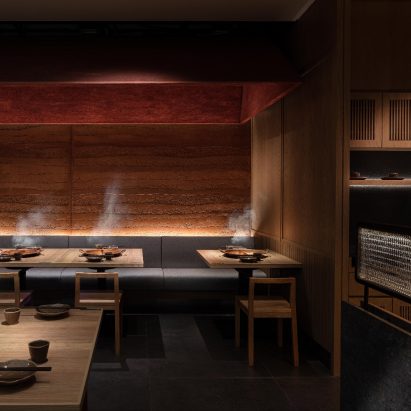
Designed by Hong Kong studio Room Five Concept, Xiaoyu Hotpot is a concept evoking the elementary rawness nature of Chongqing hotpot with contemporary expression. More
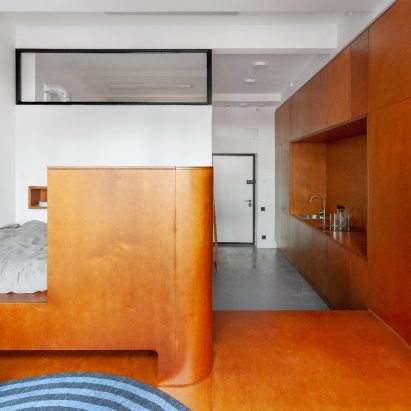
Commune is a small apartment in Moscow inspired by Bauhaus within the modern and constructivist tradition. More
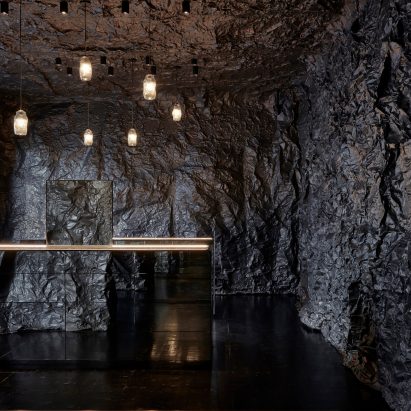
Russell & George have designed a jewellery shop utilising a palette of black, in varying sheens and intensity.
More
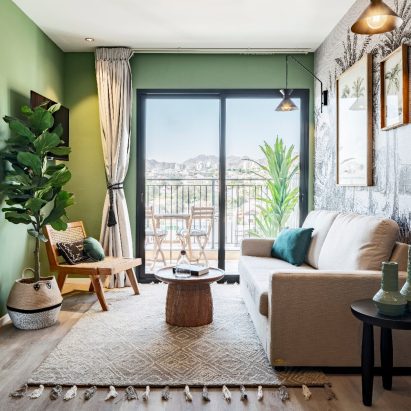
Ruth Arad Hotel Design designed the interiors for 28 Mr. Soof holiday apartments in Eilat – a city poised between desert and sea.
More
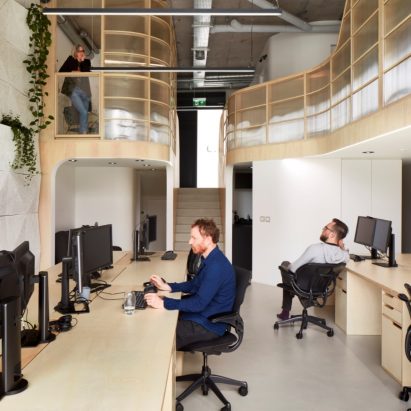
Scenario Architecture's new home overlooks the historic Regent's Canal with a large double height unit which provides ample space while still producing a dynamic and flexible work environment.
More
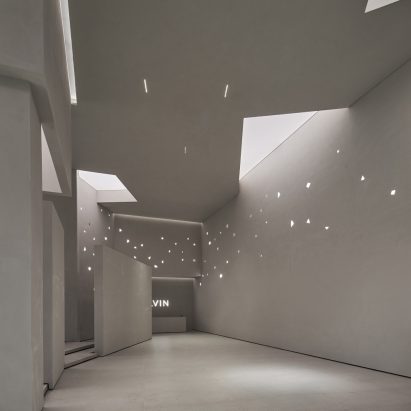
Breathing Space Sculpture is an art space exhibition hall for portrait wedding photography.
More
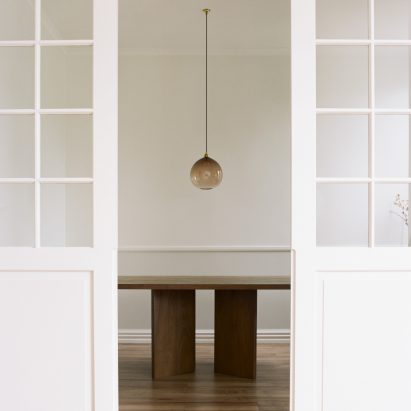
Seear-Budd Ross used a refined palette of travertine and walnut to imbue this 1910s villa in New Zealand with a warm, calm and inviting atmosphere. More
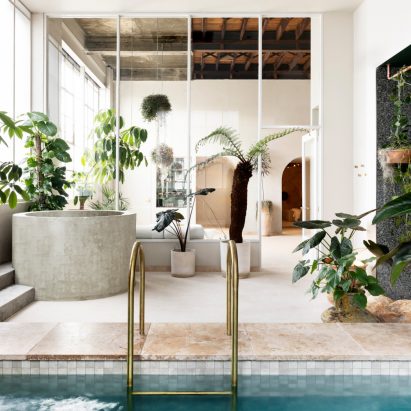
Sense of Self is a bathhouse and spa situated in a converted warehouse in Melbourne's inner-north.
More

Blue Mountain Cafe & Bar is a project located in Hangzhou, China.
More
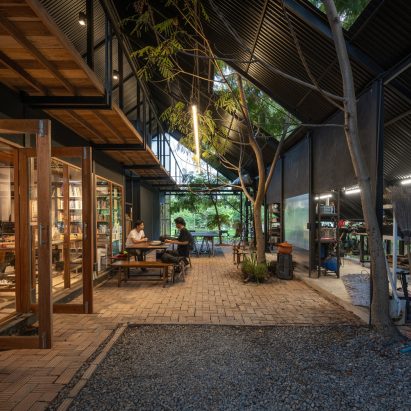
Sher maker's studio designed their own working space for a multi-disciplinary working practice across architecture, design, and making things happen.
More
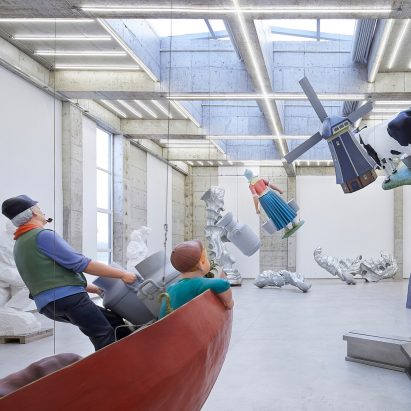
Teacher Sui (Sui Jianguo) is a sculptor and one of China's leading contemporary artists.
More
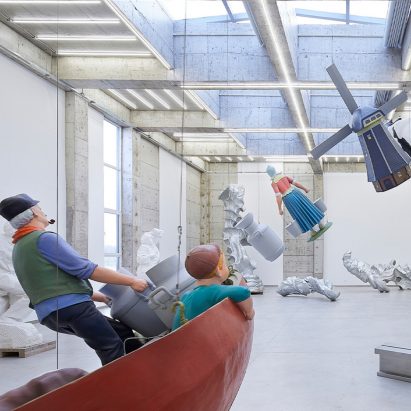
Teacher Sui (Sui Jianguo) is a sculptor and one of China's leading contemporary artists.
More
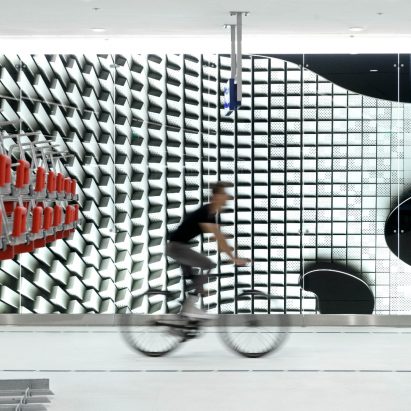
One of the world's largest underground bicycle parking garages has been built in front of The Hague Central Station in the Netherlands.
More
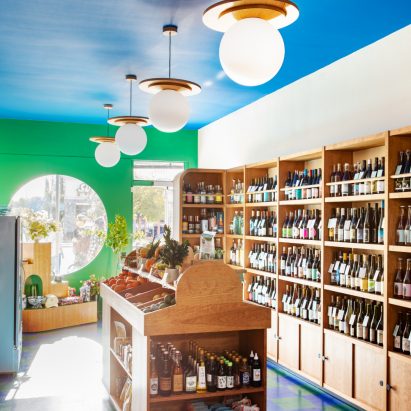
Wine & Eggs is a 490 sq ft fine foods and natural wine neighborhood grocery in Atwater Village, Los Angeles. More
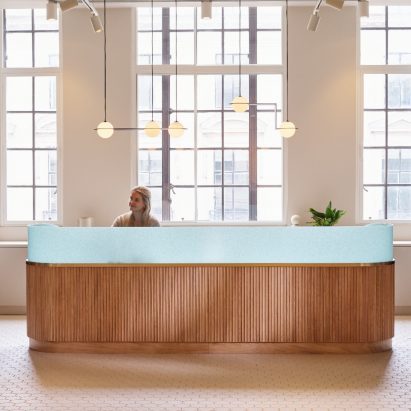
Liberty House is the latest flexible workspace from The Office Group and SODA Studio, located in a listed Regency building next door to the world famous Liberty department store in London's West End.
More
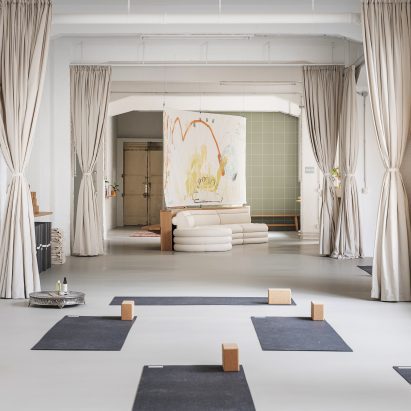
The design of this Yoga studio is based on the idea of flow - a term used in yoga practice to describe a sense of fluid movement and meditation.
More
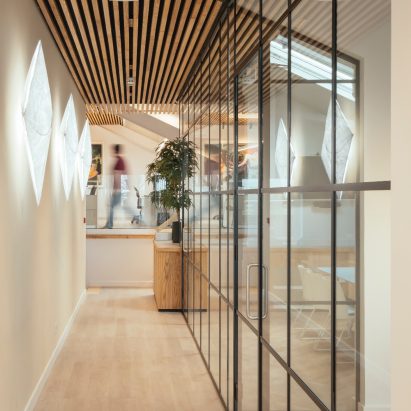
The client's brief was to create a cutting edge, uplifting and inspiring space to enhance the companies employees working environment.
More
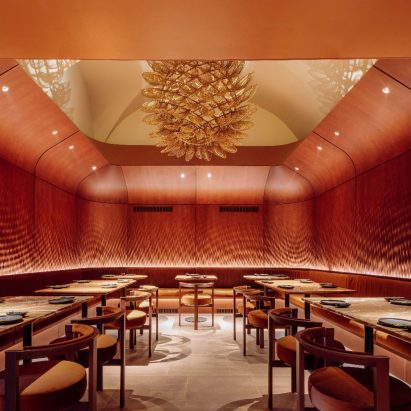
Nómada is a restaurant created to bring a feeling of warmth and welcome and a discrete brand of luxury influenced by Japanese minimalist design. More
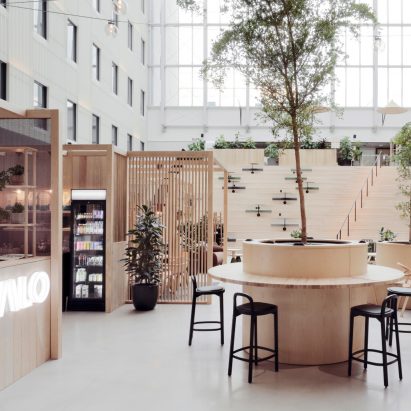
VALO combines a hotel and office into one space in Helsinki, Finland.
More
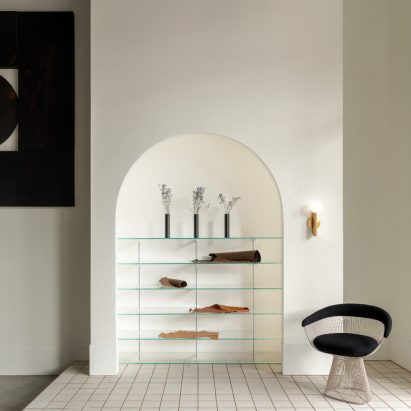
Born from a love for beauty and entertaining, Cadine is a retail destination that elevates the time-honoured traditions of artisans and floriculturists. More
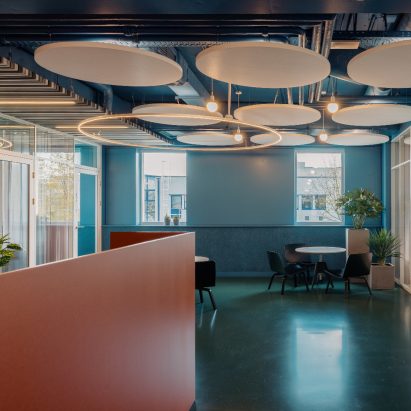
Studio Anton Hendrik Denys and Steen Architecten have transformed an industrial office building in Belgium by cladding it in corrugated metal and adding colourful graphic interiors.
More
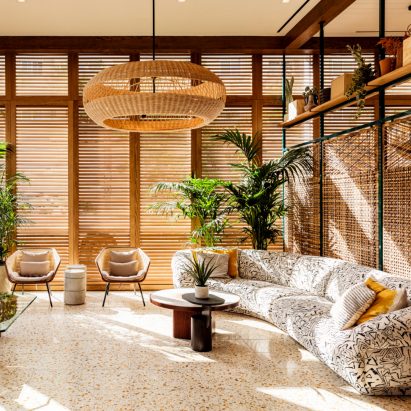
Located on Los Angeles' Westside, Hotel June is Proper Hospitality's latest brand venture, inspired by the soul and spirit of California and named to reflect new beginnings and a year-round summer sensibility.
More
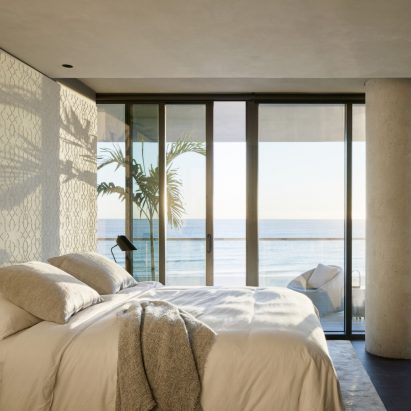
Harmonising with its beachside context, this condominium incorporates light-toned textiles and minimal furnishings to subtly reference Miami’s relaxed lifestyle. More
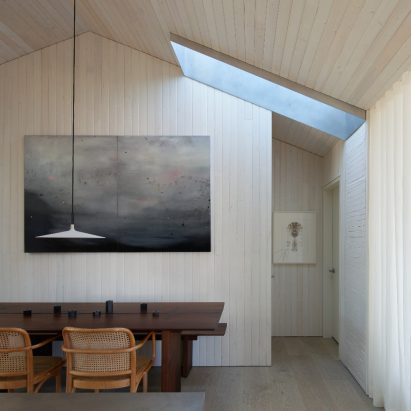
This compact home floats on the north end of Seattle’s Lake Union. Continuing the city’s long tradition of floating homes and houseboats, the 60 SM structure sits atop an old-growth log float foundation from the early 1900s. More
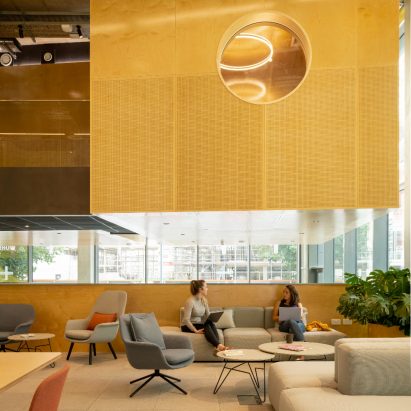
Plus X Brighton is a purpose built innovation hub designed to be the healthiest workplace in the UK.
More
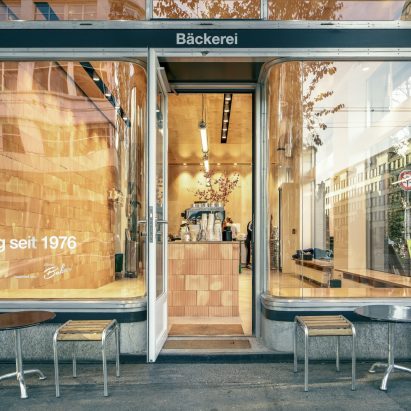
Jung by John Baker is situated in a historic building in Zurich. More
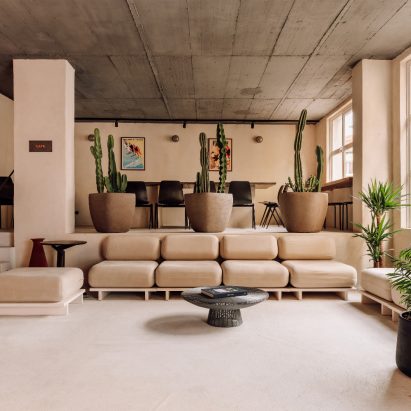
Studio Gamiero was commissioned to design the interiors for a new members club in Lisbon, Portugal.
More
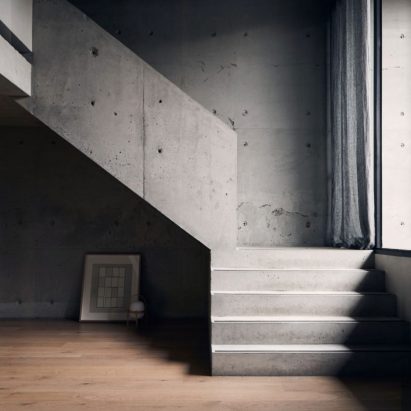
This split level apartment by Studio Goss sits within the remnants of a 1970’s Brutalist commercial building that has recently been redeveloped into a series of apartments & town-houses. More
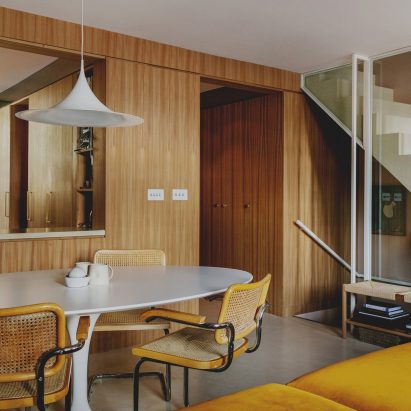
Studio Hagen Hall has created a live/work residence for two young musicians. More
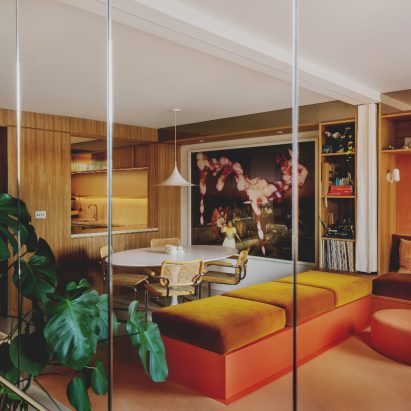
Canyon House was conceived as a live/work residence for two young musicians who wanted to re-create their affection for Modernist Californian homes when renovating a dilapidated 70’s terrace in North London. More
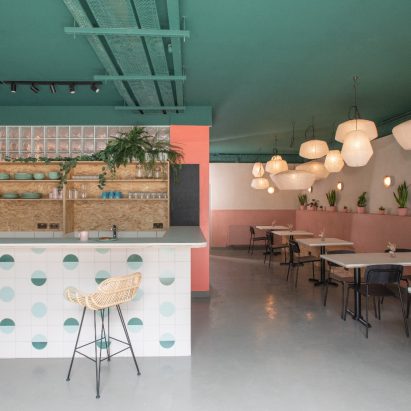
East of Eden yoga and pilates studio in Walthamstow is a community hub for wellbeing.
More
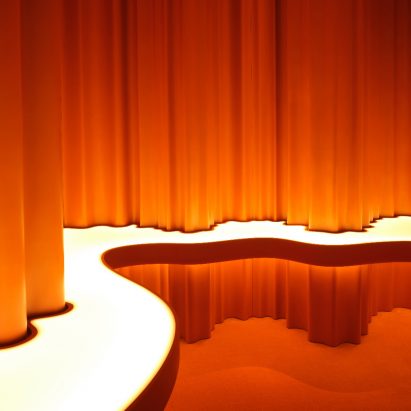
Elevated. Sublime. Energetic. Soft. Alchemy is an innovative flagship that rejects staid cannabis clichés to deliver a cerebral experience infused with artistry, nature, and technology. More
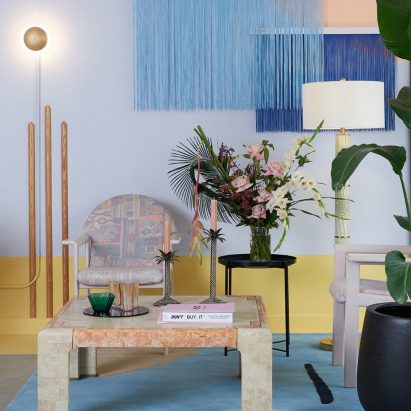
Located in the heart of Vancouver’s evolving Chinatown neighbourhood, Qali is a full service hair extension studio that provides warm, approachable service, straight-forward pricing and natural, beautiful results. More
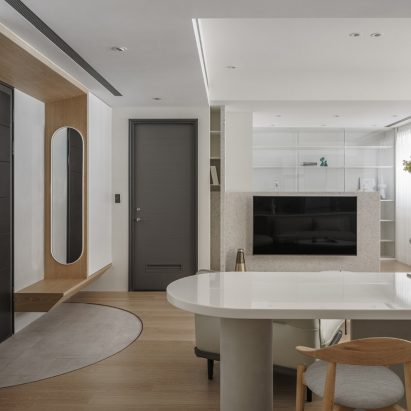
Orbit_L has designed a compact apartment that features minimal planning with distinct formality, literary ambiances with practical multi-functionality. More
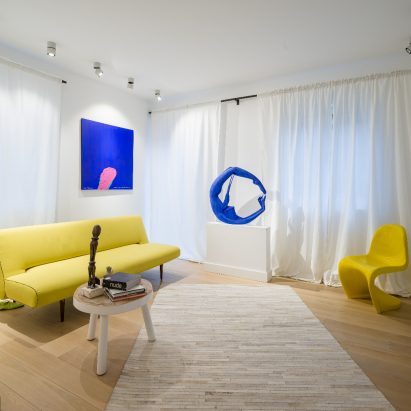
The interior design was not in this case a simple change of image through the new finishes applied to the rooms. More
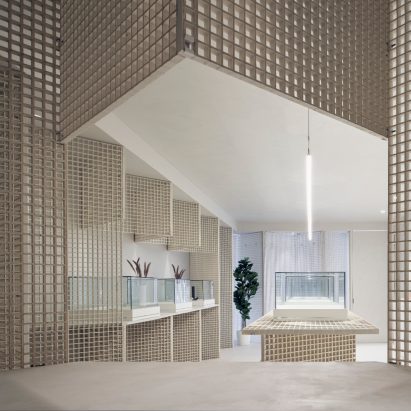
‘Retail Sculpture’ is a term that emerged early on during the design process of EditionX. More
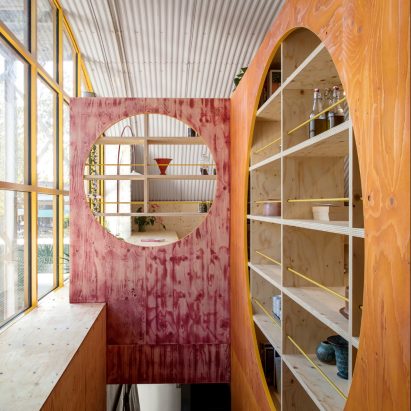
Our brief from Yotam Ottolenghi was to overhaul the current test kitchen situated in a railway arch into something sustainable, affordable and reconfigurable.
More
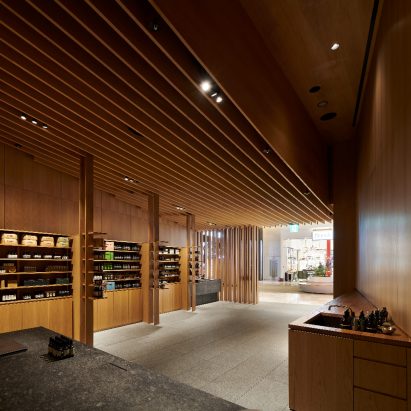
Amidst a bright mallscape, the Aesop Worldmall store beckons visitors quietly into its wooden grotto. More
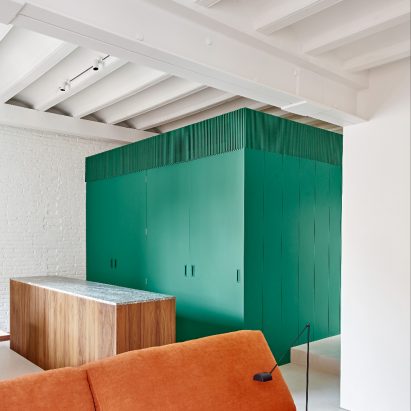
In a small space, all of the walls are eliminated in order to achieve a wide and open atmosphere. More
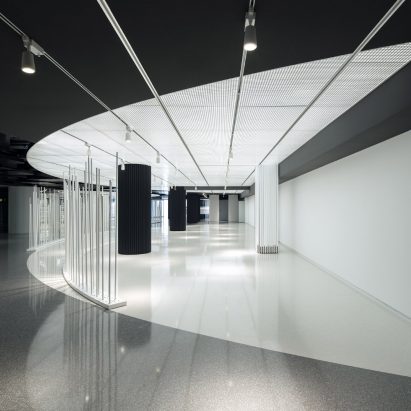
Supercloud Studio has completing the transformation of the first floor hall of the Shanghai Grand Theatre with Mushroom Cloud interior design firm.
More
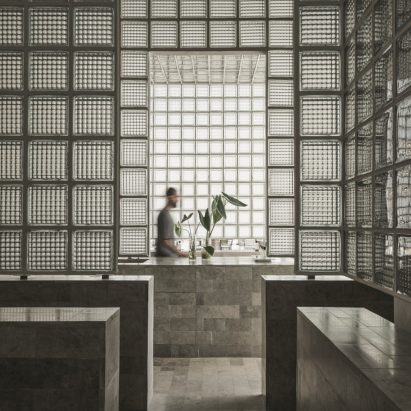
Translating a still life image into reality. The first store design for Odict, a perfume brand located in Kuwait City, was inspired by a still life image and the 80’s. More
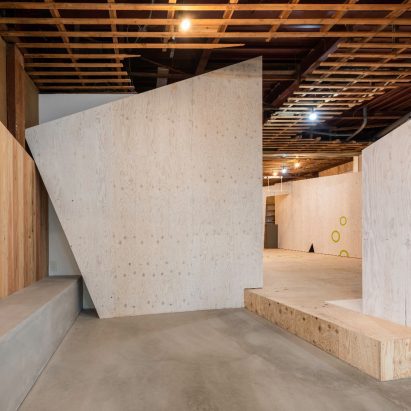
The employment support center Yoridoko is for young people with disabilities, such as agoraphobia and developmental disabilities, inside the Nakanomachi Shopping Street in Wakayama Prefecture.
More
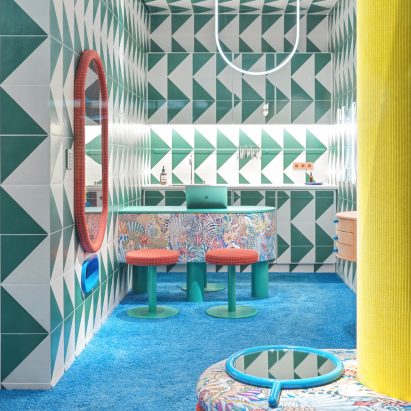
Stephanie Thatenhorst creates an exciting, extremely attractive, colourful space for children. More
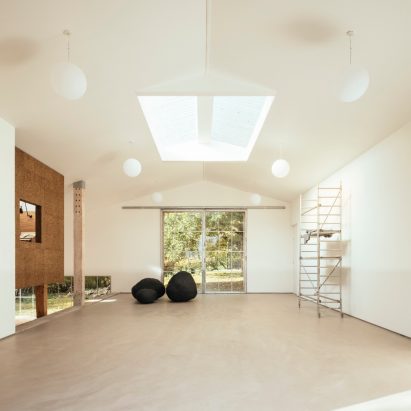
In 2011 sculptor Peter Randall-Page bought a nondescript, modern cow barn, deep in the Devon countryside. and commissioned a conversion into an archive and store for his work.
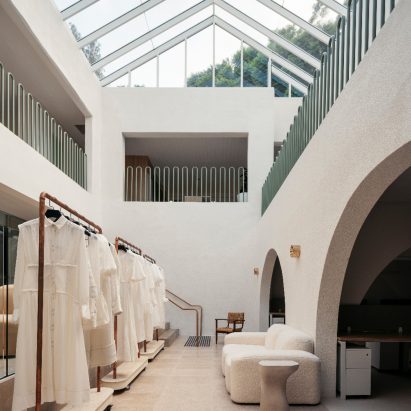
Aje Headquarters is a project where unearthing the identity of the original building is as pivotal as defining its existence as the headquarters of a contemporary Australian fashion house.
More
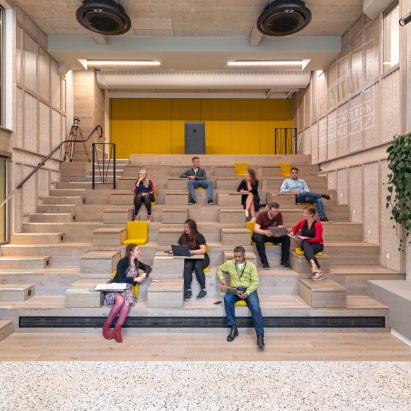
Inspired by Brunel's Paddington Station – a heroic shed built with strength and utility – this new workspace combines simple, robust materials with Wellness principles embedded in every aspect of the project.
More
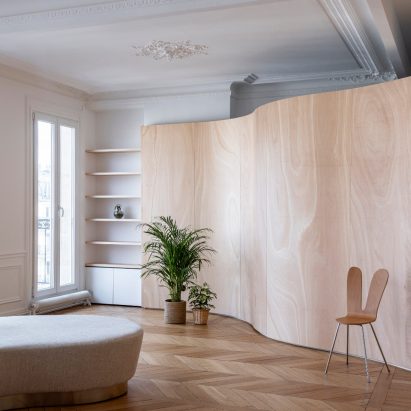
A sinuous plywood wall winds through the interior of this Parisian apartment, which has been redesigned by local studio Toledano + Architects. More
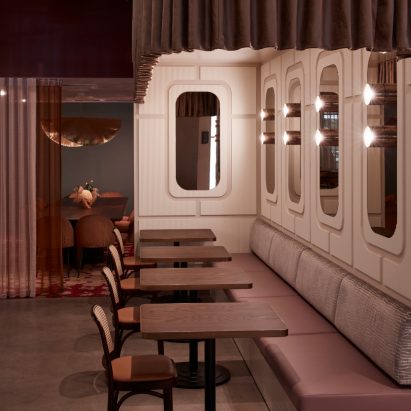
Located at The Star Sydney, Cucina Porto offers an Italian dining experience set within a richly layered interior. More
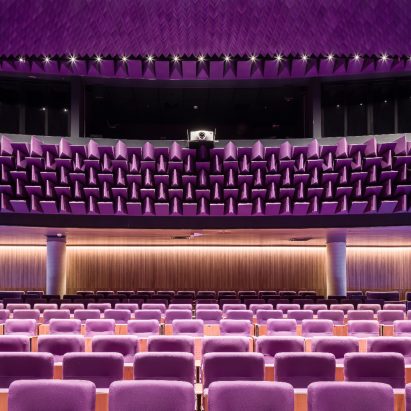
Signed by Triptyque Architecture, the project of interior design, architecture, and retrofit reveals the new Teatro Vivo, designed for the telecommunications company Vivo, in São Paulo, Brazil.
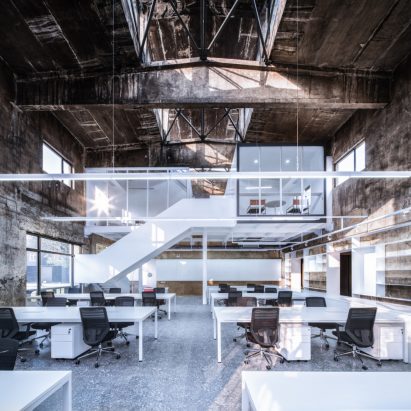
The UAO power office is the former distribution motor room of the industrial plant.
More
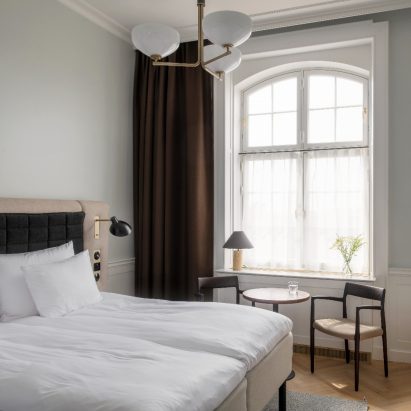
Conceived in the romantic sensibility of a Danish grand residence, Universal oriented its approach to the guest rooms at Villa Copenhagen around the original character and beauty of the building.
More
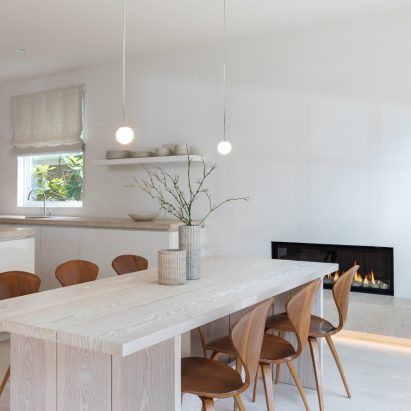
The Still Life house is our interpretation of a character home.
More

The Still Life house is Untitled [design agency]'s interpretation of a character home.
More
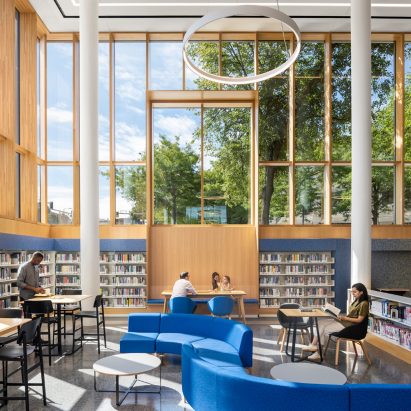
The Roxbury Branch of the Boston Public Library is located in Nubian Square, the heart of Boston's historic Black community.
More
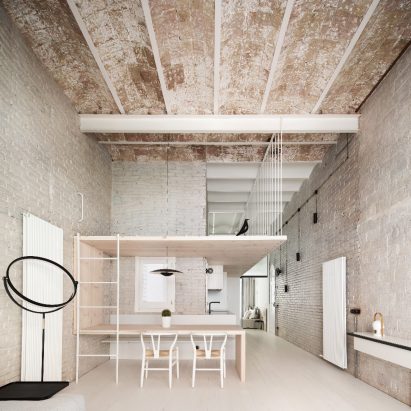
Ground floor in the centre of the neighbourhood of Gracia converted into a house full of light and large spaces. More
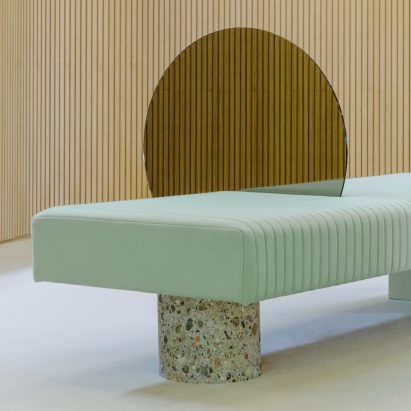
For more than 100 years, this space was known as the traditional restaurant of the house. More
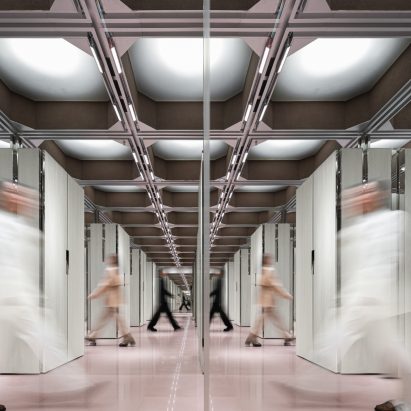
Based on the prototype of a single suitcase, various ways of use were worked out to satisfy different functions. More
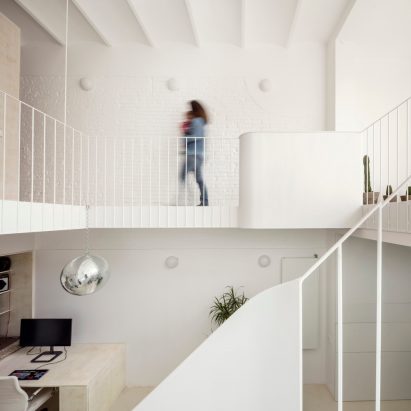
Refurbishment of an old store in Poblenou, to turn it into a home-studio for a couple, which includes a studio space for video and photo recordings. More
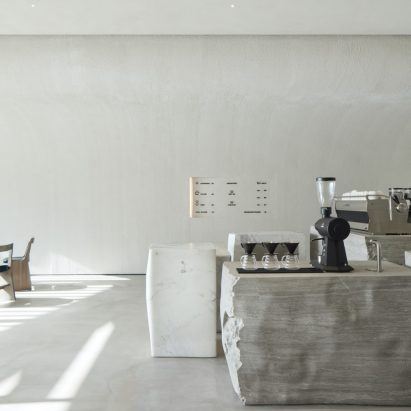
Orijins is located on the street level of the Dubai International Financial Center. More
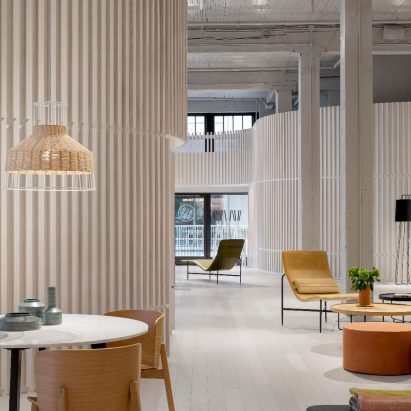
Built within a historic warehouse building, this showroom for the furniture company Blu Dot was designed to preserve the spirit of the existing architecture, while creating a crafted intervention for the new display environment. More
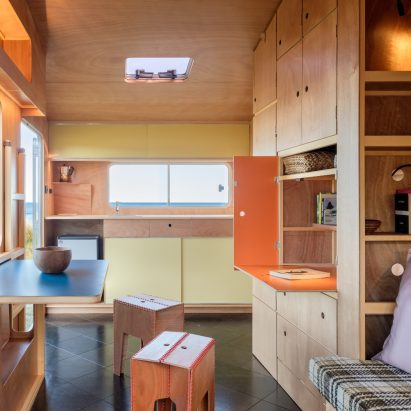
The Caravannex is mobile architecture in action. More
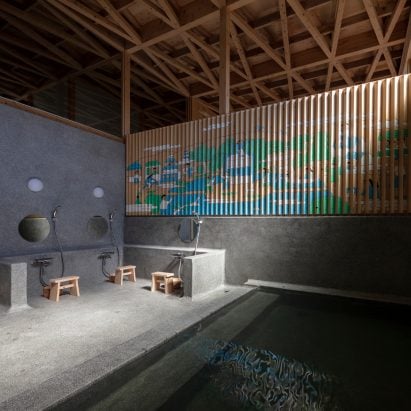
The project showcases a large art display and offers a new, lively communal space for the neighbourhood. More
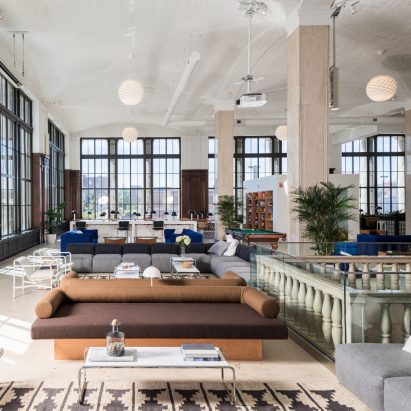
Designed by Albert Kahn, the "architect of Detroit", 6001 Cass Avenue was originally designed as the Cadillac Sales and Serving Building.
More
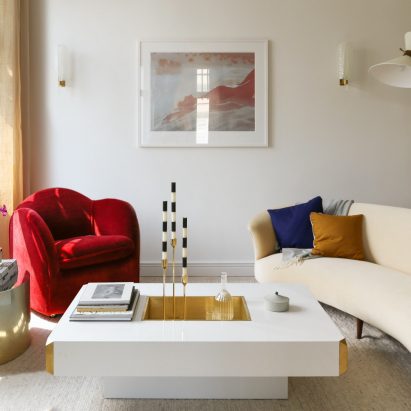
Dating back to 1903, this two-bedroom apartment was completely reimagined by Keren and Thomas Richter of the New York based design firm White Arrow. More
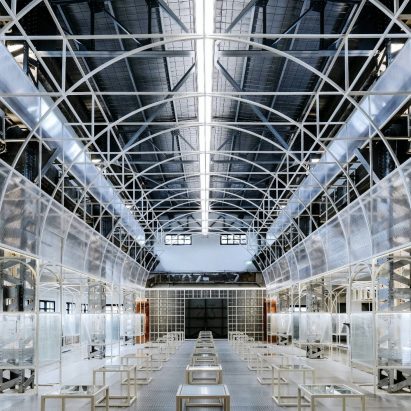
The site is located in the Zhongxing Cultural and Creative Industry Park, once home to a paper manufacturing company in Taiwan.
More
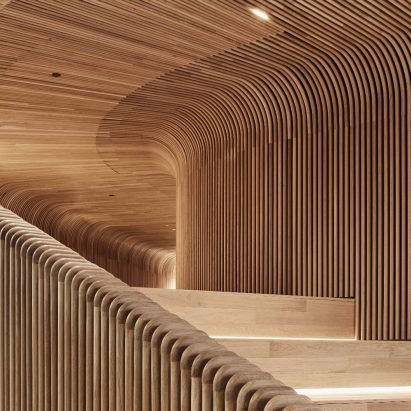
Sculptform is a bespoke feature wall and ceiling manufacturer whose name inspired Woods Bagot to explore a concept that was both immersive and sculptural.
More
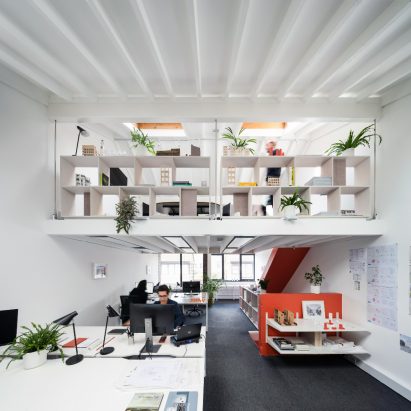
This new studio space provides a new identity for a tired and unloved building typology – The suburban Business Park.
More
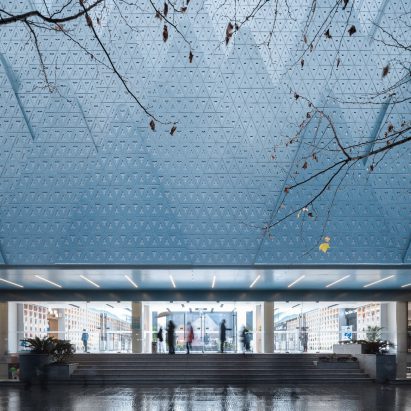
Hubei Foreign Language Bookstore was once a cultural symbol. This design aims to re-establish a cultural and memory relationship with Wuhan people. More
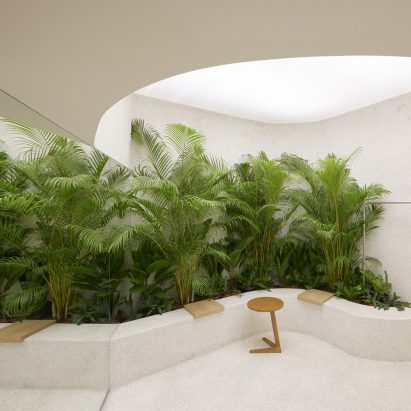
The Ginlee Studio store is a clothing store designed to be a quiet respite from the city, with soft lines and a palette of off-whites, pebble wash, and accents of wood and stainless steel. More
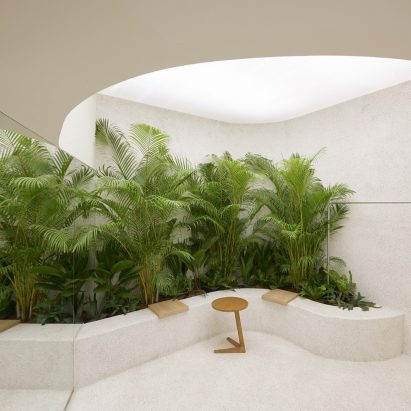
The Ginlee Studio store is a clothing store designed to be a quiet respite from the city, with soft lines and a palette of off-whites, pebble wash, and accents of wood and stainless steel. More
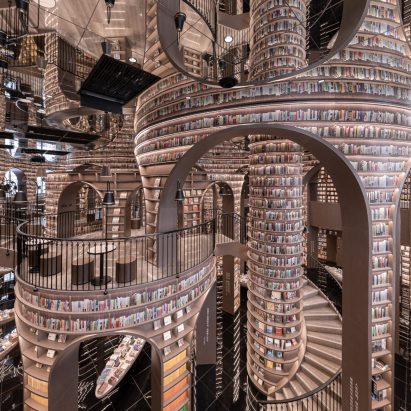
The project is located in Dujiangyan which is famous for its unique culture and landscape due to its long history of water conservancy projects. More
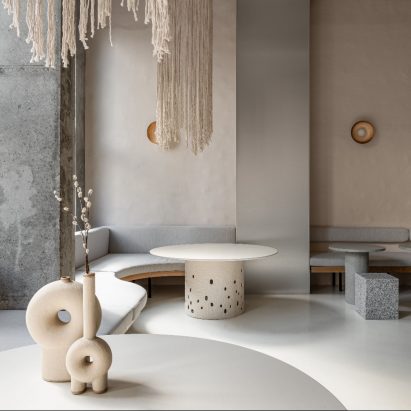
Yakusha Design has created an interior primarily made in natural or recycled materials enhanced with the living spirit of artisan objects. More
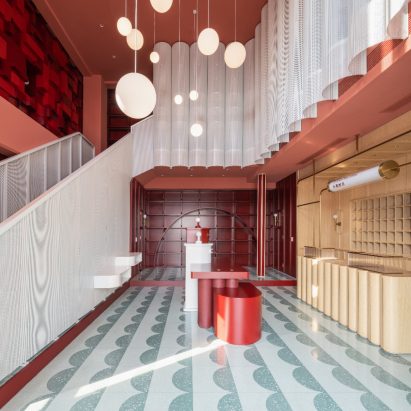
Yatofu Creatives Oy has designed a post office in Ningbo's Bund, Waitan - home of the province's first post office. More
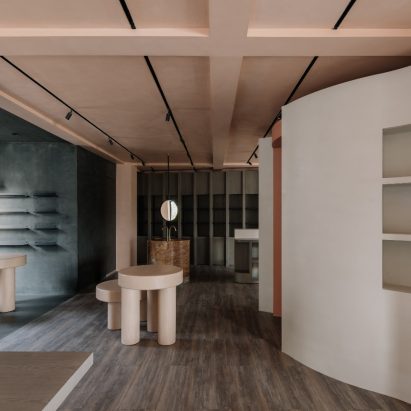
Situated in a historic building on the iconic banks of Ningbo’s Yongjiang River, Nordic Books is a newly conceived experiential retail destination, dedicated to showcasing Nordic design, publications, and lifestyle. More
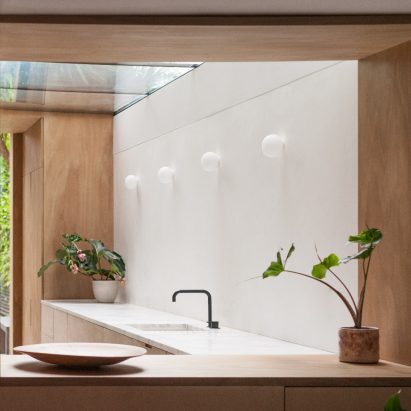
Answering a brief calling for a generous space for people to socialise when hosting pop-up dinners, our studio set out to create a sequence of interconnected spaces that enhance the dining event.
More
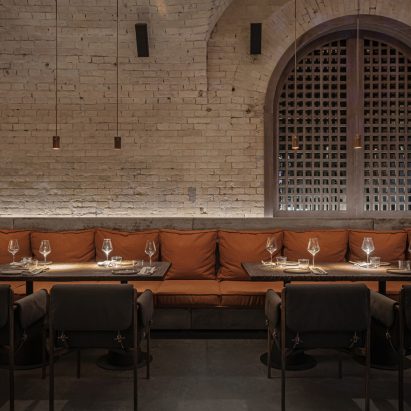
YODEZEEN has designed a Japanese restaurant in Kyiv's city centre. More
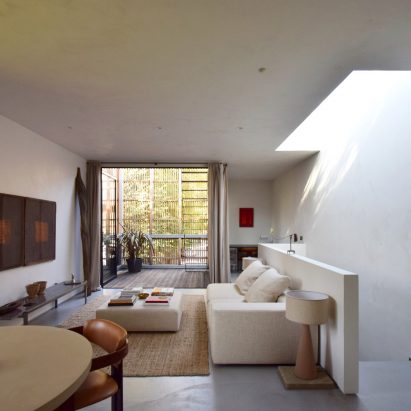
The Mayor's Garage is located at the end of private cobbled mews and its walls form the boundary of the adjacent Lucas Gardens.
More
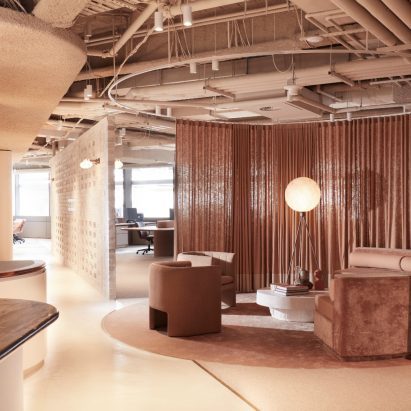
A sculptural aesthetic defines this Sydney home with balanced proportions, seamlessly integrating the outdoors within on both levels of the two-storey coastal dwelling.
More
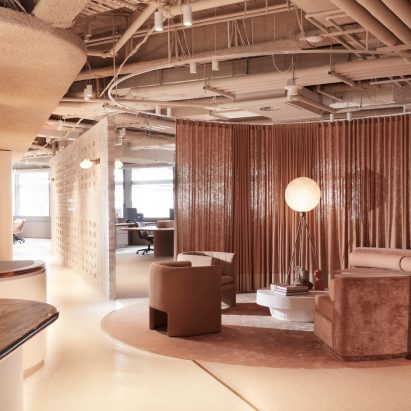
The Johnson Partners' office is inspired by Ken Adams' James Bond set designs, where sculpted depths of saturated drama replace the sobriety of conventional corporate high rise offices within.
More
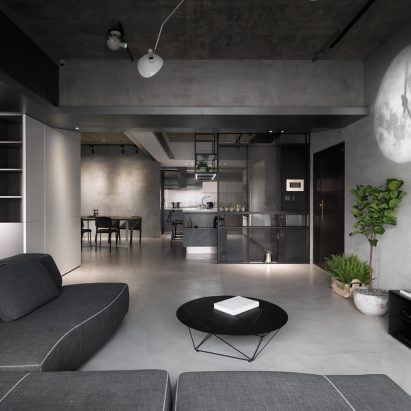
The industrial style expected by the residents is complemented by modern systematic kitchen utensils, sophisticated furniture, and simple decorations. More
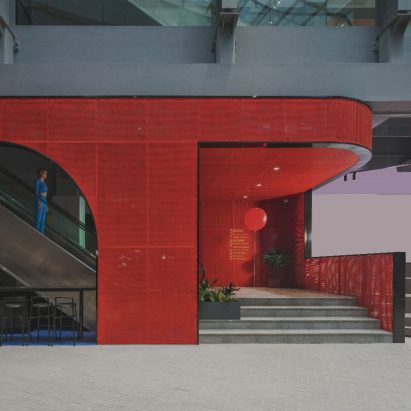
Located at the waterfront of Huangpu River in Shanghai, Duo Yun Xuan Art Center creates a unique and creative workplace for young creatives from cultural and related fields.
More
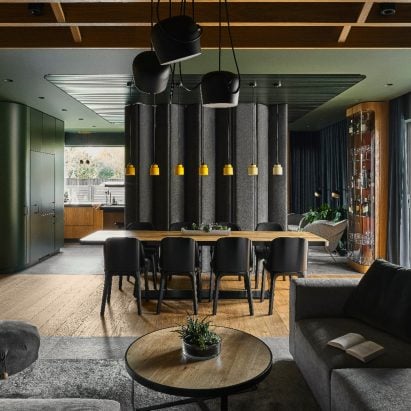
Top of the Lake is the renovation of a single family house on a small hill over a lake in Poland.
More
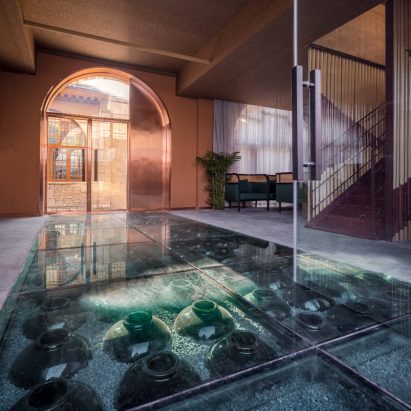
For this renovation project, the client wanted the new design to focus on the topic of traditional Chinese liquor.
More
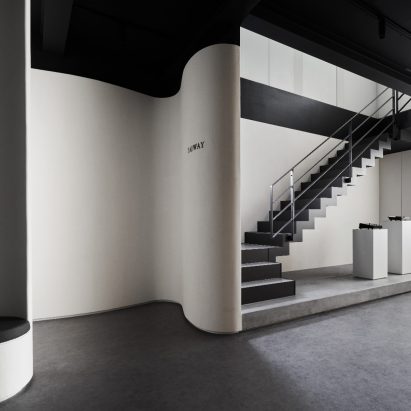
Within the old factory space, Zohome reconsidered the relationship between sales behaviour and the site based on the client's professional dedication to yacht switch parts.
More
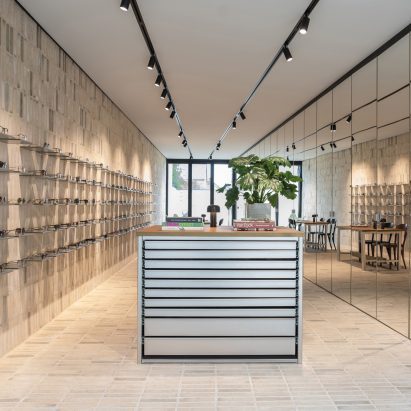
Zware Jongens' design for independent optician Optiek Hons proves that there is still unexplored terrain in the field of optical retail. More