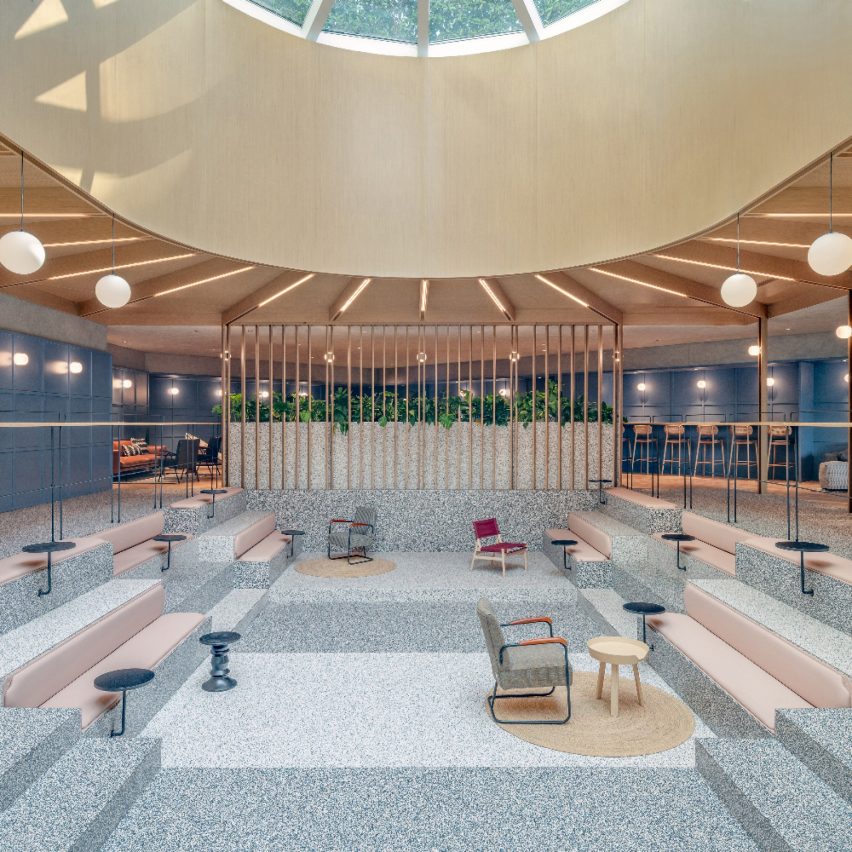The Social Space is a conversion of a swimming pool into a shared multifunctional area for the office tenants at Jing’an Kerry Centre, Shanghai.
It is designed as an extension of the traditional office to accommodate events, talks, town halls, meetings, and flexible work. The existing site was a functional swimming pool with a large oval skylight above. Linehouse conceived the space as a hearth located under the skylight, mimicking its elliptical form; the hearth being the central space in the home for gathering around a fireplace. It is both a symbol of domesticity and a creative centre.
This project has been longlisted in the small workspace interior category of Dezeen Awards 2021.
Designer: Linehouse
Project: Social Space
Read more on Dezeen: Linehouse























