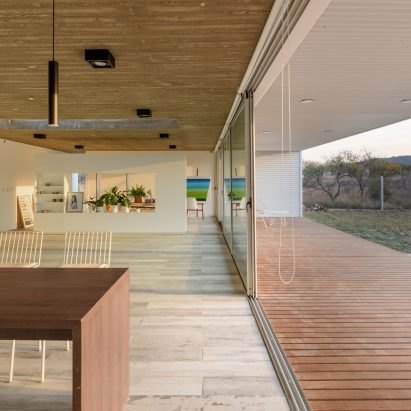
White walls enclose Casa La Hornilla by STC Arquitectos in Argentina
Concrete, sheet metal and large stretches of glass form the exterior of a home in the province of Córdoba by Argentine firm STC Arquitectos. More

Concrete, sheet metal and large stretches of glass form the exterior of a home in the province of Córdoba by Argentine firm STC Arquitectos. More
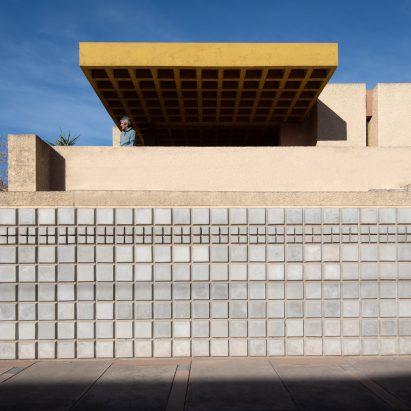
Argentine architect Edgardo Marveggio has designed an asymmetrical home in Córdoba for his ex-wife that features a waffle-slab roof and walls covered in thick plaster. More
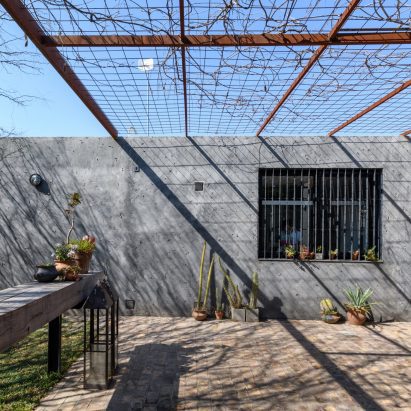
Roberto Benito Arquitecto has completed a low-slung house in central Argentina with concrete walls designed to look like geological strata. More
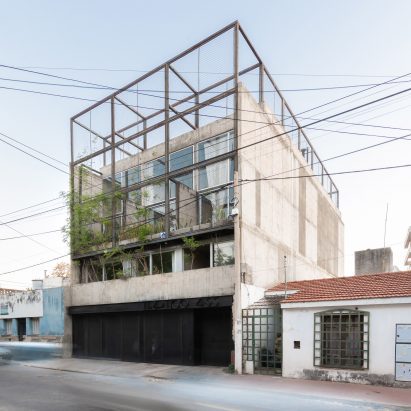
Architects Mariela Marchisio, Cristián Nanzer and Germán Margherit have completed a concrete building in central Argentina that contains a trio of tall, skinny residences designed for both living and working. More
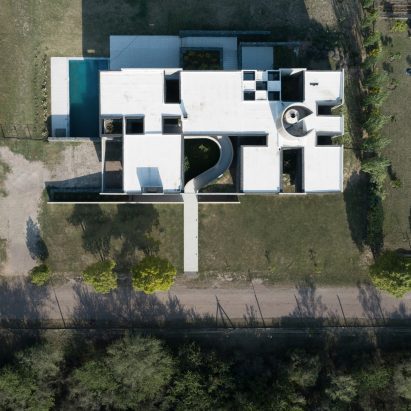
Argentinian practice Patio Estudio has completed a concrete and stone home in the city of Córdoba that features living spaces arranged around a checkerboard of 11 planted patios. More
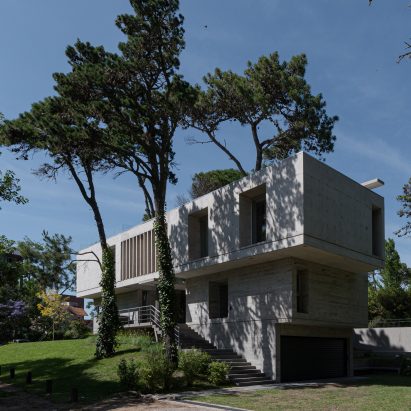
Architecture office Estudio Galera has formed the Casa Jacaranda holiday home on the coast of Argentina by stacking and rotating concrete boxes that step out on every floor. More
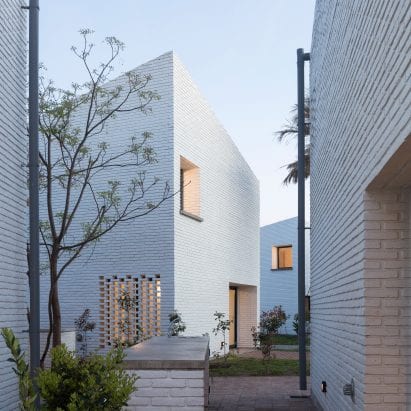
White brick walls and angled roofs feature in a housing project in Rosario that was designed by Argentine firm BBOA to create a collection of similar homes but avoid monotony. More
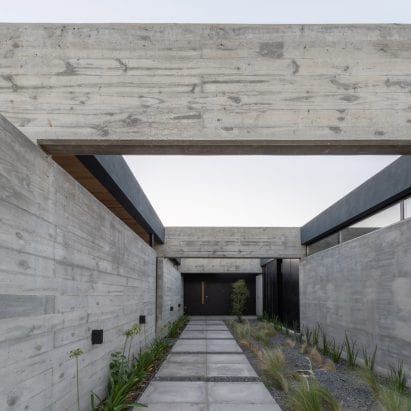
Argentinian firm PSV Arquitectura developed this grand concrete slab house in Córdoba in longitudinal strips so that all of its spaces would face north. More
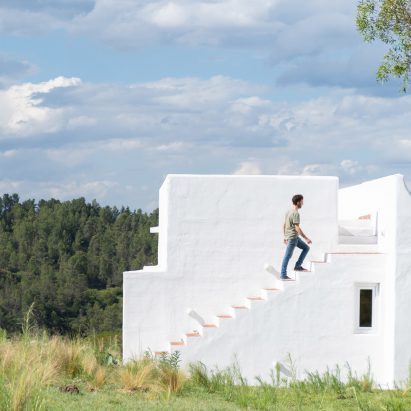
Architecture studio Grupo Boreal has completed a house in Argentinian mountains with Mediterranean-style white walls and red-brick steps up to a roof terrace. More
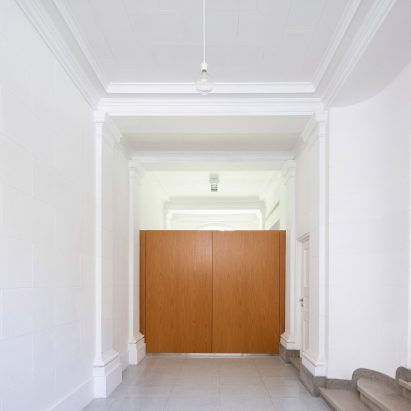
Argentinian studio Torrado Arquitectos has used material that match the original home for its renovation of House in Barrio Parque in Buenos Aires More
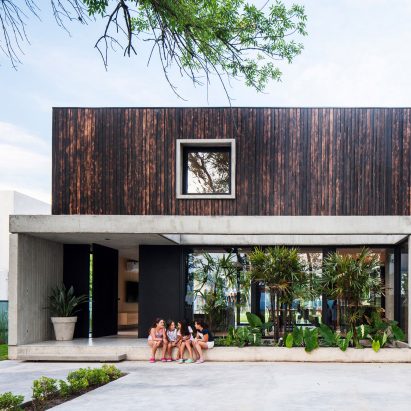
Argentinian architecture firm V2 Arquitectos has stacked a charred wood volume on top of a concrete structure to form a residence outside of Buenos Aires. More
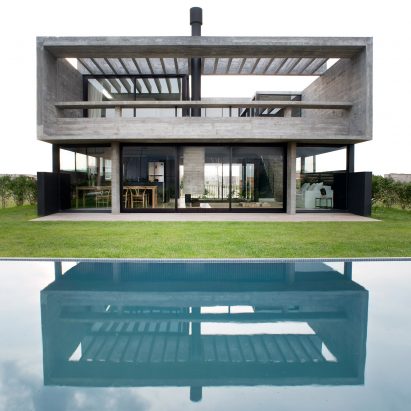
Glass walls enclose the courtyard of this concrete house in Argentina, designed by architects María Belén García Bottazzini and Ekaterina Künzel. More
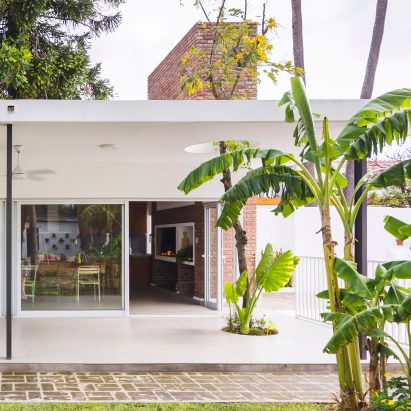
Architect Lalo Carrillo worked with firms Colombo and Serboli Architecture and SY Arquitectos to design this guesthouse for his family in Córdoba, Argentina. More
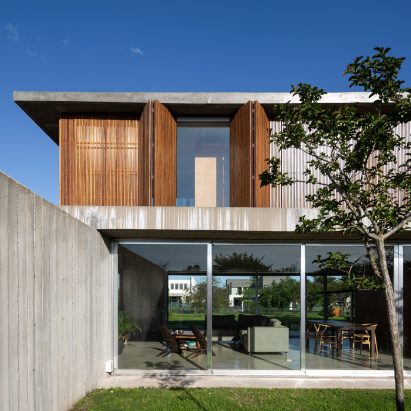
Argentinian architect Felipe Gonzalez Arzac has used folding wooden blinds and a chunky concrete floor slab to provide shade to this house near Buenos Aires. More
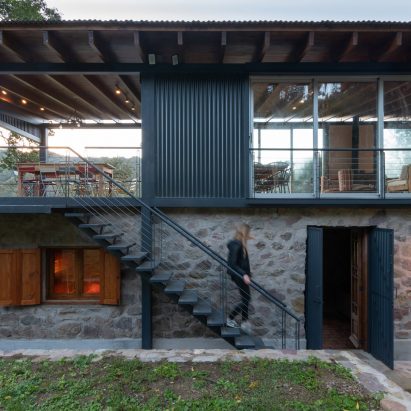
Argentinan studio Carolina Vago Arquitectura has added a metal and glass volume on top of old horse stables to create this rural holiday home. More
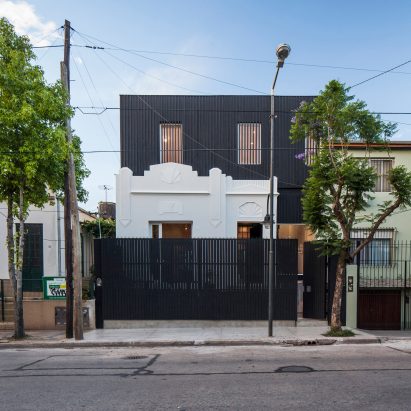
A coloured stained glass window and decorative orange tiling were among the existing features PK Arquitectos combined with modern touches in the renovation of this house in Argentina. More
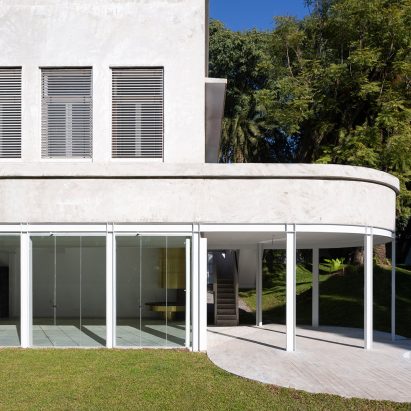
Argentinian studio Adamo Faiden has renovated the curved lower floor of this 1929 home in Buenos Aires to create a light-filled room that opens onto the garden. More
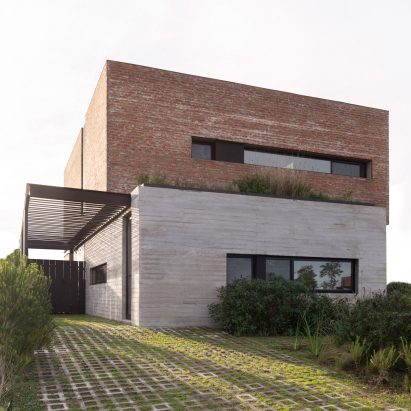
Bam! Arquitectura has completed a two-storey dwelling on the outskirts of Buenos Aires that consists of concrete and brick walls, along with upper-level setbacks covered in native plants. More
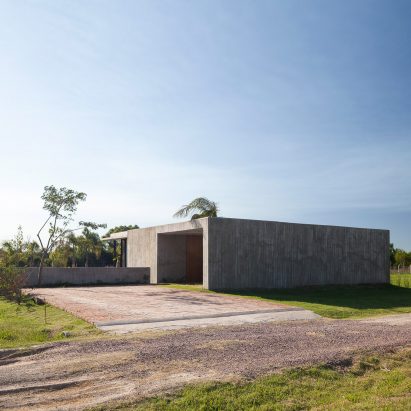
A plant-filled courtyard and a long swimming pool feature behind the board-marked concrete walls of this residence in La Plata, Argentina, designed by local architect Felipe Gonzalez Arzac. More
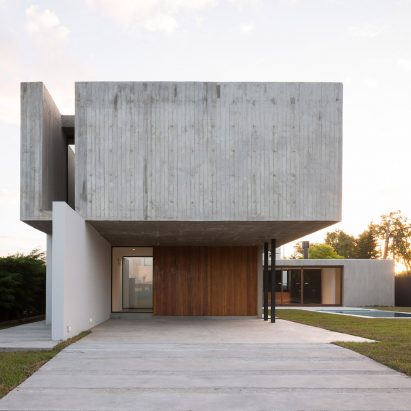
The cantilevered concrete volume that tops this minimal home in La Plata, Argentina, was designed by architect Felipe Gonzalez Arzac to look as if it is "suspended in the air". More