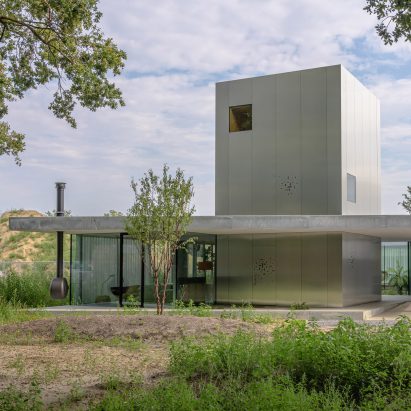
Outdoor space has "equal importance" to interiors in Villa Fifty-Fifty
Studioninedots has created a house in the Netherlands that is arranged as a patchwork of alternating courtyards and industrial low-lying pavilions. More

Studioninedots has created a house in the Netherlands that is arranged as a patchwork of alternating courtyards and industrial low-lying pavilions. More
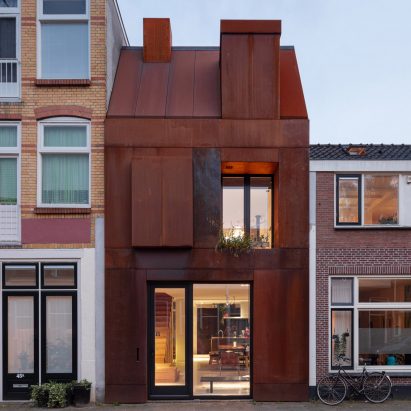
Dutch studio Zecc Architecten has designed Steel Craft House, a self-build project in Utrecht to convert an old garage into an artist's home with a Corten-steel facade. More
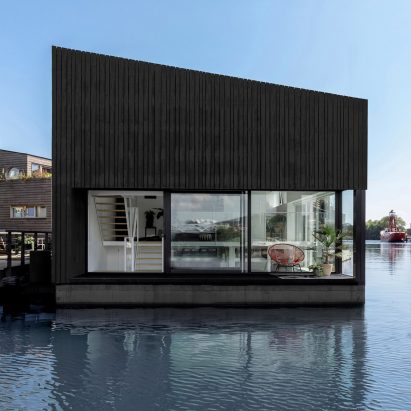
Dutch architecture office i29 has completed a floating home on a canal in Amsterdam that features angled openings and cutaway corners providing views across the watery neighbourhood. More
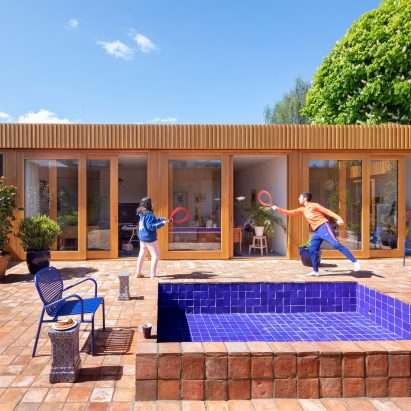
A blue-tiled pool features in the courtyard of Villa Stardust, a live-work house built in a former commercial building in Rotterdam by Dutch architecture firm MVRDV. More
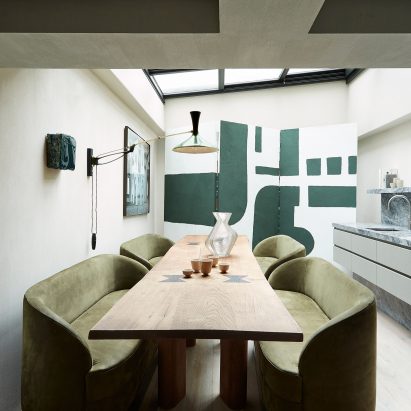
The creative director of design studio Framework has turned a neglected 19th-century warehouse in Amsterdam into a plush family home for his wife and two children. More
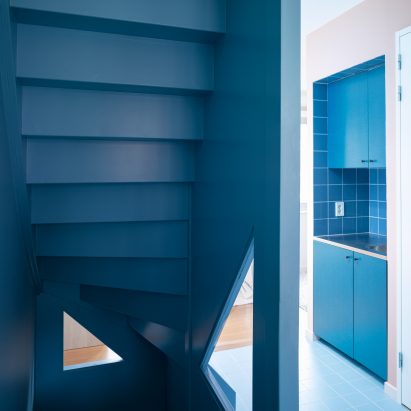
The two founders of Lagado Architects have revamped their own townhouse in Rotterdam to feature bold live-work spaces and a sculptural blue staircase. More
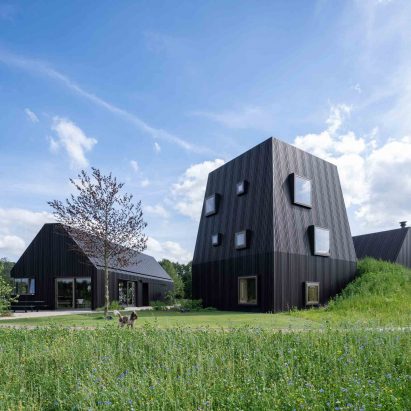
A hidden corridor beneath a grass hill links the metal-clad volumes of this house and cooking school in the Netherlands by architecture firm Mecanoo.
More

Julius Taminiau Architects has rebuilt an old cowshed to create a house clad in thin timber slats that conceal double-layered openings. More
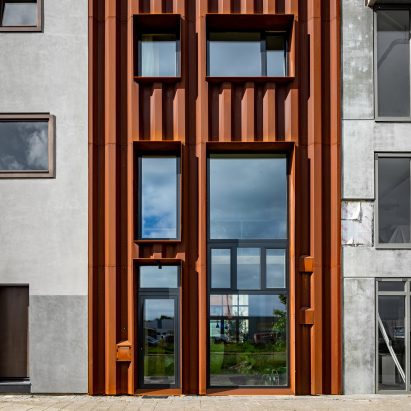
Fem Architects has completed a cross-laminated timber house clad in sheets of Corten steel in a twist on the traditional row house in Amsterdam. More
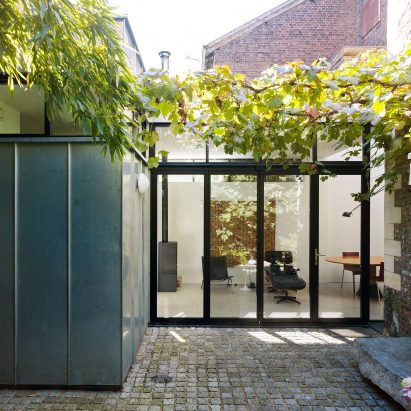
Artesk van Royen Architecten has extended a more than 300-year-old house in the historic centre of Maastricht, the Netherlands, adding a contemporary glass structure. More
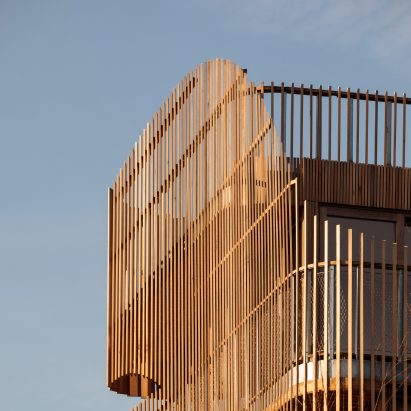
Dutch architecture studio GG-loop has built a pair of prefabricated apartments in Amsterdam with timber louvres positioned to regulate the levels of light entering the building. More
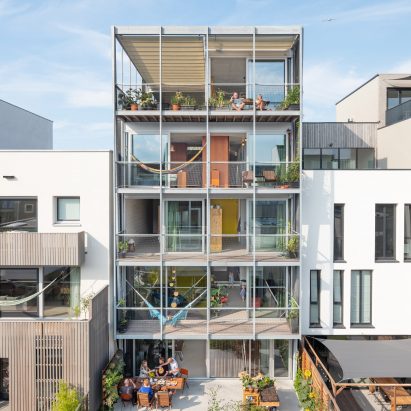
Dutch architecture studio BETA has built a house in Amsterdam for a multi-generational family with a central yellow staircase connecting their separate accommodation. More
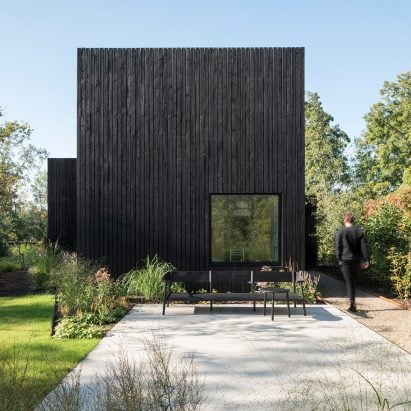
Tiny Holiday Home is a compact black house by i29 Interior Architects and Chris Collaris, which is designed to stand out like a minimalist sculpture within a nature reserve near Amsterdam, the Netherlands. More
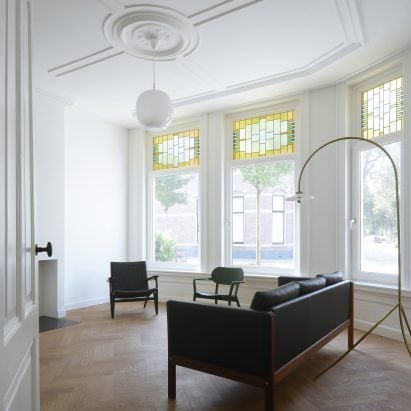
Dutch practice Unknown Architects has given this 20th-century home in Leiden, the Netherlands, an understated overhaul to draw attention to its historic quirks. More
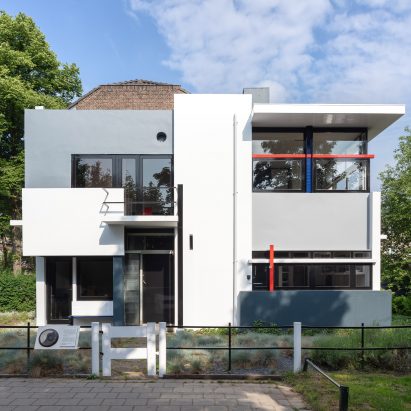
Photographer Stijn Poelstra has captured the abstract proportions and primary colours of the Gerrit Rietveld-designed Schröder House in Utrecht. More
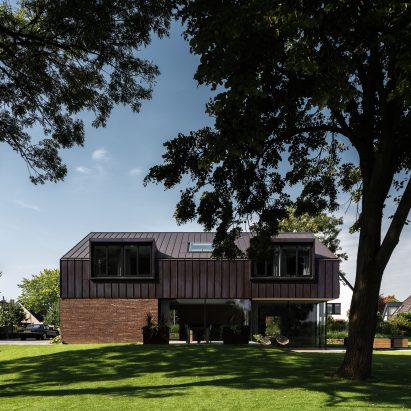
Clerestory and dormer windows that face a nearby river intersect with a copper-clad roof, which wraps around onto the front and rear facades of this house in the Dutch city of IJsselstein. More
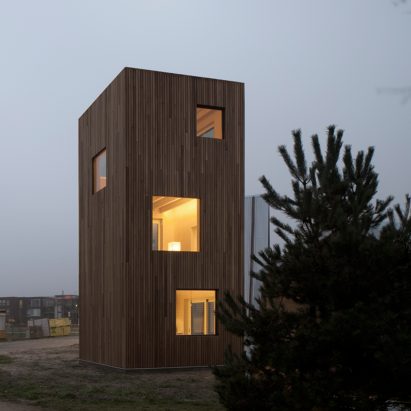
At just four metres wide Ana Rocha Architecture's wooden skinny house in Almere Poort, the Netherlands, has a frame that took only two days to build and occupies less space than a double parking slot. More
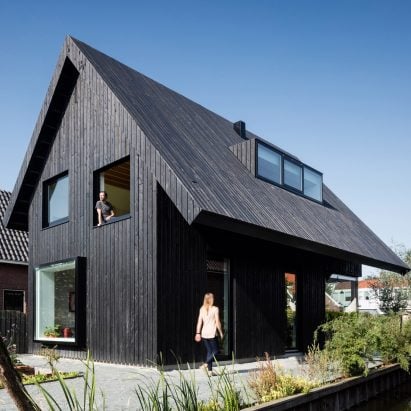
Dutch architect Chris Collaris has built a house in Amsterdam that is clad entirely in blackened timber, featuring an asymmetric gabled roof that extends out to form a sheltered entrance. More
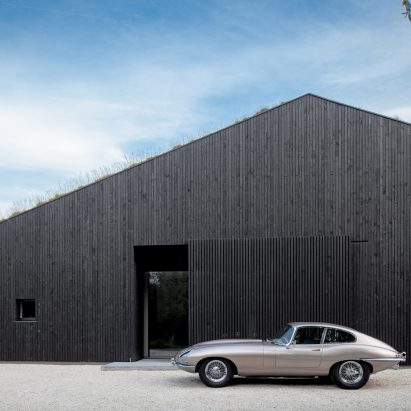
Dutch studio FillieVerhoeven Architects has completed a house near Rotterdam featuring an asymmetric gabled form clad entirely in blackened timber and incorporating large glazed openings on all sides. More
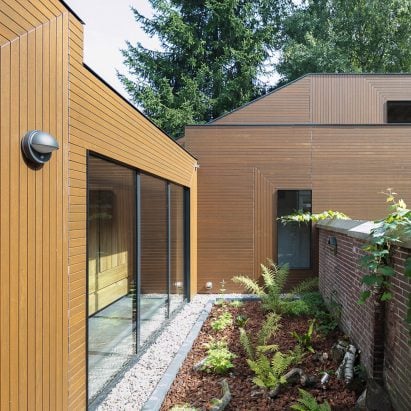
Utrecht-based architecture studio Richèl Lubbers Architecten has added an angular extension to a residence that sits on the site of an old monastery. More