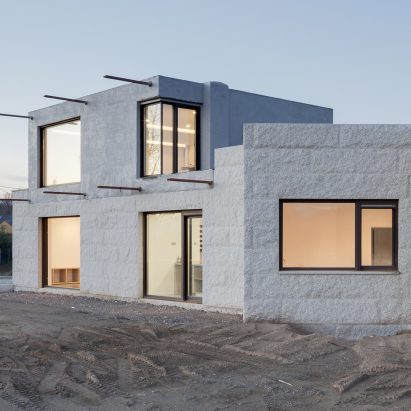
Floating steel staircase takes centre stage in granite house by Marcos Miguélez
A staircase featuring cantilevered treads connects the library and living room at the centre of this rough granite-clad house in the Spanish town of Magaz de Abajo. More

A staircase featuring cantilevered treads connects the library and living room at the centre of this rough granite-clad house in the Spanish town of Magaz de Abajo. More
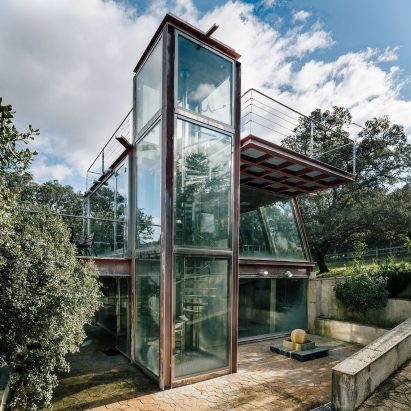
Entirely glazed walls ensure the owners of this residence designed by Penelas Architects are presented with the best possible views of a picturesque forest outside Madrid. More
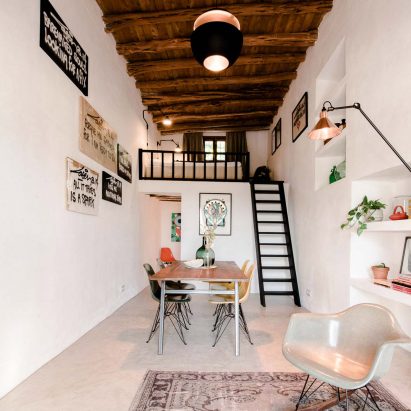
Amsterdam-based Standard Studio has transformed a stable into an off-grid showroom and home for the owners of an interior design shop in Ibiza. More
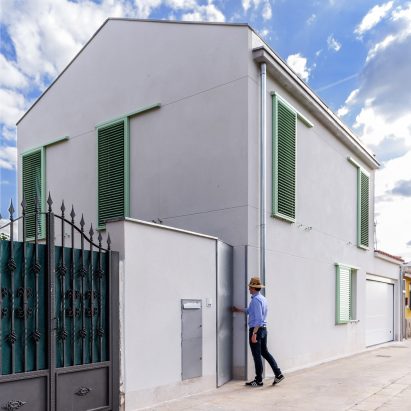
The mint-green shutters, white walls and red tiled roof of this house and studio by architects Enrique Jerez and Jesús Alonso reference the 1940s home it replaces near the Spanish city of Burgos. More

A humped roof accommodates a tall glazed living space within this concrete house designed by Estudio Peña Ganchegui in San Sebastian. More
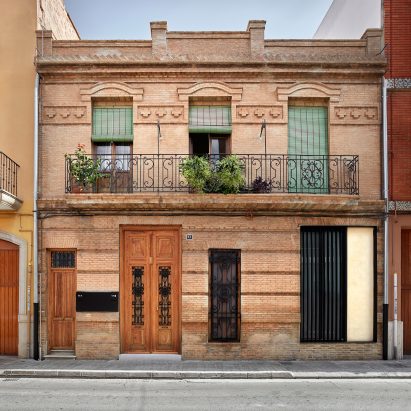
The original wooden doors and vaulted ceilings of this Valencian townhouse have been retained in renovation works carried out to improve its connection with a landscaped courtyard. More
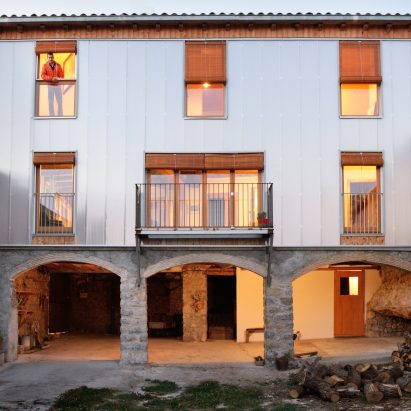
Bunyesc Arquitectes has transformed a house in northeast Spain into a low-energy building by adding a new polycarbonate plastic facade. More
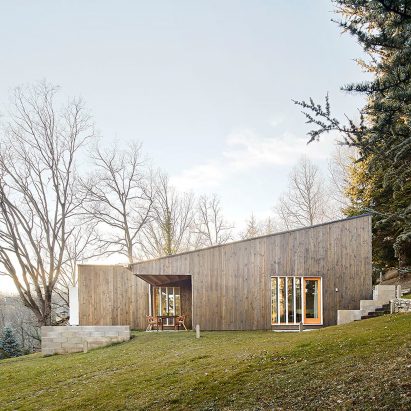
Spanish architect Marc Mogas created this prefabricated cottage in Spain's Pyrenees mountains as a cost-effective summer retreat. More
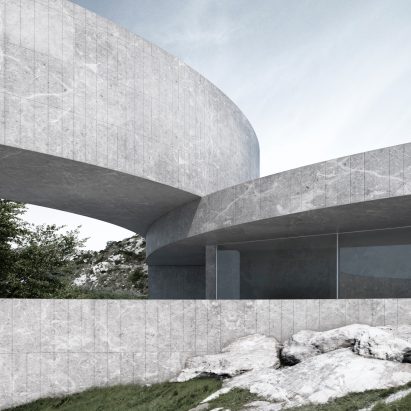
Curving blocks overlap to create the sinuous form of this conceptual house, designed by Fran Silvestre Arquitectos to frame seven tiered gardens in Spain. More
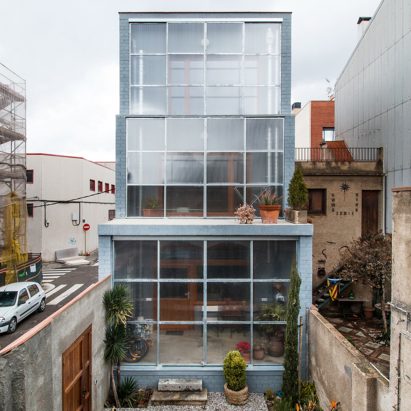
Sliding polycarbonate screens are set in front of the windows covering the stepped facade of this Catalan house by Spanish studio H Arquitectes. More
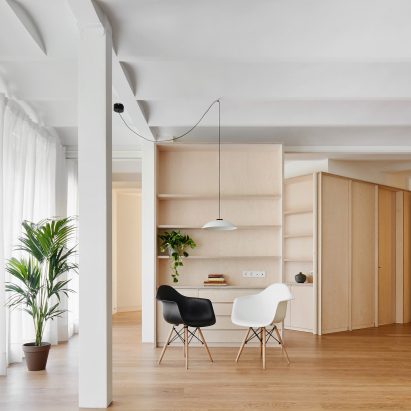
When renovating this apartment in Barcelona, Bajet Giramé Architects stripped it back to reveal the building's 1970s architectural features. More
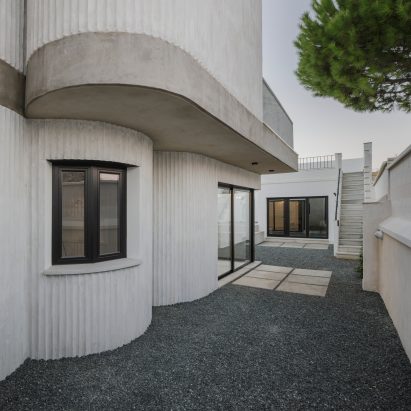
Featuring curved corners and ribbed details, this extension to a Seville house was designed by local architects Studio Wet to create a large living room and kitchen adjoining the garden. More

Four interconnected volumes are arranged around a patio at this house in Barcelona province, which also incorporates corridors and voids for displaying art. More
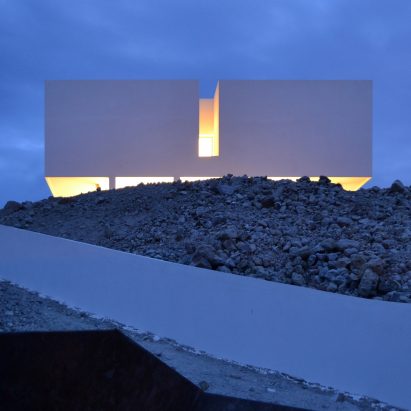
A bright white box containing the private areas of this house in Spain's Almería region rests on top of a glass-walled living space that provides uninterrupted views of the nearby Mediterranean Sea. More
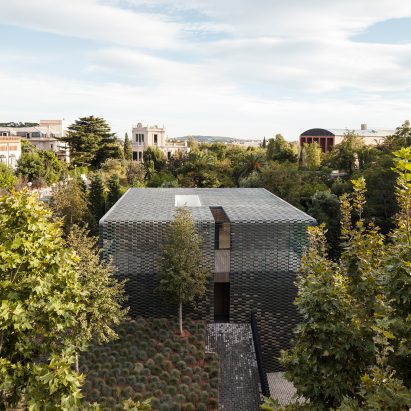
A chequerboard screen of glazed ceramic tiles in various green hues wraps this house in Barcelona, helping it blend in with the surrounding gardens. More
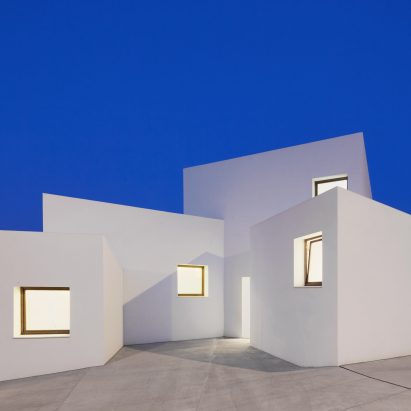
Oliver Hernaiz Architecture Lab has completed a house on the Spanish island of Mallorca, made up of white blocks that are all oriented towards different viewpoints (+ slideshow). More
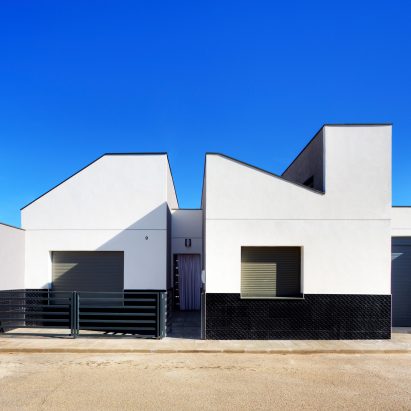
This monochrome house in the Spanish town of Mora appears split in half by a narrow recessed entrance, which extends from the street to a garden and pool at the rear (+ slideshow). More
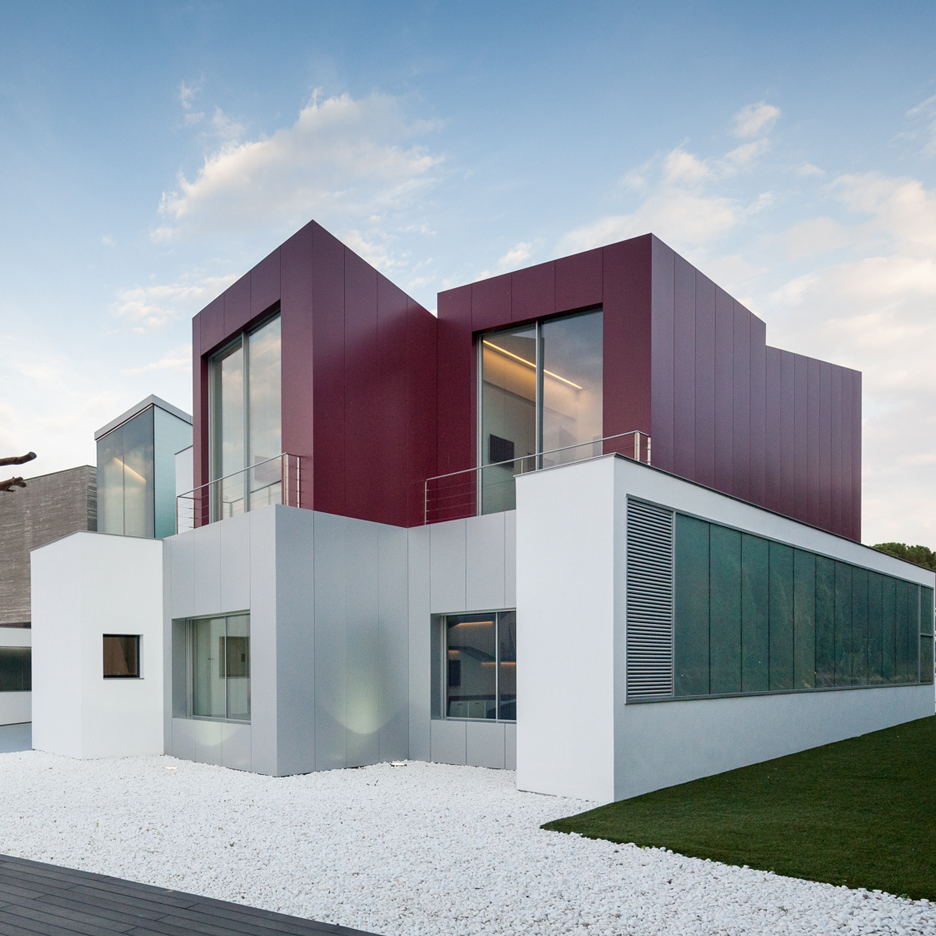
This Madrid residence by Abiboo Architecture comprises a series of stacked volumes that taper out into the grounds to create secluded terraces for its famous owner (+ slideshow). More
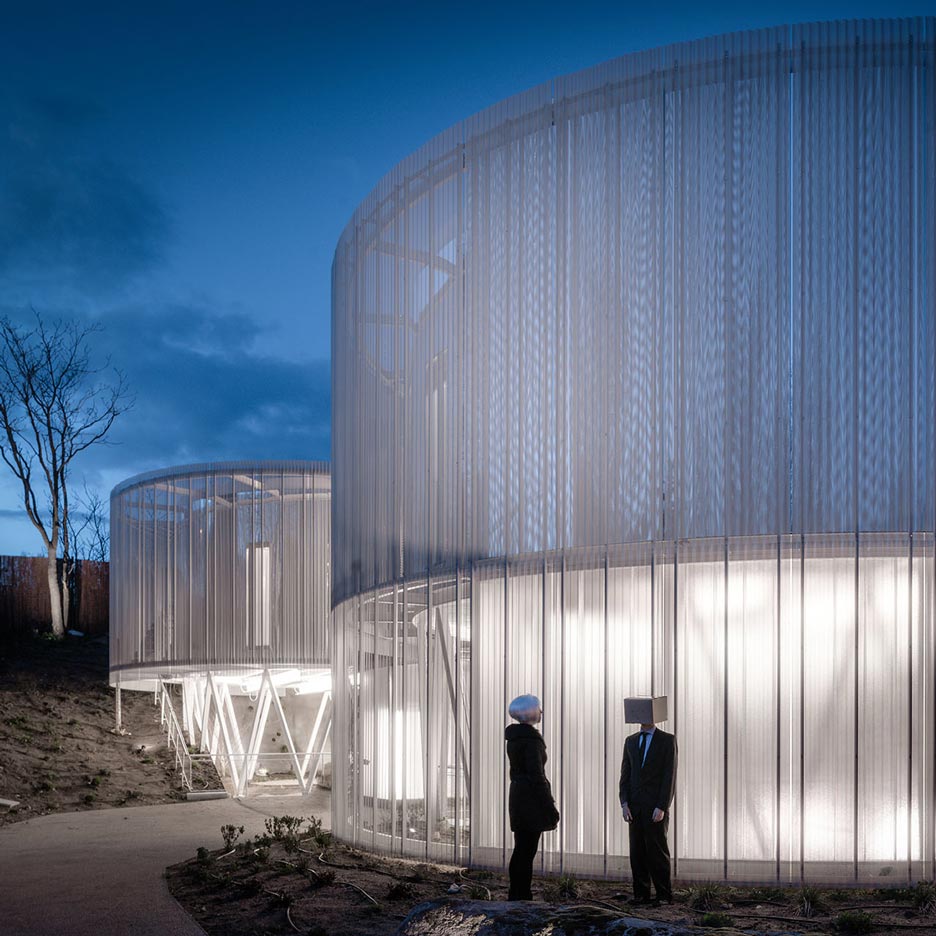
Three corrugated cylinders are raised on stilts above subterranean living spaces and gardens to form this Madrid house by Z4Z4, which is captured in a science-fiction-inspired photoshoot (+ 360-degree videos). More
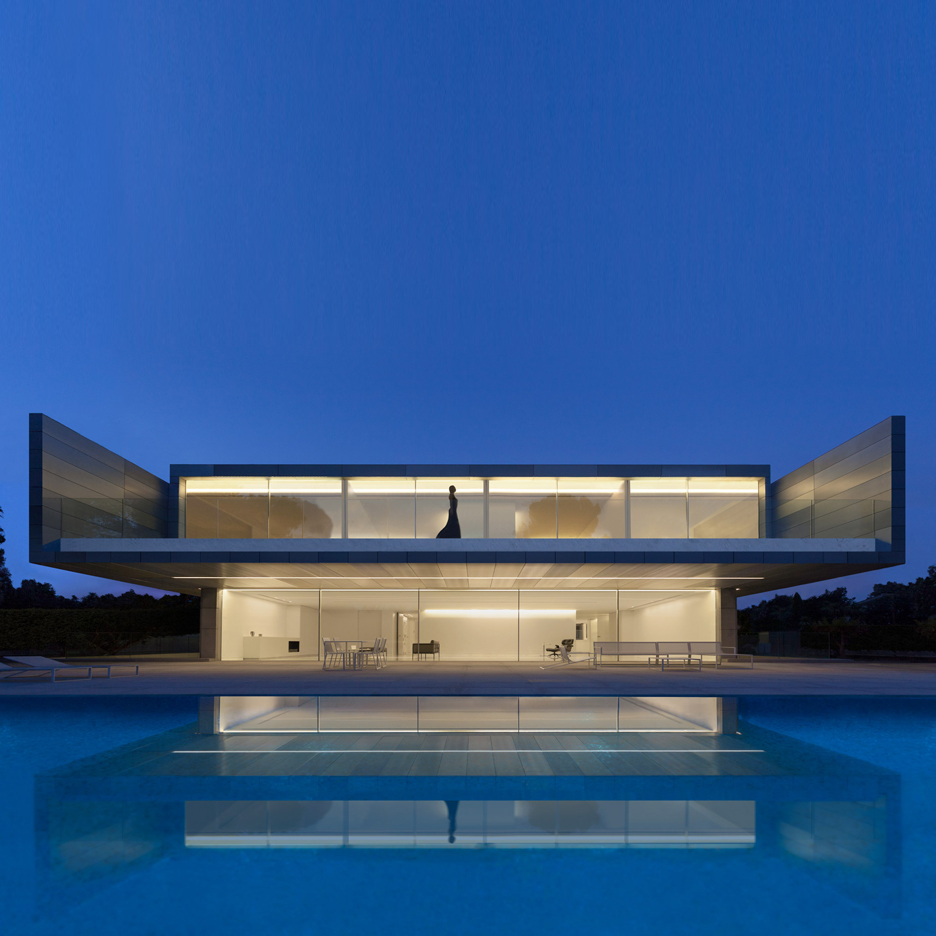
This top-heavy house in Madrid by Fran Silvestre Arquitectos features a roof terrace that spans the entire width of the building and extends out towards a swimming pool (+ movie). More