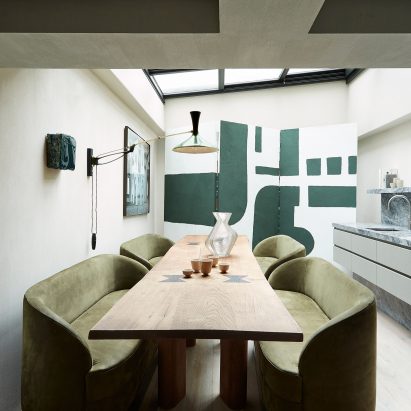
Thomas Geerlings converts canal-side Amsterdam warehouse into contemporary home
The creative director of design studio Framework has turned a neglected 19th-century warehouse in Amsterdam into a plush family home for his wife and two children. More

The creative director of design studio Framework has turned a neglected 19th-century warehouse in Amsterdam into a plush family home for his wife and two children. More
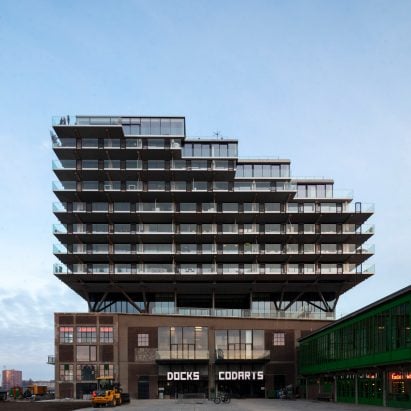
Fenix I is a steel and concrete apartment block built on top of a warehouse in Rotterdam, the Netherlands, by Dutch practice Mei Architects. More
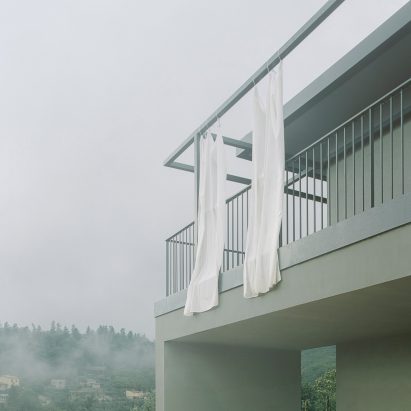
Architecture practice Deltastudio has turned a former agricultural warehouse in Italy into a house with a balcony framed with white curtains. More
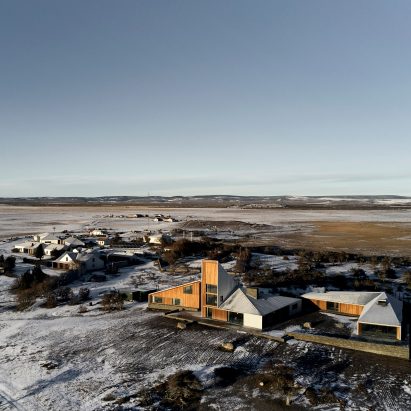
Swiss architecture firm RDR Architectes chose corrugated metal to cover a sprawling agricultural complex in Patagonia where cows and sheep are reared.
More
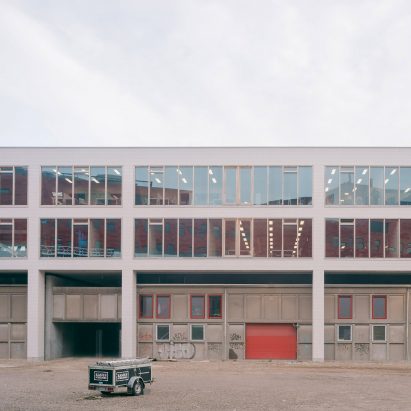
Architecture studio Space Encounters built a tile-clad office building on stilts in Amersfoort, the Netherlands, above an existing brick warehouse. More
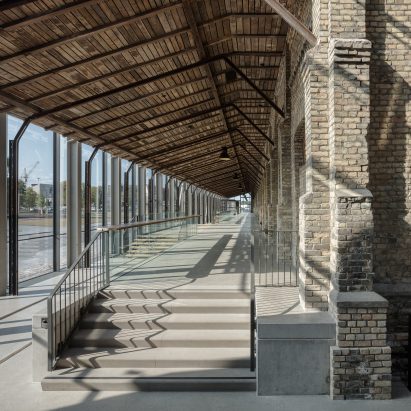
Sudraba Arhitektüra has reinforced the dilapidated shell of an abandoned 20th-century railway warehouse in Riga and turned it into a concert hall. More
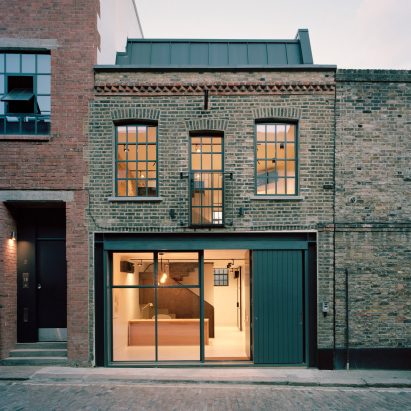
A small, neglected warehouse built in the 1850s has been renovated by Tasou Associates to create the light-filled 9 Jeffrey's Place office in London. More
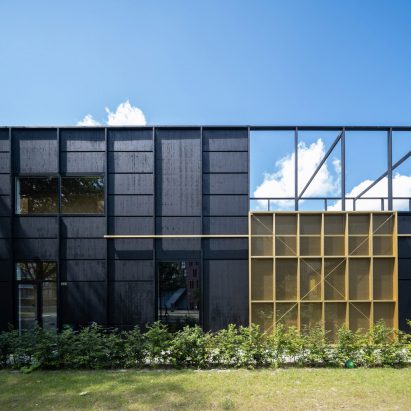
Parts of an industrial shack in Amsterdam have been incorporated into the 5-metre-wide Huis M&M, a residential conversion by NEXT Architects and architect Claudia Linders. More
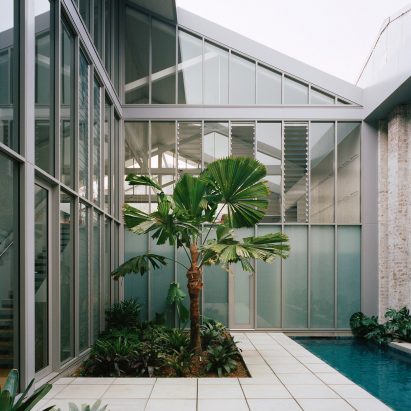
Ian Moore Architects has converted an old industrial building in Sydney to create Redfern Warehouse, combining a four bedroom house, an equine genetics laboratory and a garage for classic cars. More
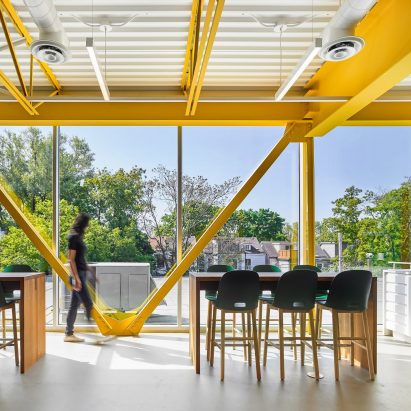
Canadian architecture firm Williamson Williamson has added administrative offices on top of a coffee roastery in Toronto, where structural elements are highlighted in bright yellow. More
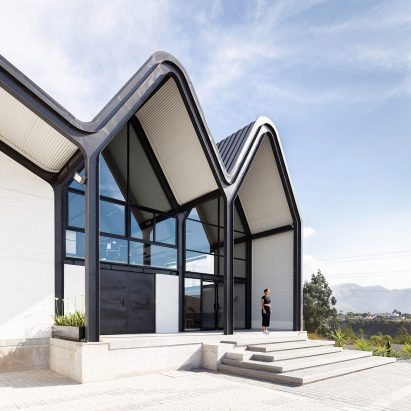
An Ecuadorian cheese factory's warehouses and offices are housed under the undulating gabled roofline that tops this building, by local firm Estudio Felipe Escudero. More

This huge industrial building in San Francisco now functions as office space for an HR software company, where employees are encouraged to take off their shoes. More
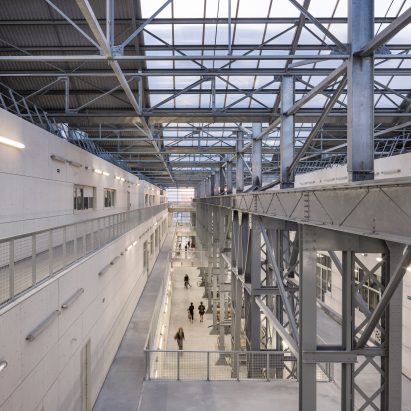
A pair of former warehouses topped with saw-toothed roofs have been transformed into a school for fine arts by Franklin Azzi Architecture, in the French city of Nantes. More
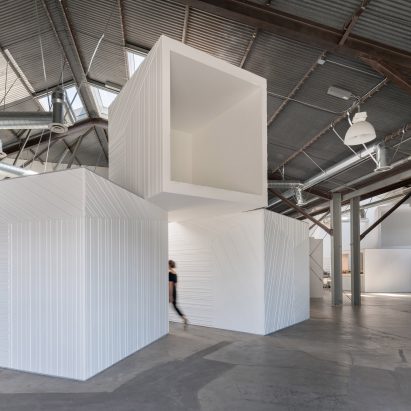
Hollow cubes help to transform a large industrial building into offices for a production company in Los Angeles, completed by local studio FreelandBuck. More
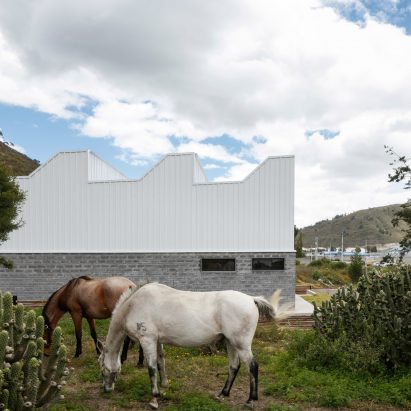
Ecuador architecture firm TEC Taller EC has constructed a warehouse with a wavy, white metal upper storey, alongside a plot of grazing horses. More
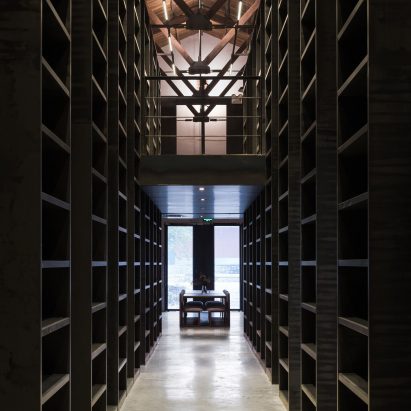
Towering steel bookcases divided up this warehouse building in Beijing, which Trace Architecture Office converted into an office for a local magazine publisher. More
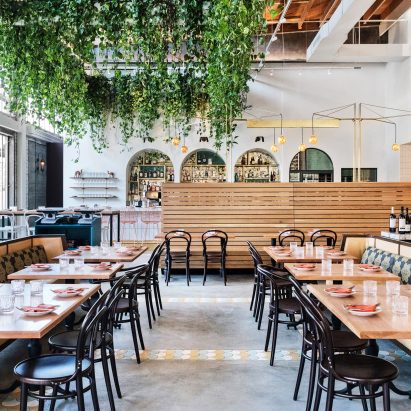
Los Angeles-based Studio Unltd has used influences from Morocco to Turkey for the interiors of this Middle Eastern restaurant in the city's Arts District. More
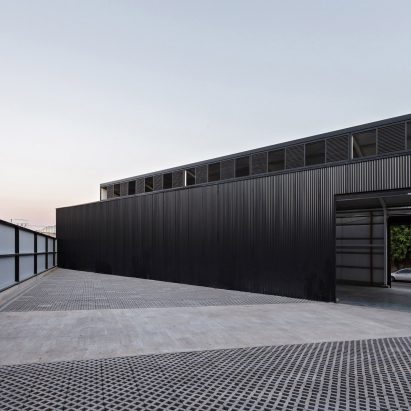
Black-painted steel panels give this warehouse by Argentinian architecture firm Moarqs a stark and monotonous appearance. More
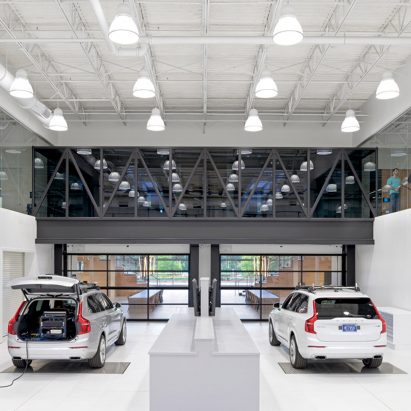
Assembly Design Studio has converted a large warehouse in Pittsburgh into a workspace for Uber where self-driving cars are engineered, built and tested. More
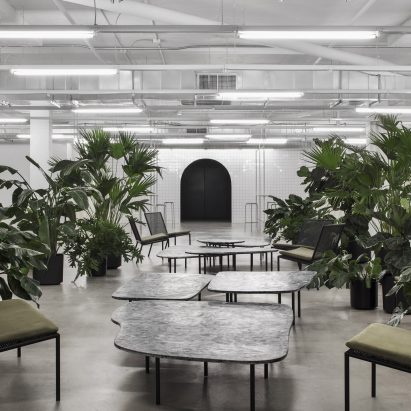
Canadian firm Atelier Barda has designed an ultra-contemporary office inside a Montreal warehouse, filled with dozens of plants and custom-made furniture pieces. More