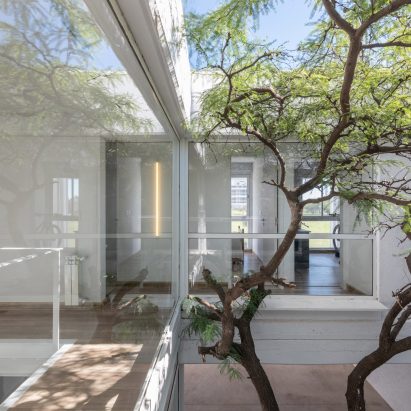
Baldio Arquitectura designs Córdoba row house around existing carob tree
Baldio Arquitectura has completed a small apartment with light wells and a central tree as part of a residential complex in Córdoba. More

Baldio Arquitectura has completed a small apartment with light wells and a central tree as part of a residential complex in Córdoba. More
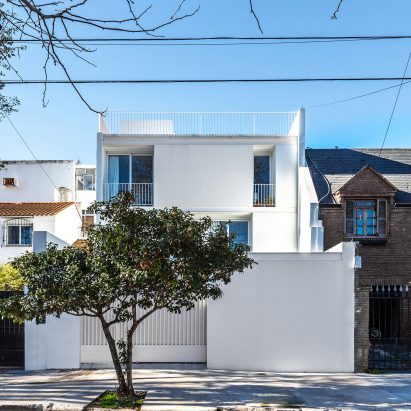
Argentinian architectural office Colle-Croce has designed this white home on a compact lot in Buenos Aires to make the most of the available outdoor space. More
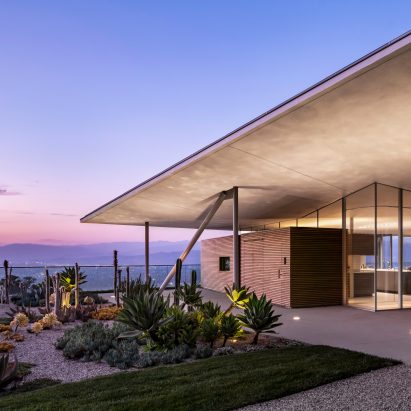
A faceted roof on slender columns tops this home by Gluck+ in Los Angeles' Hollywood Hills neighbourhood, covering the residence "like a parasol". More
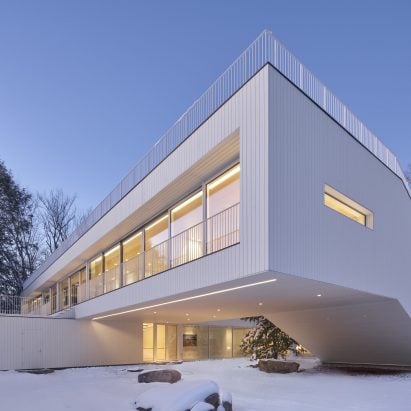
Canadian architect Todd Saunders has shaped this white house next to Lake Rousseau to create a continuous route through its interior and exterior spaces. More
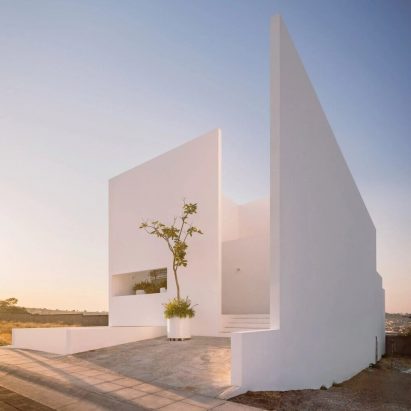
The latest edition of Dezeen Debate, the new name for our Dezeen Weekly newsletter, features a minimalist white house in Mexico. More
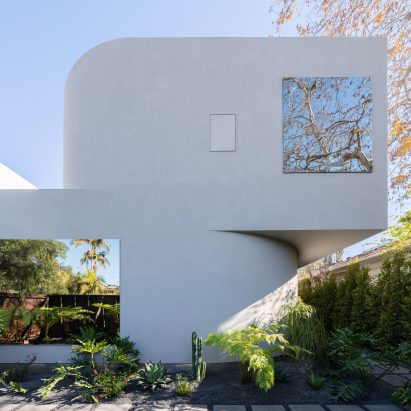
LA studio Pentagon has completed a ground-up residential project in the city's Venice neighbourhood, using rounded walls to create a sculptural composition and enhance the home's natural light. More
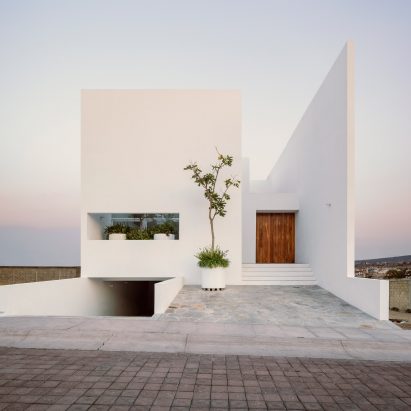
This minimalist white house in Mexico was designed by Cotaparedes Arquitectos as "introspective architecture" focused on a pair of courtyards. More
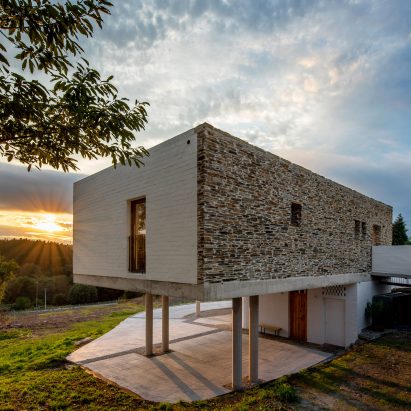
Architect Javier Sanjurjo and architectural design studio Ameneiros Rey have completed an L-shaped house in Vilalba, Spain, featuring living spaces elevated above the ground on pillars to optimise views of the surrounding nature. More
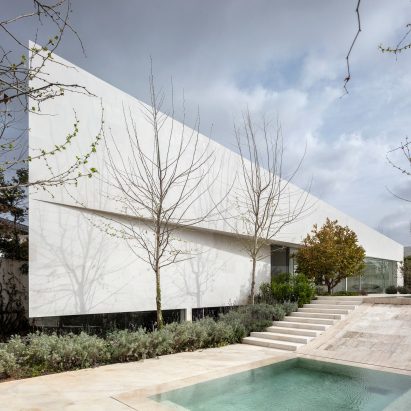
Paritzki & Liani Architects has completed IS House, a family home near Tel Aviv featuring a triangular floor plan and a minimalist stone and glass facade. More
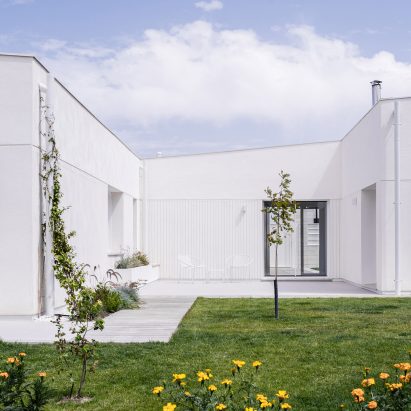
A simple palette of white and grey brings an "atmosphere of calm" to this villa in the outskirts of Valladolid, Spain, designed by architecture studio Sara Acebes Anta. More
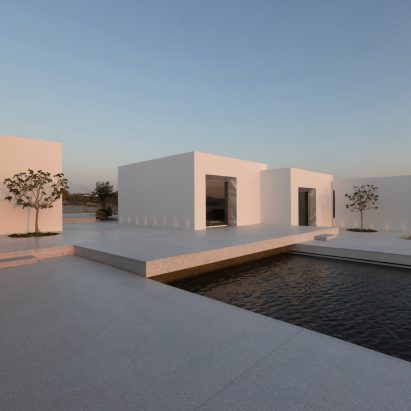
London-based Studio Seilern Architects has completed a villa on the Greek island of Paros, designed as a cluster of white cube-shaped forms that are oriented to follow the setting sun over the Aegean Sea. More
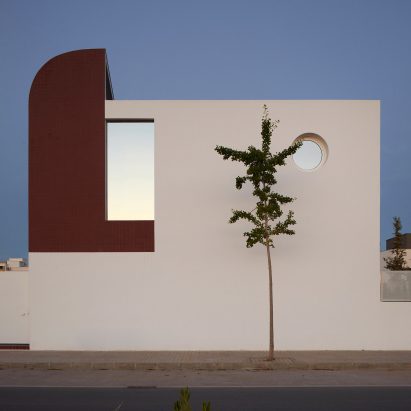
A fragmented form finished in white lime render and contrasting terracotta-coloured tiles creates a variety of transitions between interior and exterior at the DM House in Valencia, Spain, designed by local architect Horma Studio. More
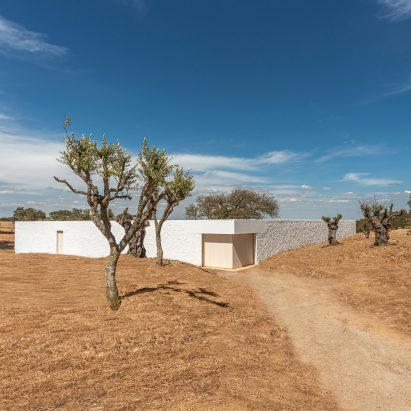
The whitewashed stone wall that surrounds this holiday home in southern Portugal draws on the region's historic walled fortifications known as alcáçova, to create a feeling of refuge and shelter. More
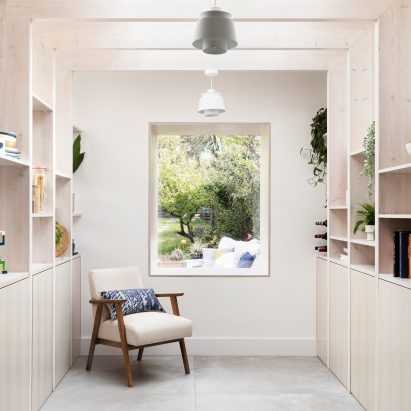
Pale timber ribs characterise the interior of this white-brick extension, which local studio Amos Goldreich Architecture has added to the rear of a north London home. More
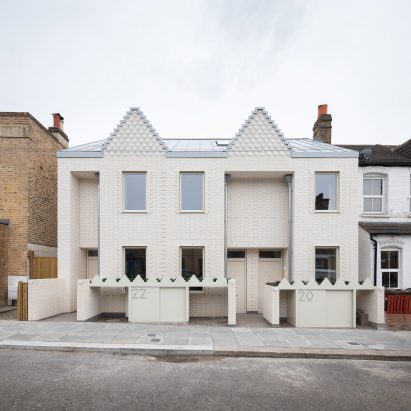
Stepped "gingerbread" gables and textured white brickwork animate the facade of Ghost Houses, a development of three slim terraced homes in Nunhead, London by Fraher & Findlay. More
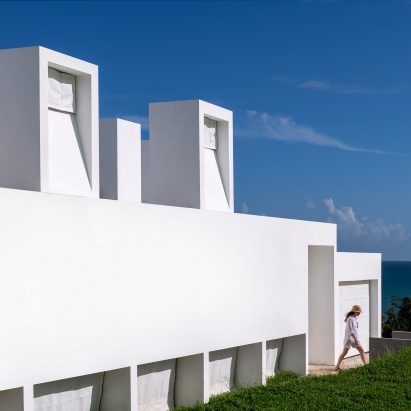
White concrete walls and chimneys feature in this seaside residence that was designed by Fuster + Architects to be able to endure tropical storms. More
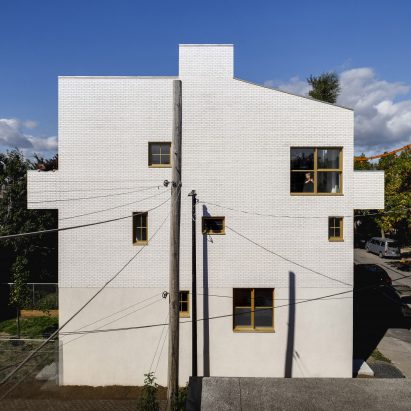
Canadian architect Jean Verville Architecte has completed NMBHD, a white triplex in Montreal adorned with gold windows that incorporates apartments as well as a ceramic workshop. More
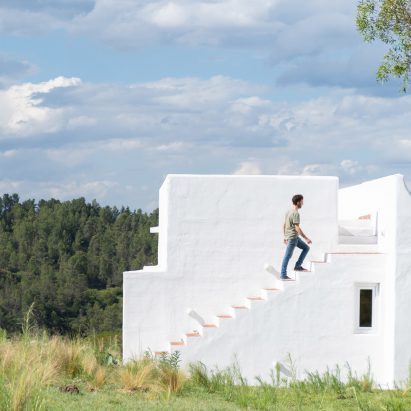
Architecture studio Grupo Boreal has completed a house in Argentinian mountains with Mediterranean-style white walls and red-brick steps up to a roof terrace. More
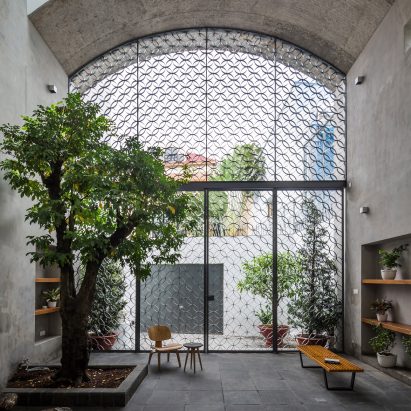
Vietnamese studio Sanuki Daisuke Architects has designed a townhouse for a family in Ho Chi Minh City around three cavernous rooms open to the elements. More
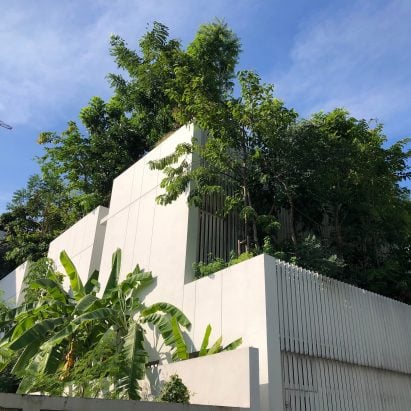
More than 20 different plant species grow in Forest House, designed by landscape architecture practice Shma Company to fit the largest possible amount of greenery into a small urban plot. More