Dezeen announces architecture winners for Dezeen Awards 2022
Dezeen has revealed the winners of this year's Dezeen Awards architecture categories, which include Heatherwick Studio, the late Richard Rogers and Ahmadreza Schricker Architecture North.
The 11 winners awarded in Dezeen's annual awards programme are located in 10 different countries including Australia, Vietnam, UK, Iran and France.
Two buildings made from rammed-earth have won accolades this year, including a ranch in the desert grasslands of west Texas in the rural house category and a community centre with a sweeping roof in China in the civic building category.
Other winners include Studio Bua for its transformation of a derelict barn into an artist's studio and holiday home in rural Iceland and Sordo Madaleno Arquitectos for its doughnut-shaped lakeside clubhouse – part of a residential development about two hours from Mexico City.
A collaboration between Heatherwick Studio, Arup and MNLA, which saw firms create a 2.4-acre public park and outdoor performance space standing on 132 concrete columns on Manhattan's southwest riverside, is another winning project.
Entries were first scored by our jury of 25 leading international architects, before the winners were decided by a master jury that met at One Hundred Shoreditch in September made up of Sharjah Architecture Triennial curator Tosin Oshinowo, British-Nigerian architect Annette Fisher and multi-disciplinary studio Assemble co-founder Paloma Strelitz.
The 11 project winners will now compete to be named the overall architecture project of the year winner, which will be revealed at the Dezeen Awards 2022 party in London on 29 November.
View the winning architecture projects on the Dezeen Awards website or read on below:
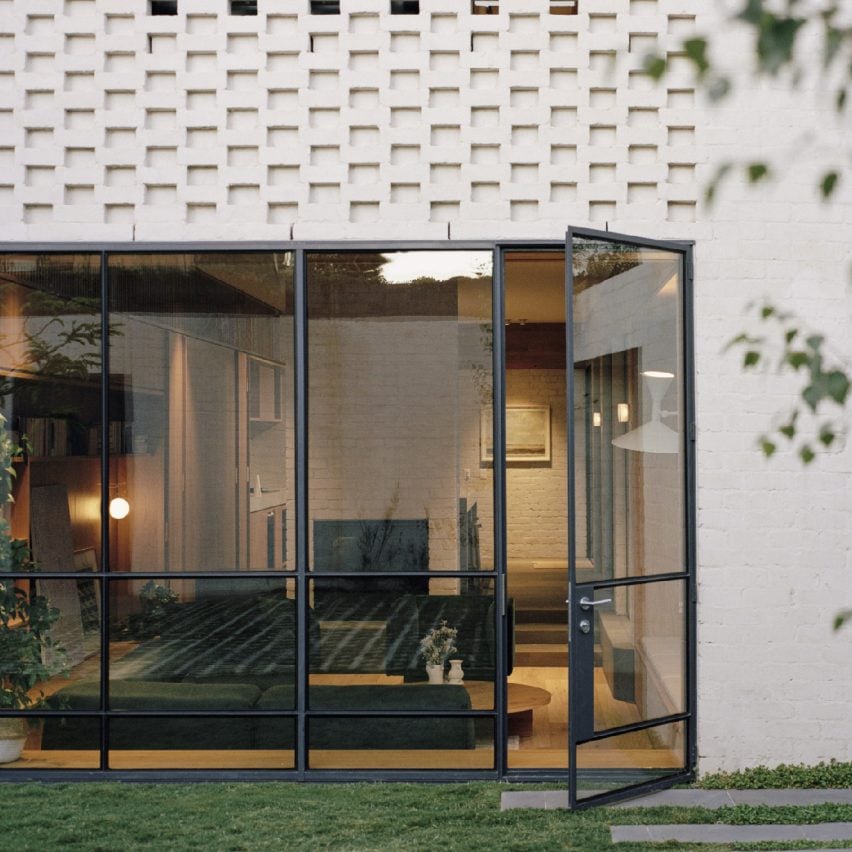
Urban house of the year: 8 Yard House by Studio Bright
8 Yard House was designed for a large family on a narrow double-ended plot in inner suburban Melbourne, Australia.
The house runs along the length of the site and a series of outdoor courtyards create eight yard spaces, lending the project its name. Rooms on both storeys of the house look onto the various gardens and terraces. The suburban home features pale brick throughout the house, including a perforated screen that provides privacy from the street.
"8 Yard House is a beautiful and striking home but what particularly stood out is the way that it sits in its existing context in Melbourne," said the master jury.
"In a thoughtful and playful way, it creates a new vernacular that speaks to its surroundings while providing a new narrative for the family living in it.
Read more about 8 Yard House by Studio Bright ›
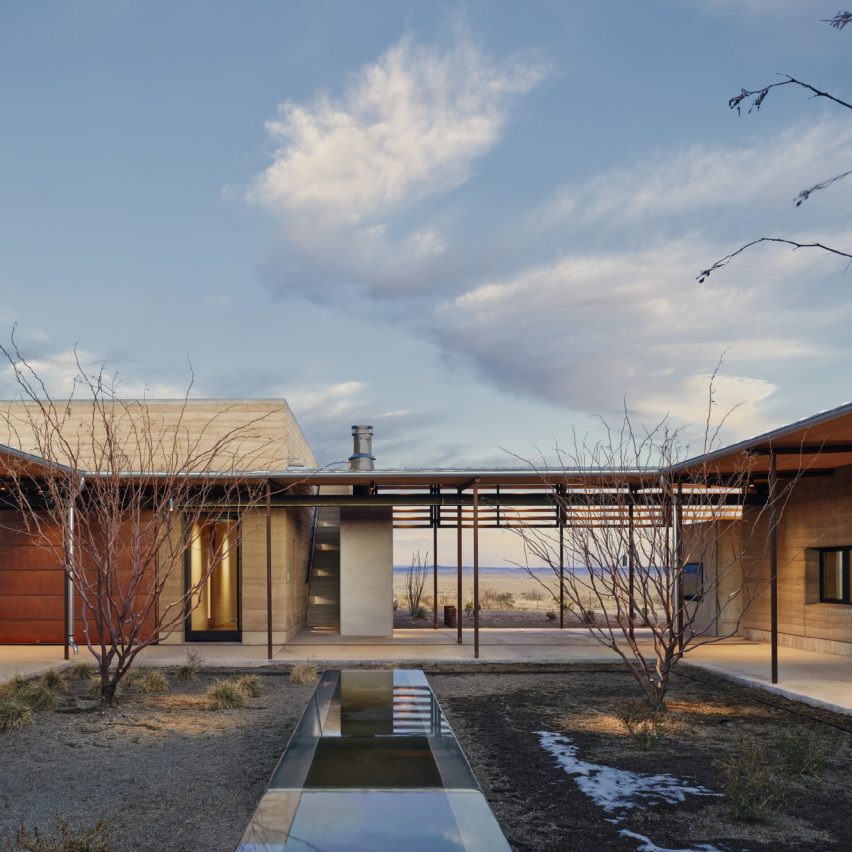
Rural house of the year: Marfa Ranch by Lake Flato Architects
Situated in the Chihuahuan Desert, Marfa Ranch was designed to merge into the landscape with rammed earth walls and a low profile. The home is divided into eight different structures connected by a covered walkway that is lined with columns made from recycled oil field pipes.
Two-foot-thick walls of rammed earth enclose the ranch protecting it against the region's extreme climate.
"This house is such a respectful addition to the landscape," said the judges. "It's simple, considered and very well-executed in terms of the materials, with the use of rammed earth a particular highlight that roots the house in its landscape."
"For a rural house, you want to experience the surroundings rather than shut yourself off from them, and this project accomplishes that magnificently. At the end of its life, much of this house will disappear – dust to dust."
Read more about Marfa Ranch by Lake Flato Architects ›
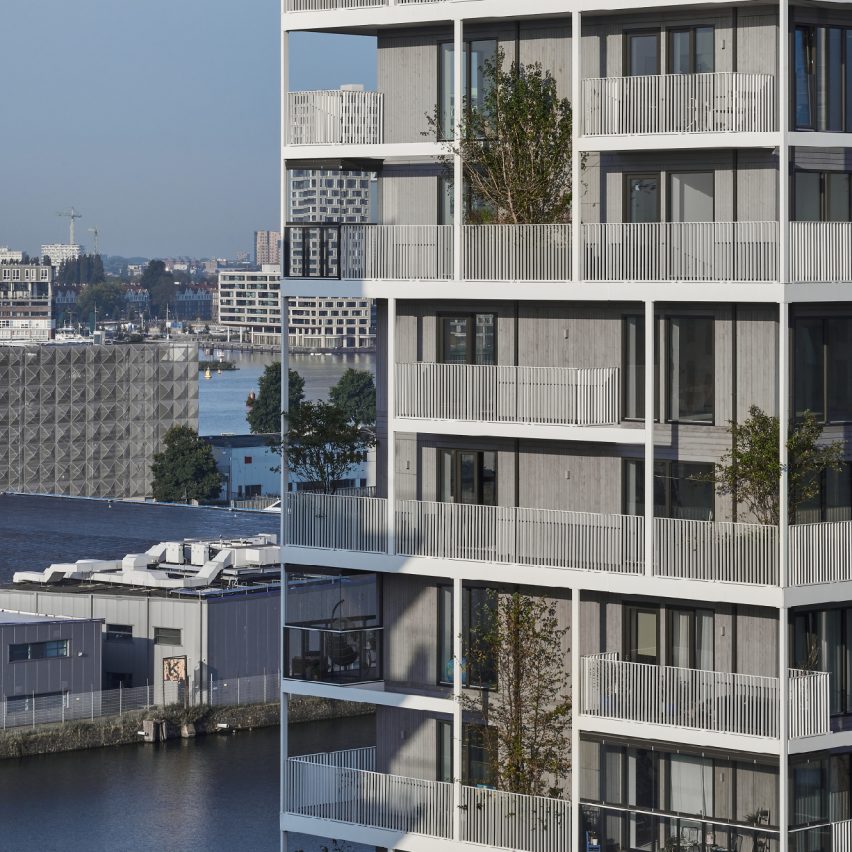
Housing project of the year: Stories by Olaf Gipser Architects
Amsterdam-based Olaf Gipser Architects worked with the BSH20A housing cooperative to design the 47-metre-high residential complex in the Netherlands.
The tower was mostly built from cross-laminated timber (CLT) and is encased in a steel frame, which provides balconies for residents.
"The architect says its aim was to address the 'challenge of communal, high-density, sustainable and healthy urban living and the project achieves these aims admirably," said the jury. "These are principles that are desperately needed to address sustainable urban development in the future."
"The project also very intelligently and playfully avoids the monotony that often plagues mass housing to create a place to live that is both sustainable and desirable."
Read more about Stories by Olaf Gipser Architects ›
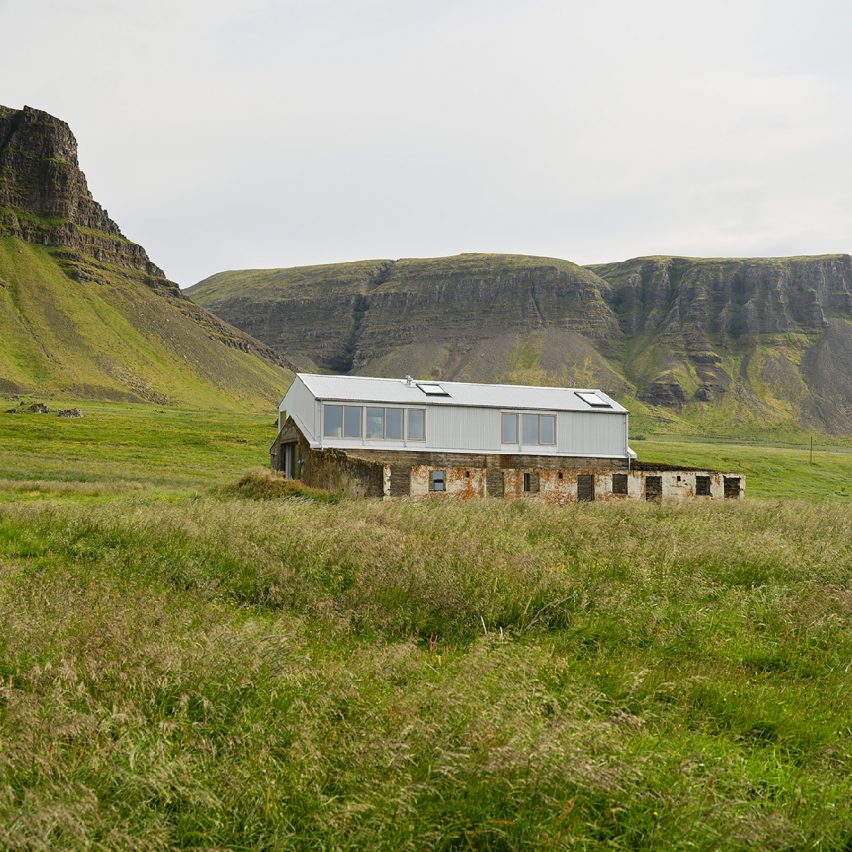
Residential rebirth project of the year: Hlöduberg Artist Studio by Studio Bua
London-based architecture office Studio Bua revitalised a run-down concrete barn that overlooks the Breiðafjörður Nature Reserve in western Iceland. The existing concrete structure was maintained and adapted to accommodate a kitchen and dining area alongside a double-height studio space.
The judges were very impressed by the smart engineering required to build this home within a crumbling structure in the Icelandic landscape.
"The engineering feat to enable this project is quite remarkable, but the finished building is subtle and appropriate for its context," they said.
Read more about Hlöduberg Artist Studio by Studio Bua ›
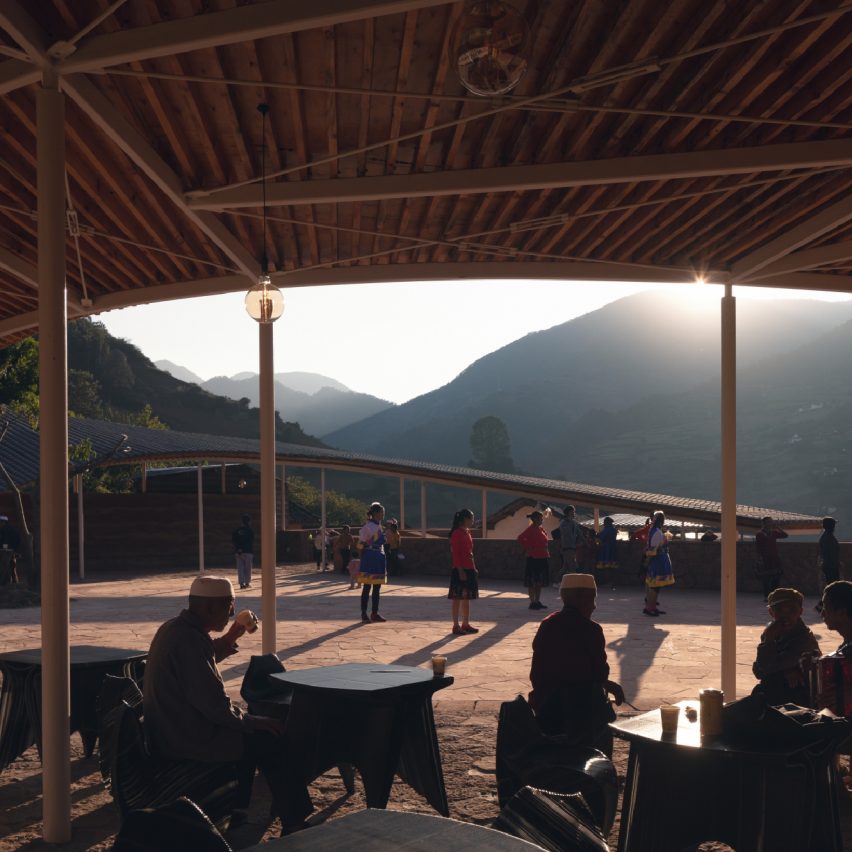
Civic building of the year: Yong'an Village Community Hub by Tongji University and Archi-Union Architects
Located in Yunlong County, China, Yong'an Village Community Hub forms part of an ongoing social welfare programme funded by Tongji University and led by Philip F Yuan, principal of Shanghai-based studio Archi-Union.
The community centre features rammed earth walls and a semi-enclosed courtyard with a steel-framed, curving roof.
"This is a generous piece of civic architecture that celebrates and elevates both people and place. It is a fantastic example of how to use traditional materials in a modern way," the jury commended.
"The sweeping roof of the building hugs the landscape with a wonderful flow and is a fantastic expression of the building's function as a place of gathering the community together," it continued.
"To put a building as ambitious as this in such a remote community, which may not have seen something like it before, is also admirable. This is a building that can truly inspire."
Read more about Yong'an Village Community Hub by Tongji University and Archi-Union Architects ›
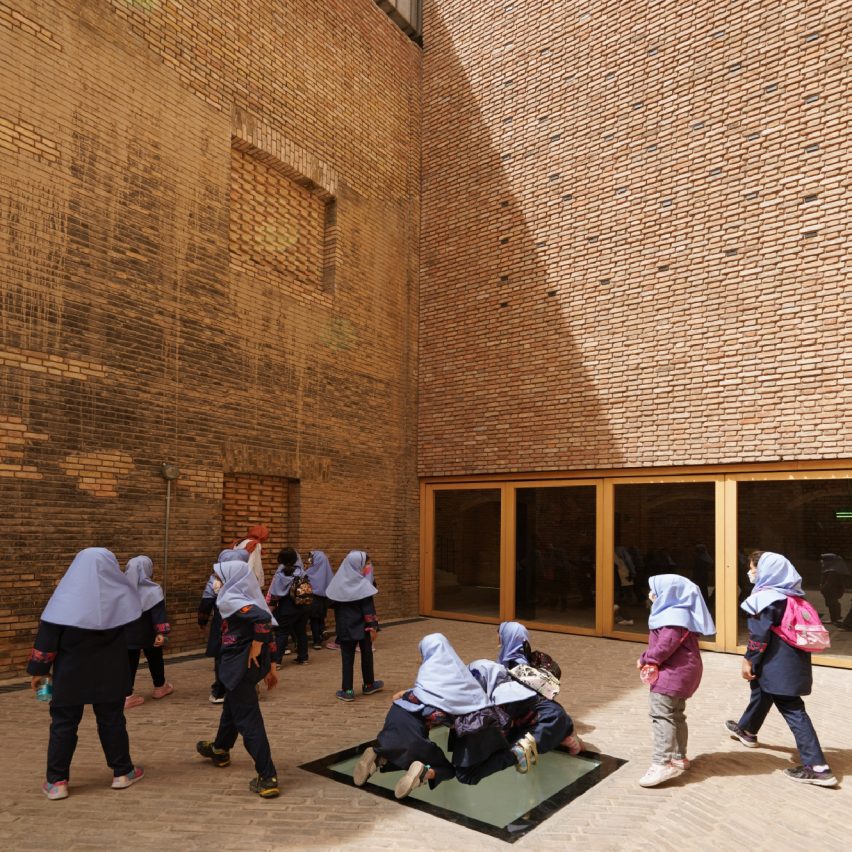
Cultural building of the year: Argo Contemporary Art Museum & Cultural Centre by Ahmadreza Schricker Architecture North
US studio Arhmadreza Shricker Architecture North transformed a 1920s brewery in Iran into a contemporary art museum. Argo Factory was designed for non-profit organisation The Pejman Foundation to house its art collection and aims to revitalise Tehran's downtown district.
The building features five concrete roofs which echo neighbouring buildings and an observation deck that surrounds the building's original chimney.
"It is social, cultural and political. It is a bold adaptive reuse of a historic structure in the centre of Tehran and proposes a purposeful future use, which is inclusive, which respects the past while being forward-looking, and which invites people to enjoy both the architecture and the content of this new cultural space," said the judges.
Highly commended: Pingtan Book House by Condition_Lab
Located in China's Hunan province, Pingtan Book House features a double-helix staircase designed to provide space for children to read and play.
According to the architecture master jury panel, Hong Kong studio Condition_Lab designed a modest yet magical library in an urban environment.
"Complex and simple at the same time, this project shows that you can do more with less. By creating this magic lantern of a house in its urban context, it's a beacon to attract children to the world of learning and literature."
Read more about Pingtan Book House by Condition_Lab ›
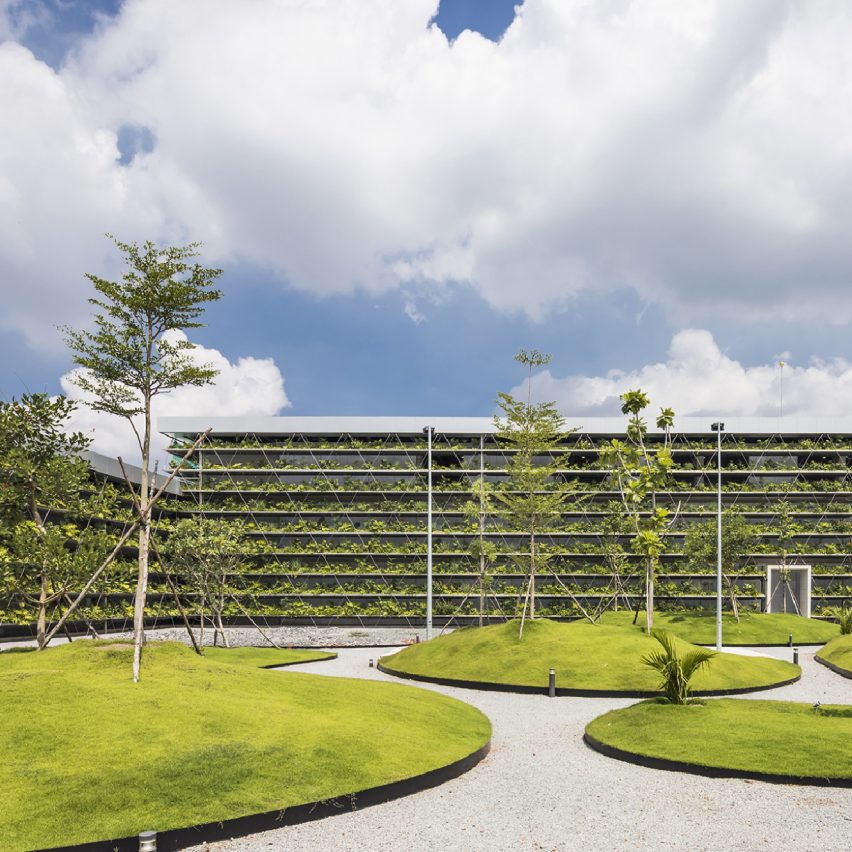
Business building of the year: Jakob Factory Saigon by G8A Architects and Rollimarchini Architekten
Switzerland studio Rollimarchini Architects and G8A Architects created a factory for a specialist stainless steel rope producer in Vietnam. Jakob Factory was designed using a vertical approach, which provides a more environmentally friendly alternative to the typical horizontally spread factories.
The building is wrapped in a suspended structure of geotextile planters which act as a second skin by filtering the rain and sun.
"It's rare to see a factory building created with such care," said the jury. "This feels like a space that is designed to support the well-being of the workers by bringing nature to the factory floor. This is all too rare and should be celebrated."
Read more about Jakob Factory Saigon by G8A Architects and Rollimarchini Architekten ›
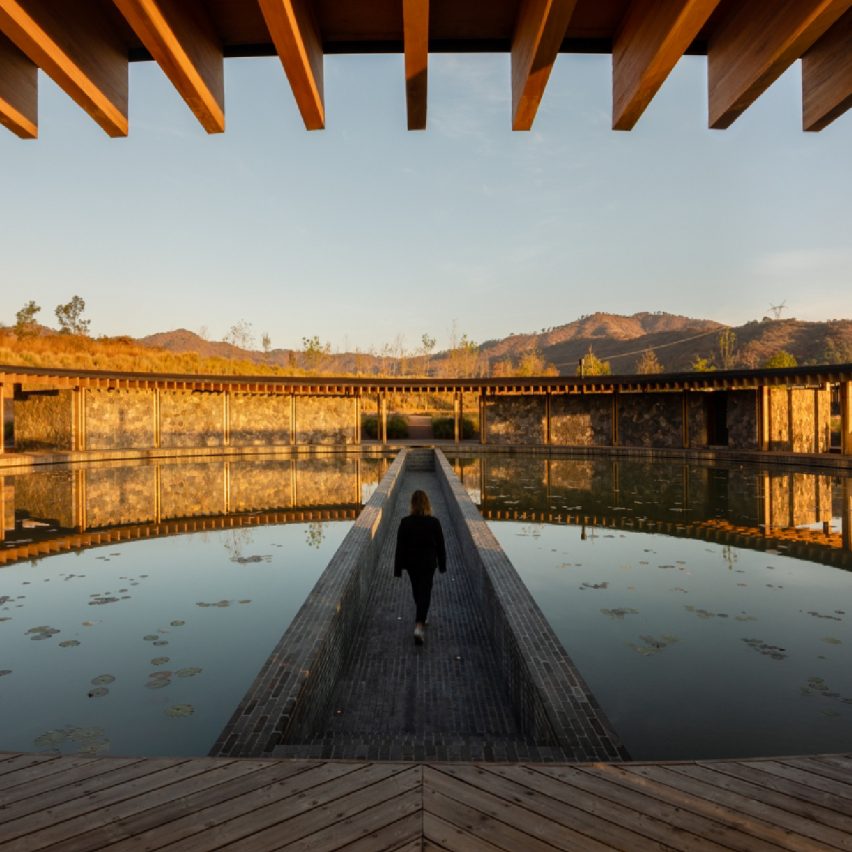
Hospitality building of the year: Valle San Nicolás Clubhouse by Sordo Madaleno Arquitectos
Situated on a lake, Valle San Nicolás Clubhouse is a cross-laminated timber and volcanic stone-clad building situated on the outskirts of Valle de Bravo in Mexico. The clubhouse, which was designed by Mexico City's Sordo Madaleno Arquitectos, has a cut-out centre that is filled with water. A sunken, brick walkway crosses the interior pond and splits the clubhouse into two wings.
"This project has a beautiful play of architecture and line of sight, and is very well balanced within the landscape," said the architecture master jury.
"There is an interesting use of programme within the layout," they added. "For a clubhouse that will have many different users, there's an opportunity to feel part of a collective as well as an individual within the different spaces."
Read more about Valle San Nicolás Clubhouse by Sordo Madaleno Arquitectos ›
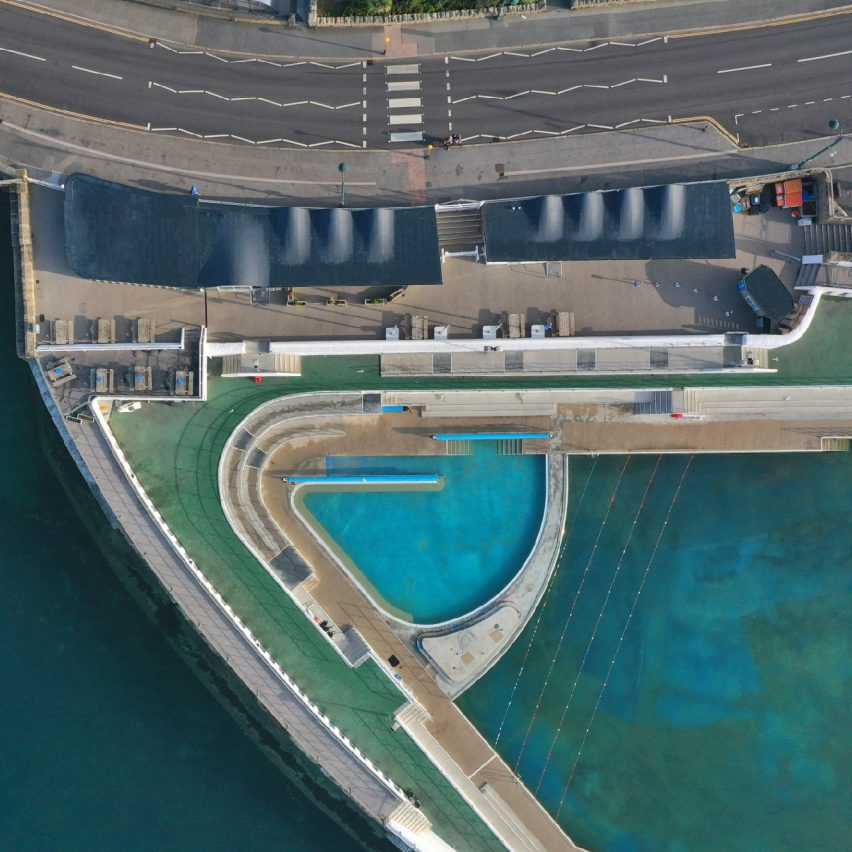
Rebirth project of the year: Jubilee Pool by Scott Whitby Studio
UK studio Scott Whitby Studio rehabilitated Cornwall's Jubilee Pool, the largest of only five seawater lidos remaining in the UK.
The art deco swimming pool in Penzance was upgraded with a geothermal borehole, which provides a natural and low-energy method of heating the water. The studio also refurbished the pool's facilities, extending the cafe and bar as well as providing a new community hall.
"This project represents a holistic idea of rebirth and sustainability," said the jury. "It sensitively reflects the guardianship of the community of this civic asset and the desire to preserve and elevate its use so that it continues to be used and well-loved for future generations."
Read more about Jubilee Pool by Scott Whitby Studio ›
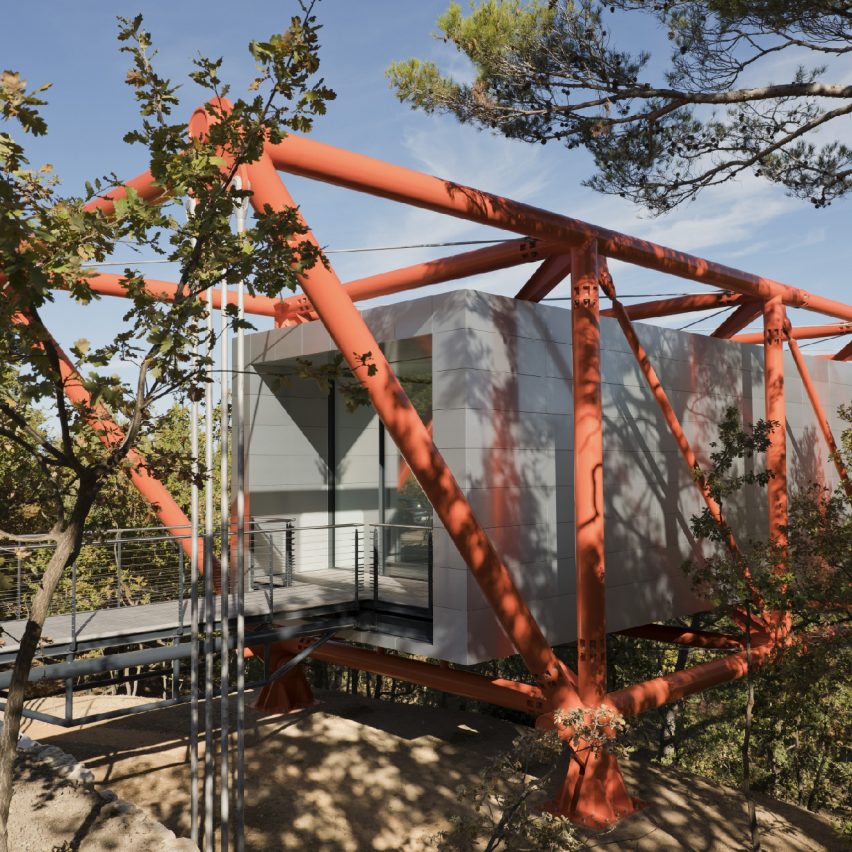
Small building of the year: The Richard Rogers' Drawing Gallery by RSHP
The Richard Rogers' Drawing Gallery was the late Pritzker Prize-winning architect Richard Roger's final work before his retirement from Rogers Stirk Harbour + Partners, now RSHP. The 120-square-metre art gallery cantilevers above the hillside at the Château La Coste vineyard in southern France.
The steel structure was fabricated by Bysteel as a kit of parts that could be assembled on-site. As all joints were designed to be visible, a particular focus was given to creating elegant junction details.
The architecture master jury eulogised the remarkable engineering and level of execution required to complete the design.
"This project is magical in its simplicity of thought and the complexity of its execution. The design concept behind it is very clear and has been translated to near perfection in the built form, which required an extraordinary feat of engineering."
"These are the kinds of buildings that would have made you want to study architecture when you were young," they added.
Read more about The Richard Rogers' Drawing Gallery by RSHP ›
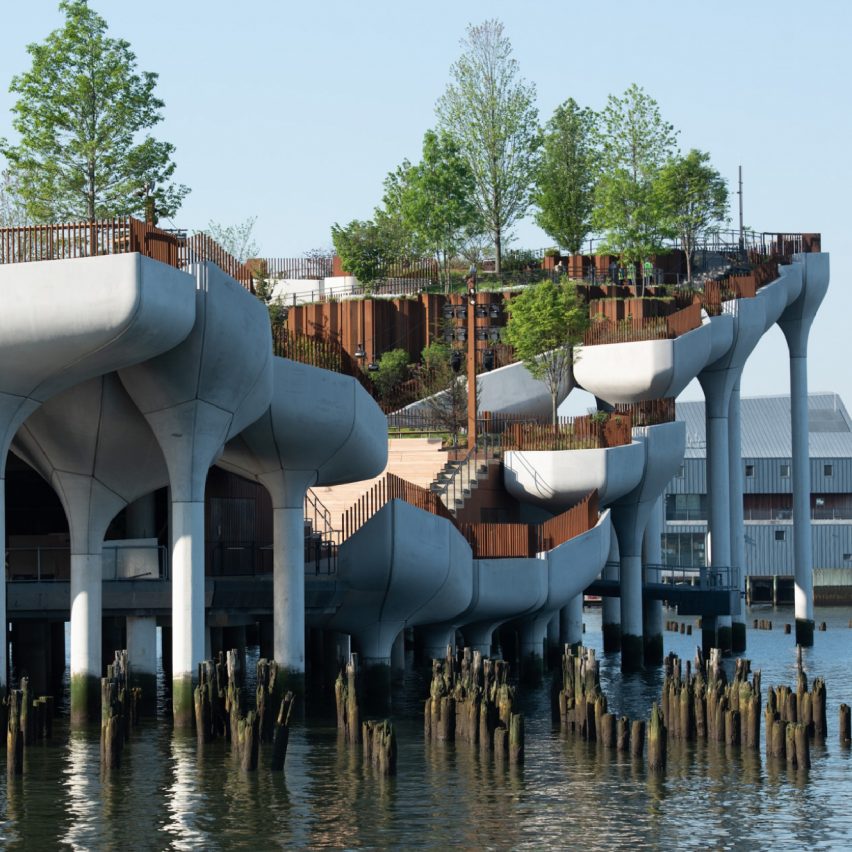
Landscape project of the year: Little Island by Heatherwick Studio, Arup and MNLA
Little Island is a 2.4-acre public park and outdoor performance space, standing on 132 concrete columns on Manhattan's southwest riverside.
UK-based Heatherwick Studio sought to reactivate Pier 54, which was damaged by Hurricane Sandy. The design was informed by the structural remains of previous piers, which had left hundreds of old wooden piles sticking out of the Hudson River.
The original remaining wood piles from Pier 54 and Pier 56 were largely preserved in the water to conserve habitats for aquatic life.
"Little Island is a striking and imaginative addition to New York, which adds to the social value of the city by creating a new gathering space for families to enjoy," said the jury.
Read more about Little Island by Heatherwick Studio, Arup and MNLA ›

